A CARREGAR FOTOGRAFIAS...
Casa e Casa Unifamiliar (Para venda)
Referência:
EDEN-T97041032
/ 97041032
Referência:
EDEN-T97041032
País:
PL
Cidade:
Bielsko-Biaa
Categoria:
Residencial
Tipo de listagem:
Para venda
Tipo de Imóvel:
Casa e Casa Unifamiliar
Tamanho do imóvel:
144 m²
Tamanho do lote:
520 m²
Divisões:
4
Quartos:
1
Casas de Banho:
1
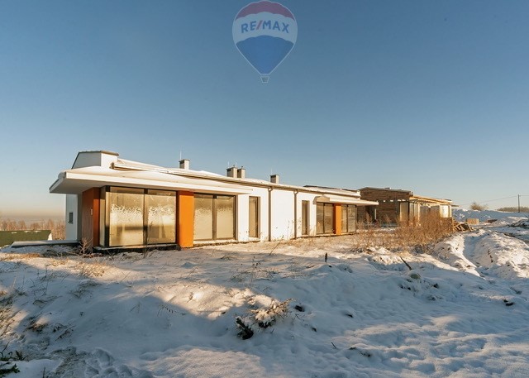
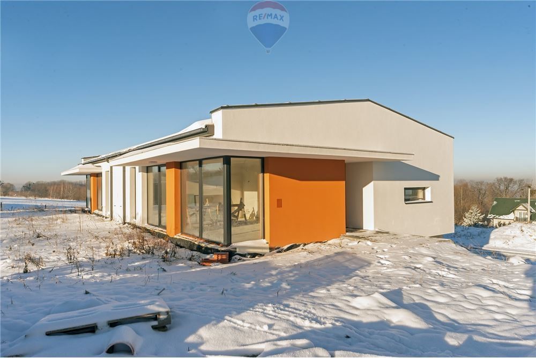
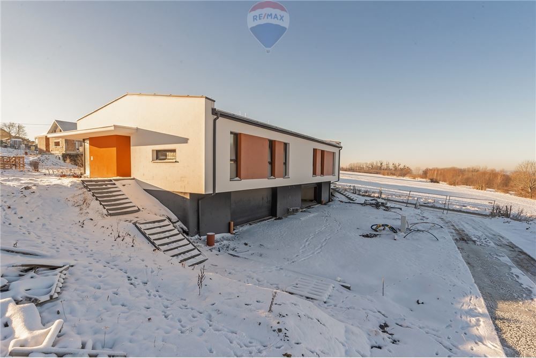
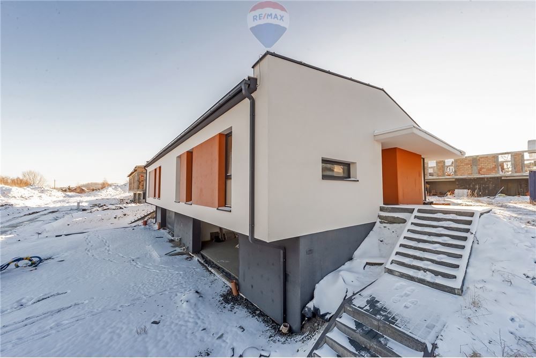
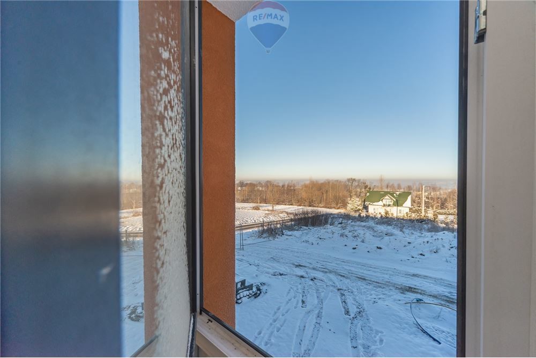
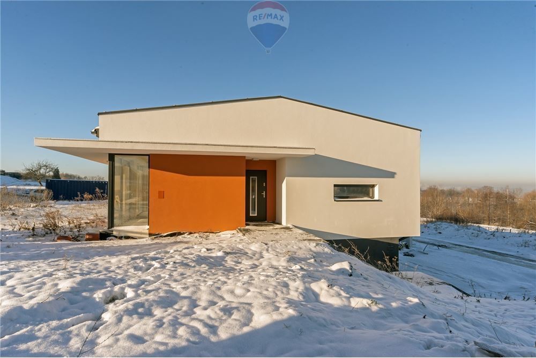
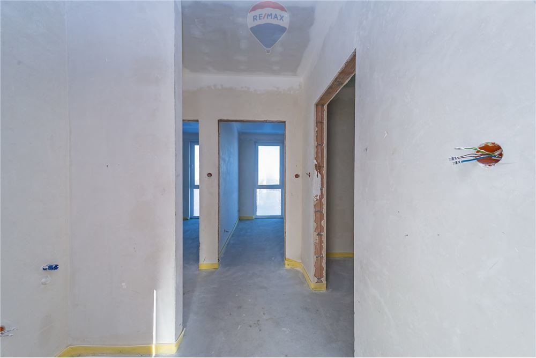
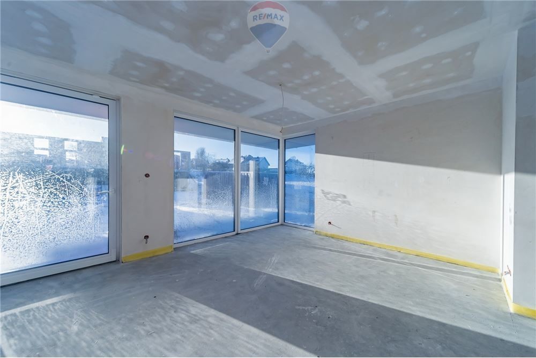
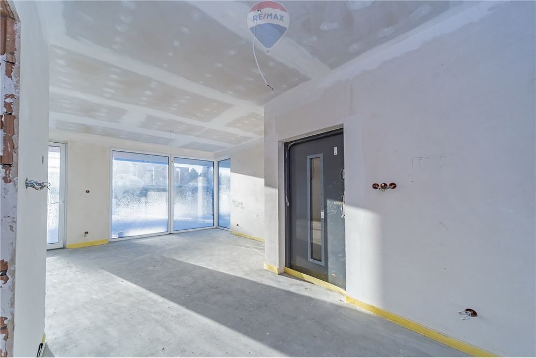
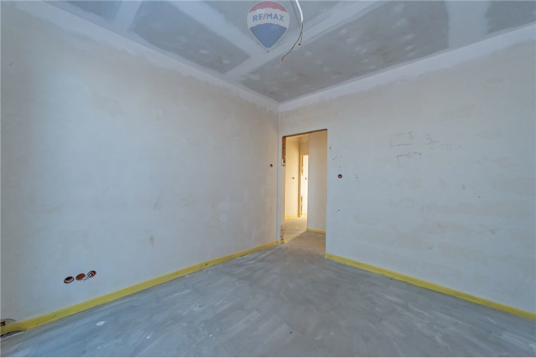
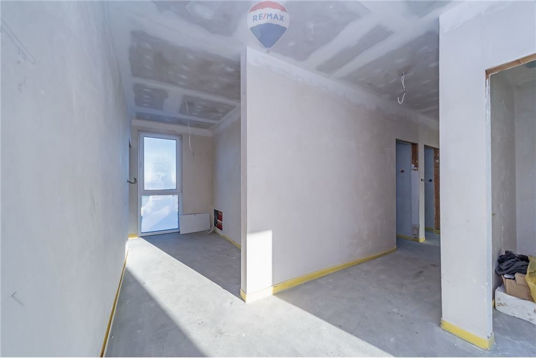
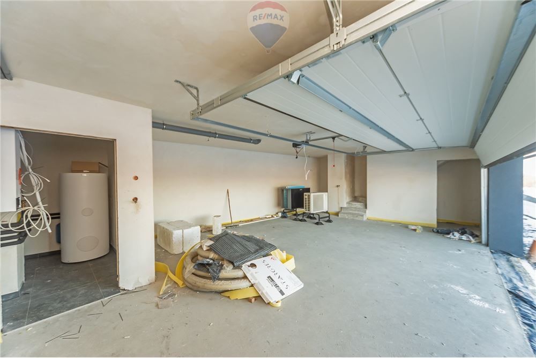
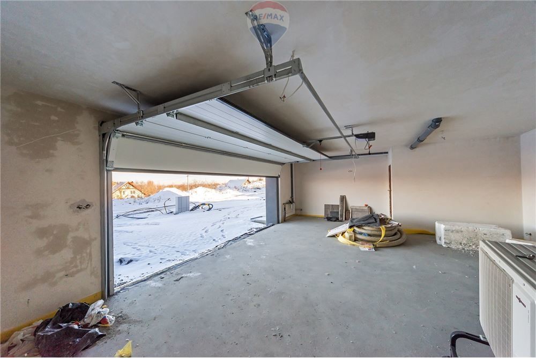
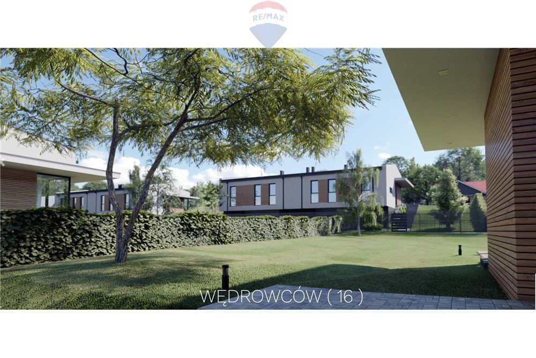
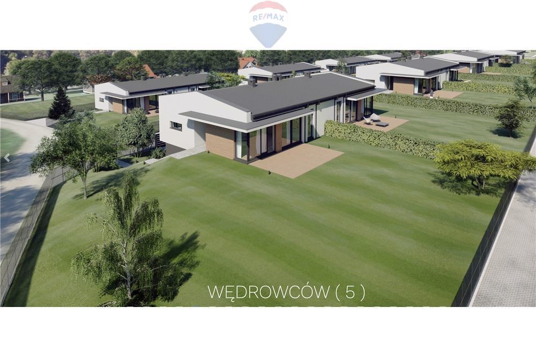
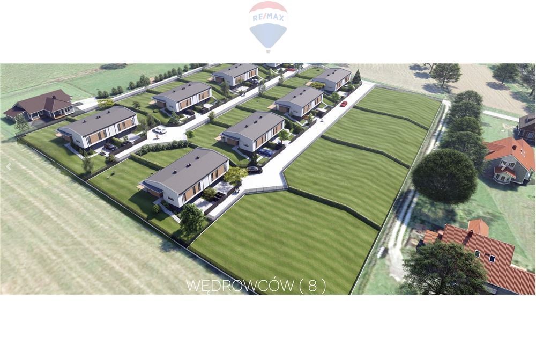
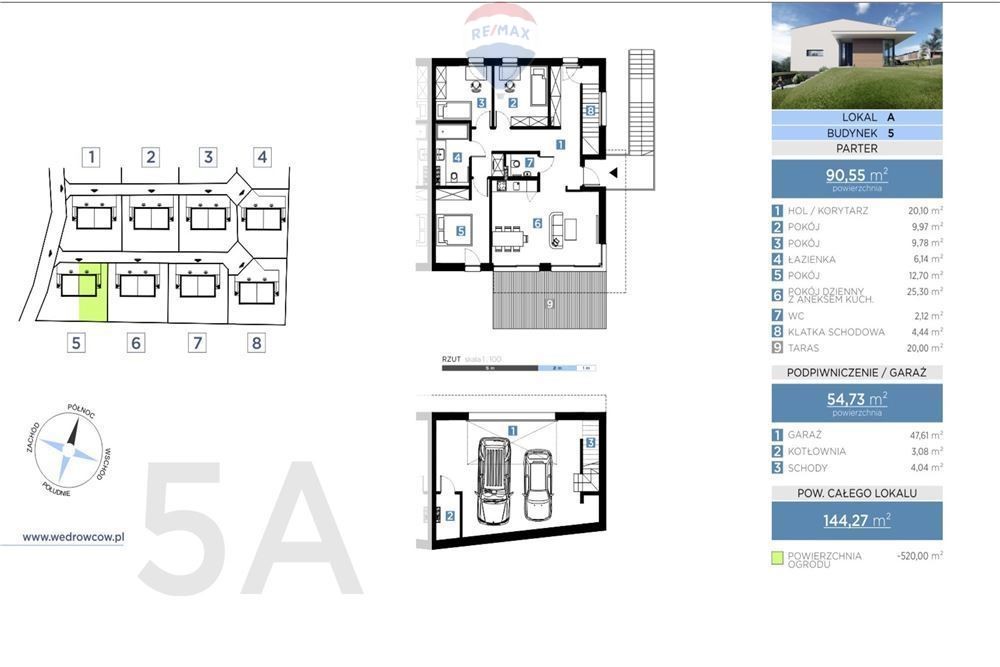
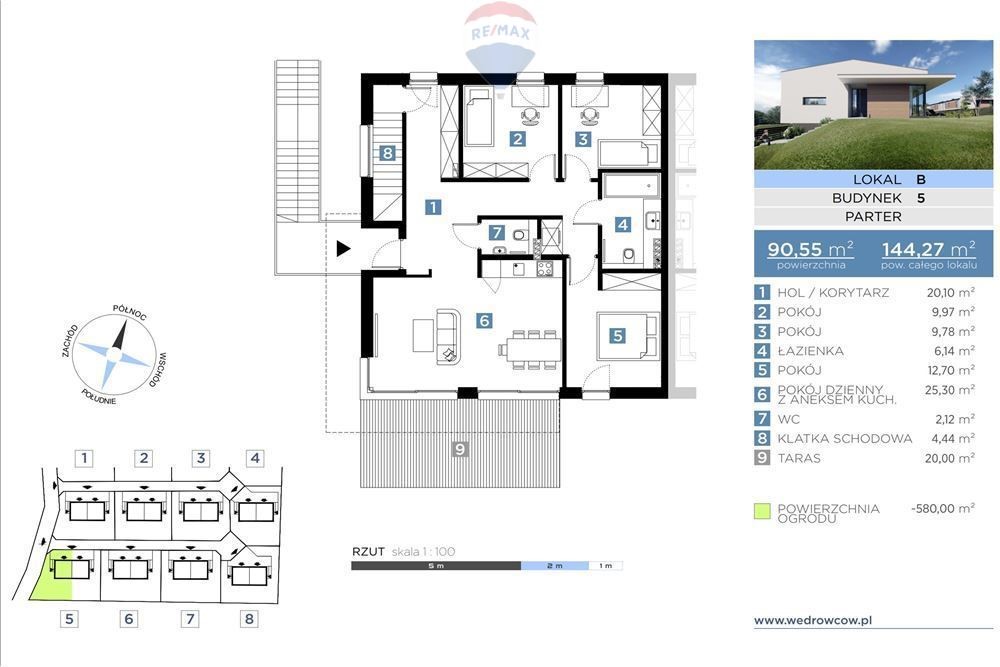
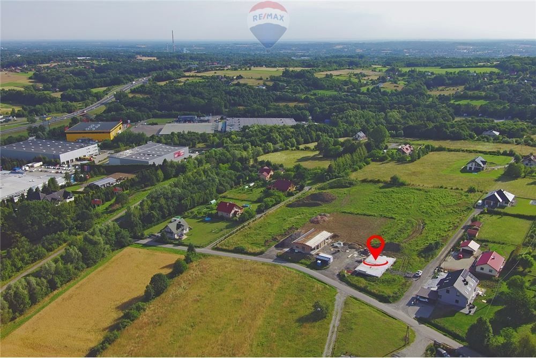
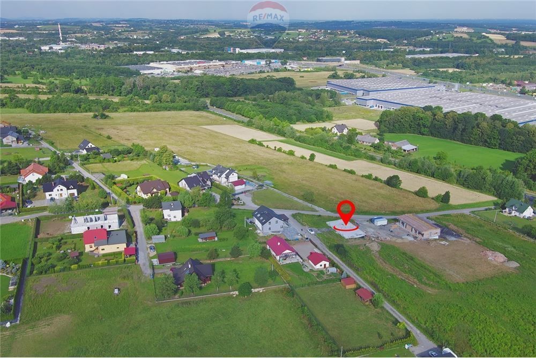
Lead Agent
Tel ...
Housing estate of modern houses in Bielsko-Biała ul. WANDERERS
A new development investment 2 km from the very center of Bielsko-Biała, surrounded by greenery.
A close exit to Generała Andersa Avenue allows for quick access to the Cieszyn-Żywiec-Katowice expressway.
The house has an area of about 144.27m2, usable area of about 90.55m2.
The premises include:
HALL/CORRIDOR 20.10M2
ROOM 9.97M2
ROOM 9.78M2
BATHROOM 6.14M2
ROOM 12.7M2
LIVING ROOM WITH KITCHENETTE 25.30M2
WC 2.12M2
STAIRCASE 4.44M2
TERRACE 20 M2
Garage in the body of the building 47.61m2 (two parking spaces)
Terrace 20 m2
Garden 20m2
FINISHING STANDARD AND TECHNICAL SOLUTIONS
FOR SEMI-DETACHED SINGLE-FAMILY HOUSES –
BIELSKO-BIAŁA UL. WANDERERS
Construction of buildings:
1. Foundations:
● strip foundations – reinforced concrete, B20 concrete
● reinforced concrete foundation walls 25 cm thick – concrete C25/30 W8
2. Structural walls:
● reinforced concrete garage 24 cm and 18 cm thick
● made of Leier 18cm ceramic hollow brick – ground floor
3. Ceilings:
● reinforced concrete ceilings poured wet
● reinforced concrete beams
4. Stairs:
● reinforced concrete poured from a 12 cm slab
● treads – expected thickness to your own finish 2 cm
● railing to make yourself
5. Chimneys:
● expanded clay ventilation blocks
6. Roof:
● construction - impregnated wooden truss
● covering - covering with EDPM or PVC membrane on OSB board formwork or standing seam sheet with full boarding.
II Internal finishing works and materials:
7. Partition walls:
● made of Leier 11.5 and 18cm ceramic blocks - ground floor
8. Plasters:
● brick walls: Dolina Nidy ZETA – gypsum plaster with increased surface hardness applied
Machine
● ground floor ceilings: dry plaster (gypsum boards) on the system frame, jointed joints of the boards
● garage ceiling: Dolina Nidy ZETA – gypsum plaster with increased surface hardness applied
Machine
9. Substrates and floors:
● on the ground:
■ compacted sand and gravel ballast
■ concrete sleeper (concrete-B20) thickness about 15 cm, reinforced wire fi 10 every 20 cm, placed on
foundation walls
■ moisture insulation - PE foil
■ thermal insulation – hard polystyrene boards, 25cm thick
■ PVC construction film
■ cement-sand screed 6cm
● above the garage:
■ 20cm floor slab
■ thermal insulation - polystyrene 5cm thick
■ PVC construction film
■ cement-sand screed 6cm
● expected thickness of floor layers to own finish 2cm
III External finishing works and materials:
10. Facade:
● thermal insulation layer: polystyrene 20cm thick
● reinforcing layer: adhesive mortar + fiberglass mesh
● plaster layer: silicone-silicate system plaster
11. Joinery:
● insulated steel entrance door in Anthracite color, company: Porta
● energy-saving PVC windows by Gealan, glass Ug-0.6 [W/m ̨K], colour: outside – Anthracite,
inside - white, Gealan fittings,
● Wiśniowski garage door – without automatic
● internal window sills in white
● external galvanized steel window sills in Anthracite color
IV Insulation:
12. Thermal insulation:
● foundation walls – styrodur thickness 20cm
● external walls – polystyrene 20cm thick
● floors on the ground – polystyrene 25cm thick (20cm+5cm)
● roof – mineral wool 40cm thick
13. Moisture and water insulation:
● vertical foundation walls – Bituminous insulation
● horizontal foundation walls - heat-welded roofing felt
● floors on the ground – PE foil, bituminous insulation
● roof - vapour barrier foil x 1, vapour permeable foil x 1
V Internal installations:
14. Water and sewage systems:
● installation of cold water and hot tap water from PP pipes with distribution to tap points
● installation of sanitary sewage system made of PVC pipes with distribution to collection points
● the hot water supply source is a condensing boiler with a closed combustion chamber
● the standard does not include sanitary equipment and fittings
15. Central heating installations, gas:
● central heating installation - water underfloor heating complete with a condensing boiler
● 2 panel radiators in the garage, 1 radiator in the boiler room, 1 radiator-dryer in the bathroom
● the heat source is a gas combi condensing boiler with a closed CO-DHW combustion chamber
-Vitodens 050-W24 from Viessmann
● PP pipe piping
● gas installation for a CO-DHW boiler made of copper pipes
16. Electrical and low-voltage installations:
● 230/400V electrical installation made of copper wires,
■ socket circuits made with YDYp 3 x 2.5mm ̨ cables
■ lighting circuits made with YDYp type wires 3 x 1.5mm ̨, 4 x 1.5mm ̨, 5 x 1.5mm ̨
■ YDY induction hob power supply 5 x 4mm ̨
■ electrical board with full equipment, including class B + C surge protectors
■ the standard does not include mechanisms (switches, sockets), lighting fixtures
● RTV-SAT installation (cabling) - 2 points, with antenna outlet
● lightning protection system – complete
VI Land development:
17. Paved surfaces:
● pavement – concrete paving stones 8 cm, Holland type – graphite colour
● terrace – to be made by yourself
● driveway – parking geogrid
18. Fence:
● none
19. Outdoor installations:
● water intake valve from the garden side
● outdoor lighting: 3 pcs. Ceiling lamps on the façade
● 230V hermetic socket at the garage door + 230V hermetic socket at the terrace
20. Dumpster, media:
● Dumpster space: Paved area on the road side
● Connections:
electricity and gas within the limit in accordance with the guidelines of the utility provider
Water: Garage valve at the water meter
Sewerage: Tight tank with a capacity of 10m3
21. Green areas:
● planted area
● sown grass
Each house has individual metering of utilities:
gas, water, electricity.
The price includes a standard VITOCAL 100-S heat pump.
Near:
Auchan supermarket, Macro, Leroy Merlin, Agata Meble, primary school, health center, post office.
RE/MAX Invest
Wyzwolenia 1
43-300 Bielsko-Biała
Tel: 33
The information provided by the agent/owner of the agency is believed to be accurate and reliable, but is not guaranteed and should be independently verified.
In the case of this offer, the remuneration of our agency is covered by the property owner.
The description of the offer contained on the website is prepared on the basis of the inspection of the property and information obtained from the owner, may be subject to update and does not constitute an offer specified in Article 66 et seq. of the Civil Code.
Offer sent from the ASARI CRM (asaricrm.com) program for real estate agencies Veja mais Veja menos AGNIESZKA CZYRPAK
Agent prowadzący
Tel. + 48 608 391 360
Osiedle nowoczesnych domów W BIELSKU-BIAŁEJ UL. WĘDROWCÓW
Nowa inwestycja deweloperska 2 km od ścisłego centrum Bielska-Białej w otoczeniu zieleni.
Bliski wyjazd na Al. Generała Andersa pozwala na szybki wjazd na drogę szybkiego ruchu Cieszyn-Żywiec-Katowice.
Dom o powierzchni ok 144,27m2 powierzchnia użytkowa ok 90,55m2.
W skład lokalu wchodzą:
HOL/KORYTARZ 20,10M2
POKÓJ 9,97M2
POKÓJ 9,78M2
ŁAZIENKA 6,14M2
POKÓJ 12,7M2
POKÓJ DZIENNY Z ANEKSEM KUCHENNYM 25,30M2
WC 2,12M2
KLATKA SCHODOWA 4,44M2
TARAS 20 M2
Garaż w bryle budynku 47,61m2 (dwa miejsca postojowe)
Taras 20 m2
Ogródek 20m2
STANDARD WYKOŃCZENIA ORAZ ROZWIĄZANIA TECHNICZNE
DLA DOMÓW JEDNORODZINNYCH W ZABUDOWIE BLIŹNIACZEJ –
BIELSKO-BIAŁA UL. WĘDROWCÓW
Konstrukcja budynków:
1. Fundamenty:
● ławy fundamentowe – żelbetowe, beton B20
● ściany fundamentowe żelbetowe o grubości 25cm – beton C25/30 W8
2. Ściany konstrukcyjne:
● żelbetowe gr. 24 cm i 18 cm - garaż
● murowane z pustaka ceramicznego Leier 18cm- parter
3. Stropy:
● stropy żelbetowe wylewane na mokro
● belki żelbetowe
4. Schody:
● żelbetowe wylewane z płyty 12 cm
● stopnice -przewidywana grubość do własnego wykończenia 2 cm
● balustrada do własnego wykonania
5. Kominy:
● pustaki wentylacyjne keramzytowe
6. Dach:
● konstrukcja - więźba drewniana impregnowana
● pokrycie - pokrycie membraną EDPM lub PCV na deskowaniu z płyt OSB lub blachą na rąbek stojący z pełnym deskowaniem.
II Roboty i materiały wykończeniowe wewnętrzne:
7. Ściany działowe:
● murowane z pustaków ceramicznych Leier 11,5 i 18cm -parter
8. Tynki:
● ściany murowane: Dolina Nidy ZETA -tynk gipsowy o zwiększonej twardości powierzchni nakładany
maszynowo
● sufity parteru: tynki suche (płyty gipsowe) na stelażu systemowym, zaspoinowane łączenia płyt
● sufit garażu: Dolina Nidy ZETA -tynk gipsowy o zwiększonej twardości powierzchni nakładany
maszynowo
9. Podłoża i posadzki:
● na gruncie:
■ podsypka piaskowo-żwirowa zagęszczona
■ podkład betonowy (beton-B20) grubość około 15cm, zbrojony drut fi 10 co 20cm, posadowiony na
ścianach fundamentowych
■ izolacja przeciwwilgociowa - folia PE
■ izolacja termiczna – twarde płyty styropianowe grubość 25cm
■ folia budowlana PCV
■ wylewka cementowo-piaskowa 6cm
● nad garażem:
■ płyta stropowa 20cm
■ izolacja termiczna - styropian grubość 5cm
■ folia budowlana PCV
■ wylewka cementowo-piaskowa 6cm
● przewidywana grubość warstw podłogowych do własnego wykończenia 2cm
III Roboty i materiały wykończeniowe zewnętrzne:
10. Elewacja:
● warstwa termoizolacyjna: styropian grubość 20cm
● warstwa zbrojeniowa-wzmacniająca: zaprawa klejąca + siatka z włókna szklanego
● warstwa tynkarska: systemowy tynk silikonowo- silikatowy
11. Stolarka otworowa:
● drzwi wejściowe stalowe ocieplone w kolorze Antracyt, firmy: Porta
● okna energooszczędne PVC firmy Gealan , szyba Ug-0,6 [W/m˛K], kolor: zewnątrz -Antracyt,
wewnątrz -biały, okucia Gealan,
● brama garażowa firmy Wiśniowski – bez automatu
● parapety wewnętrzne w kolorze białym
● parapety zewnętrzne stalowe ocynkowane w kolorze Antracyt
IV Izolacje:
12. Izolacje termiczne:
● ściany fundamentowe – styrodur grubość 20cm
● ściany zewnętrzne – styropian grubość 20cm
● posadzki na gruncie – styropian grubość 25cm (20cm+5cm)
● dach – wełna mineralna grubość 40cm
13. Izolacje przeciwwilgociowe i przeciwwodne:
● pionowa ścian fundamentowych – Izolacja bitumiczna
● pozioma ścian fundamentowych - papa termozgrzewalna
● posadzki na gruncie – folia PE, izolacja bitumiczna
● dach - folia paroizolacyjna x 1, folia paro przepuszczalna x 1
V Instalacje wewnętrzne:
14. Instalacje wodnokanalizacyjne:
● instalacja wody zimnej oraz ciepłej wody użytkowej z rur PP z rozprowadzeniem do punktów czerpalnych
● instalacja kanalizacji sanitarnej z rur PVC z rozprowadzeniem do punktów odbioru
● źródłem zasilania w wodę ciepłą jest kocioł kondensacyjny z zamkniętą komorą spalania
● standard nie obejmuje wyposażenia w urządzenia sanitarne i armaturę
15. Instalacje centralnego ogrzewania, gazowa:
● instalacja centralnego ogrzewania - ogrzewanie podłogowe wodne kompletne z kotłem kondensacyjnym
● 2 grzejniki płytowe w garażu, 1 grzejnik w kotłowni, 1 grzejniko-suszarka w łazience
● źródłem ciepła jest gazowy kocioł kondensacyjny dwufunkcyjny z zamkniętą komorą spalania CO-CWU
-Vitodens 050-W24 firmy Viessmann
● orurowanie z rur PP
● instalacja gazowa do kotła CO-CWU z rur miedzianych
16. Instalacje elektryczne i niskoprądowe:
● instalacja elektryczna 230/400V wykonana z przewodów miedzianych,
■ obwody gniazd wtyczkowych wykonane przewodami typu YDYp 3 x 2,5mm˛
■ obwody oświetleniowe wykonane przewodami typu YDYp 3 x 1.5mm˛, 4 x 1,5mm˛, 5 x 1,5mm˛
■ zasilanie płyty indukcyjnej YDY 5 x 4mm˛
■ tablica elektryczna z pełnym wyposażeniem w tym ochronniki przeciwprzepięciowe klasy B+C
■ standard nie obejmuje mechanizmów (wyłączniki, gniazda), opraw oświetleniowych
● instalacja RTV-SAT(okablowanie) - 2 punkty, z wyprowadzeniem do anteny
● instalacja odgromowa –kompletna
VI Zagospodarowanie terenu:
17. Nawierzchnie utwardzone:
● chodnik – kostka brukowa betonowa 8 cm, typ Holland - kolor grafit
● taras – do własnego wykonania
● podjazd – geokrata parkingowa
18. Ogrodzenie:
● brak
19. Instalacje zewnętrzne:
● zawór czerpalny wody od strony ogrodu
● oświetlenie zewnętrzne: 3 szt. plafony na elewacji
● gniazdo 230V hermetyczne przy bramie garażowej + gniazdo hermetyczne 230V przy tarasie
20. Śmietnik, media:
● miejsce na śmietnik: wybrukowane miejsce od strony drogi
● przyłącza:
prąd i gaz w granicy zgodnie z wytycznymi dostawcy mediów
woda: zawór w garażu przy wodomierzu
kanalizacja: zbiornik szczelny o poj. 10m3
21. Tereny zielone:
● teren rozplantowany
● zasiana trawa
Każdy dom posiada indywidualne opomiarowanie mediów:
gaz, woda, energia elektryczna.
W cenie w opcji standard pompa ciepła VITOCAL 100-S.
W pobliżu:
Supermarket Auchan, Macro,Leroy Merlin, Agata Meble, Szkoła Podstawowa, Ośrodek Zdrowia, Urząd Pocztowy.
RE/MAX Invest
ul. Wyzwolenia 1
43-300 Bielsko-Biała
Tel: 33
Informacja przekazywana przez agenta / właściciela biura uważana jest za dokładną i rzetelną, ale nie jest gwarantowana i powinna być niezależnie sprawdzona.
W przypadku tej oferty wynagrodzenie naszego biura pokrywa właściciel nieruchomości.
Opis oferty zawarty na stronie internetowej sporządzany jest na podstawie oględzin nieruchomości oraz informacji uzyskanych od właściciela, może podlegać aktualizacji i nie stanowi oferty określonej w art. 66 i następnych K.C.
Oferta wysłana z programu dla biur nieruchomości ASARI CRM (asaricrm.com) AGNIESZKA CZYRPAK
Lead Agent
Tel ...
Housing estate of modern houses in Bielsko-Biała ul. WANDERERS
A new development investment 2 km from the very center of Bielsko-Biała, surrounded by greenery.
A close exit to Generała Andersa Avenue allows for quick access to the Cieszyn-Żywiec-Katowice expressway.
The house has an area of about 144.27m2, usable area of about 90.55m2.
The premises include:
HALL/CORRIDOR 20.10M2
ROOM 9.97M2
ROOM 9.78M2
BATHROOM 6.14M2
ROOM 12.7M2
LIVING ROOM WITH KITCHENETTE 25.30M2
WC 2.12M2
STAIRCASE 4.44M2
TERRACE 20 M2
Garage in the body of the building 47.61m2 (two parking spaces)
Terrace 20 m2
Garden 20m2
FINISHING STANDARD AND TECHNICAL SOLUTIONS
FOR SEMI-DETACHED SINGLE-FAMILY HOUSES –
BIELSKO-BIAŁA UL. WANDERERS
Construction of buildings:
1. Foundations:
● strip foundations – reinforced concrete, B20 concrete
● reinforced concrete foundation walls 25 cm thick – concrete C25/30 W8
2. Structural walls:
● reinforced concrete garage 24 cm and 18 cm thick
● made of Leier 18cm ceramic hollow brick – ground floor
3. Ceilings:
● reinforced concrete ceilings poured wet
● reinforced concrete beams
4. Stairs:
● reinforced concrete poured from a 12 cm slab
● treads – expected thickness to your own finish 2 cm
● railing to make yourself
5. Chimneys:
● expanded clay ventilation blocks
6. Roof:
● construction - impregnated wooden truss
● covering - covering with EDPM or PVC membrane on OSB board formwork or standing seam sheet with full boarding.
II Internal finishing works and materials:
7. Partition walls:
● made of Leier 11.5 and 18cm ceramic blocks - ground floor
8. Plasters:
● brick walls: Dolina Nidy ZETA – gypsum plaster with increased surface hardness applied
Machine
● ground floor ceilings: dry plaster (gypsum boards) on the system frame, jointed joints of the boards
● garage ceiling: Dolina Nidy ZETA – gypsum plaster with increased surface hardness applied
Machine
9. Substrates and floors:
● on the ground:
■ compacted sand and gravel ballast
■ concrete sleeper (concrete-B20) thickness about 15 cm, reinforced wire fi 10 every 20 cm, placed on
foundation walls
■ moisture insulation - PE foil
■ thermal insulation – hard polystyrene boards, 25cm thick
■ PVC construction film
■ cement-sand screed 6cm
● above the garage:
■ 20cm floor slab
■ thermal insulation - polystyrene 5cm thick
■ PVC construction film
■ cement-sand screed 6cm
● expected thickness of floor layers to own finish 2cm
III External finishing works and materials:
10. Facade:
● thermal insulation layer: polystyrene 20cm thick
● reinforcing layer: adhesive mortar + fiberglass mesh
● plaster layer: silicone-silicate system plaster
11. Joinery:
● insulated steel entrance door in Anthracite color, company: Porta
● energy-saving PVC windows by Gealan, glass Ug-0.6 [W/m ̨K], colour: outside – Anthracite,
inside - white, Gealan fittings,
● Wiśniowski garage door – without automatic
● internal window sills in white
● external galvanized steel window sills in Anthracite color
IV Insulation:
12. Thermal insulation:
● foundation walls – styrodur thickness 20cm
● external walls – polystyrene 20cm thick
● floors on the ground – polystyrene 25cm thick (20cm+5cm)
● roof – mineral wool 40cm thick
13. Moisture and water insulation:
● vertical foundation walls – Bituminous insulation
● horizontal foundation walls - heat-welded roofing felt
● floors on the ground – PE foil, bituminous insulation
● roof - vapour barrier foil x 1, vapour permeable foil x 1
V Internal installations:
14. Water and sewage systems:
● installation of cold water and hot tap water from PP pipes with distribution to tap points
● installation of sanitary sewage system made of PVC pipes with distribution to collection points
● the hot water supply source is a condensing boiler with a closed combustion chamber
● the standard does not include sanitary equipment and fittings
15. Central heating installations, gas:
● central heating installation - water underfloor heating complete with a condensing boiler
● 2 panel radiators in the garage, 1 radiator in the boiler room, 1 radiator-dryer in the bathroom
● the heat source is a gas combi condensing boiler with a closed CO-DHW combustion chamber
-Vitodens 050-W24 from Viessmann
● PP pipe piping
● gas installation for a CO-DHW boiler made of copper pipes
16. Electrical and low-voltage installations:
● 230/400V electrical installation made of copper wires,
■ socket circuits made with YDYp 3 x 2.5mm ̨ cables
■ lighting circuits made with YDYp type wires 3 x 1.5mm ̨, 4 x 1.5mm ̨, 5 x 1.5mm ̨
■ YDY induction hob power supply 5 x 4mm ̨
■ electrical board with full equipment, including class B + C surge protectors
■ the standard does not include mechanisms (switches, sockets), lighting fixtures
● RTV-SAT installation (cabling) - 2 points, with antenna outlet
● lightning protection system – complete
VI Land development:
17. Paved surfaces:
● pavement – concrete paving stones 8 cm, Holland type – graphite colour
● terrace – to be made by yourself
● driveway – parking geogrid
18. Fence:
● none
19. Outdoor installations:
● water intake valve from the garden side
● outdoor lighting: 3 pcs. Ceiling lamps on the façade
● 230V hermetic socket at the garage door + 230V hermetic socket at the terrace
20. Dumpster, media:
● Dumpster space: Paved area on the road side
● Connections:
electricity and gas within the limit in accordance with the guidelines of the utility provider
Water: Garage valve at the water meter
Sewerage: Tight tank with a capacity of 10m3
21. Green areas:
● planted area
● sown grass
Each house has individual metering of utilities:
gas, water, electricity.
The price includes a standard VITOCAL 100-S heat pump.
Near:
Auchan supermarket, Macro, Leroy Merlin, Agata Meble, primary school, health center, post office.
RE/MAX Invest
Wyzwolenia 1
43-300 Bielsko-Biała
Tel: 33
The information provided by the agent/owner of the agency is believed to be accurate and reliable, but is not guaranteed and should be independently verified.
In the case of this offer, the remuneration of our agency is covered by the property owner.
The description of the offer contained on the website is prepared on the basis of the inspection of the property and information obtained from the owner, may be subject to update and does not constitute an offer specified in Article 66 et seq. of the Civil Code.
Offer sent from the ASARI CRM (asaricrm.com) program for real estate agencies