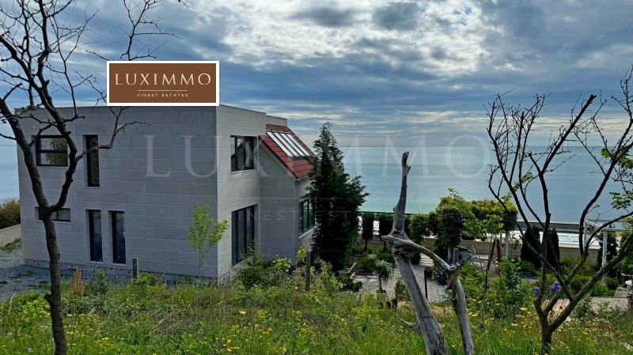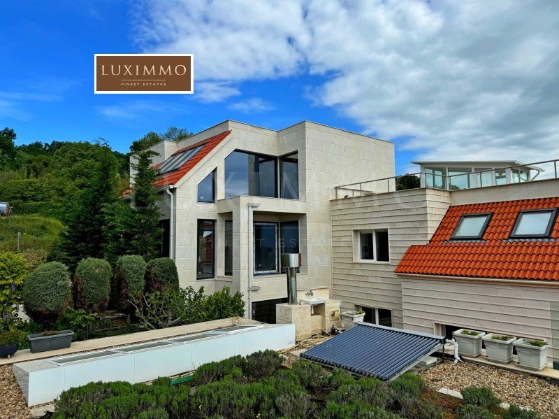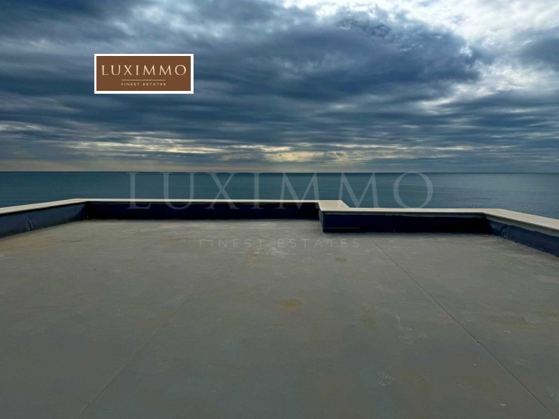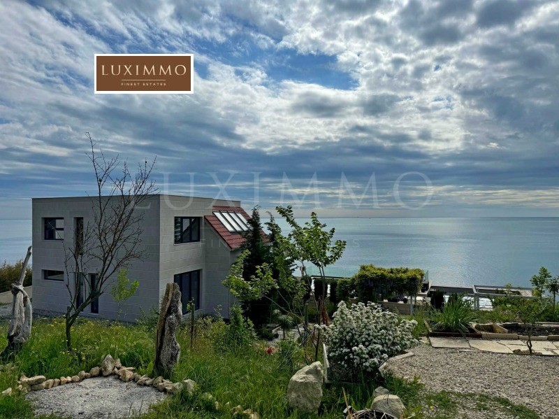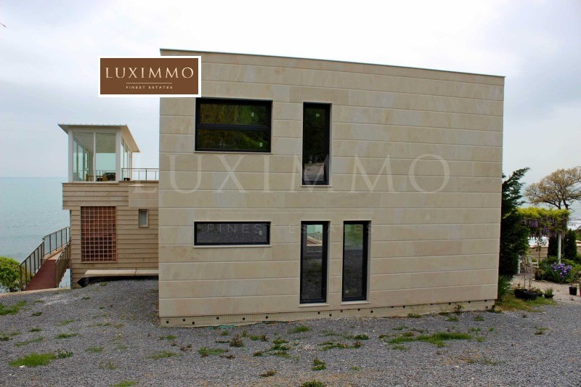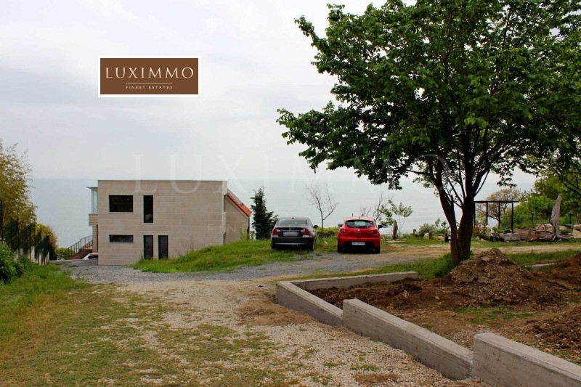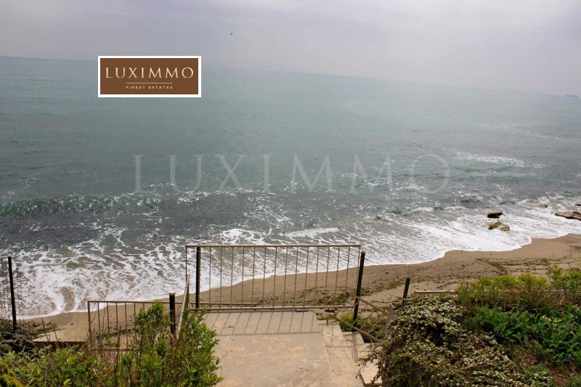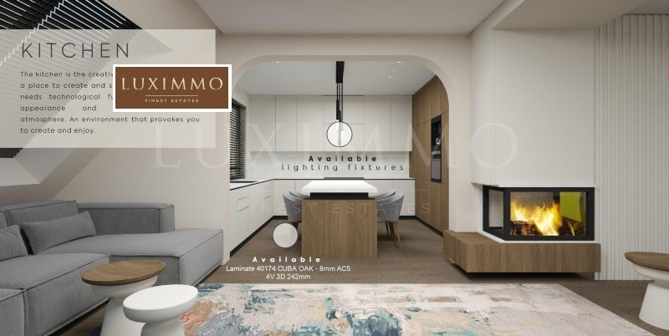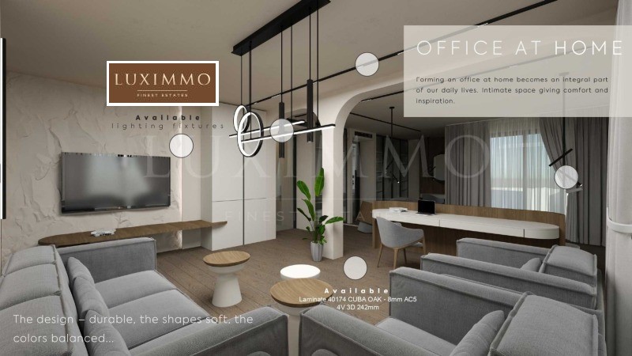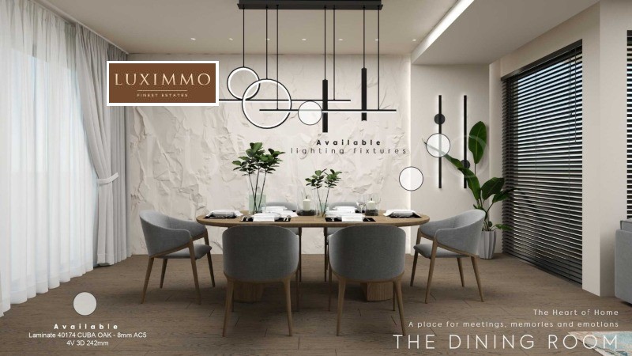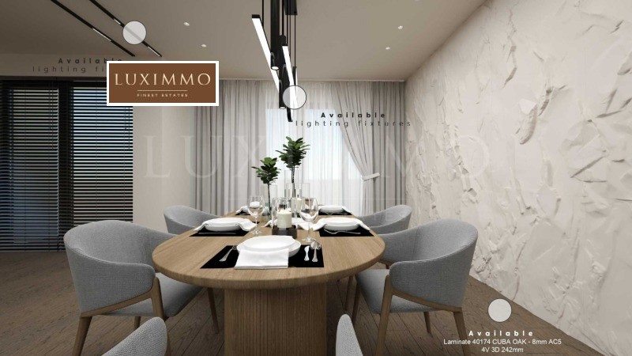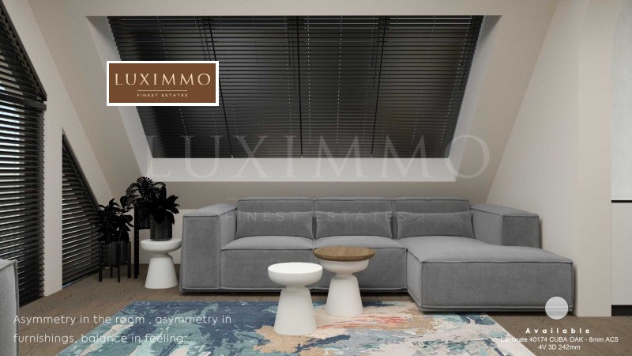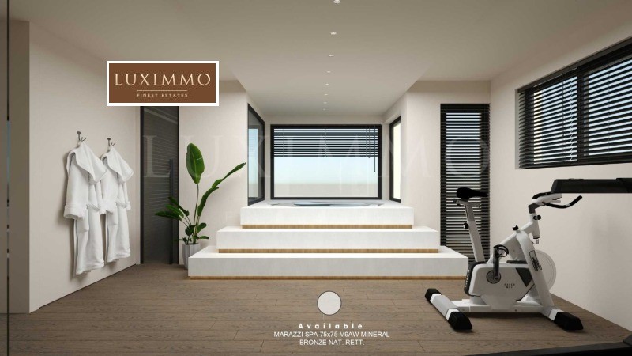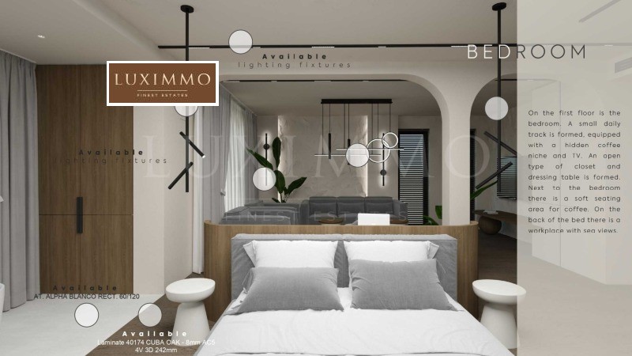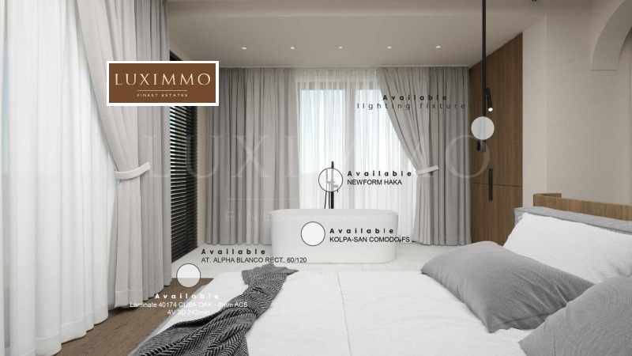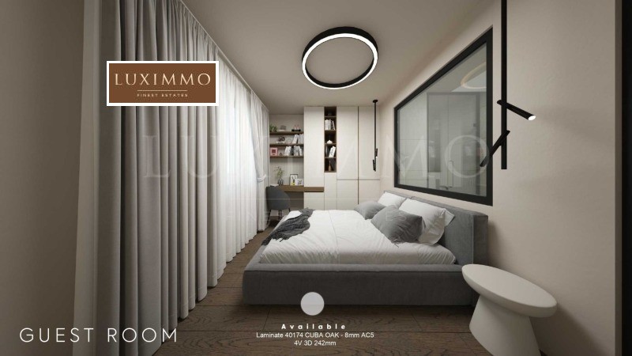A CARREGAR FOTOGRAFIAS...
Casa e Casa Unifamiliar (Para venda)
328 m²
Referência:
EDEN-T97371879
/ 97371879
LUXIMMO FINEST ESTATES: ... We are pleased to present a unique property with a unique location, sea view and access to a picturesque beach. For sale is one of a total of 4 villas located in a small boutique complex located on the beach in the Fichoza area of Varna. Currently, the house is on Act 14 as the facade is fully finished, and inside it is at the stage of completion according to BDS. A design project has been prepared for the interior, under which part of the necessary materials and equipment worth 35,000 euros have been purchased. (We have documentation for repairs, interior designs, protocols for completed construction works with details of the materials used and distribution of floors). The villa has three floors and the roof is flat and is a huge outdoor terrace with stunning panoramic views. The property is oriented to the southeast and is designed so that it is as bright as possible and offers beautiful sea views from each floor. Distribution: first floor / ground / with an area of 96 sq.m - fitness with sauna and jacuzzi, closet / laundry, bathroom with toilet, bedroom with separate bathroom and toilet; second floor consists of 104.5 sq.m - open-plan bedroom to living room, large bathroom with toilet, two terraces; third floor with an area of 100 sq.m - a large living room with an open plan, divided into a dining area, an area with sofas and a kitchen, a bathroom with a toilet, two terraces and a roof terrace of 85 sq.m. The whole plot has a size of 2427 sq.m as the future owner of the villa acquires 235 sq.m of ideal parts of the landed property. The complex is connected by an external sewerage to a pumping station and is supplied with water from two sources: plumbing and own. Access to the complex is good only on an asphalt road. It has an automated portal, a gravel road to the villa, a parking space for several cars, a flower garden. What is unique about the property is the access to a secluded and isolated beach. Through stairs from the entrance of the villa you go down to a narrow sandy strip, which the geography of the area is S-Class. For more information, contact us and quote the property reference number. Please say that you have seen the ad on this site. Reference number: VAR-121783 Tel: ... , 052 813 647 Responsible broker:Silvia Gocheva
Veja mais
Veja menos
LUXIMMO FINEST ESTATES: ... С удоволствие представяме единствен по рода си имот с уникална локация, морска панорама и достъп до живописен плаж. В продажба е една от общо 4 вили, намиращи се в малък бутиков комплекс, разположен на брега на морето в м-та Фичоза на град Варна. Към момента къщата е на Акт 14 като фасадата е напълно завършена, а вътре е на етап на завършеност по БДС. За интериорът е изготвен дизайнерски проект, по който са закупени част от необходимите материали и оборудване на стойност от 35000 евро. (Разполагаме с документация за извършени ремонти, интериорни проекти, протоколи за изпълнени СМР с детайли за използваните материали и разпределение на етажите). Вилата е на три етажа, а покривът е плосък и представлява огромна открита тераса с прелестна панорамна гледка. Имотът е ориентиран на югоизток и е проектиран така, че да е максимално светъл и да предлага красива морска гледка от всеки етаж. Разпределение: първи етаж /приземен/ с площ от 96 кв.м - фитнес със сауна и джакузи, килер/перално, баня с тоалетна, спалня с отделна баня и тоалетна; втори етаж състои се от 104.5 кв.м - спалня с отворен план към дневна част, голяма баня с тоалетна, две тераси; трети етаж с площ от 100 кв.м - голяма дневна с отворен план, разпределена на зона за хранене, зона с мека мебел и кухненска част, баня с тоалетна, две тераси и покривна тераса от 85 кв.м. Целият парцел е с големина 2427 кв.м като бъдещият собственик на вилата придобива 235 кв.м идеални части от поземления имот. Комплексът е свързан с външна канализация до помпена станция и е захранен с вода от два източника: ВиК и собствен. Достъпът до комплекса е добър само по асфалтов път. Разполага с автоматизиран портал, чакълиран път до вилата, място за паркиране на няколко автомобила, цветна градина. Това, което е уникално за имота е достъпът до усамотен и изолиран плаж. Посредством стълби от входа на вилата се слиза на тясна пясъчна ивица, която географията на района е За повече информация свържете се с нас и цитирайте референтния номер на имота. Моля, кажете, че сте видeли обявата в този сайт. Референтен номер: VAR-121783 Тел: ... , 052 813 647 Отговорен брокер:Силвия Гочева
LUXIMMO FINEST ESTATES : ... Nous sommes heureux de vous présenter une propriété unique avec un emplacement unique, une vue sur la mer et un accès à une plage pittoresque. À vendre est l’une des 4 villas au total situées dans un petit complexe de charme situé sur la plage dans le quartier de Fichoza à Varna. Actuellement, la maison se trouve sur l’acte 14 car la façade est entièrement terminée, et à l’intérieur, elle est en cours d’achèvement selon BDS. Un projet de conception a été préparé pour l’intérieur, dans le cadre duquel une partie des matériaux et équipements nécessaires d’une valeur de 35 000 euros a été achetée. (Nous avons de la documentation pour les réparations, les aménagements intérieurs, les protocoles pour les travaux de construction terminés avec des détails sur les matériaux utilisés et la distribution des sols). La villa a trois étages et le toit est plat et est une immense terrasse extérieure avec une vue panoramique imprenable. La propriété est orientée au sud-est et est conçue de manière à être aussi lumineuse que possible et offre de belles vues sur la mer depuis chaque étage. Distribution : premier étage / rez-de-chaussée / d’une superficie de 96 m² - fitness avec sauna et jacuzzi, placard / buanderie, salle de bain avec toilettes, chambre avec salle de bain et toilettes séparées ; Le deuxième étage se compose de 104,5 m² - chambre ouverte sur le salon, grande salle de bain avec toilettes, deux terrasses ; Troisième étage d’une superficie de 100 m² - un grand salon ouvert, divisé en un coin repas, un espace avec canapés et une cuisine, une salle de bain avec toilettes, deux terrasses et une terrasse sur le toit de 85 m². L’ensemble du terrain a une superficie de 2427 m² car le futur propriétaire de la villa acquiert 235 m² de parties idéales de la propriété foncière. Le complexe est relié par un égout externe à une station de pompage et est alimenté en eau par deux sources : la plomberie et la propreté. L’accès au complexe n’est bon que sur une route goudronnée. Il dispose d’un portail automatisé, d’une route de gravier menant à la villa, d’une place de parking pour plusieurs voitures, d’un jardin fleuri. Ce qui est unique à propos de la propriété, c’est l’accès à une plage isolée et isolée. Par des escaliers depuis l’entrée de la villa, vous descendez vers une étroite bande de sable, dont la géographie de la région est de classe S. Pour plus d’informations, contactez-nous et indiquez le numéro de référence de la propriété. Veuillez dire que vous avez vu l’annonce sur ce site. Numéro de référence : VAR-121783 Tél. : ... , 052 813 647 Courtier responsable : Silvia Gocheva
LUXIMMO FINEST ESTATES: ... We zijn verheugd u een uniek pand te presenteren met een unieke locatie, uitzicht op zee en toegang tot een pittoresk strand. Te koop is een van de in totaal 4 villa's gelegen in een klein boetiekcomplex gelegen aan het strand in de wijk Fichoza in Varna. Momenteel bevindt het huis zich in Act 14 omdat de gevel volledig is afgewerkt en binnen volgens BDS in het stadium van voltooiing is. Voor het interieur is een ontwerpproject voorbereid, waarbij een deel van de benodigde materialen en apparatuur ter waarde van 35.000 euro is aangeschaft. (We hebben documentatie voor reparaties, interieurontwerpen, protocollen voor voltooide bouwwerkzaamheden met details over de gebruikte materialen en verdeling van vloeren). De villa heeft drie verdiepingen en het dak is plat en is een enorm buitenterras met een prachtig panoramisch uitzicht. De woning is georiënteerd op het zuidoosten en is zo ontworpen dat het zo licht mogelijk is en vanaf elke verdieping een prachtig uitzicht op zee biedt. Indeling: eerste verdieping / begane grond / met een oppervlakte van 96 m² - fitness met sauna en jacuzzi, kast / wasruimte, badkamer met toilet, slaapkamer met aparte badkamer en toilet; Tweede verdieping bestaat uit 104,5 m² - open slaapkamer naar woonkamer, grote badkamer met toilet, twee terrassen; Derde verdieping met een oppervlakte van 100 m² - een grote woonkamer met een open plan, verdeeld in een eethoek, een ruimte met banken en een keuken, een badkamer met een toilet, twee terrassen en een dakterras van 85 m². Het hele perceel heeft een oppervlakte van 2427 m², aangezien de toekomstige eigenaar van de villa 235 m² ideale delen van het grondbezit verwerft. Het complex is via een externe riolering verbonden met een pompstation en wordt voorzien van water uit twee bronnen: sanitair en eigen water. De toegang tot het complex is alleen goed via een asfaltweg. Het heeft een geautomatiseerd portaal, een onverharde weg naar de villa, een parkeerplaats voor meerdere auto's, een bloementuin. Wat uniek is aan het pand is de toegang tot een afgelegen en geïsoleerd strand. Via een trap vanaf de ingang van de villa daalt u af naar een smalle zandstrook, waarvan de geografie van het gebied S-Klasse is. Neem voor meer informatie contact met ons op en vermeld het referentienummer van de woning. Gelieve te vermelden dat u de advertentie op deze site hebt gezien. Referentienummer: VAR-121783 Tel: ... , 052 813 647 Verantwoordelijke makelaar:Silvia Gocheva
LUXIMMO FINEST ESTATES: ... We are pleased to present a unique property with a unique location, sea view and access to a picturesque beach. For sale is one of a total of 4 villas located in a small boutique complex located on the beach in the Fichoza area of Varna. Currently, the house is on Act 14 as the facade is fully finished, and inside it is at the stage of completion according to BDS. A design project has been prepared for the interior, under which part of the necessary materials and equipment worth 35,000 euros have been purchased. (We have documentation for repairs, interior designs, protocols for completed construction works with details of the materials used and distribution of floors). The villa has three floors and the roof is flat and is a huge outdoor terrace with stunning panoramic views. The property is oriented to the southeast and is designed so that it is as bright as possible and offers beautiful sea views from each floor. Distribution: first floor / ground / with an area of 96 sq.m - fitness with sauna and jacuzzi, closet / laundry, bathroom with toilet, bedroom with separate bathroom and toilet; second floor consists of 104.5 sq.m - open-plan bedroom to living room, large bathroom with toilet, two terraces; third floor with an area of 100 sq.m - a large living room with an open plan, divided into a dining area, an area with sofas and a kitchen, a bathroom with a toilet, two terraces and a roof terrace of 85 sq.m. The whole plot has a size of 2427 sq.m as the future owner of the villa acquires 235 sq.m of ideal parts of the landed property. The complex is connected by an external sewerage to a pumping station and is supplied with water from two sources: plumbing and own. Access to the complex is good only on an asphalt road. It has an automated portal, a gravel road to the villa, a parking space for several cars, a flower garden. What is unique about the property is the access to a secluded and isolated beach. Through stairs from the entrance of the villa you go down to a narrow sandy strip, which the geography of the area is S-Class. For more information, contact us and quote the property reference number. Please say that you have seen the ad on this site. Reference number: VAR-121783 Tel: ... , 052 813 647 Responsible broker:Silvia Gocheva
Referência:
EDEN-T97371879
País:
BG
Cidade:
Varna
Código Postal:
9021
Categoria:
Residencial
Tipo de listagem:
Para venda
Tipo de Imóvel:
Casa e Casa Unifamiliar
Tamanho do imóvel:
328 m²
