6.125.766 EUR
5.991.082 EUR
6.172.208 EUR
6.455.507 EUR
6.687.720 EUR
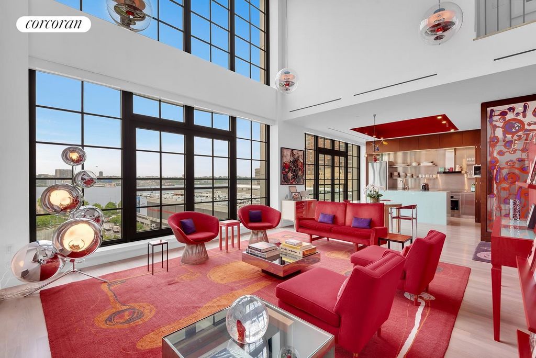
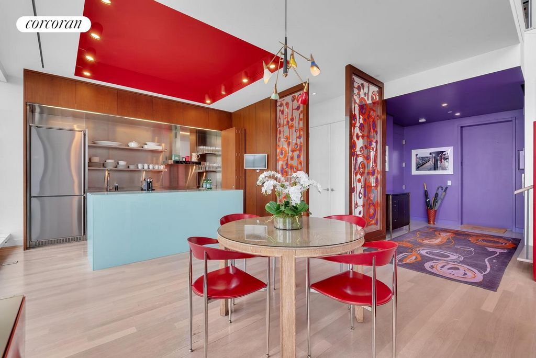
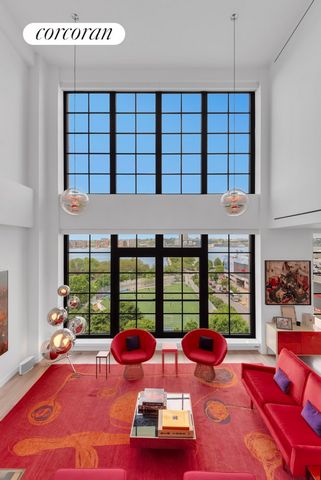
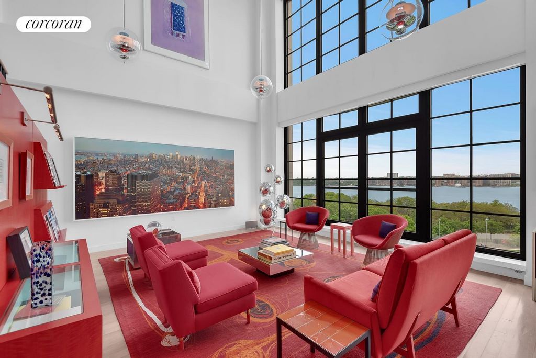
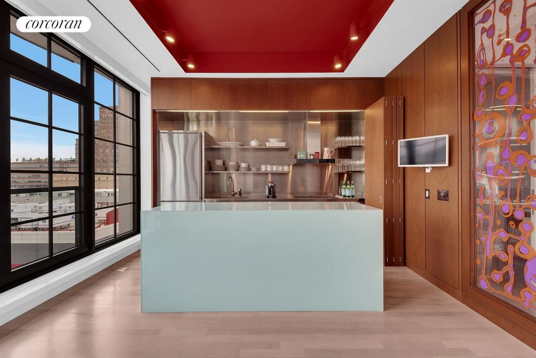
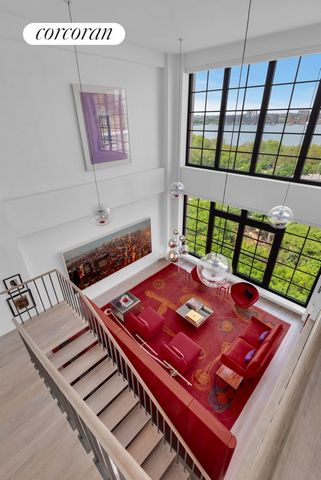
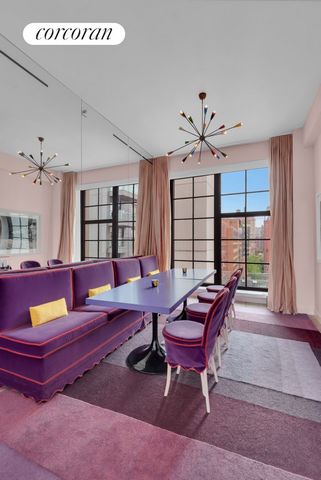
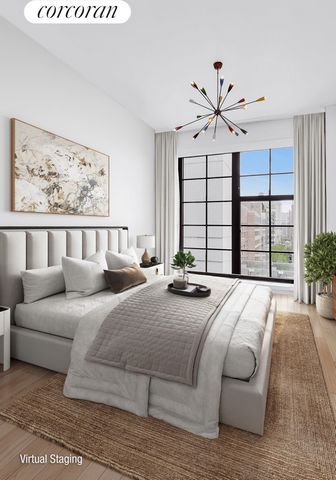
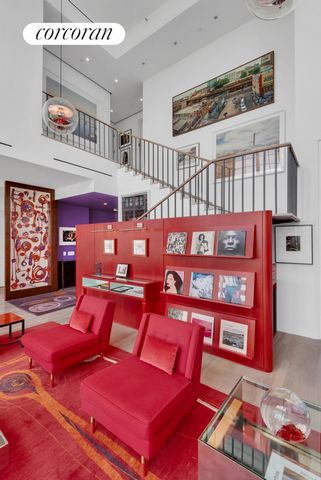
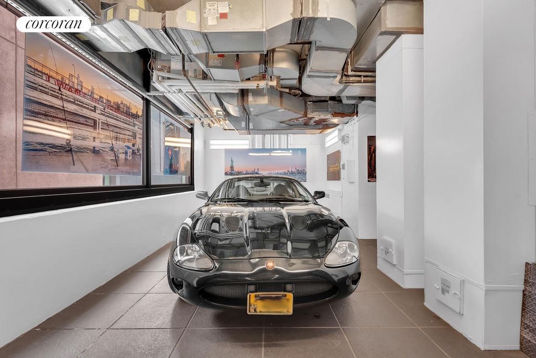
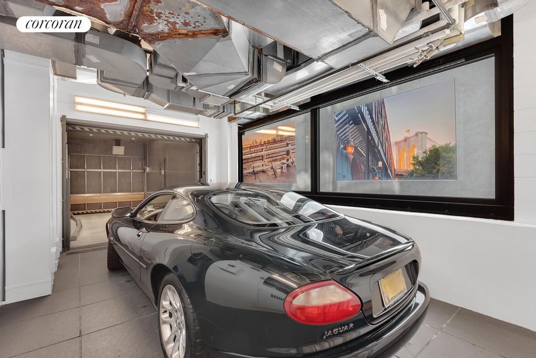
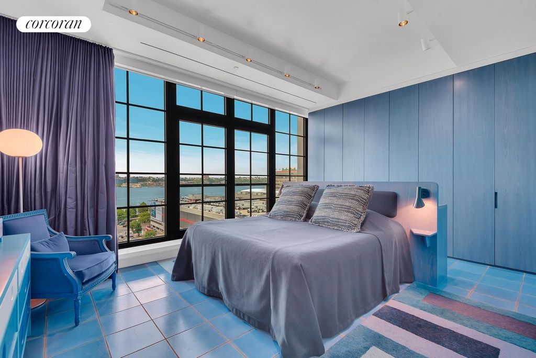
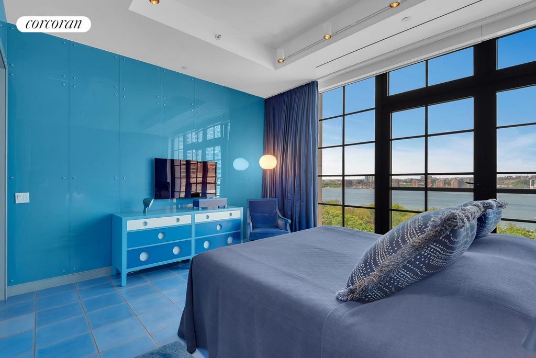
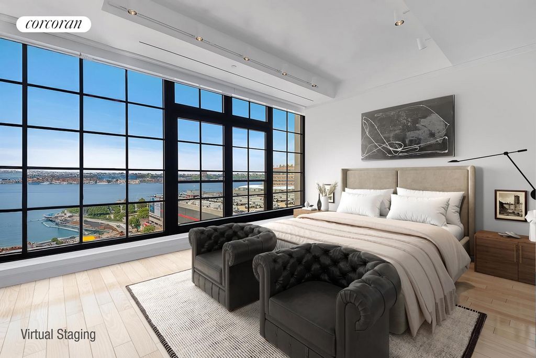
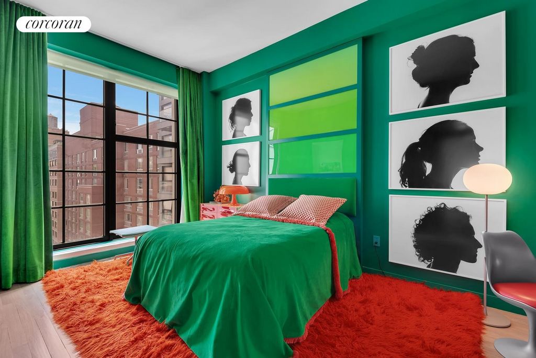
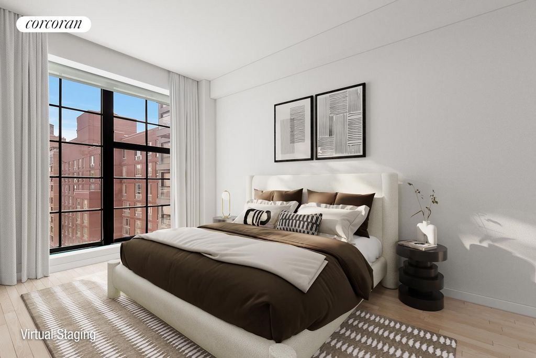
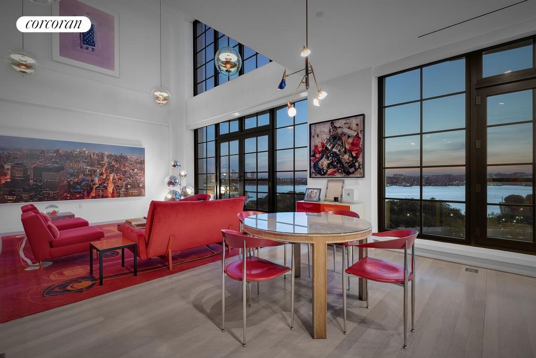
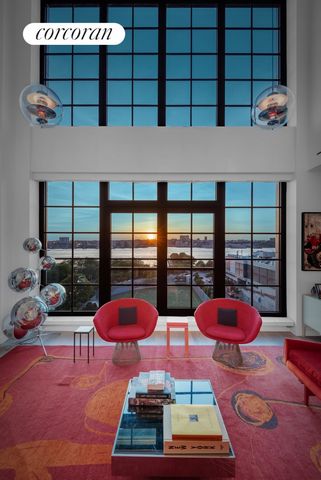
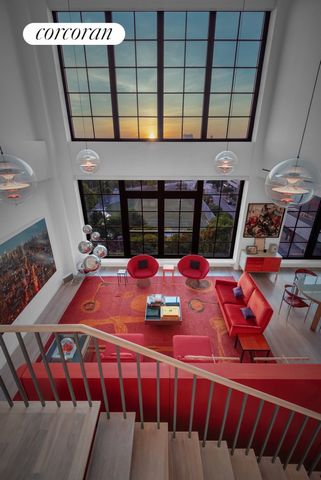
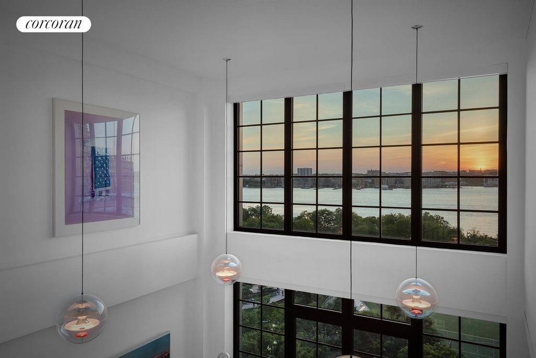
Veja mais Veja menos Das Apartment 7S liegt im Herzen des Kunstviertels von West Chelsea und nur einen Block vom Hudson River und seinem Greenway und seinen Piers entfernt und ist eine atemberaubende Luxus-Maisonette-Eigentumswohnung mit spektakulärem Blick auf den Fluss und den Park von fast jedem Aussichtspunkt aus. Das sonnendurchflutete Haus mit 3 Schlafzimmern und 3,5 Bädern ist außergewöhnlich ruhig mit der formellen Weite, die von raumhohen Fenstern gesäumt ist, die einen außergewöhnlichen Blick auf den Fluss, den Park und die Stadt und einfach atemberaubende Sonnenuntergänge am Ende des Tages bieten. Das farbenfrohe Interieur des Hauses, das vom renommierten Designer und Künstler Doug Meyer gestaltet wurde, ergänzt die malerische Aussicht, die doppelt hohen Decken und die Auswahl an Luxusartikeln, die das Haus bietet und die in Vogue, Casa Vogue und dem New York Design Magazine vorgestellt wurden. Das von Annabelle Selldorf entworfene Gebäude schuf ein Höchstmaß an Komfort, Diskretion und Luxus für Hausbesitzer mit der allerersten "Sky Garage", die private Parkplätze vor der Haustür der Wohnung in einer 337 m² großen privaten Garage ermöglicht, die mit dem Aufzug erreichbar ist. Das große, 2.400 m² große Duplex-Layout bietet fabelhafte groß angelegte Unterhaltung mit Trennung des privaten Lebens im Obergeschoss (mit den zusätzlichen 337 Quadratmetern Garagenplatz, der flexibel in der Nutzung wie Abstellraum oder einem zusätzlichen Raum ist). Die fast 40 Fuß hohe dramatische formale Fläche ist von Fenstern mit Decken gesäumt, die bis zu 24 Fuß hoch sind, außergewöhnlich für Kunstausstellungen in Museumsqualität und zur Maximierung der Aussicht. Übergroße Doppelglastüren lassen sich öffnen, um einen dramatischen Effekt auf Unterhaltung zu erzielen. Die maßgefertigte offene Küche ist zur Freude eines Kochs jeden Niveaus komplett ausgestattet und verfügt über eine zentrale Kücheninsel mit rückseitig lackierter Glaswasserfalltheke, Edelstahltheken sowie eine maßgefertigte Speisekammer aus Teakholz und gefaltete Türen, die den Küchenarbeitsbereich auf Wunsch geschickt mit holzgetäfelten Wänden verbergen. Zu den Top-Geräten gehören der Scholtes-Gasherd mit Wolf-Abzugshaube, der Miele-Backofen-Geschirrspüler und die eingebaute Mikrowelle, der Liebherr-Kühlschrank und der Sub-Zero-Weinkühlschrank. Eine Schlafzimmersuite auf der unteren Ebene mit Blick auf die Stadt nach Osten kann als drittes Schlafzimmer, Gästesuite oder formelles Esszimmer genutzt werden, da sie derzeit mit einem kompletten Badezimmer ausgestattet ist. Eine Gästetoilette rundet die Unterhaltungsetage ab. Zu den zusätzlichen Annehmlichkeiten gehören ein privater Eingang mit Schlüsselaufzug, schöne Teakholzböden, zahlreiche maßgefertigte Schränke, Spa-ähnliche maßgefertigte Bäder, hochwertige UV-geschützte Flügelfenster, Waschmaschine/Trockner sowie zentral belüftete Klimaanlage und Heizung mit Smart Nest-System. Die obere Ebene des Hauses, die über eine maßgefertigte zweistöckige architektonische Treppe erreicht wird, verfügt über zwei Schlafzimmersuiten. Die Hauptsuite verfügt über eine Fensterwand mit Blick auf den Fluss und den Park sowie atemberaubende Sonnenuntergänge, eine Wand mit Einbauschränken, maßgefertigte Indigo-Bodenfliesen sowie eine Whirlpool-Badewanne mit einer maßgefertigten freistehenden Badewanne aus massivem Granit, einer Dampfdusche und einem Doppelwaschtisch. Das zweite Schlafzimmer verfügt über ein eingebautes Arbeitszimmer, ein eigenes Bad mit tiefer Badewanne und einen nach Osten ausgerichteten Blick auf die Stadt.Die 2010 fertiggestellte 200 Eleventh Avenue ist eine 19-stöckige Boutique-Luxuswohnung mit nur 16 Wohneinheiten im Herzen von West Chelsea, die von der renommierten Architektin Annabelle Selldorf entworfen wurde. Neben der innovativen Sky Garage-Annehmlichkeit verfügt das Full-Service-Gebäude auch über einen 24/7-Pförtner, 3 Aufzüge mit Schlüsselschloss, ein voll ausgestattetes Fitnesscenter mit Terrasse mit Blick auf den Fluss und einen gemeinsamen Abstellraum. Haustiere und Pieds-à-terre sind erlaubt.
Located in the heart of West Chelsea's art district and a block from the Hudson River and its greenway and piers, Apartment 7S is a stunning luxury duplex condominium with spectacular vistas of the River and Park from almost every vantage point. The sun-drenched 3-bedroom, 3.5 bath home is exceptionally quiet with the formal expanse lined with near floor-to-ceiling windows showcasing extraordinary River, Park, and City views and simply breathtaking sunsets at days end. Customized by renowned designer and artist, Doug Meyer, the home's colorful interiors complement the scenic vistas, the double-height ceilings, and the assortment of luxuries the home provides which have been featured in Vogue, Casa Vogue and New York Design magazine. The Annabelle Selldorf-designed building created the ultimate in convenience, discretion, and luxury for homeowners with the first ever 'Sky Garage' allowing for private parking outside the apartment's front door in a 337 sqft private garage reached by elevator lift. The grand proportioned 2,400 sqft duplex layout provides for fabulous large-scale entertaining with separation of private living on the upper floor(with the additional 337 square feet of garage space that is flexible in utility such as storage or an additional room). The nearly 40-foot dramatic formal expanse is lined by windows with ceilings that reach 24 feet, exceptional for museum quality displays of art and maximizing the views. Oversized double glass doors open for a dramatic effect to entertaining. The custom open kitchen is fully outfitted to the delight of any level chef with central kitchen island with back-painted glass waterfall counter, stainless counters, and teak custom pantry and folded doors cleverly concealing the kitchen workspace with wood-paneled walls if desired. Top-of-the-line appliances include Scholtes gas stovetop with Wolf vent, Miele oven dishwasher, and built-in microwave, Liebherr refrigerator, and Sub-Zero wine refrigerator. A bedroom suite on the lower level with an east-facing city view can be used as a third bedroom, guest suite, or formal dining room as it is currently configured with full bathroom. A powder room completes the entertaining floor. Additional luxuries throughout include private key-elevator entrance, beautiful teak hardwood floors, abundant custom closets, spa-like custom baths, high-end UV protected casement windows, washer/dryer, and central vented AC and heating with Smart nest system. The upper level of the home reached by a custom double-level architectural staircase features two, bedroom suites. The primary suite features a wall of windows showcasing the River and Park, as well as stunning sunsets, a wall of fitted closets, custom-made indigo floor tiles, as well as a spa bath featuring a custom-carved freestanding solid granite tub, a steam shower, and double vanity. The second bedroom features a built-in home office, an en-suite bath with deep soaking tub, and an east-facing city view.Completed in 2010, 200 Eleventh Avenue is a 19-story boutique luxury condo with only 16 residential units in the heart of West Chelsea designed by acclaimed architect, Annabelle Selldorf. In addition to the innovative Sky Garage amenity, the full-service building also has a 24/7 doorman, 3 key-lock elevators, a fully equipped fitness center with terrace overlooking the River, and a common storage room. Pets and pieds-a-terre are permitted.