740.577 EUR
2 dv
5 qt
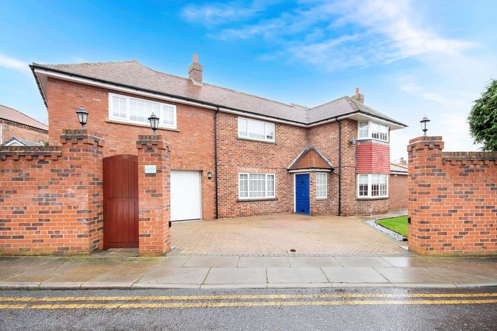
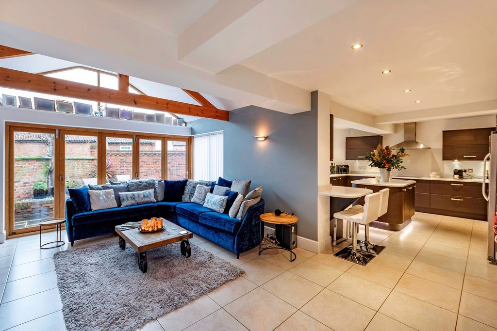
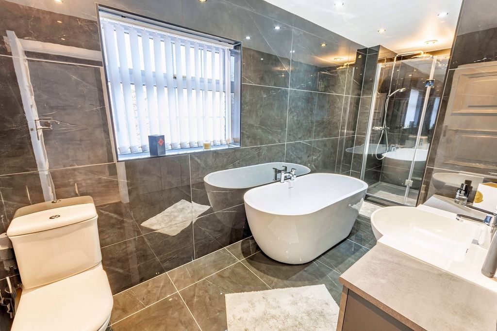
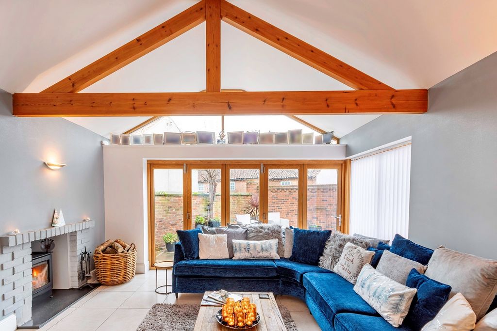
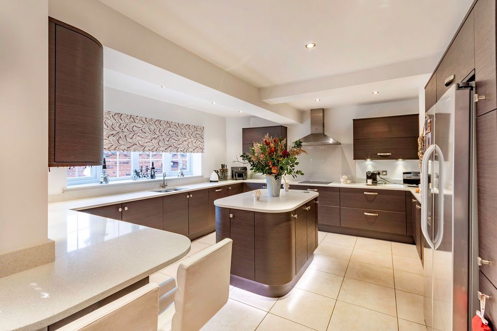
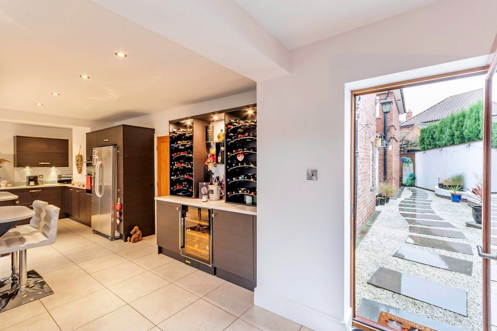
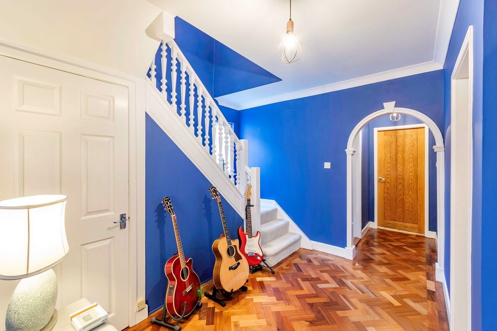
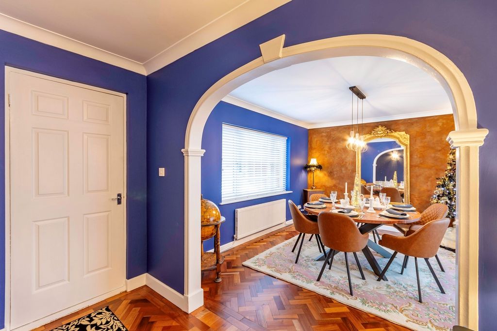
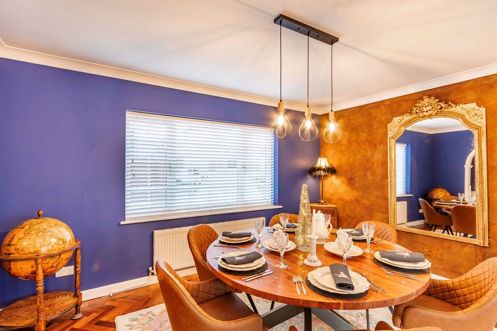
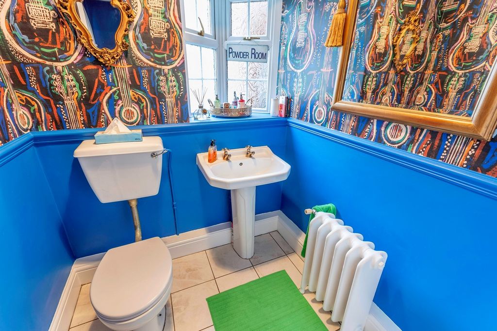
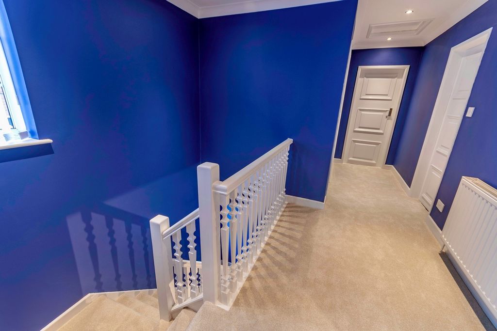
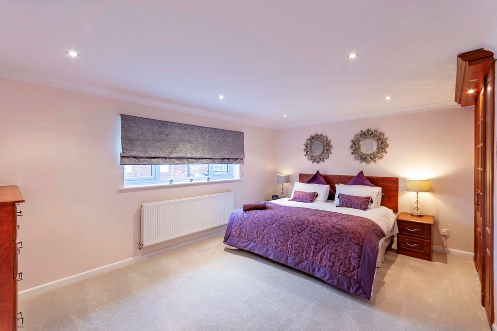
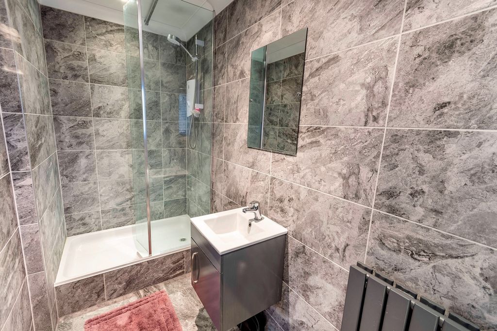
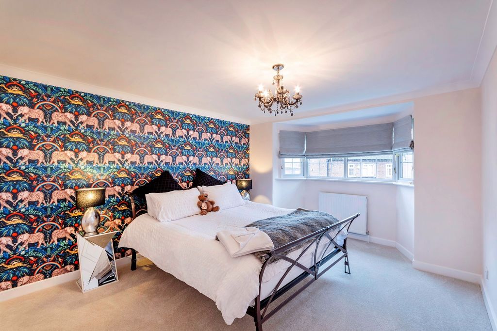
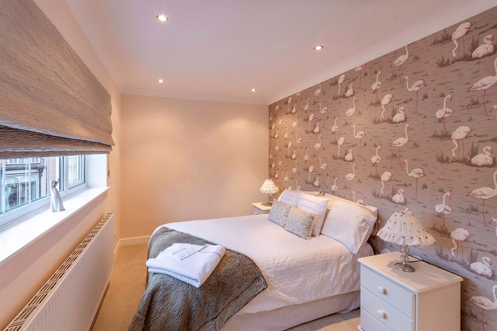
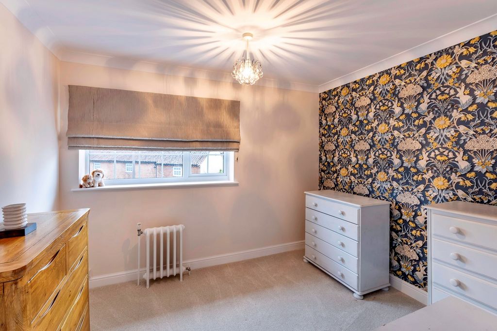
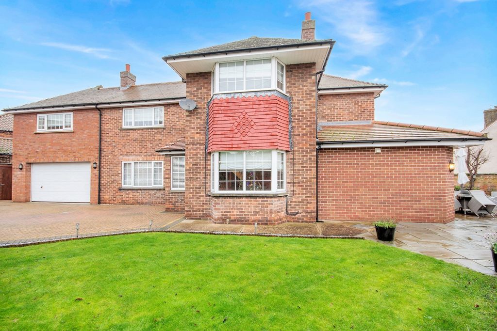
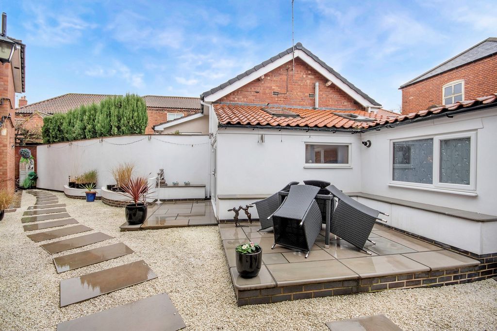
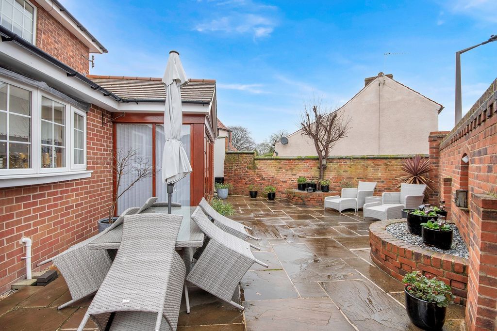
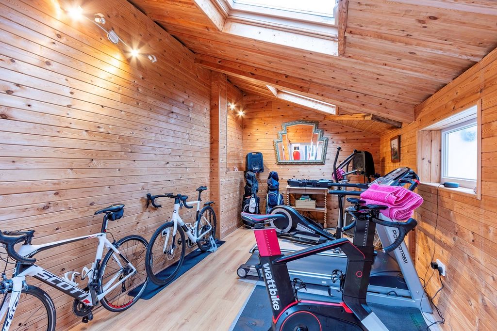
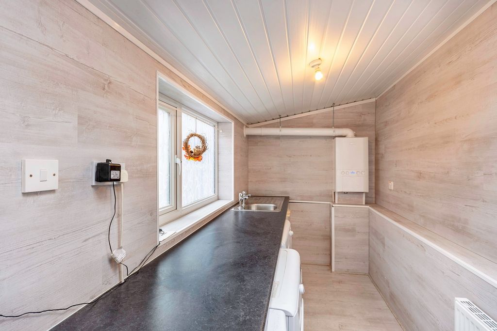
Features:
- Garage
- Garden Veja mais Veja menos A well-appointed detached family home occupying a private position within the centre of Bawtry and it just a few moments’ walk from a host of local amenities. The property gives spacious living accommodation set over two floors and is finished to a high standard throughout having undergone a complete renovation and extension in recent years. High quality material, lavish fitting and an abundance of natural light all add to what go towards making this one of Bawtry most desirable residences. Externally there are private walled gardens that wrap around the property giving seclusion from the outside world. There is a electrically gated entrance, double garage and block paved driveway providing parking for a number of vehicles. The accommodation briefly comprises of a welcoming entrance hall with parquet flooring and open archway leading to dining area with large bay window overlooking rear gardens, with W/C off. There is a spacious formal lounge with period style feature fireplace and tasteful décor proving the ideal place to relax and unwind. The heart of this fantastic family home is the modern open plan kitchen with a range of high gloss base and wall units, central island, breakfast bar, sideboard showcasing a wine rack and a number of built in appliances. The kitchen flows seamlessly through to a stunning orangery with continuation of tiled flooring together with underfloor heating, fireplace with multi fuel burning stove and bi folding doors leading out to the rear patio area. To the first floor is a luxurious principle suite with built in wardrobes, en-suite shower room and walk in wardrobe. There are a further three well proportioned double bedrooms and a lavishly fitted 4 piece family bathroom with walk in shower and free standing bath. Outside the various different patio areas provide the ideal space for alfresco dining, two separate courtyard style gardens with lawns to the front elevation along with a separate utility and summerhouse/gym area. Location Bawtry is located on the South Yorkshire and North Nottinghamshire border. To the East via the A631 is excellent access to a wide range of popular residential villages. The A638 offers access to the town of Doncaster to the North and the historic market town of Retford to the South. Bawtry is strategically located for the A1 network which is around three miles away and the major conurbations of South Yorkshire, with Sheffield around 20 miles away. Retford and Doncaster stations provide an excellent main line rail connection to London Kings Cross. This vibrant market town is steeped in history and was an important inland port up until the 1700’s. The town has excellent local shops, restaurants and facilities including a butcher, chemist, health centre, and a library. There are also a number of highly regarded schools within the immediate area.
Features:
- Garage
- Garden