1.253.862 EUR
4 dv
4 qt
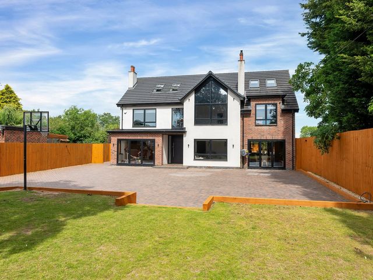
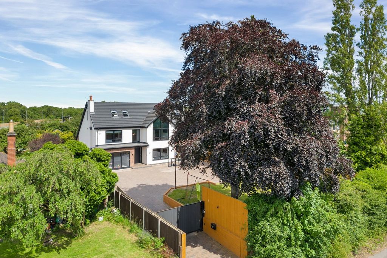
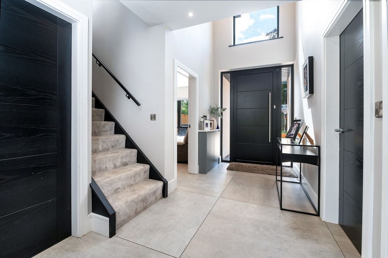
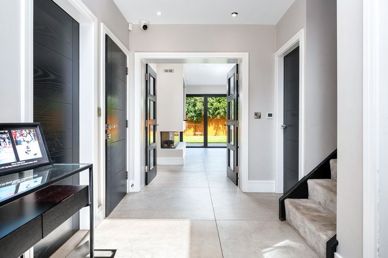
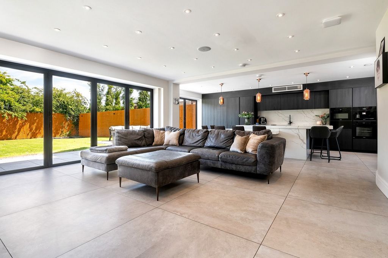
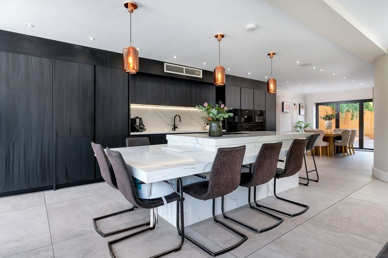
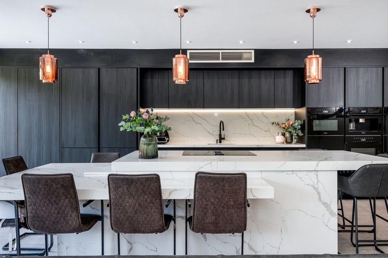
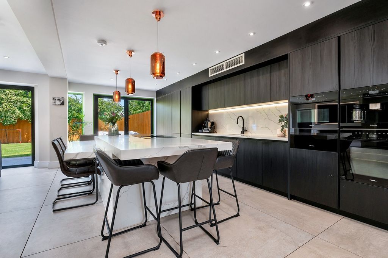
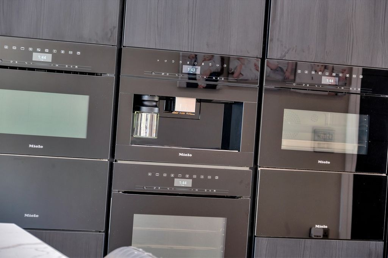
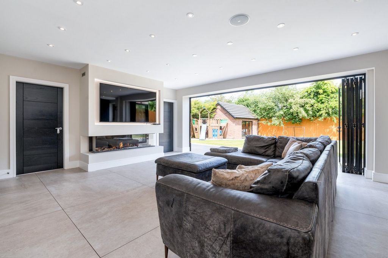
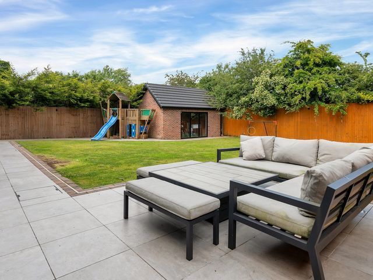
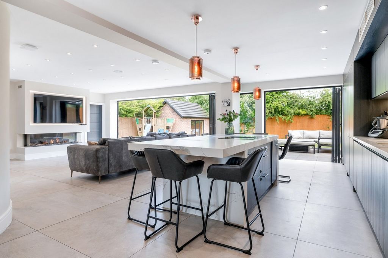
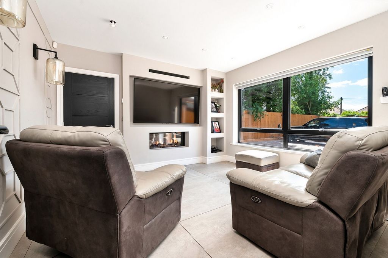
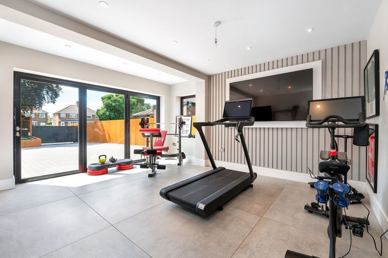
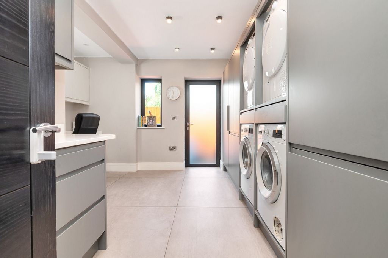
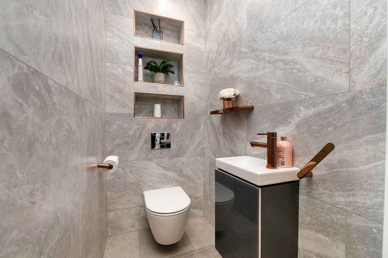
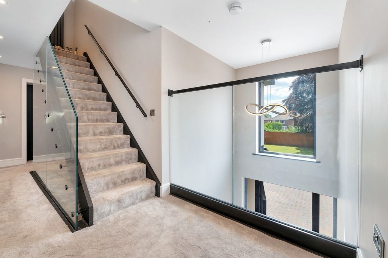
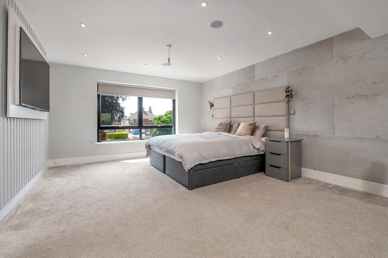
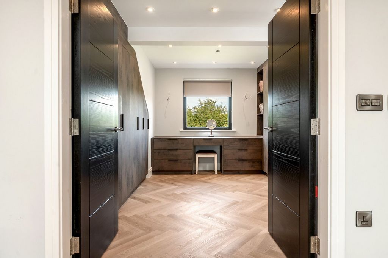
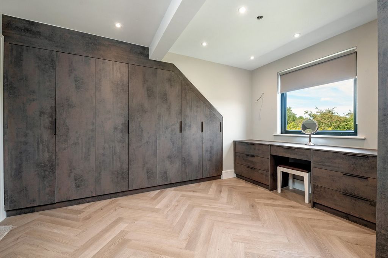
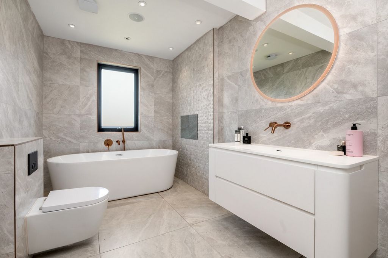
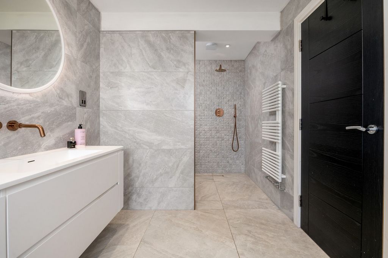
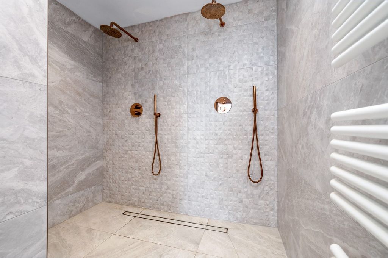


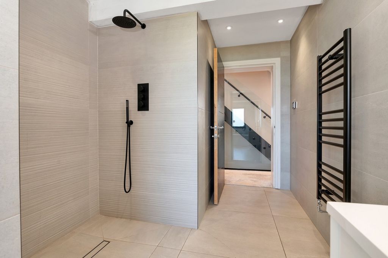
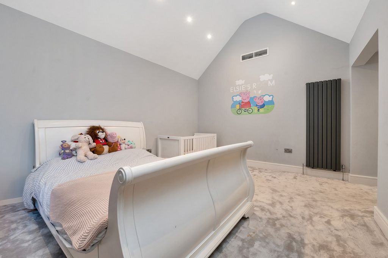
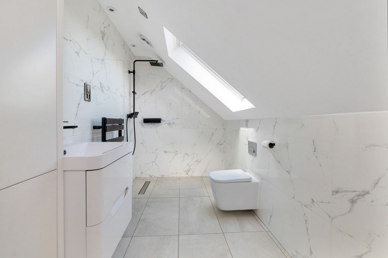
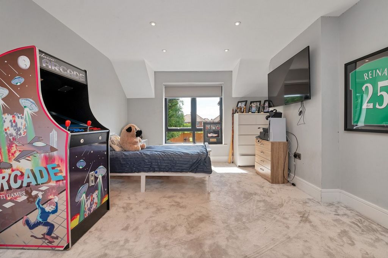
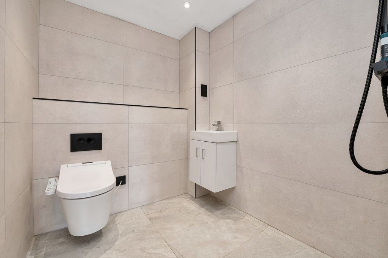
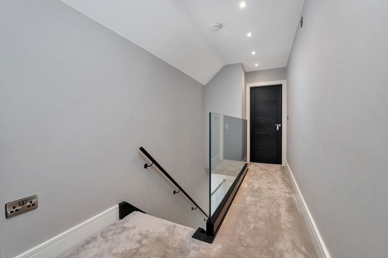
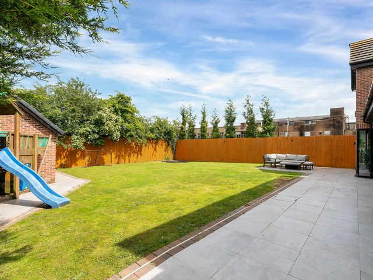
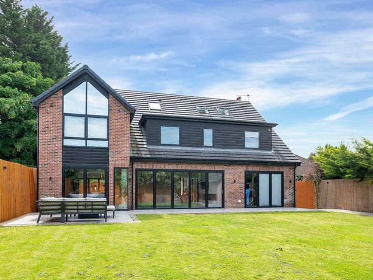
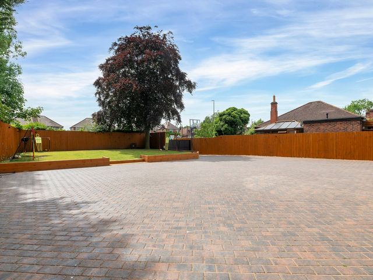
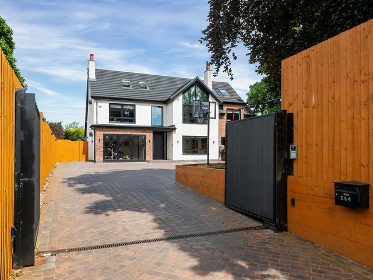
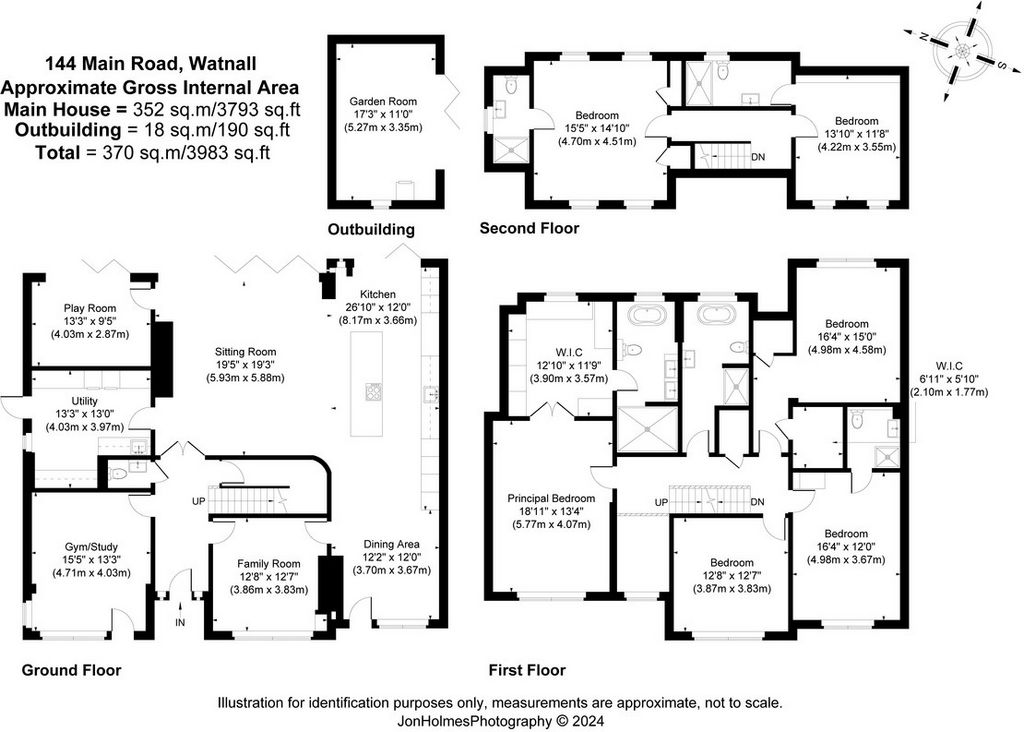
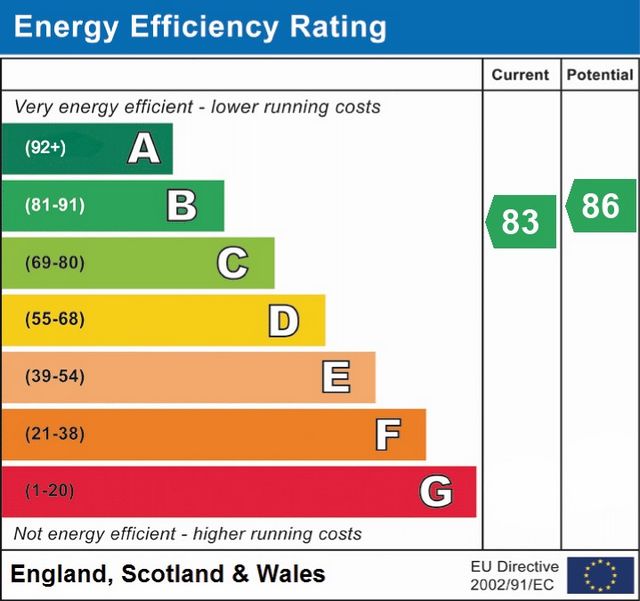
Features:
- Garden Veja mais Veja menos An exceptional architect designed family home situated in the highly regarded west Nottinghamshire village of Watnall.THE PROPERTYOriginally constructed in the 1960’s, this stunning home underwent a complete and significant renovation in 2018 with little expense spared. Extending to approximately 3900sq.ft with generously proportioned accommodation arranged over 3 floors, this property boasts a truly first-class finish both internally and externally with careful consideration to its practical yet contemporary arrangement perfectly suiting modern day living. Throughout the home there are a host of technological and aesthetic touches which one would expect from a home of this calibre, such as: electric gated entrance, 360 degree CCTV camera system, air conditioning throughout, underfloor heating, feature duel-aspect gas fire place, several feature media walls, galleried landings to both first and second floors, bi-folding doors to both front and rear of the home, integrated speaker systems, and an exceptional open-plan kitchen with top of the range Miele appliances to name just a few. Overall, a remarkable home which is certain to impress upon inspection.THE GROUND FLOOR ACCOMMODATIONUpon entering the home, you are immediately greeted by a bright and spacious entrance hall which enjoys a fantastic, vaulted ceiling exposing the galleried landings above. Much of the principal ground floor accommodation leads off this entrance hall but, undoubtedly, the showpiece of this home is the truly stunning open-plan living/ dining kitchen with its central island, top of the range appliances, 2 feature gas fires, bi-folding doors spanning the width of the room, an integrated speaker system and much more – a fantastic room for families to socialise or entertain. Elsewhere you’ll find a sitting room which offers a more peaceful retreat, snug/ playroom with direct access on to the garden, gym/ additional reception room, fully fitted utility room with double dryers and washing machines, WC and a separate cloakroom/ store.THE FIRST & SECOND FLOOR ACCOMMODATIONTo the first floor, you’ll find a generous galleried landing with beautiful bespoke glass balustrades, the principal bedroom suite which benefits from a fitted dressing room and en-suite bathroom with double walk-in shower, bedroom 2 with dressing room and provisions for an en-suite, bedroom 3 with an en-suite shower room, bedroom 4 and lastly the beautifully appointed family bathroom. To the second floor, there are an additional 2 double bedrooms perfect for older more independent children, with both rooms enjoying en-suite shower rooms.GARDENS & GROUNDSThe property benefits from an extremely private and enclosed plot of circa 0.25 acres, with beautifully landscaped gardens to both front and rear. After entering the grounds through the electric gated entrance, the driveway leads up to extensive block paved off-street parking which is capable of accommodating a number of vehicles with ease. An elevated lawned area provides a great space for children to play in privacy and safety. To the rear of the property, a substantial paved terrace spans the entire width of the home and provides a fantastic area for entertaining. You’ll also find a generous lawn, a paved patio perfect for housing a children’s play area or possibly a jacuzzi tub, and lastly a detached summer house which could be ideal for those working from home or simply as additional storage.LOCATION144 Main Road is situated within the convenient commuter location of Watnall, being extremely well placed close to Junction 26 of the M1, which in turn provides ease of access to the regions commercial and retail centres. The City of Nottingham is a short distance away providing a full range of services and amenities as well as rail access to the City of London. The village itself has several local amenities and public houses, notably The Royal Oak and The Queens Head. Nearby Felly Mill provides a popular area for locals and visitors to enjoy country walking and natural beauty.DISTANCESNottingham City Centre 6 miles Queens Medical Centre 6.5 milesM1 Motorway Junction 26 1.5 milesA610 1 milesEast Midlands Airport 15.5 milesSERVICESMains electricity, drainage, gas and water are understood to be connected. There is wet-system underfloor heating to the ground floor with electric underfloor heating to the first and second floor bathrooms. The property is fully alarmed with external CCTV in place.TENUREFreehold.VIEWINGSStrictly by appointment with Fine & Country Nottinghamshire. Please contact Pavlo Jurkiw for more information.
Features:
- Garden