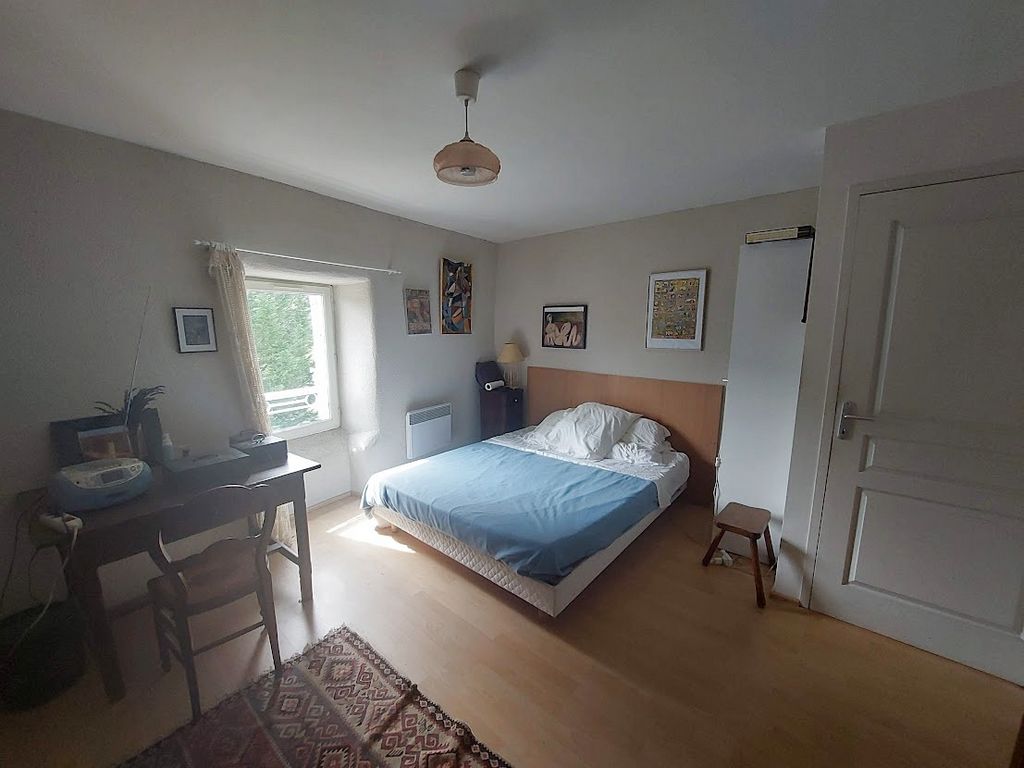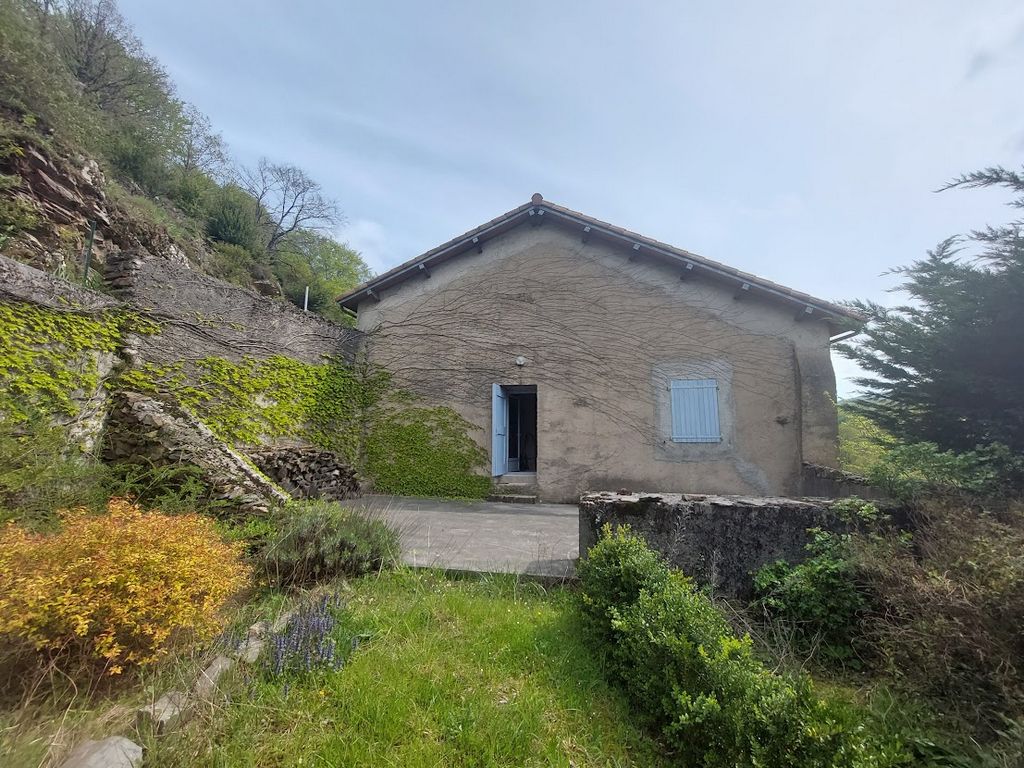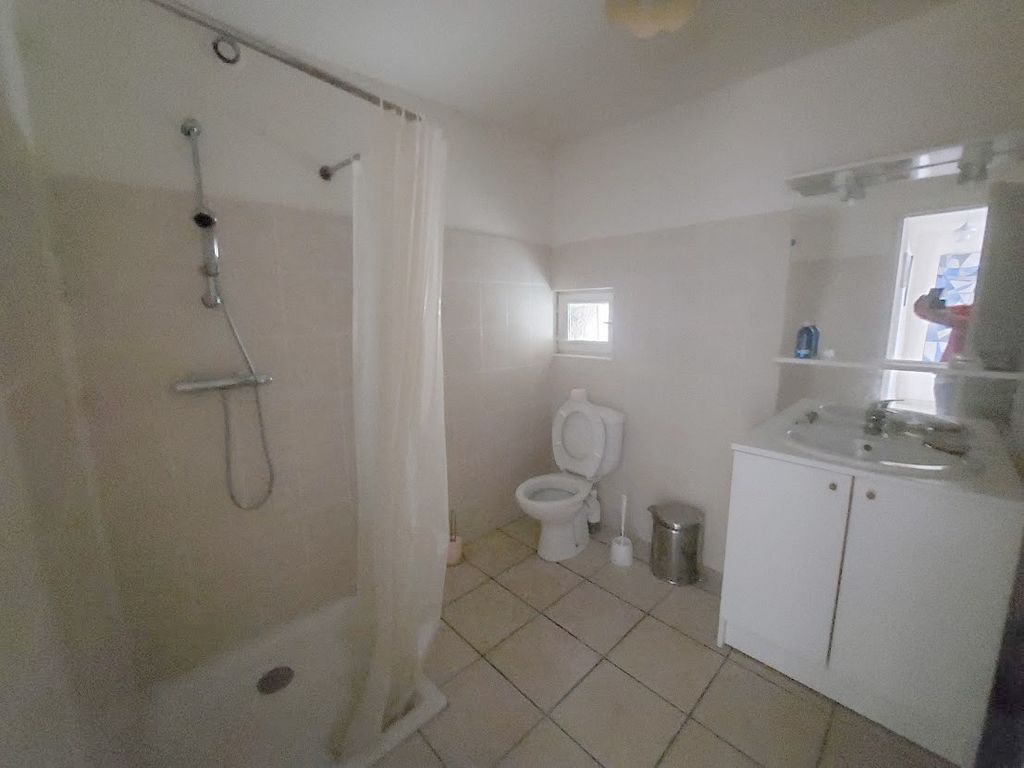A CARREGAR FOTOGRAFIAS...
Casa e Casa Unifamiliar (Para venda)
Referência:
GKAD-T67719
/ 291_34315
Referência:
GKAD-T67719
País:
FR
Cidade:
Mélagues
Código Postal:
12360
Categoria:
Residencial
Tipo de listagem:
Para venda
Tipo de Imóvel:
Casa e Casa Unifamiliar
Subtipo do Imóvel:
Villa
Tamanho do imóvel:
217 m²
Tamanho do lote:
2.889 m²
Divisões:
10
Quartos:
4
WC:
3
Nº de Pisos:
4
Sistema de Aquecimento:
Individual
Consumo energético:
353
Emissões de Gases com Efeito de Estufa:
11
Lugares de Estacionamento:
1
Garagens:
1
Lareira:
Sim
Terraço:
Sim
Cave:
Sim













Cette annonce vous est proposée par CAYZAC Marie-Thérèse, Marguerite, Denise - EI - NoRSAC: 820 643 401, Enregistré au Greffe du tribunal de commerce de Rodez Les informations sur les risques auxquels ce bien est exposé sont disponibles sur le site Géorisques : www.georisques.gouv.fr - Annonce rédigée et publiée par un Agent Mandataire - Farmhouse on 2889 M2 of land comprising 3 buildings: 1 stone barn of 78 M2, 1 studio to refresh comprising on the ground floor 1 kitchen of 20.50 M2, 1 bathroom of 2.50 M2, upstairs ground floor overlooking the barn, 1 living room of 20.80 M2 with fireplace. Right next door, closed by a gate and completely independent, a completely renovated house with an area of approximately 217 m2, on 4 levels including: on the ground floor 2 cellars, 1 of which is vaulted, 1 garage of 32 M2, upstairs : 1 kitchen of 28 M2 with open fireplace and stone sink, 1 dining room of 26 M2 with wood stove, 1 living room of 28.50 M2, 1 storeroom of 7 M2, 1 bathroom of 4.80 M2 , On the 2nd floor: 1 living room of 37 M2 with access to a terrace of 47 M2 (under this a cellar of 29 M2), 2 bedrooms of 17 and 12.50 M2, 1 bathroom of 5.30 M2 , the attic has 1 living room of 20.50 M2, 1 WC with washbasin, 1 bedroom of 9 M2 and a room (painter's studio) of 21 M2. Built high up, this magnificent property has the advantage of being immediately habitable! Its large and numerous rooms are just waiting to welcome you and its nestled terrace sheltered from prying eyes, to make you enjoy its green panorama and the flowery exteriors will enchant you! Les informations sur les risques auxquels ce bien est exposé sont disponibles sur le site Géorisques : www.georisques.gouv.fr Bauernhaus auf 2889 m2 Grundstück mit 3 Gebäuden: 1 Steinscheune von 78 m2, 1 Studio zum Erfrischen, darunter im Erdgeschoss 1 Küche von 20,50 m2, 1 Badezimmer von 2,50 m2, Obergeschoss im Erdgeschoss mit Blick auf die Scheune, 1 Wohnzimmer von 20,80 M2 mit Kamin. Gleich daneben, durch ein Tor geschlossen und völlig unabhängig, ein komplett renoviertes Haus mit einer Fläche von ca. 217 m2, auf 4 Ebenen, darunter: im Erdgeschoss 2 Keller, davon 1 Gewölbe, 1 Garage von 32 m2 , Obergeschoss: 1 Küche von 28 m2 mit offenem Kamin und Waschbecken aus Stein, 1 Esszimmer von 26 m2 mit Holzofen, 1 Wohnzimmer von 28,50 m2, 1 Abstellraum von 7 m2, 1 Badezimmer von 4,80 m2, im 2. Stock: 1 Wohnzimmer von 37 m2 mit Zugang zu einer Terrasse von 47 m2 (darunter ein Keller von 29 m2), 2 Schlafzimmer von 17 und 12,50 m2, 1 Badezimmer von 5,30 m2, das Dachgeschoss verfügt über 1 Wohnzimmer von 20,50 m2, 1 WC mit Waschbecken, 1 Schlafzimmer von 9 M2 und ein Zimmer (Maleratelier) von 21 M2. Hoch oben erbaut, hat dieses prächtige Anwesen den Vorteil, sofort bewohnbar zu sein! Seine großen und zahlreichen Zimmer warten nur darauf, Sie willkommen zu heißen, und seine eingebettete Terrasse, die vor neugierigen Blicken geschützt ist, damit Sie das grüne Panorama genießen können, und die blumigen Außenbereiche werden Sie verzaubern! - EI Marie Thérèse REYNAUD RSAC Nr. 820 643 401 Rodez - Les informations sur les risques auxquels ce bien est exposé sont disponibles sur le site Géorisques : www.georisques.gouv.fr Les informations sur les risques auxquels ce bien est exposé sont disponibles sur le site Géorisques : www.georisques.gouv.fr