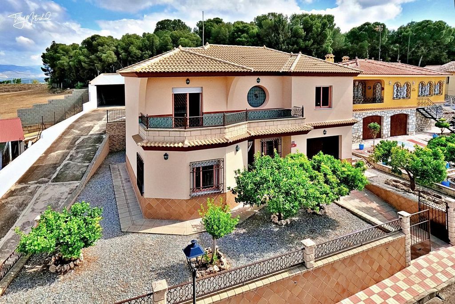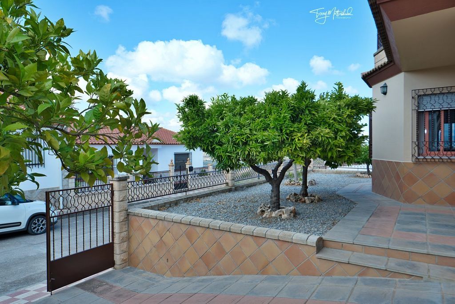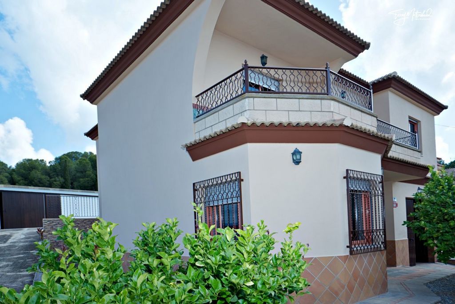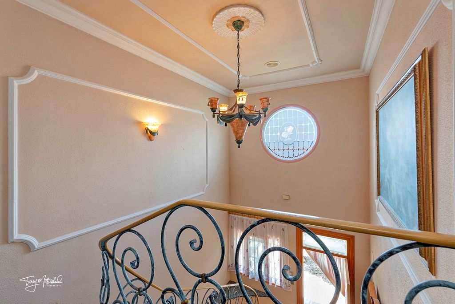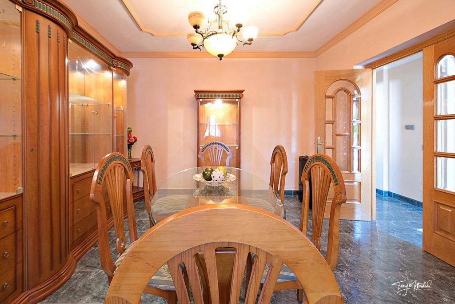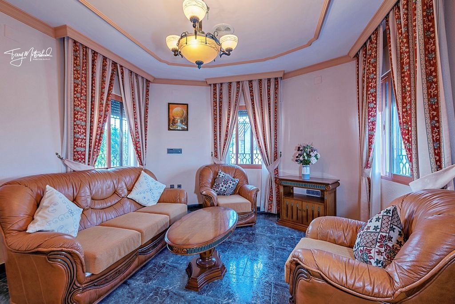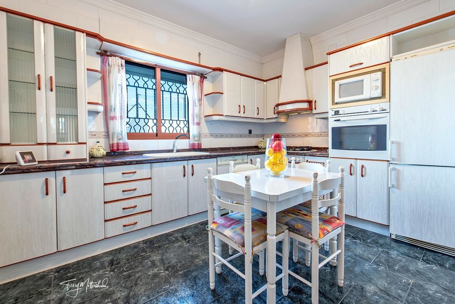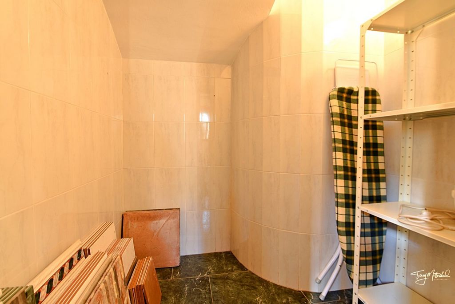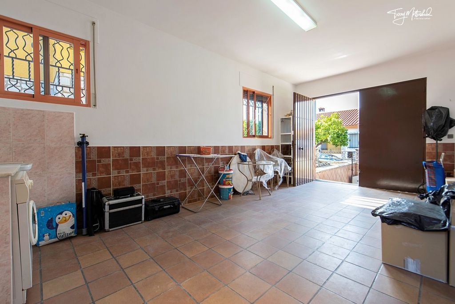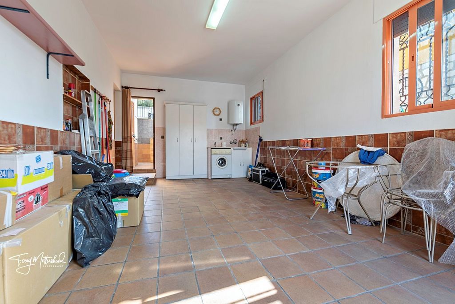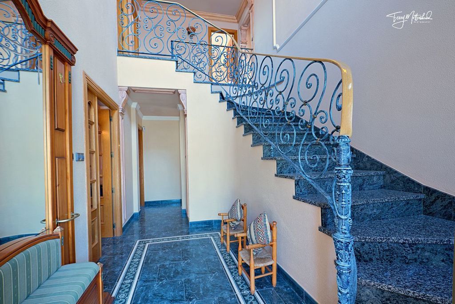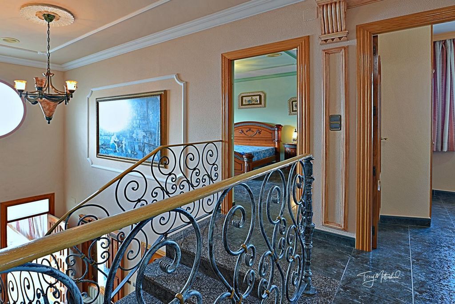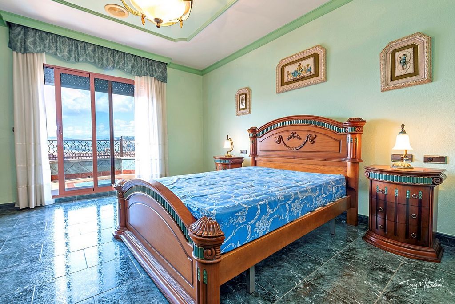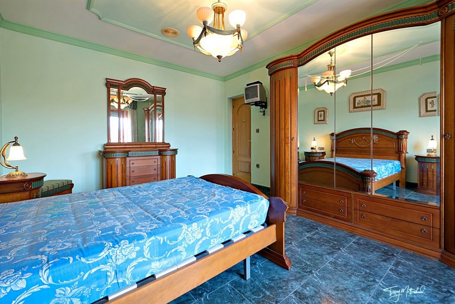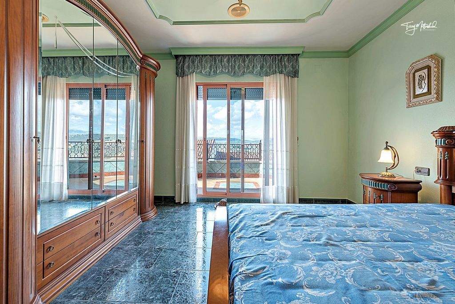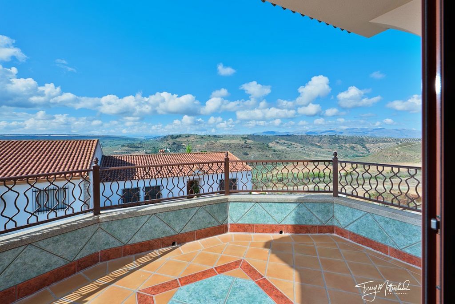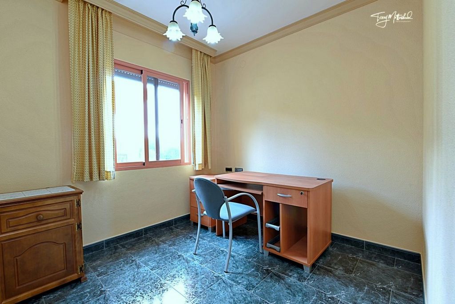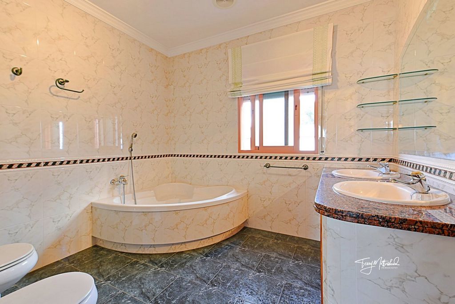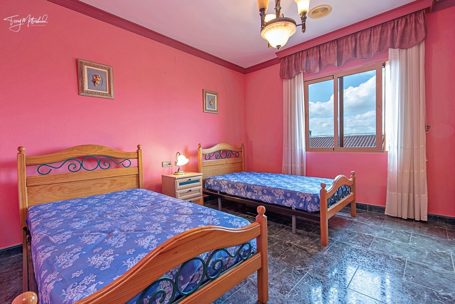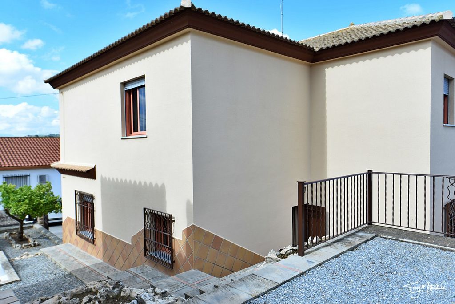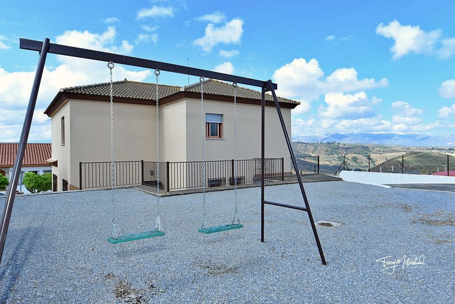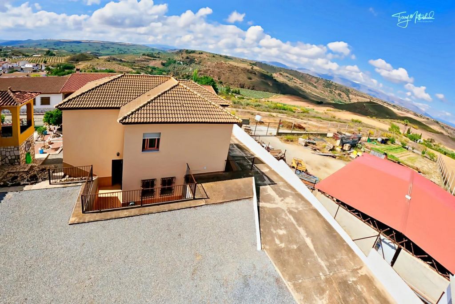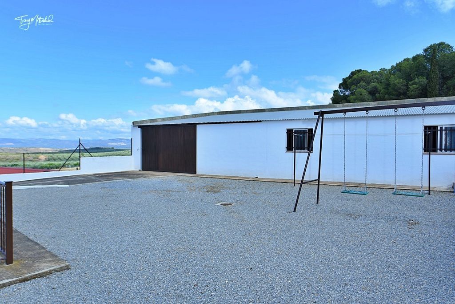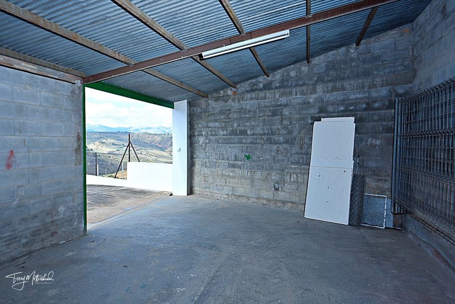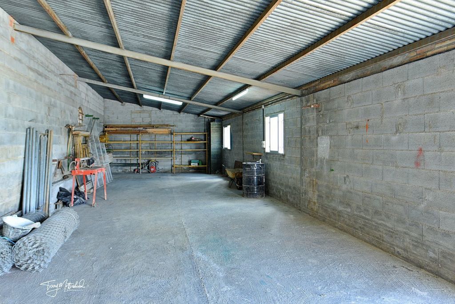A CARREGAR FOTOGRAFIAS...
Moraleda de Zafayona - Casa e casa unifamiliar à vendre
239.000 EUR
Casa e Casa Unifamiliar (Para venda)
Referência:
NMPI-T10766
/ 662661
Detached four bedroom, two bathroom villa with stunning views, integral garage and large separate 80 m2 workshop. Lots of outside space. This is a detached property located in the pretty town of Moraleda de Zafayona which is situated close to the A92 linking Malaga with Granada in Andalusia. The villa occupies an elevated position, affording stunning panoramic views, in a quiet row of equally elegant houses just a two minute walk from the town centre. Moraleda is just a fifteen minute drive from Granada airport, a twenty minute drive from Granada city centre and a one hour drive from Malaga. It is surrounded by countryside which is fabulous for both walking and mountain biking. The property has two driveways. The first leads to the large integral garage which has power, light and water and is plumbed for an automatic washing machine and has an independent hot water supply. From the garage you can also access both the rear BBQ/garden area and the living accommodation. On the ground floor the front door opens into a very impressive entrance hall which is over five metres in height with a marble sweeping staircase to the first floor, and marble flooring which continues throughout the whole living accommodation. Off the entrance hall is the large lounge/dining room with three windows overlooking the front garden area which has orange, lemon and mandarin trees. Within the lounge is the control panel for music. This panel allows music to be piped into every room in the house with each room having it's own independent control panel. Beyond the lounge there is a fully fitted kitchen with breakfast table. The kitchen has both wall and base units with granite worktops. The units house an integrated electric oven, microwave and dish washer. A double sink unit is located directly under the window which looks out into the countryside. There is also an ample larder with fitted cupboards and power for an additional chest freezer off the kitchen. There are also a fully tiled shower room and an under stairs store on the ground floor next to which is the door giving direct access to the garage and the rear BBQ area. On the first floor there is a large open landing with feature round etched glass window flooding light into the stair well illuminating the wonderful plaster mouldings and ceiling rose. Off the landing is the master bedroom which is large and has sliding glazed doors leading onto a south facing private terrace with stunning panoramic views. There are three further bedrooms, two large singles and another large double, off the landing along with a large fully tiled bathroom with large corner bath. At the rear of the property is a large stoned open area with swings for children. Beyond the play area is a large detached workshop which has power and light. It is of concrete block construction with a steel roof. It has a large sliding door for access and two widows bringing in natural light. The workshop is over fifteen metres long and almost four metres wide with roof height at two and a half metres at the lowest point. Moraleda de Zafayona is a really well located town and provides easy commuting to both Malaga and Granada. The town in surrounded by lovely countryside and has all the amenities a family could need including junior school, doctors, chemist and a selection of bars/restaurants and coffee shops along with supermarkets and general stores. This property was built by the father of the current owner, who's mum still lives in the detached house next door and his uncle in the detached villa next to that. All three properties were built with pride and sparing no expense ensuring this particular villa has a very high specification of double glazing throughout with each window having aluminium shutters which lock from the inside. The marble flooring throughout every room in the house matches perfectly and is of very high quality. From the lounge, kitchen and throughout the entrance hallway and all bedrooms there are plaster coving and ceiling roses along with additional plaster moldings on ceilings and walls. The current owner has now relocated to the north of Spain for work hence this much loved family house is now offered for sale. It would make a superb family home or holiday home for a client who would like a superior quality house which is low maintenance and offers great outdoor space with room for a swimming pool and a detached workshop for a car/motorcycle collector or someone wishing to work from home.
Veja mais
Veja menos
Detached four bedroom, two bathroom villa with stunning views, integral garage and large separate 80 m2 workshop. Lots of outside space. This is a detached property located in the pretty town of Moraleda de Zafayona which is situated close to the A92 linking Malaga with Granada in Andalusia. The villa occupies an elevated position, affording stunning panoramic views, in a quiet row of equally elegant houses just a two minute walk from the town centre. Moraleda is just a fifteen minute drive from Granada airport, a twenty minute drive from Granada city centre and a one hour drive from Malaga. It is surrounded by countryside which is fabulous for both walking and mountain biking. The property has two driveways. The first leads to the large integral garage which has power, light and water and is plumbed for an automatic washing machine and has an independent hot water supply. From the garage you can also access both the rear BBQ/garden area and the living accommodation. On the ground floor the front door opens into a very impressive entrance hall which is over five metres in height with a marble sweeping staircase to the first floor, and marble flooring which continues throughout the whole living accommodation. Off the entrance hall is the large lounge/dining room with three windows overlooking the front garden area which has orange, lemon and mandarin trees. Within the lounge is the control panel for music. This panel allows music to be piped into every room in the house with each room having it's own independent control panel. Beyond the lounge there is a fully fitted kitchen with breakfast table. The kitchen has both wall and base units with granite worktops. The units house an integrated electric oven, microwave and dish washer. A double sink unit is located directly under the window which looks out into the countryside. There is also an ample larder with fitted cupboards and power for an additional chest freezer off the kitchen. There are also a fully tiled shower room and an under stairs store on the ground floor next to which is the door giving direct access to the garage and the rear BBQ area. On the first floor there is a large open landing with feature round etched glass window flooding light into the stair well illuminating the wonderful plaster mouldings and ceiling rose. Off the landing is the master bedroom which is large and has sliding glazed doors leading onto a south facing private terrace with stunning panoramic views. There are three further bedrooms, two large singles and another large double, off the landing along with a large fully tiled bathroom with large corner bath. At the rear of the property is a large stoned open area with swings for children. Beyond the play area is a large detached workshop which has power and light. It is of concrete block construction with a steel roof. It has a large sliding door for access and two widows bringing in natural light. The workshop is over fifteen metres long and almost four metres wide with roof height at two and a half metres at the lowest point. Moraleda de Zafayona is a really well located town and provides easy commuting to both Malaga and Granada. The town in surrounded by lovely countryside and has all the amenities a family could need including junior school, doctors, chemist and a selection of bars/restaurants and coffee shops along with supermarkets and general stores. This property was built by the father of the current owner, who's mum still lives in the detached house next door and his uncle in the detached villa next to that. All three properties were built with pride and sparing no expense ensuring this particular villa has a very high specification of double glazing throughout with each window having aluminium shutters which lock from the inside. The marble flooring throughout every room in the house matches perfectly and is of very high quality. From the lounge, kitchen and throughout the entrance hallway and all bedrooms there are plaster coving and ceiling roses along with additional plaster moldings on ceilings and walls. The current owner has now relocated to the north of Spain for work hence this much loved family house is now offered for sale. It would make a superb family home or holiday home for a client who would like a superior quality house which is low maintenance and offers great outdoor space with room for a swimming pool and a detached workshop for a car/motorcycle collector or someone wishing to work from home.
Referência:
NMPI-T10766
País:
ES
Regão:
Granada
Cidade:
Moraleda De Zafayona
Categoria:
Residencial
Tipo de listagem:
Para venda
Tipo de Imóvel:
Casa e Casa Unifamiliar
Subtipo do Imóvel:
Villa
Tamanho do imóvel:
292 m²
Tamanho do lote:
620 m²
Quartos:
4
Casas de Banho:
2
Lugares de Estacionamento:
1
Garagens:
1
