2.250.000 EUR
2.300.000 EUR
1.700.000 EUR
7 dv
500 m²
2.000.000 EUR
7 qt
450 m²
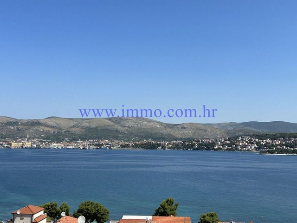
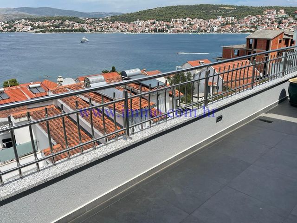
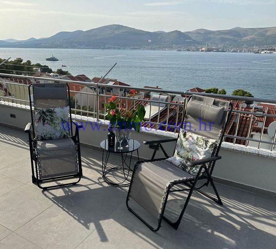
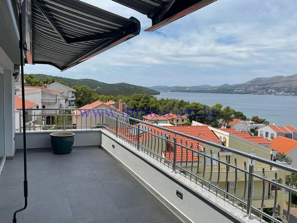
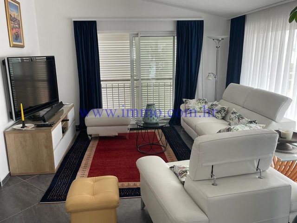
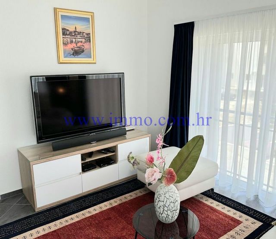
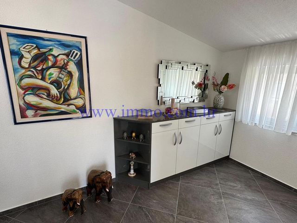
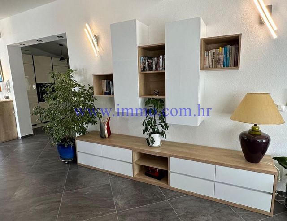
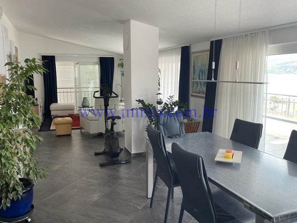
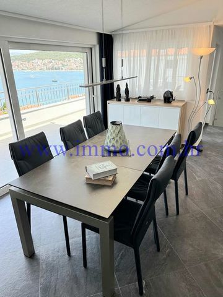
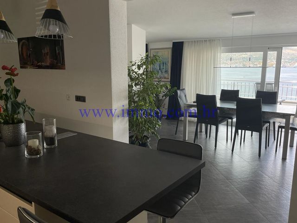
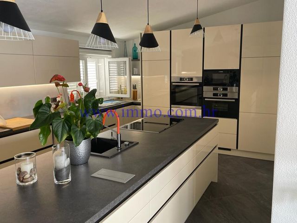
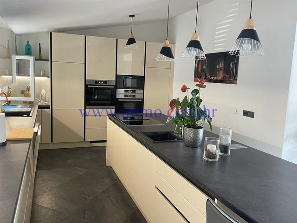
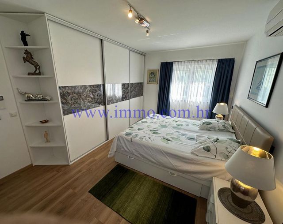
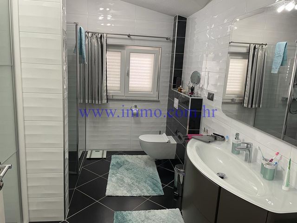
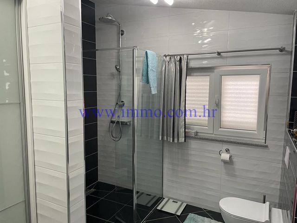
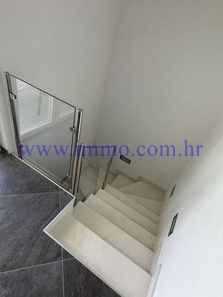
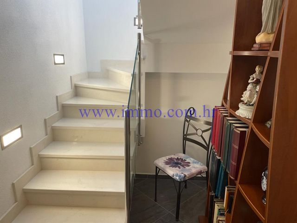
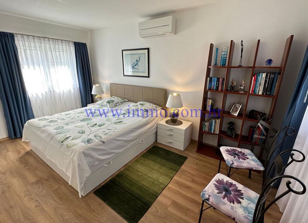
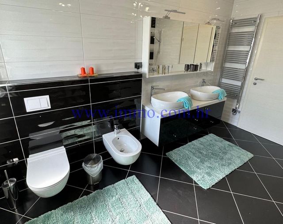
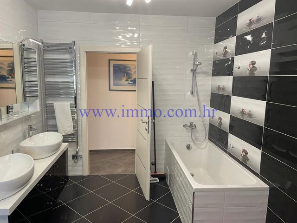
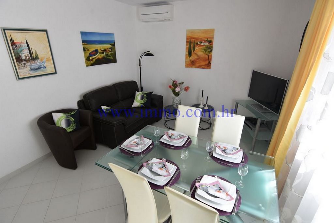
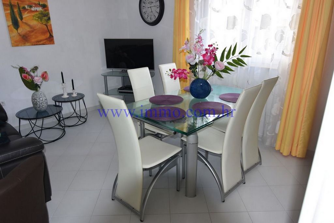
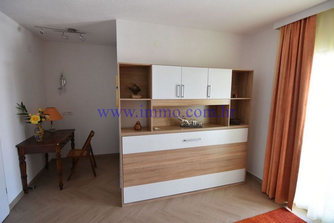
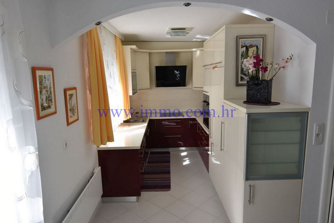
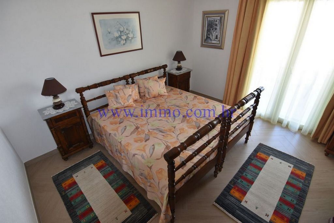
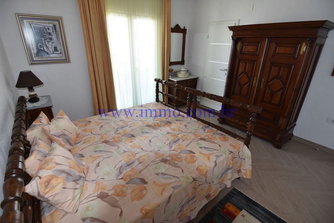
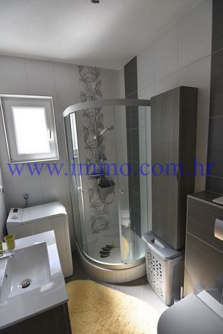
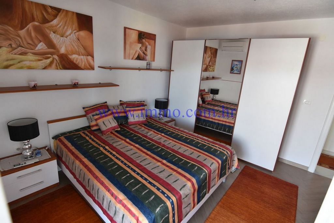
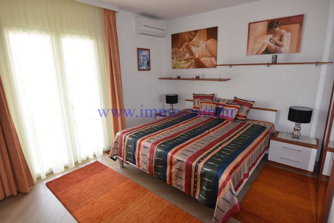
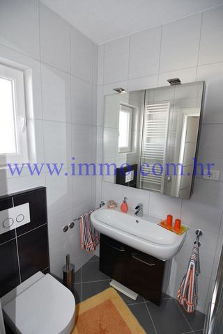
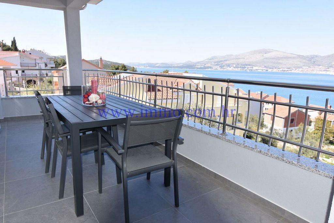

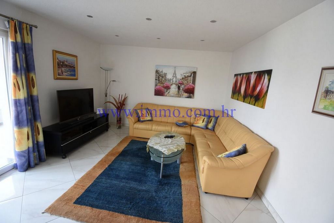
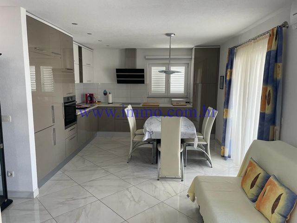
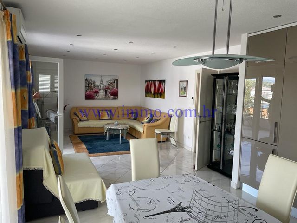
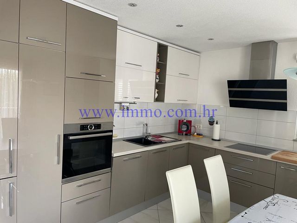
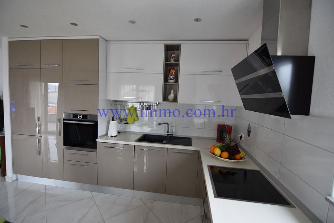
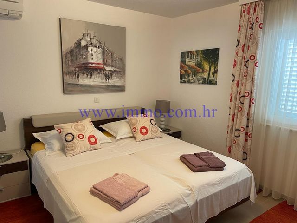
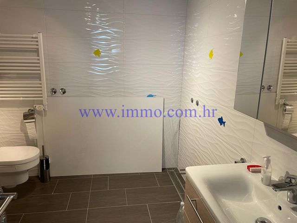
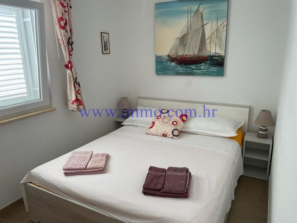
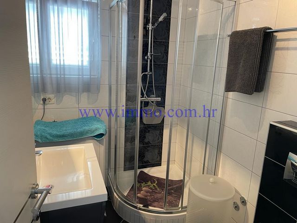
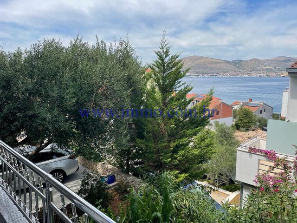
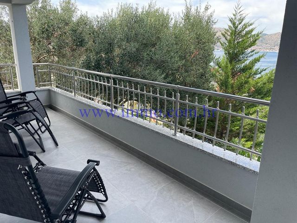
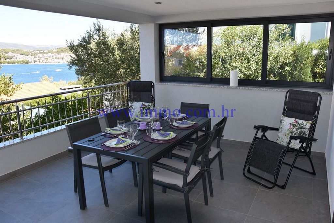
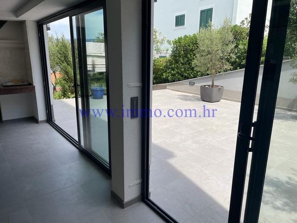
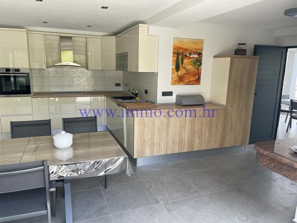
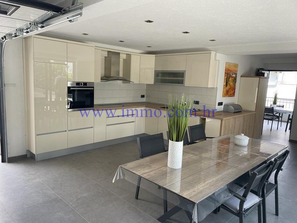
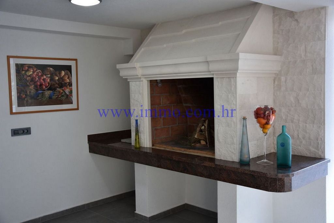
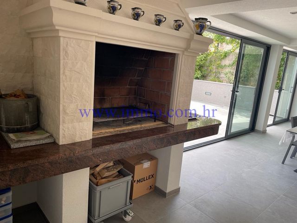
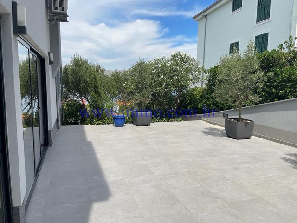

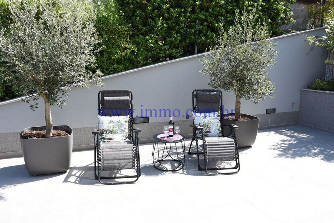
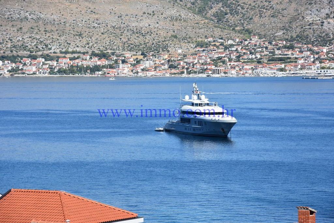
The house has four floors and consists of two beautiful apartments and a luxurious two-story penthouse. This property is characterized by spacious open spaces and modern design and equipment in all apartments.
The apartment on the ground floor has an area of 135 m2 and consists of a spacious living room with a kitchen and dining room, two bedrooms with bathrooms, a relaxation area with a jacuzzi and a bathroom, a storage room and a covered terrace.
On the same floor there is also a large glazed summer kitchen with a barbecue and access to a spacious outdoor terrace.
On the first floor there is an apartment of 171 m2 consisting of a living room with a kitchen and a dining room, a bedroom with a bathroom, another bedroom, a bathroom and a covered terrace. Also on this floor is the lower part of the penthouse, which consists of a bedroom, a bathroom and a study. The upper part of the penthouse contains a spacious open living and dining room, a luxuriously equipped kitchen, a bedroom, a bathroom and a storage room. The living room and dining room have direct access to a large covered terrace. The penthouse has an area of approx. 230 m2 and offers a wonderful panoramic view of the Čiova water area.
In the basement there is a garage, a bathroom, a storage room and a room of 60 m2, which is currently used as a warehouse, and can be converted into another apartment if desired.
The house is surrounded by a landscaped garden planted with Mediterranean plants, and there is enough space to install a swimming pool. In addition to the spacious garage, the house also has outdoor parking for three cars. Also, the house has its own mooring for a boat.
This property has great potential for a tourist rental or permanent residence of a large family.Additional information about the facility, its exact location and sightseeing is possible after signing a brokerage agreement with the agency that is in accordance with the Data Protection Act and the Real Estate Brokerage Act. Veja mais Veja menos Zum Verkauf steht ein wunderschönes Haus von 548 m2, gelegen in einem ruhigen Teil der Insel Čiovo, im kleinen Touristenort Okrug Gornji, nur 150 m vom Meer entfernt und in der Nähe von „Copacabana“, einem wunderschönen 1 km langen Kiesstrand mit Cafés, Restaurants sowie Sport- und Unterhaltungsmöglichkeiten.
Das Haus hat vier Etagen und besteht aus zwei schönen Wohnungen und einem luxuriösen zweistöckigen Penthouse. Diese Immobilie zeichnet sich durch großzügige Freiflächen und modernes Design und Ausstattung in allen Wohnungen aus.
Die Wohnung im Erdgeschoss hat eine Fläche von 135 m2 und besteht aus einem geräumigen Wohnzimmer mit Küche und Esszimmer, zwei Schlafzimmern mit Badezimmern, einem Ruhebereich mit Whirlpool und einem Badezimmer, einem Abstellraum und einer überdachten Terrasse .
Auf der gleichen Etage befindet sich außerdem eine große verglaste Sommerküche mit Grill und Zugang zu einer großzügigen Außenterrasse.
Im ersten Stock befindet sich eine Wohnung von 171 m2, bestehend aus einem Wohnzimmer mit Küche und Esszimmer, einem Schlafzimmer mit Badezimmer, einem weiteren Schlafzimmer, einem Badezimmer und einer überdachten Terrasse. Ebenfalls auf dieser Etage befindet sich der untere Teil des Penthouses, der aus einem Schlafzimmer, einem Badezimmer und einem Arbeitszimmer besteht. Im oberen Teil des Penthouses befinden sich ein großzügiges offenes Wohn- und Esszimmer, eine luxuriös ausgestattete Küche, ein Schlafzimmer, ein Badezimmer und ein Abstellraum. Das Wohnzimmer und das Esszimmer haben direkten Zugang zu einer großen überdachten Terrasse. Das Penthouse hat eine Fläche von ca. 230 m2 und bietet einen herrlichen Panoramablick auf das Wassergebiet Čiova.
Im Untergeschoss befinden sich eine Garage, ein Badezimmer, ein Abstellraum und ein Raum von 60 m2, der derzeit als Lager genutzt wird und auf Wunsch in eine weitere Wohnung umgewandelt werden kann.
Das Haus ist von einem angelegten Garten mit mediterranen Pflanzen umgeben und bietet ausreichend Platz für die Installation eines Swimmingpools. Neben der geräumigen Garage verfügt das Haus auch über einen Außenstellplatz für drei Autos. Außerdem verfügt das Haus über einen eigenen Liegeplatz für ein Boot.
Diese Immobilie bietet großes Potenzial für die touristische Vermietung oder den dauerhaften Wohnsitz einer großen Familie.Weitere Informationen über die Anlage, deren genaue Lage und Besichtigung sind nach Abschluss eines Maklervertrages mit der Agentur nach dem Datenschutzgesetz und dem Immobilienvermittlungsgesetz möglich. Prodaje se prekrasna kuća površine 548 m2, smještena u mirnom dijelu otoka Čiova, u malom turističkom naselju Okrug Gornji, samo 150 m od mora i blizu “Copacabane”, prekrasne šljunčane plaže duge 1 km na kojoj se nalaze kafići, restorani i sadržaji za sport i zabavu.
Kuća ima četiri etaže i sastoji se od dva prekrasna apartmana i luksuznog dvoetažnog penthousea. Ovu nekretninu karakteriziraju prostrani otvoreni prostori te moderan dizajn i oprema u svim apartmanima.
Apartman u prizemlju je površine 135 m2, a sastoji se od prostranog dnevnog boravka s kuhinjom i blagovaonicom, dvije spavaće sobe s kupaonicama, zone za odmor s jacuzzijem i kupaonicom, ostave i natkrivene terase.
Na istoj etaži nalazi se i velika ostakljena ljetna kuhinja s roštiljem i izlazom na prostranu vanjsku terasu.
Na prvom katu nalazi se apartman površine 171 m2 koji se sastoji od dnevnog boravka s kuhinjom i blagovaonicom, spavaće sobe s kupaonicom, još jedne spavaće sobe, kupaonice i natkrivene terase. Također na ovoj etaži je donji dio penthousea, koji se sastoji od spavaće sobe, kupaonice i radne sobe. Gornji dio penthousea sadrži prostrani otvoreni dnevni boravak i blagovaonicu, luksuzno opremljenu kuhinju, spavaću sobu, kupaonicu i ostavu. Dnevni boravak i blagovaonica imaju direktan izlaz na veliku natkrivenu terasu. Penthouse ima površinu od cca 230 m2 te pruža predivan panoramski pogled na akvatorij Čiova.
U suterenu se nalazi garaža, kupaonica, ostava i prostorija od 60 m2 koja se trenutno koristi kao skladište, a po želji se može preurediti u još jedan apartman.
Kuća je okružena uređenom okućnicom zasađenom mediteranskim biljem, te ima dovoljno prostora za ugradnju bazena. Uz prostranu garažu, kuća posjeduje i vanjski parking za tri automobila. Također, kuća posjeduje i vlastiti vez za brod.
Ova nekretnina ima odličan potencijal za turistićki najam ili stalni boravak velike obitelji.Dodatne informacije o objektu, njegovoj toćnoj lokaciji i razgledavanje mogući su nakon potpisivanja ugovora o posredovanju s agencijom koji je u skladu sa Zakonom o zaštiti osobnih podataka i Zakonom o posredovanju u prometu nekretnina. Продается прекрасный дом, площадью 548 м2, расположенный в тихой части острова Чиово, в небольшом туристическом городке Округ Горний, всего в 150 м от моря и недалеко от «Копакабаны», прекрасного галечного пляжа длиной 1 км, на котором есть кафе, рестораны и удобства для занятий спортом и развлечений.
Дом имеет четыре этажа и состоит из двух прекрасных апартаментов и роскошного двух этажного пентхауса. Этот объект недвижимости украшают просторные помещения открытой планировки и современный дизайн и оборудование во всех апартаментах.
Апартамент на первом этаже имеет площадь 135 м2 и состоит из просторной гостиной с кухней и столовой, двух спален с ванными комнатами, зоны отдыха с джакузи и ванной комнатой, кладовой и крытой террасы.
На этом же этаже находится большая застекленная летняя кухня с камином-гриль и выходом на просторную открытую террасу.
На второом этаже расположен апартамент, площадью 171 м2, состоящий из гостиной с кухней и столовой, спальни с ванной комнатой, еще одной спальни, ванной комнаты и крытой террасы. Также на этом этаже находится нижний уровень пентхауса, состоящий из спальни, ванной комнаты и кабинета. На верхнем уровне расположена просторная гостиная открытой планировки со столовой, роскошно оборудованная кухня, спальня, ванная комната и кладовая. Из гостиной и столовой есть прямой выход на большую крытую террасу. Пентхаус имеет площадь ок 230 м2 и располгает потрясающим панорамным видом на акваторию Чиово.
В цокольном этаже расположены гараж, ванная комната, кладовая и помещение, площадью 60 м2, которое в настоящий момент используется как склад и, при желании, может быть переоборудовано в еще один апартамент.
Дом окружен ухоженным участком, засаженным средиземноморскими растениями, на котором достаточно места для оборудования бассейна. Помимо просторного гаража дом имеет и открытый паркинг для трех автомобилей. Также у дома есть собственный причал для лодки.
Данная недвижимость имеет отличный потенциал для сдачи в аренду или для постоянного проживания большой семьи.Дополнительная информация об объекте, его точной локации и просмотр возможны после подписания с агентством договора о посредничестве, который соответствует Закону о защите данных и Закону о брокерских услугах. A beautiful house of 548 m2 is for sale, located in a quiet part of the island of Čiovo, in the small tourist resort of Okrug Gornji, only 150 m from the sea and close to "Copacabana", a beautiful 1 km long pebble beach with cafes, restaurants and sports facilities and entertainment.
The house has four floors and consists of two beautiful apartments and a luxurious two-story penthouse. This property is characterized by spacious open spaces and modern design and equipment in all apartments.
The apartment on the ground floor has an area of 135 m2 and consists of a spacious living room with a kitchen and dining room, two bedrooms with bathrooms, a relaxation area with a jacuzzi and a bathroom, a storage room and a covered terrace.
On the same floor there is also a large glazed summer kitchen with a barbecue and access to a spacious outdoor terrace.
On the first floor there is an apartment of 171 m2 consisting of a living room with a kitchen and a dining room, a bedroom with a bathroom, another bedroom, a bathroom and a covered terrace. Also on this floor is the lower part of the penthouse, which consists of a bedroom, a bathroom and a study. The upper part of the penthouse contains a spacious open living and dining room, a luxuriously equipped kitchen, a bedroom, a bathroom and a storage room. The living room and dining room have direct access to a large covered terrace. The penthouse has an area of approx. 230 m2 and offers a wonderful panoramic view of the Čiova water area.
In the basement there is a garage, a bathroom, a storage room and a room of 60 m2, which is currently used as a warehouse, and can be converted into another apartment if desired.
The house is surrounded by a landscaped garden planted with Mediterranean plants, and there is enough space to install a swimming pool. In addition to the spacious garage, the house also has outdoor parking for three cars. Also, the house has its own mooring for a boat.
This property has great potential for a tourist rental or permanent residence of a large family.Additional information about the facility, its exact location and sightseeing is possible after signing a brokerage agreement with the agency that is in accordance with the Data Protection Act and the Real Estate Brokerage Act.