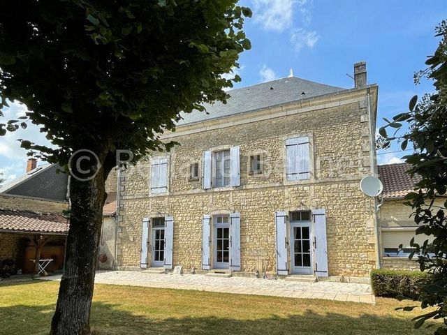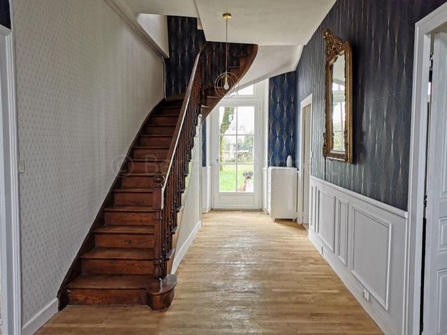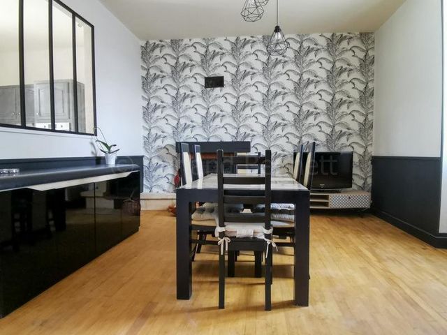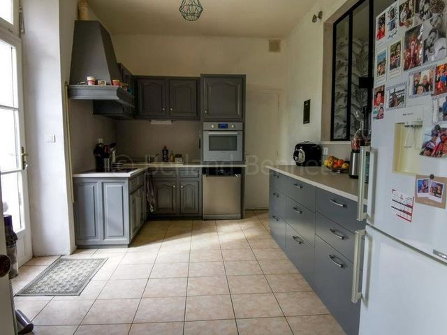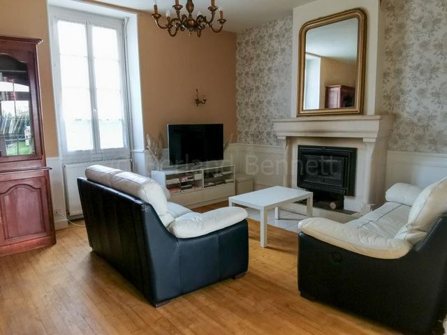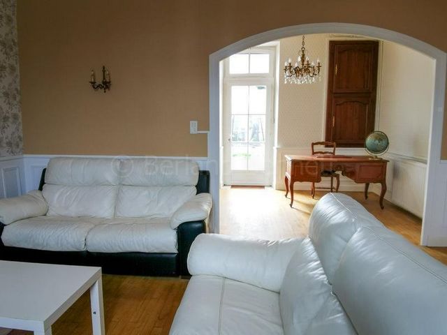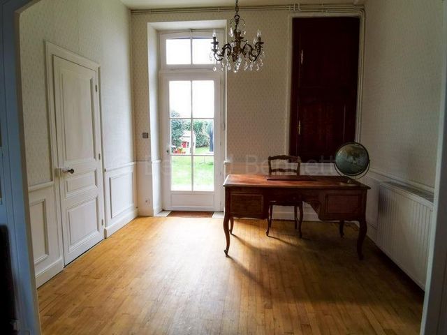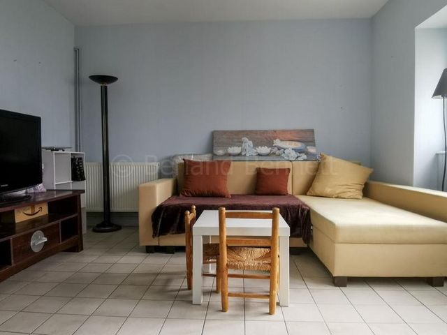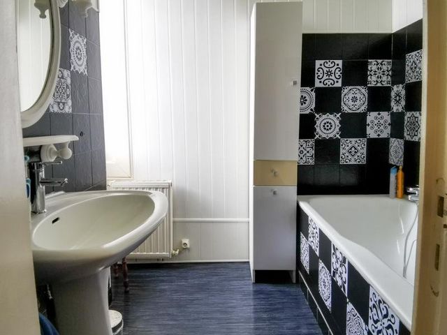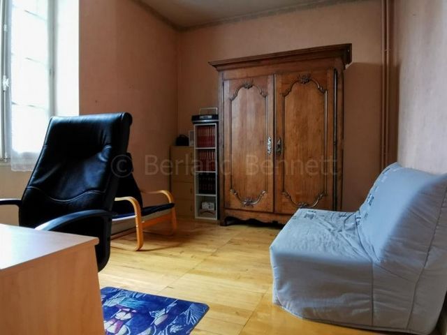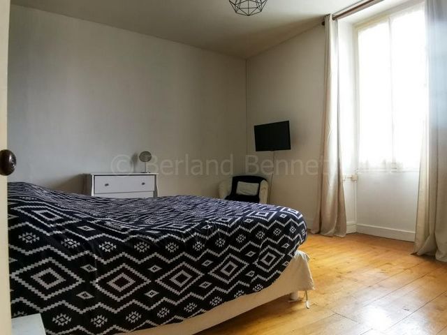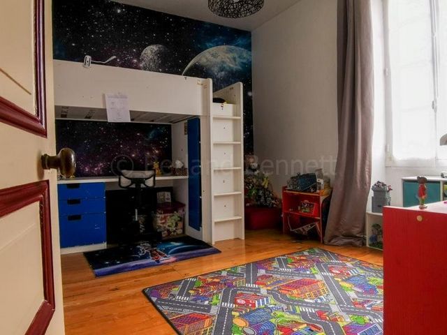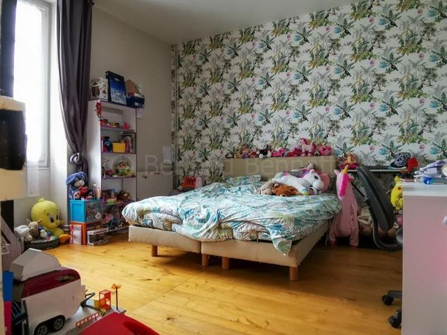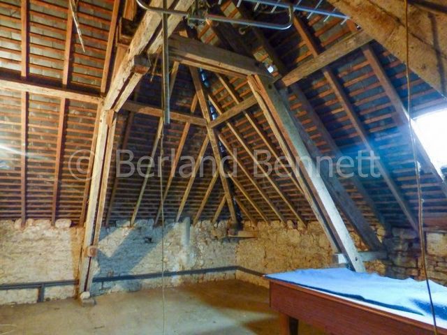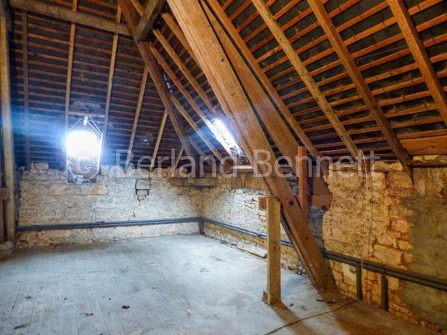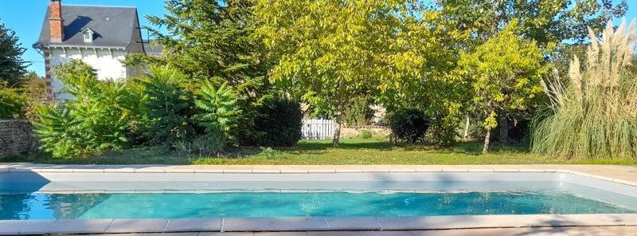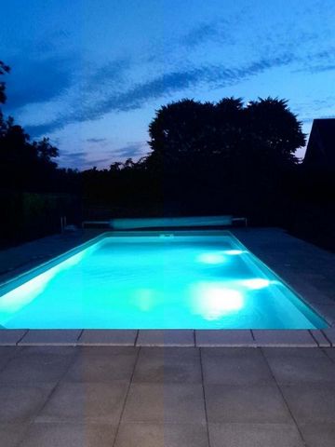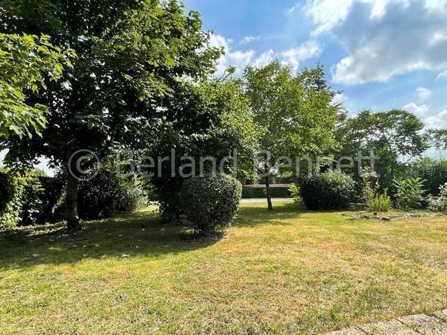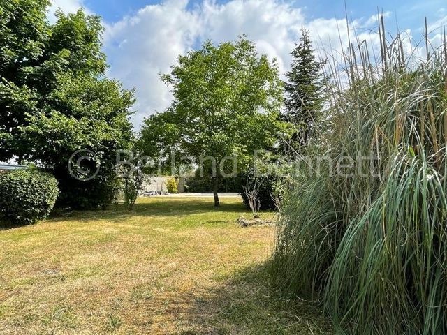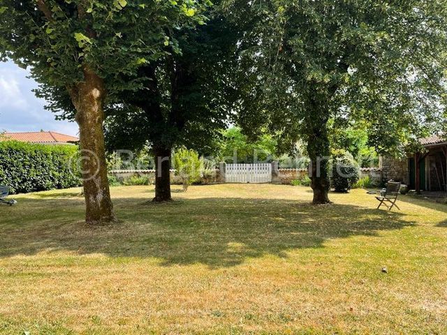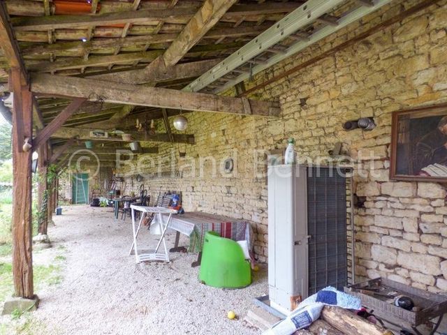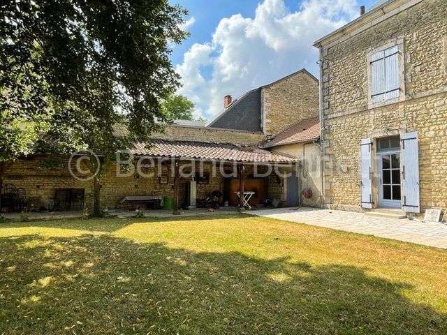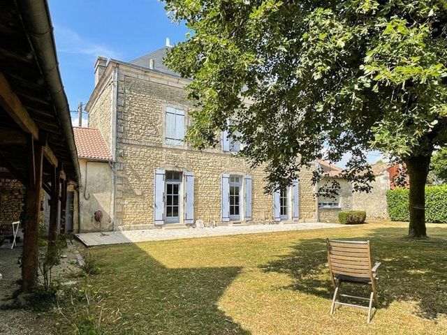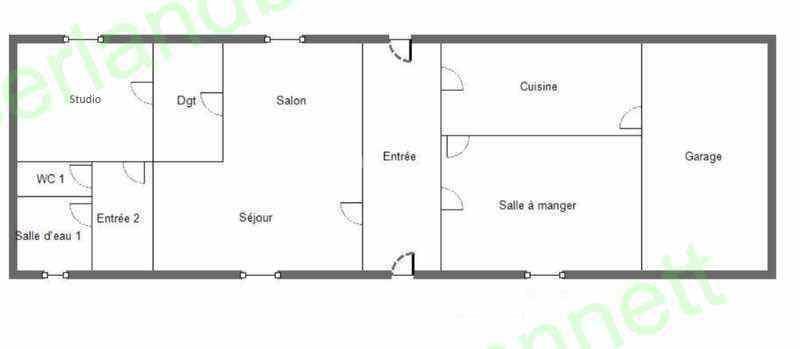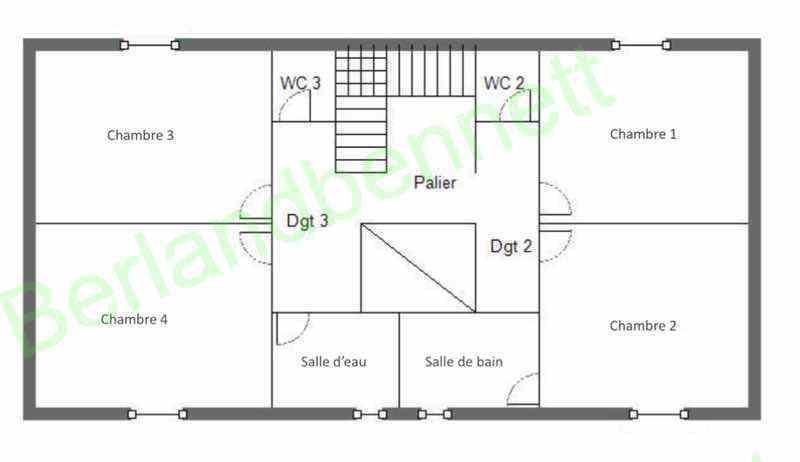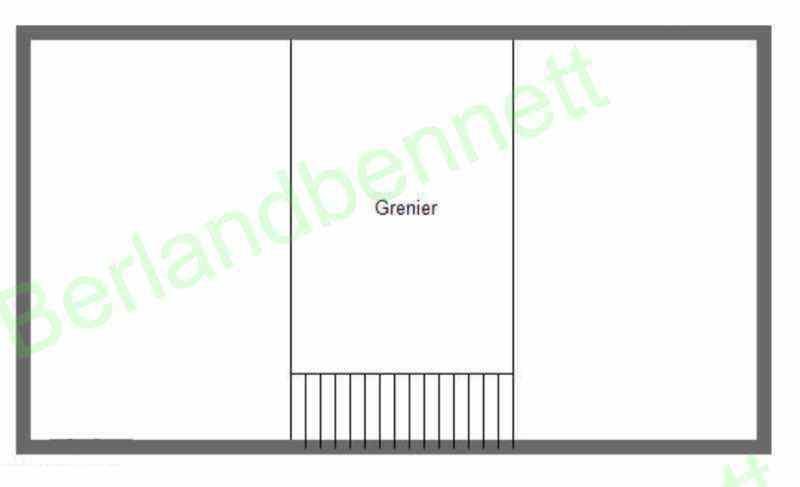A CARREGAR FOTOGRAFIAS...
Sauzé-Vaussais - Variado e não especificado à vendre
299.500 EUR
Variado e Não Especificado (Para venda)
Referência:
PFYR-T181407
/ 300-4978
This gorgeous stone property offers 200m2 of living space with potential to create more if required. It is situated with walking distance to a range of shops, schools in the market town of Sauze Vaussais. It benefits from a mix of single + double glazing, it’s heated via a heated exchanger and oil boiler with the addition of 2 wood burning insert fire, mains drainage, the roof has been verified and is in excellent condition and large windows flood the rooms with natural light. Atypic of this style of house is a central through entrance hall 17m2 with a wooden floor, the original wooden staircase and glazed door opening to the rear. To one side is the 21m2 dining room which has a fireplace with wood burner and opening to the fully fitted kitchen 15m2 which has a tiled floor, glazed panels allow viewing of the dining room and a door opens to the rear garden. On the other side of the hall is a stylish 30m2 living room with a feature fireplace with fire, wooden floor and door opening to the rear. A hallway of 5m2 has a sink unit and leads to the 1st bedroom of 13.50m2, shower room, separate WC, and a 2nd entrance. 1st floor: lovely landing with staircase to the next floor, WC, 1 bedroom of 13.60m2, 1 large en-suite bedroom of 18.60m2, small hallway with cupboards leads to a WC, a shower room and 2 further bedrooms of 14 + 18m2. All the bedrooms have super wooden floors. 2nd floor: 3 convertible attics of 22, 38 + 27m2 all have good heights. Attached garage of 31m2 and a covered terrace of 78m2. Swimming pool 10 x 4m2 overhauled in 2023 with a new liner and lights. Electric gates, paved patio, enclosed private garden, planted with some mature trees and all set on 1449m2 of land. Early viewing essential for this much sort after style of property. Information about risks to which this property is exposed is available on the Géorisques website :
Veja mais
Veja menos
This gorgeous stone property offers 200m2 of living space with potential to create more if required. It is situated with walking distance to a range of shops, schools in the market town of Sauze Vaussais. It benefits from a mix of single + double glazing, it’s heated via a heated exchanger and oil boiler with the addition of 2 wood burning insert fire, mains drainage, the roof has been verified and is in excellent condition and large windows flood the rooms with natural light. Atypic of this style of house is a central through entrance hall 17m2 with a wooden floor, the original wooden staircase and glazed door opening to the rear. To one side is the 21m2 dining room which has a fireplace with wood burner and opening to the fully fitted kitchen 15m2 which has a tiled floor, glazed panels allow viewing of the dining room and a door opens to the rear garden. On the other side of the hall is a stylish 30m2 living room with a feature fireplace with fire, wooden floor and door opening to the rear. A hallway of 5m2 has a sink unit and leads to the 1st bedroom of 13.50m2, shower room, separate WC, and a 2nd entrance. 1st floor: lovely landing with staircase to the next floor, WC, 1 bedroom of 13.60m2, 1 large en-suite bedroom of 18.60m2, small hallway with cupboards leads to a WC, a shower room and 2 further bedrooms of 14 + 18m2. All the bedrooms have super wooden floors. 2nd floor: 3 convertible attics of 22, 38 + 27m2 all have good heights. Attached garage of 31m2 and a covered terrace of 78m2. Swimming pool 10 x 4m2 overhauled in 2023 with a new liner and lights. Electric gates, paved patio, enclosed private garden, planted with some mature trees and all set on 1449m2 of land. Early viewing essential for this much sort after style of property. Information about risks to which this property is exposed is available on the Géorisques website :
Referência:
PFYR-T181407
País:
FR
Cidade:
Sauzé-Vaussais
Código Postal:
79190
Categoria:
Residencial
Tipo de listagem:
Para venda
Tipo de Imóvel:
Variado e Não Especificado
Luxuoso:
Sim
Tamanho do imóvel:
200 m²
Tamanho do lote:
1.449 m²
Quartos:
4
Consumo energético:
241
Emissões de Gases com Efeito de Estufa:
11
Lugares de Estacionamento:
1
Piscina:
Sim
PRIX DU M² DANS LES VILLES VOISINES
| Ville |
Prix m2 moyen maison |
Prix m2 moyen appartement |
|---|---|---|
| Villefagnan | 1.126 EUR | - |
| Chef-Boutonne | 1.116 EUR | - |
| Ruffec | 1.163 EUR | - |
| Saint-Maixent-l'École | 1.344 EUR | - |
| Niort | 2.036 EUR | 5.596 EUR |
| Poitiers | 2.412 EUR | 3.564 EUR |
| Angoulême | 1.850 EUR | - |
| Jarnac | 1.616 EUR | - |
| Vienne | 1.515 EUR | 2.802 EUR |
| Cognac | 1.829 EUR | - |
