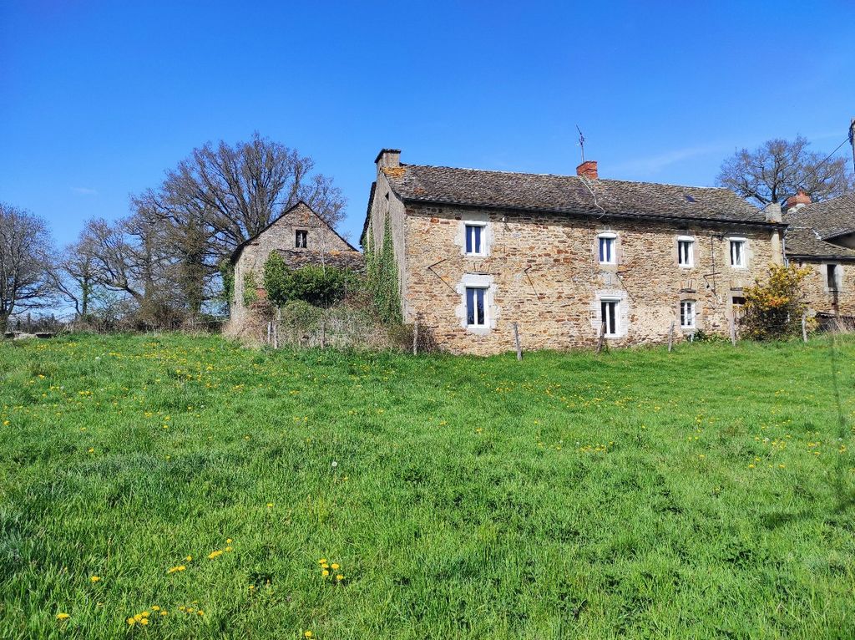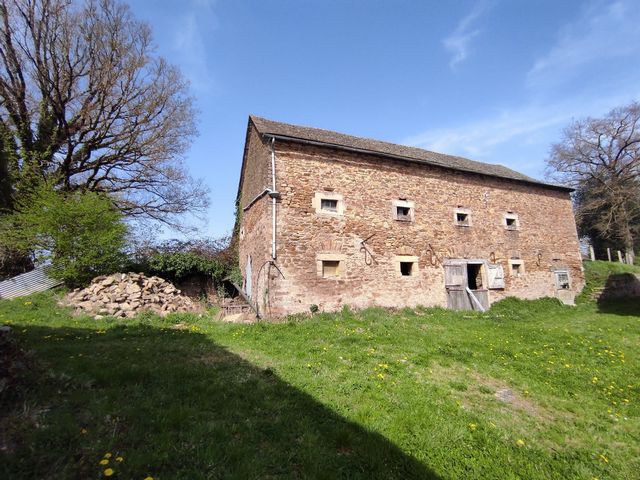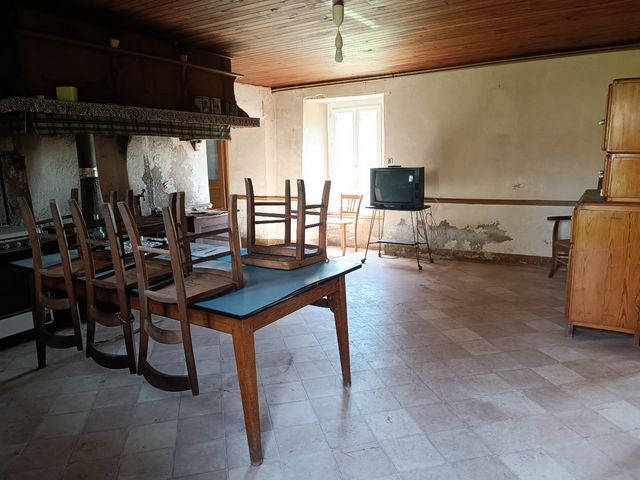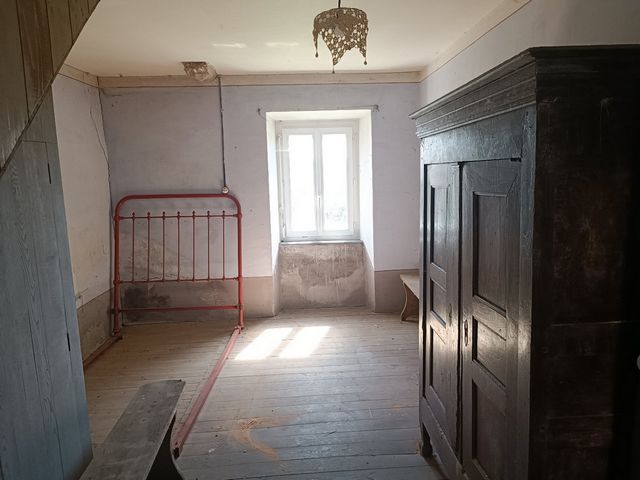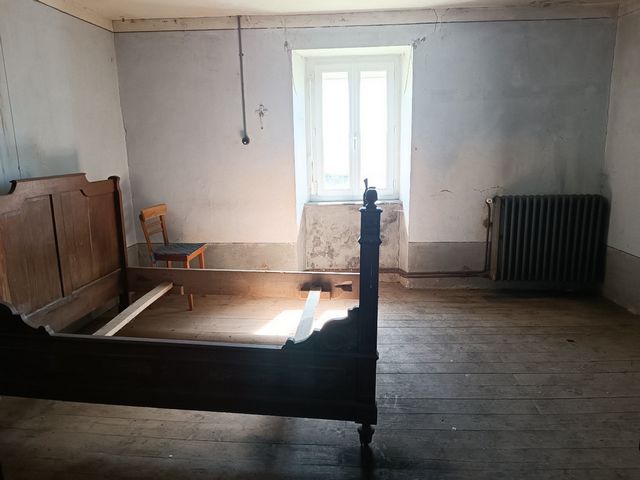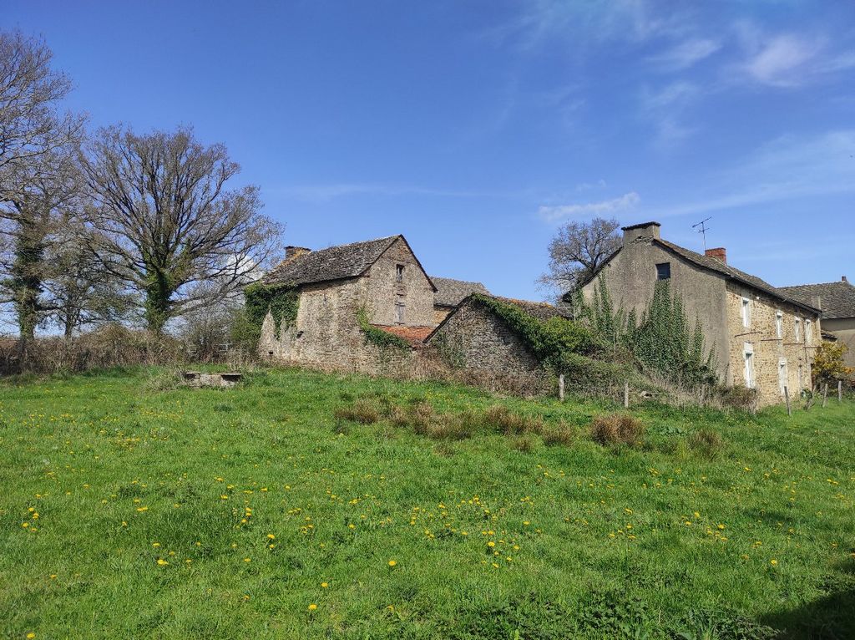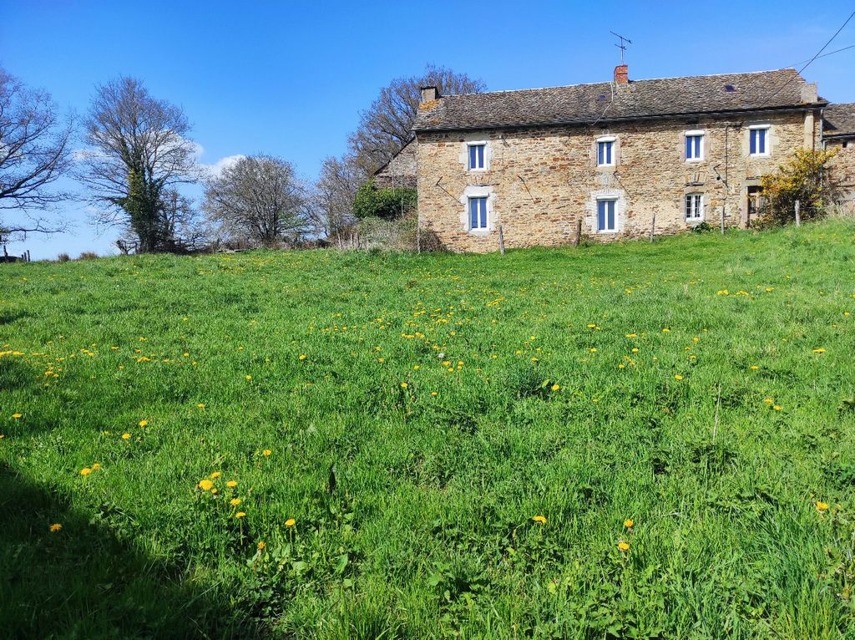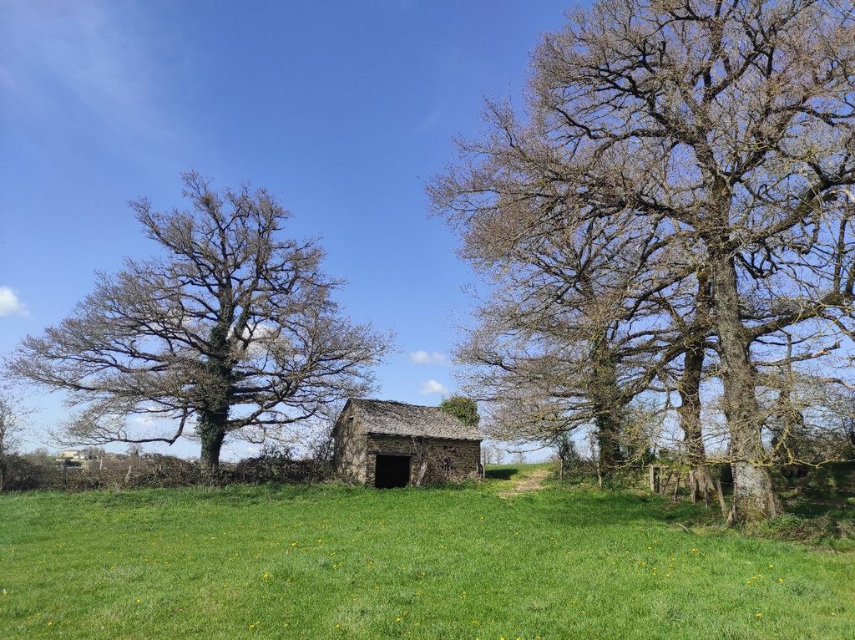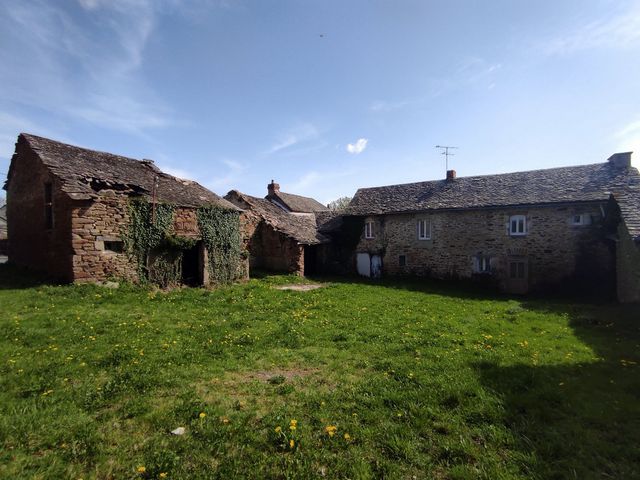A CARREGAR FOTOGRAFIAS...
Comps-la-Grand-Ville - Casa e casa unifamiliar à vendre
175.000 EUR
Casa e Casa Unifamiliar (Para venda)
Referência:
TXNV-T17820
/ 12008344434
Located in a small hamlet, quiet and not overlooked and benefiting from a fairly clear view, charming farmhouse to be completely renovated including a house of 140 m², an older house and around 700 m² of outbuildings. The whole on flat and enclosed land of approximately 16,500 m² with spring water. Possibility of having slightly more land, without exceeding 2 Ha. 1 km from the primary school and the first amenities, 15 km from Lake Pareloup and 20 minutes from the town center of Rodez. The main house consists on the ground floor of a kitchen/dining room equipped with an open fireplace and adjoining a living room separated by a simple brick partition. By removing the latter, you obtain a large living room of more than 48 m². Likewise, it would be necessary to tear down the bases of the windows in order to replace them with French windows and create a beautiful terrace on the front of the house in order to take full advantage of this pretty setting for dining there in fine weather. In the extension, a laundry room, a pantry and the boiler room area. Upstairs 4 spacious bedrooms and a room which could serve as an office or dressing room. Note that it will be necessary to create a bathroom as well as toilets! At the back of the house, a central square courtyard bordered by an old house as well as numerous outbuildings, the most beautiful of which is the old stable with its barn on top and a beautiful lean-to at the back. On this set we can very well imagine sheltering animals and fodder and if we have horses, a covered arena could be created under the lean-to. The old house can be renovated to create a gîte, or to bring the family together with each person independently. A property which offers enormous potential but in which you must be aware of the scale of the work and therefore the budget to invest! Technical side: farmhouse to be completely renovated, stone ensemble, traditional frames, slate roofs to be revised or redone on certain buildings, PVC double glazing, fuel boiler on cast iron radiators, electricity to be brought up to standard, connected to everything to the sewer. Information on the risks to which this property is exposed is available on the Georisks website: www.georisks.gouv.fr »
Veja mais
Veja menos
Situé dans un petit hameau, au calme et sans vis à vis et bénéficiant d'une vue assez dégagée, charmant corps de ferme à rénover en intégralité comprenant une maison de 140 m², une maison plus ancienne et environ 700 m² de dépendances. L'ensemble sur un terrain plat et clos d'environ 16 500 m² avec eau de source. Possibilité d'avoir légèrement plus de terrain, sans excéder les 2 Ha. A 1 km de l'école primaire et des premières commodités, 15 kms du lac de Pareloup et 20 minutes du centre ville de Rodez. La maison principale se compose en RDC d'une cuisine/salle à manger équipée d'une cheminée ouverte et attenant un salon séparé par une simple cloison en brique. En retirant cette dernière, vous obtenez une grande pièce de vie de plus de 48 m². De même il faudrait abattre les soubassements des fenêtres afin de les remplacer par des portes fenêtres et créer une belle terrasse sur le devant de la maison afin de profiter pleinement de ce joli cadre pour s'y restaurer aux beaux jours. Dans le prolongement, une buanderie, un cellier et l'espace chaufferie. A l'étage 4 chambres spacieuses et une pièce qui pourrait faire office de bureau ou de dressing. A noter qu'il faudra créer une salle de bains ainsi que des toilettes ! Sur l'arrière de la maison, une cour centrale en carré bordée par une ancienne maison ainsi que de nombreuses dépendances dont la plus belle est l'ancienne étable avec sur le dessus sa grange et sur l'arrière un bel appenti. Sur cet ensemble on peut très bien imaginer y abriter des animaux et du fourrage et si l'on a des chevaux, un manège couvert pourrait se créer sous l'appenti. L'ancienne maison peut quant à elle se rénover afin de créer un gîte, ou pour faire un rapprochement familial avec chacun son indépendance. Un bien qui offre un énorme potentiel mais sur lequel il faut bien avoir conscience de l'ampleur des travaux et donc du budget à investir ! Côté technique : corps de ferme à rénover en intégralité, ensemble en pierre, charpentes traditionnelles, couvertures en lauzes à réviser ou à refaire sur certains bâtiments, double vitrage PVC, chaudière fuel sur radiateurs en fonte, électricité à mettre aux normes, reliée au tout à l'égout. Les informations sur les risques auxquels ce bien est exposé sont disponibles sur le site Géorisques : www.georisques.gouv.fr »
Located in a small hamlet, quiet and not overlooked and benefiting from a fairly clear view, charming farmhouse to be completely renovated including a house of 140 m², an older house and around 700 m² of outbuildings. The whole on flat and enclosed land of approximately 16,500 m² with spring water. Possibility of having slightly more land, without exceeding 2 Ha. 1 km from the primary school and the first amenities, 15 km from Lake Pareloup and 20 minutes from the town center of Rodez. The main house consists on the ground floor of a kitchen/dining room equipped with an open fireplace and adjoining a living room separated by a simple brick partition. By removing the latter, you obtain a large living room of more than 48 m². Likewise, it would be necessary to tear down the bases of the windows in order to replace them with French windows and create a beautiful terrace on the front of the house in order to take full advantage of this pretty setting for dining there in fine weather. In the extension, a laundry room, a pantry and the boiler room area. Upstairs 4 spacious bedrooms and a room which could serve as an office or dressing room. Note that it will be necessary to create a bathroom as well as toilets! At the back of the house, a central square courtyard bordered by an old house as well as numerous outbuildings, the most beautiful of which is the old stable with its barn on top and a beautiful lean-to at the back. On this set we can very well imagine sheltering animals and fodder and if we have horses, a covered arena could be created under the lean-to. The old house can be renovated to create a gîte, or to bring the family together with each person independently. A property which offers enormous potential but in which you must be aware of the scale of the work and therefore the budget to invest! Technical side: farmhouse to be completely renovated, stone ensemble, traditional frames, slate roofs to be revised or redone on certain buildings, PVC double glazing, fuel boiler on cast iron radiators, electricity to be brought up to standard, connected to everything to the sewer. Information on the risks to which this property is exposed is available on the Georisks website: www.georisks.gouv.fr »
Referência:
TXNV-T17820
País:
FR
Cidade:
COMPS LA GRAND VILLE
Código Postal:
12120
Categoria:
Residencial
Tipo de listagem:
Para venda
Tipo de Imóvel:
Casa e Casa Unifamiliar
Subtipo do Imóvel:
Quinta
Imposto fundiário:
400 EUR
Tamanho do imóvel:
141 m²
Tamanho do lote:
16.442 m²
Divisões:
6
Quartos:
4
WC:
1
Nº de Pisos:
1
Combustíveis de Aquecimento:
Petróleo
Garagens:
1
Parede em Comum:
Sim
