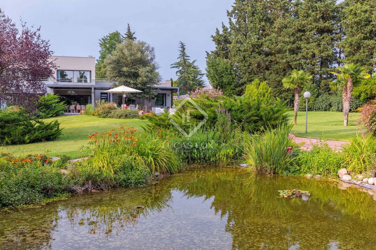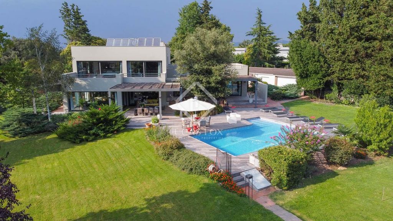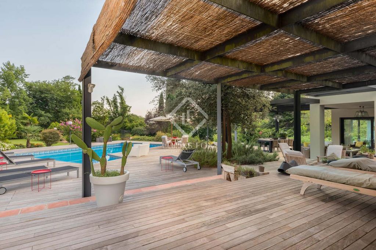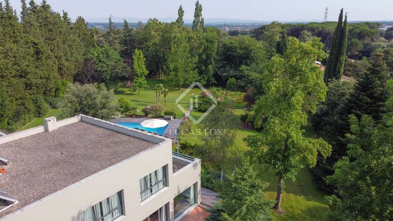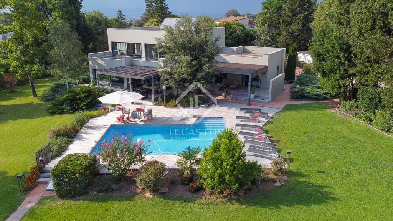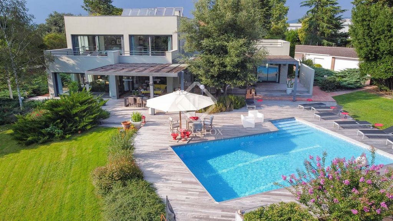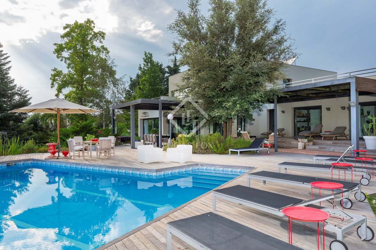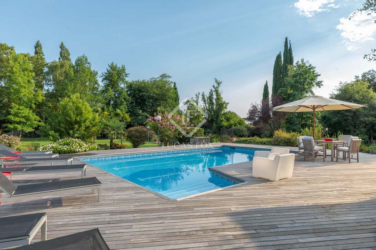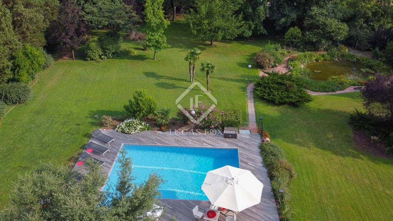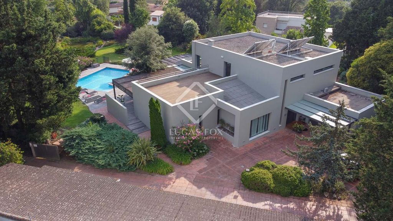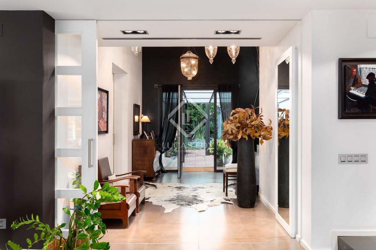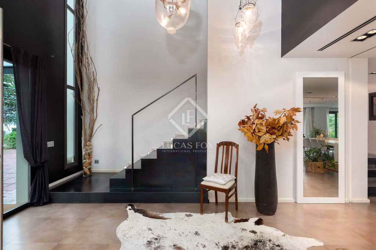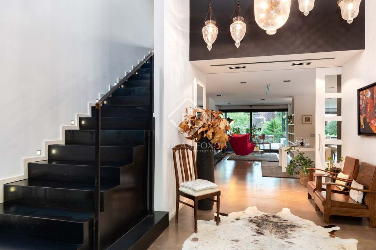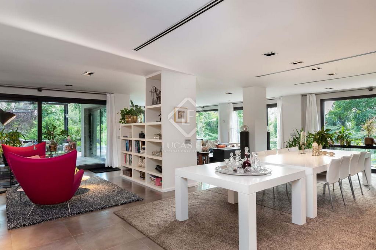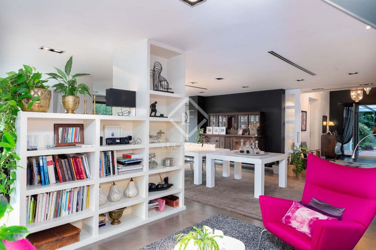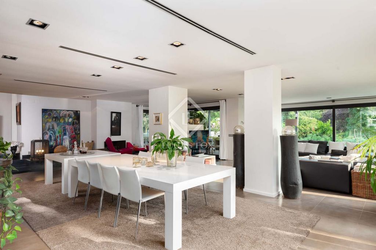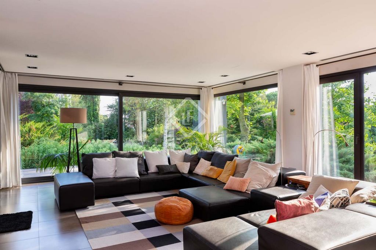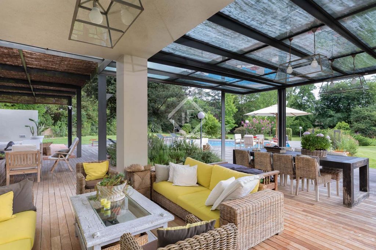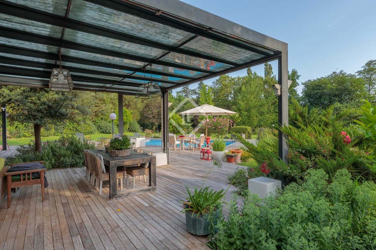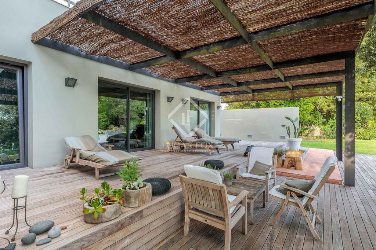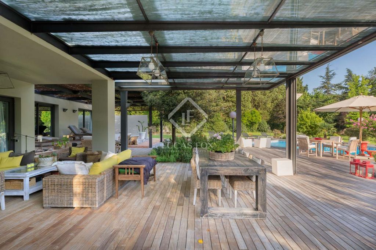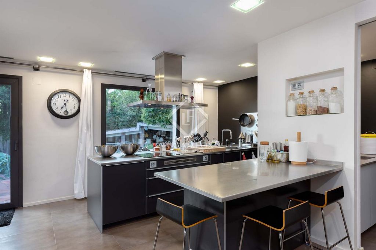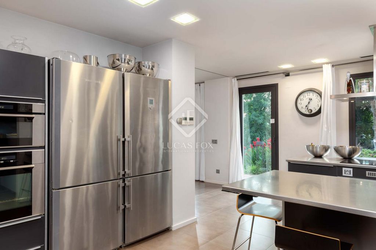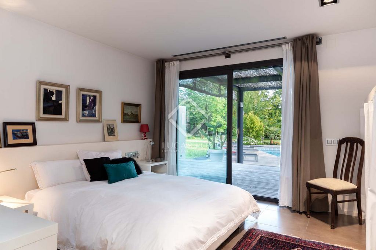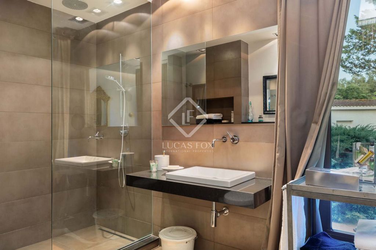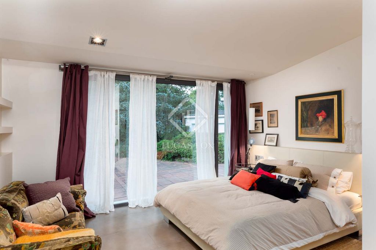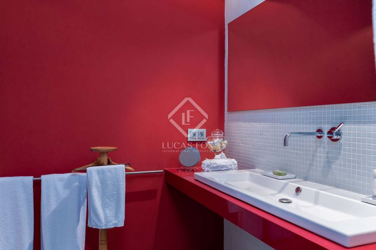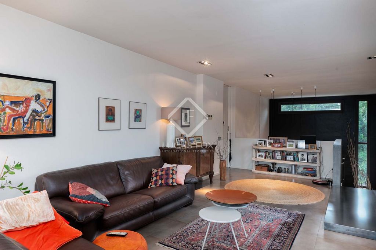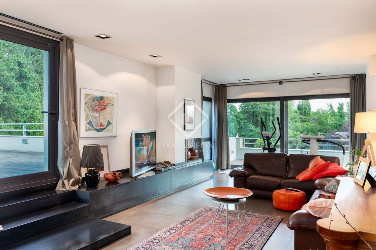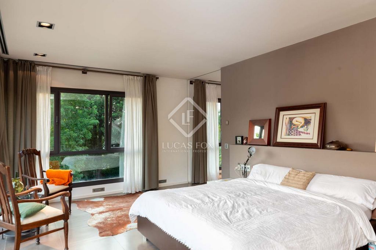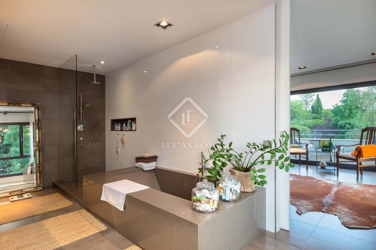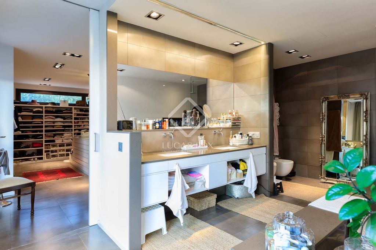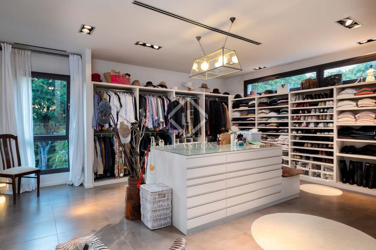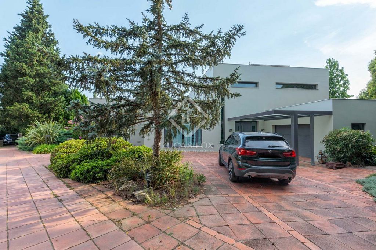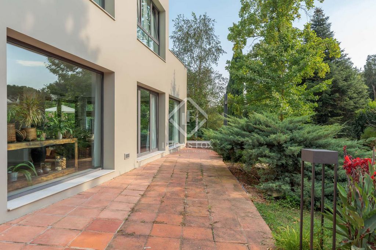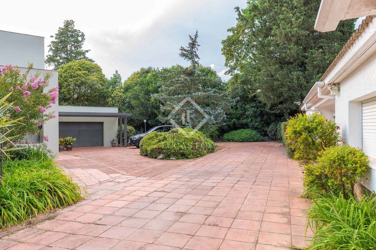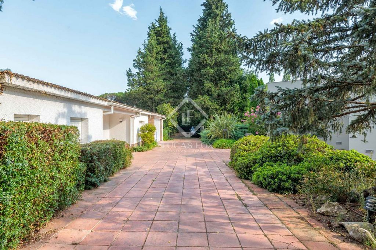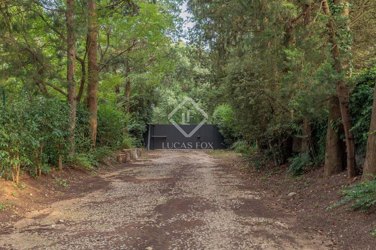A CARREGAR FOTOGRAFIAS...
Fornells de la Selva - Casa e casa unifamiliar à vendre
2.570.000 EUR
Casa e Casa Unifamiliar (Para venda)
Referência:
WUPO-T10847
/ gir24801
This unique property is located in a prime area of Girona, close to the international schools. The house is set on a vast plot of 5,612 m² of beautifully kept mature gardens which provide the property with complete privacy. We enter via an elegant driveway that leads us to a large paved patio with a parking area for guests, the staff quarters and a large garage to the right and the main house with another garage for 2 cars to our left. The main house was built in 2008 and is distributed over two floors. The front door opens on to a grand entrance with a double height ceiling, lots of light and a minimalist iron staircase leading to the first floor. To the right there is a spacious modern kitchen with a separate laundry room and direct access to the garage and machinery room. Straight ahead opens up to a spacious 120 m² open plan living room area with a fireplace and dining area that connects with the kitchen. The entire room has floor-to-ceiling sliding glass doors on three sides that look out over the gardens of the property. Various adjoining porches provide shade and create a series of fantastic outdoor living areas between the house and the swimming pool. To the left of the front entrance, a separate wing of the house accommodates a guest toilet, a double bedroom with an ensuite bathroom, two further double bedrooms plus a family bathroom and a study area which could be converted into a fourth bedroom. All the bedrooms have direct access to the garden. The first floor accommodates a luxurious 100 m² suite with two terraces of 32 m² and 60 m². The suite compromises a spacious sitting room, large dressing room, bathroom and bedroom with access to the south-facing terrace and views over the gardens. Outside, on one edge of the plot there is 125 m² building which is composed of a small apartment, ideal for staff quarters, a large office, storage space and a garage for 2 cars. The entire house and swimming pool are surrounded by mature landscaped gardens and tall trees on the edges of the plot provide complete privacy. The main house is built and maintained to the highest standards and is equipped with underfloor heating, Daikin air conditioning, solar panels, double glazed security glass, exterior laser alarm system with seven outdoor camaras and a private well for irrigation. The size of the plot means that, according to the town planning regulations, there is the possibility to divide two sections of the garden and build two further properties. A fantastic opportunity to buy one of the most outstanding properties of this prime residential area of Girona within walking distance of the best international schools.
Veja mais
Veja menos
Esta vivienda única se encuentra en una zona privilegiada de Girona, cerca de escuelas internacionales. Se ubica sobre una gran parcela de 5.612 m² con jardines maduros muy bien cuidados que proporcionan a la vivienda una total privacidad. Un elegante camino de entrada conduce a un gran patio pavimentado con una zona de estacionamiento para coches, la vivienda del personal y un amplio garaje a la derecha y la vivienda principal con otro garaje para 2 coches a la izquierda. La vivienda principal se construyó en 2008 y se distribuye en 2 plantas. La puerta principal se abre a una gran entrada con un techo de doble altura, mucha luz y una escalera de hierro minimalista que conduce a la primera planta. A mano derecha, se presenta una espaciosa cocina moderna con lavadero independiente y acceso directo al garaje y a la sala de máquinas. Todo recto, se abre a un espacioso salón de planta abierta de 120 m² con chimenea y comedor que conecta con la cocina. Toda la estancia dispone de puertas corredizas de vidrio de suelo a techo que dan a los jardines de la vivienda. En el exterior, varios porches proporcionan sombra y crean unas zonas de estar al aire libre fantásticas entre la vivienda y la piscina. A mano izquierda de la entrada principal, un ala separada de la vivienda ofrece un aseo de cortesía, un dormitorio doble con baño privado, 2 dormitorios dobles, un baño familiar y una zona de estudio que se podría destinar a cuarto dormitorio. Todos los dormitorios disfrutan de acceso directo al jardín. La primera planta alberga una lujosa suite de 100 m² con dos terrazas de 32 m² y 60 m². Incluye un espacioso salón, un amplio vestidor, baño y dormitorio con acceso a la terraza orientada al sur y vistas a los jardines. En el exterior, en uno de los bordes de la parcela, hay un edificio de 125 m² que consta de un pequeño piso para el personal, una gran oficina, espacio de almacenamiento y un garaje con capacidad para 2 coches. La vivienda y la piscina están rodeadas de jardines paisajísticos maduros y árboles altos en los bordes de la parcela que brindan total privacidad. La vivienda principal se ha construido y mantenido con los más altos estándares, y está equipada con calefacción por suelo radiante, aire acondicionado Daikin, paneles solares, vidrio de seguridad de doble acristalamiento, sistema de alarma láser exterior con siete cámaras exteriores y un pozo privado para riego. El tamaño de la parcela implica que, de acuerdo con las normas de urbanismo, existe la posibilidad de dividir dos secciones del jardín y construir otras dos viviendas. Una oportunidad fantástica para comprar una de las villas más destacadas de esta excelente zona residencial de Girona, a poca distancia de las mejores escuelas internacionales.
This unique property is located in a prime area of Girona, close to the international schools. The house is set on a vast plot of 5,612 m² of beautifully kept mature gardens which provide the property with complete privacy. We enter via an elegant driveway that leads us to a large paved patio with a parking area for guests, the staff quarters and a large garage to the right and the main house with another garage for 2 cars to our left. The main house was built in 2008 and is distributed over two floors. The front door opens on to a grand entrance with a double height ceiling, lots of light and a minimalist iron staircase leading to the first floor. To the right there is a spacious modern kitchen with a separate laundry room and direct access to the garage and machinery room. Straight ahead opens up to a spacious 120 m² open plan living room area with a fireplace and dining area that connects with the kitchen. The entire room has floor-to-ceiling sliding glass doors on three sides that look out over the gardens of the property. Various adjoining porches provide shade and create a series of fantastic outdoor living areas between the house and the swimming pool. To the left of the front entrance, a separate wing of the house accommodates a guest toilet, a double bedroom with an ensuite bathroom, two further double bedrooms plus a family bathroom and a study area which could be converted into a fourth bedroom. All the bedrooms have direct access to the garden. The first floor accommodates a luxurious 100 m² suite with two terraces of 32 m² and 60 m². The suite compromises a spacious sitting room, large dressing room, bathroom and bedroom with access to the south-facing terrace and views over the gardens. Outside, on one edge of the plot there is 125 m² building which is composed of a small apartment, ideal for staff quarters, a large office, storage space and a garage for 2 cars. The entire house and swimming pool are surrounded by mature landscaped gardens and tall trees on the edges of the plot provide complete privacy. The main house is built and maintained to the highest standards and is equipped with underfloor heating, Daikin air conditioning, solar panels, double glazed security glass, exterior laser alarm system with seven outdoor camaras and a private well for irrigation. The size of the plot means that, according to the town planning regulations, there is the possibility to divide two sections of the garden and build two further properties. A fantastic opportunity to buy one of the most outstanding properties of this prime residential area of Girona within walking distance of the best international schools.
Referência:
WUPO-T10847
País:
ES
Regão:
Girona
Cidade:
Fornells De La Selva
Código Postal:
17458
Categoria:
Residencial
Tipo de listagem:
Para venda
Tipo de Imóvel:
Casa e Casa Unifamiliar
Subtipo do Imóvel:
Villa
Tamanho do imóvel:
618 m²
Tamanho do lote:
5.612 m²
Quartos:
5
Casas de Banho:
5
Mobilado:
Sim
Alarme:
Sim
Piscina:
Sim
Ar Condicionado:
Sim
Lareira:
Sim
Terraço:
Sim
Grelhador Exterior:
Sim
