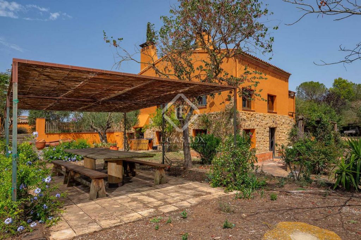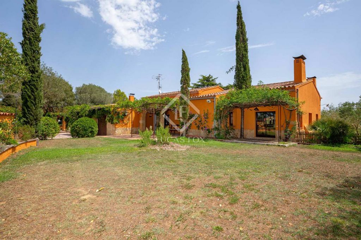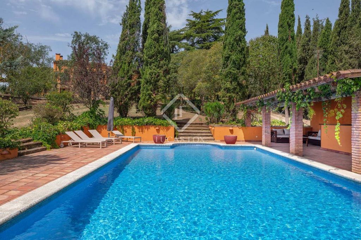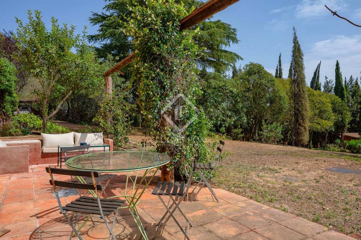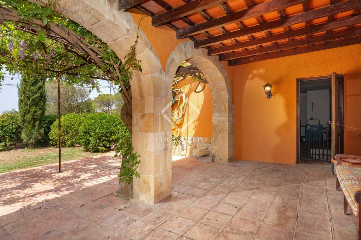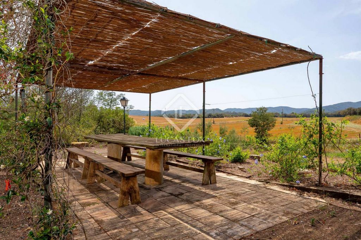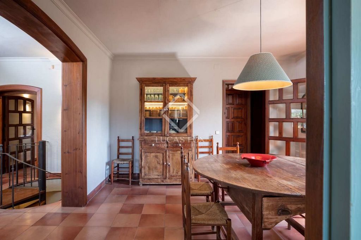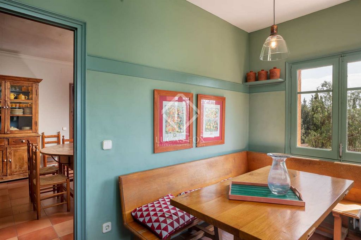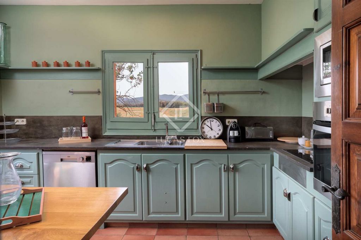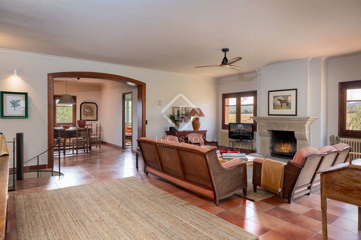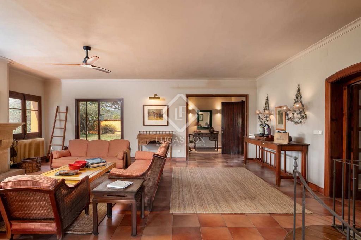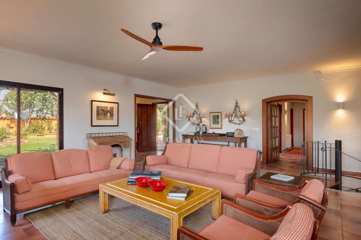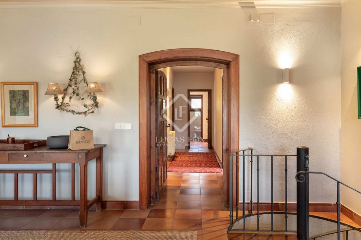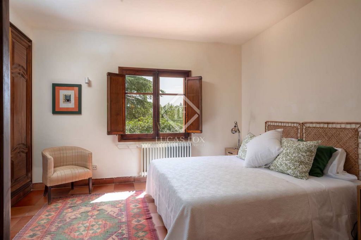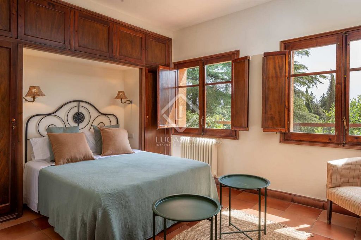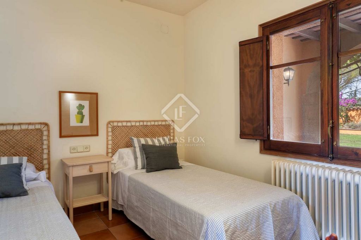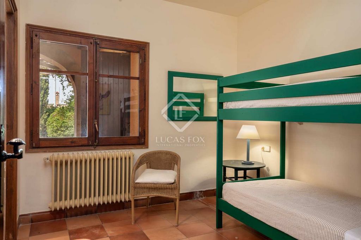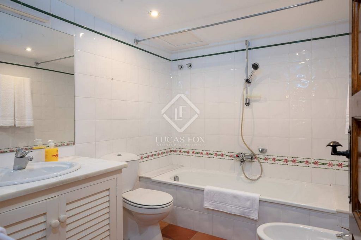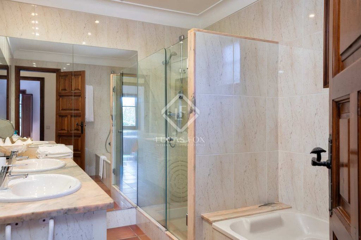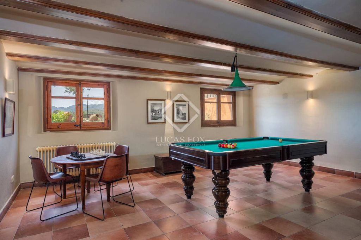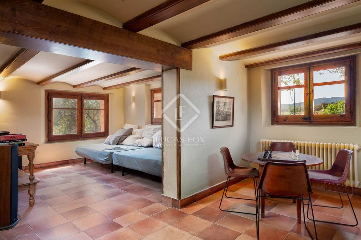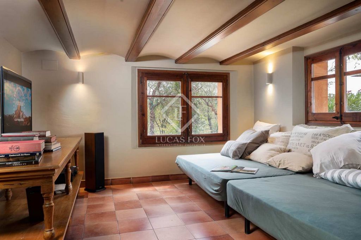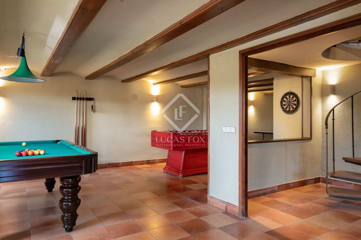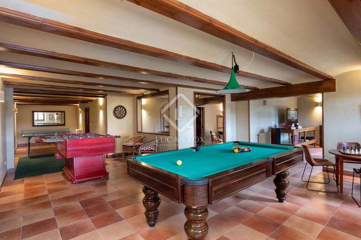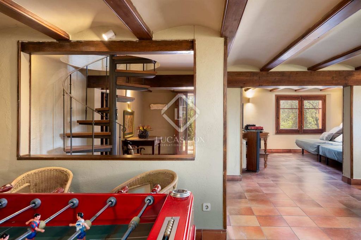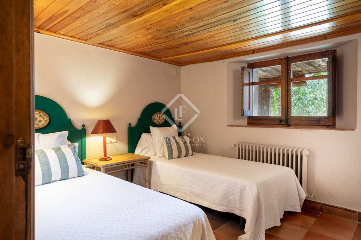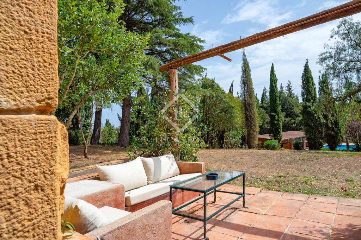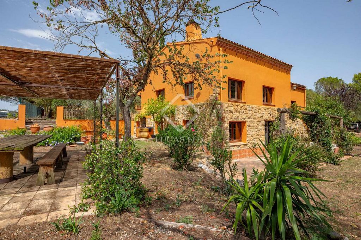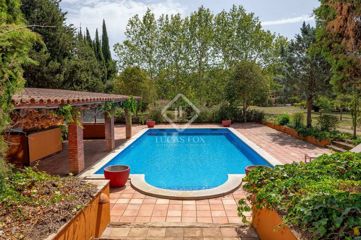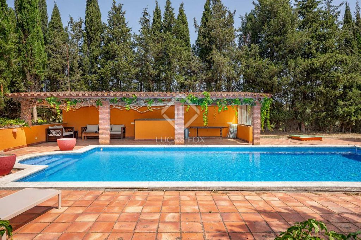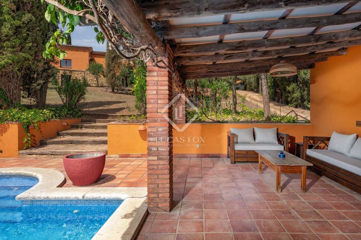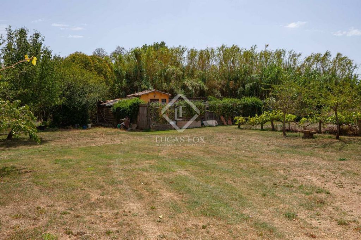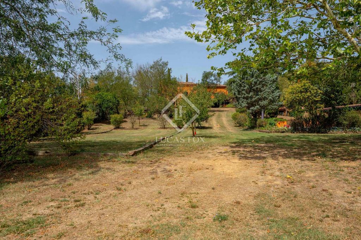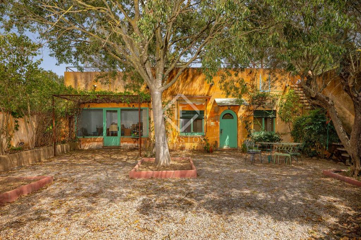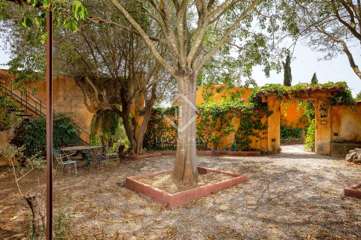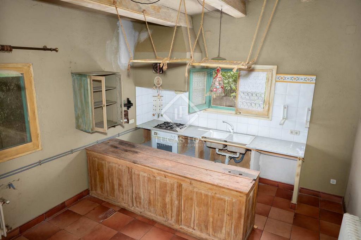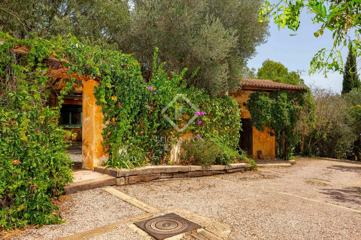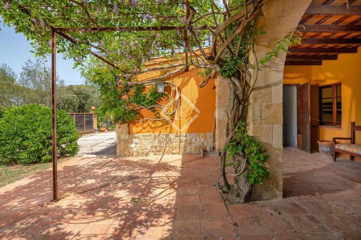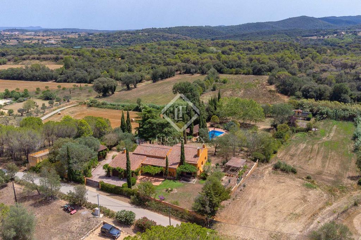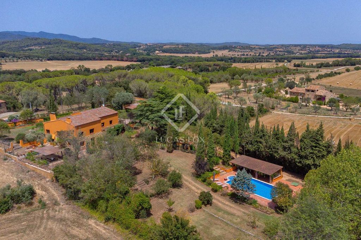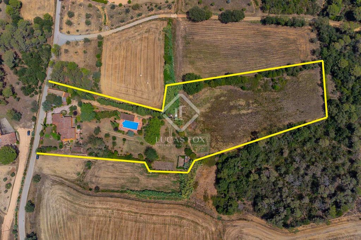A CARREGAR FOTOGRAFIAS...
Cruïlles, Monells i Sant Sadurní de l'Heura - Casa e casa unifamiliar à vendre
1.390.000 EUR
Casa e Casa Unifamiliar (Para venda)
Referência:
WUPO-T15012
/ gir32355
The building work, directed by a reputable local architect, sought the comfort of being able to live on a ground floor, with large windows that offer natural light all day, in addition to the different annexes that give the house a lot of versatility to adapt it to your needs. The fantastic garden that surrounds the house is the ideal complement, creating different very pleasant spaces to enjoy at different times of the day. At a point a little further from the house, there is the summer dining area and the pool, as well as a vegetable garden and chicken coop area. The main house measures 426 m² and has a garage of 52 m². It consists of a rustic entrance porch, hall, large living room with a fireplace that offers direct access to the garden that surrounds the house, kitchen-dining room, guest toilet and 3 double bedrooms with en-suite bathrooms and a garage. On the lower floor, which is connected to the ground floor by means of an internal staircase, we find a totally separate entrance, taking advantage of the unevenness of the land at the back of the house. Here there is a hall with access to the garden, a TV room, games room, office, bedroom with an en-suite bathroom, machine room and laundry room. This part of the house may be used to create a further 3 bedrooms. Moving on, we find an annex house of 52.30 m² with a living room and a kitchen-dining room. This part of the property offers great possibilities, such as a guest house, a study, guard house, etc. In addition, this annex has a fantastic solarium terrace with great views of the countryside, and a private garden of 105 m². Between the house and the annex are two buildings, currently they function as a 51.79 m² warehouse and 2 garage-style porches for 3 cars. Please contact us for further information or to arrange a viewing.
Veja mais
Veja menos
Casa de campo contemporánea situada en las afueras de reconocido pueblo del Baix Empordà con terreno totalmente vallado de 1,2 hectáreas. La obra, dirigida por reconocido arquitecto local, buscó el confort y para ello diseñó una distribución con las estancias principales en la planta baja, con amplios ventanales que ofrecen luz natural todo el día. Además, los diferentes anexos dan mucha polivalencia a la casa, para adaptarla a la mayoría de necesidades. La vivienda principal se distribuye en dos plantas, con una superficie de 426,86 m² y un garaje de 52,80 m². Se compone de un porche rústico de entrada, recibidor, amplio salón con chimenea que ofrece salida directa al jardín que rodea la casa, cocina-comedor, aseo de cortesía y tres dormitorios dobles con baño privado y garaje. Por una escalera interior, accedemos a la planta baja. Además, cuenta con entrada totalmente independiente desde el jardín aprovechando el desnivel del terreno en la parte posterior. La planta cuenta con un vestíbulo, una sala de televisión, salón de juegos, despacho, un dormitorio con baño privado, sala de máquinas y lavandería. Toda esta parte de la casa tiene mucha importancia si se quiere complementar los dormitorios de la planta baja, ya que modificando la distribución actual de la planta inferior, se podrían llegar a habilitar tres dormitorios dobles. En una zona de la parcela más alejada de la casa y sus anexos, aparece un bonito porche que funciona como comedor de verano con barbacoa, además de una piscina 12 x 6 metros. El fantástico jardín que rodea la casa es su complemento ideal, con diferentes espacios muy agradables para disfrutar a diferentes horas del día. En un punto un poco más alejado de la casa, se encuentra el comedor de verano y la piscina, así como una zona de huerto y gallinero. La casa anexa cuenta con una superficie de 52,30 m² y se distribuye en un salón con cocina-comedor. Esta parte de la vivienda ofrece grandes alternativas, tales como, casa de invitados, estudio de trabajo, casa de guardas, etc. Además, este anexo dispone de una fantástica terraza solárium con muy buenas vistas al campo, y un jardín privado de 105 m². Entre la casa y el anexo se encuentran dos construcciones, actualmente funcionan como almacén de 51,79 m² y dos porches tipo garaje para tres coches.
The building work, directed by a reputable local architect, sought the comfort of being able to live on a ground floor, with large windows that offer natural light all day, in addition to the different annexes that give the house a lot of versatility to adapt it to your needs. The fantastic garden that surrounds the house is the ideal complement, creating different very pleasant spaces to enjoy at different times of the day. At a point a little further from the house, there is the summer dining area and the pool, as well as a vegetable garden and chicken coop area. The main house measures 426 m² and has a garage of 52 m². It consists of a rustic entrance porch, hall, large living room with a fireplace that offers direct access to the garden that surrounds the house, kitchen-dining room, guest toilet and 3 double bedrooms with en-suite bathrooms and a garage. On the lower floor, which is connected to the ground floor by means of an internal staircase, we find a totally separate entrance, taking advantage of the unevenness of the land at the back of the house. Here there is a hall with access to the garden, a TV room, games room, office, bedroom with an en-suite bathroom, machine room and laundry room. This part of the house may be used to create a further 3 bedrooms. Moving on, we find an annex house of 52.30 m² with a living room and a kitchen-dining room. This part of the property offers great possibilities, such as a guest house, a study, guard house, etc. In addition, this annex has a fantastic solarium terrace with great views of the countryside, and a private garden of 105 m². Between the house and the annex are two buildings, currently they function as a 51.79 m² warehouse and 2 garage-style porches for 3 cars. Please contact us for further information or to arrange a viewing.
Referência:
WUPO-T15012
País:
ES
Regão:
Girona
Cidade:
Cruilles
Código Postal:
17116
Categoria:
Residencial
Tipo de listagem:
Para venda
Tipo de Imóvel:
Casa e Casa Unifamiliar
Subtipo do Imóvel:
Villa
Tamanho do imóvel:
583 m²
Tamanho do lote:
12.491 m²
Quartos:
6
Casas de Banho:
7
Garagens:
1
Piscina:
Sim
Lareira:
Sim
Cave:
Sim
Grelhador Exterior:
Sim
PRIX DU M² DANS LES VILLES VOISINES
| Ville |
Prix m2 moyen maison |
Prix m2 moyen appartement |
|---|---|---|
| Calonge | 2.547 EUR | - |
| Palamós | 3.802 EUR | 3.721 EUR |
| L'Escala | 2.729 EUR | 2.751 EUR |
| Lloret de Mar | 3.089 EUR | - |
| Blanes | 5.115 EUR | - |
| Roses | - | 2.772 EUR |
| Sant Andreu de Llavaneres | 3.534 EUR | - |
