450.000 EUR
5 dv
241 m²
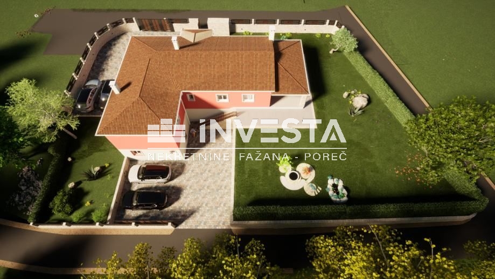
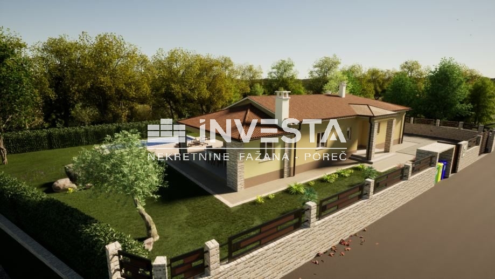
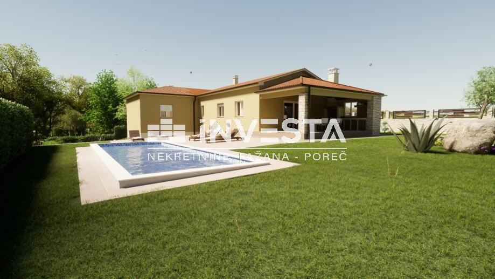
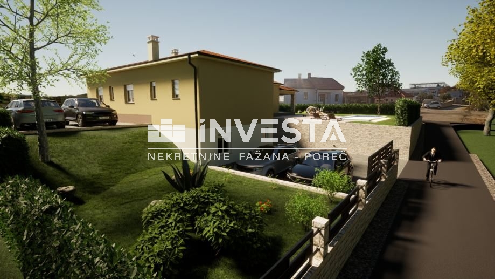
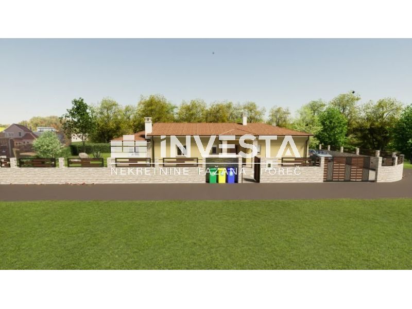
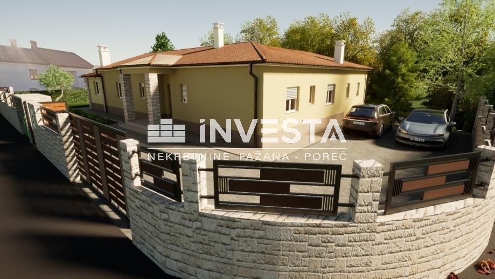
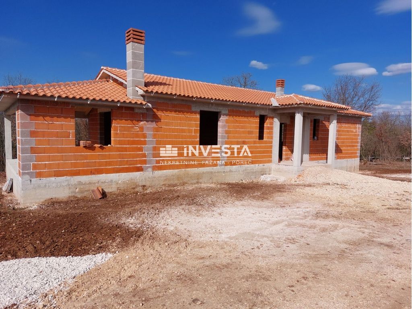
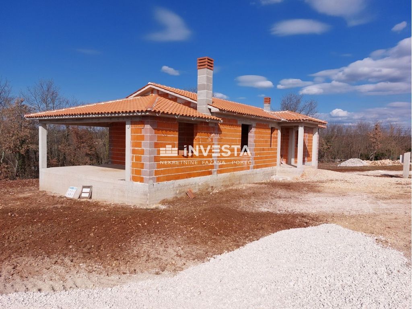
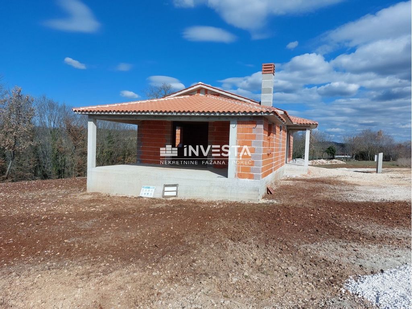
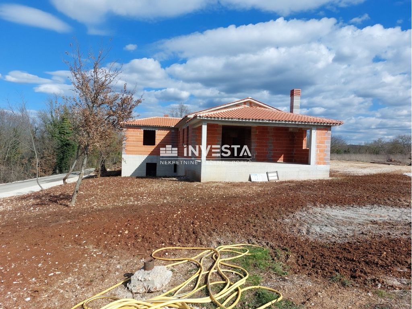
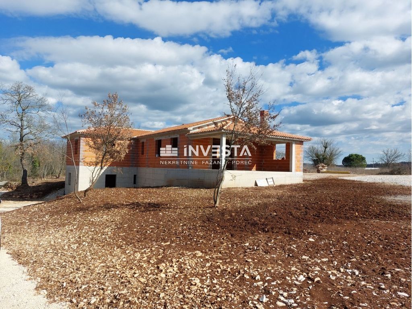
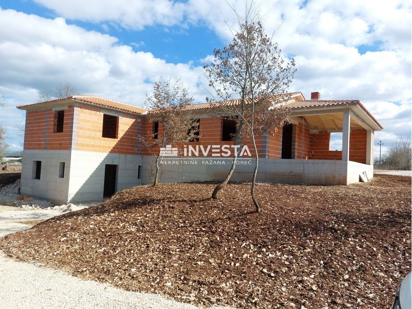
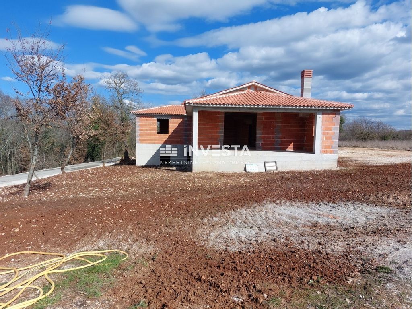
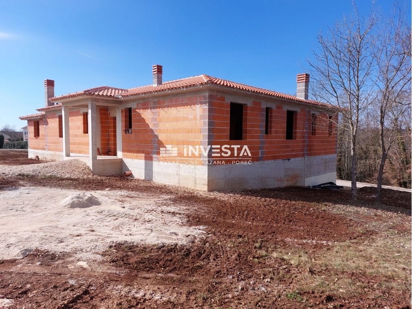
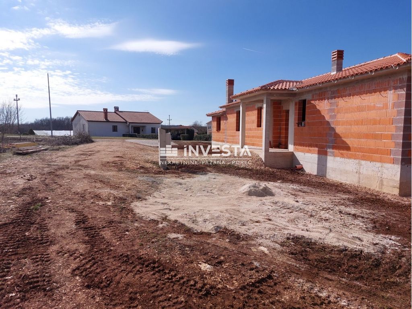
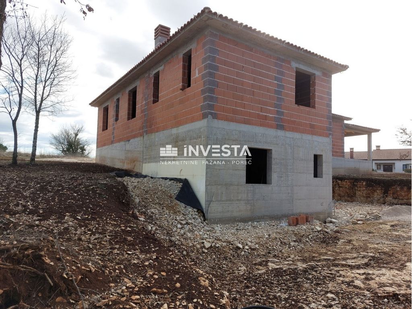
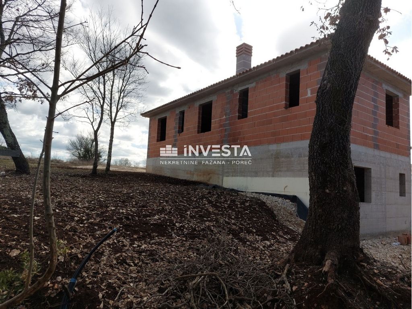
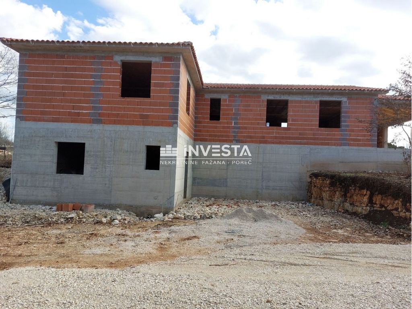
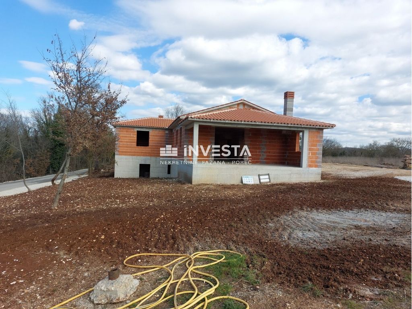
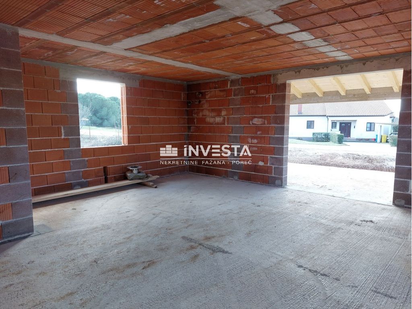
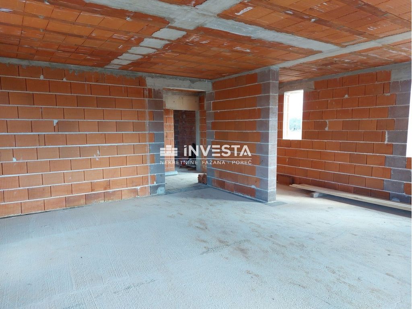
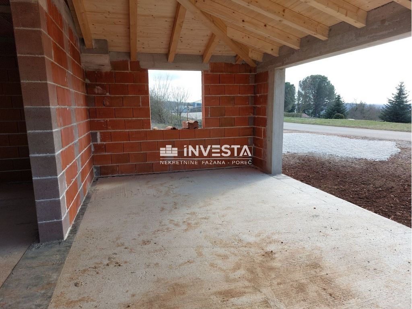
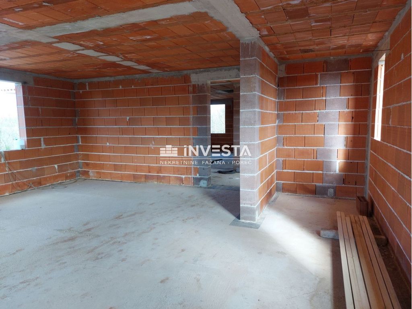
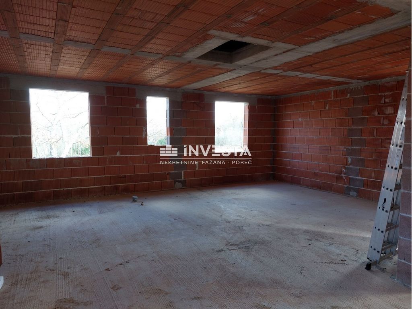
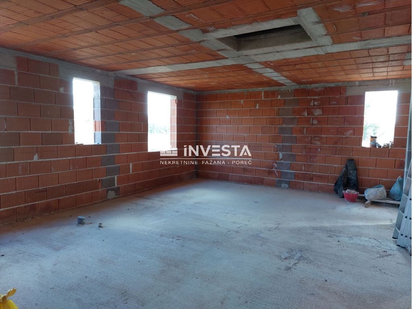
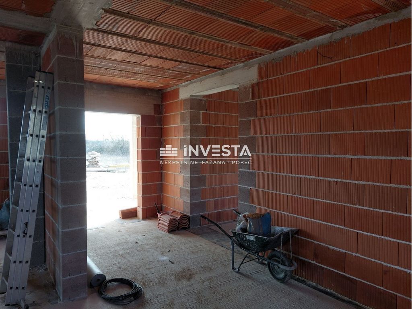
The house is a one-story building with a basement where there is a tavern and a cellar.
The house consists of a spacious open space living room with access to a covered terrace with a fireplace, kitchen, dining room and pantry, toilet, bathroom and three bedrooms, one of which has its own bathroom and technical rooms.
The area of the living room with dining room and kitchen is 50.55 m2, the rooms are spacious (13.94 m2, 14.25 m2, 16.56 m2 and study room 7.80 m2).
In the basement there is a tavern of 27 m2 with a toilet and a cellar of 12 m2.
There are three fireplaces: on the terrace, in the living room and in the tavern.
Underfloor heating, a heat pump, air conditioning, high-quality PVC joinery, landscaping, a concrete wall and an arranged parking lot are also provided.
Parking for 6 cars is provided in the garden.
The house is in the ROH BAU phase and is being sold for EUR 380,000, but it is possible to arrange for it to be completely finished, and then the price would be EUR 630,000 without the pool.
At the moment, it is possible to agree on certain details with the contractor - choose ceramics and possibly change the layout of the rooms, because the dividing walls have not yet been built.
Electricity and water are already connected to the building.
This property is interesting because of its microlocation, which is on the edge of the forest and surrounded by nature, and within walking distance of a school, kindergarten, shops, restaurants and other amenities necessary for life.
For details, please call +385981927301 or send an e-mail to sandro@investa.hr Veja mais Veja menos In wunderschöner Lage ein Haus in der Roh-Bau-Phase zum Verkauf. Es hat eine Gesamtfläche von 221 m2 und wurde auf einem Grundstück von 1084 m2 errichtet.
Das Haus ist ein einstöckiges Gebäude mit Keller, in dem sich eine Taverne und ein Keller befinden.
Das Haus besteht aus einem geräumigen offenen Wohnzimmer mit Zugang zu einer überdachten Terrasse mit Kamin, einer Küche, einem Esszimmer und einer Speisekammer, einer Toilette, einem Badezimmer und drei Schlafzimmern, von denen eines über ein eigenes Badezimmer und Technikräume verfügt.
Die Fläche des Wohnzimmers mit Esszimmer und Küche beträgt 50,55 m2, die Zimmer sind geräumig (13,94 m2, 14,25 m2, 16,56 m2 und Arbeitszimmer 7,80 m2).
Im Keller gibt es eine Taverne von 27 m2 mit Toilette und einen Keller von 12 m2.
Es gibt drei Kamine: auf der Terrasse, im Wohnzimmer und in der Taverne.
Fußbodenheizung, eine Wärmepumpe, Klimaanlage, hochwertige PVC-Tischlerei, Landschaftsgestaltung, eine Betonwand und ein eingerichteter Parkplatz sind ebenfalls vorhanden.
Im Garten stehen Parkplätze für 6 Autos zur Verfügung.
Das Haus befindet sich in der ROH BAU-Phase und wird für 380.000 Euro verkauft, es besteht jedoch die Möglichkeit, es komplett fertigzustellen, dann würde der Preis ohne Pool 630.000 Euro betragen.
Im Moment ist es möglich, mit dem Bauunternehmer bestimmte Details zu vereinbaren – Keramik auszuwählen und möglicherweise die Raumaufteilung zu ändern, da die Trennwände noch nicht gebaut sind.
Strom und Wasser sind bereits an das Gebäude angeschlossen.
Diese Immobilie ist aufgrund ihrer Mikrolage interessant, da sie am Waldrand und umgeben von Natur liegt und nur wenige Gehminuten von einer Schule, einem Kindergarten, Geschäften, Restaurants und anderen lebensnotwendigen Annehmlichkeiten entfernt ist.
Für Einzelheiten rufen Sie bitte +385981927301 an oder senden Sie eine E-Mail an sandro@investa.hr Na predivnoj lokaciji prodaje se kuća u roh-bau fazi. Ukupne je površine 221 m2 te je izgrađena na zemljištu od 1084 m2.
Kuća je prizemnica sa suterenom u kojem se nalazi taverna i podrum.
Kuća se sastoji od prostranog open space dnevnog boravka sa izlazom na natkrivenu terasu sa kaminom, kuhinje, blagovaonice i ostave, toaleta, kupatila te tri spavaće sobe od kojih jedna ima vlastito kupatilo i tehničke sobe.
Površina dnevnog boravka sa blagavaonom i kuhinjom iznosi 50,55 m2, sobe su prostrane (13,94 m2, 14,25 m2, 16,56 m2 te radna soba 7,80 m2).
U suterenu se nalazi taverna površine 27 m2 s wc-om te podrum površine 12 m2.
Predviđena su tri kamina: na terasi, u dnevnom boravku i u taverni.
Također je predviđeno podno grijanje, dizalica topline, klimatizacija, vrhunska PVC stolarija, uređenje okoliša, betonski zid i uređen parking.
U sklopu okućnice predviđen je parking za 6 automobila.
Kuća je u ROH BAU fazi te se prodaje za 380.000 EUR-a, ali je moguće dogovoriti da se u potpunosti završi te bi tada cijena iznosila 630.000 EUR-a bez bazena.
Trenutno je moguće dogovoriti sa izvođačem radova pojedine detalje - izabrati keramiku te eventualno izmijeniti raspored prostorija jer još nisu sazidani pregradni zidovi.
Na objektu je već priključak struje i vode.
Ova nekretnina je zanimljiva zbog svoje mikrolokacije koja je na rubu šume i okružena prirodom, a na pješačkoj udaljenosti od škole, vrtića, trgovina, restorana i ostalih sadržaja potrebnih za život.
Za detalje molimo nazvati broj +385981927301 ili poslati e-mail na sandro@investa.hr
In una splendida posizione è in vendita una casa nella fase Roh-Bau. Ha una superficie totale di 221 m2 ed è stata costruita su un terreno di 1084 m2.
La casa è un edificio su un unico piano con un piano interrato dove si trova una taverna e una cantina.
La casa è composta da un ampio soggiorno open space con accesso ad un terrazzo coperto con camino, cucina, sala da pranzo e dispensa, wc, bagno e tre camere da letto di cui una con proprio bagno e locali tecnici.
La superficie del soggiorno con sala da pranzo e cucina è di 50,55 m2, le camere sono spaziose (13,94 m2, 14,25 m2, 16,56 m2 e studio 7,80 m2).
Al piano seminterrato troviamo una taverna di 27 mq con wc e una cantina di 12 mq.
I camini sono tre: sul terrazzo, nel soggiorno e nella taverna.
Sono inoltre forniti riscaldamento a pavimento, pompa di calore, aria condizionata, infissi in PVC di alta qualità, paesaggistica, un muro di cemento e un parcheggio organizzato.
Nel giardino è disponibile un parcheggio per 6 auto.
La casa è in fase ROH BAU e viene venduta per 380.000 euro, ma è possibile farla finire completamente, quindi il prezzo sarebbe di 630.000 euro senza la piscina.
Al momento è possibile concordare con il committente alcuni dettagli: scegliere la ceramica ed eventualmente modificare la disposizione degli ambienti, perché i muri divisori non sono ancora stati realizzati.
Elettricità e acqua sono già collegate all'edificio.
Questa proprietà è interessante per la sua microubicazione, ai margini del bosco e immersa nella natura, a pochi passi da una scuola, un asilo, negozi, ristoranti e altri servizi necessari alla vita.
Per dettagli chiamare il numero +385981927301 o inviare una e-mail a sandro@investa.hr В прекрасном месте продается дом на этапе Ро-Бау. Он имеет общую площадь 221 м2 и построен на земельном участке площадью 1084 м2.
Дом представляет собой одноэтажное здание с подвалом, где есть таверна и подвал.
Дом состоит из просторной гостиной открытого плана с выходом на крытую террасу с камином, кухни, столовой и кладовой, туалета, ванной комнаты и трех спален, одна из которых имеет собственную ванную комнату и технические помещения.
Площадь гостиной со столовой и кухней 50,55 м2, комнаты просторные (13,94 м2, 14,25 м2, 16,56 м2 и кабинет 7,80 м2).
В подвале таверна 27 м2 с туалетом и подвал 12 м2.
Есть три камина: на террасе, в гостиной и в таверне.
Также предусмотрены полы с подогревом, тепловой насос, кондиционер, высококачественные столярные изделия из ПВХ, ландшафтный дизайн, бетонная стена и обустроенная парковка.
В саду предусмотрена парковка на 6 автомобилей.
Дом находится на этапе ROH BAU и продается за 380 000 евро, но можно организовать его полную отделку, и тогда цена без бассейна составит 630 000 евро.
На данный момент с подрядчиком можно согласовать некоторые детали – выбрать керамику и, возможно, изменить планировку помещений, ведь перегородки еще не построены.
Электричество и вода уже подключены к зданию.
Этот объект интересен своим микрорасположением, которое находится на опушке леса и в окружении природы, в шаговой доступности школа, детский сад, магазины, рестораны и другие необходимые для жизни удобства.
Для получения подробной информации позвоните по телефону +385981927301 или отправьте электронное письмо на адрес sandro@investa.hr. In a wonderful location a house is for sale in the Roh-Bau phase. It has a total area of 221 m2 and was built on a plot of land of 1084 m2.
The house is a one-story building with a basement where there is a tavern and a cellar.
The house consists of a spacious open space living room with access to a covered terrace with a fireplace, kitchen, dining room and pantry, toilet, bathroom and three bedrooms, one of which has its own bathroom and technical rooms.
The area of the living room with dining room and kitchen is 50.55 m2, the rooms are spacious (13.94 m2, 14.25 m2, 16.56 m2 and study room 7.80 m2).
In the basement there is a tavern of 27 m2 with a toilet and a cellar of 12 m2.
There are three fireplaces: on the terrace, in the living room and in the tavern.
Underfloor heating, a heat pump, air conditioning, high-quality PVC joinery, landscaping, a concrete wall and an arranged parking lot are also provided.
Parking for 6 cars is provided in the garden.
The house is in the ROH BAU phase and is being sold for EUR 380,000, but it is possible to arrange for it to be completely finished, and then the price would be EUR 630,000 without the pool.
At the moment, it is possible to agree on certain details with the contractor - choose ceramics and possibly change the layout of the rooms, because the dividing walls have not yet been built.
Electricity and water are already connected to the building.
This property is interesting because of its microlocation, which is on the edge of the forest and surrounded by nature, and within walking distance of a school, kindergarten, shops, restaurants and other amenities necessary for life.
For details, please call +385981927301 or send an e-mail to sandro@investa.hr