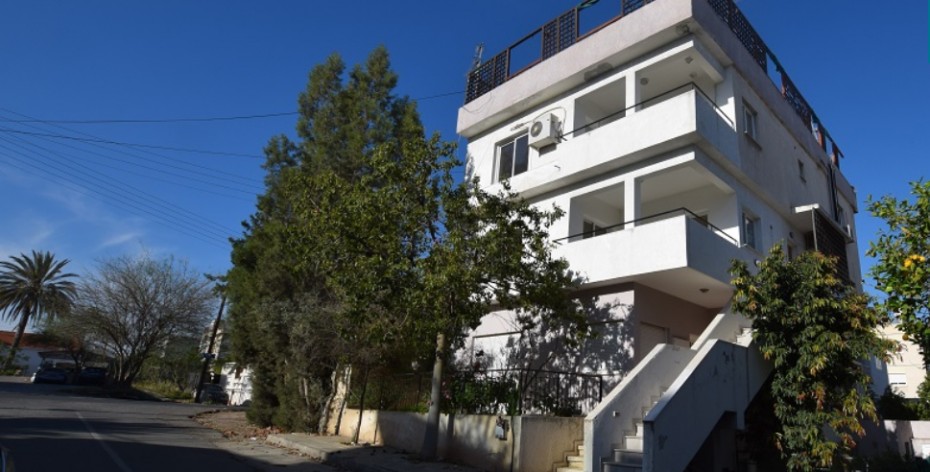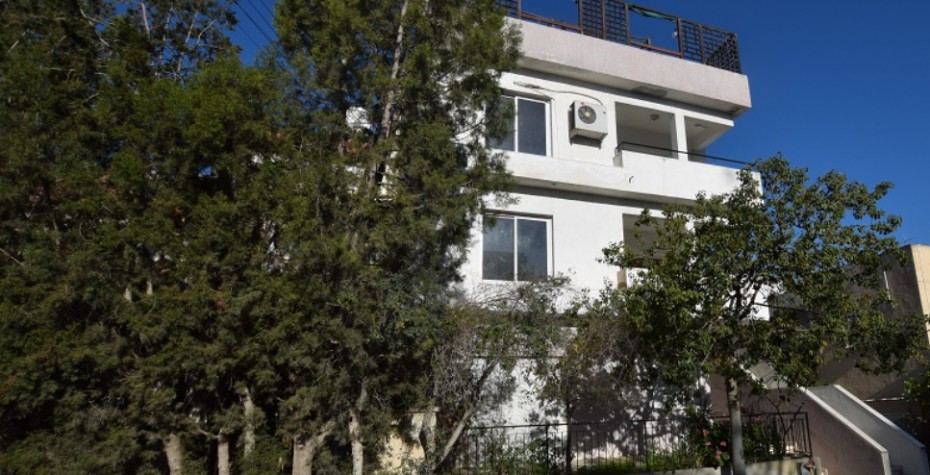415.000 EUR
495.000 EUR
564.000 EUR
410.000 EUR
563.700 EUR
520.000 EUR


This asset is a three-storey residential building with basement in the Agioi Constantinou and Elenis area of Nicosia.The asset is adjacent to Onisilou Street on its east boundary. It is located at a distance of 240m west of Larnakos Avenue, 700m east of Stasinou Avenue and 300m northwest of Agioi Constantinou and Elenis cemetery.The building has an internal area of c. 444sqm and comprises of an open plan living/dining room, a kitchen, a guest WC, two bedrooms and a bathroom, on the ground floor, a living room, a dining room, a guest WC and a kitchen with a secondary dining room, on the first floor and four bedrooms (one of which is en-suite with walk in closet) and a bathroom, on the second floor. The basement comprises of a lobby, a conference room, a kitchen with secondary dining room, a bathroom and two bedrooms (one of which is en-suite). The roof is used as barbeque area and garden.The wider area of the property comprises of residential developments and enjoys easy access to Nicosia city centre due to its close proximity to Larnakos Avenues.The asset falls within planning zone Kα3, with building density coefficient of 140%, coverage coefficient 50%, in 4 floors and a maximum height of 17m. Veja mais Veja menos Description
This asset is a three-storey residential building with basement in the Agioi Constantinou and Elenis area of Nicosia.The asset is adjacent to Onisilou Street on its east boundary. It is located at a distance of 240m west of Larnakos Avenue, 700m east of Stasinou Avenue and 300m northwest of Agioi Constantinou and Elenis cemetery.The building has an internal area of c. 444sqm and comprises of an open plan living/dining room, a kitchen, a guest WC, two bedrooms and a bathroom, on the ground floor, a living room, a dining room, a guest WC and a kitchen with a secondary dining room, on the first floor and four bedrooms (one of which is en-suite with walk in closet) and a bathroom, on the second floor. The basement comprises of a lobby, a conference room, a kitchen with secondary dining room, a bathroom and two bedrooms (one of which is en-suite). The roof is used as barbeque area and garden.The wider area of the property comprises of residential developments and enjoys easy access to Nicosia city centre due to its close proximity to Larnakos Avenues.The asset falls within planning zone Kα3, with building density coefficient of 140%, coverage coefficient 50%, in 4 floors and a maximum height of 17m. Описание
Этот актив представляет собой трехэтажное жилое здание с подвалом в районе Агио Константину и Еленис в Никосии.Актив находится рядом с улицей Онисилу на восточной границе. Он расположен на расстоянии 240 м к западу от проспекта Ларнакоса, в 700 метрах к востоку от проспекта Стасино и в 300 м к северо-западу от Агио Константину и кладбища Еленис.Здание имеет внутреннюю зону c. 444 кв.м и состоит из открытого плана гостиная / столовая, кухня, гостевой туалет, две спальни и ванная комната, на первом этаже, гостиная, столовая, гостевой туалет и кухня со вторичной столовой, на первом этаже и в четырех спальнях (одна из которых есть ванная комната с гардеробной) и ванная комната, на втором этаже. Подвал состоит из вестибюля, конференц-зала, кухни со вторичной столовой, ванной комнаты и двух спален (одна из которых - ванная). Крыша используется как площадка для барбекю и сад.Более широкая область собственности включает жилые комплексы и имеет легкий доступ к центру города Никосия из-за своей непосредственной близости от Ларнаковских авеню.Актив попадает в зону планирования Kα3 с коэффициентом плотности здания 140%, коэффициентом покрытия 50%, на 4 этажах и максимальной высотой 17 м.