1.660.000 EUR
4 qt
292 m²
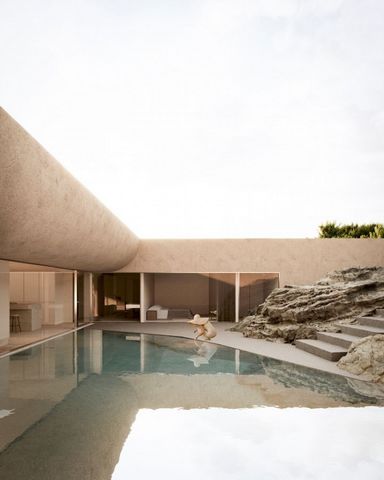
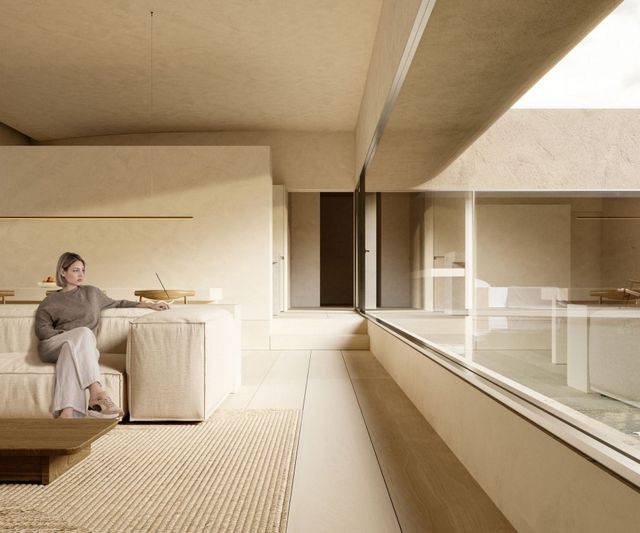
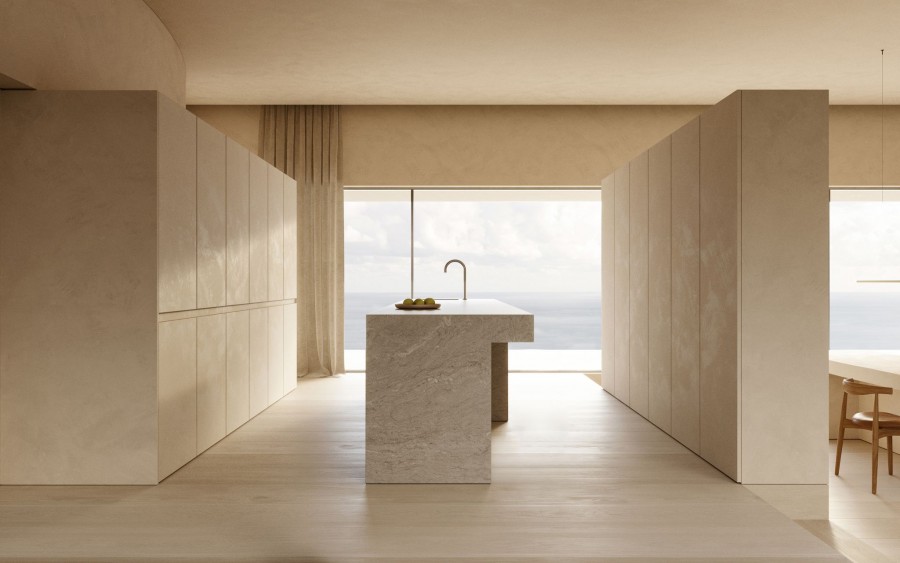
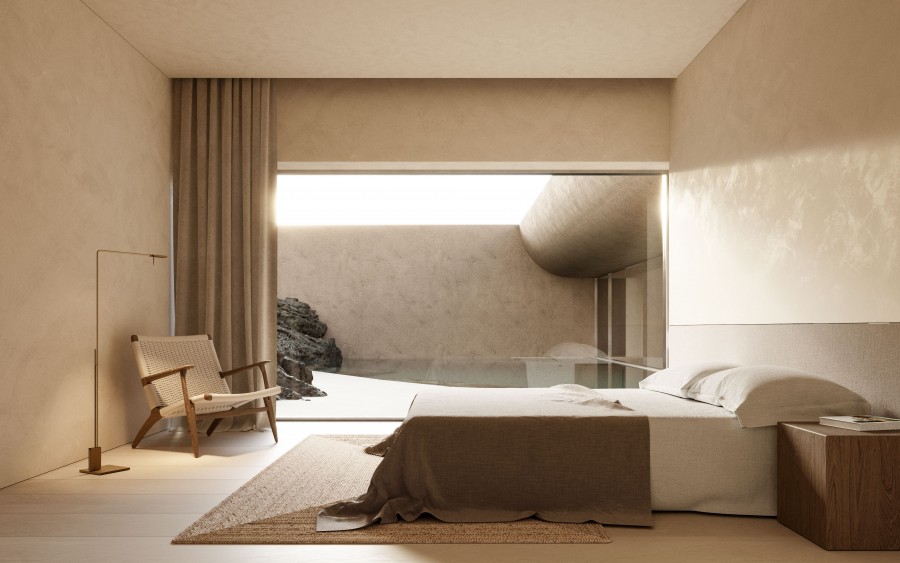
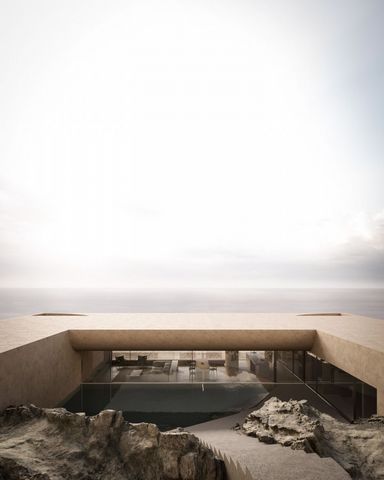
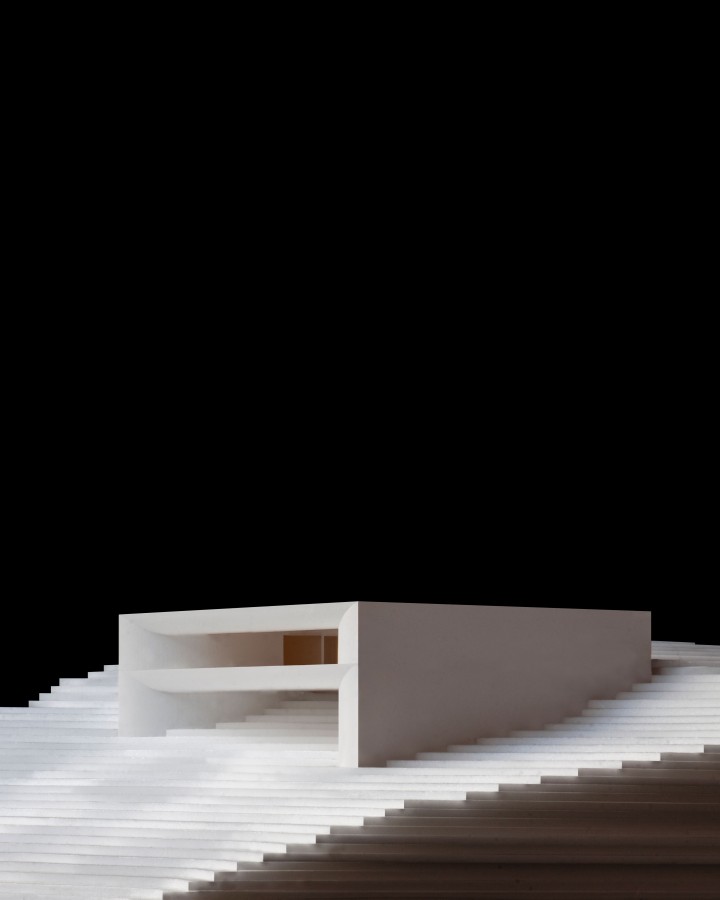
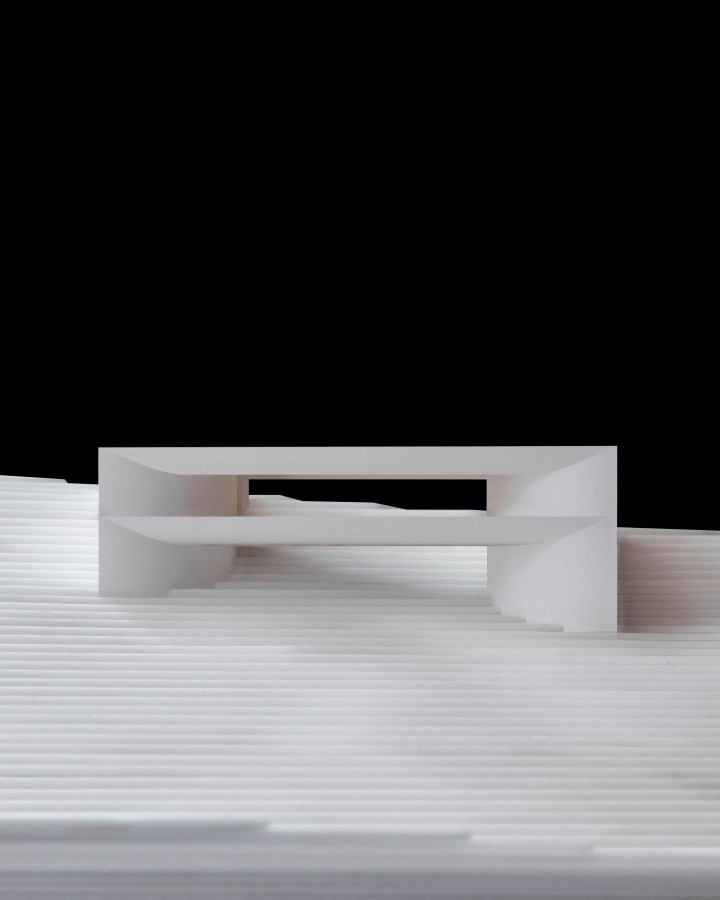
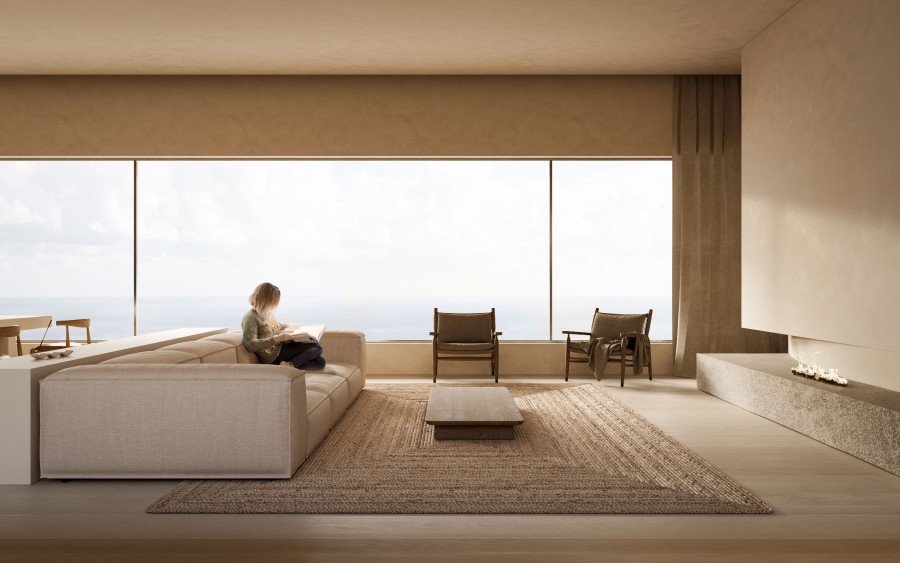
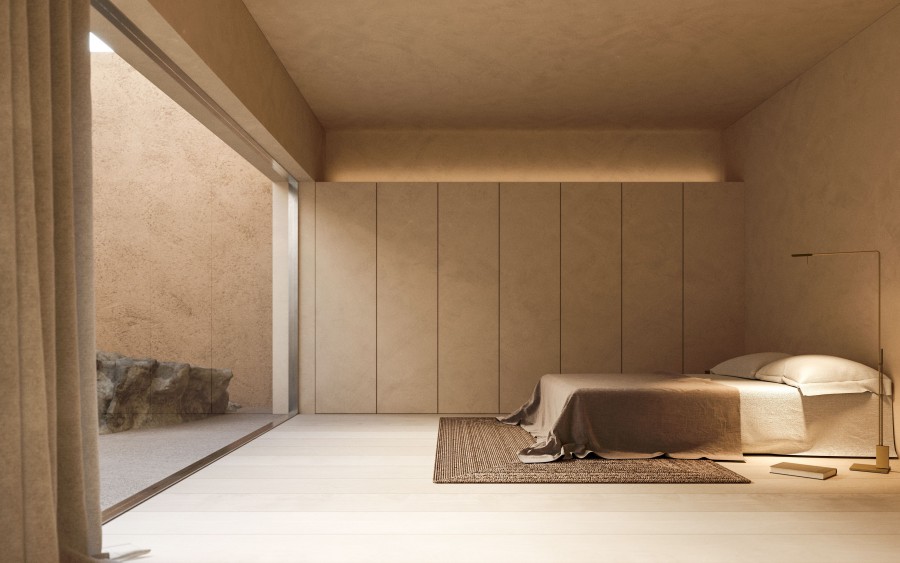
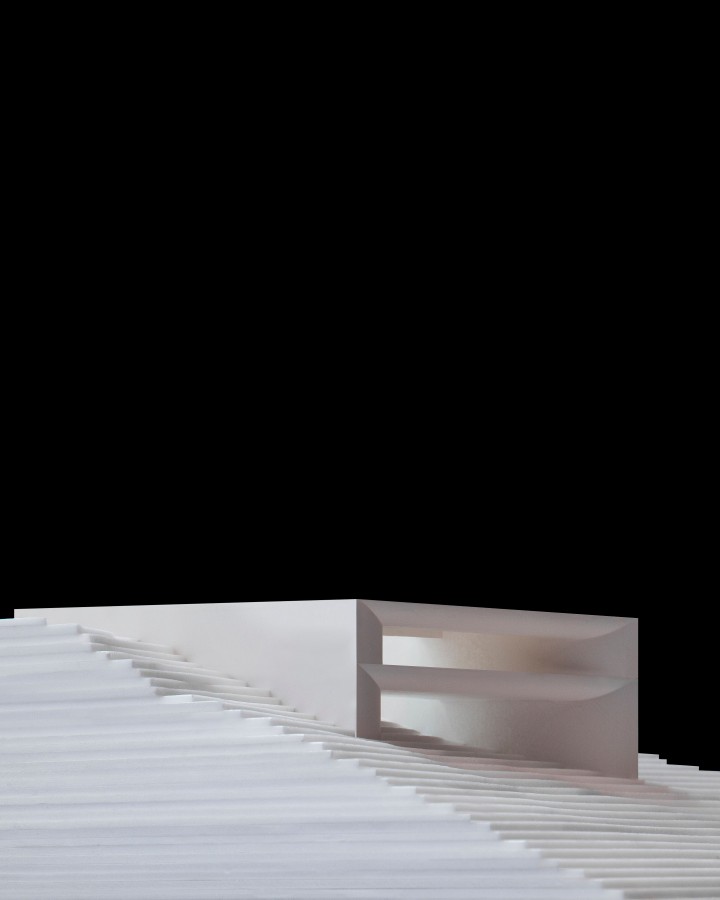
Reinforced concrete structure formed by pillars, waffle slab and solid slabs in stairways. All in accordance with the requirements of strength, durability and quality established by the applicable regulations.Roofs
The roofs are flat and accessible for maintenance, inverted type, thermo acoustic insulation an waterproofing with asphalt membrane or similar. Protection layer with gravel in the color of the façade.Façade
Double enclosure of hollow brick wall leaving an intermediate air chamber with thermo acoustic insulation, and exterior finished with li me mortar cladding.Windows
Anodized aluminum windows with minimalist design, composed of large format sliding panels and, for greater comfort in the home, double glazing. The access door to the house is integrated into the living room window, with three point security locks and key operated opening.Interior carpentry
Doors flush with the wall with aluminum frames, 50 mm thick, with double MDF board, top quality fittings and stainless steel handle. Lacquered finish in the same color as the wall. Wardrobe units with 19 mm MDF doors lacquered in white and interior structure of 19 mm chipboard veneered in textile melamine.Partition walls
The partition walls are made of a lightweight plasterboard system with thicknesses depending on the areas of the house.
Interior cladding Lime paint, breathable and waterproof, finished with paint glaze, on
laminated plasterboard. Natural stone tiles in bathrooms. False ceilings of laminated plasterboard throughout the house, with integration of technical and decorative coving.Flooring
The outdoor terraces have natural stone flooring. In the interior spaces, large format natural oak flooring has been selected. The bathrooms have natural stone tiles in combination with the walls.Kitchen
Tall units and base units with door and drawer fronts finished in pollinate. Doors and drawers with automatic closing system. Natural stone worktop with stain protection. Includes waste recycling system, breakfast unit, induction hob, oven, microwave,
extractor hood concealed in the ceiling and integrated fridge, freezer and dishwasher. All appliances are energy efficient. Specific area for washing machine and tumble dryer in a separate room.Bathrooms
Custom made stone washbasins. Shower trays flush with the floor and integrated fixed glass shower enclosure.
White vitrified porcelain toilets with built in cistern. Premium quality mixer taps in chrome finish. Mechanical ventilation system for air renewal. Plumbing and sanitation Domestic hot water (DHW) production by means of aerothermal technology in compliance with current regulations. Indoor plumbing installation with multilayer PEXElectricity
Electrical installation according to regulations and high degree of electrification. Top brand boxes and mechanisms.Telecommunications
TV sockets in living room and bedrooms. Telephone sockets in living room and main bedrooms. Sockets for access to fibber optic broadband telecommunications services in living room and bedrooms.Air conditioning
Installation of ducted air conditioning in the home, with impulsions and returns hidden and integrated in the spaces.Lighting
Clean ceilings and warm spaces with indirect lighting throughout the
house, with direct light support in work or reading areas. Lighting system consisting of LED strips on terraces, plot access and toilets.Plot gardens
A fence made of steel profiles and metal mesh to support the hedge will be installed along the garden dividing walls. The gardens will have a water supply.Swimming pool
Ceramic tiled infinity pool, with salt chlorination purification system and interior lighting. Veja mais Veja menos On the basis of the geotechnical study, the foundation is planned to be made of reinforced concrete using a system of isolated foundations and beams for bracing.Structure
Reinforced concrete structure formed by pillars, waffle slab and solid slabs in stairways. All in accordance with the requirements of strength, durability and quality established by the applicable regulations.Roofs
The roofs are flat and accessible for maintenance, inverted type, thermo acoustic insulation an waterproofing with asphalt membrane or similar. Protection layer with gravel in the color of the façade.Façade
Double enclosure of hollow brick wall leaving an intermediate air chamber with thermo acoustic insulation, and exterior finished with li me mortar cladding.Windows
Anodized aluminum windows with minimalist design, composed of large format sliding panels and, for greater comfort in the home, double glazing. The access door to the house is integrated into the living room window, with three point security locks and key operated opening.Interior carpentry
Doors flush with the wall with aluminum frames, 50 mm thick, with double MDF board, top quality fittings and stainless steel handle. Lacquered finish in the same color as the wall. Wardrobe units with 19 mm MDF doors lacquered in white and interior structure of 19 mm chipboard veneered in textile melamine.Partition walls
The partition walls are made of a lightweight plasterboard system with thicknesses depending on the areas of the house.
Interior cladding Lime paint, breathable and waterproof, finished with paint glaze, on
laminated plasterboard. Natural stone tiles in bathrooms. False ceilings of laminated plasterboard throughout the house, with integration of technical and decorative coving.Flooring
The outdoor terraces have natural stone flooring. In the interior spaces, large format natural oak flooring has been selected. The bathrooms have natural stone tiles in combination with the walls.Kitchen
Tall units and base units with door and drawer fronts finished in pollinate. Doors and drawers with automatic closing system. Natural stone worktop with stain protection. Includes waste recycling system, breakfast unit, induction hob, oven, microwave,
extractor hood concealed in the ceiling and integrated fridge, freezer and dishwasher. All appliances are energy efficient. Specific area for washing machine and tumble dryer in a separate room.Bathrooms
Custom made stone washbasins. Shower trays flush with the floor and integrated fixed glass shower enclosure.
White vitrified porcelain toilets with built in cistern. Premium quality mixer taps in chrome finish. Mechanical ventilation system for air renewal. Plumbing and sanitation Domestic hot water (DHW) production by means of aerothermal technology in compliance with current regulations. Indoor plumbing installation with multilayer PEXElectricity
Electrical installation according to regulations and high degree of electrification. Top brand boxes and mechanisms.Telecommunications
TV sockets in living room and bedrooms. Telephone sockets in living room and main bedrooms. Sockets for access to fibber optic broadband telecommunications services in living room and bedrooms.Air conditioning
Installation of ducted air conditioning in the home, with impulsions and returns hidden and integrated in the spaces.Lighting
Clean ceilings and warm spaces with indirect lighting throughout the
house, with direct light support in work or reading areas. Lighting system consisting of LED strips on terraces, plot access and toilets.Plot gardens
A fence made of steel profiles and metal mesh to support the hedge will be installed along the garden dividing walls. The gardens will have a water supply.Swimming pool
Ceramic tiled infinity pool, with salt chlorination purification system and interior lighting.