800.000 EUR
6 dv
172 m²
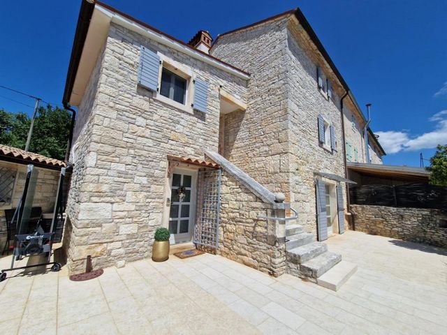
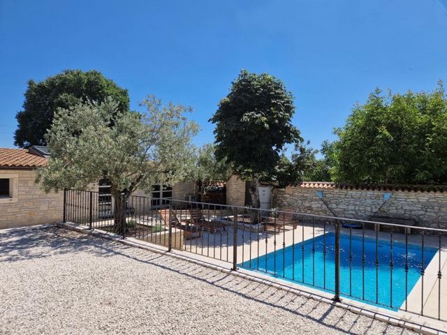
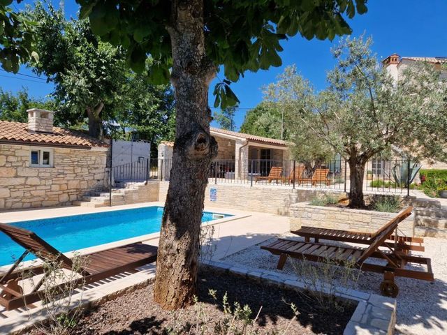
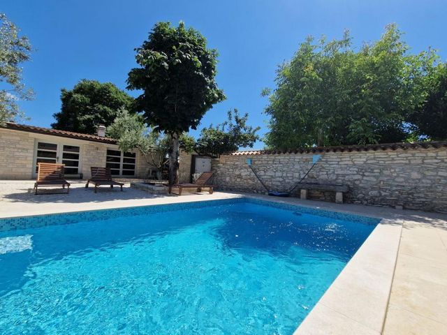
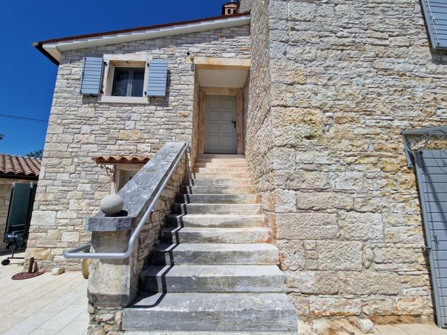
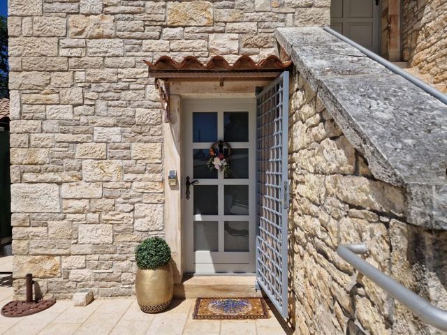
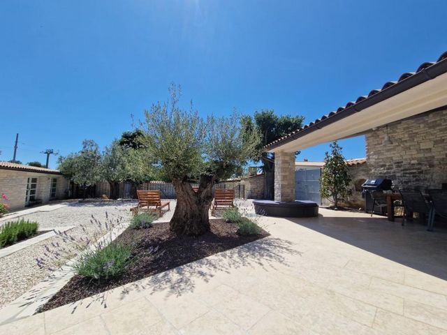
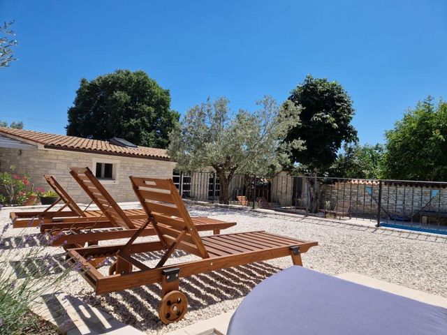
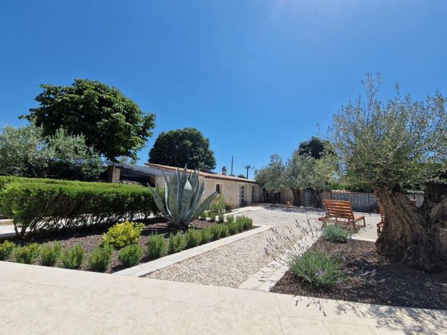
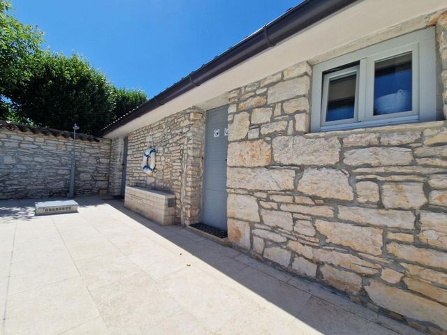
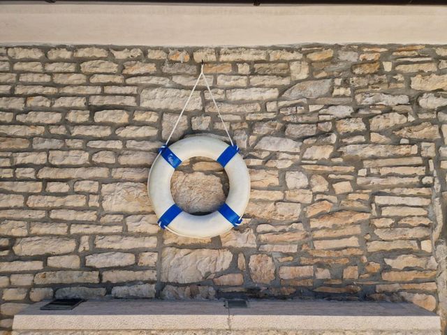
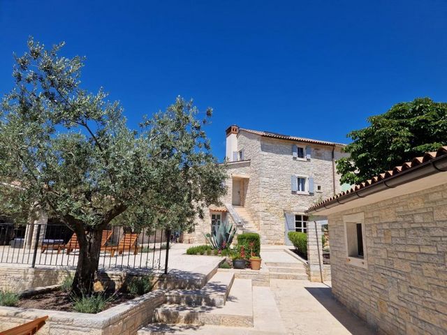
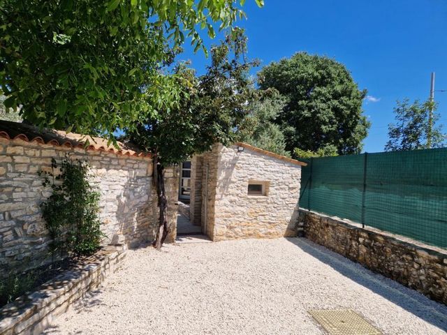
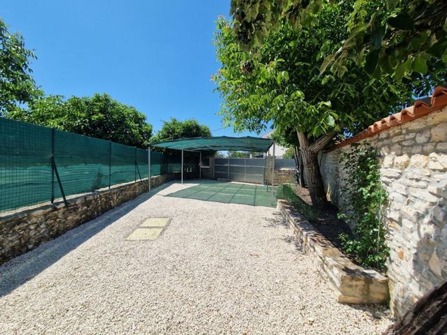
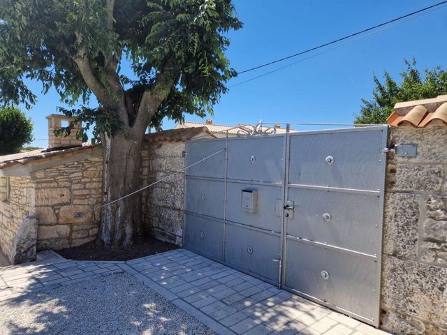
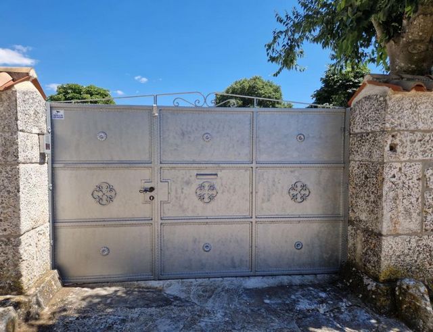
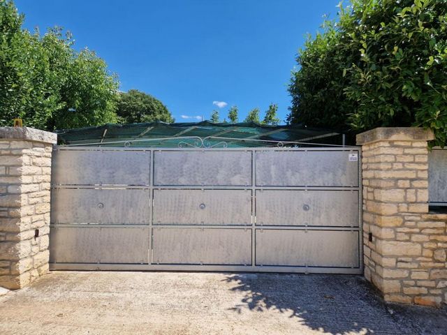
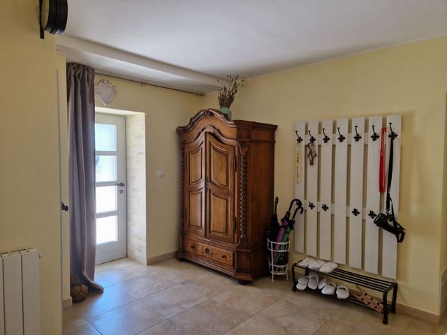
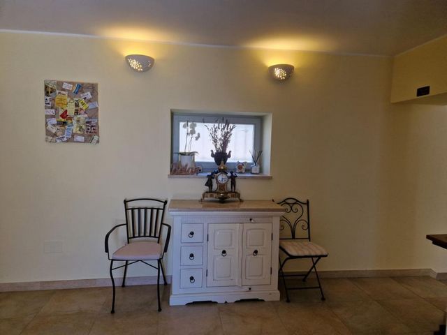
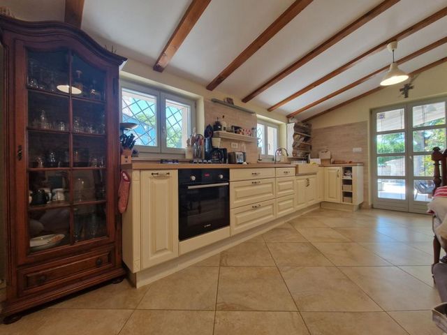
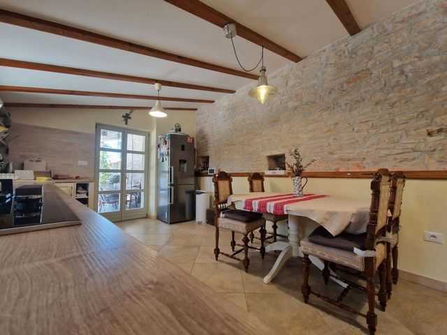
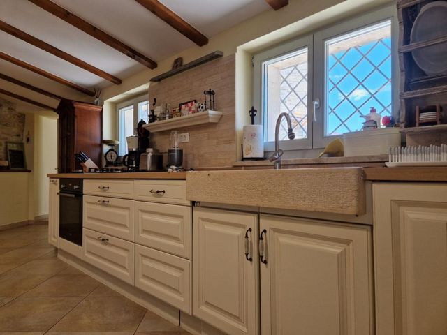
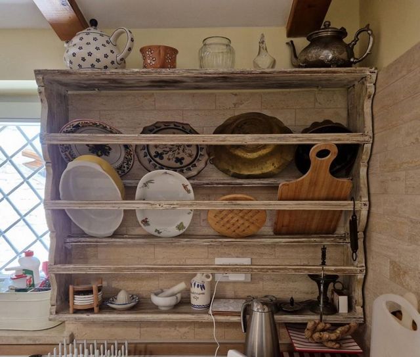
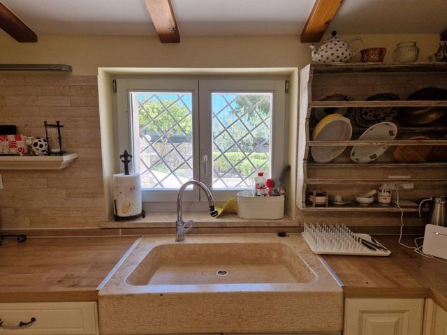
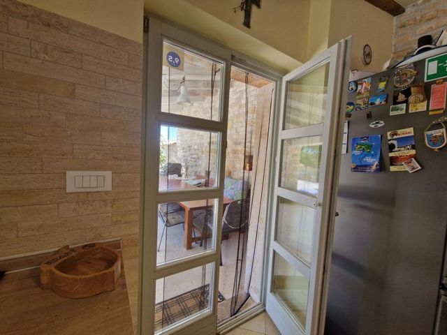
Total area is 208 sq.m. Land plot is 596 sq.m.
This charming stylish attached house is located in a quiet neighborhood, completely surrounded by a stone wall and secured by an alarm system. It is located last in the row and thus provides complete privacy.In fact there are two auxiliary buildings and a swimming pool with a beach are located on the garden decorated in a Mediterranean style. There is also parking for three cars.
The house has an area of 154m2 spread over two floors.
On the ground floor of the house there is a kitchen with a dining room, a living room, a hallway and a guest toilet. The terrace of the house is accessed from the kitchen and also from the living room. Exiting the kitchen leads to a covered terrace with a table for 8 people and a barbecue.
The internal stairs lead to the first floor of the house, where there are two bedrooms, one of which has a walk-in closet. On the first floor of the house there is also a bathroom and an exit from the house.
The internal stairs lead to the second and last floor of the house. There in the attic there is a bedroom with a walk-in closet and a bathroom. The heating system was implemented on several options; pellet central heating, solid fuel stove and a solar hot water heating system on the roof of the house. The house is equipped with air conditioning. The second residential unit is 54m2 and is located right next to the swimming pool.
The house, ground floor, consists of an "open space" kitchen with a dining room, a bedroom and a bathroom.
Next to the house there is a terrace with a stone table for 4 people. The house is equipped with an air conditioner. The house is heated using a wood stove.
A swimming pool and three auxiliary facilities are located on the beautifully landscaped and stone-clad grounds. The first and second auxiliary objects are located opposite the pool, in a row, and have an area of 30m2 and 27m2.
The third auxiliary facility, i.e. the warehouse, is located next to the entrance to the parking lot.
The house has been completely renovated and built and paved with stone blocks, which makes it special and as such is a rarity on the market! Only high-quality materials were used in the construction and furnishing of the house. The house is sold furnished, and as such it is ready for immediate occupancy.
The property is located not far from all facilities necessary for a beautiful and pleasant life.
The distance to the sea is 20 km, or a 25-minute drive will take you to beautiful beaches and crystal clear sea. Certainly a beautiful property for a luxurious family life, but also suitable as an investment in the form of elite tourism. Ref: RE-U-22423 Overall additional expenses borne by the Buyer of real estate in Croatia are around 7% of property cost in total, which includes: property transfer tax (3% of property value), agency/brokerage commission (3%+VAT on commission), advocate fee (cca 1%), notary fee, court registration fee and official certified translation expenses. Agency/brokerage agreement is signed prior to visiting properties. Veja mais Veja menos Wunderschöne istrische Steinvilla mit zusätzlicher Wohneinheit und Swimmingpool in ruhiger Lage im Renaissance-Städtchen Svetvinčenat im istrischen Hinterland!
Die Gesamtfläche beträgt 208 qm. Das Grundstück ist 596 qm groß.
Dieses charmante, stilvolle Reihenhaus liegt in einer ruhigen Gegend, ist vollständig von einer Steinmauer umgeben und durch eine Alarmanlage gesichert. Es befindet sich an letzter Stelle in der Reihe und bietet somit absolute Privatsphäre. Tatsächlich gibt es zwei Nebengebäude und einen Swimmingpool mit Strand im Garten, der im mediterranen Stil gestaltet ist. Es gibt auch Parkplätze für drei Autos.
Das Haus hat eine Fläche von 154 m2, verteilt auf zwei Etagen.
Im Erdgeschoss des Hauses befinden sich eine Küche mit Esszimmer, ein Wohnzimmer, ein Flur und ein Gäste-WC. Die Terrasse des Hauses ist sowohl von der Küche als auch vom Wohnzimmer aus zugänglich. Wenn Sie die Küche verlassen, gelangen Sie auf eine überdachte Terrasse mit einem Tisch für 8 Personen und einem Grill.
Die Innentreppe führt in die erste Etage des Hauses, wo sich zwei Schlafzimmer befinden, von denen eines über einen begehbaren Kleiderschrank verfügt. Im ersten Stock des Hauses gibt es außerdem ein Badezimmer und einen Ausgang vom Haus.
Die Innentreppe führt in die zweite und letzte Etage des Hauses. Dort im Dachgeschoss gibt es ein Schlafzimmer mit begehbarem Kleiderschrank und ein Badezimmer. Das Heizsystem wurde in mehreren Varianten implementiert; Pellet-Zentralheizung, Festbrennstoffofen und eine Solar-Warmwasserbereitungsanlage auf dem Dach des Hauses. Das Haus ist mit einer Klimaanlage ausgestattet. Die zweite Wohneinheit ist 54m2 groß und liegt direkt neben dem Schwimmbad.
Das Haus besteht im Erdgeschoss aus einer „offenen“ Küche mit Esszimmer, einem Schlafzimmer und einem Badezimmer.
Neben dem Haus befindet sich eine Terrasse mit einem Steintisch für 4 Personen. Das Haus ist mit einer Klimaanlage ausgestattet. Die Beheizung des Hauses erfolgt über einen Holzofen.
Auf dem wunderschön angelegten und mit Steinen verkleideten Grundstück befinden sich ein Swimmingpool und drei Nebenanlagen. Das erste und zweite Nebenobjekt liegen gegenüber dem Pool in einer Reihe und haben eine Fläche von 30 m2 bzw. 27 m2.
Die dritte Nebeneinrichtung, das Lager, befindet sich neben der Einfahrt zum Parkplatz.
Das Haus wurde komplett renoviert und mit Steinblöcken gebaut und gepflastert, was es zu etwas Besonderem macht und daher eine Rarität auf dem Markt ist! Beim Bau und der Ausstattung des Hauses wurden ausschließlich hochwertige Materialien verwendet. Das Haus wird möbliert verkauft und ist somit sofort bezugsfertig.
Das Anwesen liegt nicht weit von allen Einrichtungen entfernt, die für ein schönes und angenehmes Leben notwendig sind.
Die Entfernung zum Meer beträgt 20 km, oder eine 25-minütige Fahrt bringt Sie zu wunderschönen Stränden und kristallklarem Meer. Sicherlich eine schöne Immobilie für ein luxuriöses Familienleben, aber auch als Investition in Form von Elite-Tourismus geeignet. Ref: RE-U-22423 Die zusätzlichen Kosten, die der Käufer von Immobilien in Kroatien insgesamt trägt, liegen bei ca. 7% der Immobilienkosten. Das schließt ein: Grunderwerbsteuer (3% des Immobilienwerts), Agenturprovision (3% + MwSt. Auf Provision), Anwaltspauschale (ca 1%), Notargebühr, Gerichtsgebühr und amtlich beglaubigte Übersetzungskosten. Maklervertrag mit 3% Provision (+ MwSt) wird vor dem Besuch von Immobilien unterzeichnet. Красивая каменная вилла в Истрии с дополнительной жилой единицей и бассейном в тихом месте в ренессансном городе Светвинченат в глубине Истрии!
Общая площадь 208 кв.м. Земельный участок 596 кв.м.
Этот очаровательный стильный пристроенный дом расположен в тихом районе, полностью окружен каменной стеной и охраняется системой сигнализации. Он расположен последним в ряду и, таким образом, обеспечивает полную конфиденциальность. На самом деле два вспомогательных здания и бассейн с пляжем расположены в саду, оформленном в средиземноморском стиле. Также есть парковка на три машины.
Дом имеет площадь 154 м2 на двух этажах.
На первом этаже дома есть кухня со столовой, гостиная, прихожая и гостевой туалет. На террасу дома можно попасть из кухни, а также из гостиной. Выход из кухни ведет на крытую террасу со столом на 8 человек и барбекю.
Внутренняя лестница ведет на второй этаж дома, где расположены две спальни, в одной из которых есть гардеробная. На первом этаже дома также есть санузел и выход из дома.
Внутренняя лестница ведет на второй и последний этаж дома. Там же на мансарде есть спальня с гардеробной и санузел. Система отопления реализована по нескольким вариантам; центральное отопление на пеллетах, печь на твердом топливе и солнечная система горячего водоснабжения на крыше дома. Дом оборудован кондиционером. Второй жилой блок площадью 54 м2 расположен рядом с бассейном.
Дом, цокольный этаж, состоит из кухни "открытого пространства" со столовой, спальни и ванной комнаты.
Рядом с домом есть терраса с каменным столом на 4 человека. Дом оборудован кондиционером. Дом отапливается дровяной печью.
Бассейн и три подсобных помещения расположены на красиво озелененной и вымощенной камнем территории. Первый и второй вспомогательные объекты расположены напротив бассейна, в ряд, и имеют площадь 30м2 и 27м2.
Третий вспомогательный объект, т.е. склад, расположен рядом со въездом на парковку.
Дом был полностью отремонтирован, построен и вымощен каменными блоками, что делает его особенным и редко встречающимся на рынке! При строительстве и отделке дома использовались только качественные материалы. Дом продается с мебелью, поэтому готов к немедленному заселению.
Имущество находится недалеко от всех объектов, необходимых для красивой и приятной жизни.
Расстояние до моря 20 км, или 25 минут езды до прекрасных пляжей и кристально чистого моря. Безусловно, красивая недвижимость для роскошной семейной жизни, но также подходит в качестве инвестиции в виде элитного туризма. Ref: RE-U-22423 При покупке недвижимости в Хорватии покупатель несет дополнительные расходы около 7% от цены купли-продажи: налог на переход права собственности (3% от стоимости недвижимости), агентская комиссия (3% + НДС), гонорар адвоката (ок. 1%), нотариальная пошлина, судебная пошлина, оплата услуг сертифицированного переводчика. Подписание Агентского соглашения (на 3% комиссии + НДС) предшествует показу объектов. Beautiful stone Istrian villa with an additional residential unit and swimming pool in a quiet location Renaissance town Svetvinčenat in Istrian hinterland!
Total area is 208 sq.m. Land plot is 596 sq.m.
This charming stylish attached house is located in a quiet neighborhood, completely surrounded by a stone wall and secured by an alarm system. It is located last in the row and thus provides complete privacy.In fact there are two auxiliary buildings and a swimming pool with a beach are located on the garden decorated in a Mediterranean style. There is also parking for three cars.
The house has an area of 154m2 spread over two floors.
On the ground floor of the house there is a kitchen with a dining room, a living room, a hallway and a guest toilet. The terrace of the house is accessed from the kitchen and also from the living room. Exiting the kitchen leads to a covered terrace with a table for 8 people and a barbecue.
The internal stairs lead to the first floor of the house, where there are two bedrooms, one of which has a walk-in closet. On the first floor of the house there is also a bathroom and an exit from the house.
The internal stairs lead to the second and last floor of the house. There in the attic there is a bedroom with a walk-in closet and a bathroom. The heating system was implemented on several options; pellet central heating, solid fuel stove and a solar hot water heating system on the roof of the house. The house is equipped with air conditioning. The second residential unit is 54m2 and is located right next to the swimming pool.
The house, ground floor, consists of an "open space" kitchen with a dining room, a bedroom and a bathroom.
Next to the house there is a terrace with a stone table for 4 people. The house is equipped with an air conditioner. The house is heated using a wood stove.
A swimming pool and three auxiliary facilities are located on the beautifully landscaped and stone-clad grounds. The first and second auxiliary objects are located opposite the pool, in a row, and have an area of 30m2 and 27m2.
The third auxiliary facility, i.e. the warehouse, is located next to the entrance to the parking lot.
The house has been completely renovated and built and paved with stone blocks, which makes it special and as such is a rarity on the market! Only high-quality materials were used in the construction and furnishing of the house. The house is sold furnished, and as such it is ready for immediate occupancy.
The property is located not far from all facilities necessary for a beautiful and pleasant life.
The distance to the sea is 20 km, or a 25-minute drive will take you to beautiful beaches and crystal clear sea. Certainly a beautiful property for a luxurious family life, but also suitable as an investment in the form of elite tourism. Ref: RE-U-22423 Overall additional expenses borne by the Buyer of real estate in Croatia are around 7% of property cost in total, which includes: property transfer tax (3% of property value), agency/brokerage commission (3%+VAT on commission), advocate fee (cca 1%), notary fee, court registration fee and official certified translation expenses. Agency/brokerage agreement is signed prior to visiting properties. Belle villa en pierre d'Istrie avec une unité résidentielle supplémentaire et une piscine dans un endroit calme de la ville Renaissance de Svetvinčenat dans l'arrière-pays d'Istrie !
La superficie totale est de 208 m². Le terrain est de 596 m².
Cette charmante maison jumelée de style est située dans un quartier calme, complètement entourée d'un mur de pierre et sécurisée par un système d'alarme. Il est situé en dernier dans la rangée et offre ainsi une intimité totale. En fait, il y a deux bâtiments auxiliaires et une piscine avec plage sont situés sur le jardin décoré dans un style méditerranéen. Il y a aussi un parking pour trois voitures.
La maison a une superficie de 154m2 répartis sur deux étages.
Au rez-de-chaussée de la maison il y a une cuisine avec une salle à manger, un salon, un dégagement et des toilettes invités. La terrasse de la maison est accessible depuis la cuisine et aussi depuis le salon. La sortie de la cuisine mène à une terrasse couverte avec une table pour 8 personnes et un barbecue.
Les escaliers intérieurs mènent au premier étage de la maison, où se trouvent deux chambres, dont une avec un dressing. Au premier étage de la maison il y a aussi une salle de bain et une sortie de la maison.
L'escalier intérieur mène au deuxième et dernier étage de la maison. Dans le grenier, il y a une chambre avec un dressing et une salle de bain. Le système de chauffage a été mis en place sur plusieurs options ; chauffage central à granulés, poêle à combustible solide et un chauffe-eau solaire sur le toit de la maison. La maison est équipée de la climatisation. La deuxième unité résidentielle fait 54m2 et est située juste à côté de la piscine.
La maison, au rez-de-chaussée, se compose d'une cuisine "open space" avec une salle à manger, une chambre et une salle d'eau.
A côté de la maison il y a une terrasse avec une table en pierre pour 4 personnes. La maison est équipée d'un climatiseur. La maison est chauffée grâce à un poêle à bois.
Une piscine et trois installations auxiliaires sont situées sur le terrain magnifiquement paysagé et revêtu de pierre. Les premier et deuxième objets auxiliaires sont situés en face de la piscine, en enfilade, et ont une superficie de 30m2 et 27m2.
La troisième installation auxiliaire, c'est-à-dire l'entrepôt, est située à côté de l'entrée du parking.
La maison a été entièrement rénovée et construite et pavée de blocs de pierre, ce qui la rend spéciale et en tant que telle est une rareté sur le marché ! Seuls des matériaux de haute qualité ont été utilisés dans la construction et l'ameublement de la maison. La maison est vendue meublée, et en tant que telle, elle est prête pour une occupation immédiate.
La propriété est située non loin de toutes les commodités nécessaires à une belle et agréable vie.
La distance à la mer est de 20 km, ou 25 minutes en voiture vous mèneront à de belles plages et à une mer cristalline. Certainement une belle propriété pour une vie de famille luxueuse, mais également appropriée comme investissement sous forme de tourisme d'élite. Ref: RE-U-22423 Les frais supplémentaires à payer par l'Acheteur d'un bien immobilier en Croatie sont d'environ 7% du coût total de la propriété: taxe de transfert de titre de propriété (3 % de la valeur de la propriété), commission d'agence immobilière (3% + TVA sur commission), frais d'avocat (cca 1%), frais de notaire, frais d'enregistrement, frais de traduction officielle certifiée. Le contrat de l'agence immobilière doit être signé avant la visite des propriétés.