A CARREGAR FOTOGRAFIAS...
Morschwiller-le-Bas - Casa e casa unifamiliar à vendre
478.000 EUR
Casa e Casa Unifamiliar (Para venda)
Referência:
AGHX-T557677
/ 1311513
Referência:
AGHX-T557677
País:
FR
Cidade:
Morschwiller-Le-Bas
Código Postal:
68790
Categoria:
Residencial
Tipo de listagem:
Para venda
Tipo de Imóvel:
Casa e Casa Unifamiliar
Subtipo do Imóvel:
Villa
Luxuoso:
Sim
Tamanho do imóvel:
120 m²
Tamanho do lote:
345 m²
Divisões:
5
Quartos:
3
Casas de Banho:
2
WC:
2
Cozinha equipada:
Sim
Lugares de Estacionamento:
1
Porta com código:
Sim
Ar Condicionado:
Sim
Terraço:
Sim

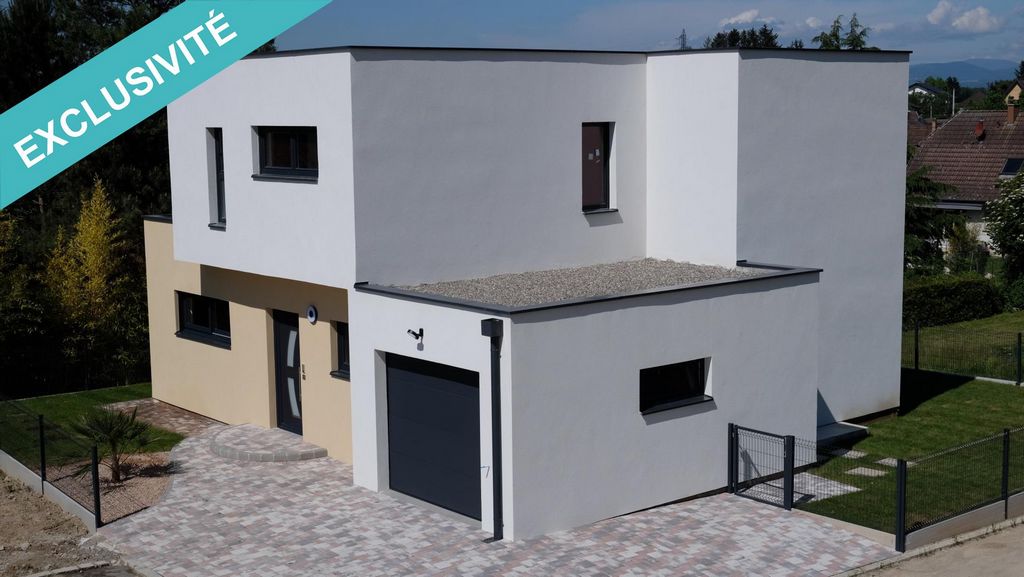
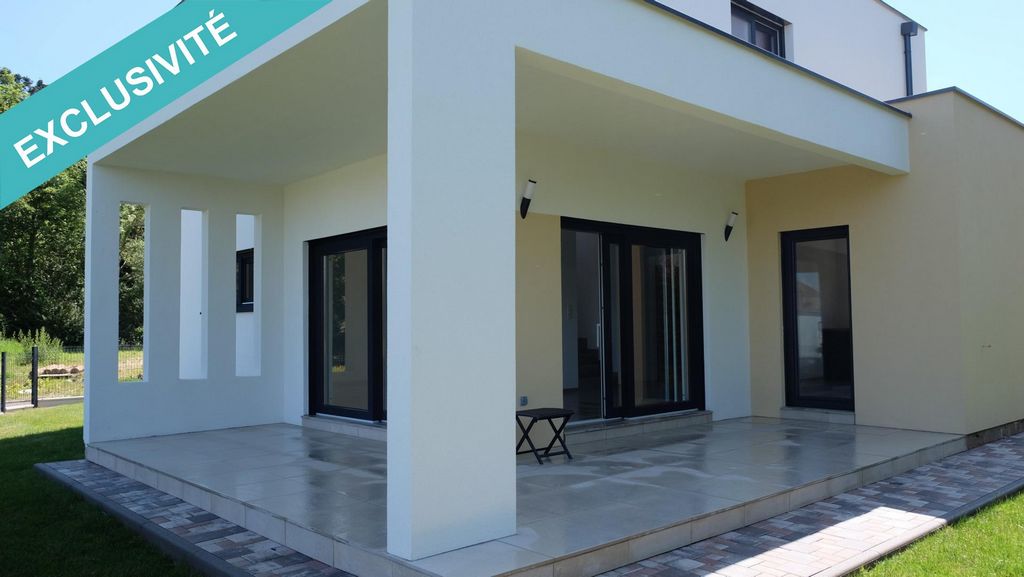
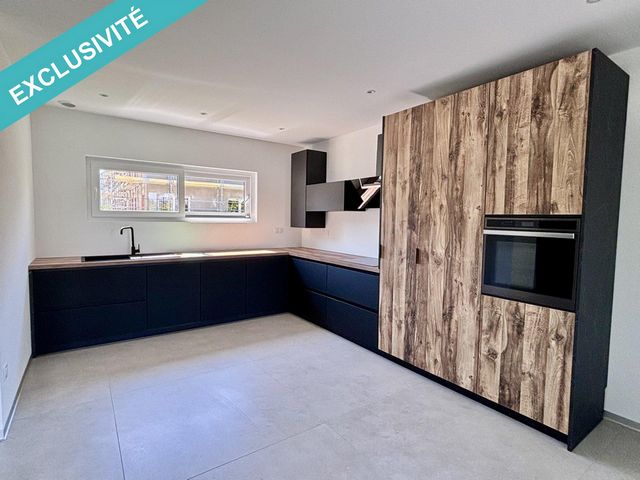
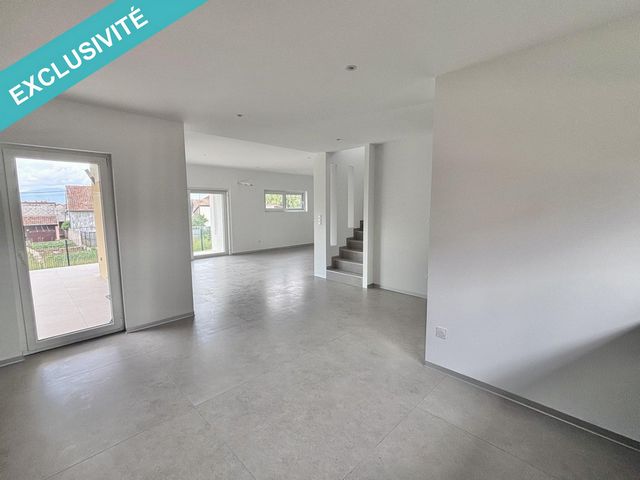
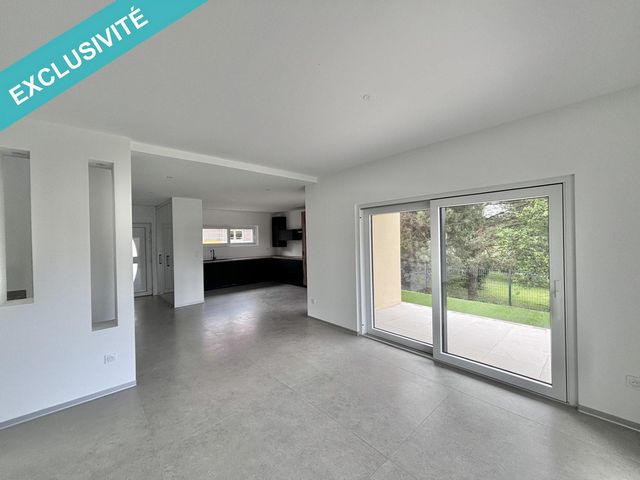

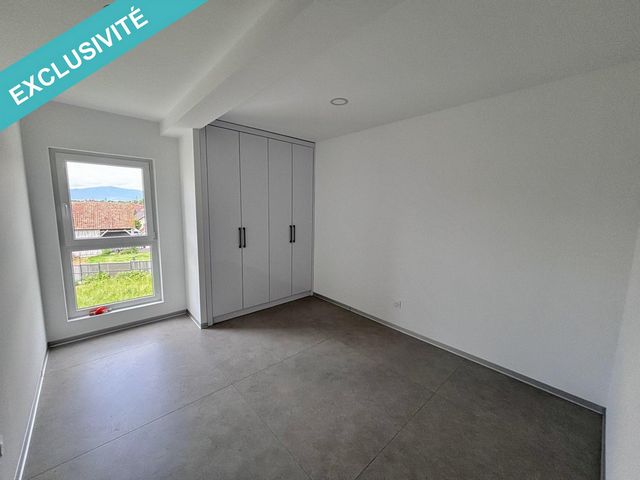
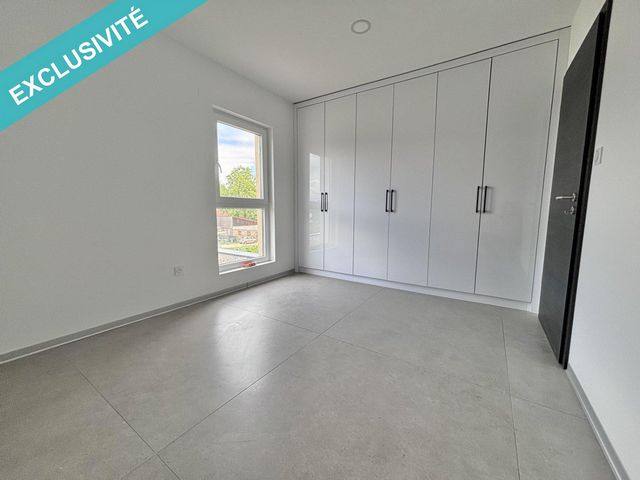
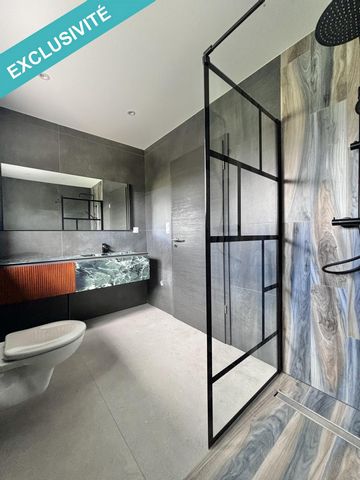
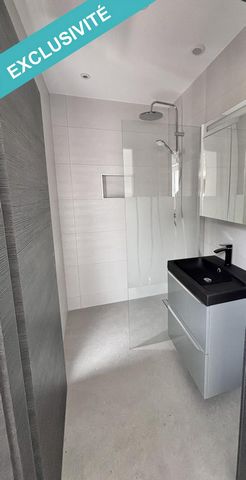
Suspended toilets available on each level,
A laundry room with direct access to the garage,
Underfloor heating on both levels via heat pump,
An independent air conditioning module,
BSO on the ground floor and electric roller shutters upstairs.A very beautiful house, to discover EXCLUSIVELY by my side, for a visit. Veja mais Veja menos RARE - C’est dans un cadre verdoyant que je vous invite à découvrir cette magnifique maison d’architecte d’environ 120 m², avec sa superbe terrasse idéalement orientée. Ce bien est bâti sur une parcelle de 325 m², clôturée, engazonnée, cour pavée ainsi qu’un garage et 2 places de parking privatives.Construite en 2024 sous la RE2020, cette maison HAUT DE GAMME vise à améliorer sa performance énergétique et donc à baisser vos coûts de consommation.Amateur de beaux volumes, ce bien vous séduira grâce à sa belle hauteur sous-plafond, sa luminosité et un agencement fonctionnel et optimisé des espaces.Vous disposerez dès votre entrée d'une surface ouverte sur + de 54 m2, avec un hall et ses placards muraux desservant la magnifique cuisine entièrement équipée. Une salle à manger et un séjour viennent compléter cet espace communiquant sur une grande terrasse d’angle couverte et carrelée.La partie « nuit », profite de 2 belles chambres avec placards intégrés, mais également d’une suite parentale avec dressing aménagé et salle d’eau privative. Une seconde salle d’eau indépendante est équipée d’une grande douche à l’italienne et d’un meuble vasque. Belles prestations et équipements :
Des toilettes suspendues disponibles à chaque niveau,
Une buanderie-cellier avec accès direct sur le garage,
Un chauffage au sol sur les 2 niveaux via pompe à chaleur,
Un module de climatisation indépendant,
Des BSO au rdc et des volets roulants électriques à l'étage.Une très belle maison, à découvrir en EXCLUSIVITÉ à mes côtés, le temps d’une visite.Les informations sur les risques auxquels ce bien est exposé sont disponibles sur le site Géorisques : www.georisques.gouv.fr
Prix de vente : 478 000 €
Honoraires charge vendeur RARE - It is in a green landscape that I invite you to discover this magnificent architect-designed house of approximately 120 m², with its superb ideally oriented terrace. This property is built on a plot of 325 m², fenced, grassed, paved courtyard as well as a garage and 2 private parking spaces.Built in 2024 under RE2020, this HIGH-END house aims to improve its energy performance and therefore lower your consumption costs.If you love beautiful spaces, this property will appeal to you thanks to its beautiful ceiling height, its brightness and a functional and optimized layout of the spaces.As soon as you enter, you will have an open space of more than 54 m2, with a hall and its wall cupboards leading to the magnificent fully equipped kitchen. A dining room and a living room complete this space communicating with a large covered and tiled corner terrace.The “night” area benefits from 2 beautiful bedrooms with built-in wardrobes, but also a master suite with fitted dressing room and private bathroom. A second independent bathroom is equipped with a large walk-in shower and a vanity unit. Great services and equipment:
Suspended toilets available on each level,
A laundry room with direct access to the garage,
Underfloor heating on both levels via heat pump,
An independent air conditioning module,
BSO on the ground floor and electric roller shutters upstairs.A very beautiful house, to discover EXCLUSIVELY by my side, for a visit.