830.000 EUR
699.000 EUR
795.000 EUR
650.000 EUR
830.000 EUR
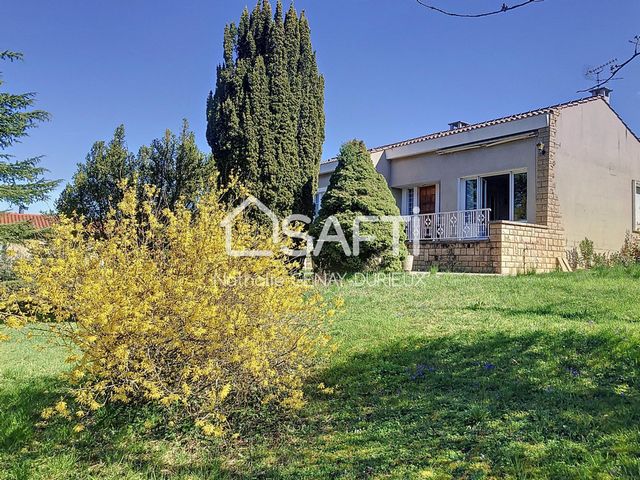
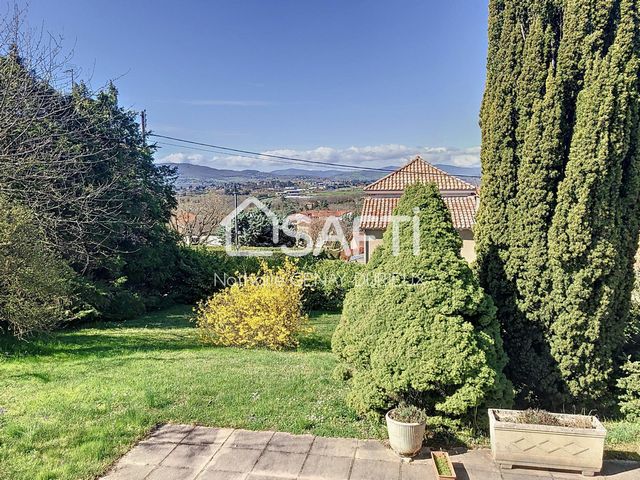
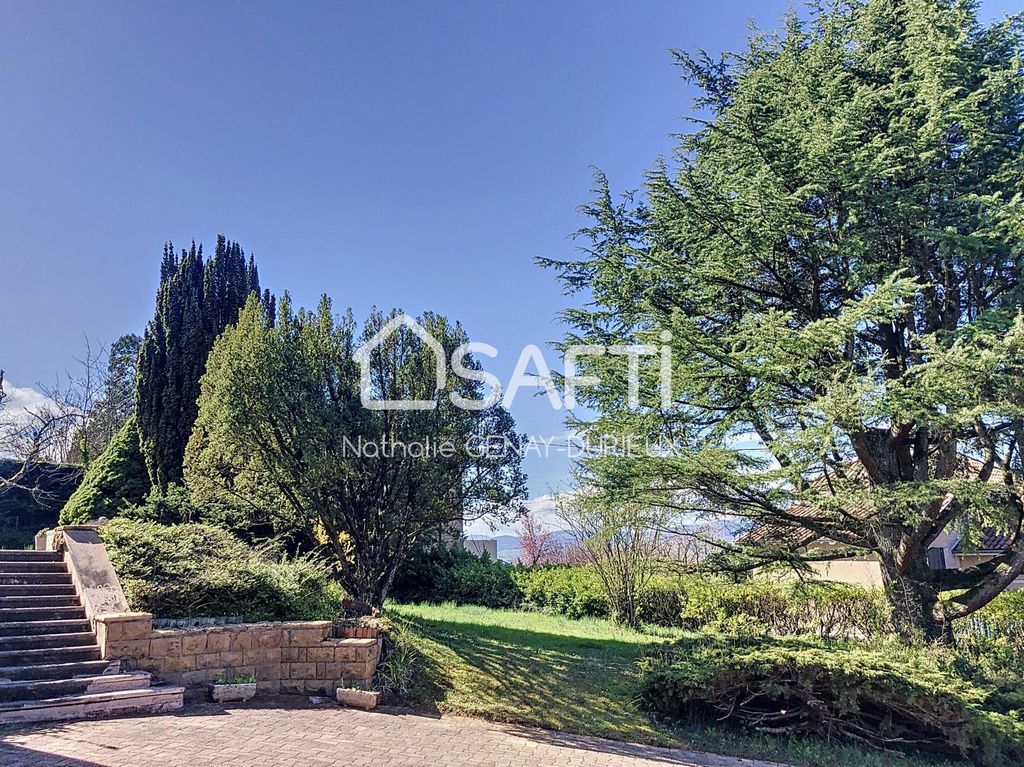
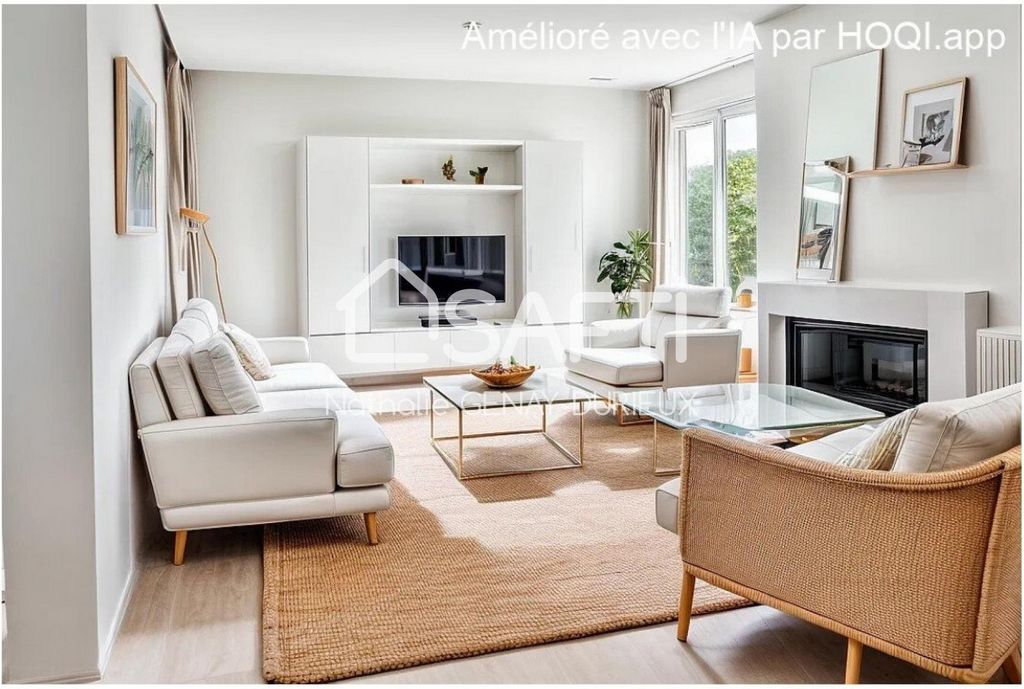
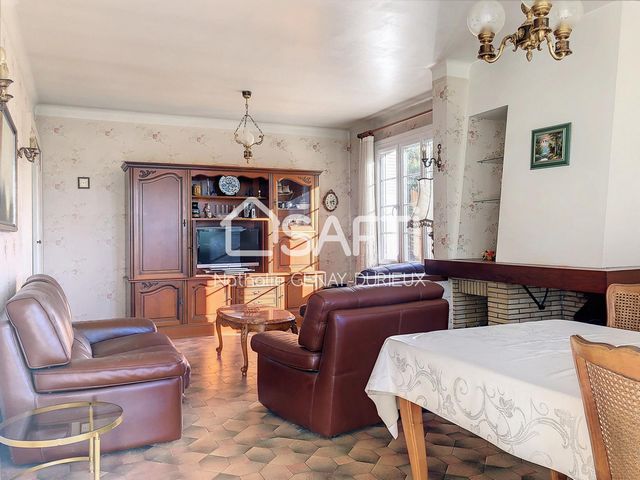
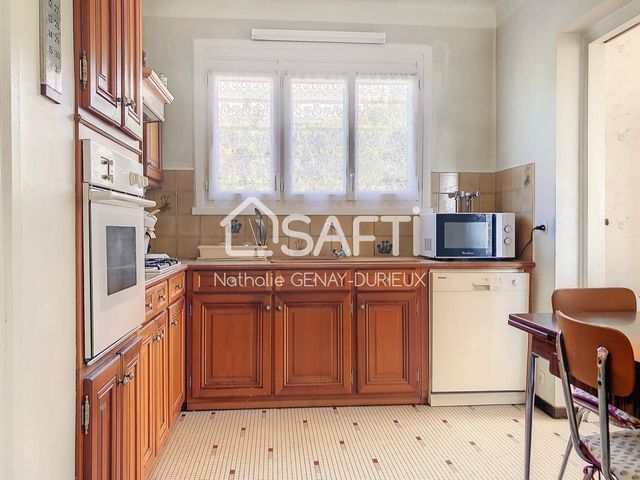
Virtual visit on request. Veja mais Veja menos C’est dans un secteur résidentiel, à 2 minutes à pied du centre du village et de ses commodités, que je vous propose de découvrir cette belle maison familiale. En position dominante sur une grande parcelle arborée, elle offre une très belle vue dégagée côté ouest et permet d’envisager de multiples aménagements. Dès l’entrée vous noterez la luminosité de la pièce de vie assurée par une double exposition et disposerez de plain-pied : d’un vaste séjour avec cheminée communiquant avec la cuisine et la terrasse, d’un espace nuit composé de 4 chambres, 1 salle de bain et un WC indépendant. Cette maison construite en 1971 avec des matériaux de qualité et une hauteur sous plafond de plus de 2.60 m est très fonctionnelle : espace nuit, nombreux rangements, arrière cuisine …. Elle dispose d’un fort potentiel d'aménagement avec un CES de 40 % et un plancher porteur au niveau des combles. Les fondations sont en béton banché et un vaste sous-sol de plus de 160 m2 (5ème chambre, garage double de 38 m2, atelier, cave, salle de jeux ….) disposant d'une double entrée permet d'aménager un studio indépendant au niveau du rez-de-jardin. Le terrain agrémenté d’une dépendance est piscinable et le stationnement est possible pour plusieurs véhicules. Vous pourrez rejoindre Lyon par la ligne TCL N° 3 et accéder aux écoles, collèges et lycées grâce à plusieurs lignes Juniors Directs accessibles à pied en moins de 10 minutes.Visite virtuelle sur demande.
Possible visite virtuelle sur demande.Les informations sur les risques auxquels ce bien est exposé sont disponibles sur le site Géorisques : www.georisques.gouv.fr
Prix de vente : 750 000 €
Honoraires charge vendeur This beautiful family home is located in a residential area, 2 minutes' walk from the village centre and all amenities. Situated in a dominant position on a large plot planted with trees, it has a beautiful unobstructed view to the west and offers plenty of scope for conversion. As soon as you enter the house, you'll notice how bright the living area is, thanks to its double aspect. On the ground floor, there's a large living room with fireplace leading onto the kitchen and terrace, and a sleeping area with 4 bedrooms, 1 bathroom and a separate toilet. This house was built in 1971 using quality materials and has high ceilings of over 2.60 m. It is highly functional, with a sleeping area, plenty of storage space and a utility room (....). It has great potential for conversion, with a CES of 40% and a load-bearing floor in the attic. The foundations are of reinforced concrete and there is a vast basement of more than 160 m2 (5th bedroom, 38 m2 double garage, workshop, cellar, games room ....) with a double entrance that could be converted into an independent studio flat on the garden level. The extensive grounds, which include an outbuilding, are suitable for swimming pools and parking is available for several vehicles. Lyon can be reached by TCL line No. 3, and there are several Juniors Directs lines within 10 minutes' walk of schools, colleges and lycées.
Virtual visit on request.