1.300.000 EUR
1.490.000 EUR
1.300.000 EUR
1.200.000 EUR
5 dv
250 m²
1.250.000 EUR
1.250.000 EUR
4 dv
273 m²
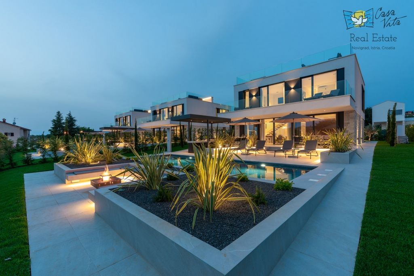
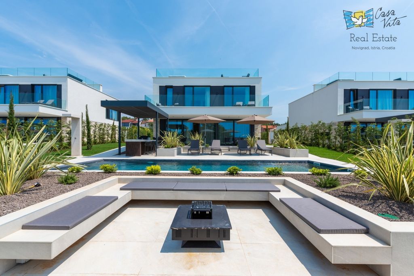
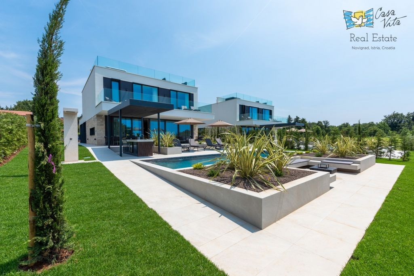
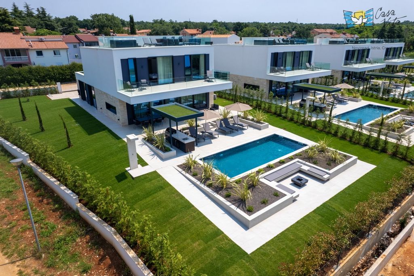
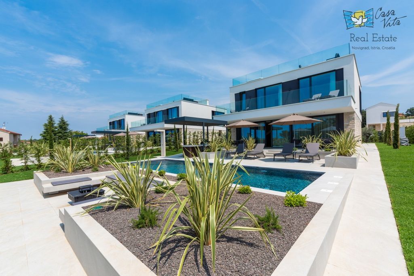
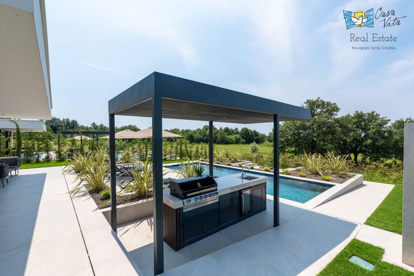
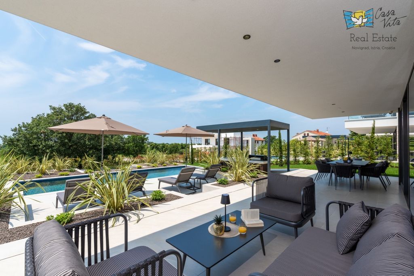

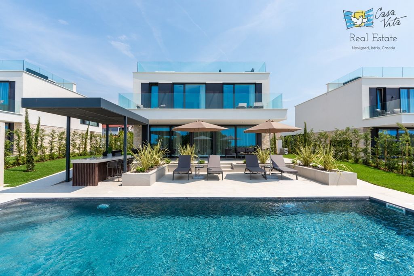
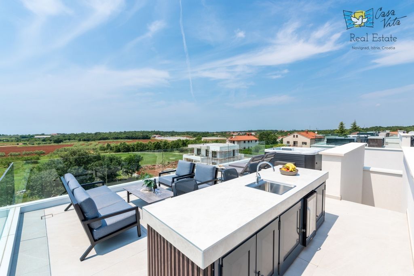
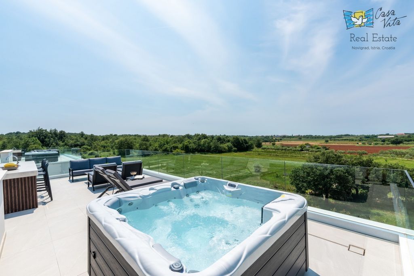
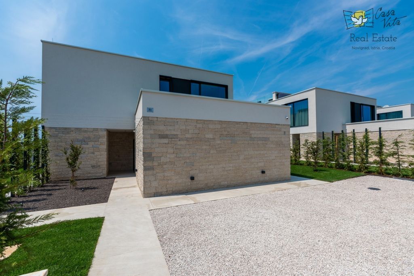
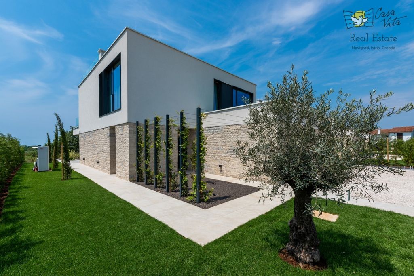
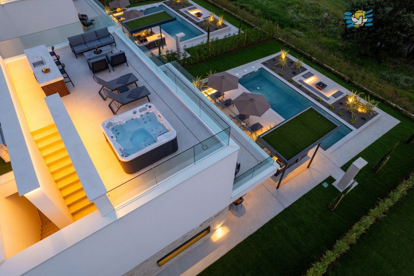
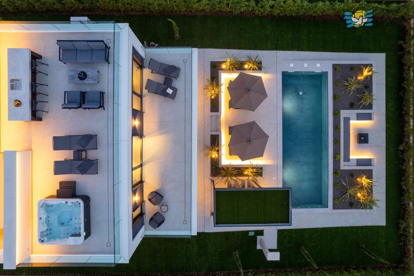
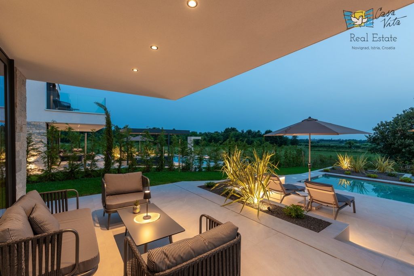
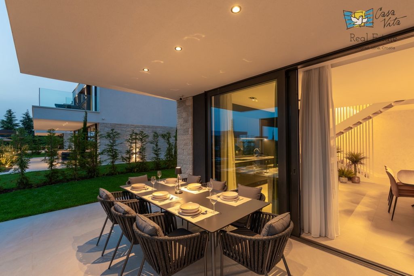
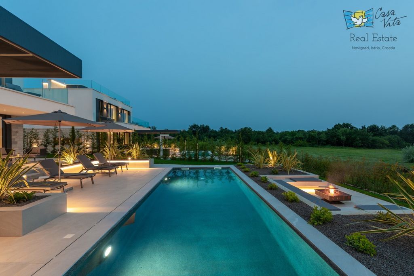
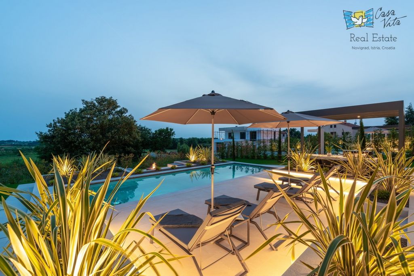
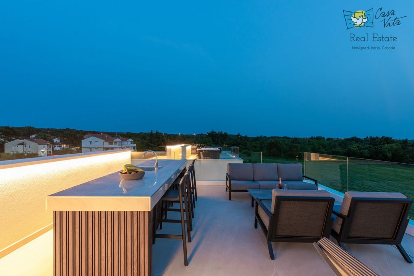
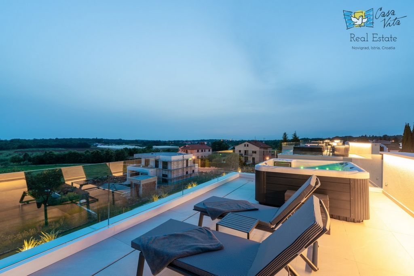
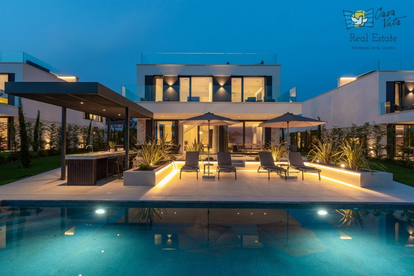
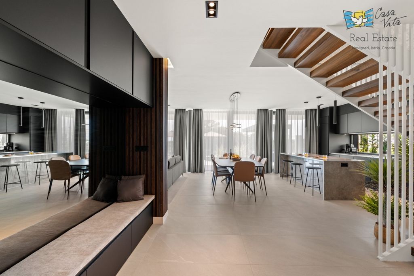
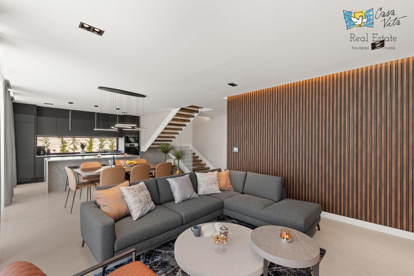
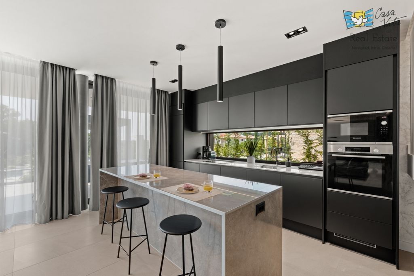
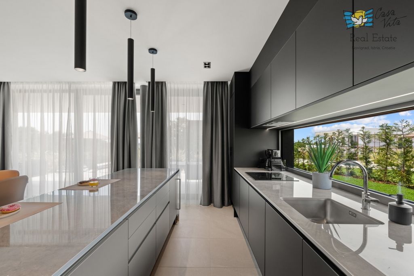
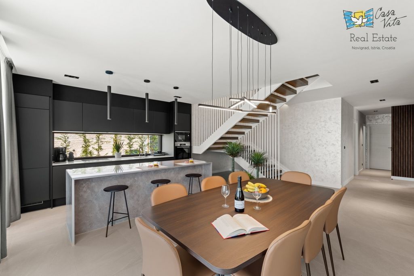
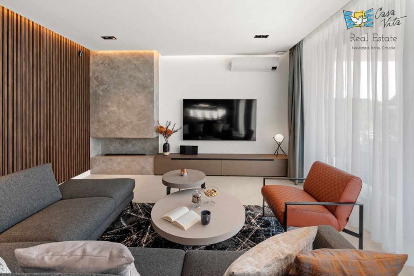
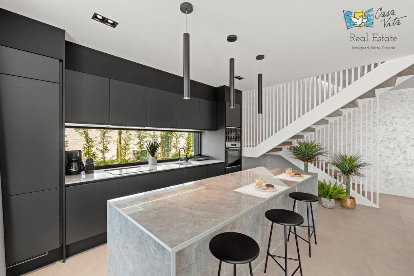
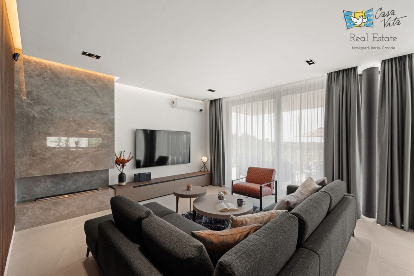
A complex of villas is for sale, which is located on an area of 3730 m2.
It consists of 4 free-standing, fully furnished and equipped buildings with a view of the open sea (as the crow flies, about 2 kilometers).
Four identical houses, each built on its own plot.
Gross square footage of each house: 270 m2
(only closed surfaces count)
Net area of the interior residential part: 204 m2
(closed part)
Net area of covered and uncovered part: 310 m2
(sunbed, canopy, balconies, paths, fire-pit, roof terrace and external staircase)
Parking: each house has 3 parking spaces
(area of 40 m2)
Swimming pool - 36 m2 of water surface
(*Villa One pool 30 m2)
Energy class: A (20 kWh/m2 per year)
Floor plan: P+1 (ground floor + first floor), built with classic construction. New construction. Sea View.
(During construction, the buildings will be connected to the complete public infrastructure, electricity, water and drainage.)
Every house has a building permit. Completion of the construction and obtaining the use permit is planned by the end of January 2024.
The ground floor consists of an entrance hall, a staircase for access to the first floor and the roof terrace, a living room, a kitchen and a dining room, a bedroom with a separate bathroom, an additional toilet, a bathroom and a sauna, a technical room with a laundry room, a storage room and an external toilet, each of which has a separate entrance. .
On the first floor there is a staircase, a corridor, three bedrooms with separate bathrooms and an additional room (gym, playroom, etc.).
Staircase for access to the roof terrace, where there is an outdoor bar, a sun deck and a hot tub.
In the environment there is an outdoor heated pool, a sunbathing area, a covered terrace for dining, a canopy with a summer kitchen and an uncovered terrace directly next to the pool. There is a fire pit in the lower part of the yard. In the courtyard there is also a designer outdoor shower with hot water and a floor siphon.
The load-bearing structure of the basic building rests on strip foundations, and the walls are a combination of block brick masonry and reinforced concrete construction. Mezzanine and roof slabs are reinforced concrete. External canopy made of steel construction.
Partition walls are classically built with block bricks.
The leased power of electricity is 18.86 kW - three-phase, for each house.
Exterior carpentry:
Large format aluminum locksmith. Aluminum profile - ALIPLAST.
Glass SUNGUARD SN 70/35 HT 6 mm tempered (70% Light Transmittance 35% Solar Factor
1.0 W/m²K U-value) + 16mm Al black, PU, Argon + FLOAT CLEAR, 6 mm hardened.
Profiles with broken thermal bridge, plasticized (RAL 7016).
All doors, windows and fixed positions are made in the ALIPLAST SUPERIAL 800 and SUPERIAL system (frame depth 75mm, sash depth 75mm). The sliding positions are made in the ULTRAGLIDE system (frame depth 154 mm).
The heat transfer coefficient for all positions is less than 1.3 W/(m2*K).
Wall insulation: Ground floor combination of styrodur XPS 8 cm + stone cladding 5 cm and styrofoam EPS 10 cm, where there is no stone. Floors styrofoam EPS 16 cm - white facade, and styrofoam 10 cm on anthracite parts.
Hand-hewn Kanfanar stone, 5 cm thick.
Heating:
Vaillant, external air-water heat pump powered by electricity - 10.3 kw heating system and energy class A++ hot water preparation, with an additional machine room in the house and a 300-liter boiler and circulation. Underfloor heating in all rooms with separate room/bathroom regulators. Possible remote control via Wi-Fi network.
Cooling/reheating:
A Samsung Multi Split system with two outdoor units and 6 indoor units was installed. Equipped with the possibility of cooling and heating the space. Additionally, the devices have Wind-freeTM technology for pleasant airflow. Possible remote control via Wi-Fi network.
Equipment:
• Premium Duravit sanitary equipment, Grohe faucets, Geberit and Tece drainage systems, Grohe cisterns, Walk-in shower.
• Top quality ceramics from the most famous Italian manufacturers (Graniti Fiandre, Panaria, Keope, Love). In the bathrooms, large-format ceramics, placed up to the ceiling.
• Built-in system for softening water from the water supply network.
• Built-in high-end Ajax alarm system with motion sensor, water leak detector and fire detector. Version in black.
• DVC video surveillance with 2 TB HDD recorder and 4 external IP cameras with 5 Mpx.
• Lighting from the Austrian manufacturer Eglo.
• Internal switches, buttons and sockets of the Italian brand Bticino from the Legrand group.
• Built-in complete antenna and satellite system for each room.
• Built-in additional Wi-Fi signal boosters in the house and on the outdoor terrace.
• Internal doors of the well-known Italian manufacturer Braga with hidden hinges and magnetic locks, 44 mm wide, Bianco Matrix design with black Prisma handles.
• Video intercom with control of opening the front door and electronic control. the gate.
• Wallbox charger for charging Mercedes-Benz electric cars up to 22 kW.
• Bio fireplace in the living room.
• External channels and drains on terraces and balconies of top quality German producer Aco.
• Glass railing on the balcony and roof terrace.
Kitchen and furniture
• DanKüchen kitchen, model Silbermond in anthracite version - kitchen and island, with Sapienstone - Fior di Bosco ceramic worktop 12 mm thick.
• The kitchen is equipped with all necessary built-in Bosch appliances (oven, microwave, hob, dishwasher and combined refrigerator).
• A Candy brand wine refrigerator is also installed in the island.
• Franke sink, Grohe faucet, Faber hood with ventilation channel.
• Washing machine and Tumble dryer Bosch - Serie 6, both with a larger capacity of 9 kg, located in a specially designed closet in the technical room.
• Smart TV in all rooms, the size in the living room is 75'' QLED 4K, and all other rooms have TV dimensions 55'' UHD LED 4K.
• The bedrooms are equipped with double beds with premium mattresses from the Hespo Luxury Plus line, built-in wardrobes, a desk with a Kave Home armchair, and night lamps.
• Piere Cardin carpets have been installed in all rooms, and part of the walls are lined with walnut-colored Lamelio Milo slats and German Hohenberger wallpaper.
• The living room is equipped with high-quality Italian furniture from the brands Tomasella, Sedit-Italia, Veneta Cucine, and the sofa is from the Natuzzi brand.
Sauna
• Custom-made Finnish sauna, lined with Kyte Termo Spruce and Led lighting.
• Professional sauna stove EOS THERMAT BLACK 7.5 kW.
• External control electronics HARVIA XENIO CX110.
Courtyard part of the villa:
Terrace in front of the living room
• Rattan sitting comfortable sofa set, model Ando.
• Rattan dining table Nora and 8 comfortable chairs from the Anabela series.
Canopy by the pool
• Kingstone built-in gas grill with 4 14 kw burners in the outdoor bar.
• Additional Ariston Wi-Fi boiler for preparing hot water for the outdoor shower.
• Beverage cooler built into the outdoor bar.
• Franke sink and Laminam ceramic worktop.
• Additional lighting and 3 bar stools.
Sunbed
• Sunbathing area equipped with sunbeds.
• Korta Marbella outdoor shower made of Kanfanar stone.
Swimming pool
• Skimmer pool lined with Duraston, decorative cooler - dark blue version.
• Swimming pool heating via a heat pump.
Fire pit
• The seating area is additionally illuminated by indirect LED lighting.
• Outdoor fireplace with firebox and grill module.
Roof terrace
• Wellis hydromassage bathtub, with cover. Model for 5 people and 42 nozzles, with a starter set of chemistry and maintenance equipment.
• Outdoor bar equipped with Franke sink and Laminam ceramic worktop.
• Additional led lighting and bar stools.
• Comfortable outdoor seating.
Mini power plant
• 3.6 kW solar power plant (*subsequent installation)
Fully arranged garden horticulture with irrigation system and decorative lighting.
Remark:
*The gym is not equipped with fitness equipment.
*The stated price refers to legal entities in the VAT system, while the VAT item is calculated for natural persons. The buyer is exempt from paying real estate sales tax.
Features:
- Barbecue
- Alarm
- Terrace
- SwimmingPool Veja mais Veja menos Istrien , Poreč
Zum Verkauf steht ein Villenkomplex, der sich auf einer Fläche von 3730 m2 befindet.
Es besteht aus 4 freistehenden, komplett möblierten und ausgestatteten Gebäuden mit Blick auf das offene Meer (Luftlinie ca. 2 Kilometer).
Vier identische Häuser, jedes auf einem eigenen Grundstück gebaut.
Bruttowohnfläche jedes Hauses: 270 m2
(es zählen nur geschlossene Flächen)
Nettofläche des inneren Wohnteils: 204 m2
(geschlossener Teil)
Nettofläche des überdachten und nicht überdachten Teils: 310 m2
(Sonnenliege, Überdachung, Balkone, Wege, Feuerstelle, Dachterrasse und Außentreppe)
Parken: Jedes Haus verfügt über 3 Parkplätze
(Fläche von 40 m2)
Schwimmbad - 36 m2 Wasserfläche
(*Villa One Pool 30 m2)
Energieklasse: A (20 kWh/m2 pro Jahr)
Grundriss: P+1 (Erdgeschoss + erster Stock), in klassischer Bauweise gebaut. Neubau. Seeblick.
(Während des Baus werden die Gebäude an die komplette öffentliche Infrastruktur, Strom, Wasser und Abwasser angeschlossen.)
Jedes Haus hat eine Baugenehmigung. Die Fertigstellung des Baus und der Erhalt der Nutzungsgenehmigung ist bis Ende Januar 2024 geplant.
Das Erdgeschoss besteht aus einer Eingangshalle, einer Treppe für den Zugang zum ersten Stock und der Dachterrasse, einem Wohnzimmer, einer Küche und einem Esszimmer, einem Schlafzimmer mit separatem Badezimmer, einer zusätzlichen Toilette, einem Badezimmer und einer Sauna. ein Technikraum mit Waschküche, ein Abstellraum und eine Außentoilette, jeweils mit separatem Eingang. .
Im ersten Stock gibt es eine Treppe, einen Flur, drei Schlafzimmer mit separaten Badezimmern und einen zusätzlichen Raum (Fitnessraum, Spielzimmer etc.).
Über eine Treppe gelangen Sie auf die Dachterrasse, wo sich eine Außenbar, ein Sonnendeck und ein Whirlpool befinden.
Die Umgebung umfasst einen beheizten Außenpool, eine Liegewiese, eine überdachte Terrasse zum Essen, eine Überdachung mit Sommerküche und eine nicht überdachte Terrasse direkt neben dem Pool. Im unteren Teil des Hofes befindet sich eine Feuerstelle. Im Innenhof gibt es außerdem eine Designer-Außendusche mit Warmwasser und einem Bodensiphon.
Die tragende Struktur des Grundgebäudes ruht auf Streifenfundamenten, die Wände sind eine Kombination aus Blockziegelmauerwerk und Stahlbetonbauweise. Zwischengeschoss und Dachplatten bestehen aus Stahlbeton. Außendach aus Stahlkonstruktion.
Trennwände werden klassischerweise aus Blockziegeln errichtet.
Die gemietete Stromleistung beträgt 18,86 kW – dreiphasig, für jedes Haus.
Außenschreinereiarbeiten:
Großformatiger Aluminium-Schlosser. Aluminiumprofil - ALIPLAST.
Glas SUNGUARD SN 70/35 HT 6 mm gehärtet (70 % Lichtdurchlässigkeit, 35 % Solarfaktor).
1,0 W/m²K (U-Wert) + 16 mm Al schwarz, PU, Argon + FLOAT CLEAR, 6 mm gehärtet.
Profile mit unterbrochener Wärmebrücke, plastifiziert (RAL 7016).
Alle Türen, Fenster und Festpositionen werden im ALIPLAST SUPERIAL 800- und SUPERIAL-System hergestellt (Rahmentiefe 75 mm, Flügeltiefe 75 mm). Die Schiebepositionen werden im ULTRAGLIDE-System (Rahmentiefe 154 mm) hergestellt.
Der Wärmedurchgangskoeffizient liegt für alle Positionen unter 1,3 W/(m2*K).
Wanddämmung: Erdgeschosskombination aus Styrodur XPS 8 cm + Steinverkleidung 5 cm und Styropor EPS 10 cm, dort wo kein Stein vorhanden ist. Böden aus Styropor EPS 16 cm – weiße Fassade und Styropor 10 cm auf anthrazitfarbenen Teilen.
Handbehauener Kanfanar-Stein, 5 cm dick.
Heizung:
Vaillant, externe Luft-Wasser-Wärmepumpe mit Stromantrieb - 10,3 kW Heizsystem und Warmwasserbereitung der Energieklasse A++, mit zusätzlichem Maschinenraum im Haus und einem 300-Liter-Boiler und Zirkulation. Fußbodenheizung in allen Räumen mit separaten Raum-/Badreglern. Mögliche Fernbedienung über Wi-Fi-Netzwerk.
Kühlen/Aufwärmen:
Es wurde ein Samsung Multi Split System mit zwei Außengeräten und 6 Innengeräten installiert. Ausgestattet mit der Möglichkeit, den Raum zu kühlen und zu heizen. Darüber hinaus verfügen die Geräte über die Wind-freeTM-Technologie für einen angenehmen Luftstrom. Mögliche Fernbedienung über Wi-Fi-Netzwerk.
Ausrüstung:
• Hochwertige Sanitärausstattung von Duravit, Wasserhähne von Grohe, Entwässerungssysteme von Geberit und Tece, Spülkästen von Grohe, begehbare Dusche.
• Hochwertige Keramik von den bekanntesten italienischen Herstellern (Graniti Fiandre, Panaria, Keope, Love). In den Bädern großformatige Keramik, bis zur Decke platziert.
• Eingebautes System zur Wasserenthärtung aus dem Wasserversorgungsnetz.
• Integriertes High-End-Ajax-Alarmsystem mit Bewegungssensor, Wasserleckdetektor und Feuermelder. Ausführung in Schwarz.
• DVC-Videoüberwachung mit 2 TB HDD-Recorder und 4 externen IP-Kameras mit 5 Mpx.
• Beleuchtung vom österreichischen Hersteller Eglo.
• Interne Schalter, Knöpfe und Steckdosen der italienischen Marke Bticino der Legrand-Gruppe.
• Eingebaute komplette Antennen- und Satellitenanlage für jeden Raum.
• Eingebaute zusätzliche WLAN-Signalverstärker im Haus und auf der Außenterrasse.
• Innentüren des bekannten italienischen Herstellers Braga mit verdeckten Scharnieren und Magnetschlössern, 44 mm breit, Bianco Matrix-Design mit schwarzen Prisma-Griffen.
• Video-Gegensprechanlage mit Steuerung zum Öffnen der Vordertür und elektronischer Steuerung. das Tor.
• Wallbox-Ladegerät zum Laden von Mercedes-Benz Elektroautos bis 22 kW.
• Biokamin im Wohnzimmer.
• Außenrinnen und Abflüsse auf Terrassen und Balkonen des deutschen Spitzenherstellers Aco.
• Glasgeländer auf Balkon und Dachterrasse.
Küche und Möbel
• DanKüchen-Küche, Modell Silbermond in Anthrazit-Version – Küche und Insel, mit Sapienstone – Fior di Bosco Keramik-Arbeitsplatte 12 mm dick.
• Die Küche ist mit allen notwendigen Einbaugeräten von Bosch ausgestattet (Backofen, Mikrowelle, Herd, Geschirrspüler und kombinierter Kühlschrank).
• Auf der Insel ist auch ein Weinkühlschrank der Marke Candy installiert.
• Franke-Spüle, Grohe-Wasserhahn, Faber-Haube mit Belüftungskanal.
• Waschmaschine und Wäschetrockner Bosch – Serie 6, beide mit einem größeren Fassungsvermögen von 9 kg, in einem speziell dafür vorgesehenen Schrank im Technikraum untergebracht.
• Smart-TV in allen Zimmern, die Größe im Wohnzimmer beträgt 75'' QLED 4K und alle anderen Zimmer haben TV-Größen 55'' UHD LED 4K.
• Die Schlafzimmer sind mit Doppelbetten mit Premium-Matratzen der Linie Hespo Luxury Plus, Einbauschränken, einem Schreibtisch mit einem Kave Home-Sessel und Nachtlampen ausgestattet.
• In allen Räumen wurden Piere-Cardin-Teppiche verlegt und ein Teil der Wände ist mit walnussfarbenen Lamelio-Milo-Lamellen und deutschen Hohenberger-Tapeten verkleidet.
• Das Wohnzimmer ist mit hochwertigen italienischen Möbeln der Marken Tomasella, Sedit-Italia, Veneta Cucine ausgestattet und das Sofa stammt von der Marke Natuzzi.
Sauna
• Maßgeschneiderte finnische Sauna, ausgekleidet mit Kyte Termo-Fichte und LED-Beleuchtung.
• Professioneller Saunaofen EOS THERMAT BLACK 7,5 kW.
• Externe Steuerelektronik HARVIA XENIO CX110.
Innenhofteil der Villa:
Terrasse vor dem Wohnzimmer
• Bequemes Rattan-Sitzsofa, Modell Ando.
• Rattan-Esstisch Nora und 8 bequeme Stühle aus der Anabela-Serie.
Überdachung am Pool
• Eingebauter Kingstone-Gasgrill mit 4 14-kW-Brennern in der Außenbar.
• Zusätzlicher Ariston Wi-Fi-Boiler zur Warmwasserbereitung für die Außendusche.
• Getränkekühler in der Außenbar integriert.
• Spüle von Franke und Arbeitsplatte aus Laminam-Keramik.
• Zusätzliche Beleuchtung und 3 Barhocker.
Sonnenbank
• Liegewiese mit Sonnenliegen ausgestattet.
• Korta Marbella Außendusche aus Kanfanar-Stein.
Schwimmbad
• Skimmerbecken mit Duraston ausgekleidet, dekorativer Kühler – dunkelblaue Ausführung.
• Schwimmbadheizung über eine Wärmepumpe.
Feuerstelle
• Der Sitzbereich wird zusätzlich durch indirekte LED-Beleuchtung beleuchtet.
• Außenkamin mit Feuerraum und Grillmodul.
Dachterrasse
• Wellis Hydromassage-Badewanne, mit Abdeckung. Modell für 5 Personen und 42 Düsen, mit einem Starterset aus Chemie und Wartungsausrüstung.
• Bar im Freien, ausgestattet mit Franke-Spüle und Laminam-Keramikarbeitsplatte.
• Zusätzliche LED-Beleuchtung und Barhocker.
• Bequeme Sitzgelegenheiten im Freien.
Mini-Kraftwerk
• 3,6 kW Solarkraftwerk (*nachträglicher Einbau)
Vollständig gestalteter Gartengarten mit Bewässerungssystem und dekorativer Beleuchtung.
Anmerkung:
*Das Fitnessstudio ist nicht mit Fitnessgeräten ausgestattet.
*Der angegebene Preis bezieht sich auf juristische Personen im Mehrwertsteuersystem, während der Mehrwertsteuerposten für natürliche Personen berechnet wird. Der Käufer ist von der Zahlung der Immobilienumsatzsteuer befreit.
Features:
- Barbecue
- Alarm
- Terrace
- SwimmingPool Istra, Poreč
Prodaje se kompleks kompletno opremljenih i gotovih vila koji se nalazi na površini od 3730 m2.
Sastoji se od 4 samostojeća potpuno namještena i opremljena objekta s kojih se pruža pogled prema otvorenom moru (zračne linije oko 2 kilometra).
Četiri jednake kuće izgrađene svaka na svojoj parceli.
Bruto kvadratura svake kuće: 270 m2
(računaju se samo zatvorene površine)
Neto površina unutarnjeg stambenog dijela: 204 m2
(zatvoreni dio)
Neto površina natkrivenog i nenatkrivenog dijela: 310 m2
(sunčalište, nadstrešnica, balkoni, staze, fire-pit, krovna terasa i vanjsko stubište)
Parking: svaka kuća ima 3 parkirna mjesta
(površine od 40 m2)
Bazen - 36 m2 vodene površine
(*Villa One bazen 30 m2)
Energetski razred: A (20 kWh/m2 godišnje)
Etažnost: P+1 (prizemlje + kat), građena klasičnom gradnjom. Novogradnja. Pogled na more.
(Tijekom gradnje objekti će biti priključeni na kompletnu javnu infrastrukturu, struja, voda i odvod.)
Svaka kuća ima građevinsku dozvolu. Dovršetak gradnje i ishođenje uporabne dozvole planirano je do kraja siječnja 2024. godine.
Prizemlje se sastoji od ulaznog pretprostora, stubišta za pristup prvom katu i krovnoj terasi, dnevnog boravka, kuhinje i blagovaonice, spavaće sobe sa zasebnom kupaonicom, dodatnim toaletom, kupaonicom i saunom, tehničke prostorije s praonicom te ostavom i vanjskim toaletom koji imaju svaka zaseban ulaz.
Na prvom katu se nalazi stubište, hodnik, tri spavaće sobe sa zasebnim kupaonicama i dodatna soba (teretana, igraonica ili sl.).
Stubište za pristup krovnoj terasi, na kojoj se nalazi vanjski šank, sunčalište te hidromasažna kada.
U okolišu je vanjski grijani bazen, sunčalište, natkrivena terasa za objedovanje, nadstrešnica sa ljetnom kuhinjom i nenatkrivena terasa neposredno uz bazen. U donjem dijelu dvorišta nalazi se fire-pit. U sklopu dvorišta nalazi se i dizajnerski vanjski tuš s toplom vodom i podnim sifonom.
Nosiva konstrukcija osnovne građevine leži na trakastim temeljima, a zidovi su kombinacija zidane blok opeke i armiranobetonske konstrukcije. Međukatne i krovne ploče su armiranobetonske. Vanjska nadstrešnica u izvedbi od čelične konstrukcije.
Pregradni zidovi su klasično zidani s blok opekom.
Zakupljena snaga električne energije je 18,86 kW – trofazna, po svakoj kući.
Vanjska stolarija:
Aluminijska bravarija velikog formata. Aluminijskih profil - ALIPLAST.
Staklo SUNGUARD SN 70/35 HT 6 mm kaljeno (70% Light Transmittance 35% Solar Factor
1.0 W/m²K U-value) + 16mm Al crna, PU, Argon + FLOAT CLEAR, 6 mm kaljeno.
Profili s prekinutim toplinskim mostom, plastificirani (RAL 7016).
Sva vrata, prozori i fiksne pozicije su rađeni u sistemu ALIPLAST SUPERIAL 800 i SUPERIAL, (dubina rama 75mm, dubina krila 75mm). Klizne pozicije su rađene u sistemu ULTRAGLIDE, (Dubina rama 154 mm).
Koeficijent prolaska topline za sve pozicije je manji od 1,3 W/(m2*K).
Izolacija zidova: Prizemlje kombinacija stirodur XPS 8 cm + kamena obloga 5 cm i stiropor EPS 10 cm, gdje nema kamena. Katovi stiropor EPS 16 cm - bijela fasada, a stiropor 10 cm na antracit dijelovima.
Kamen Kanfanar ručno klesan, debljine 5 cm.
Grijanje:
Vaillant, vanjska dizalica topline zrak-voda na električnu energiju - sustav grijanja snage 10,3 kw i priprema tople vode energetskog razreda A++, s dodatnom strojarnicom u kući i bojlerom od 300 litara te cirkulacijom. Podno grijanje u svim prostorijama u kojima se boravi sa zasebnim sobnim/kupaonskim regulatorima. Moguće upravljanje na daljinu putem Wi-Fi mreže.
Hlađenje/dogrijavanje:
Instaliran je Samsung Multi Split sustav s dvije vanjske jedinice i 6 unutarnjih. Opremljen mogućnošću hlađenja i grijanja prostora. Uređaji dodatno imaju i Wind-freeTM tehnologiju za ugodno strujanje zraka. Moguće upravljanje na daljinu putem Wi-Fi mreže.
Oprema:
• Vrhunska sanitarna oprema Duravit, slavine Grohe, odvodni sustavi Geberit i Tece, vodokotlići Grohe, Walk-in tuš.
• Vrhunska keramika najpoznatijih talijanskih proizvođača (Graniti Fiandre, Panaria, Keope, Love). U kupaonicama keramika velikog formata, postavljena do stropa.
• Ugrađen sustav za omekšavanje vode iz vodovodne mreže.
• Ugrađen vrhunski alarmni sustav Ajax sa senzorom pokreta, javljačem za istjecanje vode i požarnim detektorom. Izvedba u crnoj boji.
• DVC videonadzor sa snimačem HDD od 2 TB i 4 vanjske IP kamere s 5 Mpx.
• Rasvjeta austrijskog proizvođača Eglo.
• Unutarnji prekidači, tipkala i utičnice talijanske marke Bticino iz grupacije Legrand.
• Ugrađen kompletan antenski i satelitski sustav za svaku sobu.
• Ugrađeni dodatni Wi-Fi pojačivači signala u kući i na vanjskoj terasi.
• Unutarnja vrata poznatog talijanskog proizvođača Braga sa skrivenim pantima i magnetnim bravama, širine 44 mm u izvedbi Bianco Matrix s crnim kvakama marke Prisma.
• Video portafon sa kontrolom otvaranja ulaznih vrata te upravljanje el. kapijom.
• Wallbox punjač za punjenje električnih automobila, marke Mercedes-Benz do 22 kW snage.
• Bio kamin u dnevnom boravku.
• Vanjske kanalice i odvodi na terasama i balkonima vrhunskog njemačkog proizvođača Aco.
• Staklena ograda na balkonu i krovnoj terasi.
Kuhinja i namještaj
• DanKüchen kuhinja, model Silbermond u antracit verziji - kuhinja i otok, s radnom pločom od keramike Sapienstone – Fior di Bosco debljine 12 mm.
• Kuhinja je opremljena sa svim potrebnim ugradbenim aparatima, marke Bosch (pećnica, mikrovalna, ploča za kuhanje, perilica posuđa i kombinirani hladnjak).
• U otoku je ugrađen i hladnjak za vino marke Candy.
• Sudoper Franke, slavina Grohe, napa Faber s ventilacijskim kanalom.
• Perilica rublja i Sušilica rublja Bosch - Serie 6, obje većeg kapaciteta od 9 kg, smještene u posebno dizajniranom plakaru u tehničkoj prostoriji.
• Smart TV u svim prostorijama, dimenzija u dnevnoj sobi je 75'' QLED 4K, a sve ostale sobe imaju TV dimenzije 55'' UHD LED 4K.
• Spavaće sobe su opremljene bračnim krevetima s vrhunskim madracima linije Hespo Luxury Plus, ugradbenim ormarima, radnim stolom s foteljom Kave Home te noćnim lampama.
• U svim prostorijama su postavljeni tepisi marke Piere Cardin, a dio zidova je obložen letvicama Lamelio Milo boje orah i zidnim tapetama njemačke marke Hohenberger.
• Dnevni boravak je opremljen vrhunskim talijanskim namještajem marke Tomasella, Sedit-Italia, Veneta Cucine, a sjedeća garnitura je marke Natuzzi.
Sauna
• Finska sauna rađena po mjeri, a obložena s Termo Smrekom Kyte te Led rasvjetom.
• Profesionalna saunska peć EOS THERMAT BLACK 7,5 kW.
• Vanjska upravljačka elektronika HARVIA XENIO CX110.
Dvorišni dio vile:
Terasa ispred dnevnog boravka
• Rattan sedia udobna garnitura za sjedenje, model Ando.
• Rattan sedia trpezarijski stol Nora i 8 udobnih stolica iz serije Anabela.
Nadstrešnica pored bazena
• Ugradbeni plinski roštilj marke Kingstone sa 4 plamenika snage 14 kw u vanjskom šanku.
• Dodatni Ariston Wi-Fi bojler za pripremu tople vode za vanjski tuš.
• Hladnjak za piće ugrađen u vanjski šank.
• Sudoper Franke i radna ploča od Laminam keramike.
• Dodatna rasvjeta te 3 šank stolice.
Sunčalište
• Prostor za sunčanje opremljen ležaljkama.
• Vanjski tuš Korta Marbella u izvedbi od kamena Kanfanar.
Bazen
• Skimerski bazen obložen Durastonom, dekorativnim kulirom – tamno plava izvedba.
• Grijanje bazena putem dizalice topline.
Fire pit
• Prostor za sjedenje dodatno osvijetljen indirektnom led rasvjetom.
• Vanjski kamin s ložištem i grill modulom.
Krovna terasa
• Hidromasažna kada tvrtke Wellis, sa pokrivačem. Model za 5 osoba i 42 mlaznice, s početnim setom kemije i opremom za održavanje.
• Vanjski šank opremljen Franke sudoperom i keramičkom radnom pločom Laminam.
• Dodatna led rasvjeta i šank stolice.
• Udobna vanjska garnitura za sjedenje.
Mini elektrana
• Sunčana elektrana snage 3,6 kW (*naknadna ugradnja)
Kompletno uređena hortikultura okućnice sa sustavom za navodnjavanje i dekorativnom rasvjetom.
Napomena:
*Teretana nije opremljena fitnes spravama.
*Navedena cijena odnosi se na pravne osobe u sustavu PDV-a dok se za fizičke osobe obračunava stavka PDV-a.
Kupac je oslobođen plaćanja poreza na promet nekretninama.
Features:
- Barbecue
- Alarm
- Terrace
- SwimmingPool È in vendita un complesso di ville completamente attrezzate e già pronte, situate su un'area di 3730 m2.
Si compone di 4 edifici indipendenti, completamente arredati e attrezzati con vista sul mare aperto (in linea d'aria, circa 2 chilometri).
Quattro case identiche, ciascuna costruita sul proprio terreno.
Metratura lorda di ciascuna abitazione: 270 mq
(contano solo le superfici chiuse)
Superficie netta della parte residenziale interna: 204 mq
(parte chiusa)
Superficie netta tra parte coperta e scoperta: 310 mq
(lettino prendisole, tettoia, balconi, vialetti, braciere, terrazza sul tetto e scala esterna)
Parcheggio: ogni casa dispone di 3 posti auto
(superficie di 40 m2)
Piscina - 36 m2 di superficie d'acqua
(*Villa One piscina 30 mq)
Classe energetica: A (20 kWh/m2 anno)
Pianta: P+1 (piano terra + primo piano), realizzato in costruzione classica. Nuova costruzione. Vista sul mare.
(Durante la costruzione, gli edifici saranno collegati all'intera infrastruttura pubblica, elettricità, acqua e drenaggio.)
Ogni casa ha un permesso di costruzione. Il completamento della costruzione e l'ottenimento del permesso d'uso è previsto entro la fine di gennaio 2024.
Il piano terra è composto da un ingresso, una scala per l'accesso al primo piano e alla terrazza sul tetto, un soggiorno, una cucina e una sala da pranzo, una camera da letto con bagno separato, un ulteriore WC, un bagno e una sauna, un locale tecnico con lavanderia, ripostiglio e wc esterno, ognuno dei quali ha ingresso indipendente.
Al primo piano troviamo una scala, un corridoio, tre camere da letto con bagni separati ed un ulteriore locale (palestra, sala giochi, ecc.).
Scala per l'accesso alla terrazza sul tetto, dove si trovano un bar all'aperto, un solarium e una vasca idromassaggio.
L'ambiente comprende una piscina esterna riscaldata, una zona prendisole, una terrazza coperta per pranzare, una tettoia con cucina estiva e una terrazza scoperta direttamente accanto alla piscina. C'è un pozzo del fuoco nella parte inferiore del cortile. Nel cortile è presente anche una doccia esterna di design con acqua calda e sifone a pavimento.
La struttura portante dell'edificio di base poggia su fondazioni a nastro, mentre le pareti sono una combinazione di muratura in blocchi di mattoni e costruzione in cemento armato. I solai del soppalco e della copertura sono in cemento armato. Tettoia esterna realizzata con struttura in acciaio.
Le pareti divisorie sono costruite classicamente con mattoni a blocchi.
La potenza elettrica affittata è di 18,86 kW - trifase, per ciascuna abitazione.
Carpenteria esterna:
Fabbro in alluminio di grande formato. Profilo in alluminio - ALIPLAST.
Vetro SUNGUARD SN 70/35 HT 6 mm temperato (70% Trasmissione luminosa 35% Fattore solare
1,0 W/m²K valore U) + 16 mm Al nero, PU, Argon + FLOAT CLEAR, 6 mm indurito.
Profili con ponte termico interrotto, plastificati (RAL 7016).
Tutte le porte, finestre e posizioni fisse sono realizzate con il sistema ALIPLAST SUPERIAL 800 e SUPERIAL (profondità telaio 75mm, profondità anta 75mm). Le posizioni di scorrimento sono realizzate nel sistema ULTRAGLIDE (profondità telaio 154 mm).
Il coefficiente di trasferimento del calore per tutte le posizioni è inferiore a 1,3 W/(m2*K).
Isolamento delle pareti: combinazione al piano terra di polistirolo XPS 8 cm + rivestimento in pietra 5 cm e polistirolo EPS 10 cm, dove non è presente pietra. Pavimenti in polistirolo EPS 16 cm - facciata bianca e polistirolo 10 cm sulle parti antracite.
Pietra di Canfanaro tagliata a mano, spessore 5 cm.
Riscaldamento:
Vaillant, pompa di calore esterna aria-acqua alimentata da energia elettrica - impianto di riscaldamento da 10,3 kw e preparazione di acqua calda di classe energetica A++, con una sala macchine aggiuntiva in casa e un boiler da 300 litri e circolazione. Riscaldamento a pavimento in tutte le stanze con regolatori separati per camera/bagno. Possibile controllo remoto tramite rete Wi-Fi.
Raffreddamento/riscaldamento:
È stato installato un sistema Samsung Multi Split con due unità esterne e 6 unità interne. Dotato della possibilità di raffrescare e riscaldare l'ambiente. Gli apparecchi dispongono inoltre della tecnologia Wind-freeTM per un piacevole flusso d'aria. Possibile controllo remoto tramite rete Wi-Fi.
Attrezzatura:
• Impianti sanitari Premium Duravit, rubinetteria Grohe, sistemi di drenaggio Geberit e Tece, cassette Grohe, cabina doccia.
• Ceramiche di altissima qualità delle più famose aziende italiane (Graniti Fiandre, Panaria, Keope, Love). Nei bagni, ceramiche di grande formato, posizionate fino al soffitto.
• Sistema integrato per l'addolcimento dell'acqua proveniente dalla rete idrica.
• Sistema di allarme Ajax di fascia alta integrato con sensore di movimento, rilevatore di perdite d'acqua e rilevatore di incendio. Versione in nero.
• Videosorveglianza DVC con registratore HDD da 2 TB e 4 telecamere IP esterne da 5 Mpx.
• Illuminazione del produttore austriaco Eglo.
• Interruttori interni, pulsanti e prese del marchio italiano Bticino del gruppo Legrand.
• Antenna e sistema satellitare completi integrati per ogni stanza.
• Amplificatori di segnale Wi-Fi aggiuntivi integrati in casa e sulla terrazza esterna.
• Porte interne del noto produttore italiano Braga con cerniere a scomparsa e serrature magnetiche, larghezza 44 mm, design Bianco Matrix con maniglie Prisma nere.
• Videocitofono con comando apertura porta d'ingresso e controllo elettronico. cancello.
• Caricatore Wallbox per la ricarica di auto elettriche Mercedes-Benz fino a 22 kW.
• Biocamino nel soggiorno.
• Canalizzazioni e scarichi esterni su terrazzi e balconi
il principale produttore tedesco Aco.
• Ringhiera in vetro sul balcone e sulla terrazza sul tetto.
Cucina e mobili
• Cucina DanKüchen, modello Silbermond nella versione antracite - cucina e isola, con piano in ceramica Sapienstone - Fior di Bosco, spessore 12 mm.
• La cucina è dotata di tutti gli elettrodomestici da incasso Bosch necessari (forno, microonde, piano cottura, lavastoviglie e frigorifero combinato).
• Nell'isola è installato anche un frigorifero per vino della marca Candy.
• Lavello Franke, rubinetto Grohe, cappa Faber con canale di ventilazione.
• Lavatrice e Asciugatrice Bosch - Serie 6, entrambe con capacità maggiore di 9 kg, situate in un armadio appositamente progettato nel locale tecnico.
• Smart TV in tutte le camere, la dimensione del soggiorno è di 75'' QLED 4K, mentre tutte le altre camere hanno una TV di dimensioni 55'' UHD LED 4K.
• Le camere sono dotate di letti matrimoniali con materassi premium della linea Hespo Luxury Plus, armadi a muro, scrivania con poltrona Kave Home e lampade da comodino.
• In tutte le stanze sono stati installati tappeti Piere Cardin e parte delle pareti sono rivestite con doghe di Lamelio Milo color noce e carta da parati tedesca Hohenberger.
• Il soggiorno è arredato con mobili italiani di alta qualità dei marchi Tomasella, Sedit-Italia, Veneta Cucine e il divano è del marchio Natuzzi.
Sauna
• Sauna finlandese su misura, rivestita in Abete Kyte Termo e illuminazione a Led.
• Stufa per sauna professionale EOS THERMAT BLACK 7,5 kW.
• Elettronica di controllo esterna HARVIA XENIO CX110.
Parte del cortile della villa:
Terrazzo davanti al soggiorno
• Comodo divano con seduta in rattan, modello Ando.
• Tavolo da pranzo in rattan Nora e 8 comode sedie della serie Anabela.
Baldacchino a bordo piscina
• Grill a gas da incasso Kingstone con 4 fuochi da 14 kw nel bar esterno.
• Boiler aggiuntivo Ariston Wi-Fi per la preparazione dell'acqua calda per la doccia esterna.
• Raffreddatore per bevande integrato nel bar esterno.
• Lavello Franke e piano in ceramica Laminam.
• Illuminazione aggiuntiva e 3 sgabelli da bar.
Lettino
• Area prendisole attrezzata con lettini.
• Doccia esterna Korta Marbella in pietra di Canfanaro.
Piscina
• Piscina a skimmer rivestita in Duraston, coulis decorativo - versione blu scuro.
• Riscaldamento della piscina tramite pompa di calore.
Pozzo del fuoco
• La zona salotto è inoltre illuminata da un'illuminazione indiretta a LED.
• Camino da esterno con focolare e modulo grill.
Terrazza sul tetto
• Vasca idromassaggio Wellis, con copertura. Modello per 5 persone e 42 ugelli, con un set iniziale di attrezzature chimiche e di manutenzione.
• Bar esterno attrezzato con lavello Franke e piano in ceramica Laminam.
• Illuminazione LED aggiuntiva e sgabelli da bar.
• Comodi posti a sedere all'aperto.
Mini centrale elettrica
• Impianto solare da 3,6 kW (*installazione successiva)
Orticoltura da giardino completamente attrezzata con sistema di irrigazione e illuminazione decorativa.
Nota:
*La palestra non è dotata di attrezzature per il fitness.
*Il prezzo indicato si riferisce alle persone giuridiche soggette al sistema IVA, mentre la voce IVA è calcolata per le persone fisiche.
L'acquirente è esente dal pagamento dell'imposta sulla vendita degli immobili.
Features:
- Barbecue
- Alarm
- Terrace
- SwimmingPool Istria, Poreč
A complex of villas is for sale, which is located on an area of 3730 m2.
It consists of 4 free-standing, fully furnished and equipped buildings with a view of the open sea (as the crow flies, about 2 kilometers).
Four identical houses, each built on its own plot.
Gross square footage of each house: 270 m2
(only closed surfaces count)
Net area of the interior residential part: 204 m2
(closed part)
Net area of covered and uncovered part: 310 m2
(sunbed, canopy, balconies, paths, fire-pit, roof terrace and external staircase)
Parking: each house has 3 parking spaces
(area of 40 m2)
Swimming pool - 36 m2 of water surface
(*Villa One pool 30 m2)
Energy class: A (20 kWh/m2 per year)
Floor plan: P+1 (ground floor + first floor), built with classic construction. New construction. Sea View.
(During construction, the buildings will be connected to the complete public infrastructure, electricity, water and drainage.)
Every house has a building permit. Completion of the construction and obtaining the use permit is planned by the end of January 2024.
The ground floor consists of an entrance hall, a staircase for access to the first floor and the roof terrace, a living room, a kitchen and a dining room, a bedroom with a separate bathroom, an additional toilet, a bathroom and a sauna, a technical room with a laundry room, a storage room and an external toilet, each of which has a separate entrance. .
On the first floor there is a staircase, a corridor, three bedrooms with separate bathrooms and an additional room (gym, playroom, etc.).
Staircase for access to the roof terrace, where there is an outdoor bar, a sun deck and a hot tub.
In the environment there is an outdoor heated pool, a sunbathing area, a covered terrace for dining, a canopy with a summer kitchen and an uncovered terrace directly next to the pool. There is a fire pit in the lower part of the yard. In the courtyard there is also a designer outdoor shower with hot water and a floor siphon.
The load-bearing structure of the basic building rests on strip foundations, and the walls are a combination of block brick masonry and reinforced concrete construction. Mezzanine and roof slabs are reinforced concrete. External canopy made of steel construction.
Partition walls are classically built with block bricks.
The leased power of electricity is 18.86 kW - three-phase, for each house.
Exterior carpentry:
Large format aluminum locksmith. Aluminum profile - ALIPLAST.
Glass SUNGUARD SN 70/35 HT 6 mm tempered (70% Light Transmittance 35% Solar Factor
1.0 W/m²K U-value) + 16mm Al black, PU, Argon + FLOAT CLEAR, 6 mm hardened.
Profiles with broken thermal bridge, plasticized (RAL 7016).
All doors, windows and fixed positions are made in the ALIPLAST SUPERIAL 800 and SUPERIAL system (frame depth 75mm, sash depth 75mm). The sliding positions are made in the ULTRAGLIDE system (frame depth 154 mm).
The heat transfer coefficient for all positions is less than 1.3 W/(m2*K).
Wall insulation: Ground floor combination of styrodur XPS 8 cm + stone cladding 5 cm and styrofoam EPS 10 cm, where there is no stone. Floors styrofoam EPS 16 cm - white facade, and styrofoam 10 cm on anthracite parts.
Hand-hewn Kanfanar stone, 5 cm thick.
Heating:
Vaillant, external air-water heat pump powered by electricity - 10.3 kw heating system and energy class A++ hot water preparation, with an additional machine room in the house and a 300-liter boiler and circulation. Underfloor heating in all rooms with separate room/bathroom regulators. Possible remote control via Wi-Fi network.
Cooling/reheating:
A Samsung Multi Split system with two outdoor units and 6 indoor units was installed. Equipped with the possibility of cooling and heating the space. Additionally, the devices have Wind-freeTM technology for pleasant airflow. Possible remote control via Wi-Fi network.
Equipment:
• Premium Duravit sanitary equipment, Grohe faucets, Geberit and Tece drainage systems, Grohe cisterns, Walk-in shower.
• Top quality ceramics from the most famous Italian manufacturers (Graniti Fiandre, Panaria, Keope, Love). In the bathrooms, large-format ceramics, placed up to the ceiling.
• Built-in system for softening water from the water supply network.
• Built-in high-end Ajax alarm system with motion sensor, water leak detector and fire detector. Version in black.
• DVC video surveillance with 2 TB HDD recorder and 4 external IP cameras with 5 Mpx.
• Lighting from the Austrian manufacturer Eglo.
• Internal switches, buttons and sockets of the Italian brand Bticino from the Legrand group.
• Built-in complete antenna and satellite system for each room.
• Built-in additional Wi-Fi signal boosters in the house and on the outdoor terrace.
• Internal doors of the well-known Italian manufacturer Braga with hidden hinges and magnetic locks, 44 mm wide, Bianco Matrix design with black Prisma handles.
• Video intercom with control of opening the front door and electronic control. the gate.
• Wallbox charger for charging Mercedes-Benz electric cars up to 22 kW.
• Bio fireplace in the living room.
• External channels and drains on terraces and balconies of top quality German producer Aco.
• Glass railing on the balcony and roof terrace.
Kitchen and furniture
• DanKüchen kitchen, model Silbermond in anthracite version - kitchen and island, with Sapienstone - Fior di Bosco ceramic worktop 12 mm thick.
• The kitchen is equipped with all necessary built-in Bosch appliances (oven, microwave, hob, dishwasher and combined refrigerator).
• A Candy brand wine refrigerator is also installed in the island.
• Franke sink, Grohe faucet, Faber hood with ventilation channel.
• Washing machine and Tumble dryer Bosch - Serie 6, both with a larger capacity of 9 kg, located in a specially designed closet in the technical room.
• Smart TV in all rooms, the size in the living room is 75'' QLED 4K, and all other rooms have TV dimensions 55'' UHD LED 4K.
• The bedrooms are equipped with double beds with premium mattresses from the Hespo Luxury Plus line, built-in wardrobes, a desk with a Kave Home armchair, and night lamps.
• Piere Cardin carpets have been installed in all rooms, and part of the walls are lined with walnut-colored Lamelio Milo slats and German Hohenberger wallpaper.
• The living room is equipped with high-quality Italian furniture from the brands Tomasella, Sedit-Italia, Veneta Cucine, and the sofa is from the Natuzzi brand.
Sauna
• Custom-made Finnish sauna, lined with Kyte Termo Spruce and Led lighting.
• Professional sauna stove EOS THERMAT BLACK 7.5 kW.
• External control electronics HARVIA XENIO CX110.
Courtyard part of the villa:
Terrace in front of the living room
• Rattan sitting comfortable sofa set, model Ando.
• Rattan dining table Nora and 8 comfortable chairs from the Anabela series.
Canopy by the pool
• Kingstone built-in gas grill with 4 14 kw burners in the outdoor bar.
• Additional Ariston Wi-Fi boiler for preparing hot water for the outdoor shower.
• Beverage cooler built into the outdoor bar.
• Franke sink and Laminam ceramic worktop.
• Additional lighting and 3 bar stools.
Sunbed
• Sunbathing area equipped with sunbeds.
• Korta Marbella outdoor shower made of Kanfanar stone.
Swimming pool
• Skimmer pool lined with Duraston, decorative cooler - dark blue version.
• Swimming pool heating via a heat pump.
Fire pit
• The seating area is additionally illuminated by indirect LED lighting.
• Outdoor fireplace with firebox and grill module.
Roof terrace
• Wellis hydromassage bathtub, with cover. Model for 5 people and 42 nozzles, with a starter set of chemistry and maintenance equipment.
• Outdoor bar equipped with Franke sink and Laminam ceramic worktop.
• Additional led lighting and bar stools.
• Comfortable outdoor seating.
Mini power plant
• 3.6 kW solar power plant (*subsequent installation)
Fully arranged garden horticulture with irrigation system and decorative lighting.
Remark:
*The gym is not equipped with fitness equipment.
*The stated price refers to legal entities in the VAT system, while the VAT item is calculated for natural persons. The buyer is exempt from paying real estate sales tax.
Features:
- Barbecue
- Alarm
- Terrace
- SwimmingPool