A CARREGAR FOTOGRAFIAS...
Waddington - Casa e casa unifamiliar à vendre
1.734.160 EUR
Casa e Casa Unifamiliar (Para venda)
3 dv
4 qt
3 wc
Referência:
EDEN-T103698334
/ 103698334
Referência:
EDEN-T103698334
País:
GB
Cidade:
Waddington
Código Postal:
BB7 3JE
Categoria:
Residencial
Tipo de listagem:
Para venda
Tipo de Imóvel:
Casa e Casa Unifamiliar
Divisões:
3
Quartos:
4
Casas de Banho:
3
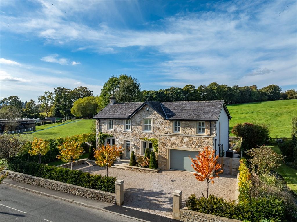
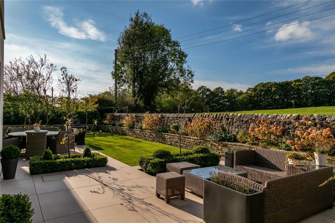
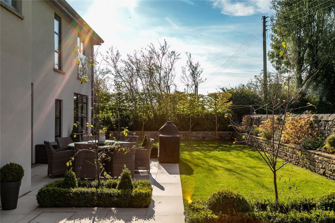
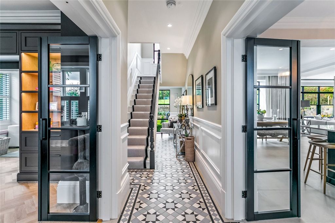
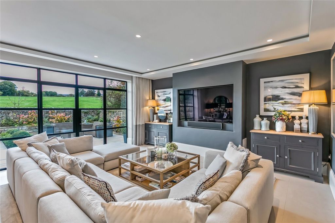
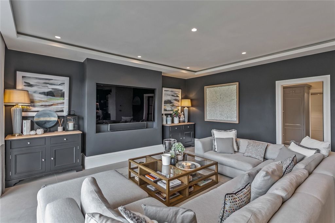
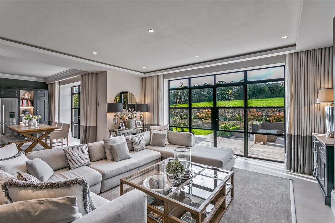
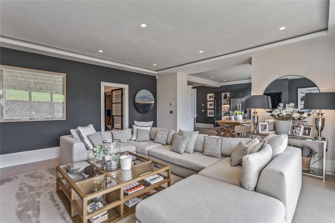
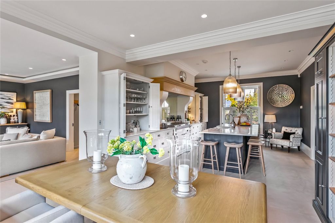
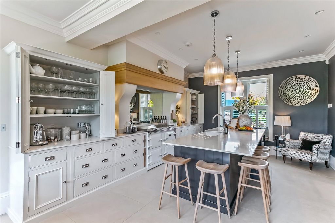
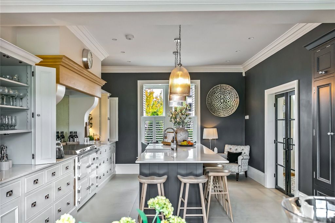
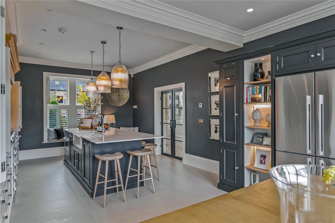
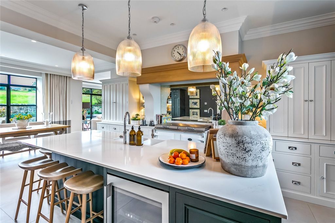
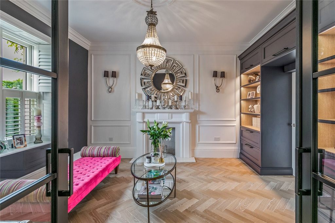
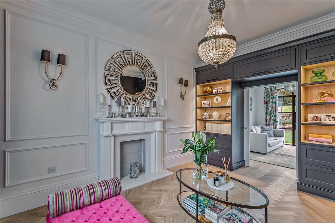
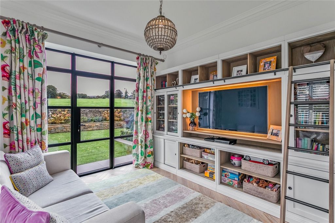
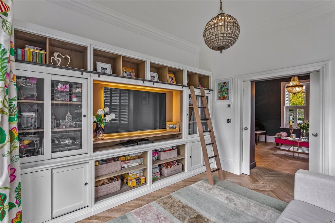
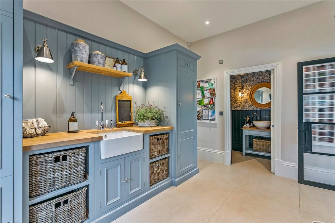
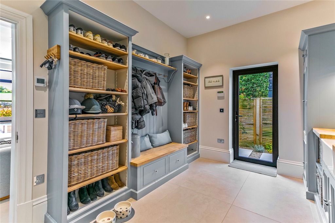
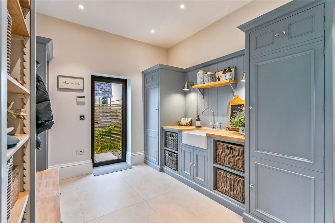
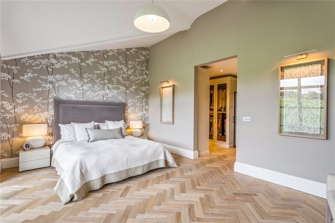
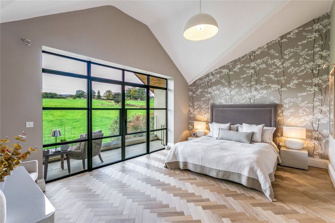
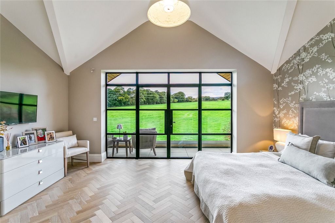
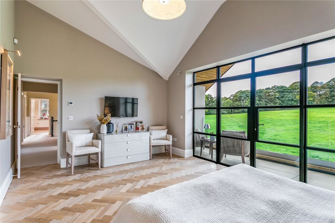
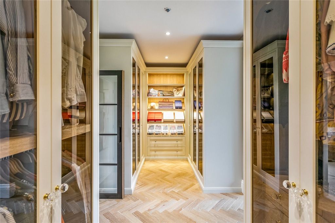
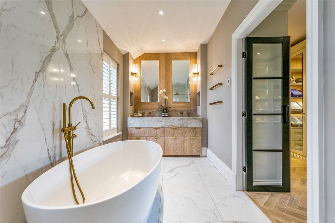
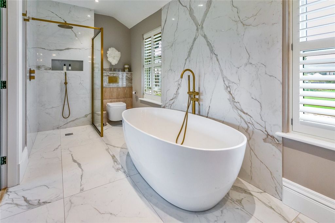
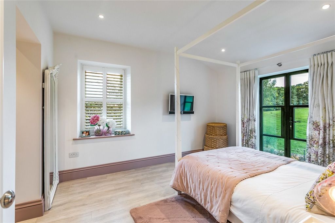
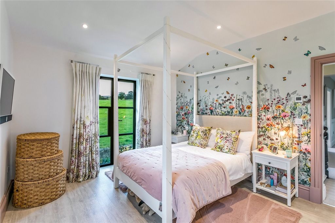
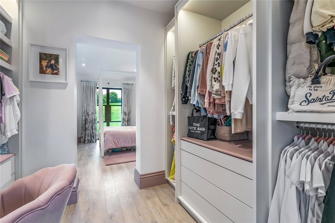
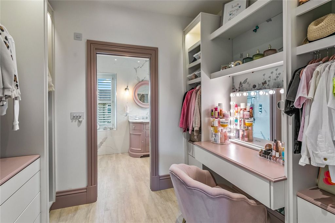
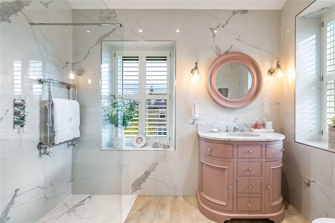
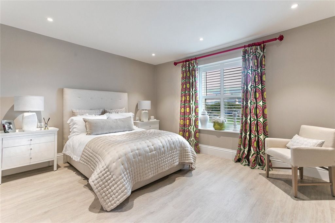
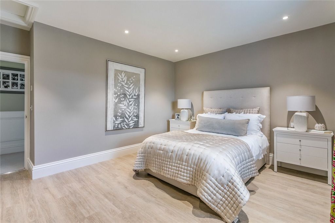
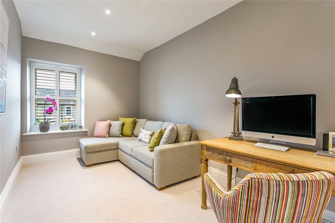
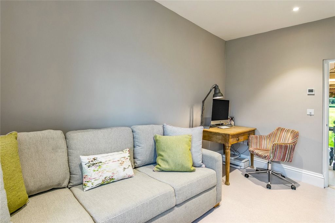
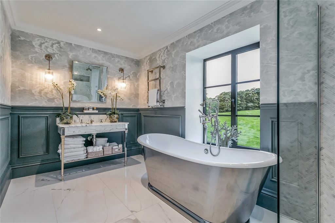
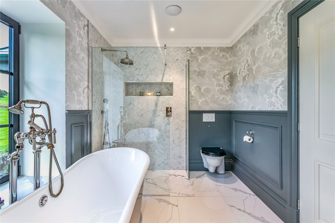
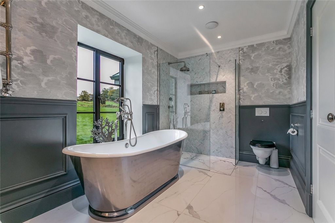
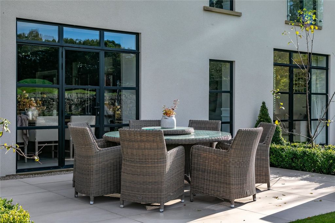
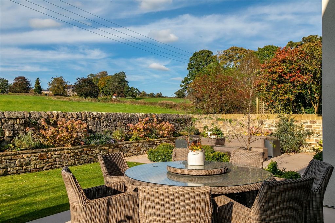
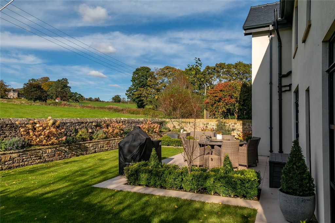
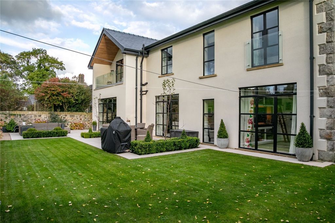
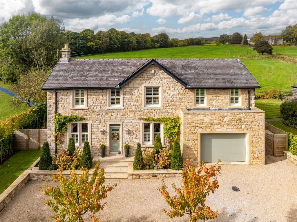
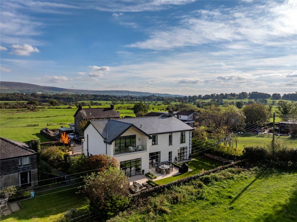
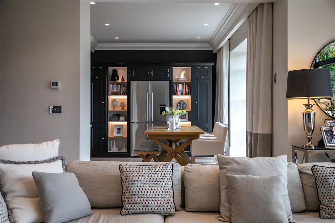
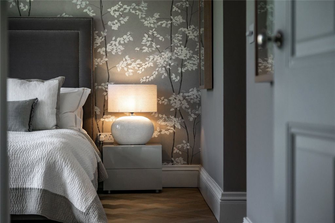
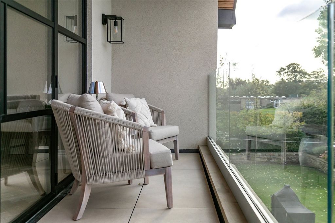
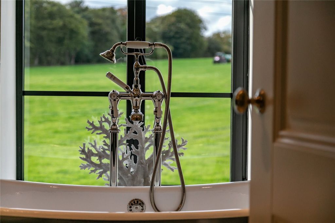
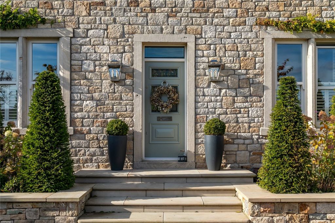
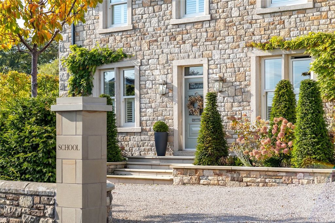
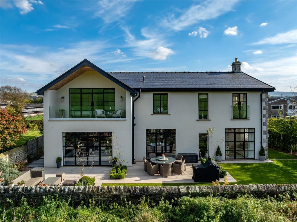
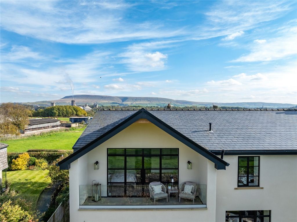
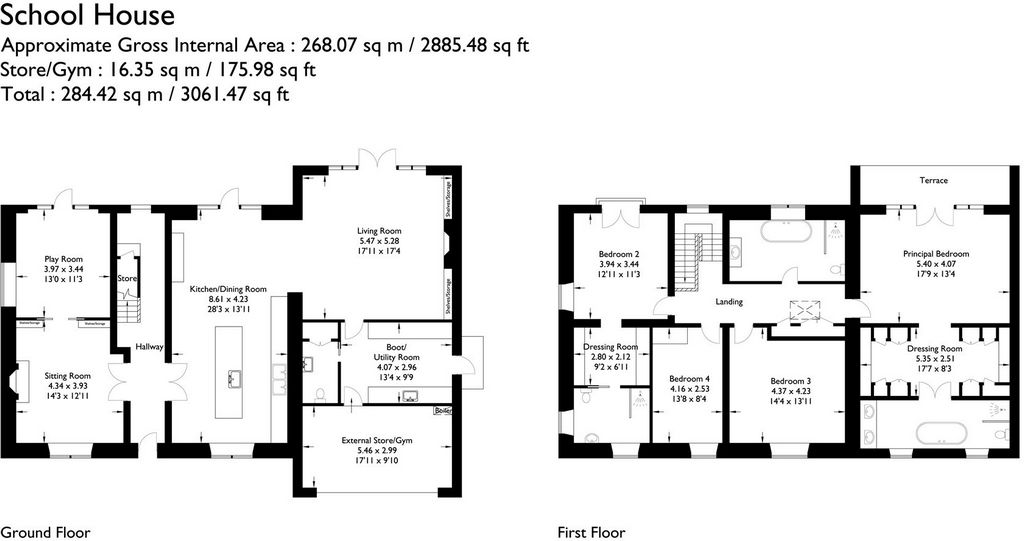
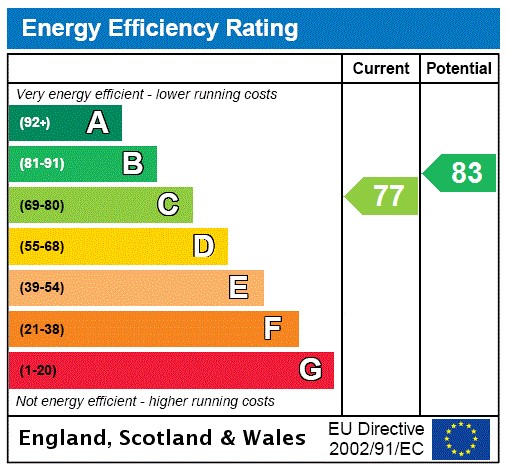
Features:
- Garden Veja mais Veja menos A Rare Opportunity to Own a Masterpiece.Properties of this distinction are exceptionally rare. This breathtaking family home has been reimagined with thoughtful extensions and flawless modernisation, embodying the pinnacle of design and craftsmanship.Step inside to discover an interior that seamlessly blends contemporary luxury with timeless elegance. Underfloor heating throughout is paired with exquisite Collins White tiles, while Neptune home furnishings enhance many areas with sophistication.The inviting entrance hall, featuring a Victorian tiled floor and part-glazed door, sets the tone for the exquisite design to come. The sitting room boasts a herringbone-engineered limed oak floor, a decorative Silestone fireplace, and bespoke built-in bookcases. From here, sliding doors lead to the playroom, which offers glazed rear elevations and direct garden access.At the heart of the home lies the magnificent Neptune dining kitchen. This bespoke space features solid wood cabinetry, an Everhot range with hot plate and induction hob, mirrored splashbacks, and integrated Miele appliances. A Fisher & Paykel wine cooler, an American-style fridge freezer, and a Quooker hot tap complement the Silestone work surfaces and double Belfast sink. The open-plan layout flows seamlessly into a living area with a built-in media wall, porcelain-tiled floors, and French doors leading to the landscaped rear garden.Practicality meets style in the utility room, which offers ample storage, a Belfast sink, and woodblock work surfaces and this space includes a dedicated cloakroom area, 2pc Cloakroom and internal access to a well-designed garage storage space.The two-stage staircase, adorned with panelled walls, leads to a stunning first-floor landing. Here, four generously proportioned bedrooms await. The principal suite is a sanctuary of luxury, featuring a semi-vaulted ceiling, a herringbone limed oak floor, and nearly floor-to-ceiling glazing that opens onto a balcony with infinity glass balustrades and panoramic farmland views. The adjoining dressing room, crafted by Infinity, leads to an opulent 5pc en-suite with Lusso fittings, including a freestanding bath, rainfall shower, and dual wash basins.Bedroom two offers a Juliet balcony, Amtico flooring, and its own dressing room with bespoke storage, as well as a stylish 3pc en-suite. The family bathroom is a masterpiece of traditional elegance, featuring a 4pc suite with Drummonds bath with Booth & Co. fittings, a walk-in rainfall shower, and timeless tiled finishes.Outside, the golden gravel driveway provides ample parking, surrounded by mature planting and raised beds. Stone steps lead to the welcoming front entrance. To the rear, the landscaped garden is an idyllic retreat, complete with a porcelain-tiled patio, manicured lawns, and raised walled beds, all enjoying uninterrupted views of the rolling farmland. A pleasant lighting scheme enhances both the front and rear outdoor spaces.The garage (not large enough for a car), designed for versatile use, features an electric roller door, tiled flooring, and built-in storage, making it ideal as a gym or additional storage area.Viewing is essential to fully appreciate this unparalleled property.Freehold I Council Tax Band: G I EPC: C
Features:
- Garden