A CARREGAR FOTOGRAFIAS...
Batley - Casa e casa unifamiliar à vendre
934.204 EUR
Casa e Casa Unifamiliar (Para venda)
3 dv
4 qt
2 wc
Referência:
EDEN-T87066543
/ 87066543
Referência:
EDEN-T87066543
País:
GB
Cidade:
Batley
Código Postal:
WF17 0AP
Categoria:
Residencial
Tipo de listagem:
Para venda
Tipo de Imóvel:
Casa e Casa Unifamiliar
Divisões:
3
Quartos:
4
Casas de Banho:
2
Garagens:
1
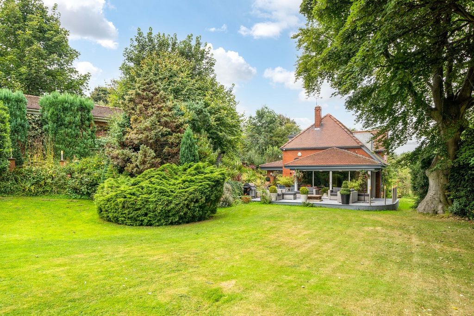
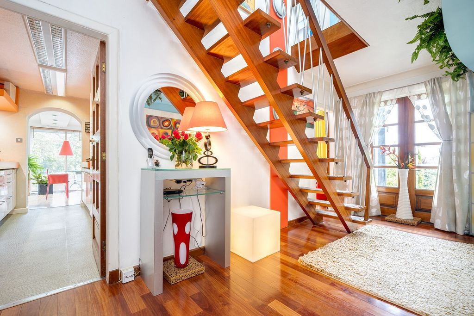
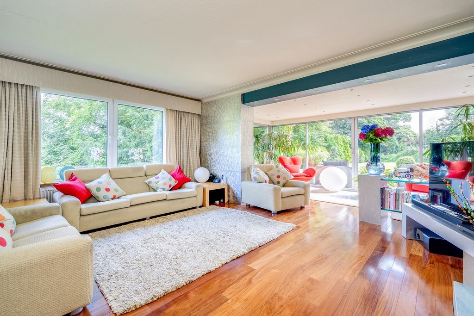
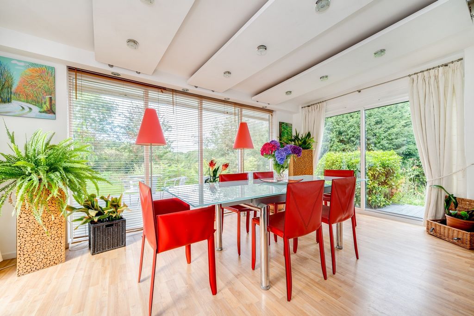
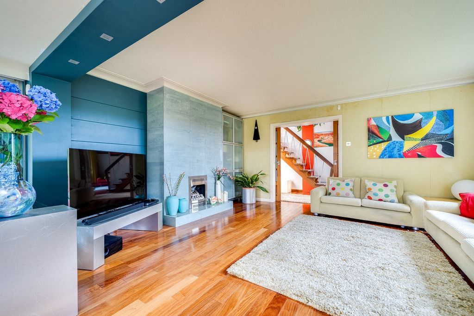
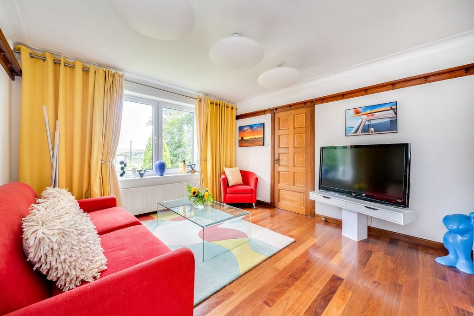
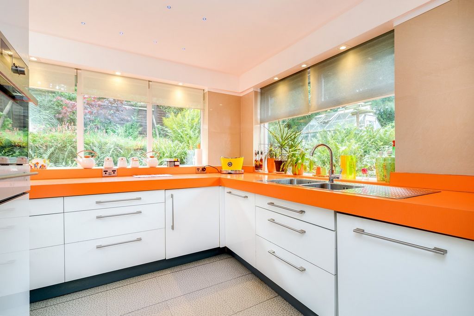
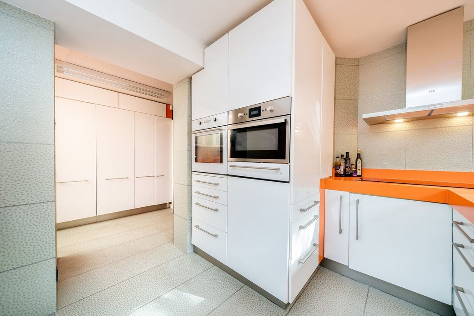
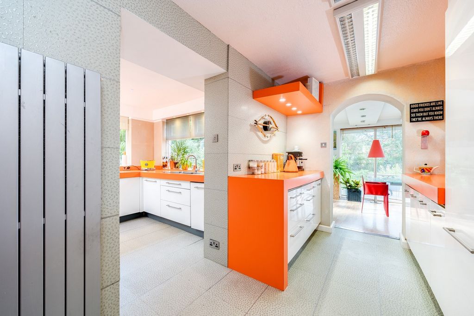
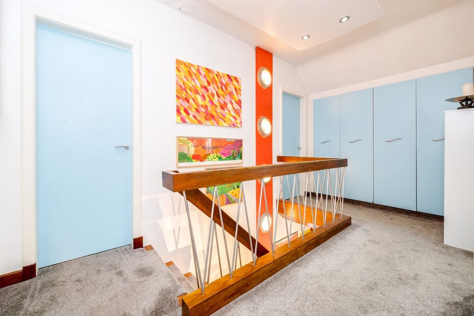
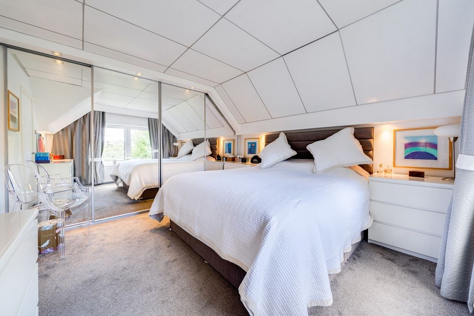
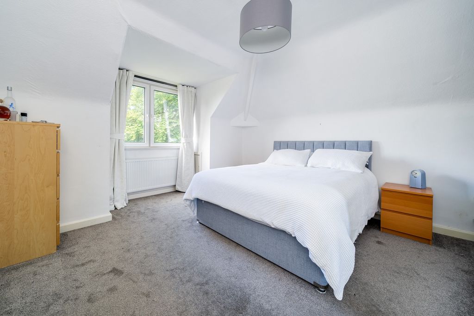
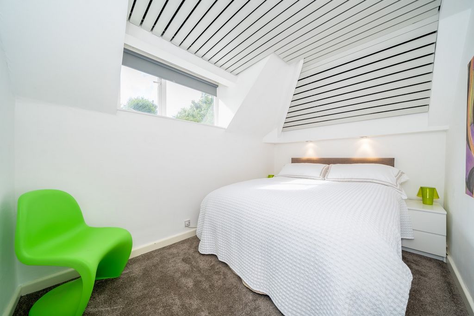
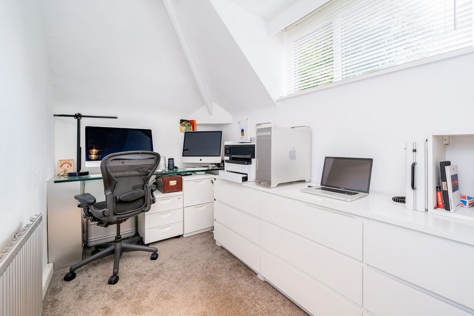
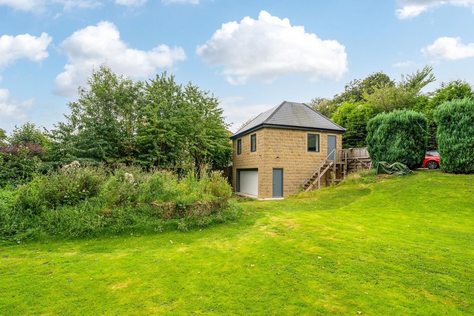
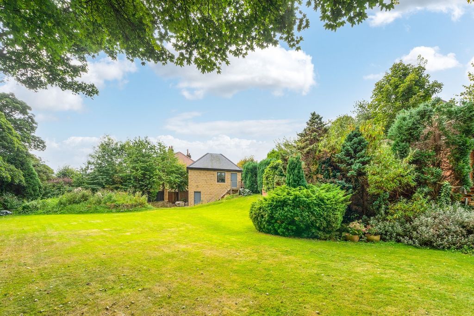
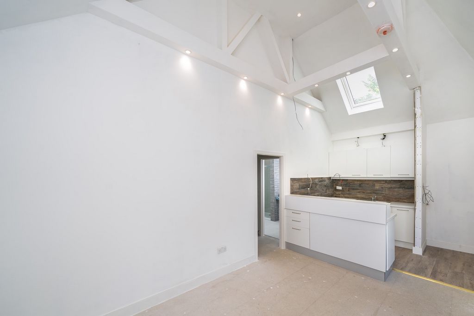
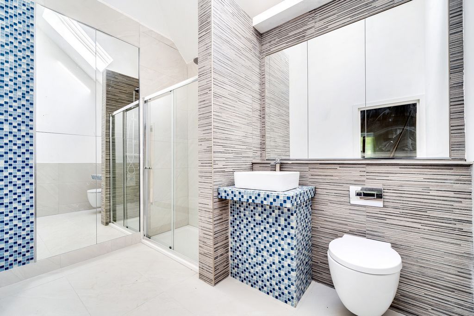
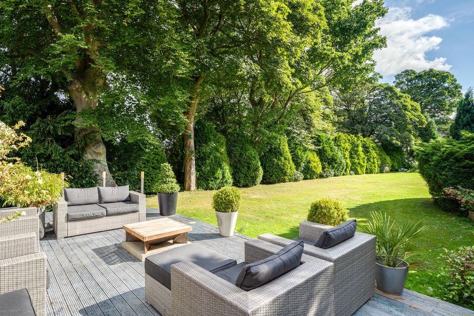
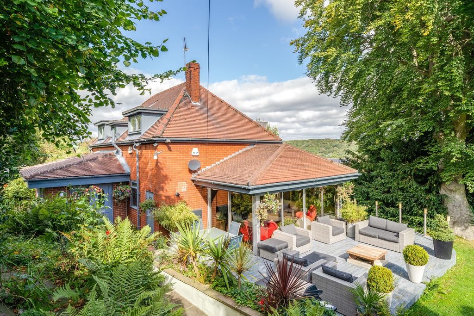
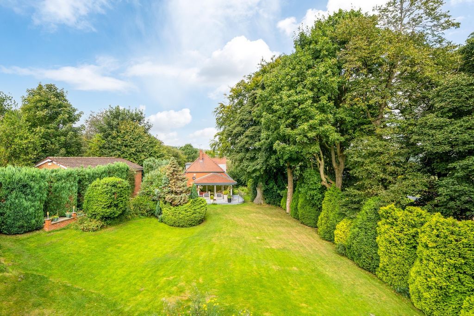
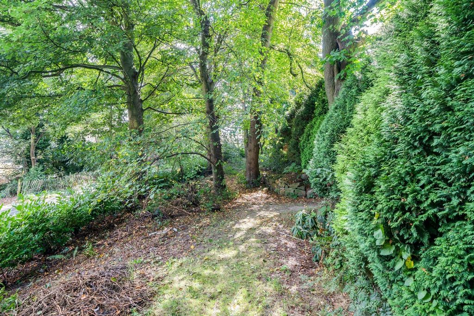
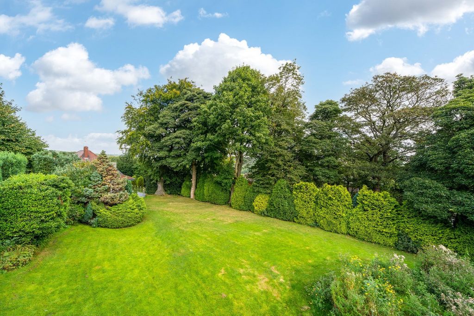
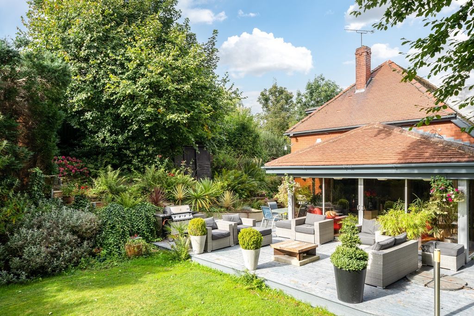
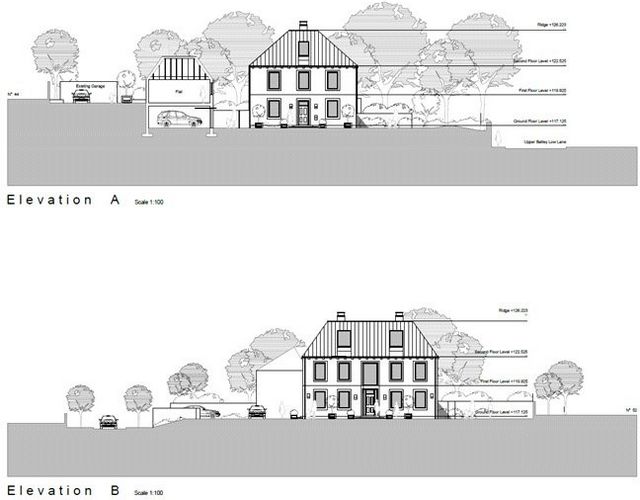
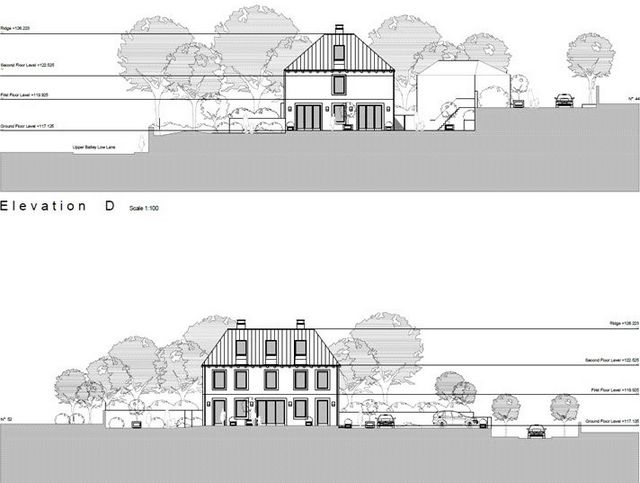
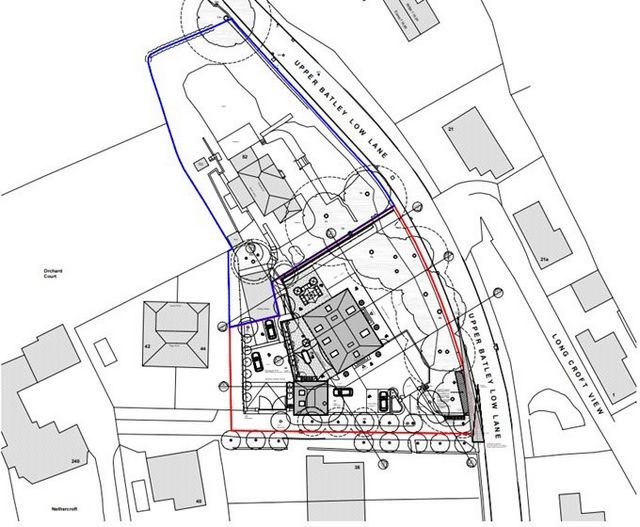
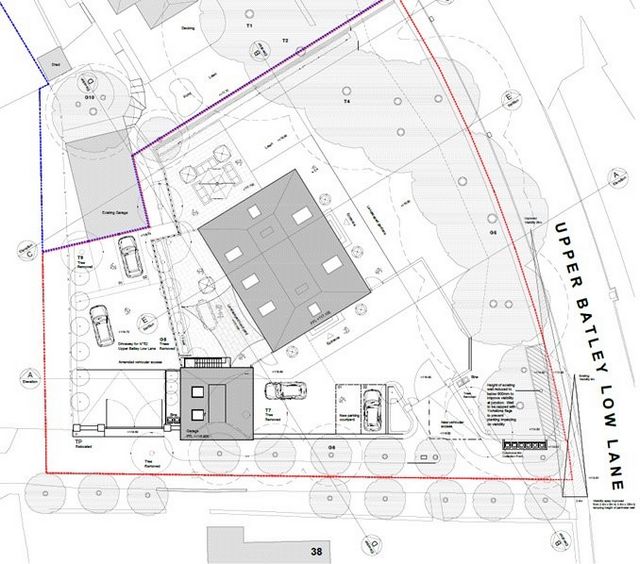
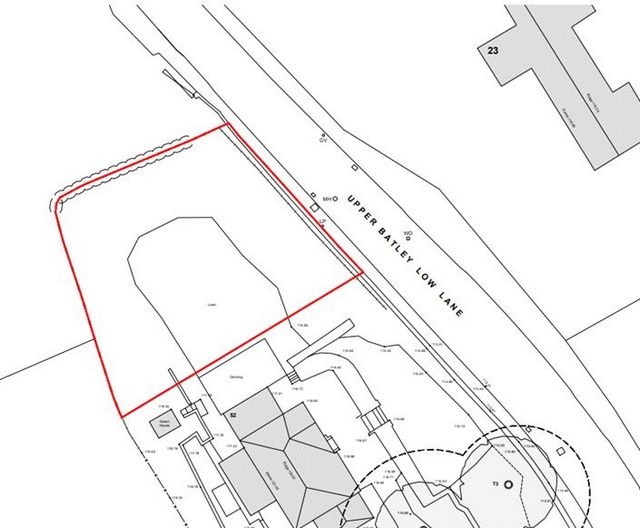
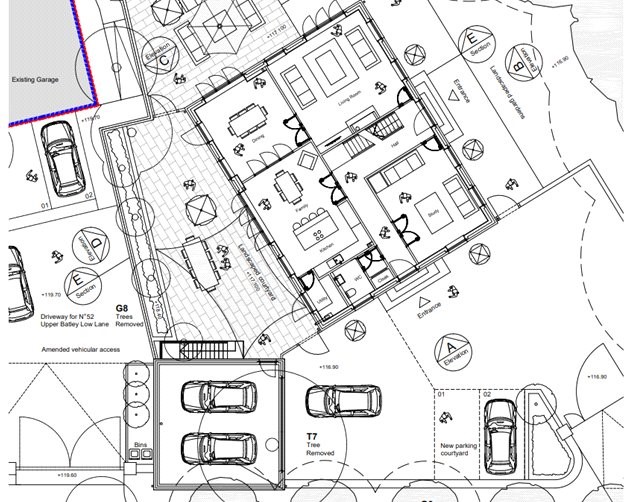
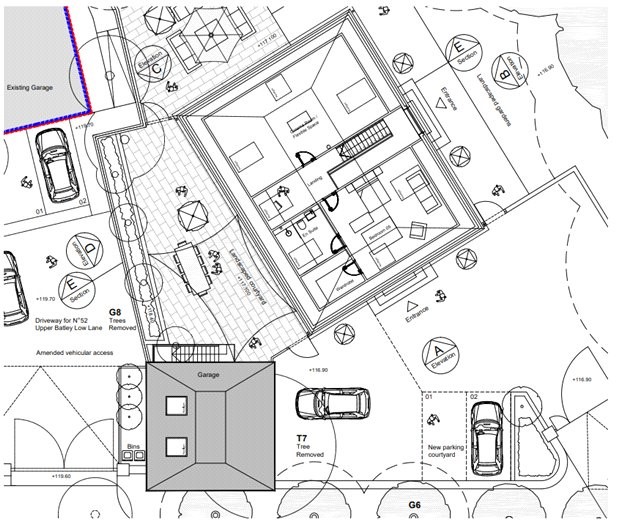
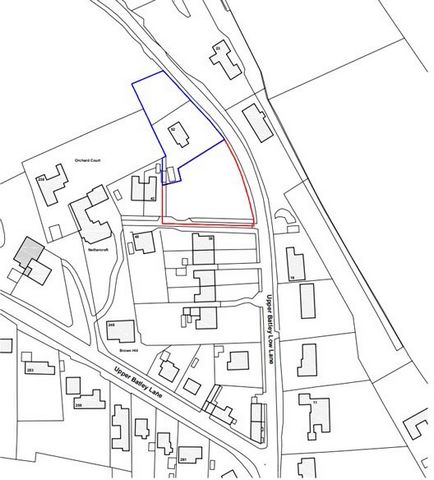
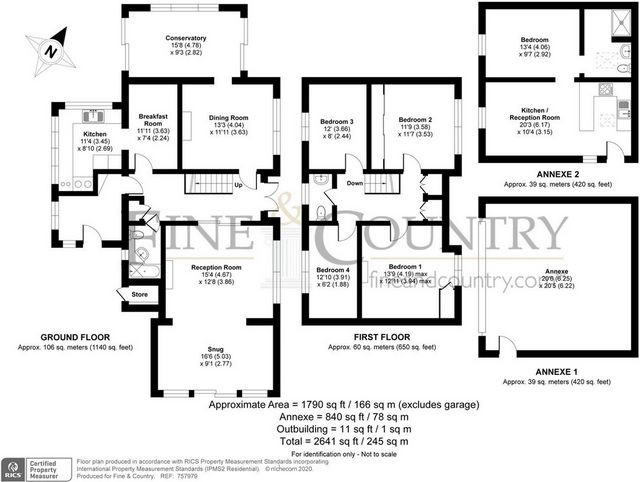
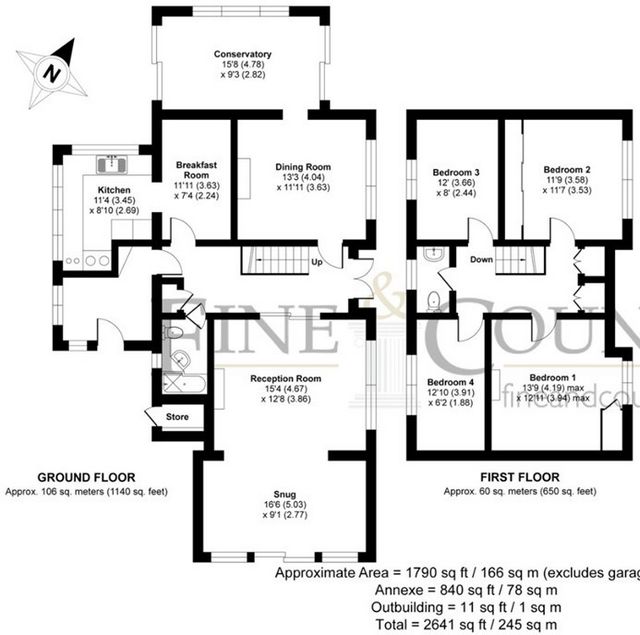
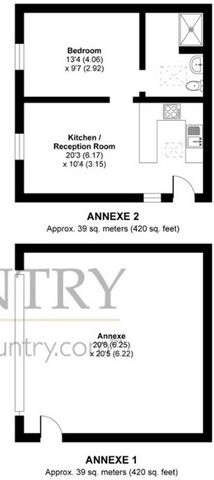
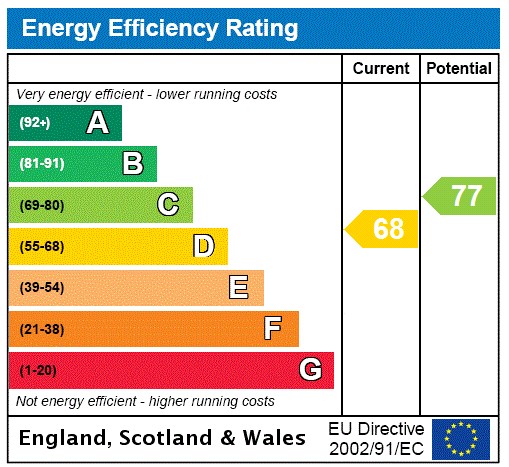
Features:
- Garage
- Garden Veja mais Veja menos Generous garden plot hidden from sight from Upper Batley low Lane by a mature tree line providing a natural screen. There is ample off street parking with two spacious garages and a large parking area. The house itself in brief comprises; entrance porch, spacious lounge, Dining room, family room, Kitchen and downstairs bathroom with three piece suite. From the first floor landing there is an additional four bedrooms and a further house bathroom. From the first floor you get amazing views of the Valley to the side elevation of the property. For further details about the Full planning application please consult Kirklees Council public access record using the case number 2015/62/92059/E. In brief the planning permission outlines that a three storey 4900 Sq. Ft. property can be erected to the southern side of the main house and will also include additional garaging, an annexe approximately 840 Sq. Ft. and ample off street parking with good outside garden space. Please see accompanying images for further details.
Features:
- Garage
- Garden