1.950.000 EUR
9 dv
785 m²

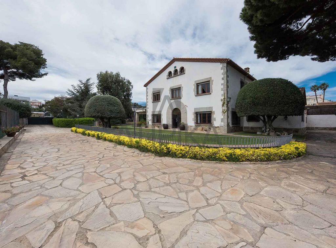
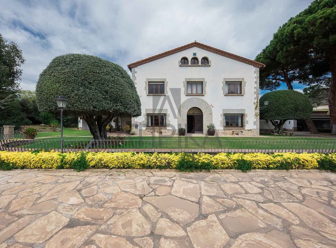
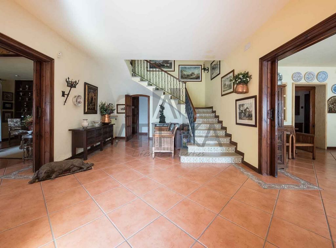
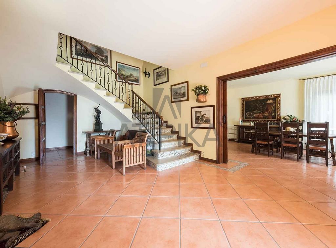

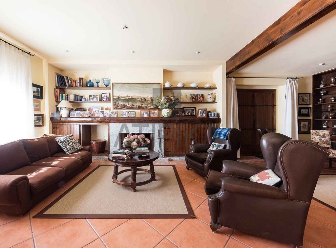
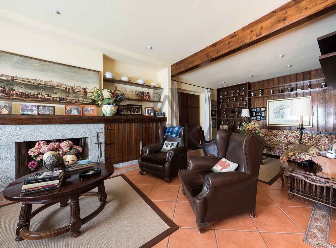



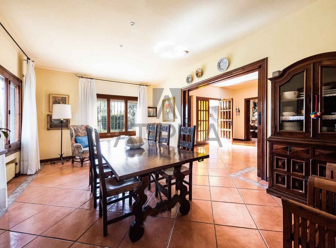
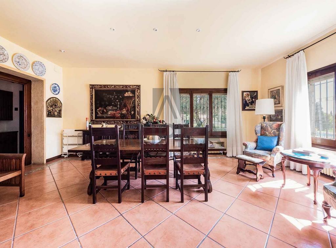


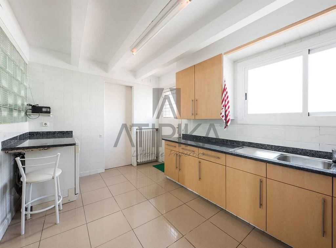
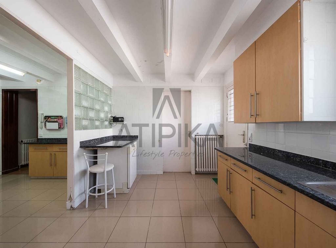
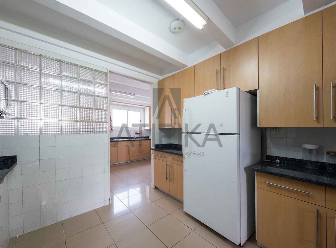


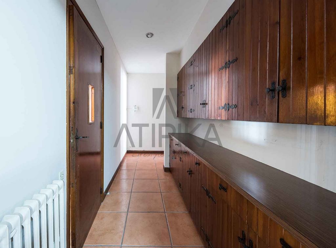
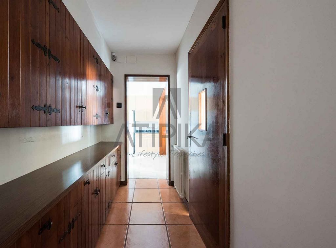
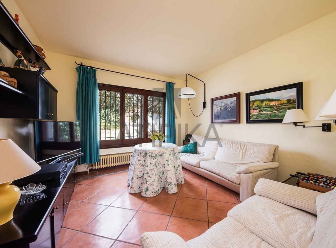

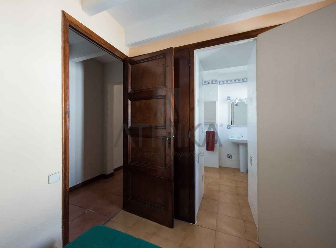
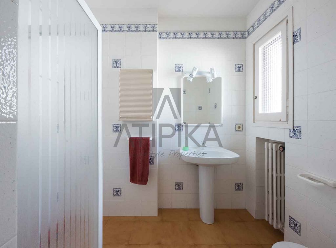
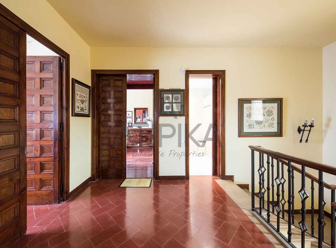
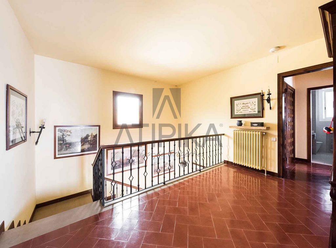
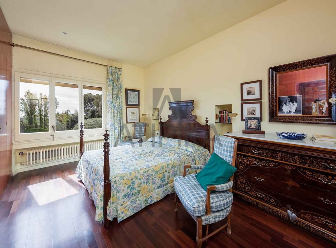
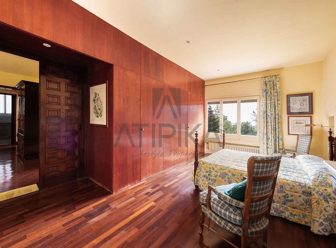
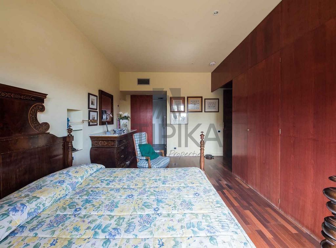
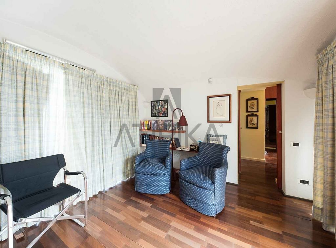
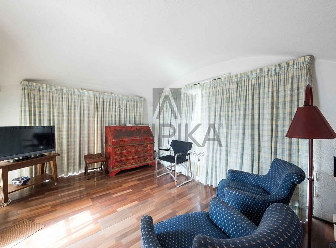
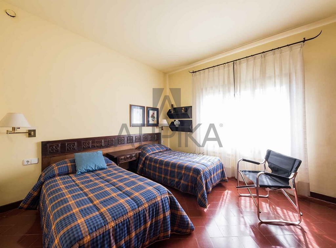

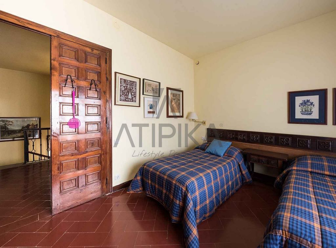
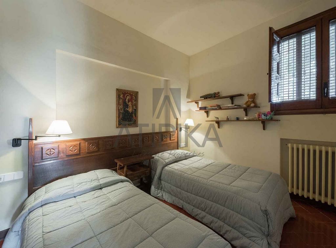
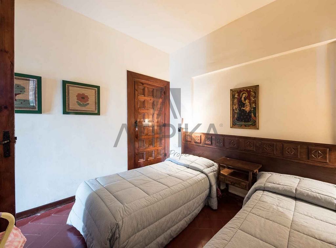


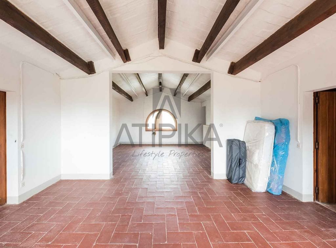
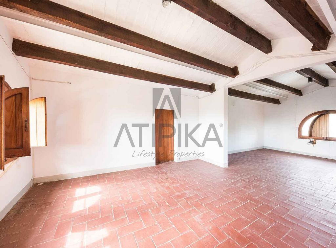

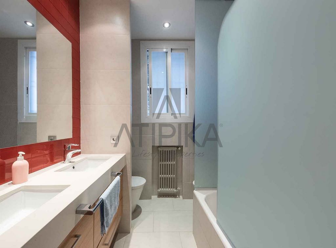
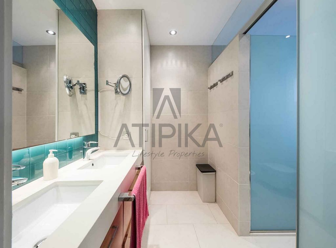

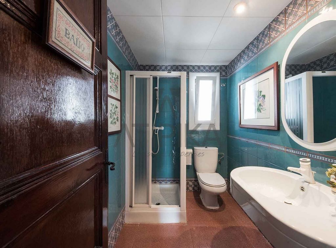
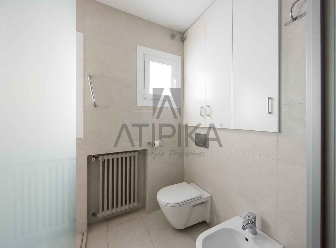
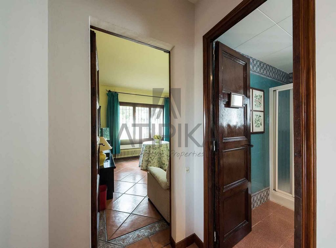
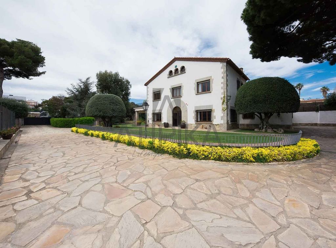
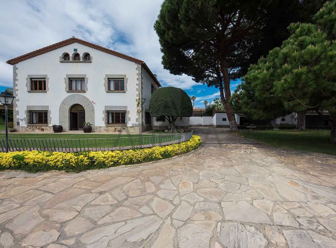
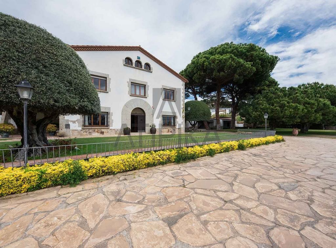

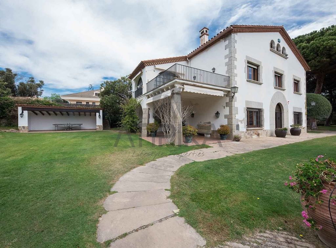


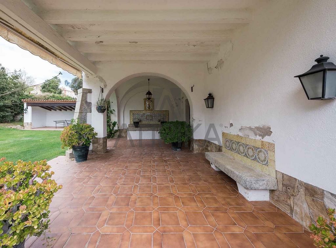
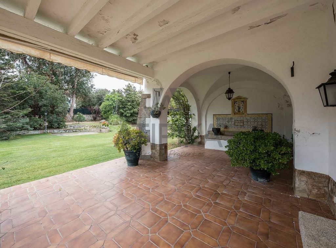
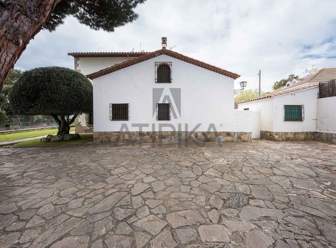

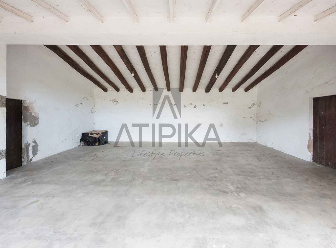
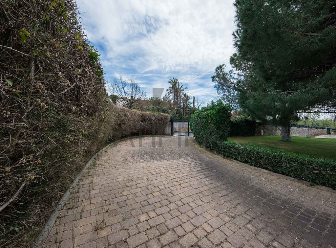
Das Haus verfügt über eine Gasheizung im ganzen Haus, hochwertige Steinzeugböden in den Wohnzimmern und im Flur, Parkett im Nachtbereich, freiliegende Holzbalkendecken, edle Holzfenster und breite Steinmauern, die dieser Immobilie den idealen rustikalen Touch verleihen.Draußen, auf einer Seite des Hauses, befindet sich der Parkplatz mit Platz für sechs Autos. Auf der anderen Seite des Hauses haben wir eine schöne Veranda, ebenfalls unabhängig und geschlossen, die als Fitnessraum, Spielplatz oder Mehrzweckraum genutzt werden kann. Die Gärten sind hervorragend erhalten und weisen eine große Vielfalt an Vegetation auf.GEBIET: Sant Andreu de Llavaneres La propriété se compose de 679 m² répartis sur trois étages et construite sur un terrain de 3 582 m². En entrant dans la maison, nous sommes accueillis par un grand hall très typique de ce type de logement, où à l’arrière se trouvent les escaliers d’accès au deuxième étage. De chaque côté du hall, nous avons deux des pièces principales, actuellement distribuées comme un salon et une salle à manger. La cuisine est grande, typique des fermes de l’époque, et à côté du garde-manger et de la buanderie, il y a une chambre avec salle de bain pour le service. Enfin, à cet étage, nous avons une chambre moyenne et une salle de bain de courtoisie.Au deuxième étage, nous accédons à trois chambres, deux d’entre elles avec salle de bain complète, une double et une salle de bain à usage général. La suite parentale, en plus du dressing et de la salle de bain, dispose d’un salon idéal comme espace de lecture ou bureau. Toutes les chambres disposent d’un dressing.Au troisième étage, il y a une mezzanine d’environ 60 m², où vous pourriez faire une chambre avec salle de bain supplémentaire, ou une bibliothèque ou un bureau, ou même un salon.
La maison dispose d’un chauffage au gaz dans toute la maison, de sols en grès de haute qualité dans les salons et le hall, de parquet dans la zone nuit, de plafonds à poutres apparentes, de fenêtres en bois franc et de larges murs en pierre qui donnent à cette propriété la touche rustique idéale.À l’extérieur, d’un côté de la maison, se trouve le parking d’une capacité de six voitures. De l’autre côté de la maison, nous avons un joli porche, également indépendant et fermé, qui peut être utilisé comme salle de sport, aire de jeux ou salle polyvalente. Les jardins sont parfaitement conservés et présentent une grande diversité de végétation.ZONE : Sant Andreu de Llavaneres