4.137.547 EUR
4.137.547 EUR
5.470.757 EUR
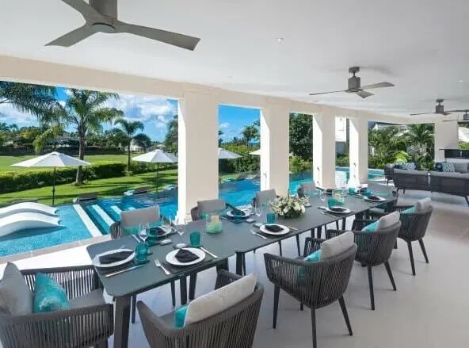
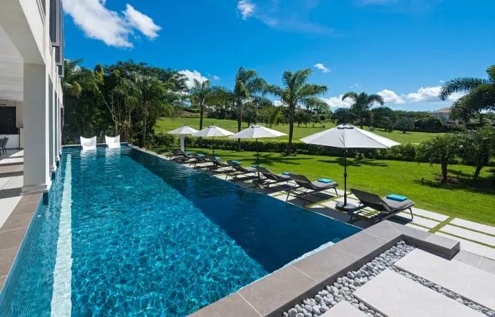
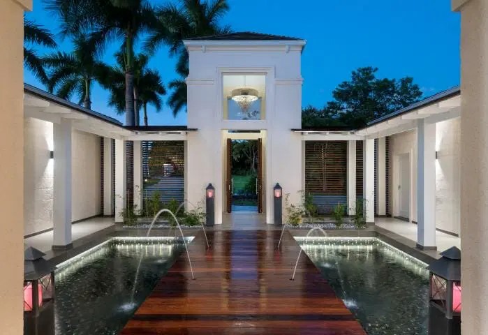
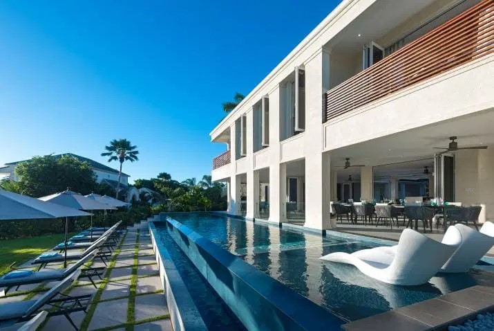
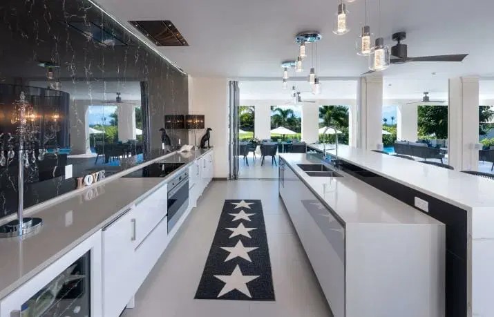
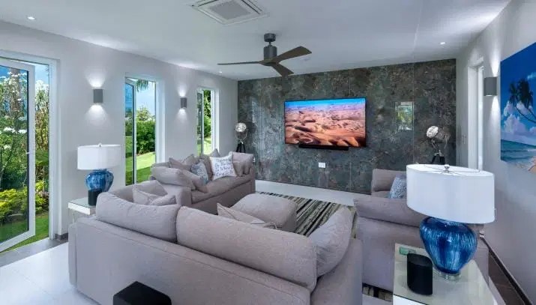
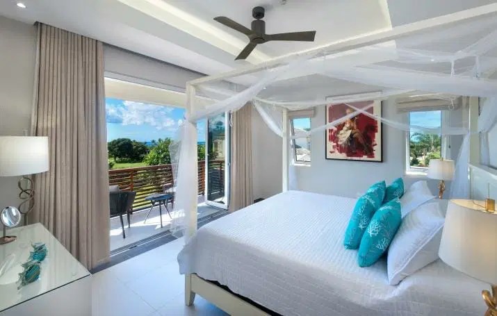
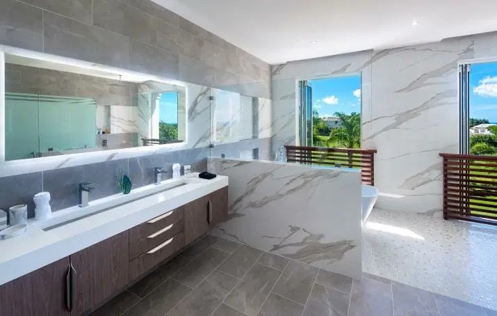
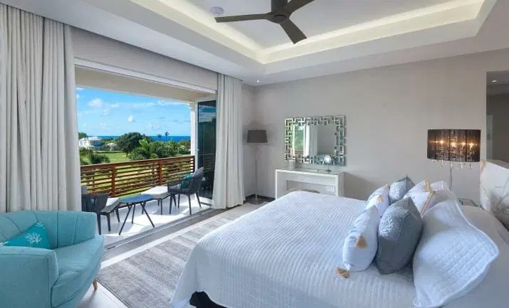
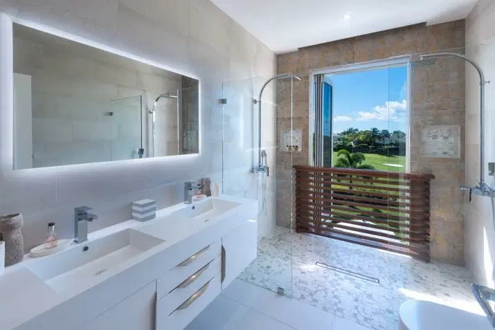
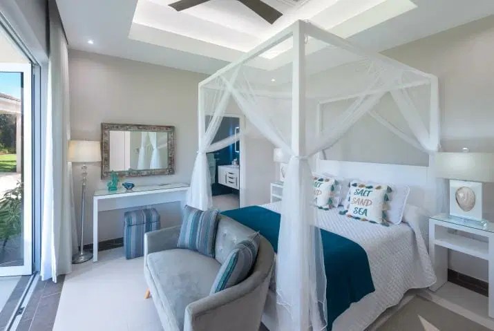
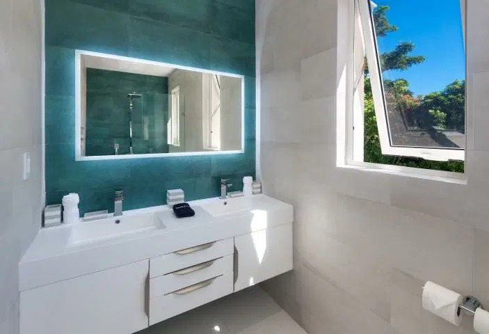
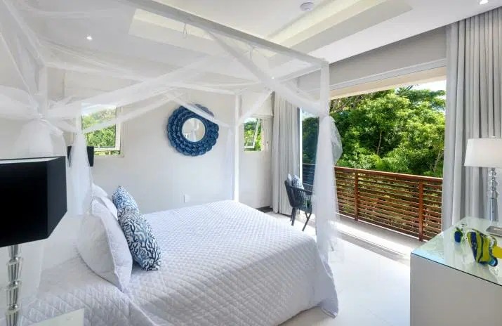
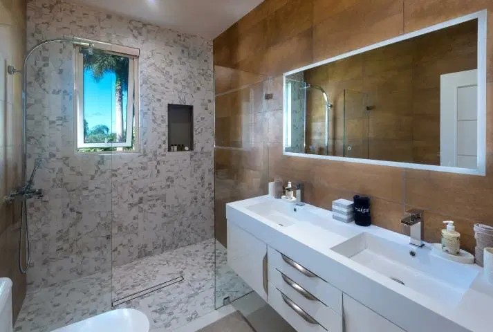
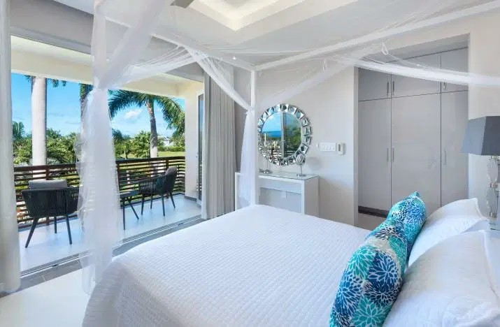
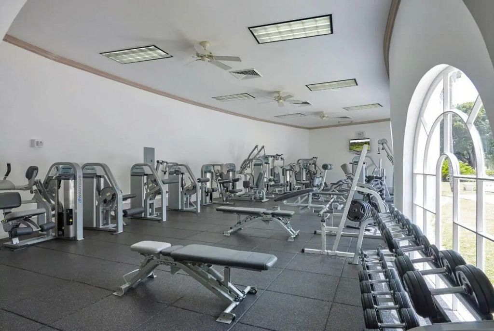
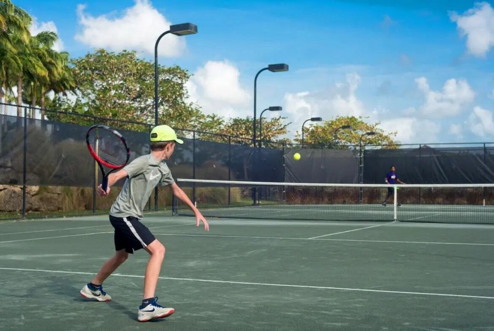
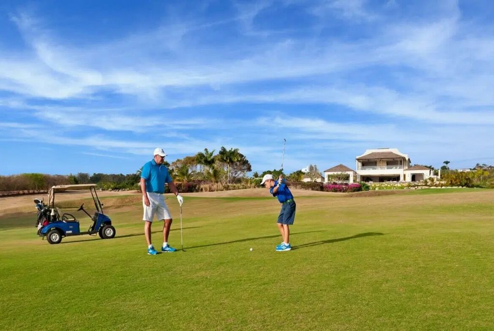
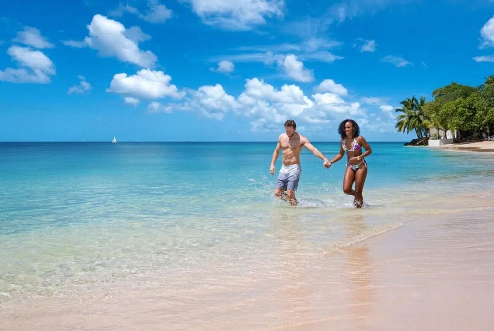
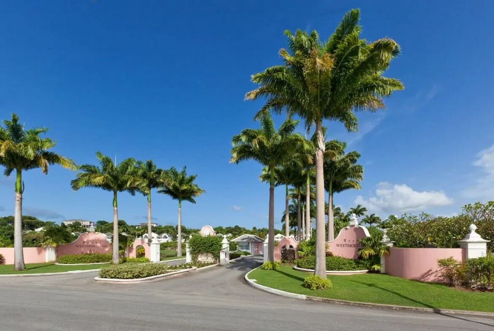
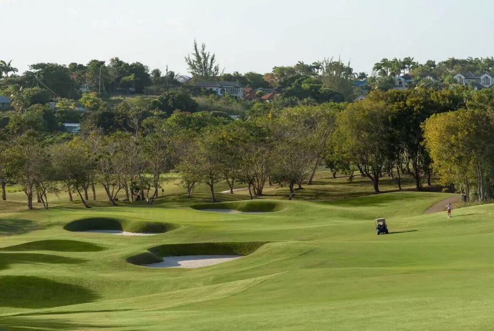
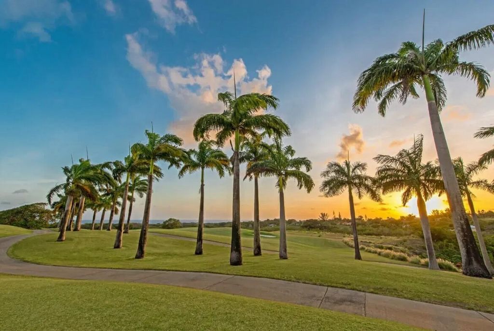
* Price: USD$4,900,000
* Property Size: 6400 Sq Ft
* Land Area: 30709 Sq Ft
* Bedrooms: 5
* Rooms: 7
* Property Status: FOR SALE* Address St James, Barbados
* City Bridgetown, Barbados
* State/county St.James, Barbados
* Country Barbados
Features:
- Furnished
- SwimmingPool Veja mais Veja menos Seaduced’ is a high quality, purpose built, stunning 5-bedroom / 7-bathroom villa ideally positioned overlooking the 16th Fairway of Royal Westmoreland’s world-wide known golf course in Barbados.This one-off, architecturally designed, luxury villa encompasses some 6,400 sq feet undercover, laid out over 2 storeys and includes a media room, gym/office, laundry and staff area, an open plan living, dining and kitchen courtyarded around a central bridged water feature.Contemporary Interiors abound offering a bespoke style of modern design blended with an external Caribbean flair, with gorgeous South-West views over the 16th Fairway to the Caribbean Sea.The entrance to the house has been created with a unique wooden, welcome bridge over moving water that features illuminated jet streams leading into large open plan indoor spaces that flow seamlessly from room to room. The kitchen features modern undercounter appliances built into European counter high cupboards nestled behind a large, stone waterfalled island.The indoor living spaces open onto a large undercover terrace that features both a 'wet' bar and an' al fresco' cook station, located at opposite ends to each other, perfectly framing the large, negative- edge swimming pool, ideally positioned to overlook the golf course and sea beyond. Steps either side of the pool lead down to a substantial sun deck.One of the Guest Bedroom suites can be found on this main level and is easily accessed via the main entry courtyard.An illuminated, wood featured staircase leads to the first floor where the remaining three en suite Guest Bedrooms are situated as well as the large Master Suite located in the top left-hand corner of the property to take full advantage of the South West view.All the bedrooms are fully fitted with tall European style, built in closets, complemented with clean and contemporary styled bathrooms.Externally, the property features a purpose-built car port for 2 cars, a gated entrance and fully landscaped floodlit gardens. The villa also comes with planning permission for a sizable 2-bedroom, 2-bathroom guest cottage that can be constructed at a later date, should the need arise.This new villa is one of a select few large, custom homes completed and brought to market this year at Royal Westmoreland and is available fully furnished (Turnkey).RNVWMFor viewings, more information or to secure this space, please contact us:* Property ID: 35616
* Price: USD$4,900,000
* Property Size: 6400 Sq Ft
* Land Area: 30709 Sq Ft
* Bedrooms: 5
* Rooms: 7
* Property Status: FOR SALE* Address St James, Barbados
* City Bridgetown, Barbados
* State/county St.James, Barbados
* Country Barbados
Features:
- Furnished
- SwimmingPool Seaduced' est une superbe villa de 5 chambres / 7 salles de bains de haute qualité, idéalement située surplombant le 16e fairway du parcours de golf mondialement connu de Royal Westmoreland à la Barbade.Cette villa de luxe unique, à l’architecture conçue, comprend environ 6 400 pieds carrés couverts, répartis sur 2 étages et comprend une salle multimédia, une salle de sport / bureau, une buanderie et un espace pour le personnel, un salon, une salle à manger et une cuisine ouverts autour d’un pont d’eau central.Les intérieurs contemporains abondent offrant un style sur mesure de design moderne mélangé à une touche extérieure des Caraïbes, avec une vue magnifique sur le sud-ouest du 16e fairway jusqu’à la mer des Caraïbes.L’entrée de la maison a été créée avec un pont en bois unique au-dessus de l’eau en mouvement qui comporte des jets lumineux menant à de grands espaces intérieurs ouverts qui circulent de manière transparente d’une pièce à l’autre. La cuisine dispose d’appareils modernes sous le comptoir intégrés dans des armoires hautes de comptoir européennes nichées derrière un grand îlot en cascade en pierre.Les espaces de vie intérieurs s’ouvrent sur une grande terrasse couverte qui comprend à la fois un bar et une station de cuisson en plein air, situés aux extrémités opposées l’une de l’autre, encadrant parfaitement la grande piscine à bord négatif, idéalement positionnée pour surplomber le parcours de golf et la mer au-delà. Des marches de chaque côté de la piscine mènent à une grande terrasse.L’une des chambres d’amis se trouve à ce niveau principal et est facilement accessible par la cour d’entrée principale.Un escalier en bois éclairé mène au premier étage où se trouvent les trois autres chambres d’hôtes avec salle de bains ainsi qu’à la grande suite principale située dans le coin supérieur gauche de la propriété pour profiter pleinement de la vue sud-ouest.Toutes les chambres sont entièrement équipées dans un style européen, des placards intégrés, complétés par des salles de bains de style épuré et contemporain.À l’extérieur, la propriété dispose d’un abri pour 2 voitures, d’une entrée fermée et de jardins entièrement éclairés. La villa est également livrée avec un permis de construire pour une grande maison d’invités de 2 chambres et 2 salles de bains qui peut être construite à une date ultérieure, si le besoin s’en fait sentir.Cette nouvelle villa est l’une des rares grandes maisons personnalisées achevées et mises sur le marché cette année au Royal Westmoreland et est disponible entièrement meublée (clé en main).Le RNVWMPour des visites, plus d’informations ou pour réserver cet espace, veuillez nous contacter :* ID de propriété : 35616
* Prix : 4 900 000 USD
* Taille de la propriété : 6400 pieds carrés
* Superficie du terrain : 30709 pieds carrés
* Chambres : 5
* Chambres : 7
* Statut de la propriété : À VENDRE* Adresse St James, Barbade
* Ville de Bridgetown, Barbade
* État/comté de St.James, Barbade
* Pays : Barbade
Features:
- Furnished
- SwimmingPool