A CARREGAR FOTOGRAFIAS...
Crystal River - Oportunidade de negócio à vendre
3.736.980 EUR
Oportunidade de negócio (Para venda)
Referência:
EDEN-T90480974
/ 90480974
Referência:
EDEN-T90480974
País:
US
Cidade:
Crystal River
Código Postal:
34429
Categoria:
Comercial
Tipo de listagem:
Para venda
Tipo de Imóvel:
Oportunidade de negócio
Ar Condicionado:
Sim
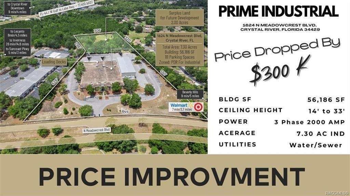
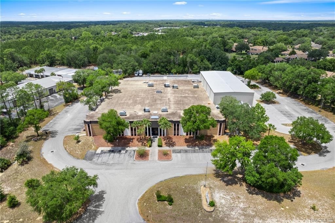
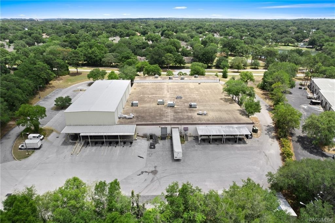
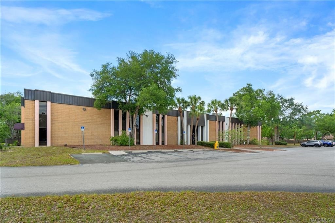
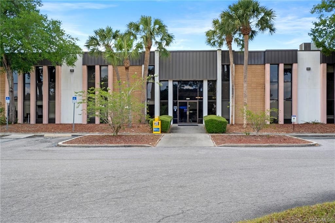
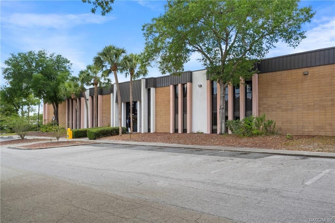
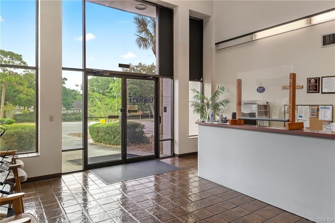
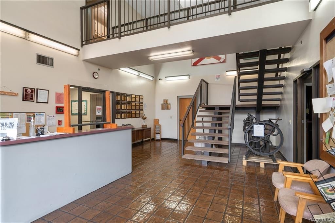
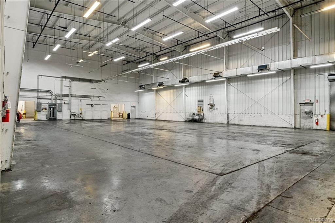
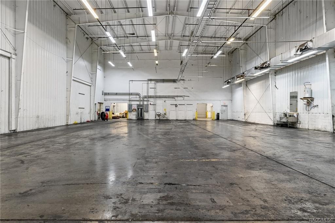
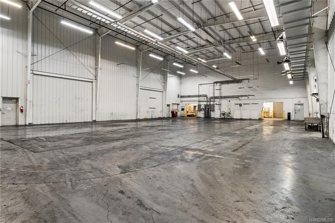
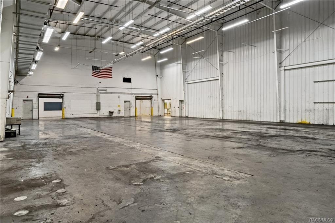
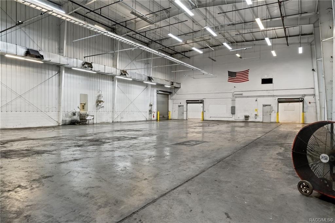
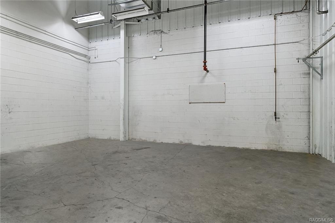
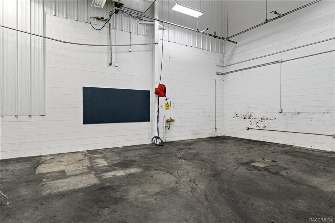
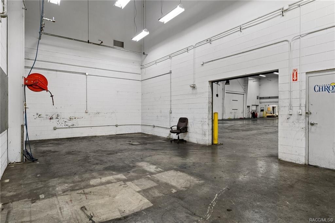
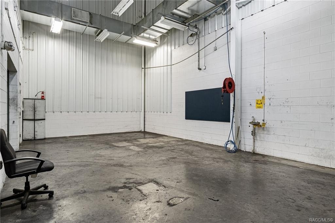
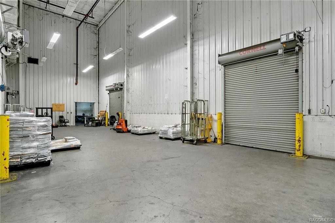
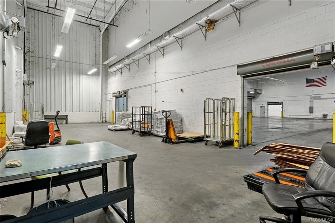
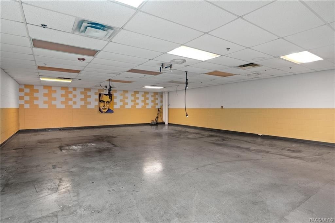
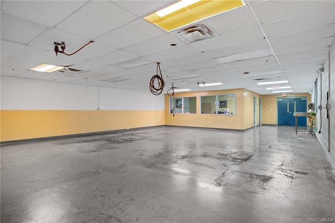
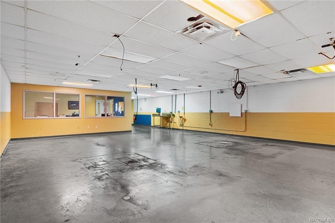
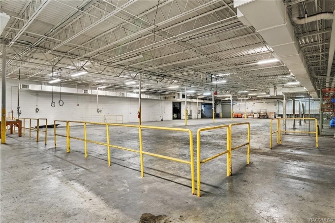
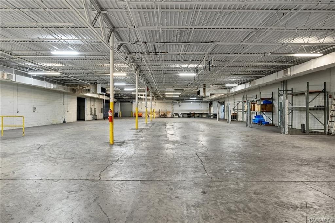
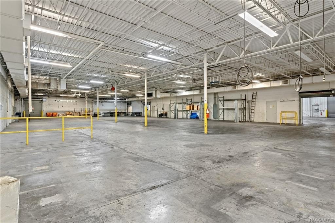
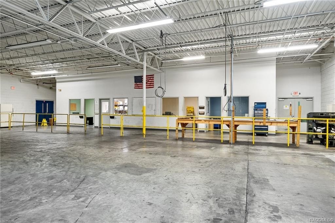
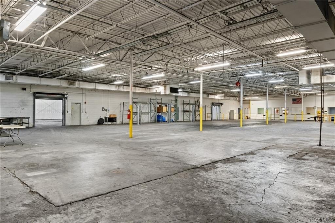
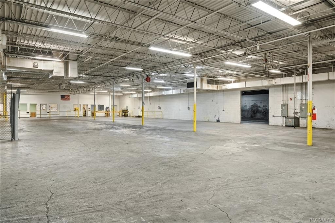
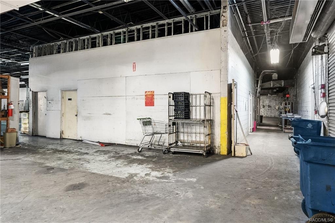
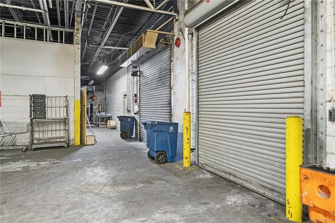
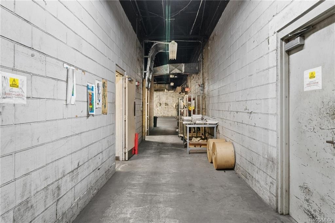
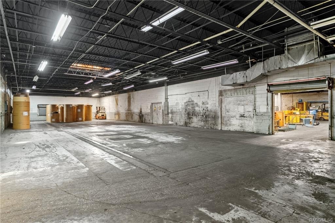
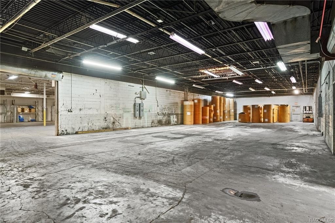
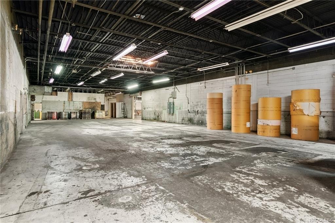
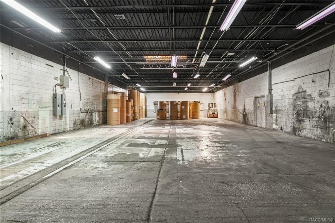
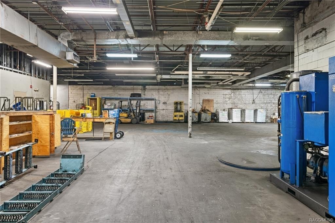
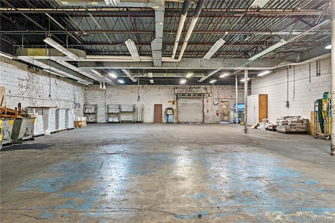
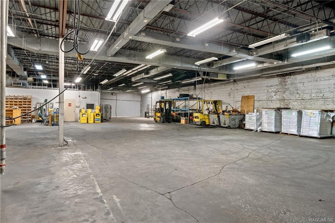
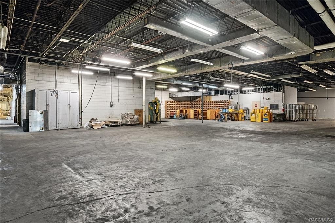
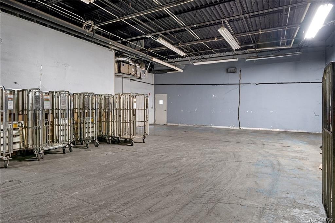
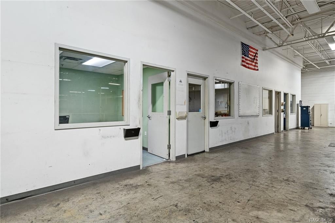
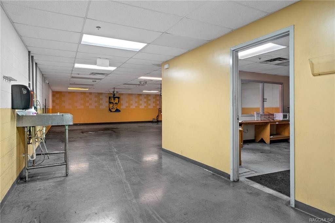
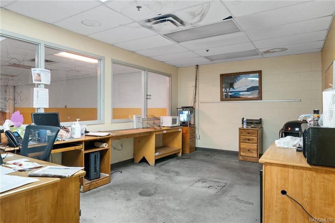
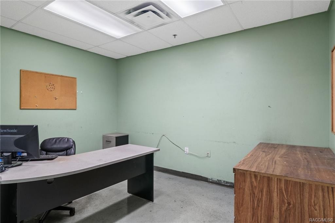
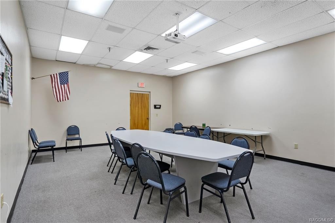
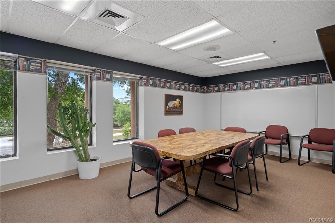
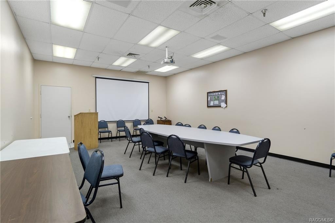
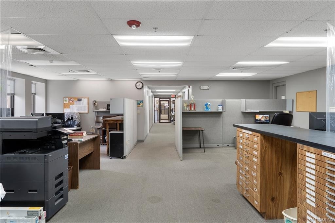
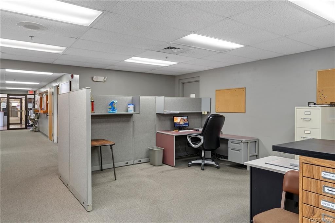
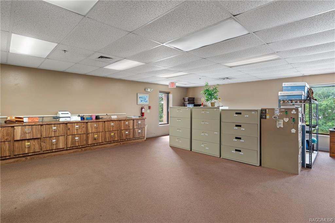
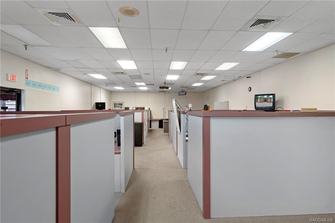
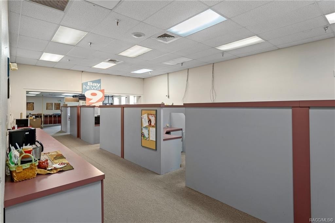
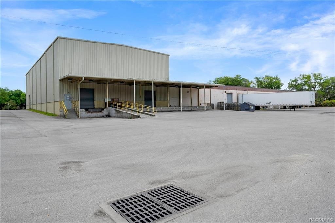
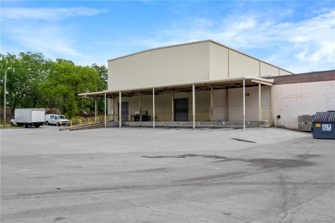
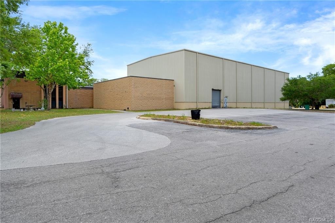
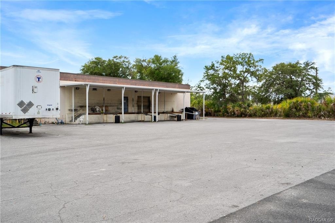
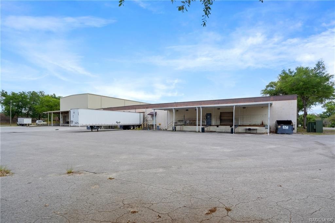
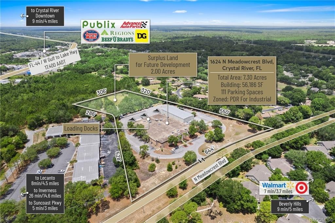
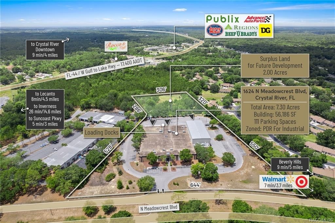
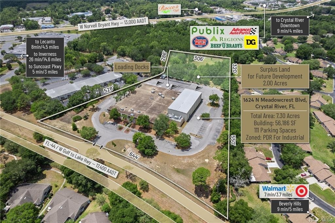
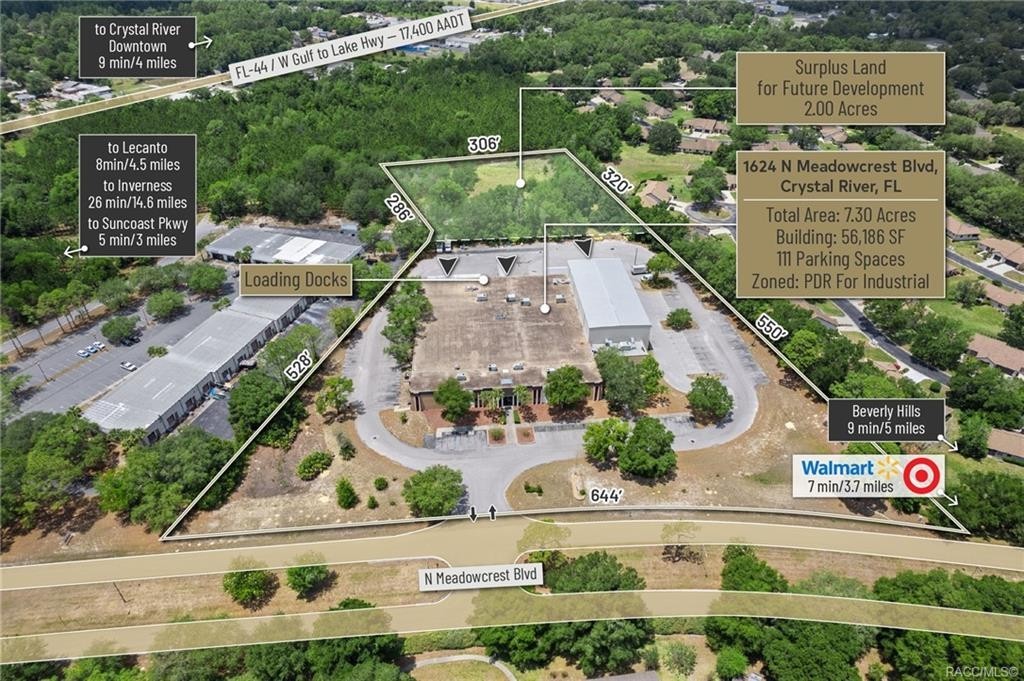
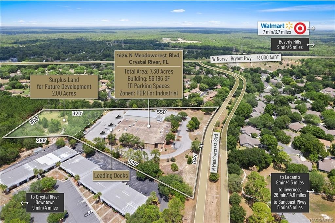
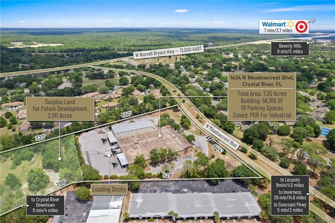
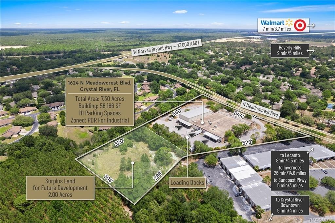
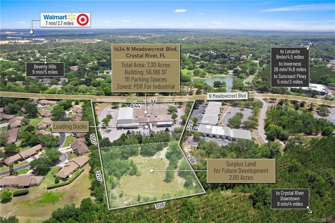
Features:
- Air Conditioning Veja mais Veja menos Presenting a two-story, 56,186 sq.ft. industrial facility situated in Tampa's Metropolitan Statistical Area. Built in 1984, this structure features predominantly concrete block and red iron steel construction. The building consists of a 45,326 sq.ft. manufacturing facility/warehouse distribution area with clear ceilings ranging from 14.67 to 33.4 feet, along with a 10,860 sq.ft. two-story professional office space boasting clear ceiling heights of 12 to 14 feet. Well-suited for diverse industrial requirements, the property is equipped with two and three-phase electrical supply up to 2000 AMPS Circuit, city water and sewer connections, and dock-high loading platforms at "0" level, complete with dock levelers and five roll-up doors. Additionally, two ground-level roll-up doors enhance accessibility. The flexible LED-lighted space allows for immediate adaptation to various production uses, including heavy and light manufacturing, assembly, distribution, flex, research and development, and more. Situated on an expansive 7.30-acre parcel zoned PDR (Planned Development and approved for Commercial and Industrial Operations), the property includes a bonus of 2 acres of surplus land for potential building expansion or creating a substantial laydown yard for equipment and materials. The site is semi-friendly, facilitating full vehicular circulation and the capacity to load and unload up to 5 semis simultaneously at the dock-high bays and 7 at truck height. With a well-thought-out design accommodating trucks of all sizes, the property offers full pull-through, loading, and off-loading capabilities. Ample parking is provided with 111 spaces available for staff and customers.
Features:
- Air Conditioning Présentant un terrain de deux étages de 56 186 pi.ca. industrielle située dans la zone statistique métropolitaine de Tampa. Construite en 1984, cette structure se caractérise principalement par des blocs de béton et une construction en acier de fer rouge. Le bâtiment se compose d’une superficie de 45 326 pi.ca. Zone de distribution de l’usine de fabrication/entrepôt avec des plafonds clairs allant de 14,67 à 33,4 pieds, ainsi qu’une zone de distribution de 10 860 pieds carrés. Espace de bureau professionnel de deux étages offrant des hauteurs de plafond libres de 12 à 14 pieds. Bien adaptée à diverses exigences industrielles, la propriété est équipée d’une alimentation électrique biphasée et triphasée jusqu’à 2000 ampères de circuit, de raccordements d’eau et d’égouts de ville et de plates-formes de chargement à hauteur de quai au niveau « 0 », avec des niveleurs de quai et cinq portes roulantes. De plus, deux portes roulantes au niveau du sol améliorent l’accessibilité. L’espace flexible éclairé par LED permet une adaptation immédiate à diverses utilisations de production, y compris la fabrication lourde et légère, l’assemblage, la distribution, la flexion, la recherche et le développement, etc. Située sur une vaste parcelle de 7,30 acres zonée PDR (développement planifié et approuvé pour les opérations commerciales et industrielles), la propriété comprend un bonus de 2 acres de terrain excédentaire pour l’expansion potentielle du bâtiment ou la création d’une cour de dépôt substantielle pour l’équipement et les matériaux. Le site est semi-convivial, ce qui facilite la circulation complète des véhicules et la capacité de charger et de décharger jusqu’à 5 semi-remorques simultanément sur les quais et 7 à hauteur de camion. Avec une conception bien pensée pouvant accueillir des camions de toutes tailles, la propriété offre des capacités complètes de traction, de chargement et de déchargement. Un grand parking est prévu avec 111 places disponibles pour le personnel et les clients.
Features:
- Air Conditioning Presentatie van een twee verdiepingen tellende, 56,186 vierkante voet. industriële faciliteit gelegen in Tampa's Metropolitan Statistical Area. Deze structuur is gebouwd in 1984 en heeft een overwegend betonnen blok- en roodijzerstaalconstructie. Het gebouw bestaat uit een oppervlakte van 45,326 m². productiefaciliteit/magazijndistributieruimte met duidelijke plafonds variërend van 14.67 tot 33.4 voet, samen met een 10,860 m². Professionele kantoorruimte met twee verdiepingen met een duidelijke plafondhoogte van 12 tot 14 voet. Het pand is zeer geschikt voor diverse industriële vereisten en is uitgerust met twee- en driefasige elektrische voeding tot 2000 AMPS-circuit, stadswater- en rioolaansluitingen en laadplatforms op "0"-niveau, compleet met laadbruggen en vijf roldeuren. Bovendien verbeteren twee roldeuren op maaiveldhoogte de toegankelijkheid. De flexibele LED-verlichte ruimte maakt onmiddellijke aanpassing aan verschillende productietoepassingen mogelijk, waaronder zware en lichte productie, assemblage, distributie, flex, onderzoek en ontwikkeling, en meer. Gelegen op een uitgestrekt perceel van 7,30 hectare met de bestemming PDR (Planned Development and approved for Commercial and Industrial Operations), omvat het pand een bonus van 2 hectare overtollig land voor mogelijke uitbreiding van het gebouw of het creëren van een substantiële ligplaats voor apparatuur en materialen. De site is semi-vriendelijk en vergemakkelijkt de volledige circulatie van voertuigen en de capaciteit om tot 5 semi's tegelijk te laden en te lossen op de dock-high bays en 7 op vrachtwagenhoogte. Met een goed doordacht ontwerp dat geschikt is voor vrachtwagens van elke omvang, biedt het pand volledige doortrek-, laad- en losmogelijkheden. Er is voldoende parkeergelegenheid met 111 plaatsen beschikbaar voor personeel en klanten.
Features:
- Air Conditioning Presenterar en tvåvånings, 56 186 kvm. industrianläggning belägen i Tampas Metropolitan Statistical Area. Denna struktur byggdes 1984 och har övervägande betongblock och röd järnstålkonstruktion. Byggnaden består av 45 326 kvm. Tillverkningsanläggning/lagerdistributionsområde med tydliga tak från 14,67 till 33,4 fot, tillsammans med en 10 860 kvm. Professionellt kontorsutrymme i två våningar med tydliga takhöjder på 12 till 14 fot. Fastigheten är väl lämpad för olika industriella krav och är utrustad med två- och trefas elförsörjning upp till 2000 AMPS-krets, stadsvatten- och avloppsanslutningar och dockningshöga lastplattformar på "0"-nivå, komplett med dockningsutjämnare och fem rullportar. Dessutom förbättrar två upprullningsbara dörrar i marknivå tillgängligheten. Det flexibla LED-belysta utrymmet möjliggör omedelbar anpassning till olika produktionsanvändningsområden, inklusive tung och lätt tillverkning, montering, distribution, flex, forskning och utveckling med mera. Fastigheten ligger på ett expansivt 7,30 hektar stort skifte som är zonerat PDR (planerad utveckling och godkänd för kommersiell och industriell verksamhet) och innehåller en bonus på 2 hektar överskottsmark för potentiell byggnadsexpansion eller för att skapa en betydande nedläggningsgård för utrustning och material. Anläggningen är halvvänlig, vilket underlättar full fordonscirkulation och kapacitet att lasta och lossa upp till 5 semis samtidigt vid de kajhöga facken och 7 i lastbilshöjd. Med en genomtänkt design som rymmer lastbilar i alla storlekar erbjuder fastigheten full genomdragnings-, lastnings- och lossningskapacitet. Det finns gott om parkeringsplatser med 111 platser tillgängliga för personal och kunder.
Features:
- Air Conditioning Mit einem zweistöckigen, 56.186 m² großen Gebäude. Industrieanlage in der Metropolitan Statistical Area von Tampa. Das 1984 erbaute Bauwerk besteht überwiegend aus Betonblöcken und rotem Eisenstahl. Das Gebäude besteht aus einer Fläche von 45.326 m². Produktionsstätte/Lager-Distributionsbereich mit klaren Decken von 14,67 bis 33,4 Fuß, zusammen mit einem 10.860 Quadratfuß. Zweistöckige professionelle Büroräume mit lichten Deckenhöhen von 12 bis 14 Fuß. Die Immobilie eignet sich gut für die unterschiedlichsten industriellen Anforderungen und ist mit einer zwei- und dreiphasigen Stromversorgung bis zu 2000 Ampere, Stadtwasser- und Abwasseranschlüssen sowie Laderampen auf der Ebene "0" ausgestattet, komplett mit Überladebrücken und fünf Rolltoren. Zusätzlich verbessern zwei ebenerdige Rolltore die Barrierefreiheit. Der flexible LED-beleuchtete Raum ermöglicht eine sofortige Anpassung an verschiedene Produktionsanwendungen, einschließlich Schwer- und Leichtfertigung, Montage, Vertrieb, Flex, Forschung und Entwicklung und mehr. Das Konzessionsgebiet befindet sich auf einem weitläufigen 7,30 Acres großen Grundstück, das in der PDR-Zone (Planned Development) ausgewiesen ist und für den gewerblichen und industriellen Betrieb genehmigt wurde, und umfasst einen Bonus von 2 Acres überschüssigem Land für eine mögliche Gebäudeerweiterung oder die Schaffung eines umfangreichen Abstellplatzes für Ausrüstung und Materialien. Der Standort ist semi-freundlich und ermöglicht den vollen Fahrzeugverkehr und die Kapazität, bis zu 5 Sattelschlepper gleichzeitig an den Laderampen und 7 auf LKW-Höhe zu be- und entladen. Mit einem gut durchdachten Design, das für Lkw aller Größen geeignet ist, bietet das Anwesen volle Durchzugs-, Be- und Entlademöglichkeiten. Ausreichend Parkplätze stehen mit 111 Stellplätzen für Mitarbeiter und Kunden zur Verfügung.
Features:
- Air Conditioning