A CARREGAR FOTOGRAFIAS...
Douzains - Casa e casa unifamiliar à vendre
321.000 EUR
Casa e Casa Unifamiliar (Para venda)
Referência:
EDEN-T91635412
/ 91635412
Referência:
EDEN-T91635412
País:
FR
Cidade:
Douzains
Código Postal:
47330
Categoria:
Residencial
Tipo de listagem:
Para venda
Tipo de Imóvel:
Casa e Casa Unifamiliar
Tamanho do imóvel:
237 m²
Tamanho do lote:
3.760 m²
Divisões:
12
Quartos:
5
Casas de Banho:
2
WC:
2
Lugares de Estacionamento:
1
Terraço:
Sim
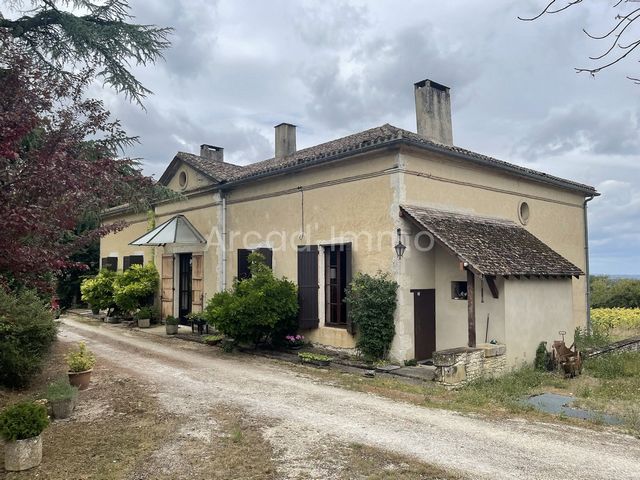

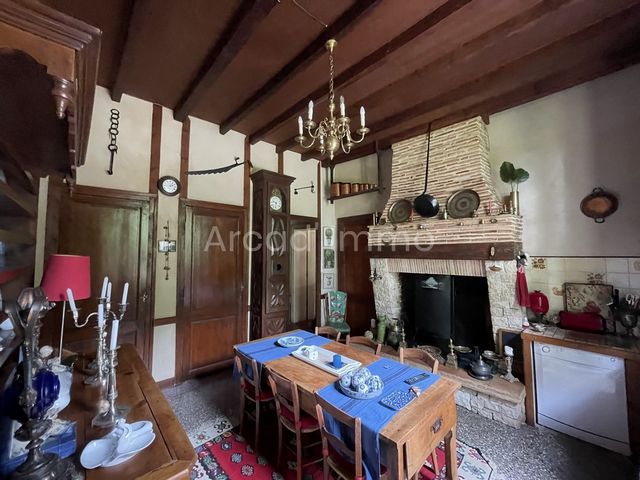
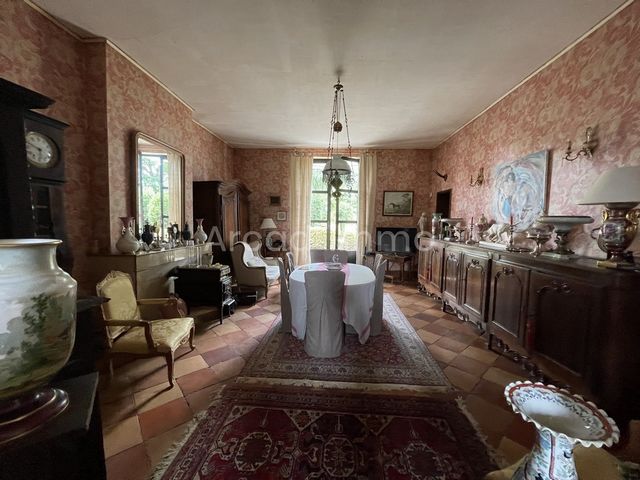

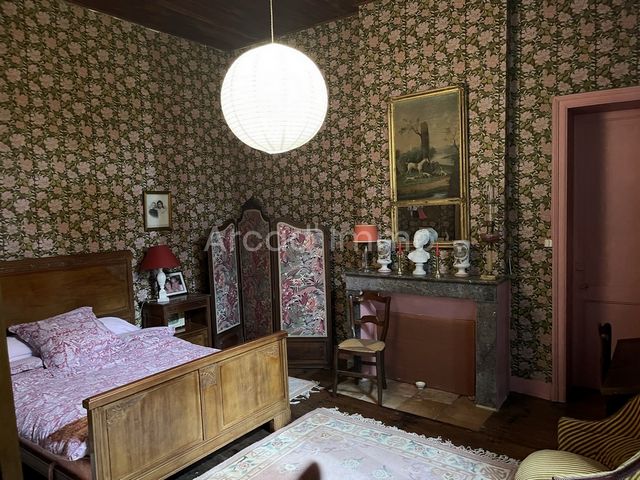


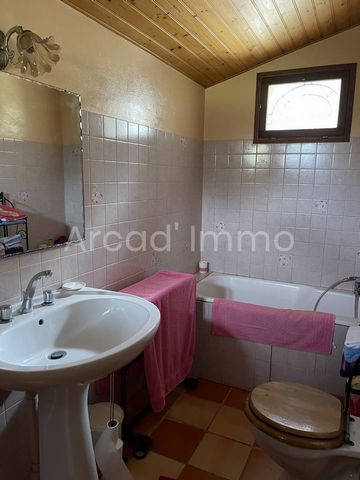

An entrance hall (14 m2) with its granite floor, stone walls covered with old-fashioned plaster, ashlar sink, window overlooking the park.
The kitchen (20 m2) with granite floor, open fireplace, high ceilings, window facing the front with a view of the park, serving hatch to the dining room, storage cupboards.
The hallway (8 m2) with its shower room, toilet and washbasin (3.5 m2). The hallway gives access to the garden but also to the cellar and the attic.
The dining room (36 m2) with its terracotta floor, French window on the front, fireplace surrounded by marble and a 'Jotul' wood stove, carpeted walls, high ceilings.
The living room (26.4 m2) wooden floor, window overlooking the sunflower fields, old fireplace surrounded by marble (it is possible to install a pellet stove) double doors leading to the dining room.
A first bedroom (20.35 m2), overlooking the sunflower fields, this room is en-suite.
A second bedroom (13.7 m2) window overlooking the garden at the rear, double doors giving access to the living room.
A third bedroom (20.3 m2) accessed through the living room, overlooking the sunflower fields.
A fourth bedroom (14.6 m2) access either through the 3rd bedroom or through the 2nd kitchen, window overlooking the garden at the back.
The hallway/hallway (5.8 m2) with cupboard.
Second kitchen (10.3 m2) terracotta floor, window.
The second living room with its stone and bricous fireplace, terracotta floor, window overlooking the wooded park.
The fifth bedroom with its fireplace and window, view of the wooded park, terracotta floor, high ceilings.
The second bathroom (5 m2) with bath, sink and toilet, terracotta floor.
The attic/attic (303 m2) fully insulated and convertible. The 'inverted boat type' framework dates from the end of the 17th century and is superb and entirely made of Dordogne oak.
The house is entirely on one level and therefore accessible to people with reduced mobility.
Heating by fireplaces/wood stove and some electric convectors, single glazing, the attic has been fully insulated with blown wool (R7), work carried out in 2020 by a specialized company.
The property is connected to mains water, and equipped with a septic tank, non-compliant, provide for work to bring it up to standard.
The property is equipped with an alarm, roof in good general condition, stone walls, granite floor, wooden and or terracotta floor, the wall tapestries are about 50 years old and are in a perfect state of preservation.
The park (3760 m2), for the most part is located on the south-facing front, it is wooded and very pleasant.
A small part is at the back with a view of the sunflower fields.
The environment is quiet and pleasant.
The town of Bergerac and its airport is less than 30 minutes away by car, the village of Eymet with its shops, bars and restaurants is 14/15 minutes away.
Features:
- Terrace
- Garden Veja mais Veja menos The property is composed of:
An entrance hall (14 m2) with its granite floor, stone walls covered with old-fashioned plaster, ashlar sink, window overlooking the park.
The kitchen (20 m2) with granite floor, open fireplace, high ceilings, window facing the front with a view of the park, serving hatch to the dining room, storage cupboards.
The hallway (8 m2) with its shower room, toilet and washbasin (3.5 m2). The hallway gives access to the garden but also to the cellar and the attic.
The dining room (36 m2) with its terracotta floor, French window on the front, fireplace surrounded by marble and a 'Jotul' wood stove, carpeted walls, high ceilings.
The living room (26.4 m2) wooden floor, window overlooking the sunflower fields, old fireplace surrounded by marble (it is possible to install a pellet stove) double doors leading to the dining room.
A first bedroom (20.35 m2), overlooking the sunflower fields, this room is en-suite.
A second bedroom (13.7 m2) window overlooking the garden at the rear, double doors giving access to the living room.
A third bedroom (20.3 m2) accessed through the living room, overlooking the sunflower fields.
A fourth bedroom (14.6 m2) access either through the 3rd bedroom or through the 2nd kitchen, window overlooking the garden at the back.
The hallway/hallway (5.8 m2) with cupboard.
Second kitchen (10.3 m2) terracotta floor, window.
The second living room with its stone and bricous fireplace, terracotta floor, window overlooking the wooded park.
The fifth bedroom with its fireplace and window, view of the wooded park, terracotta floor, high ceilings.
The second bathroom (5 m2) with bath, sink and toilet, terracotta floor.
The attic/attic (303 m2) fully insulated and convertible. The 'inverted boat type' framework dates from the end of the 17th century and is superb and entirely made of Dordogne oak.
The house is entirely on one level and therefore accessible to people with reduced mobility.
Heating by fireplaces/wood stove and some electric convectors, single glazing, the attic has been fully insulated with blown wool (R7), work carried out in 2020 by a specialized company.
The property is connected to mains water, and equipped with a septic tank, non-compliant, provide for work to bring it up to standard.
The property is equipped with an alarm, roof in good general condition, stone walls, granite floor, wooden and or terracotta floor, the wall tapestries are about 50 years old and are in a perfect state of preservation.
The park (3760 m2), for the most part is located on the south-facing front, it is wooded and very pleasant.
A small part is at the back with a view of the sunflower fields.
The environment is quiet and pleasant.
The town of Bergerac and its airport is less than 30 minutes away by car, the village of Eymet with its shops, bars and restaurants is 14/15 minutes away.
Features:
- Terrace
- Garden La propriété est composée de :
Un hall d’entrée (14 m2) avec son sol en granit, murs en pierres recouverts de plâtre à l’ancienne, évier en pierre de taille, fenêtre donnant dans le parc.
La cuisine (20 m2) sol granit, cheminée ouverte, belle hauteur sous plafond, fenêtre donnant en façade avec vue dans le parc, passe- plat vers la salle à manger, placards de rangement.
Le dégagement (8 m2) avec sa salle de douche, les toilettes et lave-mains (3.5 m2). Le dégagement donne accès au jardin mais également à la cave et au grenier.
La salle à manger (36 m2) avec son sol en terre-cuite, porte-fenêtre en façade, cheminée entourée de marbre et un poêle à bois ‘Jotul’, murs tapissés, belle hauteur sous plafond.
Le salon (26.4 m2) plancher bois, fenêtre donnant sur les champs de tournesol, cheminée ancienne entourée de marbre (il est possible d’installer un poêle à granules) double porte donnant sur la salle à manger.
Une première chambre (20.35 m2), vue sur les champs de tournesol, cette chambre est en-enfilade.
Une seconde chambre (13.7 m2) fenêtre donnant sur le jardin à l’arrière, double porte donnant accès au salon.
Une troisième chambre (20.3 m2) accès par le salon, donnant sur les champs de tournesol.
Une quatrième chambre 14.6 m2) accès soit par la 3ème chambre soit par la 2ème cuisine, fenêtre donnant sur le jardin à l’arrière.
Le dégagement / couloir (5.8 m2) avec placard.
Deuxième cuisine (10.3 m2) terre-cuite au sol, fenêtre.
Le second salon avec sa cheminée en pierres et bricous, terre-cuite au sol, fenêtre donnant dans le parc arboré.
La cinquième chambre avec sa cheminée et fenêtre , vue dans le parc arboré, terre-cuite au sol, belle hauteur sous plafond.
La deuxième salle de bains (5 m2) avec baignoire, lavabo et WC, terre-cuite au sol.
Les combles/grenier (303 m2) entièrement isolées et aménageables. La charpente ‘type bateau renversé’ date de fin du 17ème est superbe et entièrement en chêne de la Dordogne.
La maison est entièrement de plain-pied et donc accessible à des personnes à mobilité réduite.
Chauffage par les cheminées/poêle à bois et quelques convecteurs électriques, simple vitrage, les combles ont été entièrement isolées par la laine soufflée (R7), travaux réalisés en 2020 par une entreprise spécialisée.
La propriété est connectée à l’eau de ville, et équipée d’une fosse septique, non conforme, prévoir des travaux de mises aux normes.
Le bien est équipé d’une alarme, toiture en bon état général, murs en pierre, sol granit, plancher bois et ou terre-cuite, les tapisseries murales ont environ 50 ans et sont en parfait état de conservation.
Le parc (3760 m2), pour la plus grande partie se trouve en façade /au sud, il est arboré et très agréable.
Une petite partie se trouve à l’arrière avec vue sur les champs de tournesol.
L’environnement est calme et agréable.
La ville de Bergerac et son aéroport se trouve à moins de 30 minutes en voiture, le village d’Eymet avec ses commerces, bars et restaurants se trouve à 14/15 minutes.
Features:
- Terrace
- Garden De woning bestaat uit:
Een hal (14 m2) met zijn granieten vloer, stenen muren bedekt met ouderwets pleisterwerk, ashlar gootsteen, raam met uitzicht op het park.
De keuken (20 m2) granieten vloer, open haard, hoge plafonds, raam met uitzicht op het park, luik naar de eetkamer, bergkasten.
De hal (8 m2) met doucheruimte, toilet en wastafel (3,5 m2). De gang geeft toegang tot de tuin maar ook tot de kelder en zolder.
De eetkamer (36 m2) met zijn terracotta vloer, openslaande deuren aan de voorkant, open haard omgeven door marmer en een houtkachel 'Jotul', vloerbedekking, hoge plafonds.
De woonkamer (26,4 m2) houten vloer, raam met uitzicht op de zonnebloemvelden, oude open haard omgeven door marmer (het is mogelijk om een pelletkachel te installeren) dubbele deur naar de eetkamer.
Een eerste slaapkamer (20,35 m2), met uitzicht op de zonnebloemvelden, deze kamer is en-enfilade.
Een tweede slaapkamer (13,7 m2) raam met uitzicht op de tuin aan de achterzijde, dubbele deur die toegang geeft tot de woonkamer.
Een derde slaapkamer (20,3 m2) toegankelijk via de woonkamer, met uitzicht op de zonnebloemvelden.
Een vierde slaapkamer 14,6 m2) toegang ofwel door de 3e slaapkamer of door de 2e keuken, raam met uitzicht op de tuin aan de achterkant.
De hal/hal (5,8 m2) met kast.
Tweede keuken (10,3 m2) terracotta vloer, raam.
De tweede woonkamer met zijn stenen open haard en handige, terracotta vloer, raam met uitzicht op het park.
De vijfde slaapkamer met open haard en raam, uitzicht in het park, terracotta vloer, hoge plafonds.
De tweede badkamer (5 m2) met ligbad, wastafel en toilet, terracotta vloer.
De zolder/zolder (303 m2) volledig geïsoleerd en in te richten. Het frame 'omgeslagen boottype' dateert uit het einde van de 17e eeuw is prachtig en geheel in eikenhout uit de Dordogne.
Het huis is volledig gelijkvloers en daardoor toegankelijk voor mensen met beperkte mobiliteit.
Verwarming door open haarden / houtkachel en enkele elektrische convectoren, enkel glas, de zolder is volledig geïsoleerd door geblazen wol (R7), werkzaamheden uitgevoerd in 2020 door een gespecialiseerd bedrijf.
Het pand is aangesloten op stadswater en uitgerust met een septic tank, niet-conform, werk bieden om het op peil te brengen.
De woning is uitgerust met een alarm, dak in goede algemene staat, stenen muren, granieten vloer, houten vloer en of terracotta, de wandtapijten zijn ongeveer 50 jaar oud en zijn in perfecte staat.
Het park (3760 m2), voor het grootste deel ligt aan de voorzijde/zuiden, het is bosrijk en zeer aangenaam.
Een klein deel is aan de achterkant met uitzicht op de zonnebloemvelden.
De omgeving is rustig en aangenaam.
De stad Bergerac en de luchthaven ligt op minder dan 30 minuten met de auto, het dorp Eymet met zijn winkels, bars en restaurants ligt op 14/15 minuten.
Features:
- Terrace
- Garden