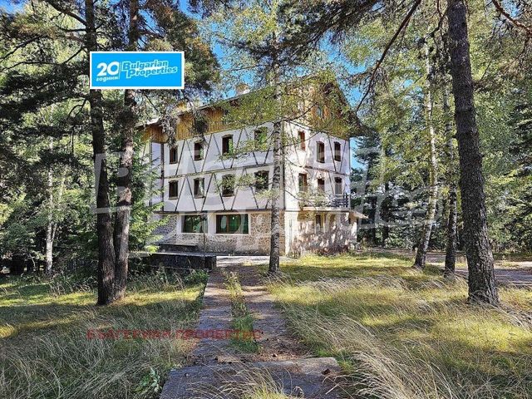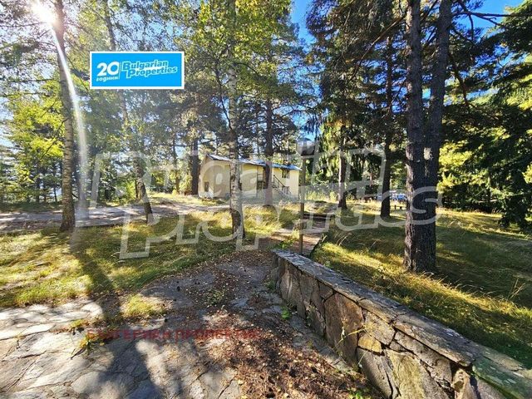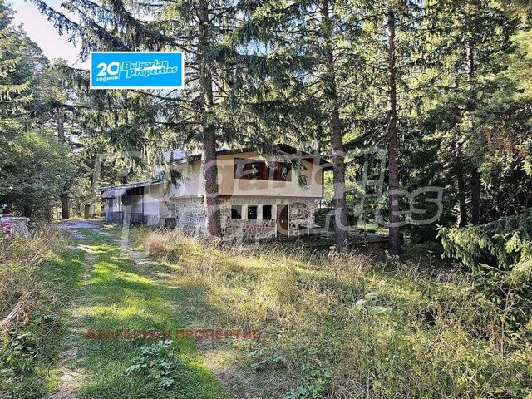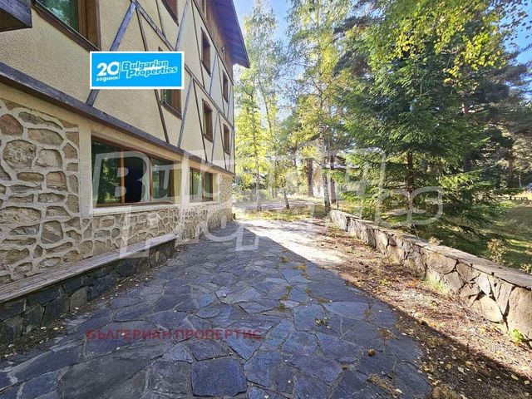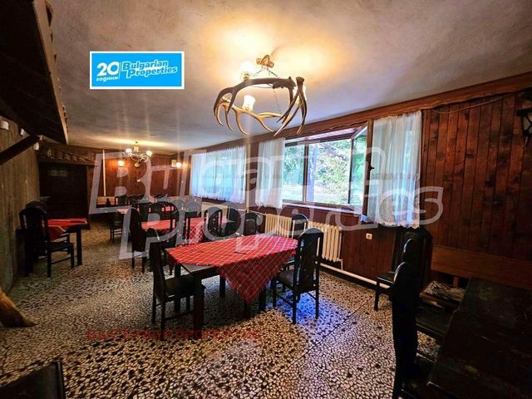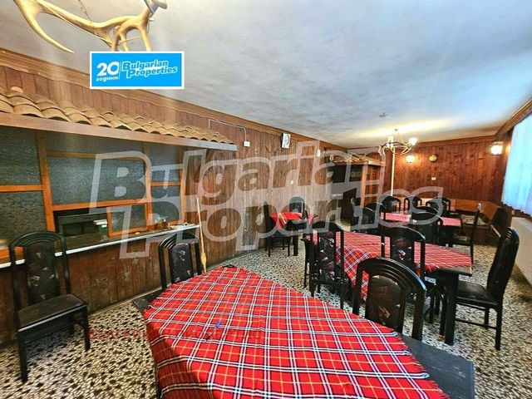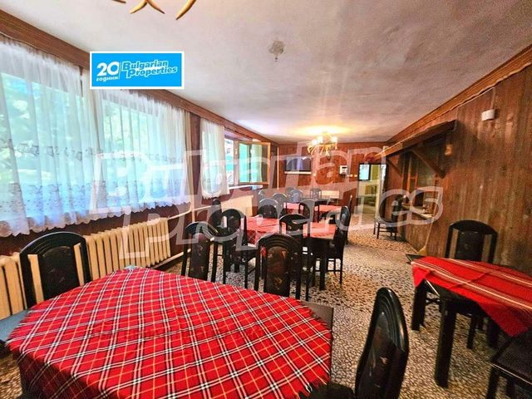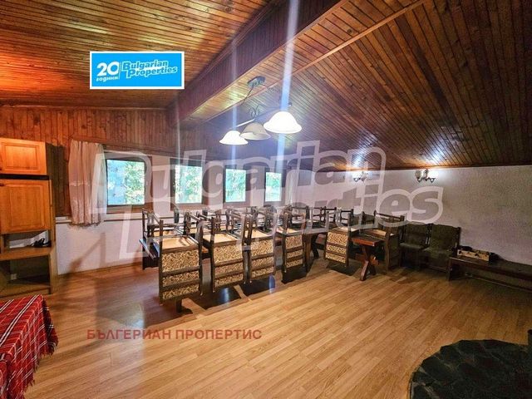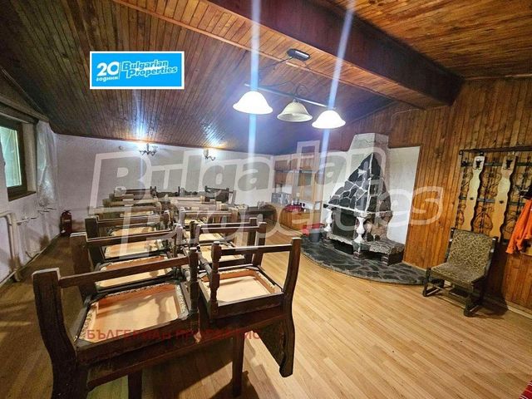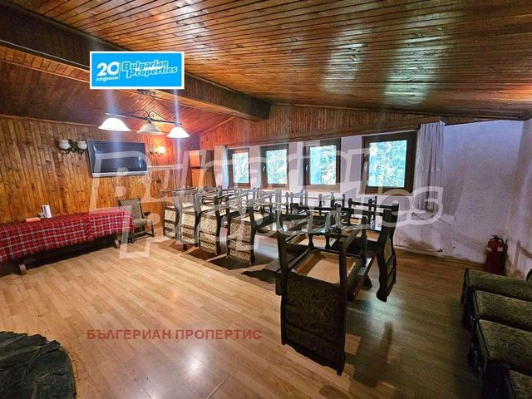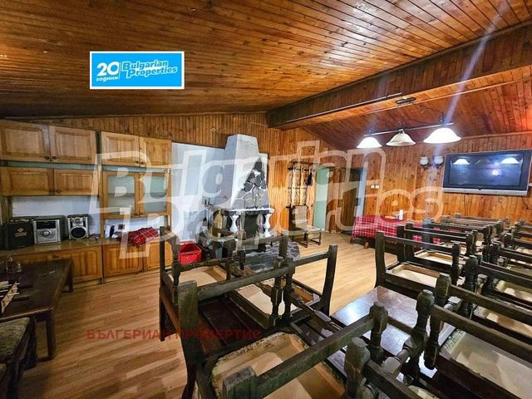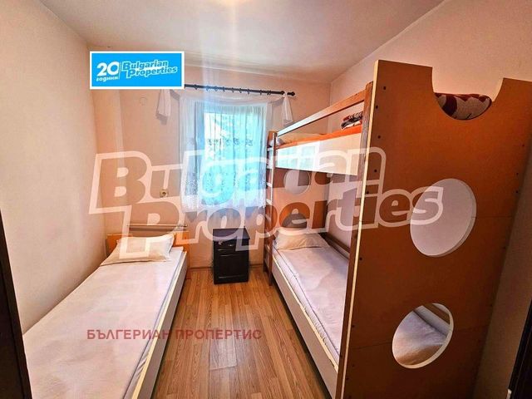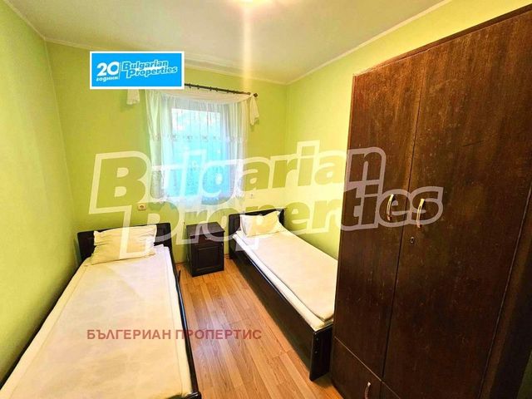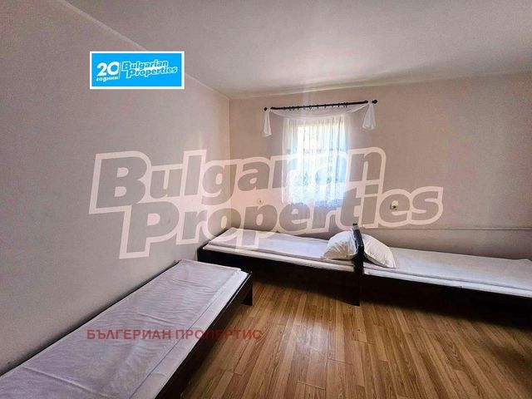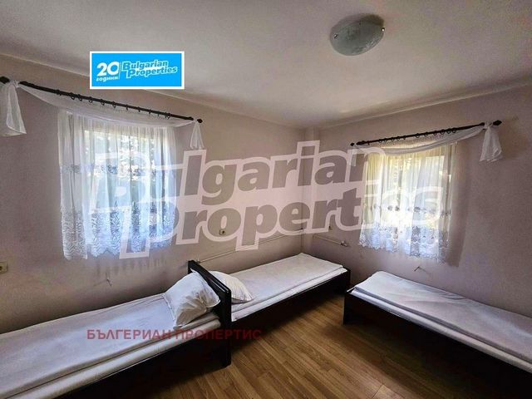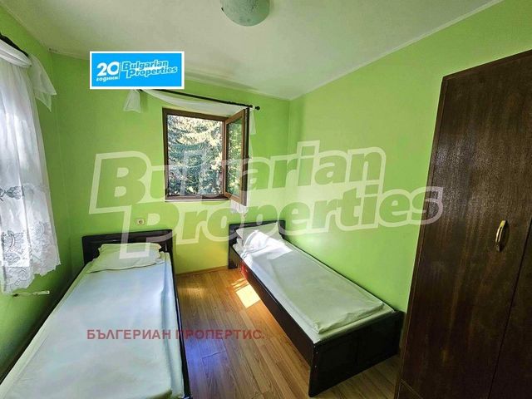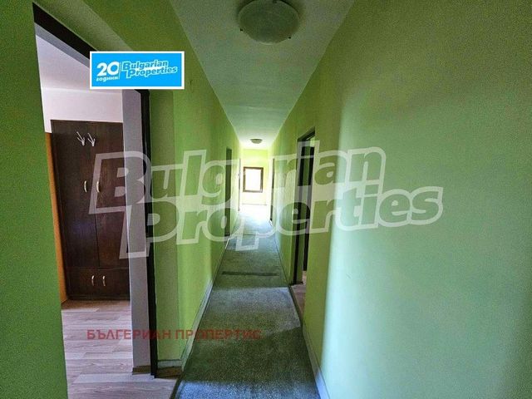A CARREGAR FOTOGRAFIAS...
Oportunidade de negócio (Para venda)
851 m²
Referência:
EDEN-T92175529
/ 92175529
For more information, call us at ... or 02 425 68 22 and quote property reference number: Bo 82964. We offer for sale a holiday house in the picturesque mountain resort of Panichishte, located at the foot of the Rila Mountain at an altitude of 1475 meters. It is located only 10 km from Sapareva Banya and is a popular destination for tourists due to its proximity to the Seven Rila Lakes and the Rila National Park. The area offers a high level of environmental friendliness and serves as a starting point for various hiking trails and routes in the mountains. The property has a total area of 5851 square meters and includes built tourist infrastructure, a building for a holiday home, a children's camp building, bungalows, a children's playground, a steam boiler plant, lawns and pavements, parking and yard. The main facilities are distributed among four buildings with a total built-up area of 851 square meters. Building 1 has an area of 150 square meters on the first floor and 600 square meters on the other three floors, intended for a resort and tourist building. Building 2 has an area of 46 square meters and is used as a dining building. Building 3 has an area of 85 square meters and serves as an energy production facility. Building 4 has an area of 60 square meters on the first floor and 120 square meters on the second floor, intended for a resort and tourist building. The holiday house has a total of 17 rooms and 2 suites, which allows the accommodation of up to 42 guests. Rooms can be doubled or tripled, and on each floor there are separate men's and women's bathrooms and toilets. The first two floors of the main building need cosmetic repairs, including painting walls, laminate flooring, bathrooms and toilets with faience tiles and terracotta, and replacement of radiators. The complex has a cafe, restaurant, teahouse, summer garden, playground and parking. A backup power generator, local wood and coal heating and a hot water system are provided. Nearby are a ski lift (1.9 mi) and an Ajdere ski slope (0.6 mi), equipped with a ski lift, ski storage room and a tea room. The construction of a new modern ski slope is planned, passing in close proximity to the property. The plot has an approved detailed development plan (DDP-PR) and a development plan (SE) for a residential development zone with a density of 50%, a building intensity ratio (KINT) of 2 and 50% landscaping.
Veja mais
Veja menos
За повече информация обадете ни се на тел: ... или 02 425 68 22 и цитирайте референтния номер на имота: Bo 82964. Отговорен брокер: Стефан Абанозов Предлагаме за продажба почивна станция в живописния планински курорт Паничище, разположен в подножието на планината Рила на надморска височина от 1475 метра. Намира се само на 10 км от Сапарева баня и е популярна дестинация за туристите поради близостта си до Седемте рилски езера и националния парк "Рила". Районът предлага високо ниво на екологичност и служи като отправна точка за различни туристически пътеки и маршрути в планината. Имотът разполага с обща площ от 5851 квадратни метра и включва изградена туристическа инфраструктура, сграда за почивна станция, сграда за детски лагер, бунгала, детска площадка, паро-котелна централа, тревни и тротоарни площи, паркинг и дворно пространство. Основните съоръжения са разпределени между четири сгради с обща застроена площ от 851 квадратни метра. Сграда 1 е с площ от 150 квадратни метра на първия етаж и 600 квадратни метра на останалите три етажа, предназначена за курортна и туристическа сграда. Сграда 2 е с площ от 46 квадратни метра и се използва като сграда за хранене. Сграда 3 е с площ от 85 квадратни метра и служи като съоръжение за производство на енергия. Сграда 4 е с площ от 60 квадратни метра на първия етаж и 120 квадратни метра на втория етаж, предназначена за курортна и туристическа сграда. Почивната станция разполага с общо 17 стаи и 2 апартамента, което позволява настаняването на до 42 гости. Стаите могат да бъдат удвоени или утроени, а на всеки етаж има отделни мъжки и дамски бани и тоалетни. Първите два етажа на основната сграда се нуждаят от козметичен ремонт, включително боядисване на стени, подови настилки от ламиниран паркет, бани и тоалетни с фаянсови плочки и теракота и подмяна на радиатори. Комплексът разполага с кафене, ресторант, чайна, лятна градина, детска площадка и паркинг. Осигурени са генератор за резервно захранване, локално отопление на дърва и въглища и система за топла вода. Наблизо се намират ски лифт (на 3 км) и ски писта Ajdere (на 1 км), оборудвана със ски влек, ски гардероб и чайна. Планира се изграждането на нова модерна ски писта, минаваща в непосредствена близост до имота. Парцелът има одобрен подробен устройствен план (ПУП-ПР) и план за застрояване (ПЗ) за жилищна устройствена зона с плътност 50%, коефициент на интензивност на застрояване (КИНТ) 2 и 50% озеленяване.
For more information, call us at ... or 02 425 68 22 and quote property reference number: Bo 82964. We offer for sale a holiday house in the picturesque mountain resort of Panichishte, located at the foot of the Rila Mountain at an altitude of 1475 meters. It is located only 10 km from Sapareva Banya and is a popular destination for tourists due to its proximity to the Seven Rila Lakes and the Rila National Park. The area offers a high level of environmental friendliness and serves as a starting point for various hiking trails and routes in the mountains. The property has a total area of 5851 square meters and includes built tourist infrastructure, a building for a holiday home, a children's camp building, bungalows, a children's playground, a steam boiler plant, lawns and pavements, parking and yard. The main facilities are distributed among four buildings with a total built-up area of 851 square meters. Building 1 has an area of 150 square meters on the first floor and 600 square meters on the other three floors, intended for a resort and tourist building. Building 2 has an area of 46 square meters and is used as a dining building. Building 3 has an area of 85 square meters and serves as an energy production facility. Building 4 has an area of 60 square meters on the first floor and 120 square meters on the second floor, intended for a resort and tourist building. The holiday house has a total of 17 rooms and 2 suites, which allows the accommodation of up to 42 guests. Rooms can be doubled or tripled, and on each floor there are separate men's and women's bathrooms and toilets. The first two floors of the main building need cosmetic repairs, including painting walls, laminate flooring, bathrooms and toilets with faience tiles and terracotta, and replacement of radiators. The complex has a cafe, restaurant, teahouse, summer garden, playground and parking. A backup power generator, local wood and coal heating and a hot water system are provided. Nearby are a ski lift (1.9 mi) and an Ajdere ski slope (0.6 mi), equipped with a ski lift, ski storage room and a tea room. The construction of a new modern ski slope is planned, passing in close proximity to the property. The plot has an approved detailed development plan (DDP-PR) and a development plan (SE) for a residential development zone with a density of 50%, a building intensity ratio (KINT) of 2 and 50% landscaping.
Referência:
EDEN-T92175529
País:
BG
Cidade:
Kustendil
Código Postal:
2650
Categoria:
Comercial
Tipo de listagem:
Para venda
Tipo de Imóvel:
Oportunidade de negócio
Tamanho do imóvel:
851 m²
