A CARREGAR FOTOGRAFIAS...
Loughton - Casa e casa unifamiliar à vendre
2.680.865 EUR
Casa e Casa Unifamiliar (Para venda)
3 dv
6 qt
3 wc
Referência:
EDEN-T93488653
/ 93488653
Referência:
EDEN-T93488653
País:
GB
Cidade:
Loughton
Código Postal:
IG10 1RZ
Categoria:
Residencial
Tipo de listagem:
Para venda
Tipo de Imóvel:
Casa e Casa Unifamiliar
Divisões:
3
Quartos:
6
Casas de Banho:
3
Varanda:
Sim
Terraço:
Sim
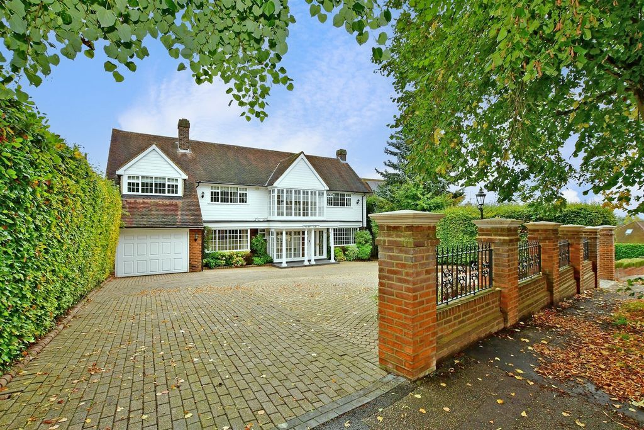

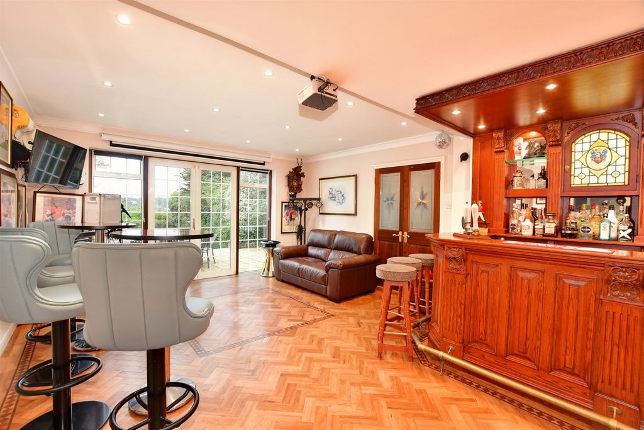
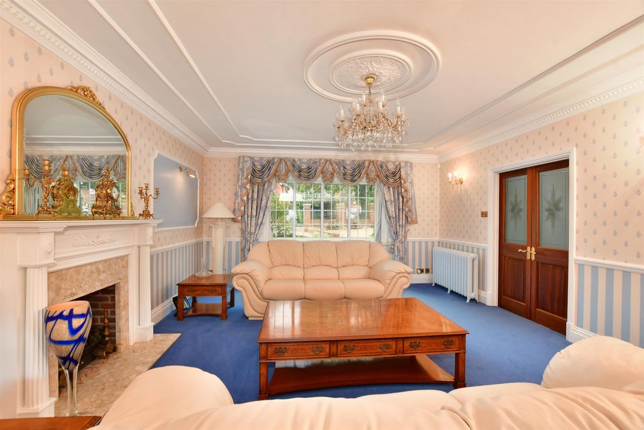
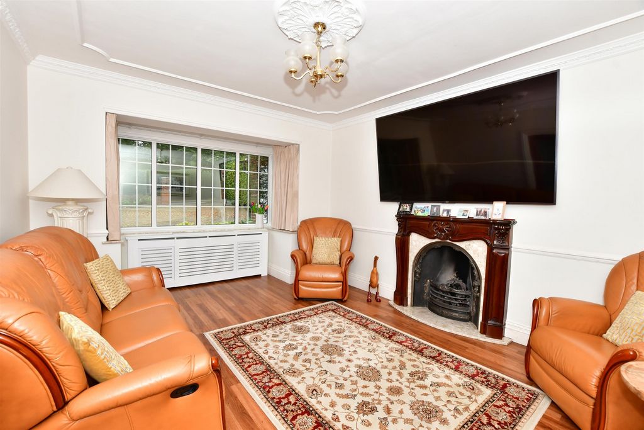
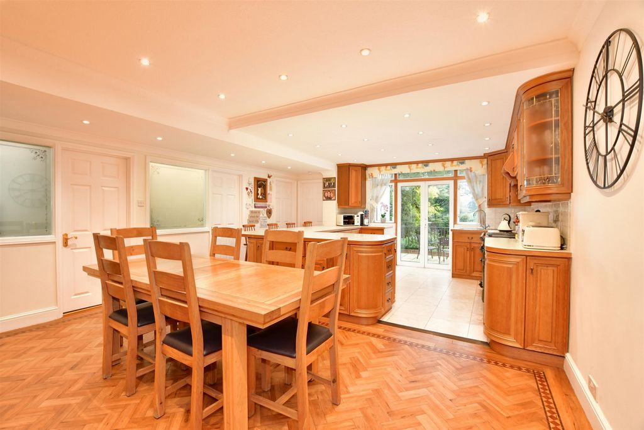
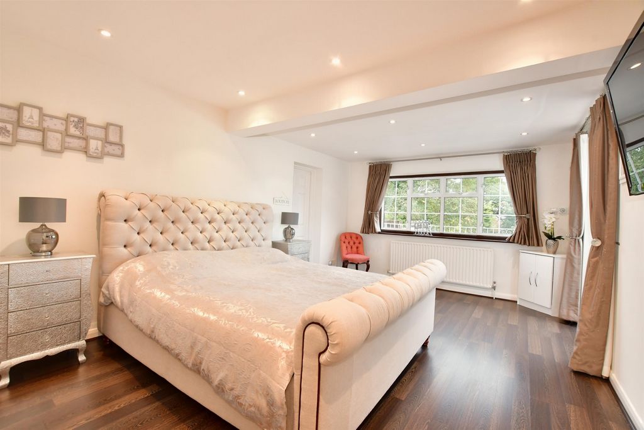
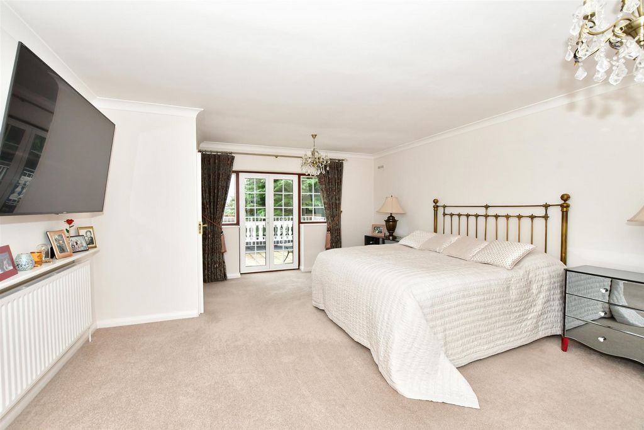
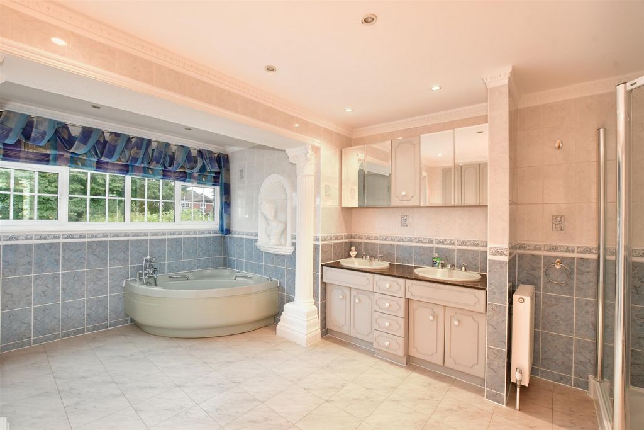
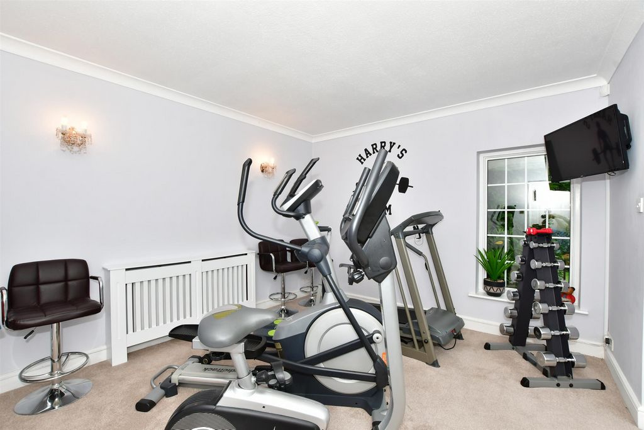
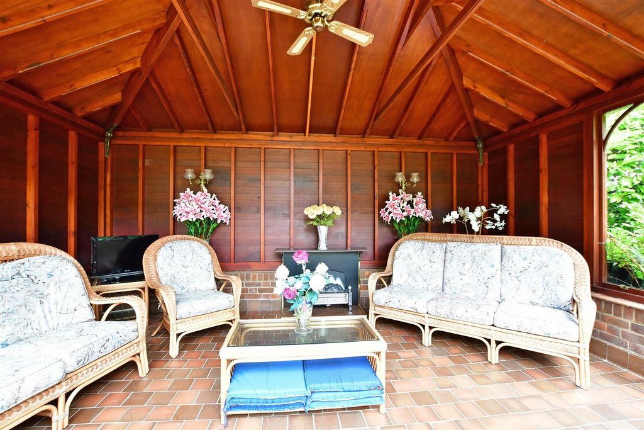

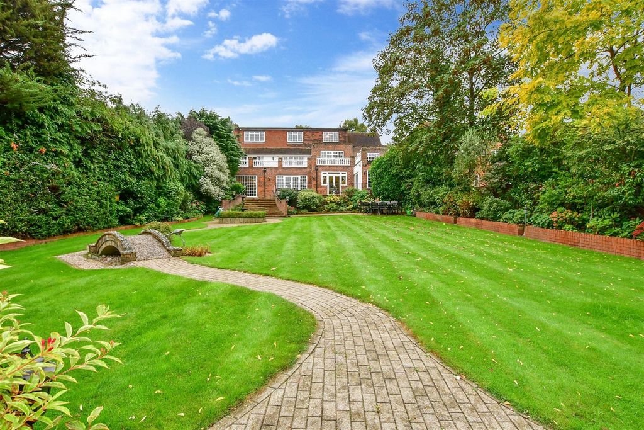
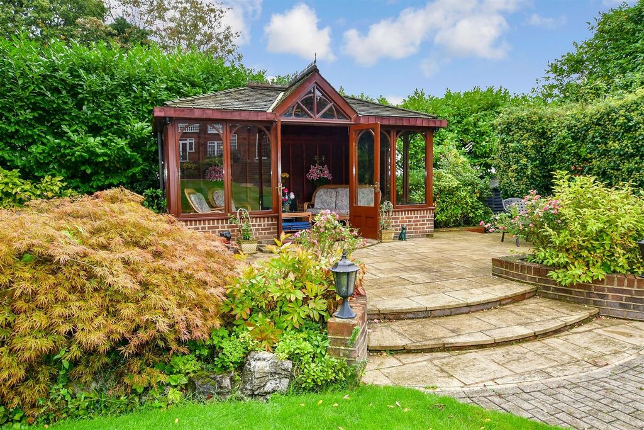
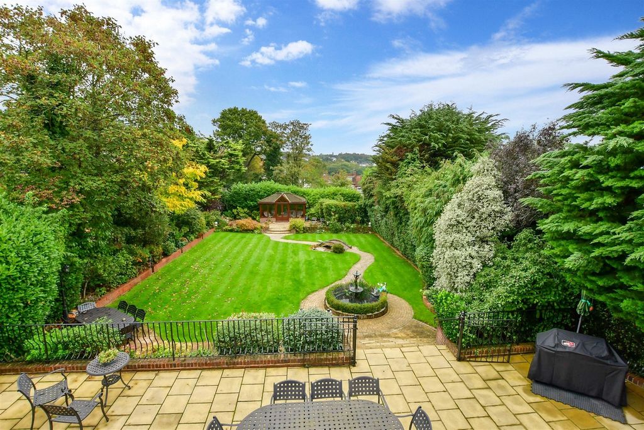
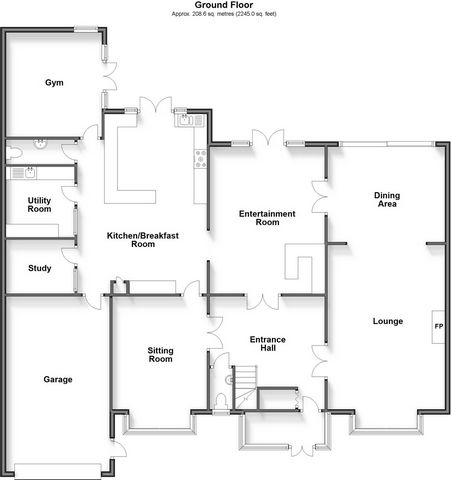


Features:
- Terrace
- Garden
- Balcony Veja mais Veja menos About this property This spacious and elegant detached house is located in a highly popular road on the edge of Epping Forest and only a short walk from Loughton High Road. Over the years the house has been considerably extended and updated, turning it into a wonderful family home with plenty of flexible accommodation. It also includes a number of charming period style features that give it such a special, unique character. It is approached via a very large ‘in and out’ block paved driveway with space for multiple vehicles which leads to the integral garage with an electric door and the impressive front porch with its Palladian style pillars. Once inside there is a spacious and welcoming entrance hall with herringbone Amtico flooring and a staircase to the first floor. The hallway also has a useful understairs cupboard and a guest cloakroom as well as access to the rest of the ground floor through a series of beautiful glazed double doors. The charming sitting room with Amtico flooring, an attractive fireplace and a delightful box bay window is an ideal place to relax in front of the TV. There is also a large and elegant lounge with a Regency style fireplace and wide and impressive ornate pillared archway to the dining area providing an open plan feel which is ideal for more formal entertaining. However, the ‘heart of the household’ and where family and friends spend much of their time is in the informal entertainment room. There is a fabulous bespoke bar and French doors with full height side windows to the terrace providing plenty of natural light as well as a built-in projector and drop-down screen for cinema evenings. An ornate archway from the entertainment room leads to the large kitchen/breakfast room that has French doors to the rear terrace, a range cooker and attractive wooden style units housing a fridge, freezer and dishwasher while still leaving plenty of space for a large dining table and chairs. Adjacent to the kitchen is a study, a second cloakroom, a fitted utility room with a washing machine and tumble dryer. There is a gym, that would also make an excellent games room/snug. The first-floor landing provides access to three double bedrooms, one of which has a well-fitted dressing room and en-suite shower room with twin vanity basins. This bedroom boasts French doors opening out on to the roof terrace overlooking the exquisite rear garden. On the second floor there is a good-sized landing and three further bedrooms with fitted cupboards, plenty of eaves storage and wide-reaching views. Seller insight This has been a wonderful home and a great place to bring up our family. Our children are all grown up, so we feel the time is right for us to downsize. It is great to be so close to the 6000 acres of Epping Forest where you can go for walks with the dog, cycle, or horse ride so you feel you are in the country yet we are not far from the centre of the town. The beautifully landscaped and secluded rear garden is a real charmer. The vast main terrace with wrought iron railings and a raised shrub bed has steps down to a pathway with an attractive central water feature and a large lawn bordered by mature trees and shrubs. The path leads on to the end of the garden where you will find a bespoke summer house with solid wood internal walls, vaulted ceiling, windows, and French doors, tiled flooring, and an adjacent terrace so you can follow the sun all day. There is also a discreetly hidden garden shed, work area and greenhouse. Loughton is a charming town with plenty of pubs, restaurants, and independent shops as well as sports and entertainment venues including the Loughton Leisure Centre with a large indoor swimming pool. There is a wide selection of sought after primary and secondary schools in the area to choose from. Loughton station is just over a mile away and on the London Underground’s Central Line. Regular trains can whisk you to Stratford in 20 minutes and Liverpool Street in about half an hour, so it is ideal for commuters wanting to travel to the City or the West End. As far as road travel is concerned it is only a short distance to both the M11 and the M25, which give easy access to many wonderful areas and attractions as well as Stansted Airport which is about a 35 minutes’ drive away.
Features:
- Terrace
- Garden
- Balcony