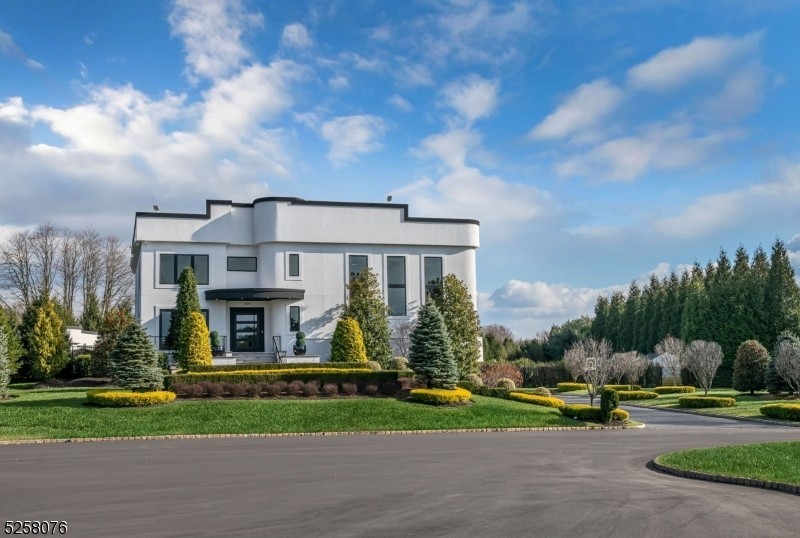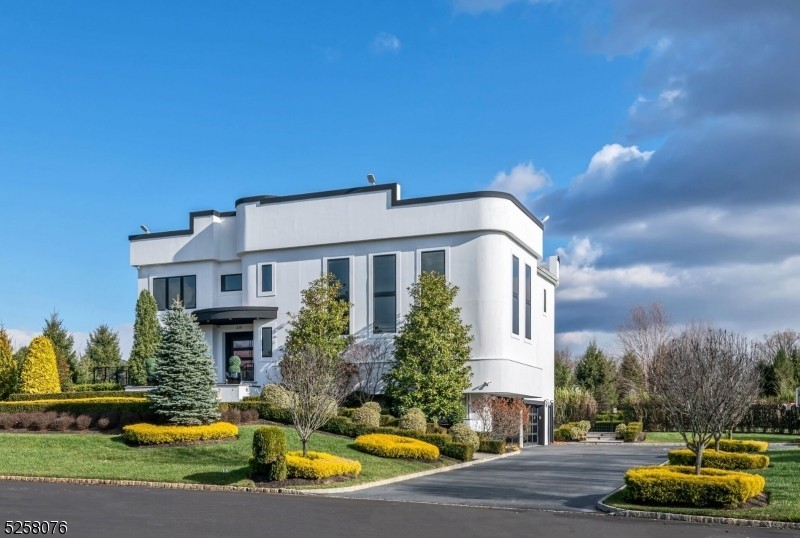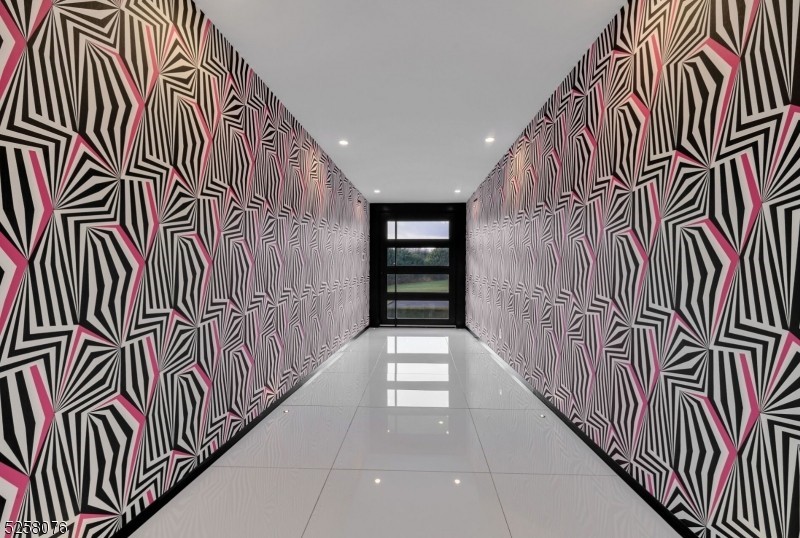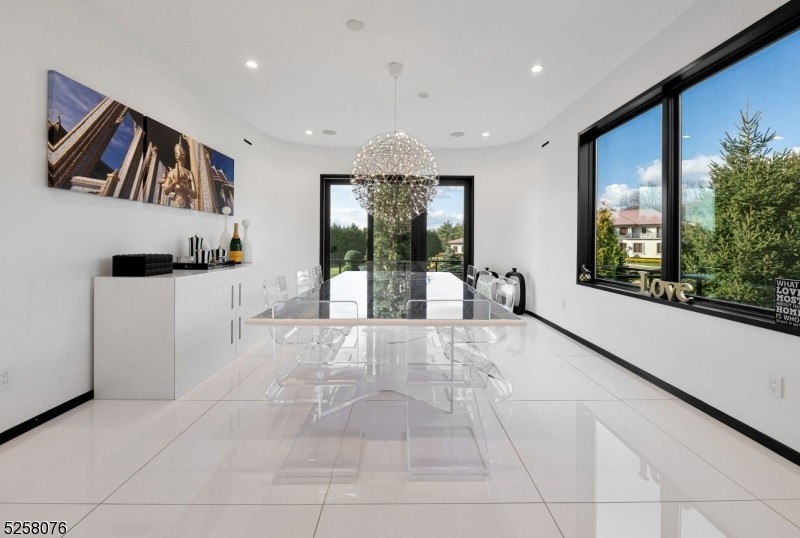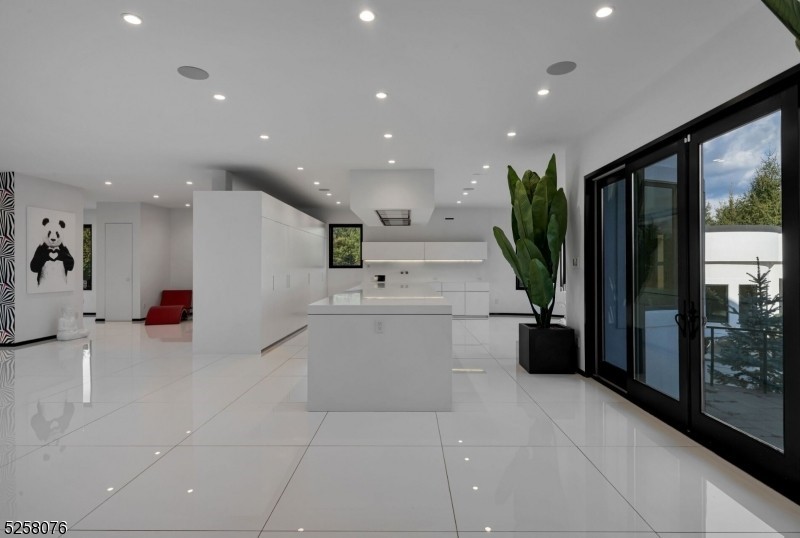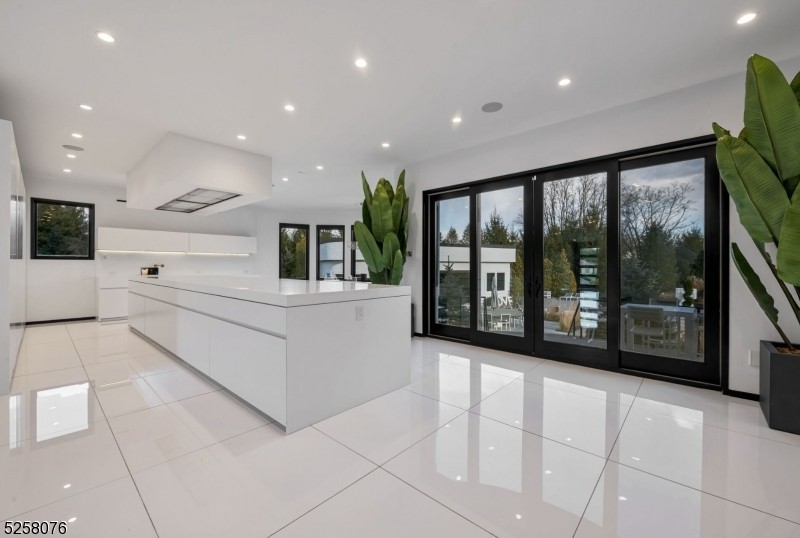A CARREGAR FOTOGRAFIAS...
Herberts Corner - Casa e casa unifamiliar à vendre
3.575.657 EUR
Casa e Casa Unifamiliar (Para venda)
1 dv
3 qt
5 wc
lote 9.146 m²
Referência:
EDEN-T93678193
/ 93678193
This 3-bed, 4.5-bath home sprawls over 2 manicured acres. Enter through an oversized front door into the expansive foyer. The sleek eat-in kitchen boasts custom cabinetry, generous storage, a refrigerator, and an island with a cooktop range and seating. The bright living room features wall-to-wall windows and a hidden, double-sided TV. A standout feature is the 1,000-gallon fish tank separating the living room and indoor basketball court. The court includes two hoops, four TVs, and custom window treatments. A sunlit dining room and half bath complete this level. Upstairs, the primary suite is a retreat with a spacious sleeping area, sitting area, and a private balcony. The custom closet and primary bathroom offer ample space and luxury. Two en-suite bedrooms and a laundry room complete this level. The lower level features an expansive recreation room. The outdoor oasis includes a custom pool, gas firepit, grilling area, and a pool house with a kitchen, full bathroom, and living area. The garage showcases two glass doors and custom flooring, resembling a vehicle showroom. This home is truly a must see!
Veja mais
Veja menos
This 3-bed, 4.5-bath home sprawls over 2 manicured acres. Enter through an oversized front door into the expansive foyer. The sleek eat-in kitchen boasts custom cabinetry, generous storage, a refrigerator, and an island with a cooktop range and seating. The bright living room features wall-to-wall windows and a hidden, double-sided TV. A standout feature is the 1,000-gallon fish tank separating the living room and indoor basketball court. The court includes two hoops, four TVs, and custom window treatments. A sunlit dining room and half bath complete this level. Upstairs, the primary suite is a retreat with a spacious sleeping area, sitting area, and a private balcony. The custom closet and primary bathroom offer ample space and luxury. Two en-suite bedrooms and a laundry room complete this level. The lower level features an expansive recreation room. The outdoor oasis includes a custom pool, gas firepit, grilling area, and a pool house with a kitchen, full bathroom, and living area. The garage showcases two glass doors and custom flooring, resembling a vehicle showroom. This home is truly a must see!
Dieses Haus mit 3 Schlafzimmern und 4,5 Bädern erstreckt sich über 2 gepflegte Hektar. Betreten Sie durch eine überdimensionale Eingangstür das weitläufige Foyer. Die elegante Wohnküche verfügt über maßgefertigte Schränke, großzügigen Stauraum, einen Kühlschrank und eine Insel mit Kochfeld und Sitzgelegenheiten. Das helle Wohnzimmer verfügt über Wand-zu-Wand-Fenster und einen versteckten, doppelseitigen Fernseher. Ein herausragendes Merkmal ist das 1.000-Gallonen-Aquarium, das das Wohnzimmer und den Indoor-Basketballplatz trennt. Der Platz verfügt über zwei Körbe, vier Fernseher und maßgefertigte Fensterdekorationen. Ein sonnendurchflutetes Esszimmer und ein halbes Bad vervollständigen diese Ebene. Im Obergeschoss befindet sich die Hauptsuite, ein Rückzugsort mit einem geräumigen Schlafbereich, einer Sitzecke und einem privaten Balkon. Der maßgefertigte Kleiderschrank und das Hauptbadezimmer bieten viel Platz und Luxus. Zwei Schlafzimmer mit eigenem Bad und eine Waschküche vervollständigen diese Ebene. Auf der unteren Ebene befindet sich ein großzügiger Aufenthaltsraum. Die Oase im Freien umfasst einen maßgeschneiderten Pool, eine Gasfeuerstelle, einen Grillplatz und ein Poolhaus mit Küche, komplettem Badezimmer und Wohnbereich. Die Garage verfügt über zwei Glastüren und einen maßgefertigten Bodenbelag, der an einen Fahrzeug-Showroom erinnert. Dieses Haus ist wirklich ein Muss!
Referência:
EDEN-T93678193
País:
US
Cidade:
Marlboro Twp
Código Postal:
07751
Categoria:
Residencial
Tipo de listagem:
Para venda
Tipo de Imóvel:
Casa e Casa Unifamiliar
Tamanho do lote:
9.146 m²
Divisões:
1
Quartos:
3
Casas de Banho:
5
