5 dv
5 qt
A CARREGAR FOTOGRAFIAS...
Casa e Casa Unifamiliar (Para venda)
4 dv
4 qt
3 wc
lote 4.716 m²
Referência:
EDEN-T94190418
/ 94190418
Referência:
EDEN-T94190418
País:
AU
Cidade:
Jumbunna
Código Postal:
VIC 3951
Categoria:
Residencial
Tipo de listagem:
Para venda
Tipo de Imóvel:
Casa e Casa Unifamiliar
Tamanho do lote:
4.716 m²
Divisões:
4
Quartos:
4
Casas de Banho:
3
Lugares de Estacionamento:
1
Garagens:
1
Máquina de Lavar Louça:
Sim
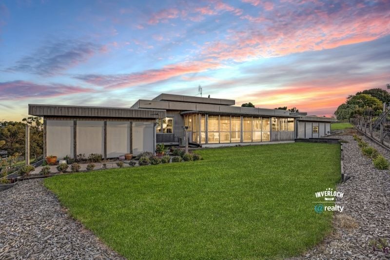
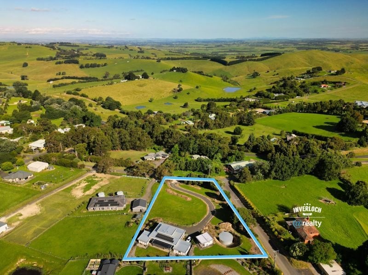
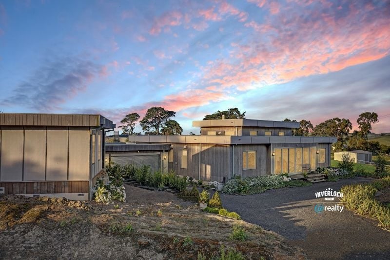
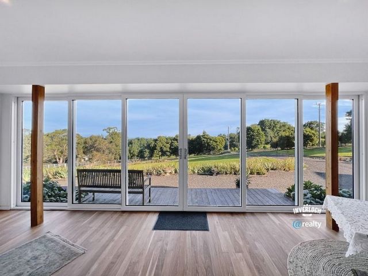
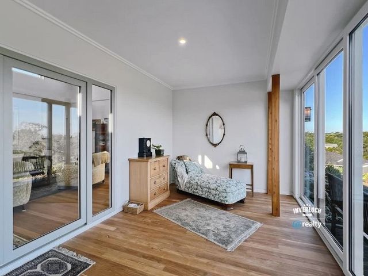
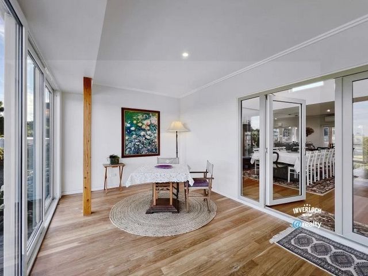
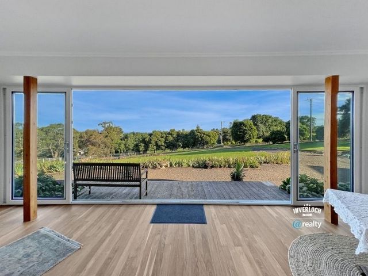
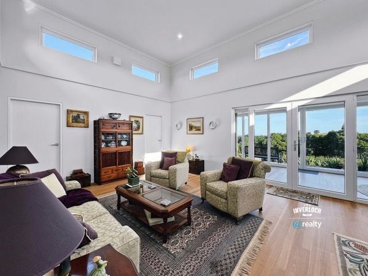
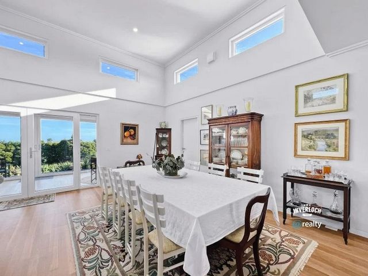
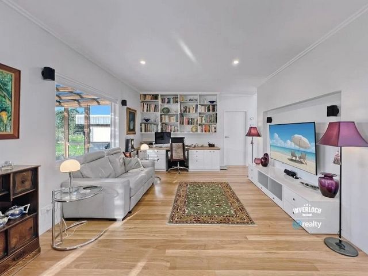
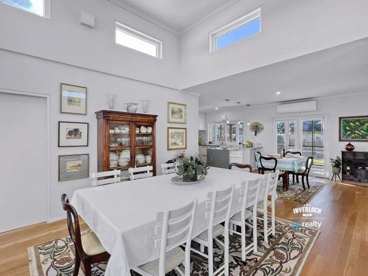
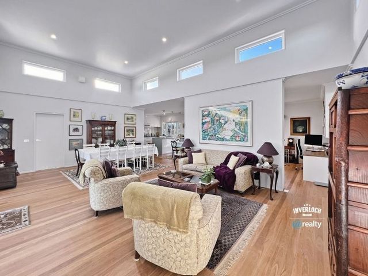
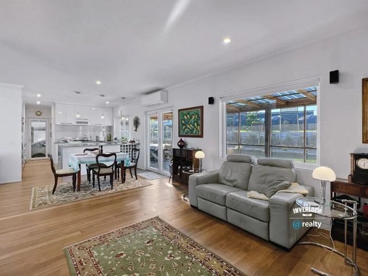
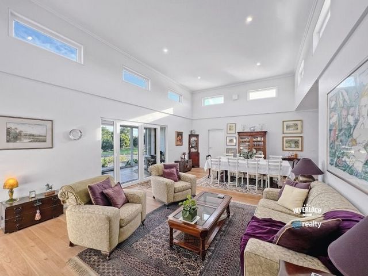
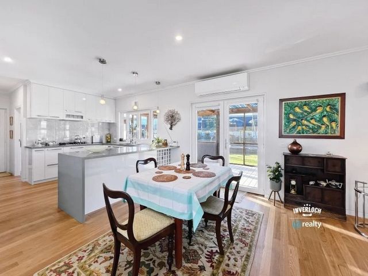
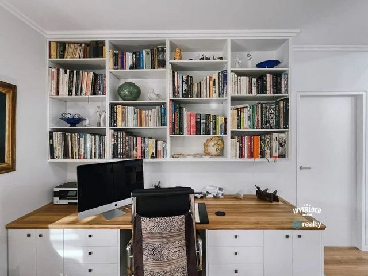
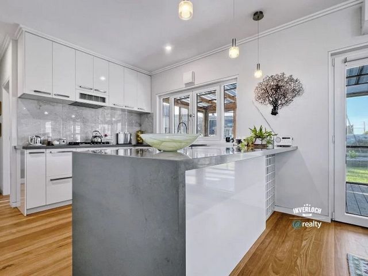
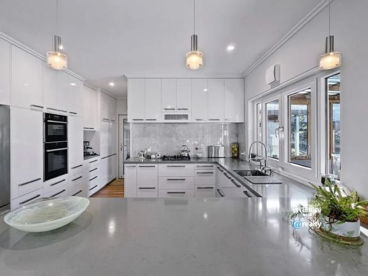
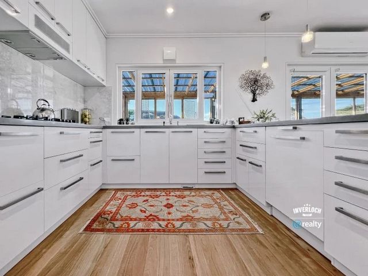
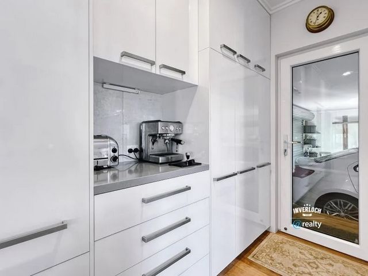
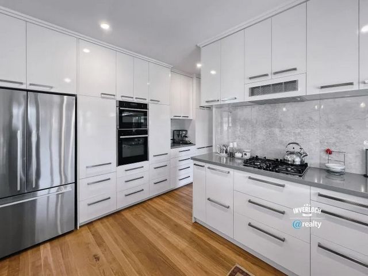
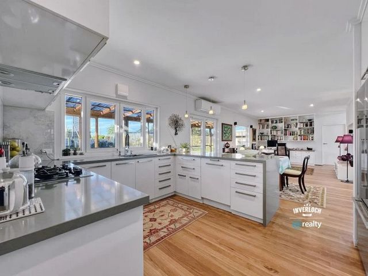
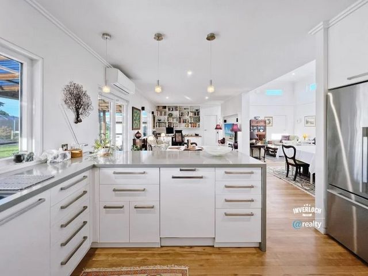
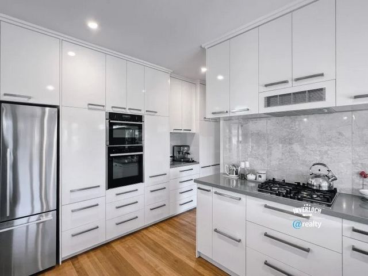
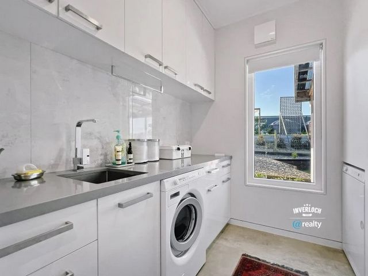
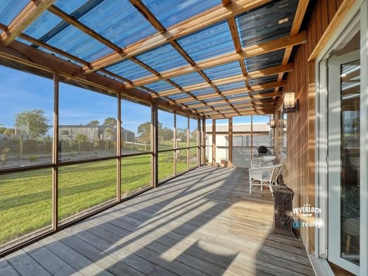
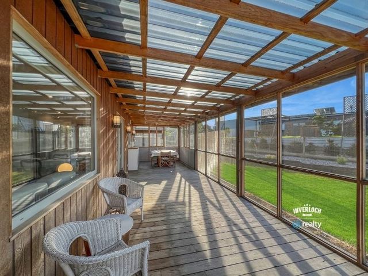
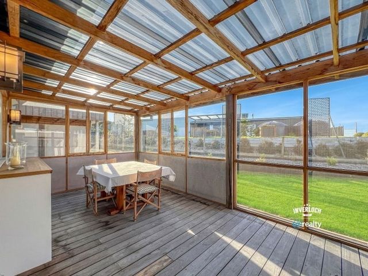
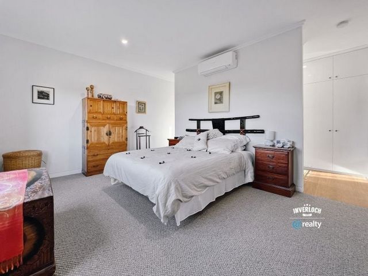
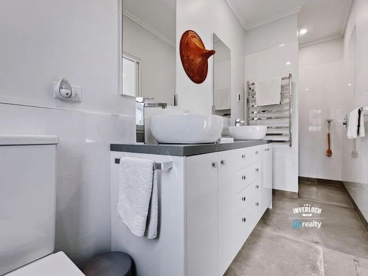
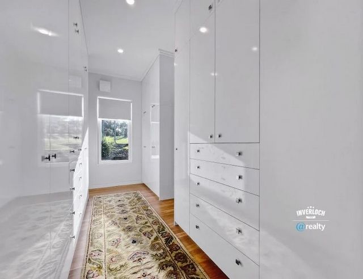

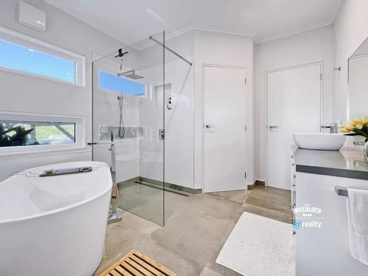
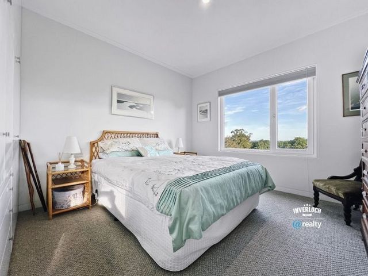
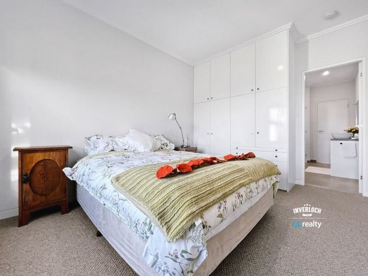
Features:
- Dishwasher
- Parking
- Garage Veja mais Veja menos For more detailed information on this property visit the dedicated property website at ... This stunning small acreage property features great design and construction with extremely practical living arrangements and a host of high-end creature comforts all designed to make living here a delight. We LOVE the 4m high ceiling in the main living area and the stunning custom German UPVC windows. This very special home MUST be inspected to appreciate the quality & workmanship that has gone into the build to create an amazing rural lifestyle. Environmental Sustainability 7.7 Star rating at Plan Stage; improvements during construction include High Efficiency Reverse Cycle Air-conditioning, Heat Recovery Ventilation System, improved membrane, insulation and seal protocol, documentary evidence available which establishes monthly electric bills average $75 Composting Worm Farm Septic system (No maintenance, gravity feed- no pump) 100,000 Litre rain Harvest Tank with manual in-ground first flush system 6.4 kW Solar PE array, (battery ready) German Polycrystalline panels Kommerling (German) UPVC Double Glazed doors and windows - high spec. Solid Tallow Wood Flooring (Harder than Jarrah, 2 pack matte polyurethane finish 48 oz Pure Wool carpet in bedrooms Under-tile heating in all bathrooms Central vacuum-cleaner system with hand piece-mounted on/off and kitchen ‘kicker’ intake Pull-out desk/study-nook in 2nd and 3rd bedrooms c/w power outlets Floor to ceiling cabinetry throughout Neff kitchen appliances - ‘Slide and Hide’ multifunction oven, Combi microwave/ convection/steam oven, 4 burner LPG cooktop. Bosch recirculating Range Hood (almost silent) spare carbon filter-set included 2xHettich hinge and slide Pantry units Integrated Asko Dishwasher Cupboard-integrated 4x15 litre refuse/recycle/compost bins Slide-out solid Jarrah chopping board 3 laundry bins in laundry with provision for front loader and condenser dryer Home office work-centre Pre-wired 5 channel audio system NBN Broadband (wireless) In-line water filter for cooking and drinking water on Kitchen Tap Kitchen window ‘Servery Hatch’ to al fresco area - glazed and fully insect screened (Marine- grade SS mesh) Solar powered remote control sliding front gate and time clock operated gate post lights Frameless shower screens Stand-alone bathtub with floor-mounted mixer tap and hand shower His and hers vanity basins and mirrored wall cabinets Fully fitted walk-in wardrobe incl. shoe and handbag storage, drawers and linen press TV aerial sockets to all bedrooms and family room Maintenance-free WeatherTex Natural exterior cladding Shadow-line skirting boards and architraves 4 metre ceilings in formal lounge/dining area with clerestory windows Air-lock front entry incorporating 7 metre x 3 metre glazed front verandah (potential 4 bed sleep-out) Separate fully self-contained 4th double bedroom suite, suitable as AirB&B let/teenagers retreat/treatment centre for Chiropractor, Doctor, Physiotherapist, Masseur etc. c/w kitchenette incl. dishwasher. Front yard pre-wired for pump systems for dam/natural swimming pool and lighting - plans and system design available upon request. Tallow wood decking throughout
Features:
- Dishwasher
- Parking
- Garage