489.000 EUR
418.000 EUR
418.000 EUR
419.000 EUR
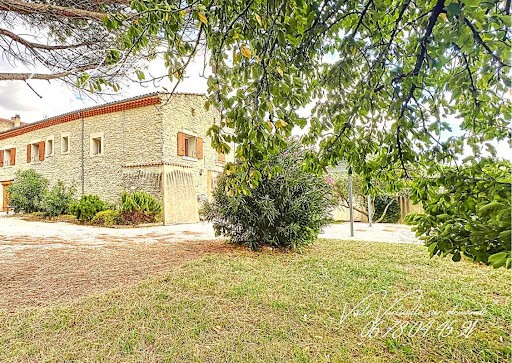
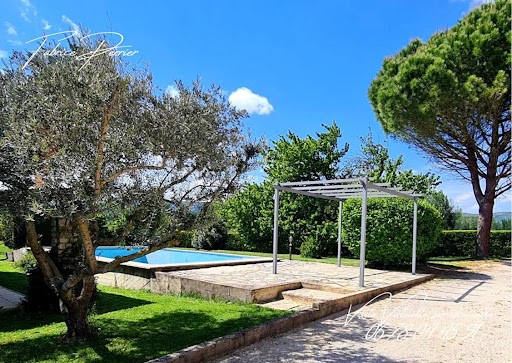
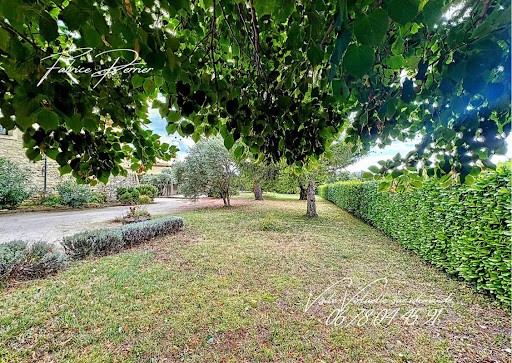
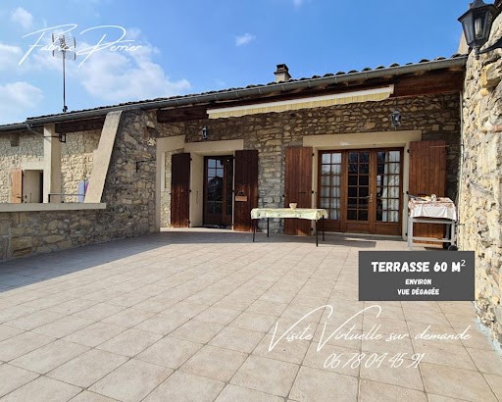
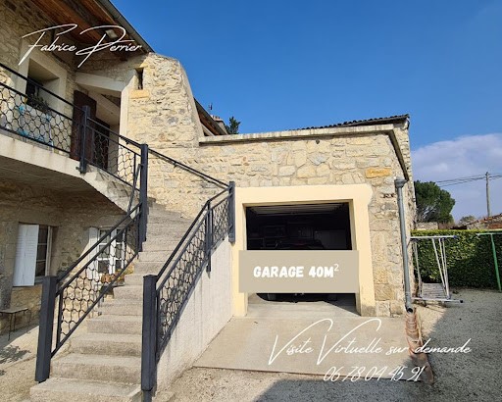
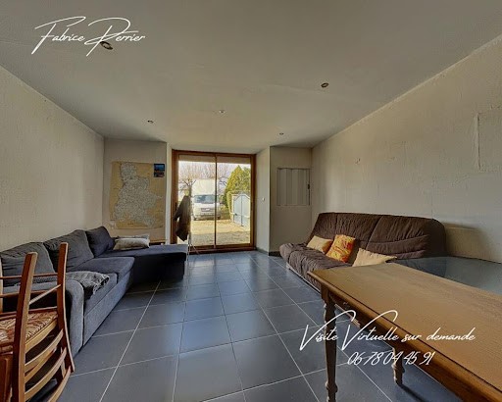
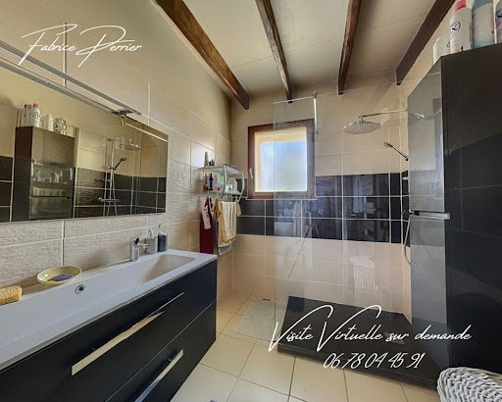
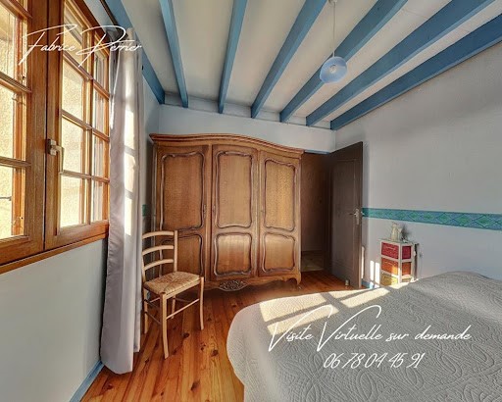
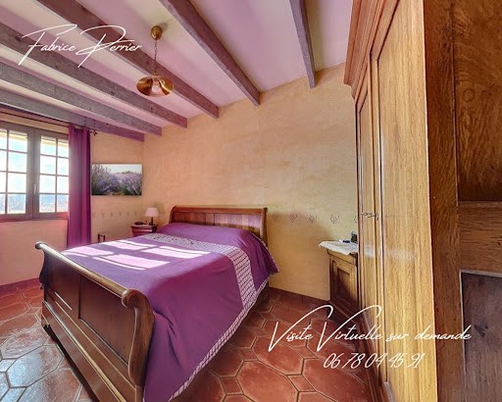
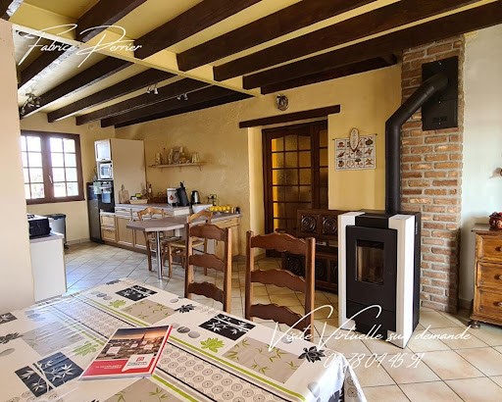
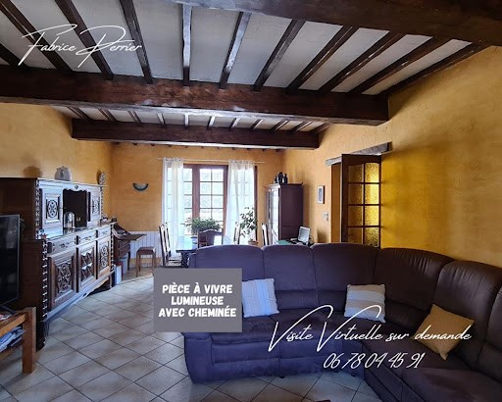
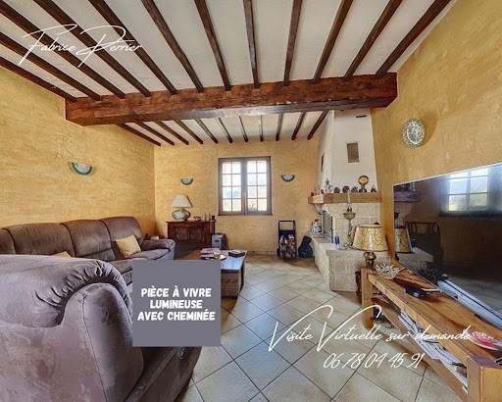
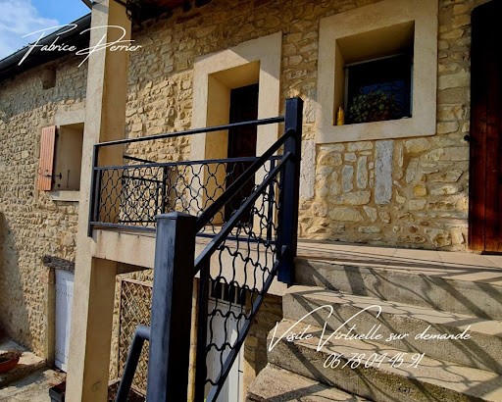
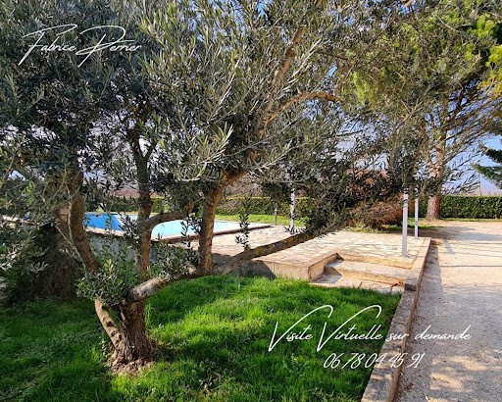
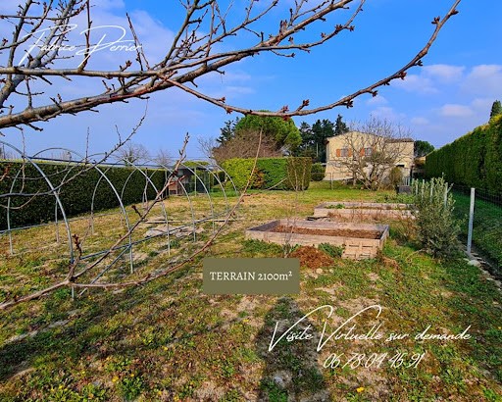
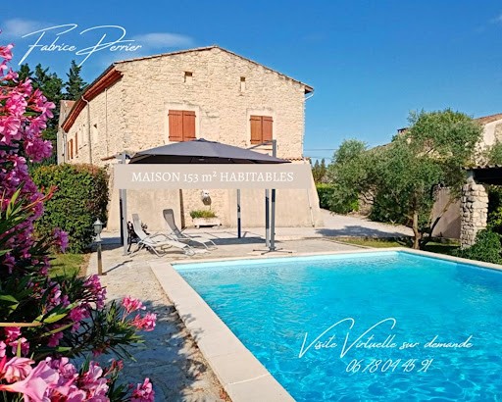
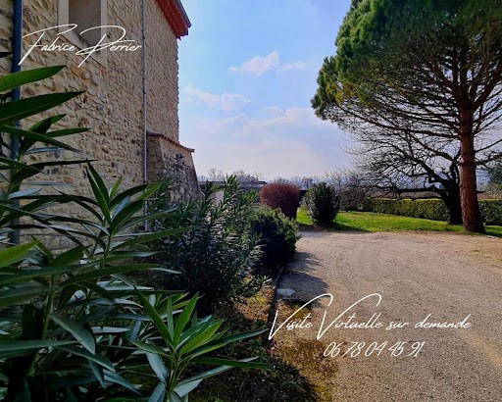
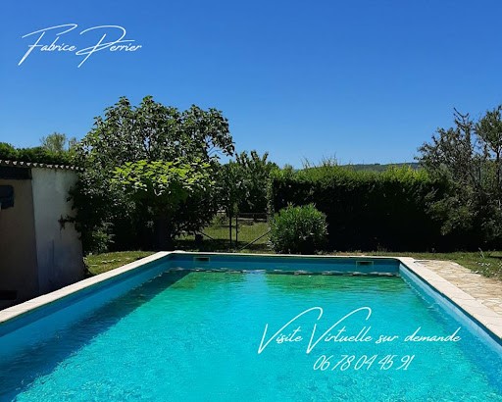
It invites you to discover upstairs an entrance hall with cupboard, which brings you into a beautiful and spacious bright kitchen of 30m² opening onto a terrace of 60m². A beautiful living room of 30m² with fireplace also opening onto the beautiful terrace completes this pleasant living space.
The sleeping area offers 1 office, 3 beautiful bright bedrooms, 15,12,10m², a designer bathroom with walk-in shower and a separate toilet. An internal staircase leads you to the basement to discover a beautiful 30m² room with bay window.
The basement is equipped with a shower room and toilet, a storeroom and several rooms, leaving you the choice to create and imagine an apartment according to your desires.
The decoration is neat, a beautiful living space awaits you with its garden, swimming pool, terrace, vegetable garden and large parking. Semi-detached house by the wall without vis-à-vis.
Possibility of many parking spaces and closed garage, the property welcomes you with its large motorized gate.
The garden area offers the 11x7 swimming pool sunny or shaded by its umbrella pine and its Pool House.
Its fruit trees, cherry trees, fig trees, mirabelle plum trees with the vegetable garden area and its chicken coop.
The house is heated with a choice of a pellet stove, a closed fireplace or electric convectors.
Double glazed windows, wooden shutters, The water supply is via an underground aquifer.
Virtual tour on demand thanks to Visio as spontaneously as if you were making a physical visit.
Price 419,000 euros. Fees are to be paid by the seller.
DPE: class D - GHG: class A - Estimated average annual energy expenditure for standard use based on 2015 energy prices: EUR 1457
To visit and accompany you in your project, contact us,
Mrs. Isabelle JOUVE on ... and Mr. Fabrice PERRIER on ... or by email at ...
This advertisement has been written under the editorial responsibility of Fabrice PERRIER acting as an independent real estate advisor under umbrella company with the SAS PROPRIETES PRIVEES, National Real Estate Network, with a capital of 40000 euros, 44 ALLEE DES CINQ CONTINENTS - ZAC LE CHENE FERRE, 44120 VERTOU, RCS Nantes n° ... , Carte professionnelle T et G n° CPI ... CCI Nantes-Saint Nazaire. Garantie GALIAN- 89 rue de la Boétie, 75008 PARIS.
Mandate ref: 352567FPR - The professional guarantees and secures your real estate project. Veja mais Veja menos En EXCLUSIVITÉ, Maison en pierre de 153m² environ habitables avec un grand sous-sol aménageable en appartement sur un terrain avec piscine, clôturé et arboré de 2100m² environ, au calme de la nature, à 8 minutes de Loriol et 5 minutes du Pouzin et 7 minutes de Saulce-sur -Rhône
Elle vous invite à découvrir à l'étage un hall d'entrée avec placard, qui vous amène dans une belle et spacieuse cuisine lumineuse de 30m² donnant sur une terrasse de 60m². Une belle pièce à vivre de 30m² avec cheminée donnant aussi sur la belle terrasse complète ce lieu de vie agréable.
L'espace nuit vous réserve 1 bureau, 3 belles chambres lumineuses, 15,12,10m², une salle d'eau design avec douche à l'italienne et des toilettes indépendantes. Une descente d'escalier intérieure vous amène au sous-sol pour découvrir une très belle pièce de 30m² avec baie vitrée.
Le sous-sol est équipé d'une salle d'eau et des toilettes, un cellier et plusieurs pièces, vous laissant le choix de créer et d'imaginer un appartement au gré de vos envies.
La décoration est soignée, un bel espace de vie vous attend avec son jardin, sa piscine, sa terrasse, son potager et son grand parking. Maison mitoyenne par le mur sans vis-à-vis.
Possibilité de nombreuses places de parking et garage fermé, la propriété vous accueille avec son grand portail motorisé.
L'espace jardin vous offre la piscine de 11x7 ensoleillée ou ombragée par son pin parasol et son Pool House.
Ses arbres fruitiers, cerisiers, figuier, mirabellier avec l'espace Potager et son Poulailler.
L'habitation est chauffée au choix avec un poêle à Granulés, une cheminée foyer fermé ou convecteurs électriques.
Fenêtres doubles vitrages, volets en bois, L'alimentation en eau se fait par une nappe souterraine.
Visite virtuelle sur demande grâce à la Visio aussi spontanément que si vous effectuez une visite physique.
Prix 419 000 euros. Les honoraires sont à la charge du vendeur.
DPE: classe D - GES: classe A - Montant moyen estimé des dépenses annuelles d'énergies pour un usage standard établi à partir des prix de l'énergie de l'année 2015: 1457 euros
Pour visiter et vous accompagner dans votre projet, contactez nous,
Mme Isabelle JOUVE au ... et Mr Fabrice PERRIER au ... ou par courriel à ... .
Cette présente annonce a été rédigée sous la responsabilité éditoriale de Fabrice PERRIER agissant en qualité de conseiller immobilier indépendant sous portage salarial auprès de la SAS PROPRIETES PRIVEES, Réseau national immobilier, au capital de 40000 euros, 44 ALLEE DES CINQ CONTINENTS - ZAC LE CHENE FERRE, 44120 VERTOU, RCS Nantes n° ... , Carte professionnelle T et G n° CPI ... CCI Nantes-Saint Nazaire. Garantie GALIAN- 89 rue de la Boétie, 75008 PARIS.
Mandat réf : 352567FPR - Le professionnel garantit et sécurise votre projet immobilier. EXCLUSIVE, Stone house of about 153m² of living space with a large basement that can be converted into an apartment on a plot with swimming pool, fenced and wooded of about 2100m², in the quiet of nature, 8 minutes from Loriol and 5 minutes from Pouzin and 7 minutes from Saulce-sur-Rhône
It invites you to discover upstairs an entrance hall with cupboard, which brings you into a beautiful and spacious bright kitchen of 30m² opening onto a terrace of 60m². A beautiful living room of 30m² with fireplace also opening onto the beautiful terrace completes this pleasant living space.
The sleeping area offers 1 office, 3 beautiful bright bedrooms, 15,12,10m², a designer bathroom with walk-in shower and a separate toilet. An internal staircase leads you to the basement to discover a beautiful 30m² room with bay window.
The basement is equipped with a shower room and toilet, a storeroom and several rooms, leaving you the choice to create and imagine an apartment according to your desires.
The decoration is neat, a beautiful living space awaits you with its garden, swimming pool, terrace, vegetable garden and large parking. Semi-detached house by the wall without vis-à-vis.
Possibility of many parking spaces and closed garage, the property welcomes you with its large motorized gate.
The garden area offers the 11x7 swimming pool sunny or shaded by its umbrella pine and its Pool House.
Its fruit trees, cherry trees, fig trees, mirabelle plum trees with the vegetable garden area and its chicken coop.
The house is heated with a choice of a pellet stove, a closed fireplace or electric convectors.
Double glazed windows, wooden shutters, The water supply is via an underground aquifer.
Virtual tour on demand thanks to Visio as spontaneously as if you were making a physical visit.
Price 419,000 euros. Fees are to be paid by the seller.
DPE: class D - GHG: class A - Estimated average annual energy expenditure for standard use based on 2015 energy prices: EUR 1457
To visit and accompany you in your project, contact us,
Mrs. Isabelle JOUVE on ... and Mr. Fabrice PERRIER on ... or by email at ...
This advertisement has been written under the editorial responsibility of Fabrice PERRIER acting as an independent real estate advisor under umbrella company with the SAS PROPRIETES PRIVEES, National Real Estate Network, with a capital of 40000 euros, 44 ALLEE DES CINQ CONTINENTS - ZAC LE CHENE FERRE, 44120 VERTOU, RCS Nantes n° ... , Carte professionnelle T et G n° CPI ... CCI Nantes-Saint Nazaire. Garantie GALIAN- 89 rue de la Boétie, 75008 PARIS.
Mandate ref: 352567FPR - The professional guarantees and secures your real estate project.