A CARREGAR FOTOGRAFIAS...
Casa e Casa Unifamiliar (Para venda)
Referência:
EDEN-T94949764
/ 94949764
Referência:
EDEN-T94949764
País:
FR
Cidade:
Issoire
Código Postal:
63500
Categoria:
Residencial
Tipo de listagem:
Para venda
Tipo de Imóvel:
Casa e Casa Unifamiliar
Tamanho do imóvel:
124 m²
Divisões:
5
Quartos:
4
WC:
2
Lugares de Estacionamento:
1
PRIX DU M² DANS LES VILLES VOISINES
| Ville |
Prix m2 moyen maison |
Prix m2 moyen appartement |
|---|---|---|
| Puy-de-Dôme | 1.974 EUR | 3.534 EUR |
| Clermont-Ferrand | - | 4.276 EUR |
| Vichy | 1.978 EUR | 2.202 EUR |
| Firminy | - | 1.193 EUR |
| Roanne | 1.897 EUR | 1.487 EUR |
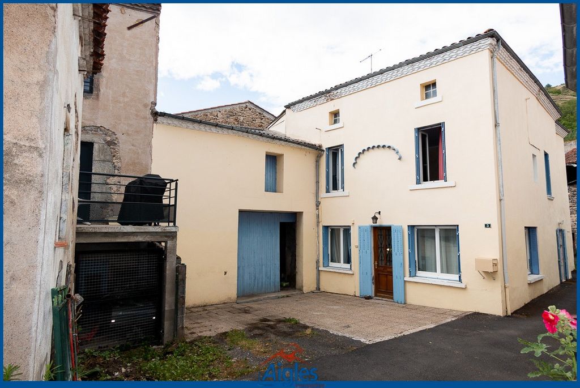
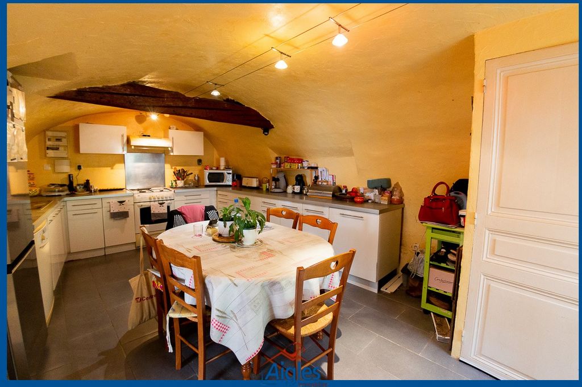
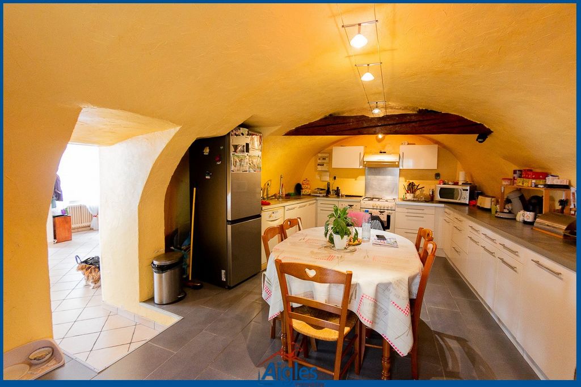
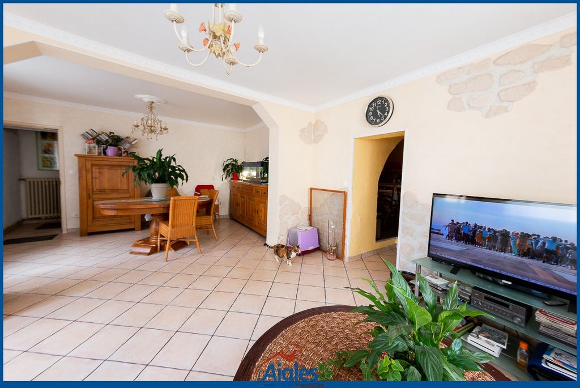
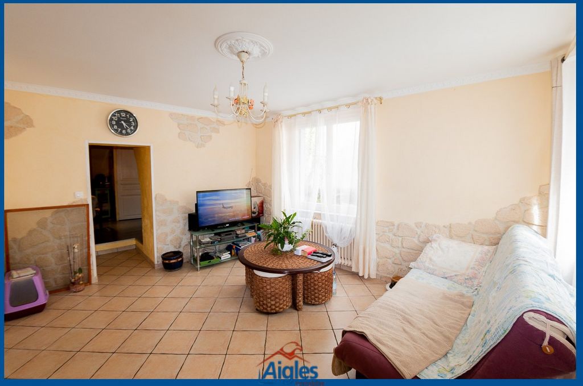
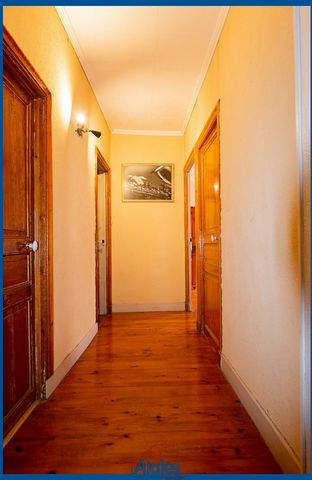
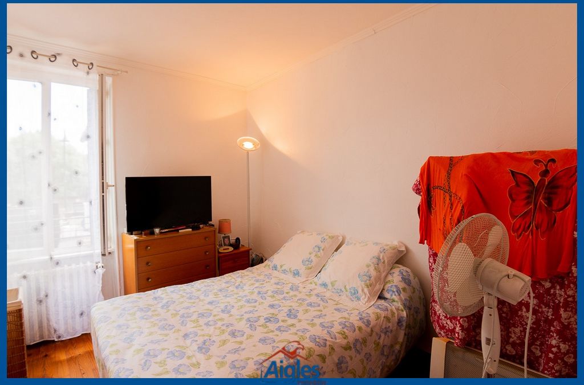
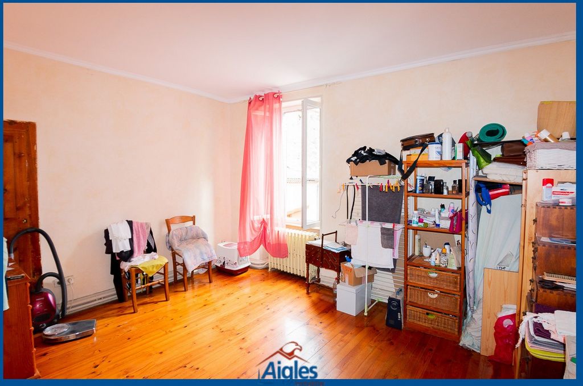
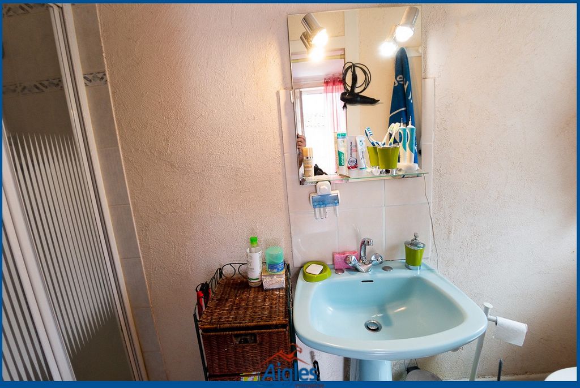
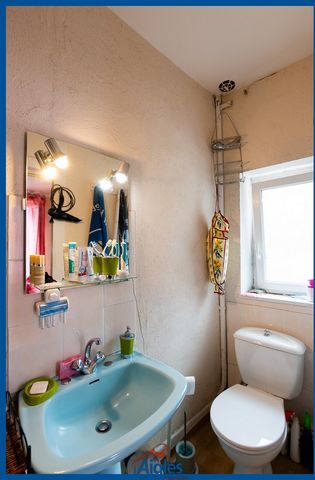
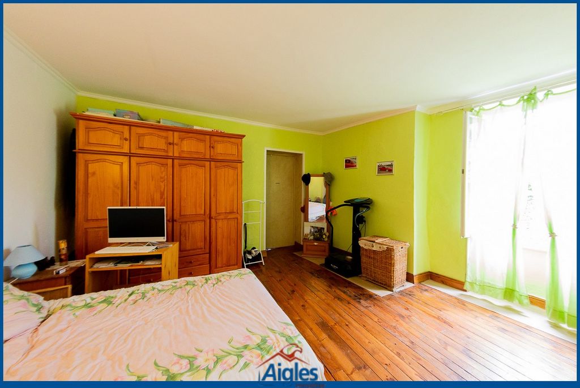
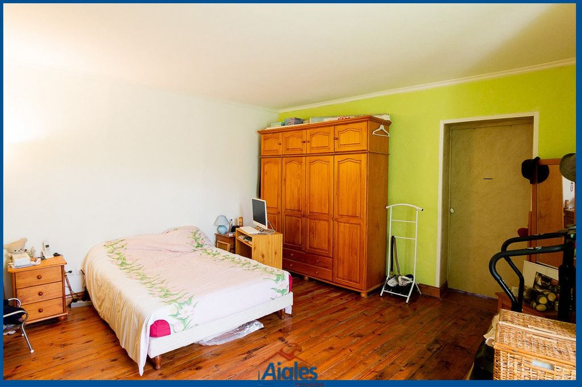
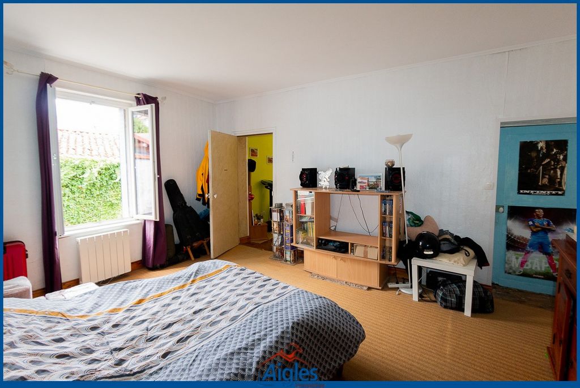
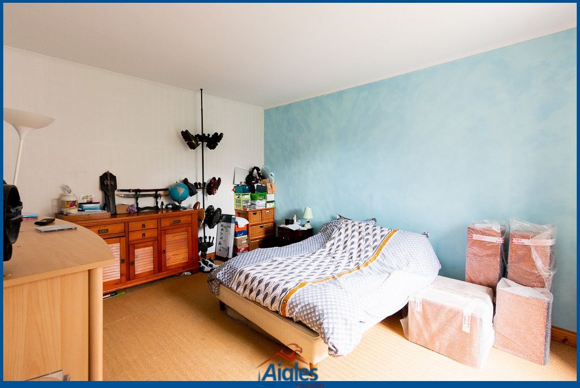
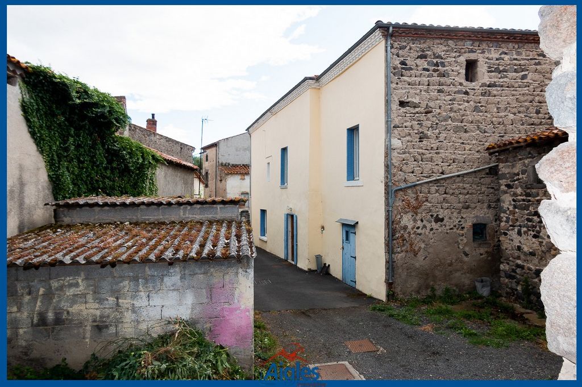
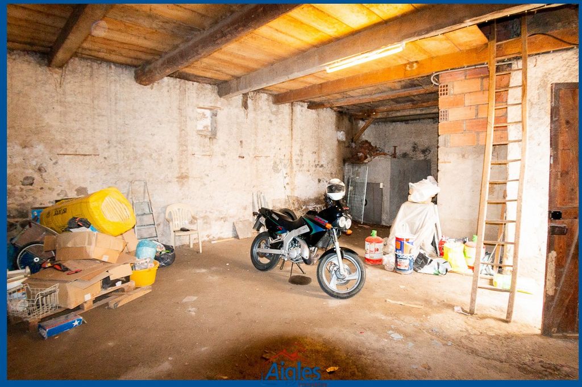
This house also has a small plot of 28 m2 with a shed just opposite.
It consists of:
On the ground floor of a vat room used as a laundry room, fitted kitchen (20 m2), toilet, living-dining room (30 m2)
Upstairs: 4 bedrooms, one of which is through (9 to 19 m2), a shower room with toilet (3 m2), an attic (33 m2)
Adjoining the house, a barn of 56 m2 on the ground with two levels, a cellar of 25 m2
In front of the house is an old dovecote.
Double glazed joinery
Heating with an electric boiler
Plan for a roof repair in the medium term.
Energy diagnosis of 2019 with an F rating (good with excessive energy consumption).
Agency fees to be paid by the seller.
For more information: Mr. Ducellier ... or ...
Information on the risks to which this property is exposed is available on the Géorisques website: ... - Advertisement written and published by an Agent - Veja mais Veja menos Maison T5 sur deux niveaux avec courette ouverte d'environ 30 m2, pigeonnier et grange attenante.
Cette maison possède également une petite parcelle de 28 m2 avec un cabanon juste en face.
Elle se compose :
Au RDC d'un cuvage faisant office de buanderie, cuisine équipée (20 m2), toilettes, salon-salle à manger (30 m2)
A l'étage : 4 chambres dont une traversante (9 à 19 m2), une salle d'eau avec toilettes (3 m2), un grenier (33 m2)
Attenant à la maison, une grange de 56 m2 au sol avec deux niveaux, une cave de 25 m2
Face à la maison un ancien pigeonnier.
Menuiseries double vitrage
Chauffage avec une chaudière électrique
Prévoir une réfection toiture à moyen terme.
Diagnostic énergétique de 2019 avec un classement F (bien avec une consommation énergétique excessive).
Honoraires à la charge du vendeur.
Pour plus de renseignements : M. Ducellier ... ou ...
Les informations sur les risques auxquels ce bien est exposé sont disponibles sur le site Géorisques : ... - Annonce rédigée et publiée par un Agent Mandataire - T5 house on two levels with open courtyard of about 30 m2, dovecote and adjoining barn.
This house also has a small plot of 28 m2 with a shed just opposite.
It consists of:
On the ground floor of a vat room used as a laundry room, fitted kitchen (20 m2), toilet, living-dining room (30 m2)
Upstairs: 4 bedrooms, one of which is through (9 to 19 m2), a shower room with toilet (3 m2), an attic (33 m2)
Adjoining the house, a barn of 56 m2 on the ground with two levels, a cellar of 25 m2
In front of the house is an old dovecote.
Double glazed joinery
Heating with an electric boiler
Plan for a roof repair in the medium term.
Energy diagnosis of 2019 with an F rating (good with excessive energy consumption).
Agency fees to be paid by the seller.
For more information: Mr. Ducellier ... or ...
Information on the risks to which this property is exposed is available on the Géorisques website: ... - Advertisement written and published by an Agent -