651.799 EUR
5 qt
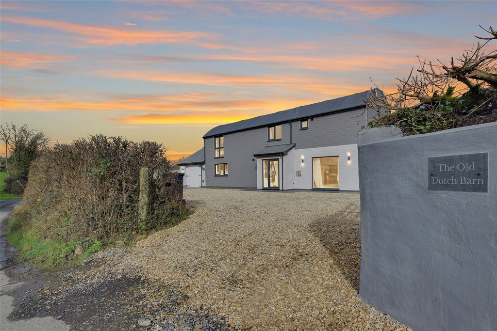
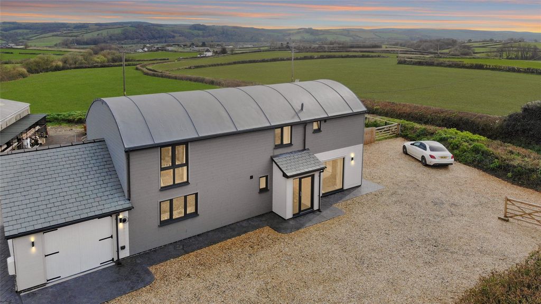
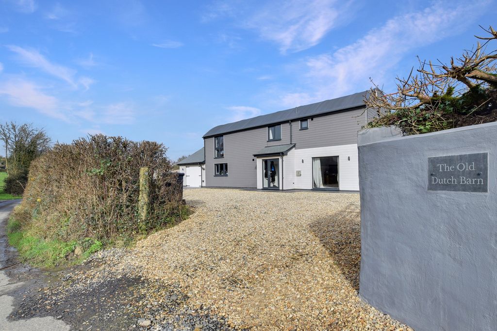
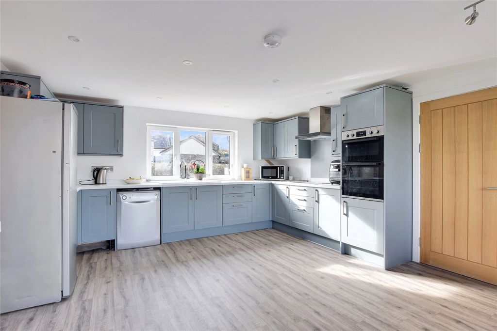
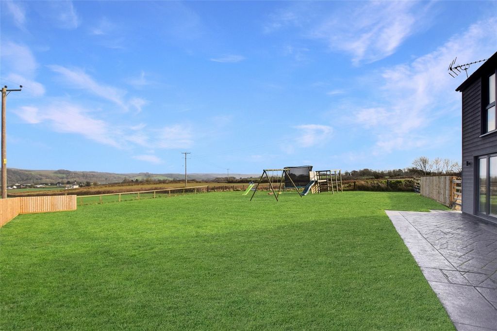
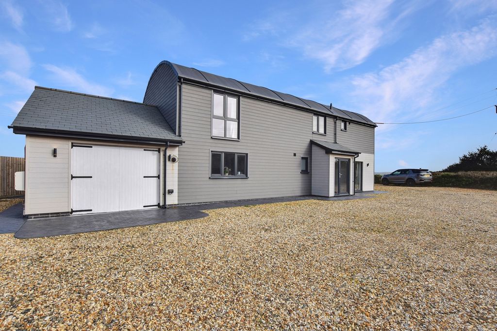
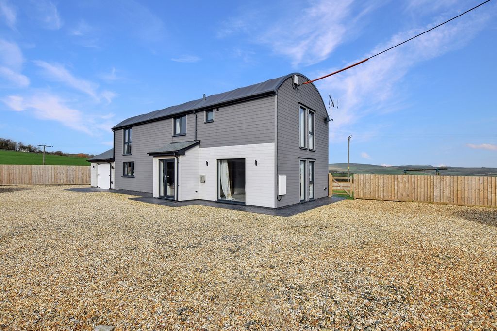
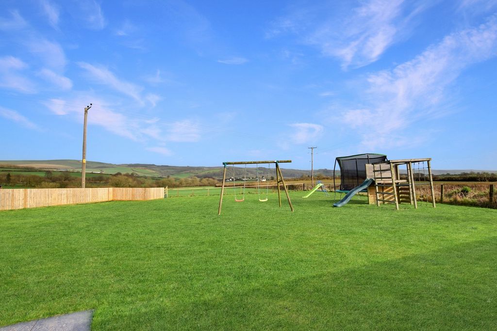
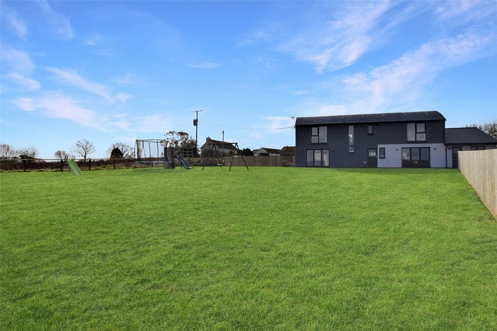
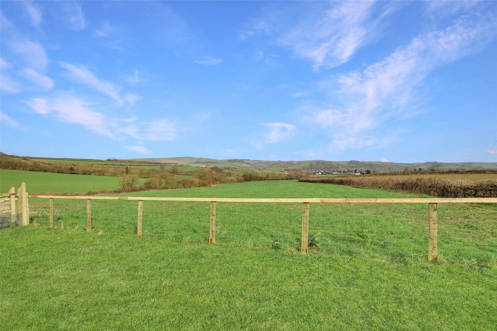
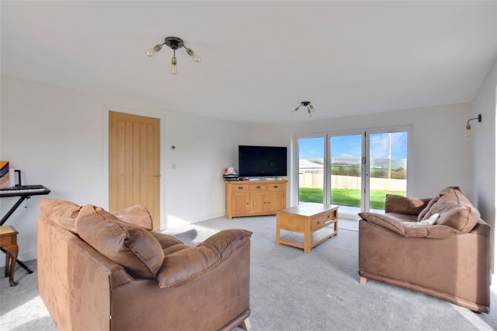
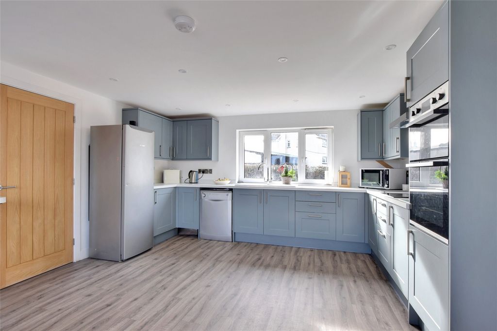
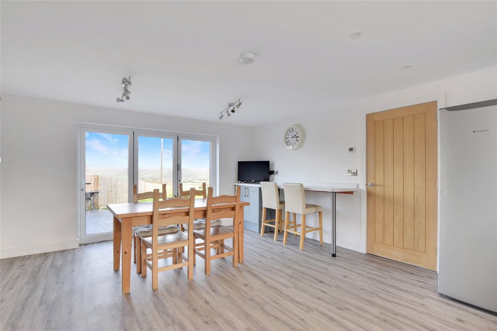
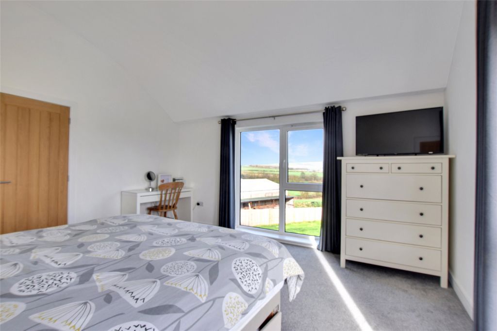
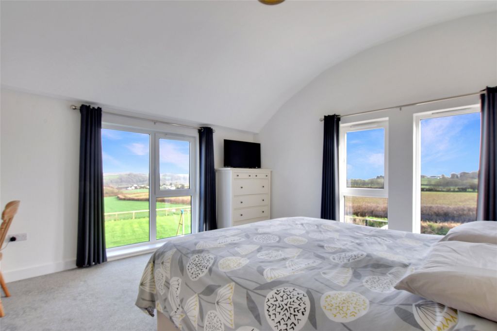
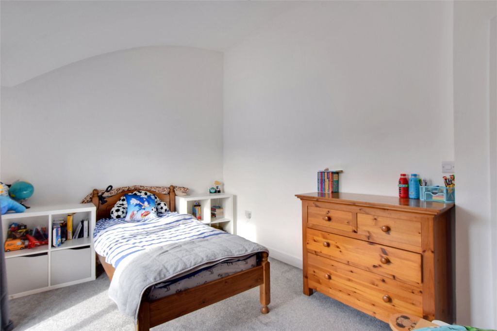
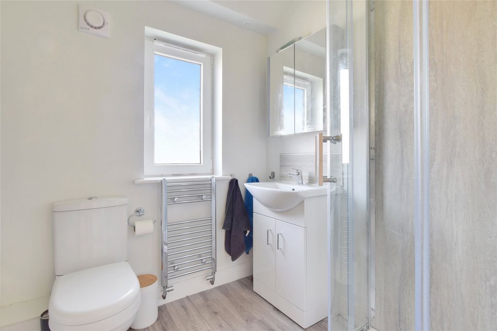
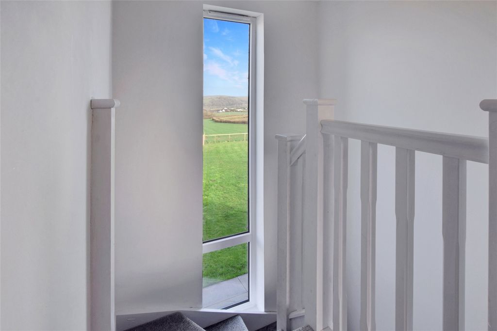
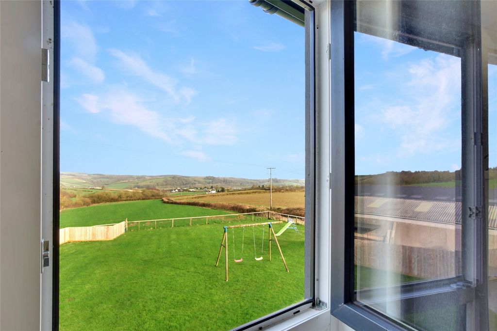
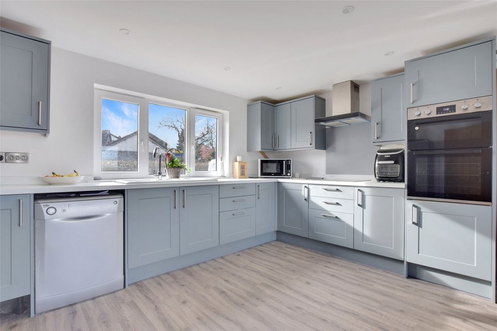
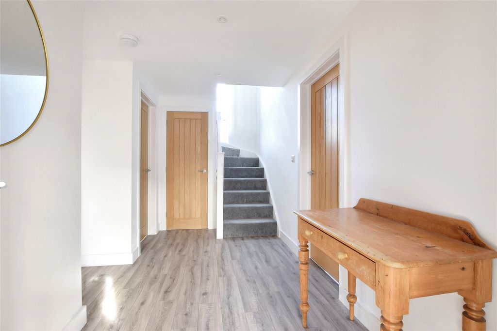
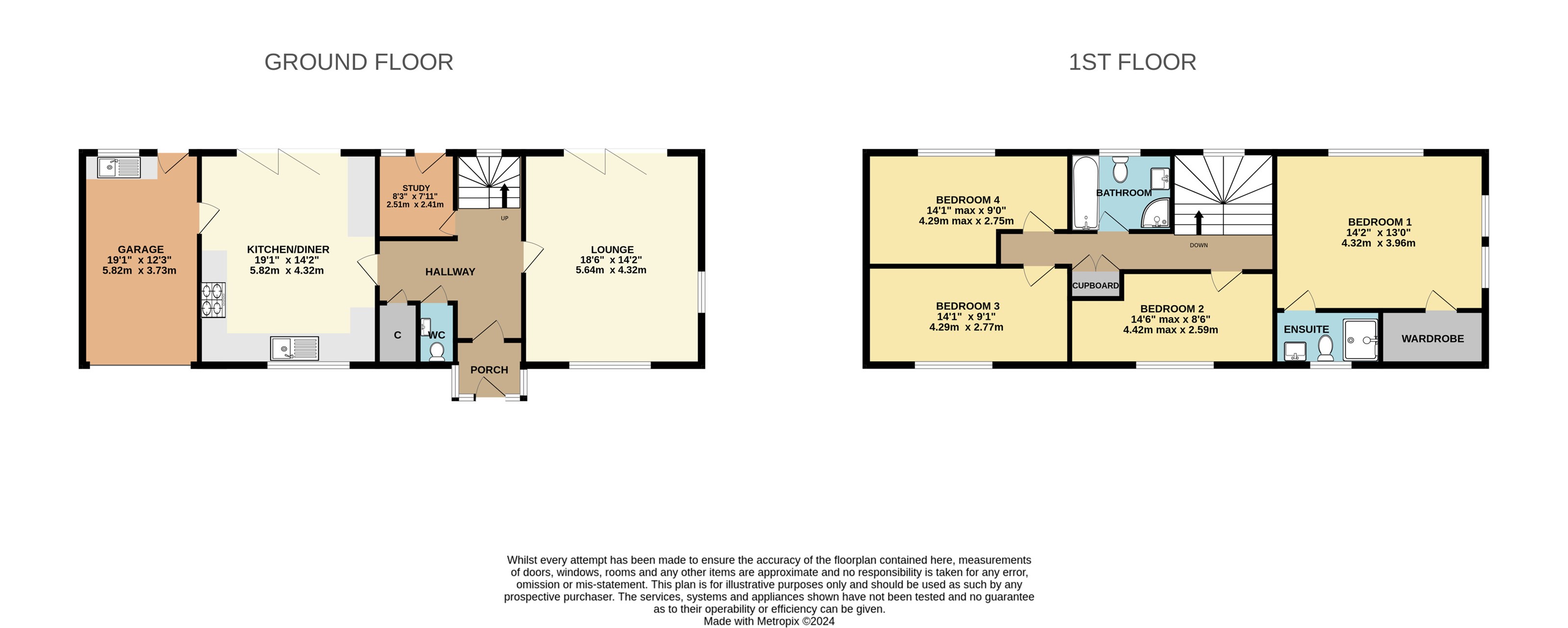
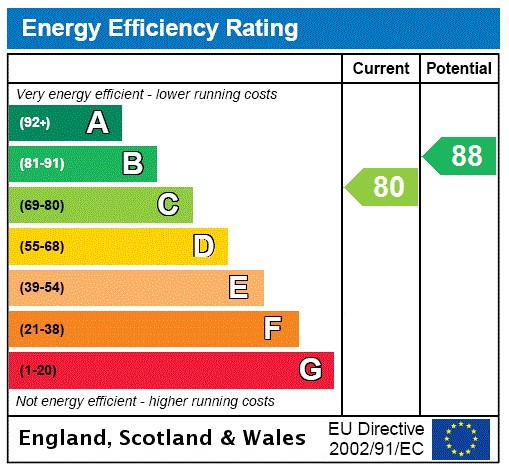
Stairs lead to the first floor with an impressive half landing window which enjoys fabulous views over the rolling fields. The landing gives access to all 4 of the bedrooms with a stunning Master Bedroom suite with dual aspect views, walk in wardrobe and En Suite Shower Room. 2 further double Bedrooms, a large single Bedroom and a Family Bathroom, complete the accommodation. From the rear elevation there are superb, far reaching countryside views which must be seen to be appreciated. Outside the property is accessed via a 5-bar gate, enclosing an exceptionally large area to the front, providing as much space as you will need for cars, motor homes etc. Side pedestrian + 5-bar gate gives access to the large lawned rear garden with patio area ideal for outdoor socialising. Adjoining open fields, the property enjoys a truly stunning rural aspect.Additional land available by separate negotiation.
The property enjoys easy access to the nearby village of Bishops Tawton with popular junior school and village pub and amenities.Entrance Porch/Boot RoomHallwayWCLounge 18'8" x 14'2" (5.7m x 4.32m).Study 8'3" x 7'11" (2.51m x 2.41m).Kitchen/Diner 19'1" x 14'2" (5.82m x 4.32m).First FloorBedroom 1 14'2" x 13' (4.32m x 3.96m).Walk-In WardrobeEn Suite Shower RoomBedroom 2 14'6" max x 8'6" (4.42m max x 2.6m).Bedroom 3 14'1" x 9'1" (4.3m x 2.77m).Bedroom 4 14'1" max x 9' (4.3m max x 2.74m).Garage 19'1" x 12'3" (5.82m x 3.73m).Tenure FreeholdServices Mains water & electricity, LPG central heating and private drainageViewing Strictly by appointment with the sole selling agentCouncil Tax Band E - North Devon Distrcit CouncilFrom Barnstaple town centre take the A377 (Exeter Road) south, passing through Bishops Tawton and cross the river at New Bridge. Continue around the left-hand bend for a few hundred yards taking the next turning right (For Sale Board displayed). Follow this road to the top and at the crossroads, turn right signposted Harracott & Hiscott. Continue along this road towards Harracott and at the next crossroads, turn right and immediately on the right is the entrance to The Old Dutch Barn.Features:
- Garage
- Parking Veja mais Veja menos The Old Dutch Barn was granted planning permission under Class Q consent and therefore retains the exterior shape of the building, hence the individual design with the traditional Dutch barn shaped roof. This is a unique family home, in an elevated position, taking full advantage of the rolling countryside views. The attractive exterior has a part rendered and part clad finish making the property easy to maintain, whilst internally the accommodation comprises; a generous Porch/Boot Room leading to the Hallway. From here is access to the triple aspect Living Room with wonderful views and bi-fold doors leading to the rear. A large Kitchen/Dining Room is extremely well equipped with an extensive range of wall and base units, integrated oven and induction hob with extractor over and space and plumbing for dishwasher. The Dining Area has ample space to accommodate a large family dining table, and again there are bifold doors leading to outside. A door gives access to the adjoining Garage which benefits from a Utility Area to the rear with additional sink, plumbing and appliance space and a door leading to the rear garden. Finally, on the ground floor is a useful Study/Playroom, Cloakroom and storage cupboards.
Stairs lead to the first floor with an impressive half landing window which enjoys fabulous views over the rolling fields. The landing gives access to all 4 of the bedrooms with a stunning Master Bedroom suite with dual aspect views, walk in wardrobe and En Suite Shower Room. 2 further double Bedrooms, a large single Bedroom and a Family Bathroom, complete the accommodation. From the rear elevation there are superb, far reaching countryside views which must be seen to be appreciated. Outside the property is accessed via a 5-bar gate, enclosing an exceptionally large area to the front, providing as much space as you will need for cars, motor homes etc. Side pedestrian + 5-bar gate gives access to the large lawned rear garden with patio area ideal for outdoor socialising. Adjoining open fields, the property enjoys a truly stunning rural aspect.Additional land available by separate negotiation.
The property enjoys easy access to the nearby village of Bishops Tawton with popular junior school and village pub and amenities.Entrance Porch/Boot RoomHallwayWCLounge 18'8" x 14'2" (5.7m x 4.32m).Study 8'3" x 7'11" (2.51m x 2.41m).Kitchen/Diner 19'1" x 14'2" (5.82m x 4.32m).First FloorBedroom 1 14'2" x 13' (4.32m x 3.96m).Walk-In WardrobeEn Suite Shower RoomBedroom 2 14'6" max x 8'6" (4.42m max x 2.6m).Bedroom 3 14'1" x 9'1" (4.3m x 2.77m).Bedroom 4 14'1" max x 9' (4.3m max x 2.74m).Garage 19'1" x 12'3" (5.82m x 3.73m).Tenure FreeholdServices Mains water & electricity, LPG central heating and private drainageViewing Strictly by appointment with the sole selling agentCouncil Tax Band E - North Devon Distrcit CouncilFrom Barnstaple town centre take the A377 (Exeter Road) south, passing through Bishops Tawton and cross the river at New Bridge. Continue around the left-hand bend for a few hundred yards taking the next turning right (For Sale Board displayed). Follow this road to the top and at the crossroads, turn right signposted Harracott & Hiscott. Continue along this road towards Harracott and at the next crossroads, turn right and immediately on the right is the entrance to The Old Dutch Barn.Features:
- Garage
- Parking