A CARREGAR FOTOGRAFIAS...
Abingdon - Casa e casa unifamiliar à vendre
2.335.510 EUR
Casa e Casa Unifamiliar (Para venda)
8 qt
6 wc
Referência:
EDEN-T95408165
/ 95408165
Referência:
EDEN-T95408165
País:
GB
Cidade:
Abingdon
Código Postal:
OX13 5JQ
Categoria:
Residencial
Tipo de listagem:
Para venda
Tipo de Imóvel:
Casa e Casa Unifamiliar
Quartos:
8
Casas de Banho:
6
Garagens:
1
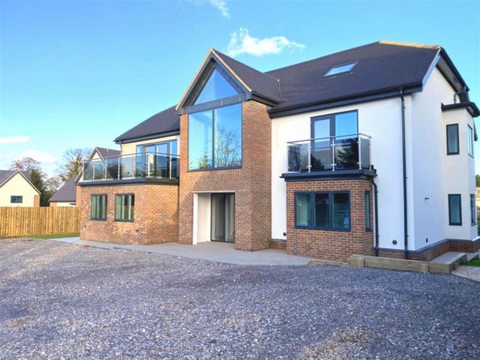
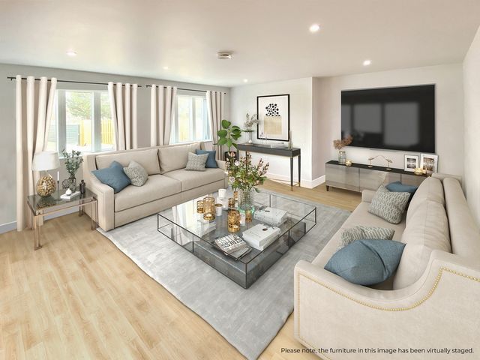

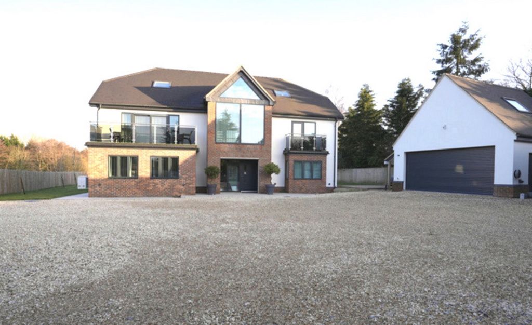
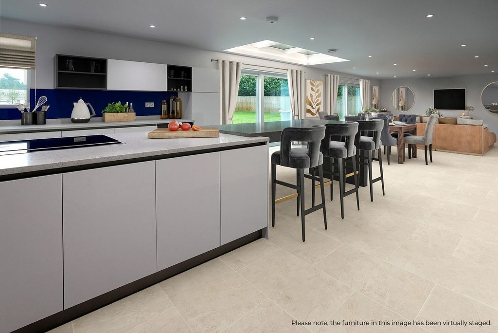
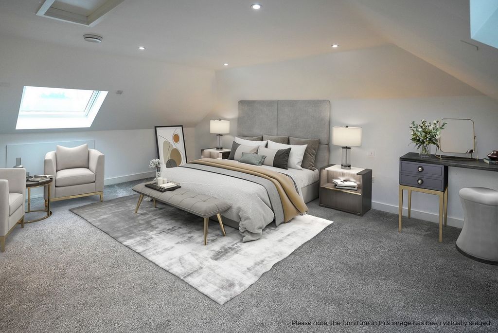
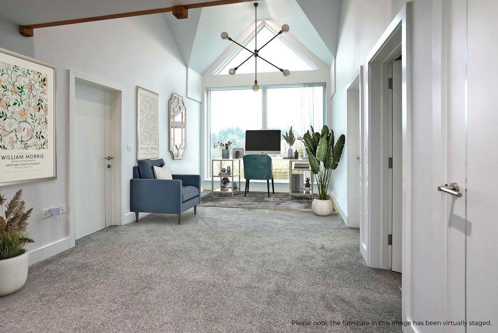
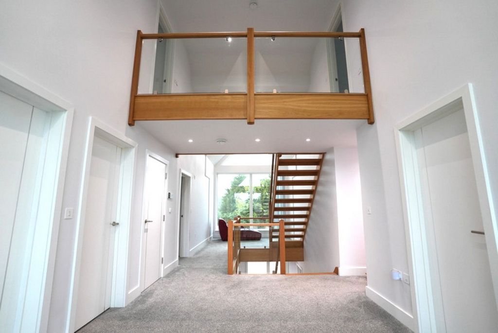
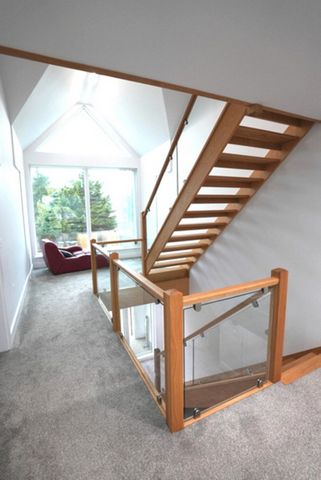
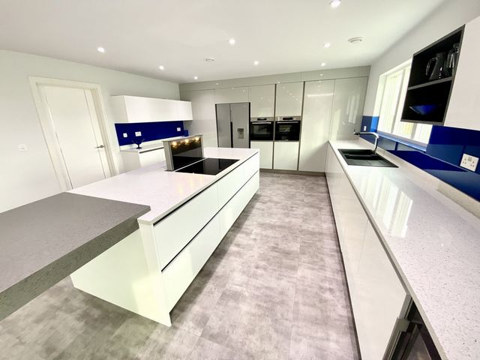
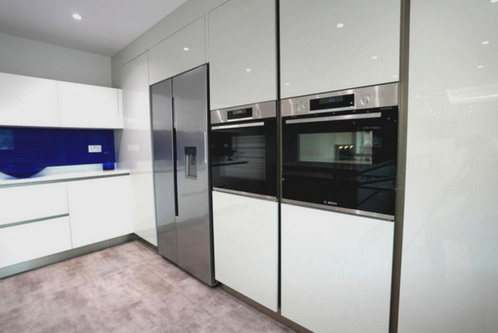
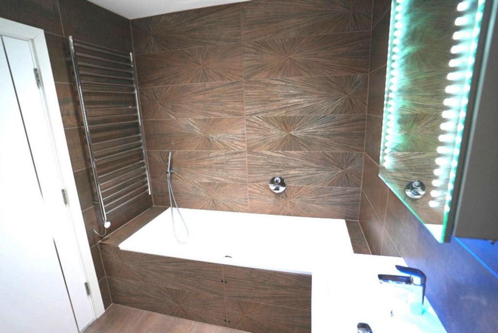
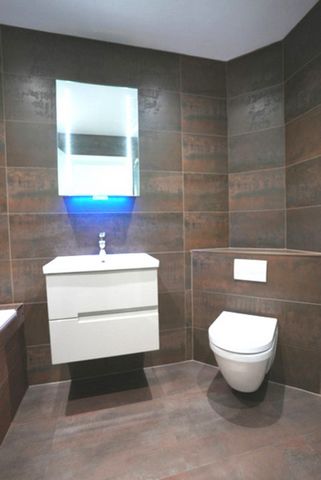
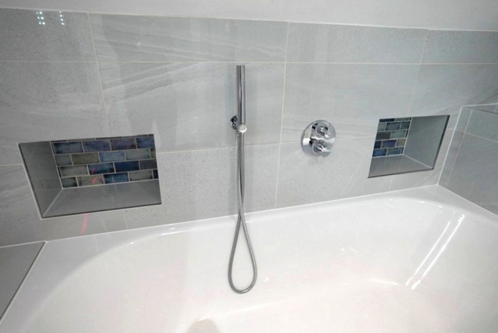

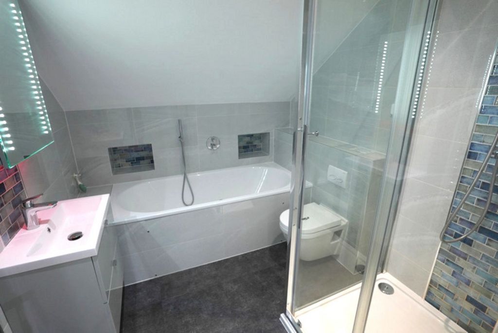
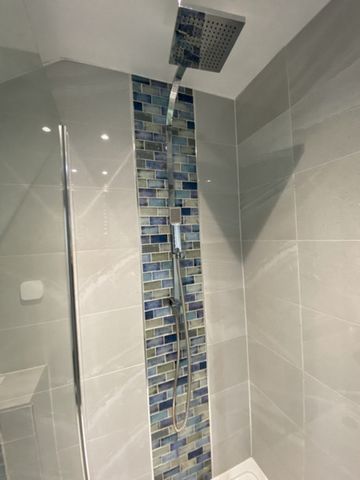
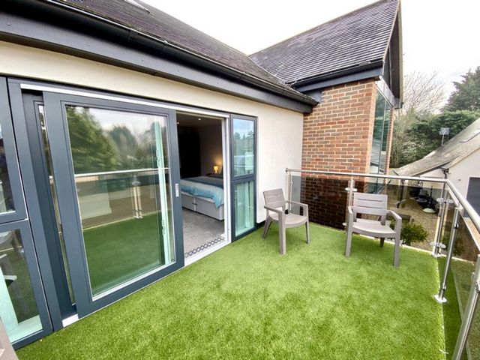
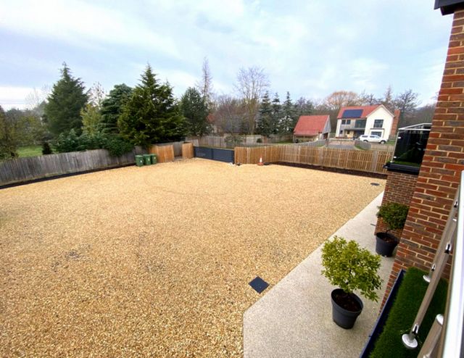
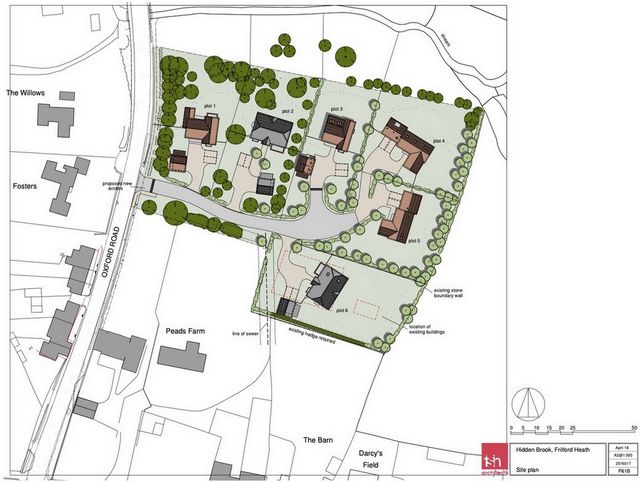
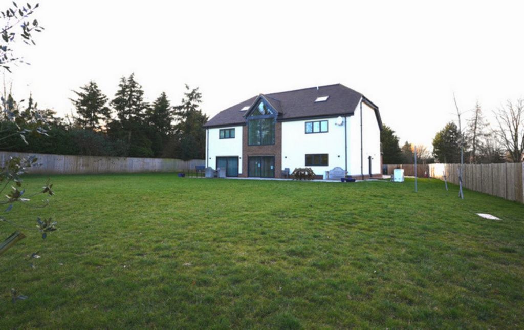
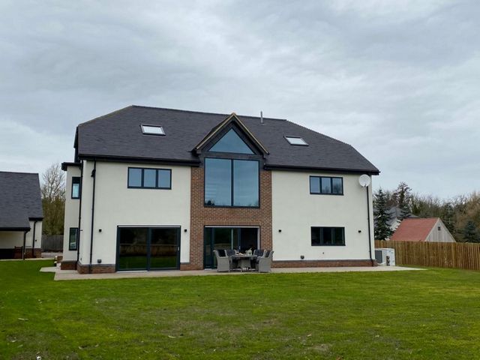
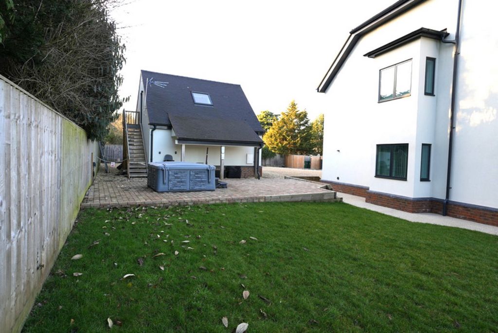
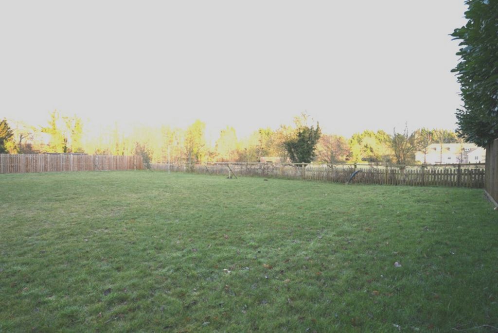
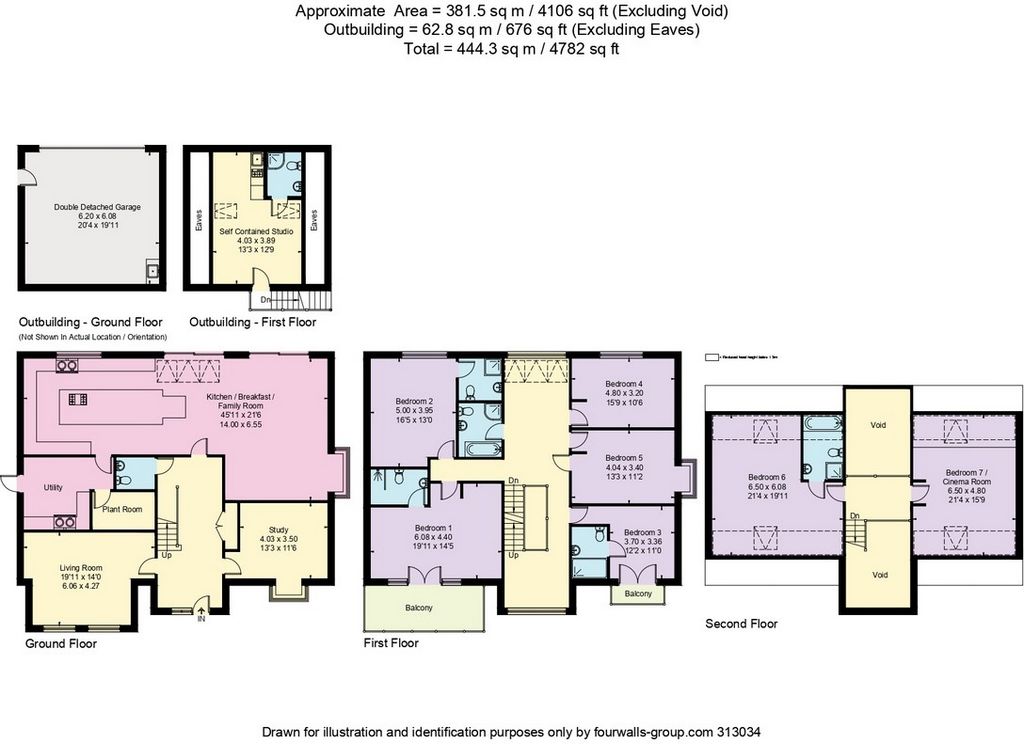
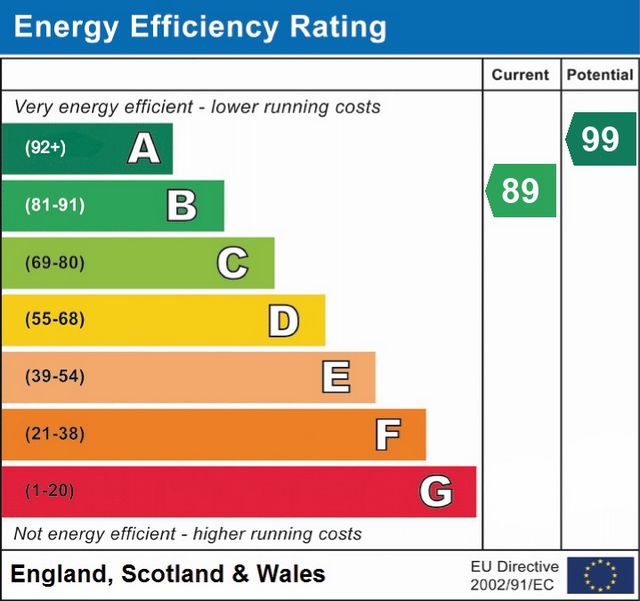
Call to arrange your viewing with the agent. Guy Simmons ... Please Note: Shared ownership of communal driveway from the highway. Maintenance charge to be confirmed. ...
Features:
- Garage Veja mais Veja menos An architecturally designed, executive, luxury and energy efficient family home, with seven double bedrooms, six showers and two baths. It boasts a living room, study, spacious kitchen/breakfast/family room, utility, plant room and cloakroom. In addition, a detached double garage with an electric door and electric vehicle charging point. The self contained studio above the garage has an en-suite double bedroom and kitchenette. The property enjoys gardens facing onto paddock land, patio, raised brick terrace entertaining area and parking for multiple vehicles. Exceptionally spacious living area of 4782 sq ft.This stunning new eco-friendly home offers flexible living space, a property well suited to those for under stated spacious luxury (4782 sq ft) There are a total of seven double bedrooms, six showers, two baths as well as a living room and a study to the front of the property The house has a most impressive oak and glass staircase, with view up to the second floor landing. The first floor landing offer a fantastic study area for two, with a unique glass floor to the kitchen/breakfast/living room below. There are fabulous views through the full height glass elevations to the rear garden and beyond. From the entrance hall there is large cloakroom, a living room and study to the front of the house, allowing for many different options and layouts. The focus of the ground floor is the luxury “L” shaped kitchen/breakfast/family area, featuring an Italian kitchen with quartz work surfaces fitted with integrated appliances. The living end of the kitchen opens out to a very spacious area where you can relax, read or watch TV whilst still be socially connected to the family.Two pairs of double sliding triple glazed doors access the lawn and patio to the rear. To the side of the property is an entertaining space with a raised brick patio and hot tub. The detached double garage is equipped with an electric roller door and side pedestrian door. An external staircase leads to the above garage studio. The studio features a double bedroom, en-suite shower room and small kitchenette. There are many technologies used in this home which are all eco-friendly and energy efficient. Air source heating and cooling to underfloor, heat recovery and ventilation system, superfast broadband speeds, triple glazing, solar reflective glass, multi zoned lighting, Cat 6 wiring throughout and electric car charging point. Photovoltaic panels can be added by separate negotiation. (up to 6.8KW)Homes offering truly eco-efficient credentials are rare.
Call to arrange your viewing with the agent. Guy Simmons ... Please Note: Shared ownership of communal driveway from the highway. Maintenance charge to be confirmed. ...
Features:
- Garage