992.592 EUR
2 dv
3 qt

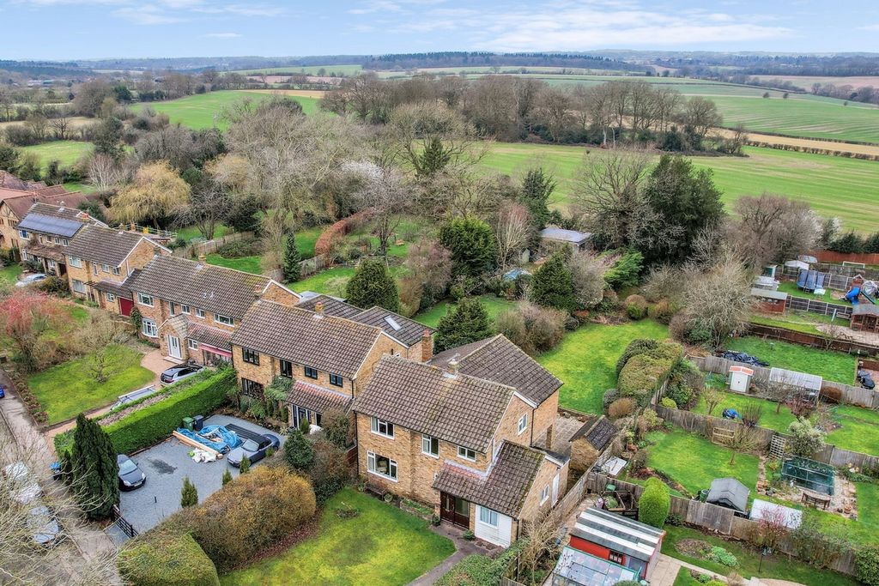
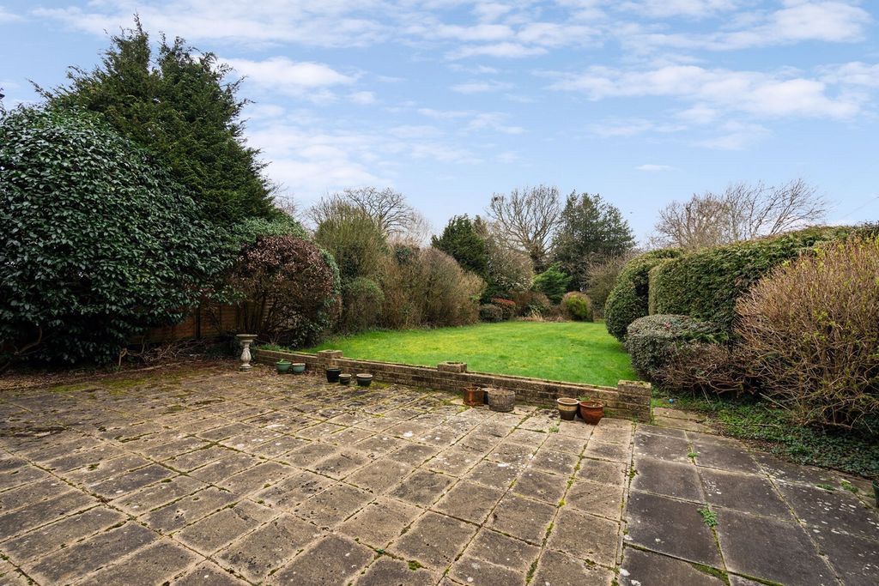


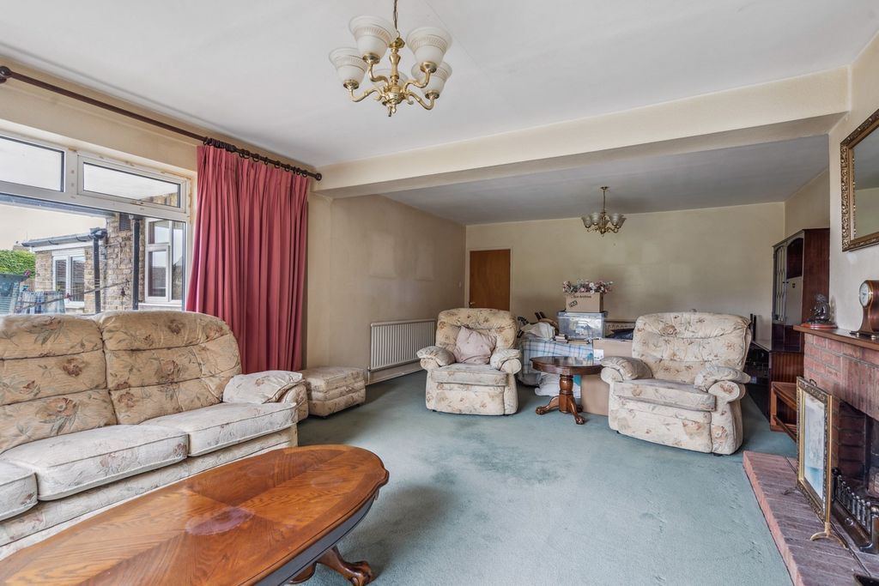

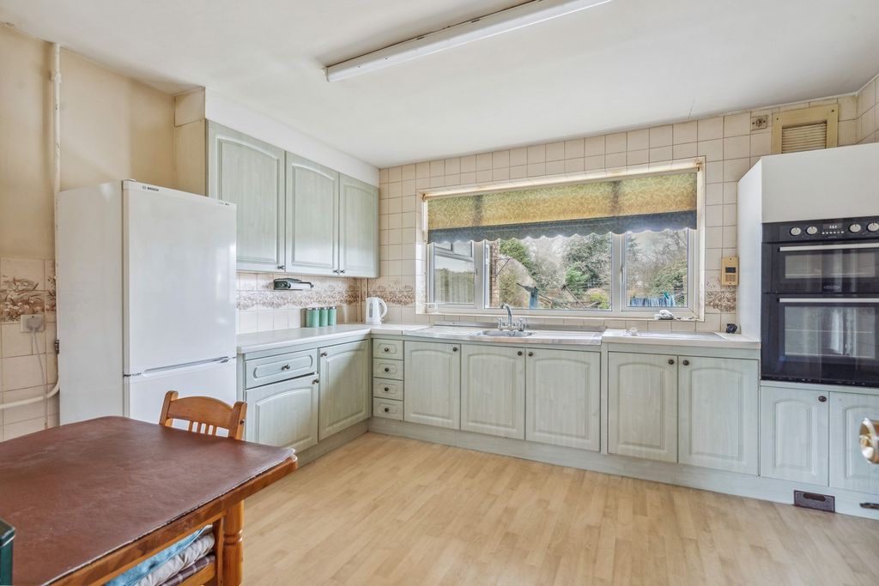

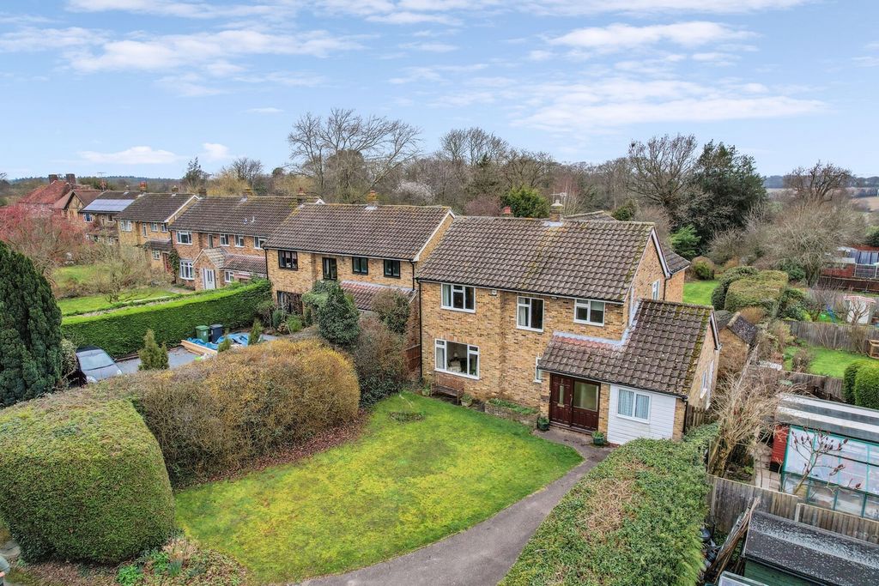









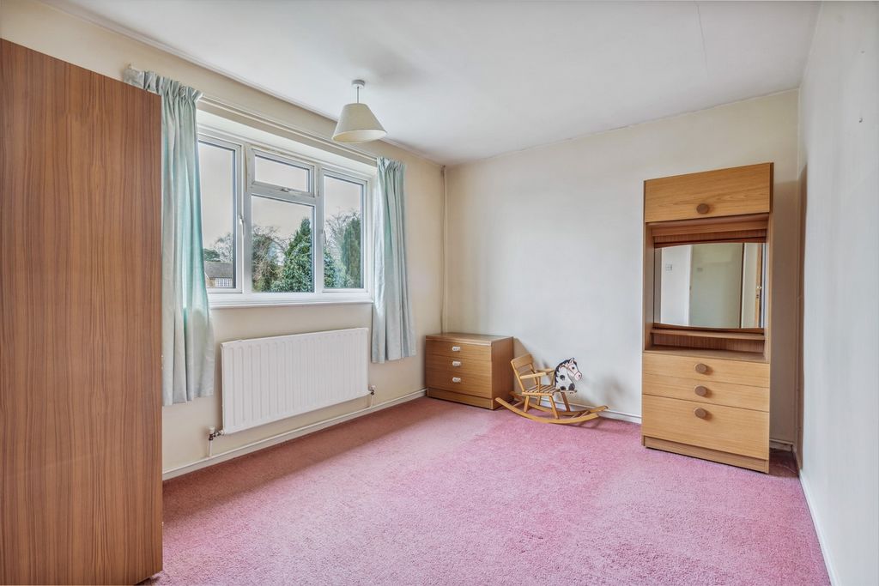
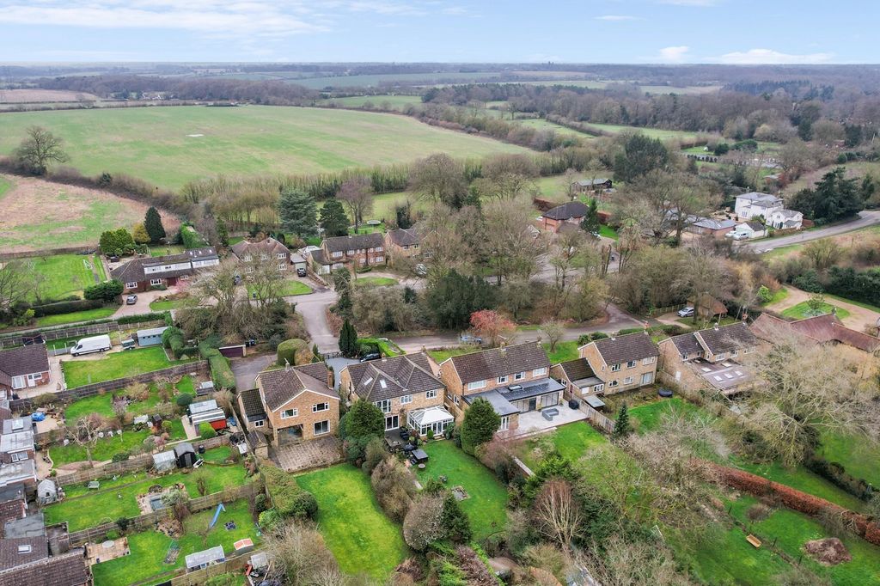
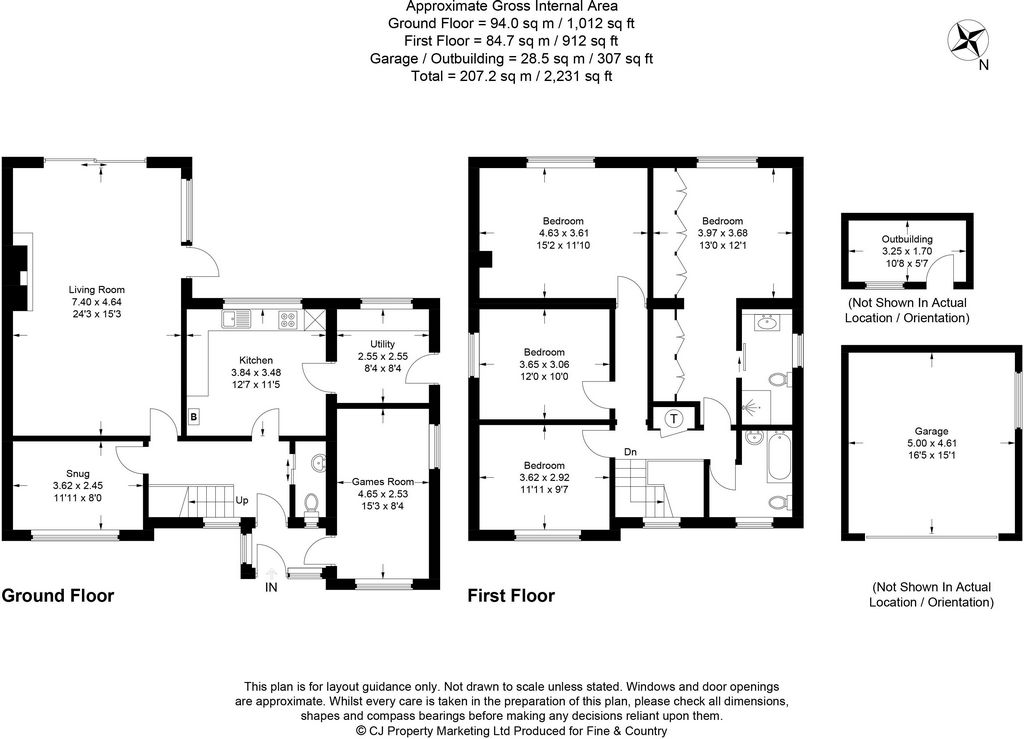
Features:
- Garage
- Garden Veja mais Veja menos Rarely available, an extended four double bedroom detached family home situated along one of Markyate's most sought after locations, offering potential for refurbishment and to extend further (STP), offered for sale with no onward chain. Nestled along one of Markyate's most prestigious locations of Pickford Road, this extended four double bedroom detached family home provides over 2000sq. ft of spacious accommodation, whilst offering an excellent opportunity for renovation and potential to extend further to create additional living space, subject to necessary planning consent. One of the main features to this spacious family home is the extended sitting/dining room which creates the perfect space to entertain with friends or family, or to relax whilst enjoying views out onto the generous sized private rear garden. Situated within a generous and secluded plot to the outskirt's of Markyate village, the family home is within a short distance to surrounding open countryside for those who enjoy scenic countryside walks. The historic Hertfordshire village of Markyate offers a variety of local amenities including local shops, Post Office, pub/restaurants, Gym, Doctors Surgery & Pharmacy, as well as excellent schooling nearby. Markyate also offers excellent transport links to London with the M1 Junction 9 approximately 2 miles away, and an efficient rails service from Harpenden to St. Pancras in under 30 minutes making it a convenient location to commute to the capital, or to explore the wider area.Entering this family home, a welcoming entrance hall with a downstairs cloakroom leads through to the extended dual aspect sitting/dining room reaching over 24ft. in length, and features a brick surround open fire and views out onto the private rear garden. To the front of the property is a separate snug room, which can be used as an ideal play room. Adjacent to the sitting/dining room is a separate kitchen with potential to extend (STP), and is fitted with a range of base and wall mounted units, integral oven and electric hob, and space for a fridge/freezer. To the side of the kitchen a door leads to a separate utility room for convenience with access out to the rear garden. To the front of the property, access from the porch leads to a games room, which can also provide an ideal space for someone with a business to work from home.Stairs from the entrance hall rise to the first floor landing and leads to four double bedrooms and family bathroom. The master en suite bedroom to the rear of the property takes advantage of an elevated view over the private rear garden and far reaching countryside views beyond. The master bedroom benefits from a range of built in wardrobes for convenience, and an en suite shower room. The second bedroom is also a generous sized double bedroom with views over the rear garden and open countryside, whilst bedroom three and four are both good sized double bedrooms. The family bathroom is fitted with floor to ceiling tiles, and comprises of a low level W.C, pedestal wash hand basin, panelled bath with a shower attached above.Externally, the property is approached via the driveway that provides off road parking for multiple vehicles and leads to the main entrance and side access, and a detached double garage is located at the entrance to the driveway. A lawned front garden borders the driveway with mature hedge borders and provides a high degree of privacy to this family home. To the rear of the property, a covered patio extends to a large patio area off the back off the family home, and provides the ideal space to enjoy al-fresco dining whilst enjoying views over the private rear garden. The garden is laid to lawn with hedge boundaries, whilst the garden itself extends beyond 100ft. backing onto open countryside, and creates an excellent environment for social gatherings with friends and family, or to relax and enjoy the surrounding tranquil environment. Property Information Tenure: FreeholdGas, Mains Water, ElectricityEPC Rating: Band ECouncil Tax: Band GLocal Authority: Dacorum Borough Council
Features:
- Garage
- Garden