1.398.712 EUR
5 dv
2 qt
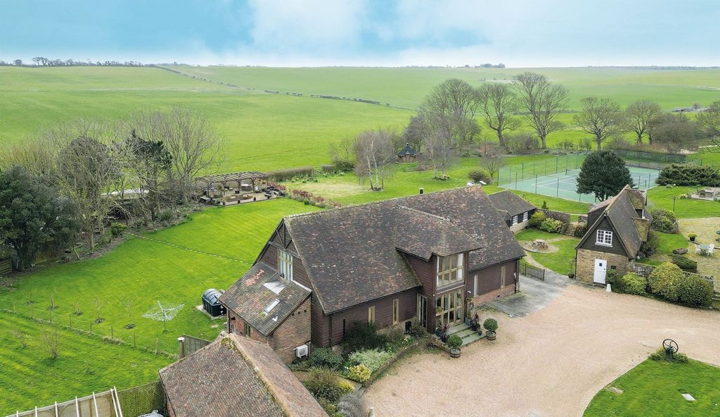


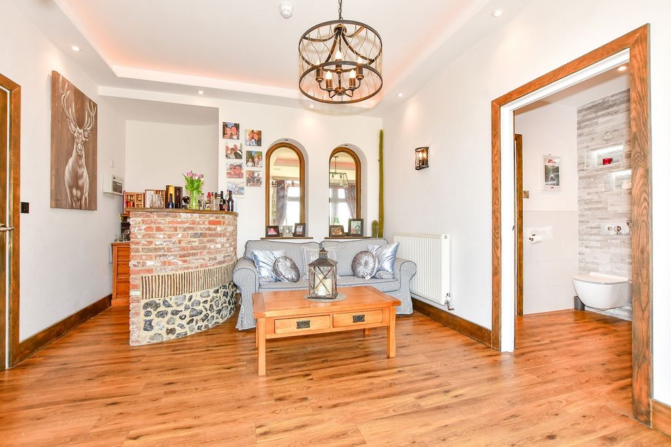
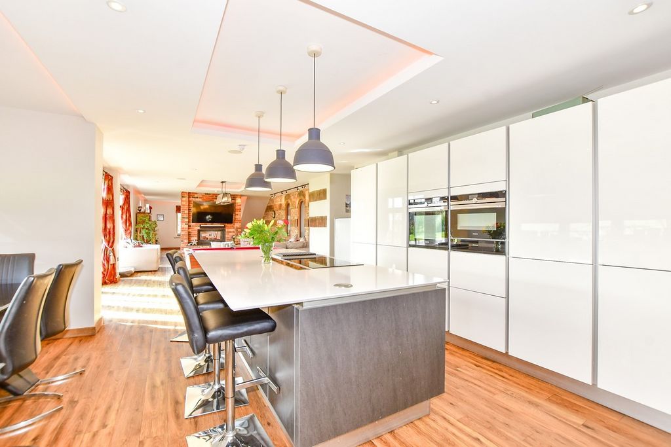

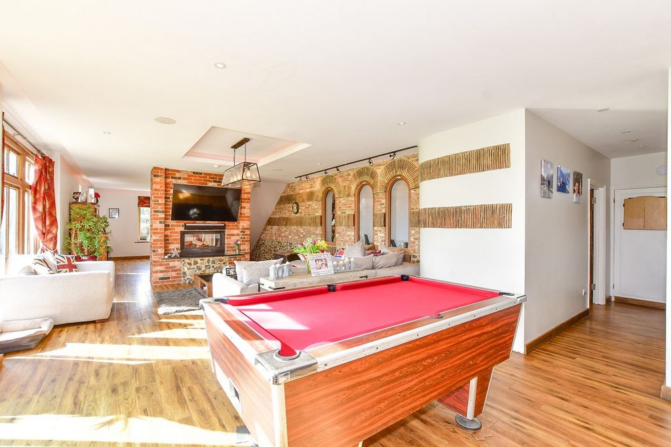
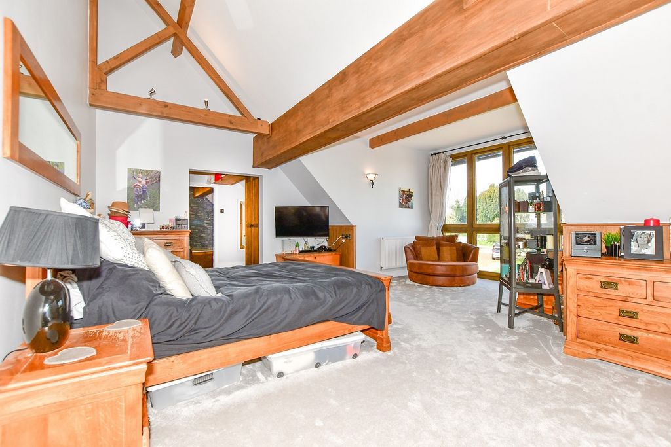



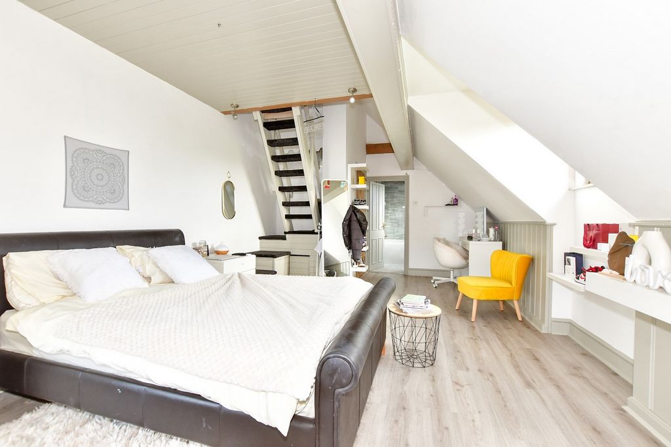

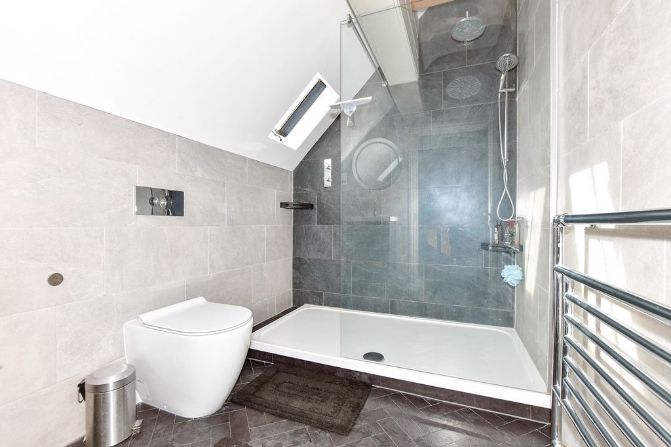

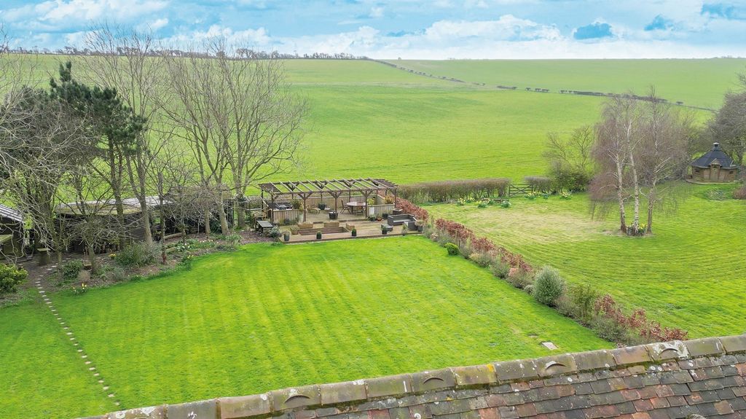
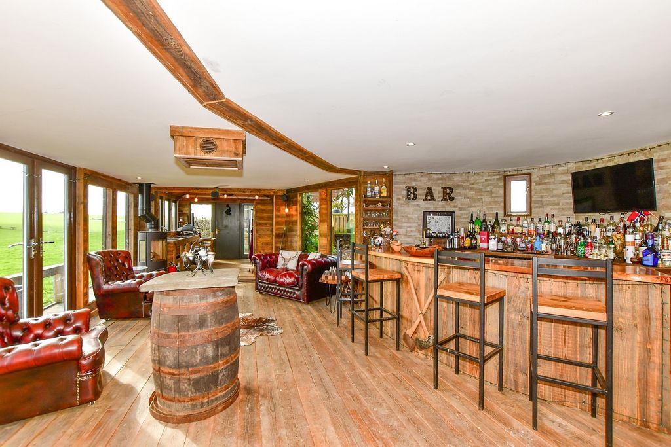
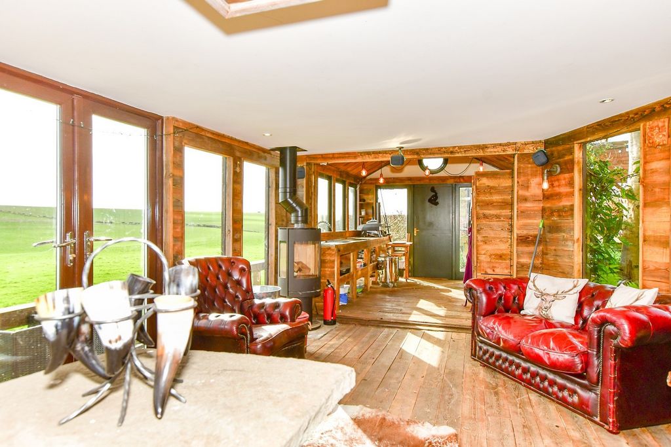
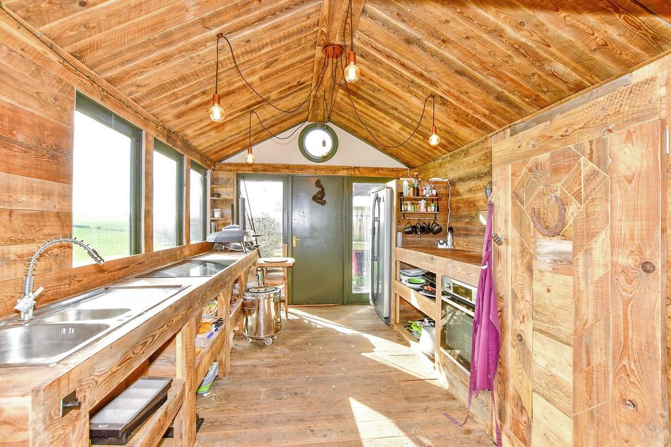


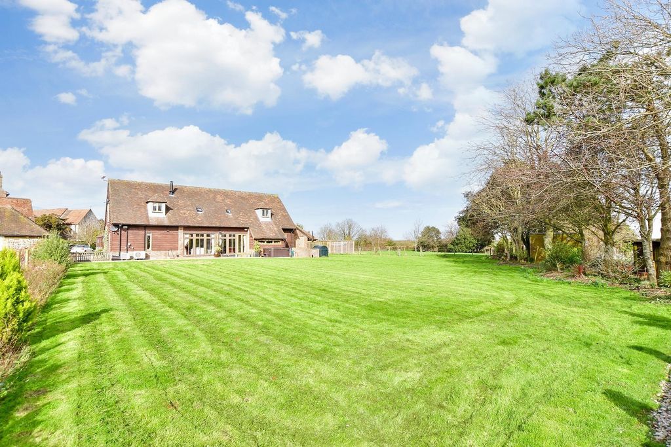

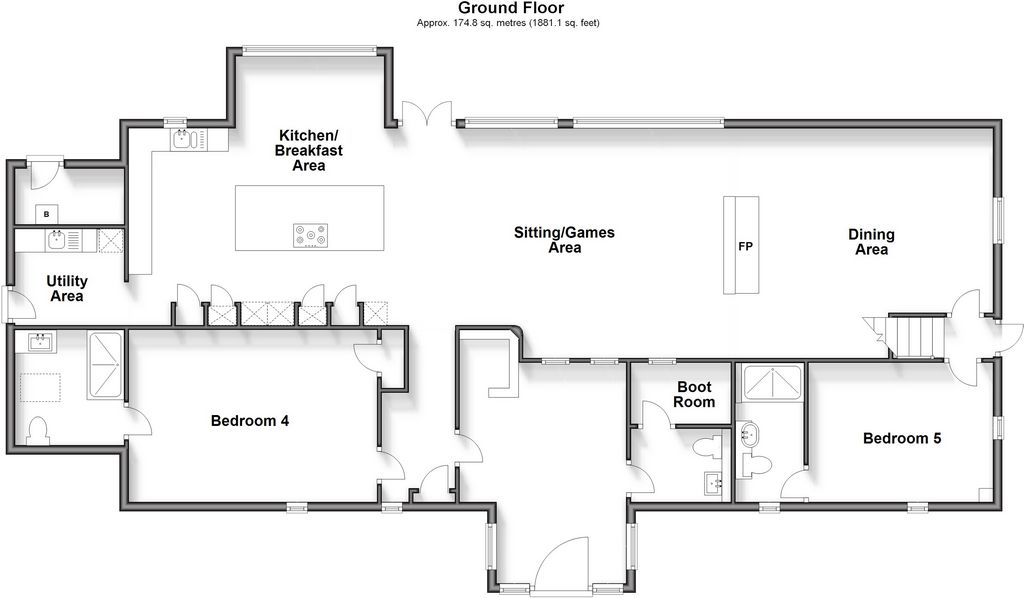

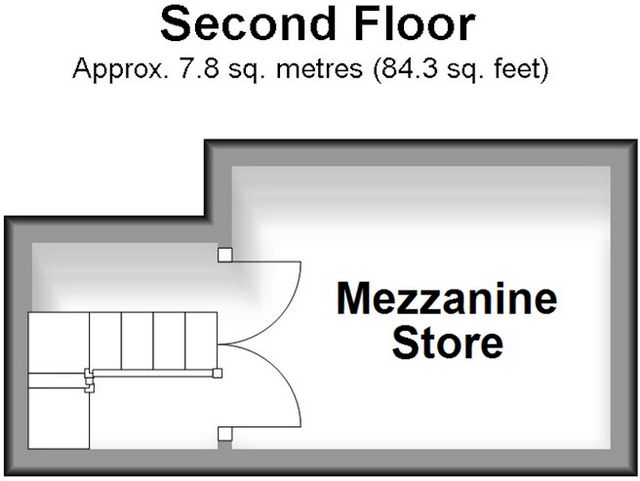

Features:
- Garden Veja mais Veja menos Situated in what were the grounds of the historic Walletts Court, this stunning barn conversion is truly unique. Having previously been a health spa with an indoor swimming pool attached to the hotel, it was transformed into a very impressive family residence by the current owner in 2017. As soon as you sweep onto the communal gravel drive and glimpse the property for the first time you realise it has instant kerb appeal with its wide steps up to the glass entrance door, large double height windows with a pitched roof overhang and traditional weatherboard exterior. The spacious light and bright entrance hall includes a charming curved brick bar, a seating area, underfloor heating that flows throughout the ground floor and arched internal windows looking into the awe-inspiring open plan living space. This superb area has Kardean flooring, colour changing LED lighting, Sonos surround sound, a Smallbone designed kitchen/breakfast area, a spacious sitting/games area with a fabulous feature brick wall interspersed with the arched windows and a wall of full height Accoya framed windows and French doors to the garden. As if that was not enough there is also a beautiful central brick and flint chimney breast and a modern inset two-way fireplace that partially divides the sitting area from the large dining area. The kitchen includes white glossy units with granite worktops housing two Siemens multi-function steam ovens and a warming drawer, two integrated fridge freezers, a large wine fridge and a dishwasher, while inserted into the large central island/breakfast bar is an induction hob with an electric chargrill and a pop up extractor. There is an adjacent utility area with laundry facilities and access to the rear garden. From the dual aspect dining area there is access to a lobby and a double bedroom with an en suite shower that would make an ideal space for elderly family members or adult children as is adjacent to an independent external door. This floor also includes a cloakroom and a boot room as well as another double bedroom with an en suite shower room and a cupboard with controls for the sound and lighting systems. This room would also make an excellent office for anyone working from home as it is near the front of the house so business visitors would not need to venture in the private part of the home. On the first floor what was originally the hotel honeymoon suite is now the delightful main bedroom suite with a seating area and a wall of windows providing delightful views as well as a beamed sloping ceiling, a dressing area with fitted cupboards and a stunning en suite bathroom with a stand-alone clawfoot oval bath, a walk-in triple shower with slate style tiling and underfloor heating. There is also an impressive double bedroom with a vaulted and cross-beamed ceiling, an en suite shower and large windows overlooking the grounds and the countryside beyond while a third double includes half panelled walls and en suite bathroom with a modern vanity basin and steps up to a charming mezzanine store or kid’s ‘hideaway’. A rear terrace spans the width of the property and includes a hot tub and steps down to a storage area and plant house that includes the pool equipment from when the property was a spa and this could be re-instated if new owners wished to build an outdoor swimming pool. The rest of the garden is mainly laid to lawn and includes a chicken coop and chicken run. At the front of the property there is space to park up to seven vehicles. However, if you enjoy entertaining friends and family the biggest surprise is the ‘leisure’ complex at the end of the garden. Walking across the large lawn your first impression is that you are going to see a number of garden outbuildings but open the door to the largest and you are immediately into a wonderful bar with a seating area that even has a drop down screen for cinema evenings as well as a rustic kitchen with various cooking facilities and a fridge freezer. There is a wall of windows and French doors with great countryside views that open onto a 100 square metre terrace with an outdoor sound system and you can enjoy the music as loud as you like as the only audience is likely to be the cows that come into the adjacent fields in the spring and summer. Steps lead up to an impressive pergola covered decked terrace large enough to include a spacious seating and separate dining area overlooking a large firepit. This ‘complex’ also includes a toilet and storage facilities as well as a separate storeroom that could make a second bar as it has a drop down front hatch.
Features:
- Garden Gelegen op het terrein van het historische Walletts Court, is deze prachtige omgebouwde schuur werkelijk uniek. Voorheen was het een kuuroord met een binnenzwembad aan het hotel, maar in 2017 werd het door de huidige eigenaar omgetoverd tot een zeer indrukwekkende gezinswoning. Zodra u de gemeenschappelijke grindweg oprijdt en voor het eerst een glimp opvangt van het pand, realiseert u zich dat het meteen aantrekkelijk is met zijn brede treden naar de glazen toegangsdeur, grote dubbelhoge ramen met een schuin dakoverstek en een traditionele buitenkant van weerbord. De ruime lichte en lichte hal is voorzien van een charmante gebogen bakstenen bar, een zithoek, vloerverwarming die door de begane grond stroomt en gewelfde binnenramen die uitkijken op de ontzagwekkende open leefruimte. Deze prachtige ruimte heeft Kardean-vloeren, van kleur veranderende LED-verlichting, Sonos surround sound, een door Smallbone ontworpen keuken/ontbijtruimte, een ruime zit-/speelruimte met een fantastische bakstenen muur afgewisseld met de boogramen en een muur van Accoya-ramen over de volledige hoogte en openslaande deuren naar de tuin. Alsof dat nog niet genoeg is, is er ook nog een prachtige centrale schoorsteen- en vuurstenen schoorsteenboezem en een moderne ingezette tweewegschouw die het zitgedeelte gedeeltelijk scheidt van het grote eetgedeelte. De keuken is voorzien van witte glanzende kasten met granieten werkbladen met twee Siemens multifunctionele stoomovens en een warmhoudlade, twee geïntegreerde koel-vriescombinaties, een grote wijnkoelkast en een vaatwasser, terwijl in het grote centrale eiland/ontbijtbar een inductiekookplaat is geplaatst met een elektrische houtskoolgrill en een pop-up afzuigkap. Er is een aangrenzende bijkeuken met wasgelegenheid en toegang tot de achtertuin. Vanuit de eetkamer met twee aspecten is er toegang tot een lobby en een tweepersoonsslaapkamer met een eigen douche die een ideale ruimte zou zijn voor oudere familieleden of volwassen kinderen, aangezien het grenst aan een onafhankelijke buitendeur. Deze verdieping omvat ook een garderobe en een kofferruimte, evenals nog een tweepersoonsslaapkamer met een eigen badkamer met douche en een kast met bedieningselementen voor de geluids- en verlichtingssystemen. Deze kamer zou ook een uitstekend kantoor zijn voor iedereen die vanuit huis werkt, omdat het zich aan de voorkant van het huis bevindt, zodat zakelijke bezoekers zich niet in het privégedeelte van het huis hoeven te wagen. Op de eerste verdieping, wat oorspronkelijk de bruidssuite van het hotel was, is nu de prachtige hoofdslaapkamersuite met een zithoek en een muur van ramen die een prachtig uitzicht bieden, evenals een schuin plafond met balken, een kleedruimte met inbouwkasten en een prachtige eigen badkamer met een vrijstaand ovaal bad op pootjes, een inloopdouche met leisteenstijl tegels en vloerverwarming. Er is ook een indrukwekkende tweepersoonsslaapkamer met een gewelfd en balkenplafond, een eigen douche en grote ramen met uitzicht op het terrein en het landschap daarachter, terwijl een derde tweepersoonsbed met halve lambrisering en een eigen badkamer met een moderne wastafel en een trap naar een charmante mezzanine winkel of kinder 'schuilplaats'. Een achterterras overspant de breedte van het pand en omvat een bubbelbad en een trap naar beneden naar een opslagruimte en een fabrieksgebouw met de zwembaduitrusting uit de tijd dat het pand een spa was en dit kan worden hersteld als nieuwe eigenaren een buitenzwembad willen bouwen. De rest van de tuin bestaat voornamelijk uit gazon en omvat een kippenhok en een kippenren. Aan de voorzijde van het pand is er ruimte om maximaal zeven voertuigen te parkeren. Als u echter graag vrienden en familie ontvangt, is de grootste verrassing het 'vrijetijdscomplex' aan het einde van de tuin. Als je over het grote grasveld loopt, is je eerste indruk dat je een aantal bijgebouwen in de tuin gaat zien, maar als je de deur naar de grootste opent, kom je meteen in een prachtige bar met een zithoek die zelfs een uitklapbaar scherm heeft voor bioscoopavonden en een rustieke keuken met verschillende kookfaciliteiten en een koelkast met vriesvak. Er is een muur van ramen en openslaande deuren met een prachtig uitzicht op het platteland die uitkomen op een terras van 100 vierkante meter met een geluidssysteem in de buitenlucht en u kunt zo hard van de muziek genieten als u wilt, aangezien het enige publiek waarschijnlijk de koeien zijn die in de lente en zomer in de aangrenzende weiden komen. Een trap leidt naar een indrukwekkend met pergola overdekt terras, groot genoeg voor een ruime zithoek en een aparte eethoek met uitzicht op een grote vuurplaats. Dit 'complex' omvat ook een toilet en bergingen, evenals een aparte berging die een tweede bar zou kunnen vormen omdat het een neerklapbaar voorluik heeft.
Features:
- Garden