1.772.332 EUR
1.826.970 EUR
1.495.042 EUR
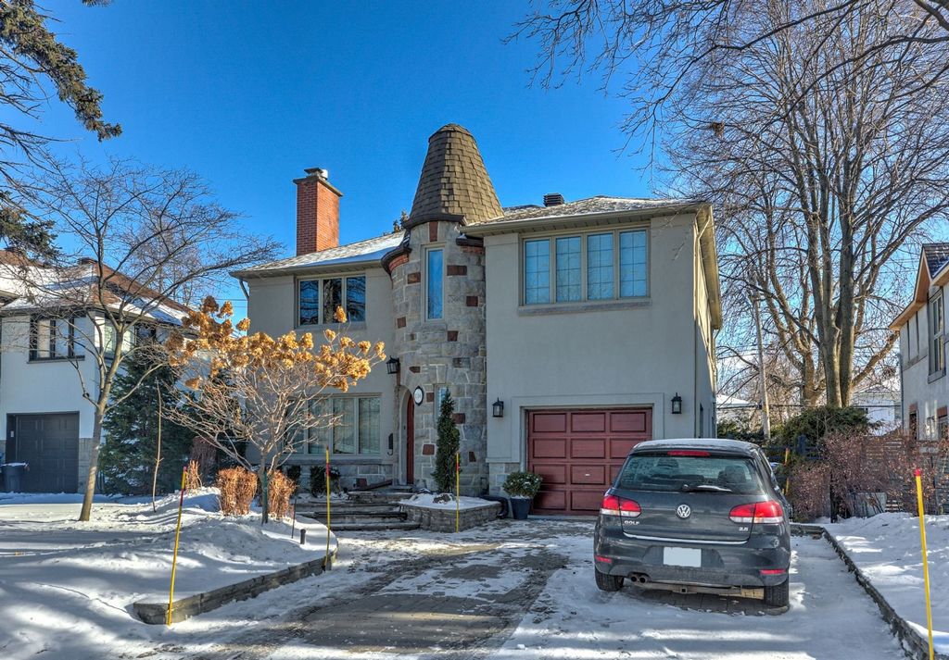
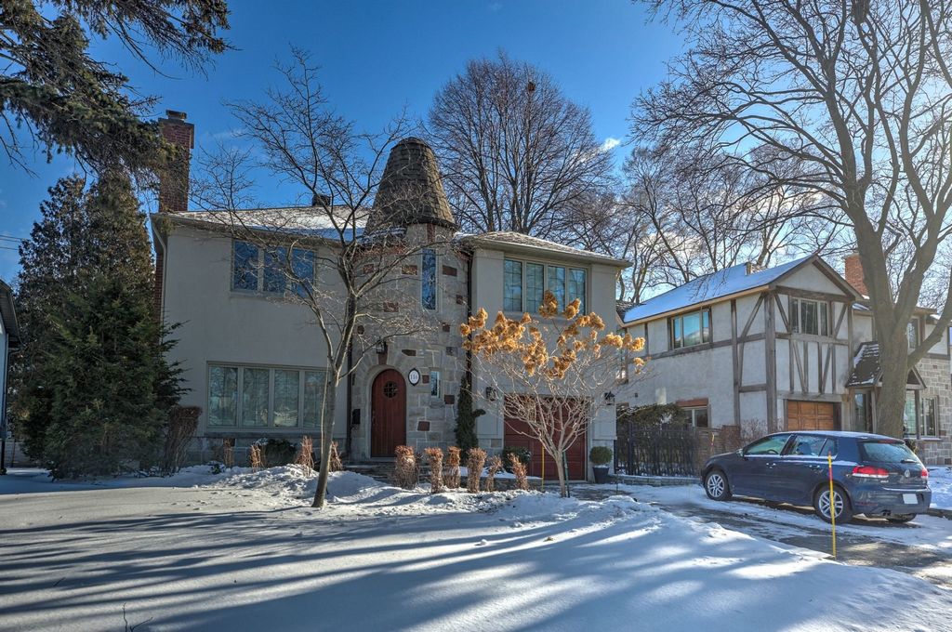
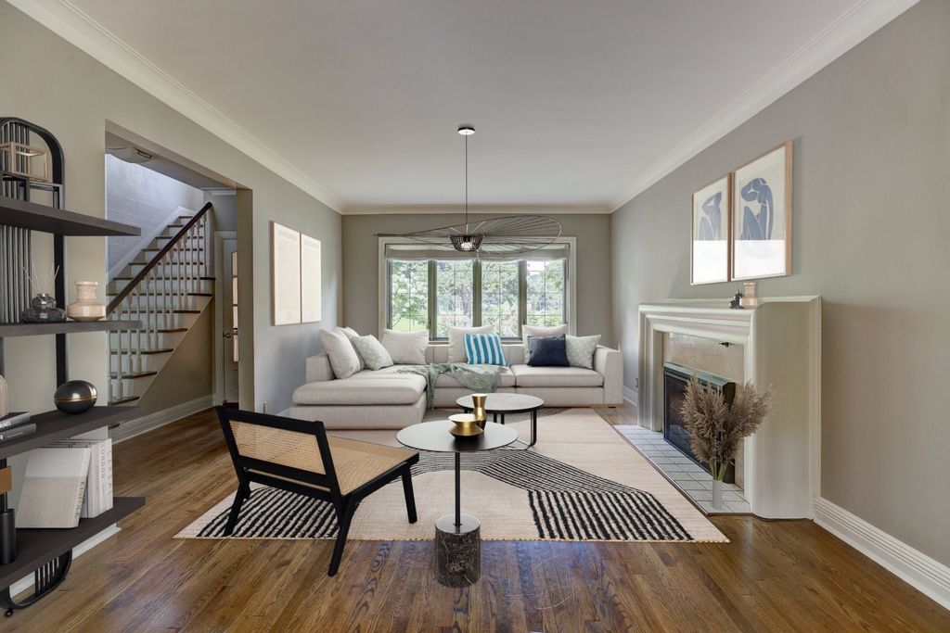
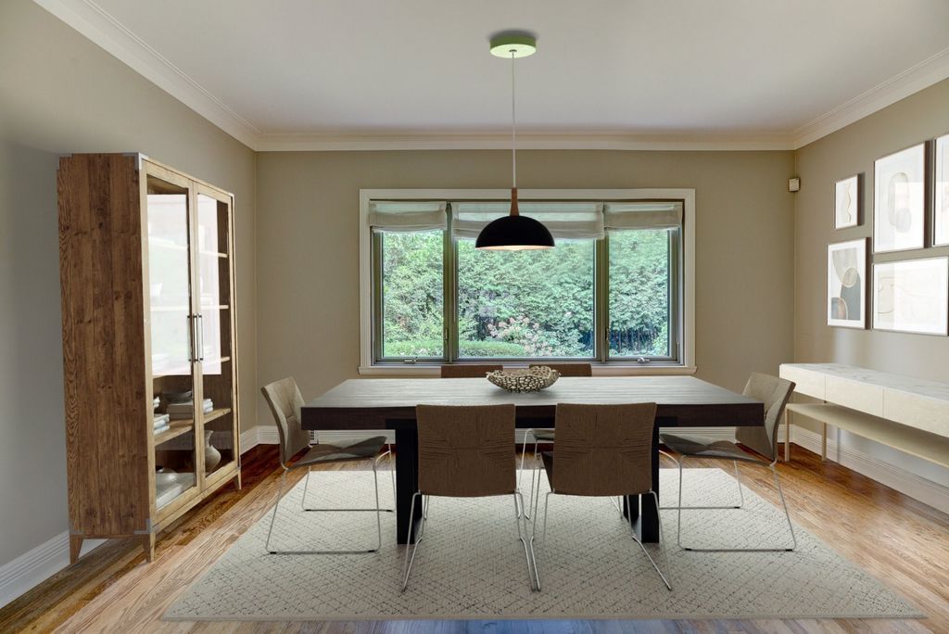
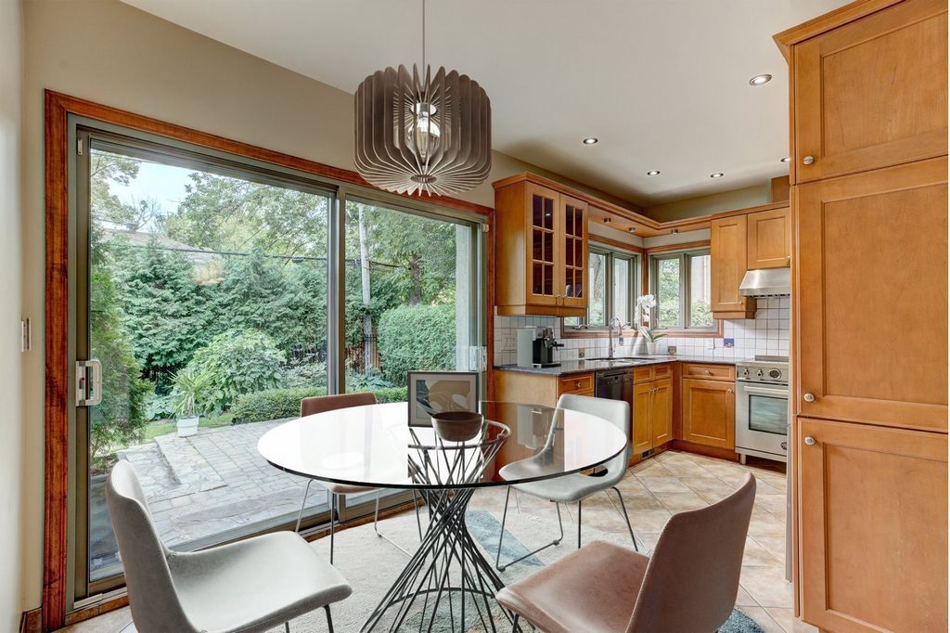
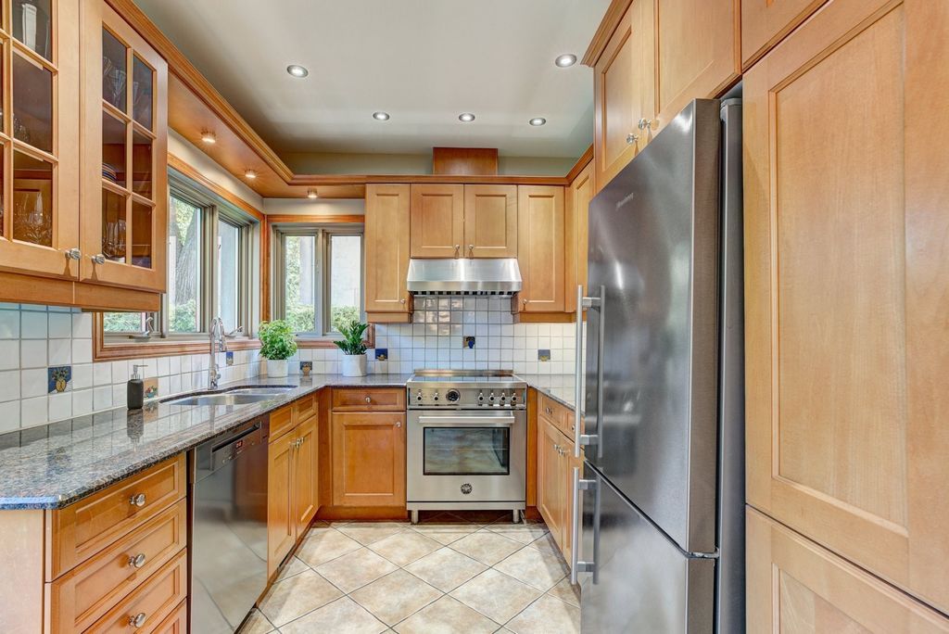
Elegant reception rooms: wood floors.
The living-room offers a beautiful view of Thomas E. Darling park and an attractive propane gas chimney. The dining room looks onto a magnificent flower garden in the back of the house. The sun-filled kitchen, renovated and well designed, presents good storage and opens also onto the garden with access to a uni stone terrace ideal for memorable happy meals with family or friends.A powder room completes this floor.++2nd floor: ceiling 8'3"4 good size bedrooms. Presently 2 of the bedrooms are used as offices. The master bedroom presents a walk-in. A spacious bathroom with separate bath and shower.A linen closet.++Basement: ceiling 6'7"Renovated basement in 2020 with engineered flooring (Mirage) prefinished and of superior quality.
Playroom.
A large laundry room combined with a bathroom.
Auxiliary heating, convector.
Room under the garage creating extra storage space.
Storage used as a wine cellar.
Mechanical room.++Garden:
A garden full of perennial plants will make you think of the warm summer days! Intimate and inviting it makes you dream of spending time in this lovely garden. The uni stone terrace will be the scene of wonderful evenings in summer.
The rear garden is completely closed in with a wrought iron fence. There is an automatic watering system in front and back of the property. A beige color electric awning covers part of the patio.++Garage.Work:++Roof 2006. 40 year warranty for shingles.
++Heat pump and central AC: 2008 and restored a new in 2019. Electrical furnace CBX32MV, air exchanger, central humidifier, air purifier, Lennox heat pump 3 tons.
++Hot water tank 2015, 60 gallons, 12 years warranty.
++Central Vac.
++Propane gas fireplace in living-room in 2015 (Menota made).
++Mirage oak floor in basement (2020).
++Windows 1998 and 2004.
++Wrought iron fence in 2016.
++Front and rear irrigation with programming.
++Electric awning over deck in 2017. Awning replaced (retractable awning) and new motor with handle.NB In winter the snow is blown in the park instead of the property. The city has planted a new maple tree.**The living area is based on the floor area in the assessment role including the garage but excluding the basement. INCLUSIONS
All the light fixtures except the one above the kitchen table, all the curtains and blinds. EXCLUSIONS
Dishwasher, refrigerator, oven, washer, dryer and light fixture over the kitchen table. Veja mais Veja menos Impressionnante et lumineuse, cette magnifique maison familiale se distingue par son emplacement face à un superbe parc, son architecture unique avec sa tourelle en pierre, son entretien et sa présentation impeccable. Charme incroyable, confort et modernité sont en parfaite harmonie. Beaux espaces de réception, salon avec vue sur le parc, cuisine avec accès à un jardin de rêve. 4 chambres à l'étage supérieur; un garage et un grand sous-sol avec une pièce de rangement sous le garage. Occasion d'acquérir une propriété unique! *DescriptionPropriété impeccable, de belles rénovations avec un emplacement de choix et une très belle architecture.++Rez-de-chaussée: plafond 8'7"Vestibule fermé situé dans la tourelle. On y trouve des escaliers pour l'accès au sous-sol.
De beaux espaces de réception: planchers de bois franc.
Le salon offre une superbe vue sur le parc Thomas E. Darling et une belle cheminée avec foyer au gaz propane. La salle à manger regarde vers un magnifique jardin fleuri à l'arrière. La cuisine bien éclairée, rénovée et bien conçue présente un excellent rangement et ouvre également sur le jardin avec accès à une terrasse en pavé uni, offrant une aire de détente pour prendre des repas en famille ou avec amis.Une salle d'eau complète l'étage.++2e étage: plafond 8'3"4 chambres à coucher de bonnes dimensions. Actuellement 2 chambres sont utilisées comme bureau. La chambre des maîtres présente un walk-in. Une grande salle de bains avec bain et douche séparés. La douche a une porte vitrée.Une penderie.++Sous-sol: plafond 6'7"Un sous-sol rénové en 2020 avec plancher d'ingénierie (Mirage) préverni et de qualité supérieure.
Salle de jeux.
Une grande salle de lavage combinée avec salle de bains.
Chauffage d'appoint au sous-sol (convecteur).
Pièce sous le garage procurant un grand rangement additionnel.
Storage utilisé comme cave à vin.
Salle mécanique.++Jardin:Un jardin plein de vivaces vous fera rêver aux beaux jours d'été! Intime et invitant on y souhaite passer du temps. Le magnifique patio en pavé uni vous invite à des soirées mémorables.
La cour arrière est complètement fermée avec une clôture en fer forgé. Il y a un système d'arrosage automatique avant et arrière de la maison. Un auvent électrique de couleur beige couvre une bonne partie du patio.++Un garage.Travaux:+++Toit 2006 Bardeaux garantie 40 ans.
+++Thermopompe et climatisation centrale: 2008 mise à neuf en 2019. Fournaise électrique CBX32MV, échangeur d'air, humidificateur central, purificateur d'air, thermopompe Lennox 3 tonnes.
+++Chauffe-eau 2015. 60 gallons 12 ans garantie.
+++Aspirateur central.
+++Foyer au gaz propane dans le salon en 2015. (Marque Menota).
+++Plancher Mirage en chêne au sous-sol (2020).
+++Fenêtres 1998 et 2004.
+++Clôture en fer: 2016.
+++Irrigation avant et arrière avec programmation.
+++Auvent électrique au-dessus du patio en 2017. Toile remplacée (auvent rétractable) et nouveau moteur avec manette.NB L'hiver la neige de la rue est soufflée dans le parc au lieu de sur la propriété. La ville a planté un nouvel érable devant la maison.**La surface habitable est basée sur l'aire d'étages indiquée au rôle d'évaluation incluant le garage mais excluant le sous-sol. INCLUSIONS
Tous les luminaires sauf celui au dessus de la table de cuisine, tous les rideaux et stores. EXCLUSIONS
Lave-vaisselle, réfrigérateur, four, laveuse, sécheuse et luminaire au-dessus de la table de la cuisine. Welcome to 116 Simcoe avenue, an impressive and light filled home. This beautiful property is located facing a lovely park. It stands out, presenting an unique architecture, with a stunning stone turret, meticulous maintenance and renovations throughout the years. Incredible charm combines modern comfort. Spacious reception rooms, living-room with view of the park, kitchen with access to a dream garden! 4 bedrooms on the upper floor; one car garage. A large basement with a storage room uder garage floor. This is the opportunity to acquire a unique home! *DescriptionImpeccable property, lovely renovations and a top location with an unique architecture.++Main floor: ceiling 8'7"Close vestibule located in the turret where you will find the staircase for the basement.
Elegant reception rooms: wood floors.
The living-room offers a beautiful view of Thomas E. Darling park and an attractive propane gas chimney. The dining room looks onto a magnificent flower garden in the back of the house. The sun-filled kitchen, renovated and well designed, presents good storage and opens also onto the garden with access to a uni stone terrace ideal for memorable happy meals with family or friends.A powder room completes this floor.++2nd floor: ceiling 8'3"4 good size bedrooms. Presently 2 of the bedrooms are used as offices. The master bedroom presents a walk-in. A spacious bathroom with separate bath and shower.A linen closet.++Basement: ceiling 6'7"Renovated basement in 2020 with engineered flooring (Mirage) prefinished and of superior quality.
Playroom.
A large laundry room combined with a bathroom.
Auxiliary heating, convector.
Room under the garage creating extra storage space.
Storage used as a wine cellar.
Mechanical room.++Garden:
A garden full of perennial plants will make you think of the warm summer days! Intimate and inviting it makes you dream of spending time in this lovely garden. The uni stone terrace will be the scene of wonderful evenings in summer.
The rear garden is completely closed in with a wrought iron fence. There is an automatic watering system in front and back of the property. A beige color electric awning covers part of the patio.++Garage.Work:++Roof 2006. 40 year warranty for shingles.
++Heat pump and central AC: 2008 and restored a new in 2019. Electrical furnace CBX32MV, air exchanger, central humidifier, air purifier, Lennox heat pump 3 tons.
++Hot water tank 2015, 60 gallons, 12 years warranty.
++Central Vac.
++Propane gas fireplace in living-room in 2015 (Menota made).
++Mirage oak floor in basement (2020).
++Windows 1998 and 2004.
++Wrought iron fence in 2016.
++Front and rear irrigation with programming.
++Electric awning over deck in 2017. Awning replaced (retractable awning) and new motor with handle.NB In winter the snow is blown in the park instead of the property. The city has planted a new maple tree.**The living area is based on the floor area in the assessment role including the garage but excluding the basement. INCLUSIONS
All the light fixtures except the one above the kitchen table, all the curtains and blinds. EXCLUSIONS
Dishwasher, refrigerator, oven, washer, dryer and light fixture over the kitchen table.