A CARREGAR FOTOGRAFIAS...
Casa e Casa Unifamiliar (Para venda)
Referência:
EDEN-T96377118
/ 96377118
Referência:
EDEN-T96377118
País:
PL
Cidade:
Orzysz
Categoria:
Residencial
Tipo de listagem:
Para venda
Tipo de Imóvel:
Casa e Casa Unifamiliar
Tamanho do imóvel:
134 m²
Tamanho do lote:
2.700 m²
Divisões:
4
Quartos:
2
Casas de Banho:
2
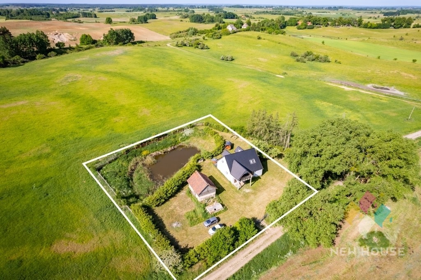
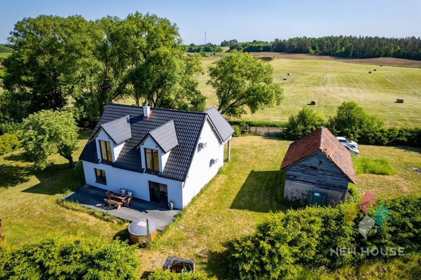
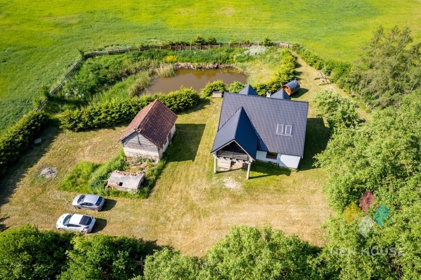
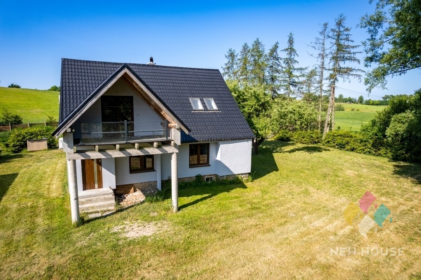
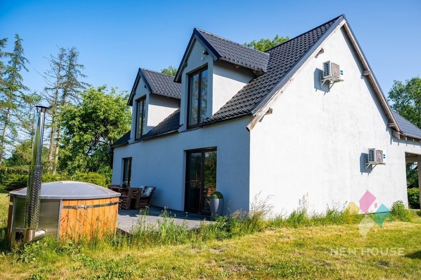
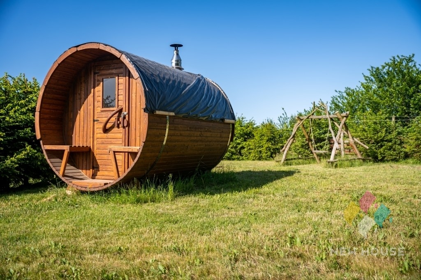
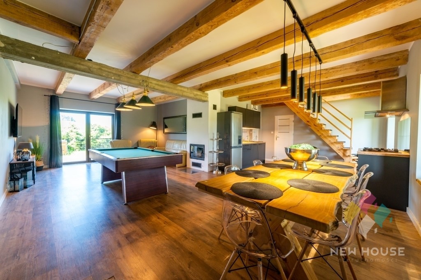
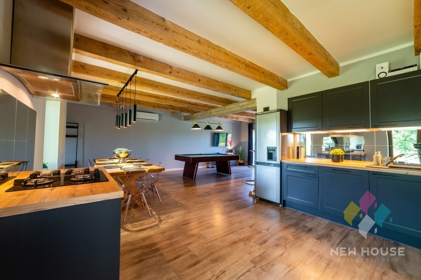
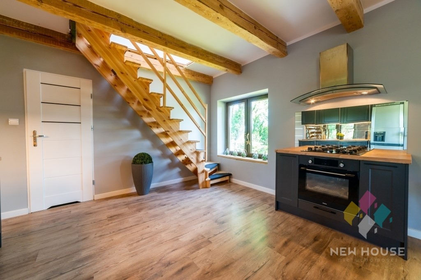
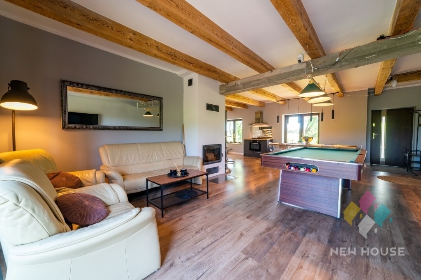
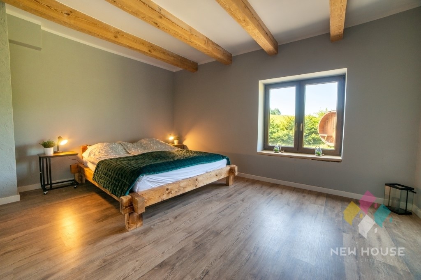
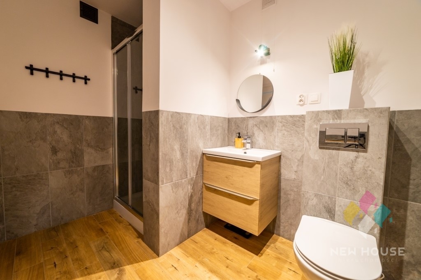
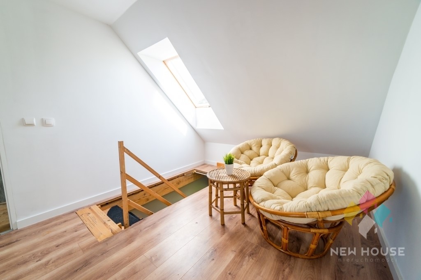
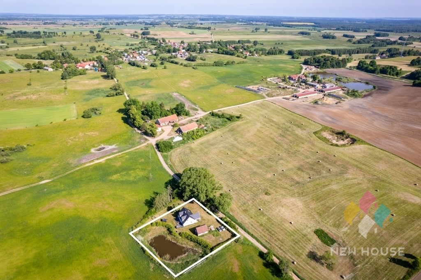
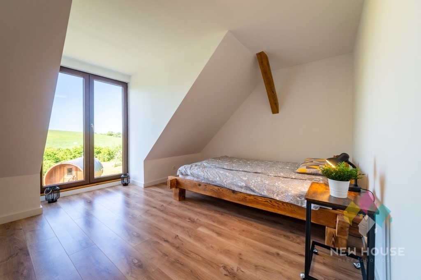
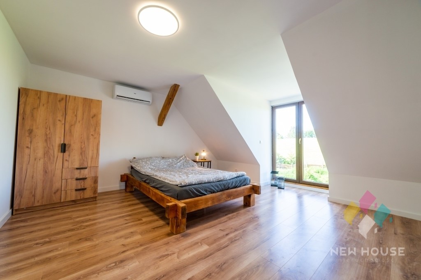
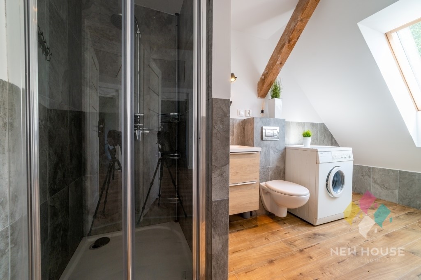
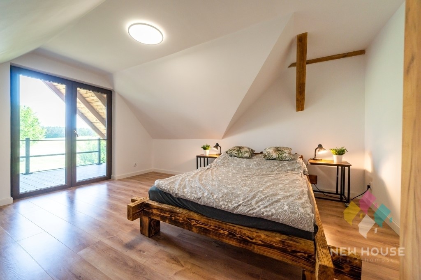
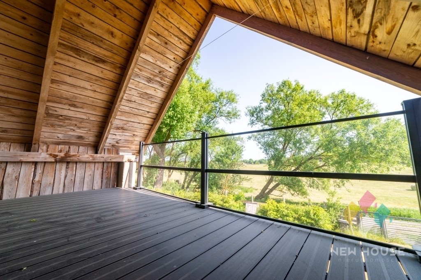
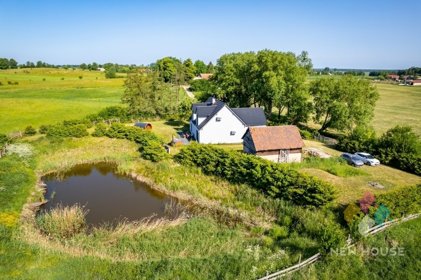
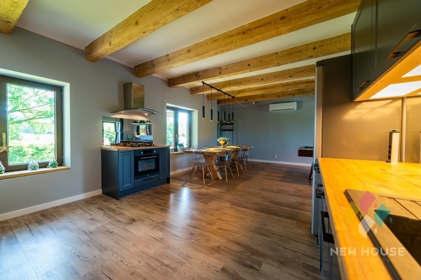
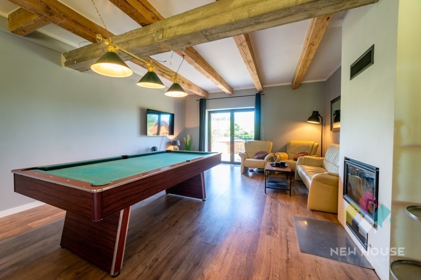
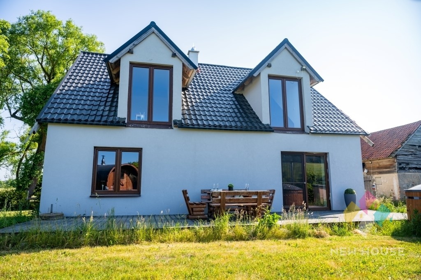
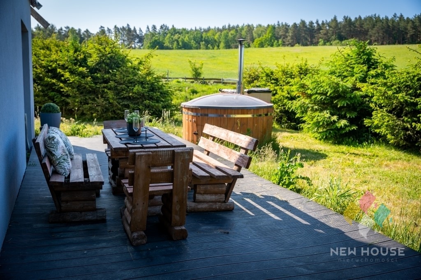
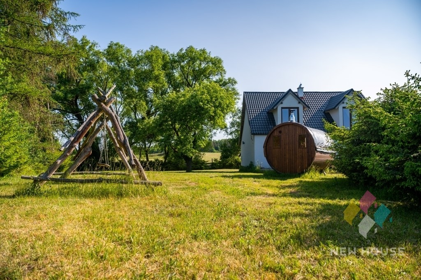
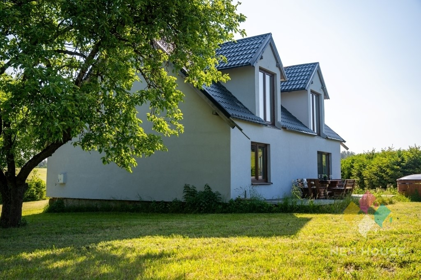
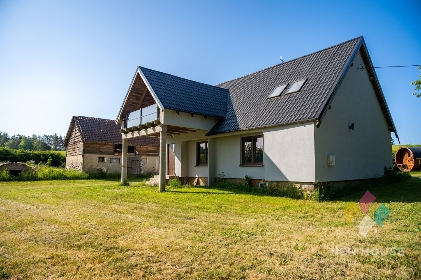
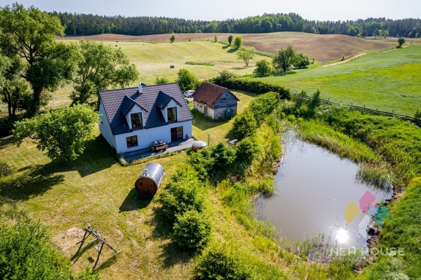
Watch the VIDEO (if you don't see the link, contact the intermediary).
Watch the VIRTUAL TOUR (if you don't see the link, contact the intermediary).
LOCATION:
The property is located in a quiet, small village of Dąbrówka. The town is located in the Warmian-Masurian Voivodeship, in the Pisz County, in the Orzysz commune. The plot is located away from the buildings and gives a great sense of privacy. The location is particularly attractive for people looking for contact with nature and wanting to enjoy the beauty of the surrounding landscape.
Distance to cities: 17 km to Mikolajki, 100 km to Olsztyn, 240 km to Warsaw, 286 km to Gdansk.
Distance to the lakes on the Great Masurian Lakes trail: 8 km to J. Śniardwy, 13 km to J. Mikołajski.
PLOT:
Flat area with an area of 2700 m2. The entrance gate is made of steel, the rest is made of wood. The plot is equipped with electricity (power on the plot), municipal sewage system, municipal water supply, a deep well dug on the plot. Numerous coniferous plantings along the fence line increase the sense of privacy. There are two buildings on the plot: a residential building and an outbuilding. An idyllic and charming atmosphere is given by elements such as a pond and a dugout.
BUILDINGS:
A renovated, pre-war red brick building with a built-up area of 100 m2 and a usable area of approx. 134 m2. An original finish in a loft style gives the interior an interesting character. 4 bedrooms, 2 bathrooms, a spacious kitchen with dining area and living room are able to accommodate a large family with guests. The building has a basement and is insulated. There are metal tiles on the roof. Sewage system and water connected to the municipal network. Hot water from the boiler. The building is heated by a fireplace with heat distribution and a Haier heat pump air conditioner with the possibility of remote operation. Cameras are placed in the building, allowing the control of the building and the garden in the absence of the owner. Property equipment such as pool table, jacuzzi, sauna, bed, table, chairs etc. do not constitute part of the sale.
Ground floor:
- A large living room with a kitchenette, a fireplace and access to the garden with an area of approx. 50 m2
- Bathroom with shower with an area of approx. 5 m2
- Utility room with bathroom entrance approx. 3 m2
- Bedroom with a view of the garden with an area of approx. 19 m2
There are two cellars under the building, to which there are separate entrances through the house.
Floor:
- Bedroom with a view of the garden with an area of approx. 15 m2
- Bedroom with a view of the garden with an area of approx. 21 m2
- Bedroom with access to a balcony (approx. 10 m2) with an area of approx. 21 m2
- Corridor with an area of approx. 11 m2
- Bathroom with shower with an area of approx. 7 m2
On the plot there is also an outbuilding with a built-up area of 36 m2, made of brick with a wooden roof structure, equipped with electricity. Old farm buildings have the potential to be converted into other functions, such as residential houses, guest houses or art studios, workshops, etc. The building currently serves as a utility store.
LEGAL STATUS/FEES
Full ownership with KW
Property without encumbrances
Price: PLN 762,000
BROKER
Mikołaj Matejko
The presented price offer is for information purposes only and does not constitute a commercial offer within the meaning of Article 66 § 1 of the Civil Code.
The owner of the advertisement and its elements is NewHouse Łukasz Wróbel and cooperating entities.
All rights are reserved, copying, disseminating and using these components of the advertisement materials in any other way exceeding the permitted use specified in the provisions of the Act of 4 February 1994 on Copyright and Related Rights (Journal of Laws of 1994, No. 24, item 83, as amended) without the consent of NewHouse Łukasz Wróbel or cooperating entities is prohibited and may constitute the basis for civil and criminal liability.
These materials constitute a secret of NewHouse Łukasz Wróbel or cooperating entities within the meaning of the Act of 16 April 1993 on combating unfair competition (Journal of Laws of 2003, No. 153, item 1503, as amended).
This announcement does not constitute an offer within the meaning of the Civil Code, but is for informational purposes.
Offer sent from ASARI CRM (asaricrm.com) Veja mais Veja menos Dom na Mazurach, 17 km do Mikołajek, 8 km do jeziora Śniardwy. Działka o pow. 2700 m2, idealna dla osób szukających prywatności i ciszy. Dom o pow. 134 m2, wyremontowany, z tarasem, na działce jacuzzi, sauna, staw i budynek gospodarczy. Świetna baza wypadowa na Mazury i alternatywa do życia w dużych i zatłoczonych miastach.
Obejrzyj FILM (jeśli nie widzisz linku skontaktuj się z pośrednikiem).
Obejrzyj WIRTUALNY SPACER (jeśli nie widzisz linku skontaktuj się z pośrednikiem).
LOKALIZACJA:
Nieruchomość zlokalizowana w spokojnej, niewielkiej wiosce Dąbrówka. Miejscowość położona w województwie warmińsko-mazurskim, w powiecie piskim, w gminie Orzysz. Działka oddalona od zabudowań, daje duże poczucie prywatności. Lokalizacja szczególnie atrakcyjna dla osób poszukujących kontaktu z naturą i chcących cieszyć się pięknem otaczającego krajobrazu.
Odległość do miast: 17 km do Mikołajek, 100 km do Olsztyna, 240 km do Warszawy, 286 km do Gdańska.
Odległość do jezior na szlaku Wielkich Jezior Mazurskich: 8 km do J. Śniardwy, 13 km do J. Mikołajskiego.
DZIAŁKA:
Teren płaski o pow. 2700 m2. Brama wjazdowa stalowa, pozostałe ogrodzenie drewniane. Działka uzbrojona w prąd (siła na działce), kanalizację gminną, wodociąg gminny, na działce wykopana studnia głębinowa. Liczne nasadzenia iglaste przy linii ogrodzenia zwiększają poczucie prywatności. Na działce zlokalizowane są dwa budynki: mieszkalny oraz budynek gospodarczy. Sielski i urokliwy klimat nadają takie elementy jak staw i ziemianka.
BUDYNKI:
Odnowiony, przedwojenny budynek z czerwonej cegły o pow. zabudowy 100 m2, użytkowej ok. 134 m2. Niebanalne wykończenie w loftowym stylu nadaje wnętrzu ciekawy charakter. 4 sypialnie, 2 łazienki, obszerna kuchnia z jadalnią i salonem są w stanie pomieścić dużą rodzinę wraz z gośćmi. Budynek podpiwniczony, ocieplony. Na dachu blachodachówka. Kanalizacja oraz woda podłączona do sieci gminnej. Woda ciepła z bojlera. Budynek ogrzewany za pośrednictwem kominka z rozprowadzeniem ciepła oraz klimatyzatora z pompą ciepła firmy Haier z możliwością zdalnej obsługi. W budynku porozmieszczane są kamery, umożliwiające kontrolę budynku oraz ogrodu podczas nieobecności właściciela. Wyposażenie nieruchomości takie jak stół bilardowy, jacuzzi, sauna, łóżko, stół, krzesła itp nie stanowią element sprzedaży.
Parter:
- Duży pokój dzienny z aneksem kuchennym oraz kominkiem i wyjściem na ogród o pow. ok. 50 m2
- Łazienka z prysznicem o pow. ok. 5 m2
- Pomieszczenie gospodarcze z wejściem od łazienki o pow. ok. 3 m2
- Sypialnia z widokiem na ogród o pow. ok. 19 m2
Pod budynkiem znajdują się dwie piwnice, do których są oddziele wejścia przez dom.
Piętro:
- Sypialnia z widokiem na ogród o pow. ok. 15 m2
- Sypialnia z widokiem na ogród o pow. ok. 21 m2
- Sypialnia z wyjściem na balkon (ok. 10 m2) o pow. ok. 21 m2
- Korytarz o pow. ok. 11 m2
- Łazienka z prysznicem o pow. ok. 7 m2
Na działce znajduje się również budynek gospodarczy o pow. zabudowy 36 m2, murowany z drewnianą konstrukcją dachu, uzbrojony w prąd. Stare budynki gospodarcze mają potencjał do przekształcenia w inne funkcje, takie jak domy mieszkalne, gościnne czy pracownie artystyczne, warsztaty itp. Budynek obecnie pełni funkcję składziku gospodarczego.
STAN PRAWNY/OPŁATY
Pełna własność z KW
Nieruchomość bez obciążeń
Cena: 762 000 zł
POŚREDNIK
Mikołaj Matejko
Przedstawiona oferta cenowa ma charakter informacyjny, nie stanowi oferty handlowej w rozumieniu art. 66 § 1 Kodeksu Cywilnego.
Właścicielem ogłoszenia wraz z jej elementami jest NewHouse Łukasz Wróbel oraz podmioty współpracujące.
Wszelkie prawa są zastrzeżone, kopiowanie, rozpowszechnianie oraz korzystanie z niniejszych składowych materiałów ogłoszenia w jakikolwiek inny sposób wykraczający poza dozwolony użytek określony przepisami ustawy z 4 lutego 1994 r. o prawie autorskim i prawach pokrewnych (Dz. U. 1994, nr 24 poz. 83 z późn. zm.) bez zgody NewHouse Łukasz Wróbel lub podmiotów współpracujących jest zabronione i może stanowić podstawę odpowiedzialności cywilnej oraz karnej.
Niniejsze materiały stanowią tajemnicę firmy NewHouse Łukasz Wróbel lub podmiotów współpracujących w rozumieniu ustawy z dnia 16 kwietnia 1993 r. o zwalczaniu nieuczciwej konkurencji (Dz. U. z 2003 r., Nr 153, poz. 1503 z późn. zm.).
Niniejsze ogłoszenie nie stanowi oferty w rozumieniu Kodeksu Cywilnego, lecz ma charakter informacyjny.
Oferta wysłana z programu dla biur nieruchomości ASARI CRM (asaricrm.com) Haus in Masuren, 17 km von Mikolajki, 8 km vom See Śniardwy entfernt. Das Grundstück hat eine Fläche von 2700 m2, ideal für Menschen, die Privatsphäre und Ruhe suchen. Haus mit einer Fläche von 134 m2, renoviert, mit Terrasse, auf dem Grundstück ein Whirlpool, Sauna, Teich und Nebengebäude. Ein großartiger Ausgangspunkt für Masuren und eine Alternative zum Leben in großen und überfüllten Städten.
Sehen Sie sich das VIDEO an (wenn Sie den Link nicht sehen, wenden Sie sich an den Vermittler).
Sehen Sie sich die VIRTUELLE TOUR an (wenn Sie den Link nicht sehen, wenden Sie sich an den Vermittler).
ORT:
Die Unterkunft befindet sich in einem ruhigen, kleinen Dorf Dąbrówka. Die Stadt liegt in der Woiwodschaft Ermland-Masuren, im Landkreis Pisz, in der Gemeinde Orzysz. Das Grundstück befindet sich abseits der Gebäude und vermittelt ein großartiges Gefühl von Privatsphäre. Die Lage ist besonders attraktiv für Menschen, die den Kontakt mit der Natur suchen und die Schönheit der umliegenden Landschaft genießen möchten.
Entfernung zu Städten: 17 km nach Mikolajki, 100 km nach Olsztyn, 240 km nach Warschau, 286 km nach Danzig.
Entfernung zu den Seen auf dem Wanderweg der Großen Masurischen Seen: 8 km nach J. Śniardwy, 13 km nach J. Mikołajski.
HANDLUNG:
Flache Fläche mit einer Fläche von 2700 m2. Das Eingangstor ist aus Stahl, der Rest aus Holz. Das Grundstück ist mit Strom (Strom auf dem Grundstück), kommunalem Abwassersystem, kommunaler Wasserversorgung, einem tiefen Brunnen ausgestattet, der auf dem Grundstück gegraben wurde. Zahlreiche Nadelholzpflanzungen entlang der Zaunlinie erhöhen das Gefühl der Privatsphäre. Auf dem Grundstück befinden sich zwei Gebäude: ein Wohnhaus und ein Nebengebäude. Eine idyllische und charmante Atmosphäre wird durch Elemente wie einen Teich und einen Unterstand geschaffen.
GEBÄUDE:
Ein renoviertes Altbacksteingebäude aus der Vorkriegszeit mit einer bebauten Fläche von 100 m2 und einer Nutzfläche von ca. 134 m2. Ein originelles Finish im Loft-Stil verleiht dem Interieur einen interessanten Charakter. 4 Schlafzimmer, 2 Badezimmer, eine geräumige Küche mit Essbereich und Wohnzimmer bieten Platz für eine große Familie mit Gästen. Das Gebäude ist unterkellert und isoliert. Auf dem Dach befinden sich Metallziegel. Kanalisation und Wasseranschluss an das kommunale Netz. Heißes Wasser aus dem Boiler. Das Gebäude wird durch einen Kamin mit Wärmeverteilung und eine Haier-Wärmepumpen-Klimaanlage mit der Möglichkeit der Fernbedienung beheizt. Im Gebäude sind Kameras angebracht, die die Kontrolle des Gebäudes und des Gartens in Abwesenheit des Eigentümers ermöglichen. Ausstattungsgegenstände wie Billardtisch, Whirlpool, Sauna, Bett, Tisch, Stühle usw. sind nicht Bestandteil des Verkaufs.
Erdgeschoß:
- Ein großes Wohnzimmer mit Küchenzeile, Kamin und Zugang zum Garten mit einer Fläche von ca. 50 m2
- Badezimmer mit Dusche mit einer Fläche von ca. 5 m2
- Hauswirtschaftsraum mit Badeingang ca. 3 m2
- Schlafzimmer mit Blick in den Garten mit einer Fläche von ca. 19 m2
Unter dem Gebäude befinden sich zwei Keller, zu denen es separate Eingänge durch das Haus gibt.
Boden:
- Schlafzimmer mit Blick in den Garten mit einer Fläche von ca. 15 m2
- Schlafzimmer mit Blick in den Garten mit einer Fläche von ca. 21 m2
- Schlafzimmer mit Zugang zu einem Balkon (ca. 10 m2) mit einer Fläche von ca. 21 m2
- Flur mit einer Fläche von ca. 11 m2
- Badezimmer mit Dusche mit einer Fläche von ca. 7 m2
Auf dem Grundstück befindet sich auch ein Nebengebäude mit einer bebauten Fläche von 36 m2, aus Ziegeln mit einer Holzdachkonstruktion, ausgestattet mit Strom. Alte Wirtschaftsgebäude haben das Potenzial, in andere Funktionen umgewandelt zu werden, wie z.B. Wohnhäuser, Gästehäuser oder Kunstateliers, Werkstätten usw. Das Gebäude dient derzeit als Versorgungslager.
RECHTSSTATUS/GEBÜHREN
Volle Eigentümerschaft mit KW
Eigentum ohne Lasten
Preis: 762.000 PLN
MAKLER
Mikołaj Matejko
Das dargestellte Preisangebot dient nur zu Informationszwecken und stellt kein kommerzielles Angebot im Sinne von Artikel 66 § 1 des Bürgerlichen Gesetzbuches dar.
Eigentümer der Anzeige und ihrer Bestandteile ist NewHouse Łukasz Wróbel und kooperierende Unternehmen.
Alle Rechte vorbehalten, das Kopieren, Verbreiten und Verwenden dieser Bestandteile des Werbematerials auf andere Weise, die über die in den Bestimmungen des Gesetzes vom 4. Februar 1994 über das Urheberrecht und verwandte Schutzrechte (GBl. von 1994, Nr. 24, Pos. 83 in der geänderten Fassung) festgelegte zulässige Nutzung hinausgeht, ist ohne Zustimmung von NewHouse Łukasz Wróbel oder kooperierenden Subjekten verboten und kann eine zivil- und strafrechtliche Haftung begründen.
Diese Materialien stellen ein Geheimnis von NewHouse Łukasz Wróbel oder kooperierenden Subjekten im Sinne des Gesetzes vom 16. April 1993 über die Bekämpfung des unlauteren Wettbewerbs (GBl. von 2003, Nr. 153, Pos. 1503, in der geänderten Fassung) dar.
Diese Bekanntmachung stellt kein Angebot im Sinne des Bürgerlichen Gesetzbuches dar, sondern dient Informationszwecken.
Angebot von ASARI CRM gesendet (asaricrm.com) House in Masuria, 17 km to Mikolajki, 8 km to Lake Śniardwy. The plot has an area of 2700 m2, ideal for people looking for privacy and silence. House with an area of 134 m2, renovated, with a terrace, on the plot a jacuzzi, sauna, pond and outbuilding. A great starting point for Masuria and an alternative to living in large and crowded cities.
Watch the VIDEO (if you don't see the link, contact the intermediary).
Watch the VIRTUAL TOUR (if you don't see the link, contact the intermediary).
LOCATION:
The property is located in a quiet, small village of Dąbrówka. The town is located in the Warmian-Masurian Voivodeship, in the Pisz County, in the Orzysz commune. The plot is located away from the buildings and gives a great sense of privacy. The location is particularly attractive for people looking for contact with nature and wanting to enjoy the beauty of the surrounding landscape.
Distance to cities: 17 km to Mikolajki, 100 km to Olsztyn, 240 km to Warsaw, 286 km to Gdansk.
Distance to the lakes on the Great Masurian Lakes trail: 8 km to J. Śniardwy, 13 km to J. Mikołajski.
PLOT:
Flat area with an area of 2700 m2. The entrance gate is made of steel, the rest is made of wood. The plot is equipped with electricity (power on the plot), municipal sewage system, municipal water supply, a deep well dug on the plot. Numerous coniferous plantings along the fence line increase the sense of privacy. There are two buildings on the plot: a residential building and an outbuilding. An idyllic and charming atmosphere is given by elements such as a pond and a dugout.
BUILDINGS:
A renovated, pre-war red brick building with a built-up area of 100 m2 and a usable area of approx. 134 m2. An original finish in a loft style gives the interior an interesting character. 4 bedrooms, 2 bathrooms, a spacious kitchen with dining area and living room are able to accommodate a large family with guests. The building has a basement and is insulated. There are metal tiles on the roof. Sewage system and water connected to the municipal network. Hot water from the boiler. The building is heated by a fireplace with heat distribution and a Haier heat pump air conditioner with the possibility of remote operation. Cameras are placed in the building, allowing the control of the building and the garden in the absence of the owner. Property equipment such as pool table, jacuzzi, sauna, bed, table, chairs etc. do not constitute part of the sale.
Ground floor:
- A large living room with a kitchenette, a fireplace and access to the garden with an area of approx. 50 m2
- Bathroom with shower with an area of approx. 5 m2
- Utility room with bathroom entrance approx. 3 m2
- Bedroom with a view of the garden with an area of approx. 19 m2
There are two cellars under the building, to which there are separate entrances through the house.
Floor:
- Bedroom with a view of the garden with an area of approx. 15 m2
- Bedroom with a view of the garden with an area of approx. 21 m2
- Bedroom with access to a balcony (approx. 10 m2) with an area of approx. 21 m2
- Corridor with an area of approx. 11 m2
- Bathroom with shower with an area of approx. 7 m2
On the plot there is also an outbuilding with a built-up area of 36 m2, made of brick with a wooden roof structure, equipped with electricity. Old farm buildings have the potential to be converted into other functions, such as residential houses, guest houses or art studios, workshops, etc. The building currently serves as a utility store.
LEGAL STATUS/FEES
Full ownership with KW
Property without encumbrances
Price: PLN 762,000
BROKER
Mikołaj Matejko
The presented price offer is for information purposes only and does not constitute a commercial offer within the meaning of Article 66 § 1 of the Civil Code.
The owner of the advertisement and its elements is NewHouse Łukasz Wróbel and cooperating entities.
All rights are reserved, copying, disseminating and using these components of the advertisement materials in any other way exceeding the permitted use specified in the provisions of the Act of 4 February 1994 on Copyright and Related Rights (Journal of Laws of 1994, No. 24, item 83, as amended) without the consent of NewHouse Łukasz Wróbel or cooperating entities is prohibited and may constitute the basis for civil and criminal liability.
These materials constitute a secret of NewHouse Łukasz Wróbel or cooperating entities within the meaning of the Act of 16 April 1993 on combating unfair competition (Journal of Laws of 2003, No. 153, item 1503, as amended).
This announcement does not constitute an offer within the meaning of the Civil Code, but is for informational purposes.
Offer sent from ASARI CRM (asaricrm.com)