A CARREGAR FOTOGRAFIAS...
Casa e Casa Unifamiliar (Para venda)
Referência:
EDEN-T96377177
/ 96377177
Referência:
EDEN-T96377177
País:
PL
Cidade:
Olsztyn
Código Postal:
10-001
Categoria:
Residencial
Tipo de listagem:
Para venda
Tipo de Imóvel:
Casa e Casa Unifamiliar
Tamanho do imóvel:
255 m²
Tamanho do lote:
330 m²
Divisões:
8
Quartos:
6
Casas de Banho:
6
PRIX DU M² DANS LES VILLES VOISINES
| Ville |
Prix m2 moyen maison |
Prix m2 moyen appartement |
|---|---|---|
| Kaliningrad | 1.020 EUR | 1.299 EUR |
| Kaliningrad Oblast | 922 EUR | 1.405 EUR |
| Berlin | - | 8.244 EUR |
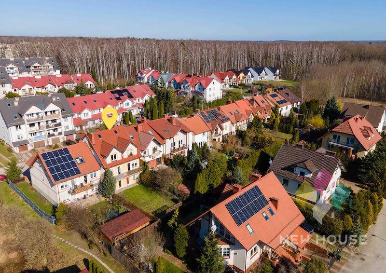
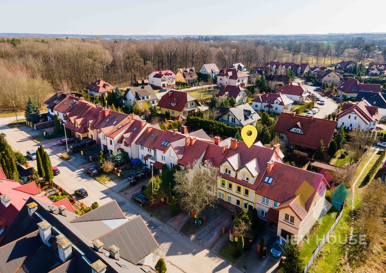
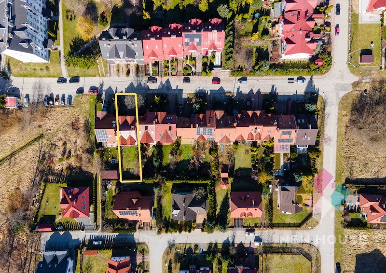
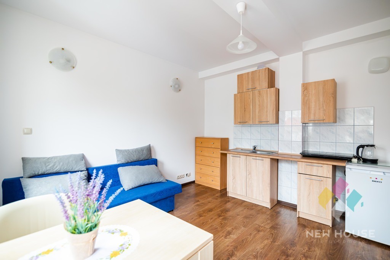
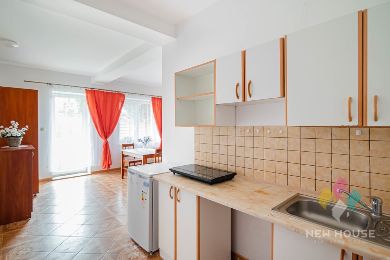
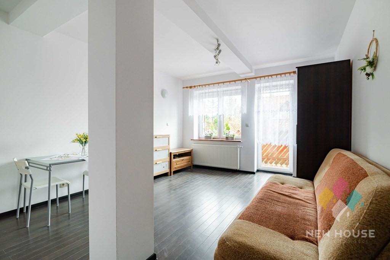
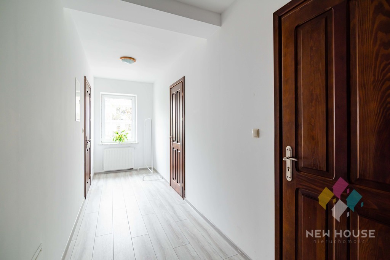
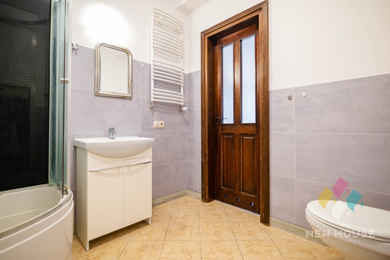
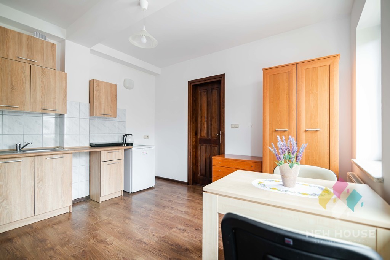
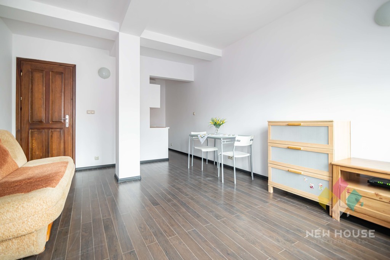
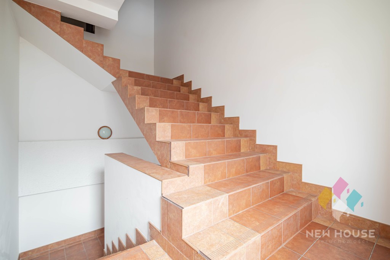
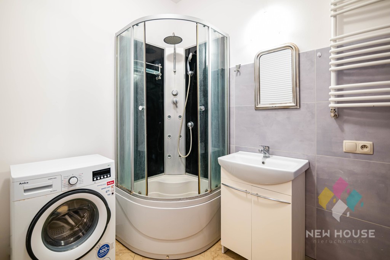
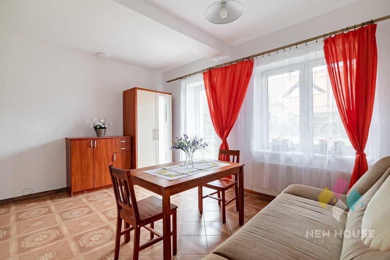
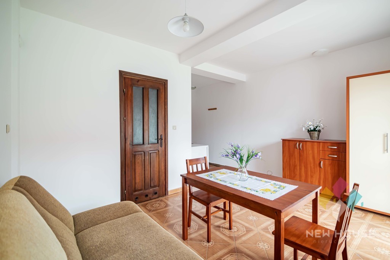
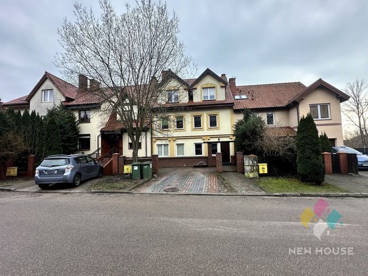
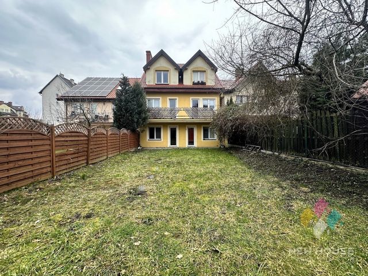
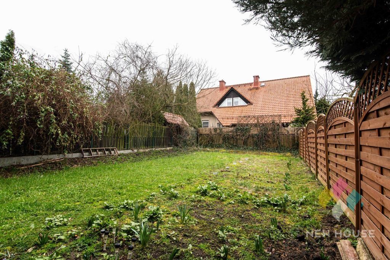
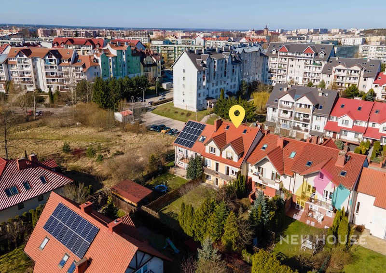
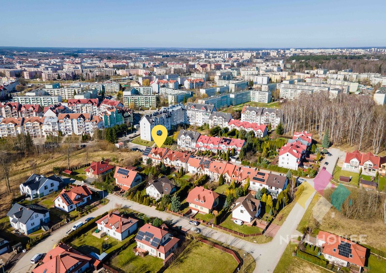
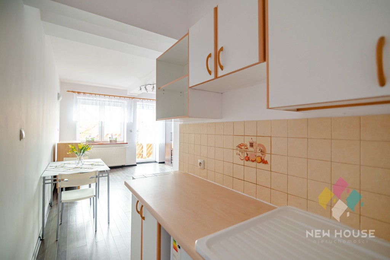
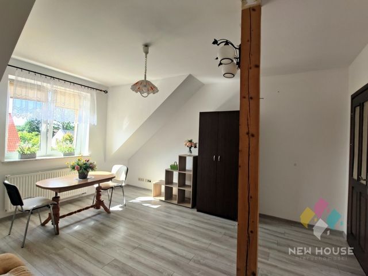
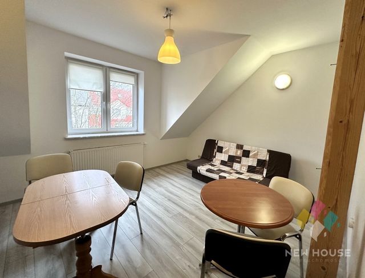
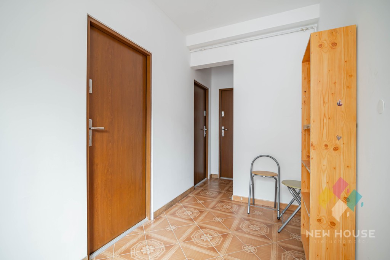
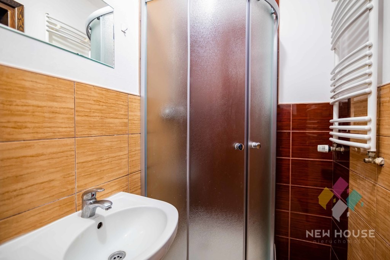
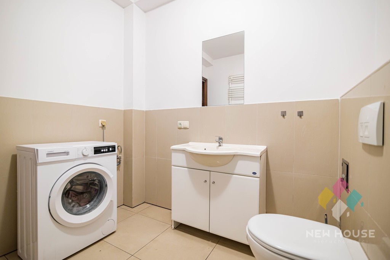
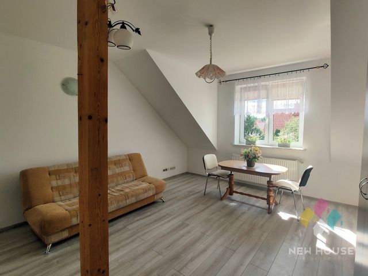
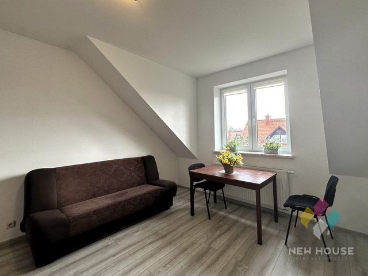
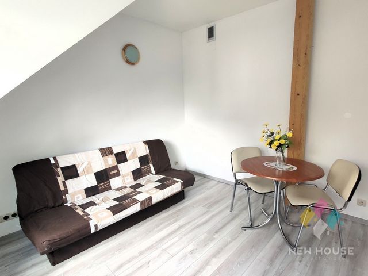
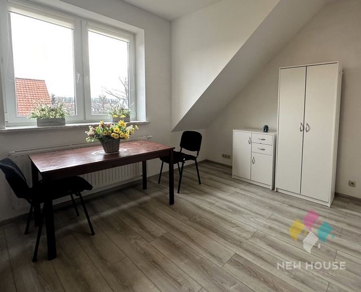
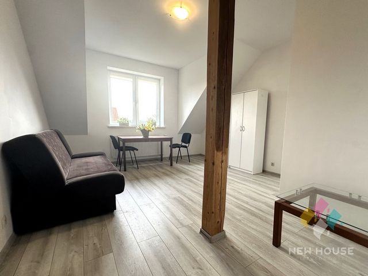
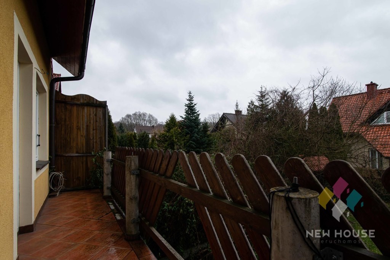
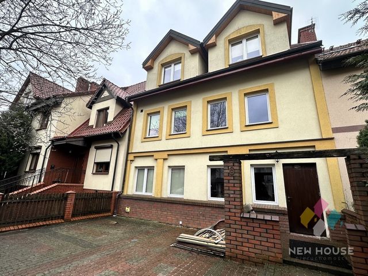
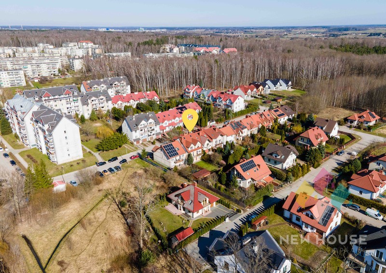
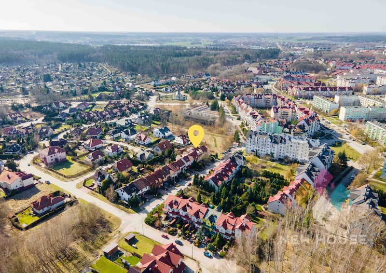
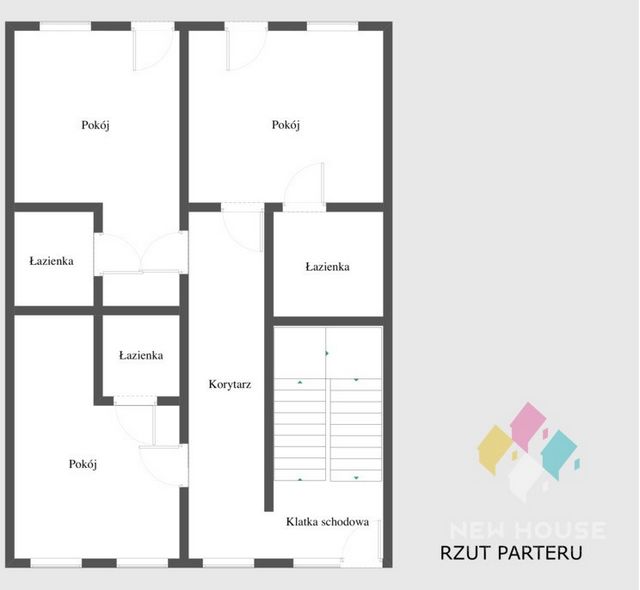
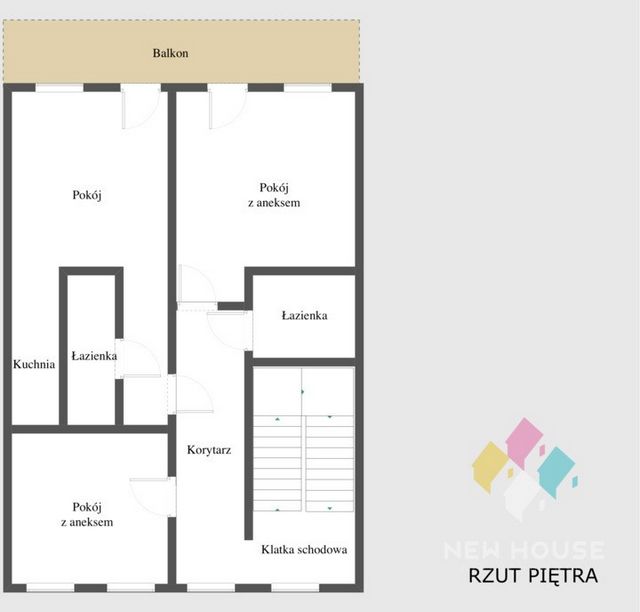
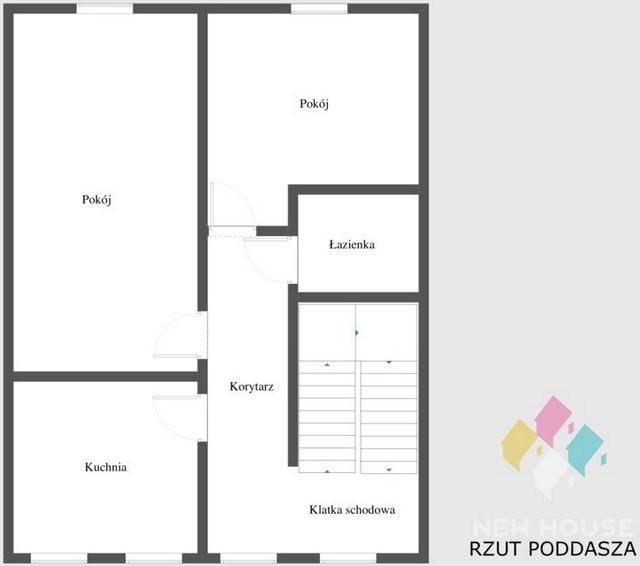
It is also possible to rearrange the rooms for a single-family residential house.
Very good location, close to the forest, good transport access. Quiet neighborhood.
LOCATION
The building is located in the Pieczewo estate at Nienackiego Street in the vicinity of single-family terraced residential buildings.
Nearby there is a forest, primary school, kindergarten, clinic, bus and tram stop and many retail and service outlets.
PLOT
The plot has an area of 330 m2, with a regular shape - rectangular, flat, fenced, fully developed (electricity network, sanitary sewage system, water supply network, gas network, telephone network).
At the front of the building there is a paved plot surface, at the back of the building there is a lawn.
The plot is developed with a residential building with a building area of 108 m2.
2 parking spaces on the property, additionally public parking spaces along the street.
BUILDING/INTERIOR
A 3-storey building built in traditional technology in 2008.
The building is insulated. The roof is covered with ceramic tiles.
Room layout:
Ground floor (area 85.28 m2)
- room no. 1 with a bathroom
- room no. 2 with a bathroom (with access to the garden)
- room no. 3 with a bathroom (with access to the garden)
-corridor
- communication (staircase)
1st floor (area 84.73 m2)
- room no. 4 with a kitchenette
- room no. 5 with a kitchenette, with a bathroom, with direct access to the balcony
- room no. 6 with a kitchenette, with direct access to the balcony
- bathroom with toilet
-corridor
- communication (staircase)
Attic (area 64.85 m2)
- room no. 7
- room no. 8
-kitchen
- bathroom with toilet
-Pom. gosp.
- communication (staircase)
-corridor
Total usable area 234.86 m2.
Gas heating with a Junkers 2-function gas stove.
PVC windows. The floor is mainly terracotta and panels.
LEGAL STATUS/AVAILABILITY
Full ownership.
Date of handover to be agreed.
The price is negotiable.
If you are interested, please contact me!
BROKER
Contact person: Marlena Gwiazda
Tel.
The presented price offer is for information purposes only and does not constitute a commercial offer within the meaning of Article 66 § 1 of the Civil Code.
The owner of the advertisement together with its elements is NewHouse Łukasz Wróbel and cooperating entities.
All rights are reserved, copying, distributing and using these components of the advertisement in any other way exceeding the permitted use specified in the provisions of the Act of 4 February 1994 on copyright and related rights (Journal of Laws of 1994, No. 24, item 83, as amended) without the consent of NewHouse Łukasz Wróbel or cooperating entities is prohibited and may constitute the basis for civil and criminal liability.
These materials are a secret of NewHouse Łukasz Wróbel or cooperating entities within the meaning of the Act of 16 April 1993 on combating unfair competition (Journal of Laws of 2003, No. 153, item 1503 as amended).
This announcement does not constitute an offer within the meaning of the Civil Code, but is for information purposes only.
Offer sent from the ASARI CRM (asaricrm.com) program for real estate agencies Veja mais Veja menos Obiekt z potencjałem. Rozkład pomieszczeń w budynku dopasowany idealnie do wynajmu. Aktualnie obiekt w większości wynajmowany. Bardzo dobra skala zwrotu z inwestycji.
Istnieje również możliwość przearanżowania pomieszczeń pod dom mieszkalny jednorodzinny.
Bardzo dobra lokalizacja, blisko lasu, dobry dostęp komunikacyjny. Spokojne sąsiedztwo.
LOKALIZACJA
Budynek położony na osiedlu Pieczewo przy ul. Nienackiego w sąsiedztwie zabudowy mieszkaniowej jednorodzinnej szeregowej.
W pobliżu las, szkoła podstawowa, przedszkole, przychodnia, przystanek autobusowy oraz tramwajowy oraz wiele punktów handlowo-usługowych.
DZIAŁKA
Działka o powierzchni 330 m2, o regularnym kształcie - prostokątna, płaska, ogrodzona, w pełni uzbrojona (sieć elektryczna, kanalizacja sanitarna, sieć wodociągowa, sieć gazowa, sieć telefoniczna).
Z przodu budynku nawierzchnia działki wyłożona kostką brukową, z tyłu budynku trawnik.
Działka zabudowana budynkiem mieszkalnym o pow. zabudowy 108 m2.
2 miejsca postojowe na posesji, dodatkowo ogólnodostępne miejsca parkingowe wzdłuż ulicy.
BUDYNEK/WNĘTRZE
Budynek 3-kondygnacyjny wybudowany w technologii tradycyjnej w 2008 roku.
Budynek ocieplony. Dach pokryty dachówką ceramiczną.
Rozkład pomieszczeń:
Parter (pow. 85,28 m2)
- pokój nr 1 z łazienką
- pokój nr 2 z łazienką (z wyjściem na ogród)
- pokój nr 3 z łazienką (z wyjściem na ogród)
- korytarz
- komunikacja (klatka schodowa)
I piętro (pow. 84,73 m2)
- pokój nr 4 z aneksem kuchennym
- pokój nr 5 z aneksem kuchennym, z łazienką, z bezpośrednim wyjściem na balkon
- pokój nr 6 z aneksem kuchennym, z bezpośrednim wyjściem na balkon
- łazienka z WC
- korytarz
- komunikacja (klatka schodowa)
Poddasze (pow. 64,85 m2)
- pokój nr 7
- pokój nr 8
- kuchnia
- łazienka z WC
- pom. gosp.
- komunikacja (klatka schodowa)
- korytarz
Łączna pow. użytkowa 234,86 m2.
Ogrzewanie gazowe za pomocą piecyka gazowego 2-funkcyjnego firmy Junkers.
Okna PCV. Na podłodze głównie terakota i panele.
STAN PRAWNY/DOSTĘPNOŚĆ
Pełna własność.
Termin przekazania do uzgodnienia.
Cena do negocjacji.
Zainteresowanych zapraszam do kontaktu!
POŚREDNIK
Osoba do kontaktu: Marlena Gwiazda
tel.
Przedstawiona oferta cenowa ma charakter informacyjny, nie stanowi oferty handlowej w rozumieniu art.66 § 1 Kodeksu Cywilnego.
Właścicielem ogłoszenia wraz z jej elementami jest NewHouse Łukasz Wróbel oraz podmioty współpracujące.
Wszelkie prawa są zastrzeżone, kopiowanie, rozpowszechnianie oraz korzystanie z niniejszych składowych materiałów ogłoszenia w jakikolwiek inny sposób wykraczający poza dozwolony użytek określony przepisami ustawy z 4 lutego 1994 r. o prawie autorskim i prawach pokrewnych (Dz. U. 1994, nr 24 poz. 83 z późn. zm.) bez zgody NewHouse Łukasz Wróbel lub podmiotów współpracujących jest zabronione i może stanowić podstawę odpowiedzialności cywilnej oraz karnej.
Niniejsze materiały stanowią tajemnicę firmy NewHouse Łukasz Wróbel lub podmiotów współpracujących w rozumieniu ustawy z dnia 16 kwietnia 1993 r. o zwalczaniu nieuczciwej konkurencji (Dz. U. z 2003 r., Nr 153, poz. 1503 z późn. zm.).
Niniejsze ogłoszenie nie stanowi oferty w rozumieniu Kodeksu Cywilnego, lecz ma charakter informacyjny.
Oferta wysłana z programu dla biur nieruchomości ASARI CRM (asaricrm.com) Une installation qui a du potentiel. L’agencement des pièces de l’immeuble est parfaitement adapté à la location. Actuellement, l’immeuble est en grande partie loué. Très bonne échelle de retour sur investissement.
Il est également possible de réaménager les pièces pour une maison d’habitation unifamiliale.
Très bon emplacement, proche de la forêt, bon accès aux transports. Quartier calme.
EMPLACEMENT
L’immeuble est situé dans le lotissement Pieczewo, rue Nienackiego, à proximité d’immeubles résidentiels unifamiliaux mitoyens.
À proximité, il y a une forêt, une école primaire, un jardin d’enfants, un dispensaire, un arrêt de bus et de tram et de nombreux commerces et services.
COMPLOT
La parcelle a une superficie de 330 m2, de forme régulière - rectangulaire, plate, clôturée, entièrement aménagée (réseau électrique, égouts sanitaires, réseau d’adduction d’eau, réseau de gaz, réseau téléphonique).
À l’avant du bâtiment, il y a une surface pavée, à l’arrière du bâtiment, il y a une pelouse.
Le terrain est développé avec un bâtiment résidentiel d’une surface bâtie de 108 m2.
2 places de parking sur la propriété, en plus des places de parking publiques le long de la rue.
BÂTIMENT/INTÉRIEUR
Un bâtiment de 3 étages construit en technologie traditionnelle en 2008.
Le bâtiment est isolé. Le toit est recouvert de tuiles en céramique.
Plan d’étage :
Rez-de-chaussée (superficie 85,28 m2)
- Chambre n° 1 avec salle de bain
- chambre n° 2 avec salle de bain (avec accès au jardin)
- chambre n° 3 avec salle de bain (avec accès au jardin)
-corridor
- communication (escalier)
Premier étage (superficie 84,73 m2)
- Chambre n° 4 avec kitchenette
- chambre n° 5 avec kitchenette, avec salle de bain, avec accès direct au balcon
- Chambre n° 6 avec kitchenette, avec accès direct au balcon
- salle d’eau avec WC
-corridor
- communication (escalier)
Grenier (superficie 64,85 m2)
- Chambre n° 7
- Chambre n° 8
-cuisine
- salle d’eau avec WC
-Pom. Ménage.
- communication (escalier)
-corridor
La surface utile totale est de 234,86 m2.
Chauffage au gaz avec un chauffage au gaz Junkers à 2 fonctions.
Fenêtres en PVC. Le sol est principalement en terre cuite et lambrissé.
STATUT JURIDIQUE/DISPONIBILITÉ
Pleine propriété.
Date de remise à convenir.
Le prix est négociable.
Si vous êtes intéressé, n’hésitez pas à me contacter !
COURTIER
Personne à contacter : Marlena Gwiazda
Tél.
L’offre de prix présentée n’a qu’un caractère indicatif et ne constitue pas une offre commerciale au sens de l’article 66 § 1er du Code civil.
Le propriétaire de l’annonce et de ses éléments est NewHouse Łukasz Wróbel et les entités coopérantes.
Tous les droits sont réservés, la copie, la diffusion et l’utilisation de ces éléments du matériel publicitaire d’une autre manière allant au-delà de l’utilisation autorisée spécifiée dans les dispositions de la loi du 4 février 1994 sur le droit d’auteur et les droits voisins (Journal officiel de 1994, n° 24, point 83, telle que modifiée) sans le consentement de NewHouse Łukasz Wróbel ou des entités coopérantes est interdite et peut constituer la base d’une responsabilité civile et pénale.
Ces documents constituent un secret de NewHouse Łukasz Wróbel ou d’entités coopérantes au sens de la loi du 16 avril 1993 relative à la lutte contre la concurrence déloyale (Journal officiel de 2003, n° 153, point 1503, telle que modifiée).
Cette annonce ne constitue pas une offre au sens du Code civil, mais est à titre informatif.
Offre envoyée par ASARI CRM (asaricrm.com) A facility with potential. The layout of the rooms in the building is ideally suited to rent. Currently, the facility is mostly rented. Very good scale of return on investment.
It is also possible to rearrange the rooms for a single-family residential house.
Very good location, close to the forest, good transport access. Quiet neighborhood.
LOCATION
The building is located in the Pieczewo estate at Nienackiego Street in the vicinity of single-family terraced residential buildings.
Nearby there is a forest, primary school, kindergarten, clinic, bus and tram stop and many retail and service outlets.
PLOT
The plot has an area of 330 m2, with a regular shape - rectangular, flat, fenced, fully developed (electricity network, sanitary sewage system, water supply network, gas network, telephone network).
At the front of the building there is a paved plot surface, at the back of the building there is a lawn.
The plot is developed with a residential building with a building area of 108 m2.
2 parking spaces on the property, additionally public parking spaces along the street.
BUILDING/INTERIOR
A 3-storey building built in traditional technology in 2008.
The building is insulated. The roof is covered with ceramic tiles.
Room layout:
Ground floor (area 85.28 m2)
- room no. 1 with a bathroom
- room no. 2 with a bathroom (with access to the garden)
- room no. 3 with a bathroom (with access to the garden)
-corridor
- communication (staircase)
1st floor (area 84.73 m2)
- room no. 4 with a kitchenette
- room no. 5 with a kitchenette, with a bathroom, with direct access to the balcony
- room no. 6 with a kitchenette, with direct access to the balcony
- bathroom with toilet
-corridor
- communication (staircase)
Attic (area 64.85 m2)
- room no. 7
- room no. 8
-kitchen
- bathroom with toilet
-Pom. gosp.
- communication (staircase)
-corridor
Total usable area 234.86 m2.
Gas heating with a Junkers 2-function gas stove.
PVC windows. The floor is mainly terracotta and panels.
LEGAL STATUS/AVAILABILITY
Full ownership.
Date of handover to be agreed.
The price is negotiable.
If you are interested, please contact me!
BROKER
Contact person: Marlena Gwiazda
Tel.
The presented price offer is for information purposes only and does not constitute a commercial offer within the meaning of Article 66 § 1 of the Civil Code.
The owner of the advertisement together with its elements is NewHouse Łukasz Wróbel and cooperating entities.
All rights are reserved, copying, distributing and using these components of the advertisement in any other way exceeding the permitted use specified in the provisions of the Act of 4 February 1994 on copyright and related rights (Journal of Laws of 1994, No. 24, item 83, as amended) without the consent of NewHouse Łukasz Wróbel or cooperating entities is prohibited and may constitute the basis for civil and criminal liability.
These materials are a secret of NewHouse Łukasz Wróbel or cooperating entities within the meaning of the Act of 16 April 1993 on combating unfair competition (Journal of Laws of 2003, No. 153, item 1503 as amended).
This announcement does not constitute an offer within the meaning of the Civil Code, but is for information purposes only.
Offer sent from the ASARI CRM (asaricrm.com) program for real estate agencies