A CARREGAR FOTOGRAFIAS...
Michałowice - Casa e casa unifamiliar à vendre
338.207 EUR
Casa e Casa Unifamiliar (Para venda)
Referência:
EDEN-T96406932
/ 96406932
Referência:
EDEN-T96406932
País:
PL
Cidade:
Michaowice
Código Postal:
32-091
Categoria:
Residencial
Tipo de listagem:
Para venda
Tipo de Imóvel:
Casa e Casa Unifamiliar
Tamanho do imóvel:
271 m²
Tamanho do lote:
1.489 m²
Divisões:
6
Quartos:
2
Casas de Banho:
2
Terraço:
Sim
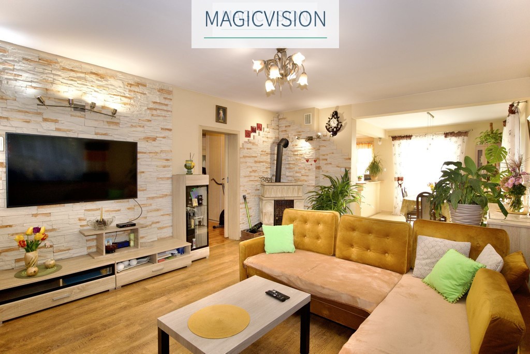
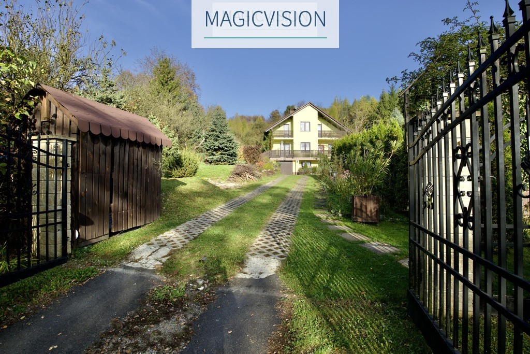
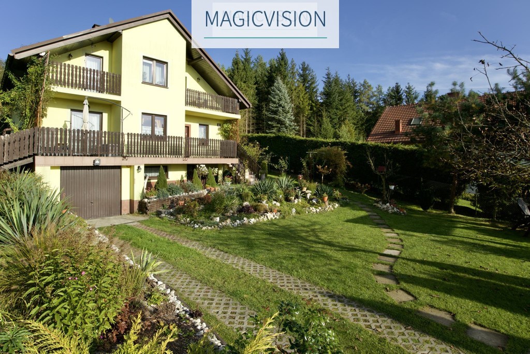
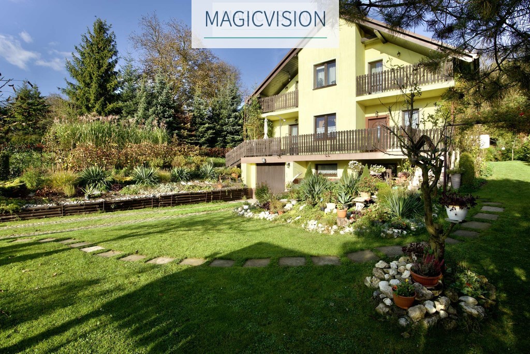
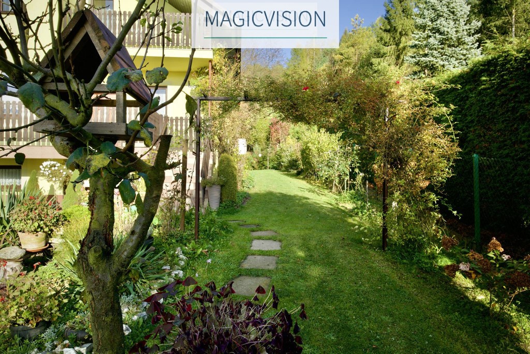
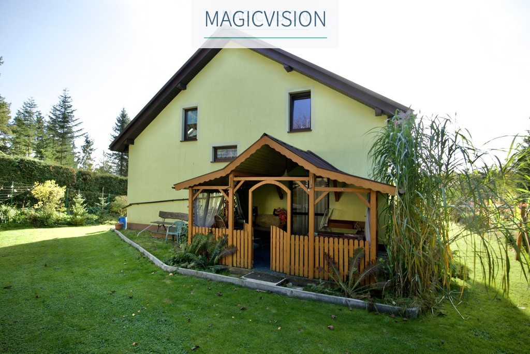
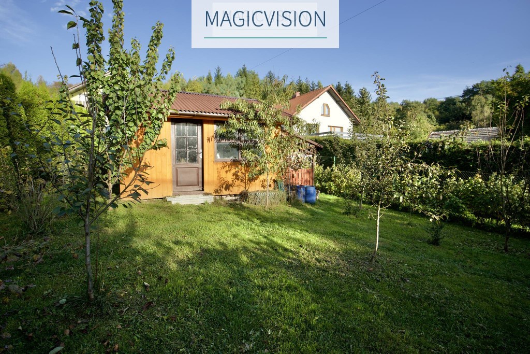
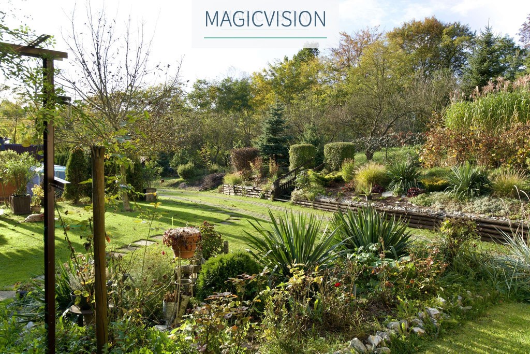
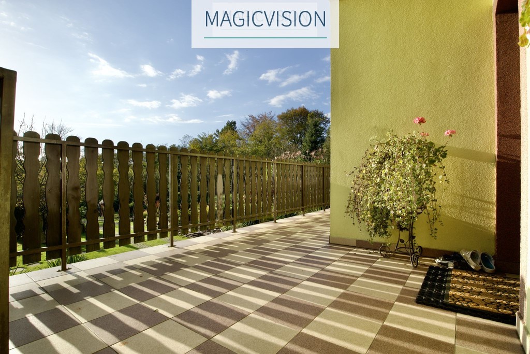
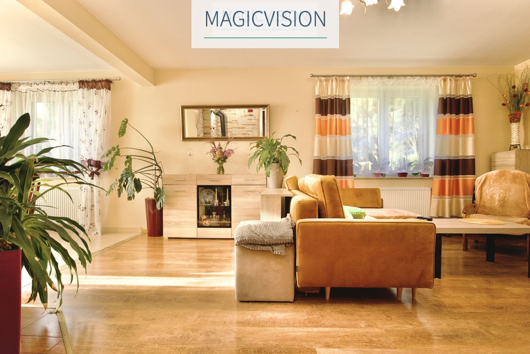
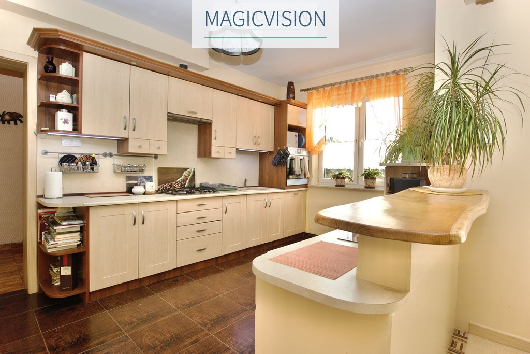
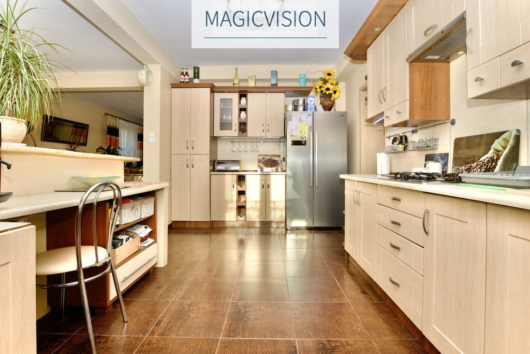
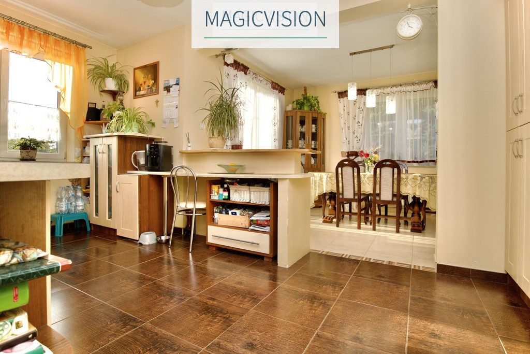
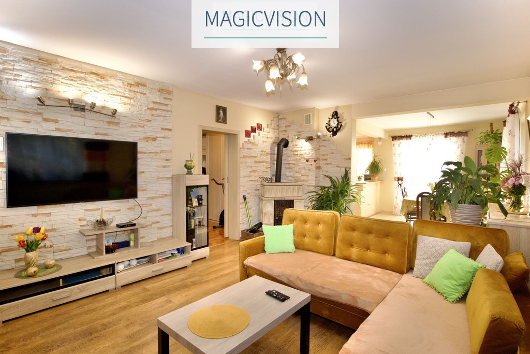
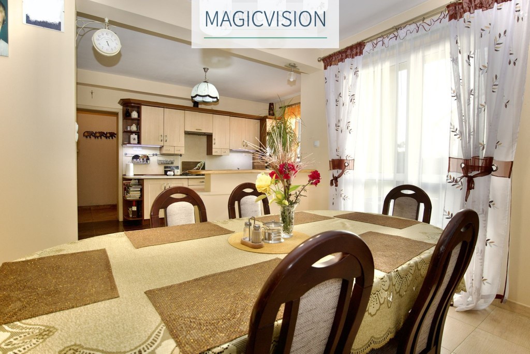
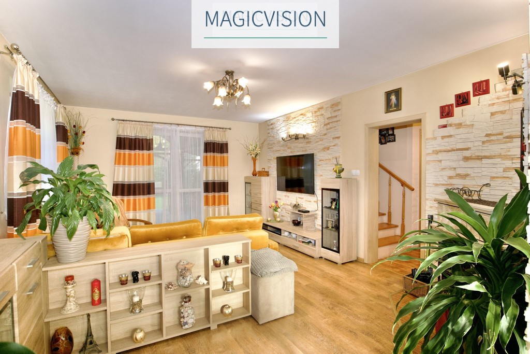
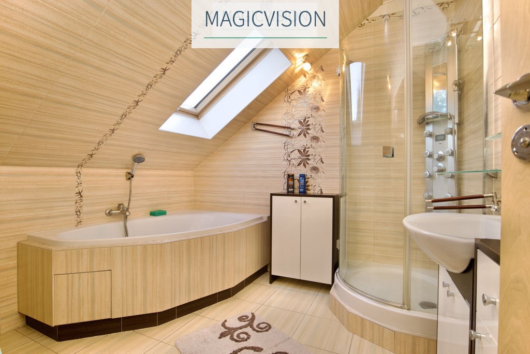
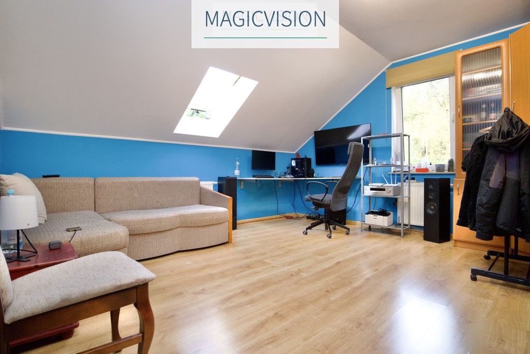
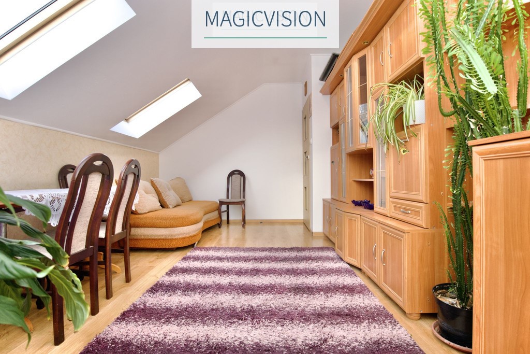
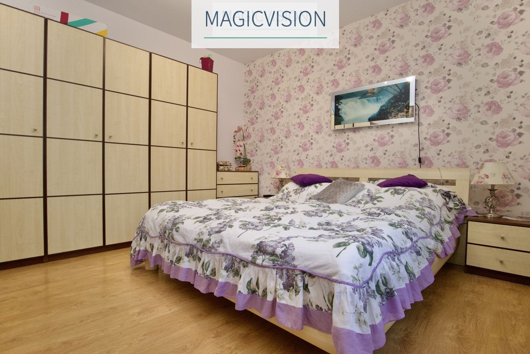
The access is also convenient. In 2024, there are plans to put into operation the northern ring road (approx. 3.5 km away), which will relieve access roads to Kraków, Michałowice and Zielonki. Nearby you will find:
Michałowski Forest - 2 km
Shop/School/Church - 600 m
bus stop MPK (line 227,280) - 400 m
Galeria Bronowice/IKEA/Factory in 15 min by car
In this 3-storey house - on each floor there are balconies, and from the back there is an exit to a covered terrace (20 m2 - not included in the usable area)) where you can relax in any weather. The area of the plot of less than 15 ares is large enough that there is space for a garden, orchard or an additional summer house, or even a small greenhouse.
On the ground floor there are:
- living room 22,52m2
- separate dining room 11.88m2
- kitchen 15,51m2
- corridor 10.2 m2
- staircase. 2,40m2
- room 15m2
- bathroom 4,30m2
- separate toilet 3.10m2
- dressing room 6,40m2
On the first floor there are 4 rooms with areas - 18.35 / 17.50 / 20.91 / 11.00
- corridor 7,50m2
- bathroom 9,00m2
The house is heated by gas, but alternatively you can heat with a coal stove. Underfloor heating on the ground floor and bathroom and toilet on the upper floor.
The house has a basement. In the basement there are 4 utility rooms (60m2), a boiler room (11m2), and a large garage (22m2).
Welcome
MagicVision!
We provide our clients with full advice, both on issues related to assets and their financing - also after a successful transaction.
Features:
- Terrace Veja mais Veja menos MagicVision offeruje do sprzedaży 3 kondygnacyjny Dom na wzniesieniu w Górnej Wsi. Nieruchomość leży na cichym terenie o wymiarach regularnego prostokąta 65x20, a dodatkowo dom znajduje się w znacznej odległości od drogi. Dom jest idealnym rozwiązaniem dla młodych (przede wszystkm wielodzietnych) rodzin jak również rodzin wielopokoleniowych, gdyż istnieje możliwość drobnej przebudowy tworząc osobne wejście. Istną zaletą jest delikatne wzniesienie za działką, które osłania dom przed silnymi wiatrami a przede wszystkim daje gwarancje, że nie powstaną w pobliżu nowe, zwarte zabudowy rodzinne. Z okien natomiast rozpościera się urocza panorama co sprawia, że jest dobrze naświetlony promieniami słonecznymi co widać na filmie.
Komfortowy jest również dojazd. W 2024 r. w planach jest oddanie do użytkowania obwodnicy północnej, (w odległ. ok. 3,5km) która odciąży drogi dojazdowe do Krakowa, Michałowic, Zielonek. W pobliżu znajduje się:
Las Michałowski - 2 km
sklep/szkoła/kościół - 600 m
przystanek MPK (linia 227,280) - 400 m
Galeria Bronowice/IKEA/Factory w 15 min samochodem
W tym 3-kondygnacyjnym domu -na każdej kondygnacji znajdują się balkony, a o od tyłu wyjście na zadaszony taras, (20 m2 - nie wliczany do pow. użytkowej)) w którym można odpoczywać przy każdej pogodzie. Powierzchnia działki niespełna 15 ar jest na tyle duża, że jest miejsce na ogród, sad czy też na dodatkowy domek letniskowy, a nawet małą szklarnię.
Na parterze znajduje się:
- salon 22,52m2
- osobna jadalnia 11,88m2
- kuchnia 15,51m2
- korytarz 10,2 m2
- klatka schod. 2,40m2
- pokój 15m2
- łazienka 4,30m2
- osobne WC 3,10m2
- garderoba 6,40m2
Na piętrze znajdują się 4 pokoje o powierzchniach - 18,35 / 17,50 / 20,91 / 11,00
- korytarz 7,50m2
- łazienka 9,00m2
Dom jest ogrzewany gazem, ale alternatywnie można ogrzewać piecem węglowym. Ogrzewanie podłogowe na parterze oraz łazienka i WC na piętrze.
Dom jest w całości podpiwniczony. W piwnicach znajdują się 4 pomieszczenia użytkowe (60m2) , kotłownia (11m2) , oraz duży garaż (22m2).
Zapraszamy
MagicVision!
Naszych Klientów otaczamy pełnym doradztwem, zarówno w kwestiach związanych z majątkiem jak ich finansowaniem - również po udanej transakcji.
Features:
- Terrace MagicVision offers for sale a 3-storey house on a hill in Górna Wieś. The property is located in a quiet area with the dimensions of a regular rectangle of 65x20, and in addition, the house is located at a considerable distance from the road. The house is an ideal solution for young (especially large families) as well as multi-generational families, as there is a possibility of minor reconstruction by creating a separate entrance. A real advantage is the gentle hill behind the plot, which protects the house from strong winds and, above all, guarantees that no new, compact family buildings will be built nearby. From the windows, on the other hand, there is a charming panorama, which makes it well exposed by the sun's rays, which can be seen in the video.
The access is also convenient. In 2024, there are plans to put into operation the northern ring road (approx. 3.5 km away), which will relieve access roads to Kraków, Michałowice and Zielonki. Nearby you will find:
Michałowski Forest - 2 km
Shop/School/Church - 600 m
bus stop MPK (line 227,280) - 400 m
Galeria Bronowice/IKEA/Factory in 15 min by car
In this 3-storey house - on each floor there are balconies, and from the back there is an exit to a covered terrace (20 m2 - not included in the usable area)) where you can relax in any weather. The area of the plot of less than 15 ares is large enough that there is space for a garden, orchard or an additional summer house, or even a small greenhouse.
On the ground floor there are:
- living room 22,52m2
- separate dining room 11.88m2
- kitchen 15,51m2
- corridor 10.2 m2
- staircase. 2,40m2
- room 15m2
- bathroom 4,30m2
- separate toilet 3.10m2
- dressing room 6,40m2
On the first floor there are 4 rooms with areas - 18.35 / 17.50 / 20.91 / 11.00
- corridor 7,50m2
- bathroom 9,00m2
The house is heated by gas, but alternatively you can heat with a coal stove. Underfloor heating on the ground floor and bathroom and toilet on the upper floor.
The house has a basement. In the basement there are 4 utility rooms (60m2), a boiler room (11m2), and a large garage (22m2).
Welcome
MagicVision!
We provide our clients with full advice, both on issues related to assets and their financing - also after a successful transaction.
Features:
- Terrace