853.264 EUR
4 qt

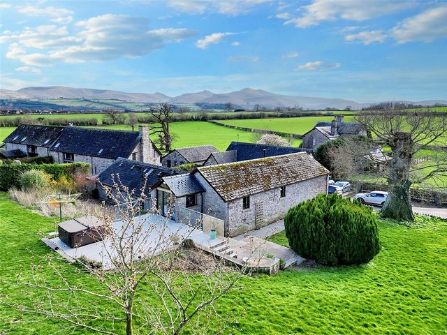
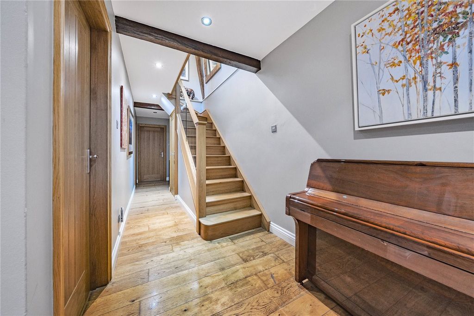
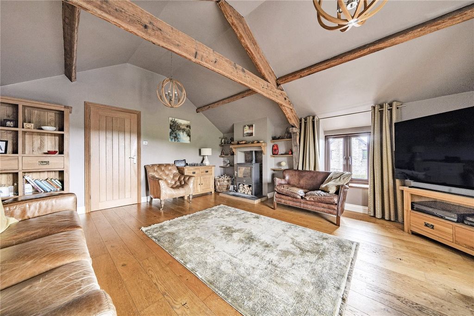

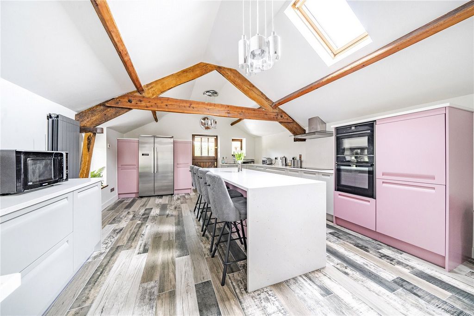
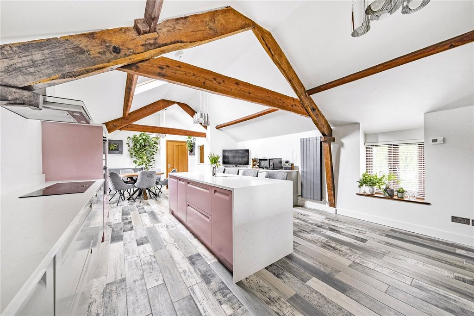
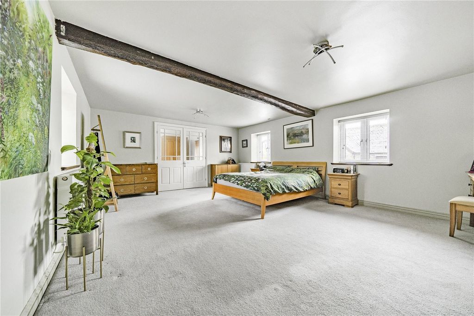
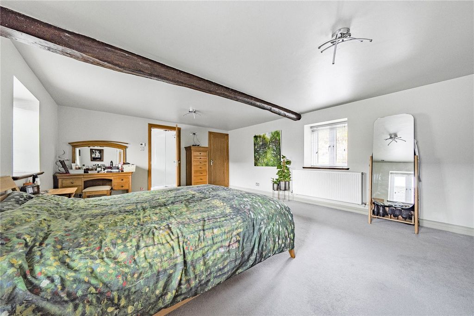
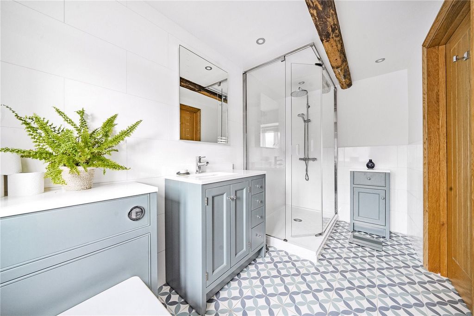
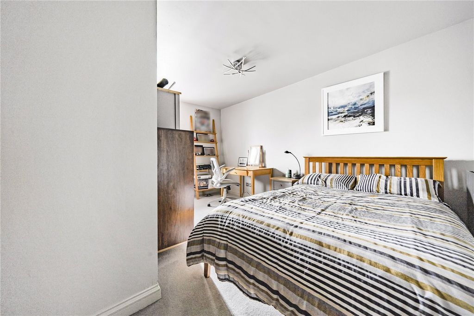
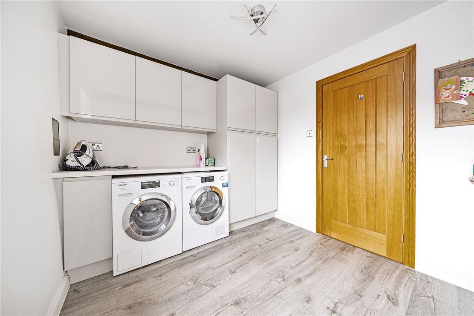
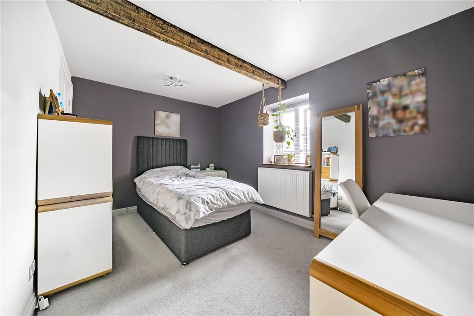

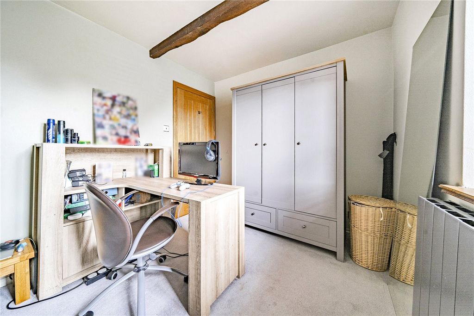
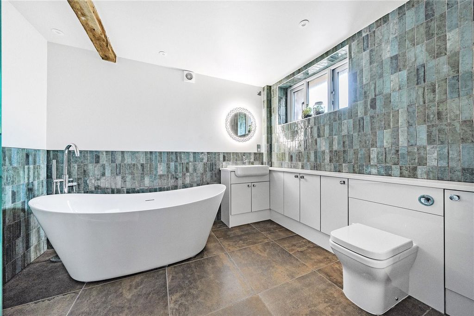
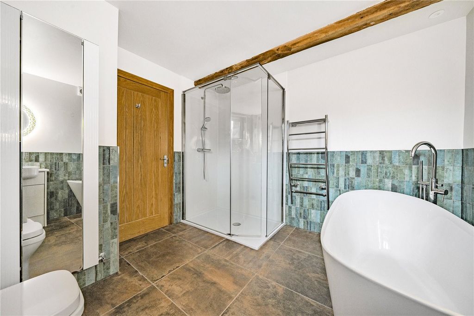
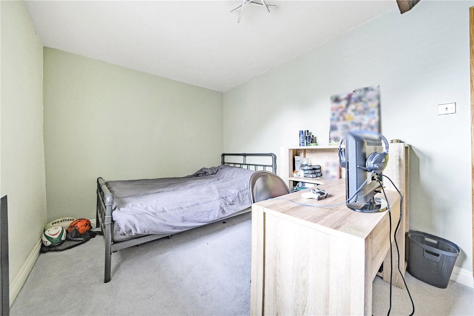
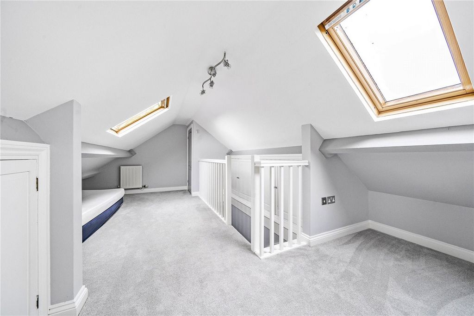

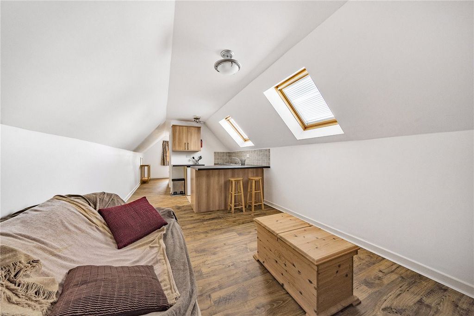

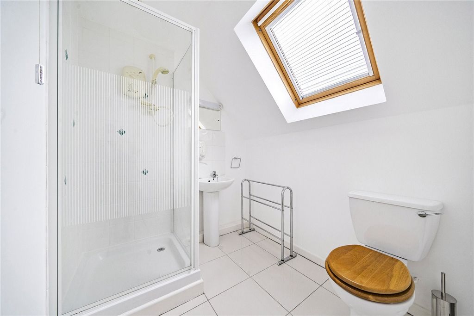

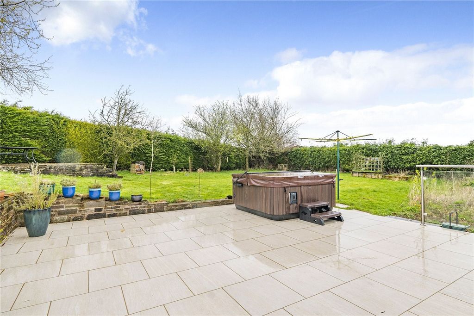
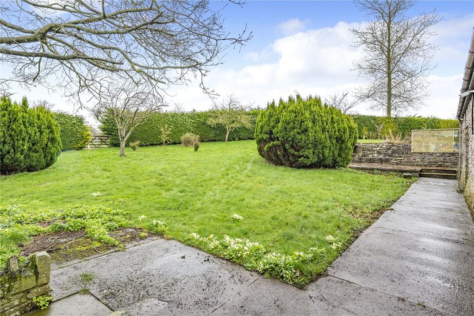
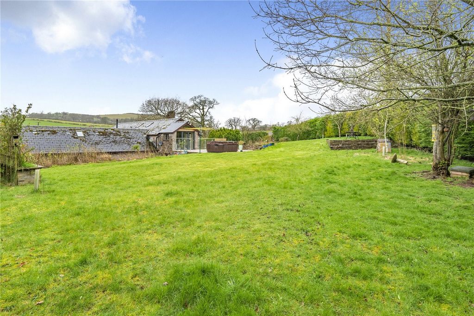

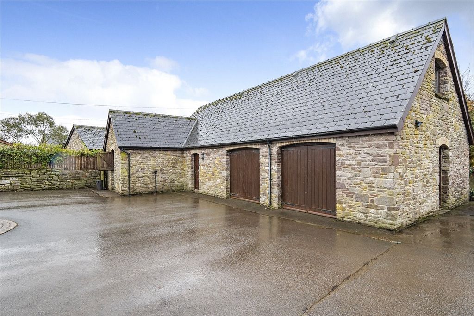

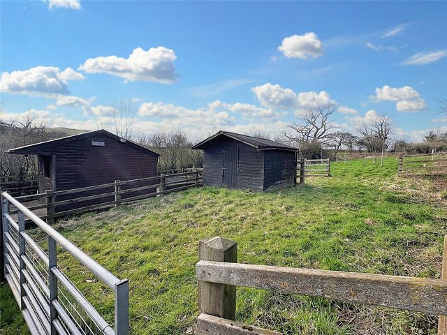



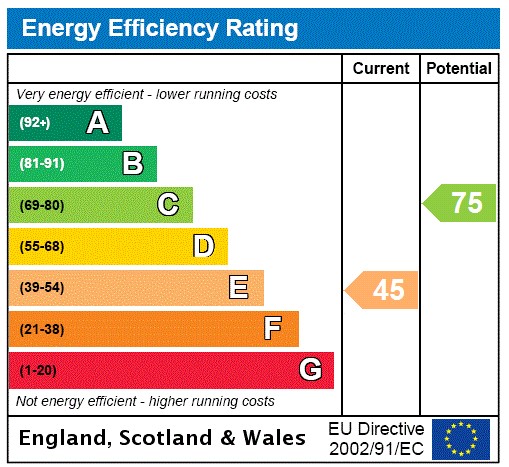
Large gardens with parking and double garage
3.6 acres in total to include 2 paddocks
1/2 mile from edge of Brecon Description Trederwen is a beautifully crafted detached barn conversion, conveniently positioned just half a mile from the outskirts of Brecon town. Originally a part of the adjoining farmstead, converted in the mid-1990s, in recent years it has undergone further refurbishment and transformation emerging as a spacious family abode. Nestled within expansive grounds, the property boasts ample parking, extensive gardens, garaging, and an additional one-bedroom annex situated above the garage. A standout feature of this property is the adjoining paddocks, totalling approximately 3.6 acres (including the garden), offering an ideal space for those interested in keeping ponies or livestock.. Designed with an innovative inverted layout, this property showcases its main living space on the first floor. Here, you'll find a stunning sitting room with exposed beams, as well as a spacious kitchen/breakfast room complete with an attached garden/boot room. The ground floor hosts four bedrooms and two bathrooms, while an additional staircase leads to a fifth bedroom, offering potential for use as an office, playroom, or alternative space to suit your needsLocation The property sits in an enviable location just outside Brecon town boundary enjoying the benefits of a rural lifestyle with the convenience of the towns amenities on your doorstep.
Brecon offers a great choice of shopping to include several supermarkets, convenience stores, coffee shops etc. There are a choice of primary schools, a secondary school and the well-known private school - Christ College.
The surrounding area is known for the wonderful scenery and outdoor pursuits. There are many public footpaths for those who enjoy exploring the area on foot, alternatively there are horse riding and cycling opportunities for the more adventurous.Walk Inside A deep recessed porch leads you into the entrance hall with attractive wood flooring and plenty of space to drop your outdoor wear. A stunning wooden staircase with glass infils lead you to the main living accommodation on the first floor; the sitting room boasts a vaulted ceiling with exposed beams, complemented by attractive wood flooring. A focal point fireplace, complete with a fitted woodburner atop a slate hearth and mantle, adds warmth and character to the space.
The kitchen serves as the heart of this delightful home, featuring a modern design with a central island. At one end, you'll find the sleek kitchen area, while the other end offers plenty of space for a dining table, creating an ideal setting for entertaining guests. Continuing beyond the kitchen, a practical garden room provides access to the porcelain and sandstone patio seating, seamlessly connecting indoor and outdoor living spaces.. On the ground floor, you'll find four spacious bedrooms, with the master bedroom boasting its own luxurious en-suite and a separate dressing room. The family bathroom exudes elegance with its attractive suite, featuring a large walk-in shower and a freestanding bath.Additionally, a further room on the first floor, accessible via a separate enclosed staircase, offers versatility as a fifth bedroom or can be tailored to suit the occupier's preferences, whether as a playroom or office space.Walk Outside The immediate grounds are mostly lawned with a spacious seating area perfect for an evening glass of wine. To the front a spacious driveway with electric gated entrance.Beyond is a stable block and paddocks, totaling approximately 3.6 acres (including the garden), offering an ideal space for those interested in keeping ponies or livestock.Annex/Garage The detached outbuildings consists of a double garage, gym (potential office) and a storage area. On the first floor a useful one bedroom annex which contains a shower room, open plan kitchen/ living space and a bedroom - ideal for extended family. Veja mais Veja menos Beautifully presented, this 4/5 bedroom conversion is conveniently located just half a mile from the outskirts of Brecon. This meticulously maintained family home sits within 3.6 acres of gardens and grounds, complete with a stable and hay store, offering an ideal setup for those interested in keeping ponies or livestock. Its inverted layout lends a unique charm, featuring a recently fitted modern kitchen/breakfast room and a traditional sitting room on the first floor. Additionally, the one-bedroom annex presents further opportunities, whether for extended family accommodation or potential holiday lets. Spacious 4/5 bedroom family home
Large gardens with parking and double garage
3.6 acres in total to include 2 paddocks
1/2 mile from edge of Brecon Description Trederwen is a beautifully crafted detached barn conversion, conveniently positioned just half a mile from the outskirts of Brecon town. Originally a part of the adjoining farmstead, converted in the mid-1990s, in recent years it has undergone further refurbishment and transformation emerging as a spacious family abode. Nestled within expansive grounds, the property boasts ample parking, extensive gardens, garaging, and an additional one-bedroom annex situated above the garage. A standout feature of this property is the adjoining paddocks, totalling approximately 3.6 acres (including the garden), offering an ideal space for those interested in keeping ponies or livestock.. Designed with an innovative inverted layout, this property showcases its main living space on the first floor. Here, you'll find a stunning sitting room with exposed beams, as well as a spacious kitchen/breakfast room complete with an attached garden/boot room. The ground floor hosts four bedrooms and two bathrooms, while an additional staircase leads to a fifth bedroom, offering potential for use as an office, playroom, or alternative space to suit your needsLocation The property sits in an enviable location just outside Brecon town boundary enjoying the benefits of a rural lifestyle with the convenience of the towns amenities on your doorstep.
Brecon offers a great choice of shopping to include several supermarkets, convenience stores, coffee shops etc. There are a choice of primary schools, a secondary school and the well-known private school - Christ College.
The surrounding area is known for the wonderful scenery and outdoor pursuits. There are many public footpaths for those who enjoy exploring the area on foot, alternatively there are horse riding and cycling opportunities for the more adventurous.Walk Inside A deep recessed porch leads you into the entrance hall with attractive wood flooring and plenty of space to drop your outdoor wear. A stunning wooden staircase with glass infils lead you to the main living accommodation on the first floor; the sitting room boasts a vaulted ceiling with exposed beams, complemented by attractive wood flooring. A focal point fireplace, complete with a fitted woodburner atop a slate hearth and mantle, adds warmth and character to the space.
The kitchen serves as the heart of this delightful home, featuring a modern design with a central island. At one end, you'll find the sleek kitchen area, while the other end offers plenty of space for a dining table, creating an ideal setting for entertaining guests. Continuing beyond the kitchen, a practical garden room provides access to the porcelain and sandstone patio seating, seamlessly connecting indoor and outdoor living spaces.. On the ground floor, you'll find four spacious bedrooms, with the master bedroom boasting its own luxurious en-suite and a separate dressing room. The family bathroom exudes elegance with its attractive suite, featuring a large walk-in shower and a freestanding bath.Additionally, a further room on the first floor, accessible via a separate enclosed staircase, offers versatility as a fifth bedroom or can be tailored to suit the occupier's preferences, whether as a playroom or office space.Walk Outside The immediate grounds are mostly lawned with a spacious seating area perfect for an evening glass of wine. To the front a spacious driveway with electric gated entrance.Beyond is a stable block and paddocks, totaling approximately 3.6 acres (including the garden), offering an ideal space for those interested in keeping ponies or livestock.Annex/Garage The detached outbuildings consists of a double garage, gym (potential office) and a storage area. On the first floor a useful one bedroom annex which contains a shower room, open plan kitchen/ living space and a bedroom - ideal for extended family. Dieser wunderschön präsentierte Umbau mit 4/5 Schlafzimmern liegt nur eine halbe Meile vom Stadtrand von Brecon entfernt. Dieses sorgfältig gepflegte Einfamilienhaus befindet sich auf einem 3,6 Hektar großen Grundstück mit einem Stall und einem Heulager und bietet eine ideale Einrichtung für diejenigen, die sich für die Haltung von Ponys oder Vieh interessieren. Der umgekehrte Grundriss verleiht einen einzigartigen Charme und verfügt über eine kürzlich eingerichtete moderne Küche/Frühstücksraum und ein traditionelles Wohnzimmer im ersten Stock. Darüber hinaus bietet der Anbau mit einem Schlafzimmer weitere Möglichkeiten, sei es für eine erweiterte Familienunterkunft oder eine potenzielle Ferienvermietung. Geräumiges Einfamilienhaus mit 4/5 Schlafzimmern Große Gärten mit Parkplatz und Doppelgarage insgesamt 3,6 Hektar mit 2 Paddocks 1/2 Meile vom Rand von Brecon entfernt Beschreibung Trederwen ist eine wunderschön gestaltete, freistehende Scheune, die nur eine halbe Meile vom Stadtrand von Brecon entfernt liegt. Ursprünglich ein Teil des angrenzenden Gehöfts, das Mitte der 1990er Jahre umgebaut wurde, wurde es in den letzten Jahren weiter renoviert und umgestaltet und hat sich zu einem geräumigen Familienwohnsitz entwickelt. Eingebettet in ein weitläufiges Grundstück verfügt das Anwesen über ausreichend Parkplätze, weitläufige Gärten, Garagen und einen zusätzlichen Anbau mit einem Schlafzimmer über der Garage. Ein herausragendes Merkmal dieses Anwesens sind die angrenzenden Paddocks, die insgesamt ca. 3,6 Hektar (einschließlich des Gartens) umfassen und einen idealen Platz für diejenigen bieten, die an der Haltung von Ponys oder Vieh interessiert sind.. Diese Immobilie wurde mit einem innovativen umgekehrten Grundriss entworfen und präsentiert ihren Hauptwohnraum im ersten Stock. Hier finden Sie ein atemberaubendes Wohnzimmer mit freiliegenden Balken sowie eine geräumige Küche/Frühstücksraum mit angeschlossenem Garten/Schuhraum. Im Erdgeschoss befinden sich vier Schlafzimmer und zwei Badezimmer, während eine zusätzliche Treppe zu einem fünften Schlafzimmer führt, das als Büro, Spielzimmer oder alternativer Raum genutzt werden kann, um Ihren Bedürfnissen gerecht zu werdenLage Das Anwesen befindet sich in einer beneidenswerten Lage etwas außerhalb der Stadtgrenze von Brecon und genießt die Vorteile eines ländlichen Lebensstils mit dem Komfort der Annehmlichkeiten der Stadt vor Ihrer Haustür. Brecon bietet eine große Auswahl an Einkaufsmöglichkeiten, darunter mehrere Supermärkte, Lebensmittelgeschäfte, Cafés usw. Es gibt eine Auswahl an Grundschulen, einer weiterführenden Schule und der bekannten Privatschule - Christ College. Die Umgebung ist bekannt für die wunderschöne Landschaft und Outdoor-Aktivitäten. Es gibt viele öffentliche Wanderwege für diejenigen, die die Gegend gerne zu Fuß erkunden, alternativ gibt es Reit- und Radfahrmöglichkeiten für Abenteuerlustige.Gehen Sie hinein Eine tiefe, eingelassene Veranda führt Sie in die Eingangshalle mit attraktivem Holzboden und viel Platz, um Ihre Outdoor-Kleidung abzustellen. Eine atemberaubende Holztreppe mit Glaseinblendungen führt Sie zu den Hauptwohnräumen im ersten Stock; Das Wohnzimmer verfügt über eine gewölbte Decke mit freiliegenden Balken, ergänzt durch attraktive Holzböden. Ein zentraler Kamin mit einem eingebauten Holzofen auf einem Schieferherd und einem Kaminsims verleiht dem Raum Wärme und Charakter. Die Küche ist das Herzstück dieses entzückenden Hauses und verfügt über ein modernes Design mit einer zentralen Insel. An einem Ende befindet sich der elegante Küchenbereich, während das andere Ende viel Platz für einen Esstisch bietet und einen idealen Rahmen für die Unterhaltung von Gästen schafft. Über die Küche hinaus bietet ein praktisches Gartenzimmer Zugang zu den Sitzgelegenheiten aus Porzellan und Sandstein, die Innen- und Außenbereiche nahtlos miteinander verbinden.. Im Erdgeschoss befinden sich vier geräumige Schlafzimmer, wobei das Hauptschlafzimmer über ein eigenes luxuriöses Bad und ein separates Ankleidezimmer verfügt. Das Familienbad strahlt Eleganz aus und verfügt über eine attraktive Suite, die über eine große ebenerdige Dusche und eine freistehende Badewanne verfügt. Darüber hinaus bietet ein weiterer Raum im ersten Stock, der über eine separate geschlossene Treppe erreichbar ist, Vielseitigkeit als fünftes Schlafzimmer oder kann auf die Vorlieben des Nutzers zugeschnitten werden, sei es als Spielzimmer oder Büroraum.Spaziergang nach draußen Das unmittelbare Gelände ist größtenteils mit Rasen bewachsen und verfügt über einen geräumigen Sitzbereich, der sich perfekt für ein abendliches Glas Wein eignet. An der Vorderseite befindet sich eine geräumige Einfahrt mit elektrisch bewachtem Eingang. Dahinter befinden sich ein Stallblock und Paddocks, die insgesamt etwa 3,6 Hektar (einschließlich des Gartens) umfassen und einen idealen Platz für diejenigen bieten, die sich für die Haltung von Ponys oder Vieh interessieren.Nebengebäude/Garage Die freistehenden Nebengebäude bestehen aus einer Doppelgarage, einem Fitnessraum (potenzielles Büro) und einem Abstellraum. Im ersten Stock befindet sich ein nützlicher Anbau mit einem Schlafzimmer, der ein Duschbad, eine offene Küche/Wohnbereich und ein Schlafzimmer enthält - ideal für Großfamilien.