A CARREGAR FOTOGRAFIAS...
Lisia Góra - Casa e casa unifamiliar à vendre
360.308 EUR
Casa e Casa Unifamiliar (Para venda)
Referência:
EDEN-T96438687
/ 96438687
Referência:
EDEN-T96438687
País:
PL
Cidade:
Lisia Gora
Código Postal:
33-140
Categoria:
Residencial
Tipo de listagem:
Para venda
Tipo de Imóvel:
Casa e Casa Unifamiliar
Tamanho do imóvel:
372 m²
Tamanho do lote:
10.700 m²
Divisões:
7
Quartos:
5
Casas de Banho:
5
Mobilado:
Sim
Varanda:
Sim
Terraço:
Sim
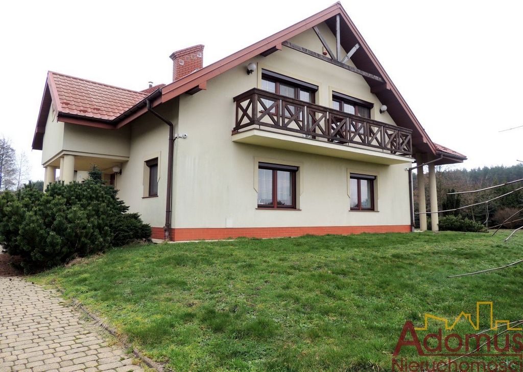
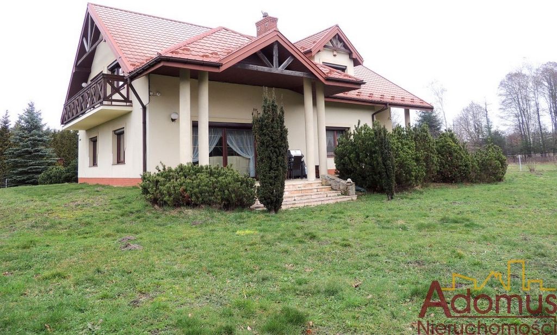
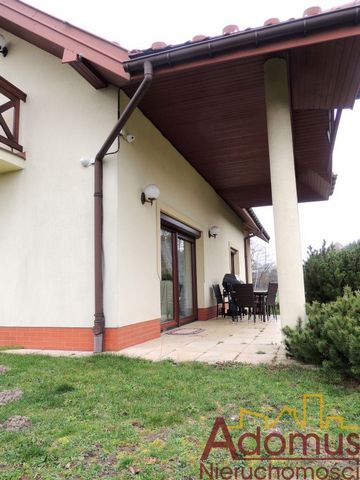
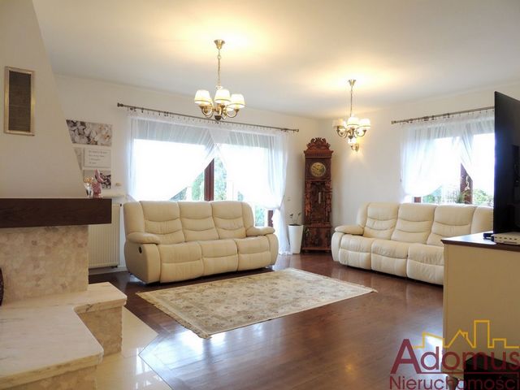
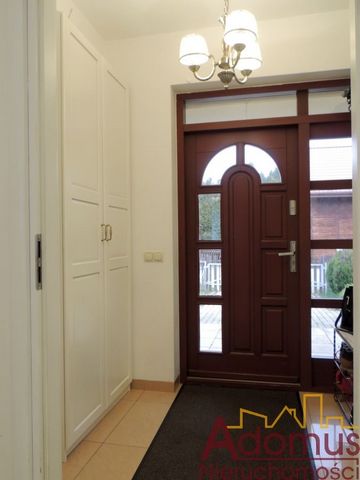
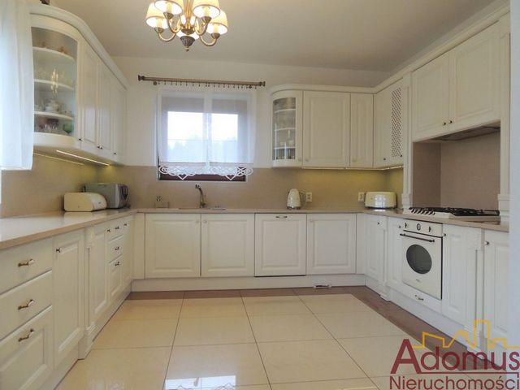
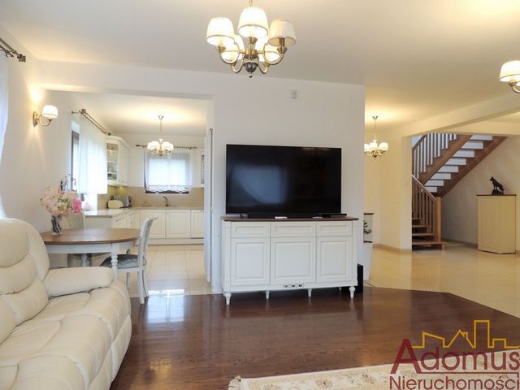
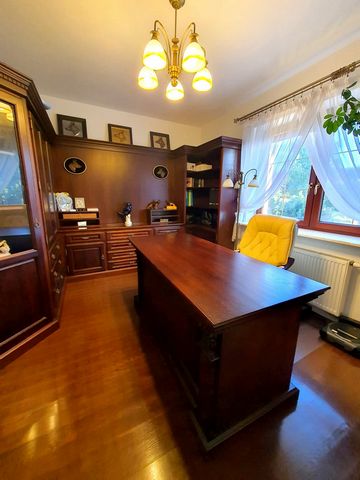
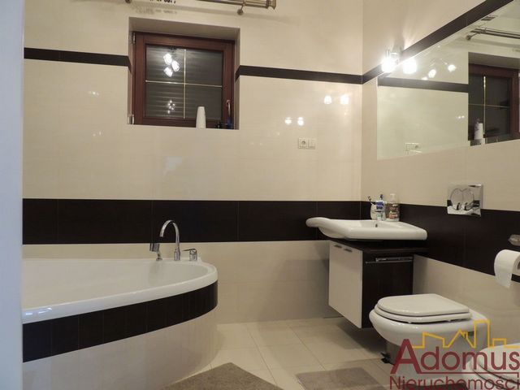
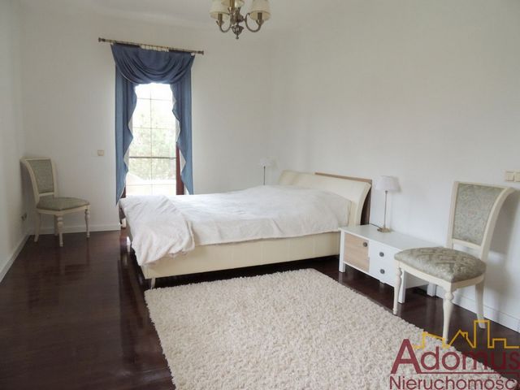
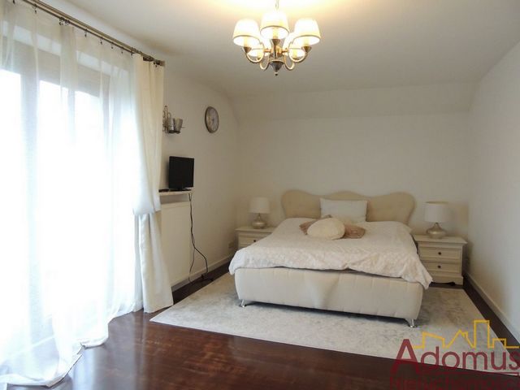
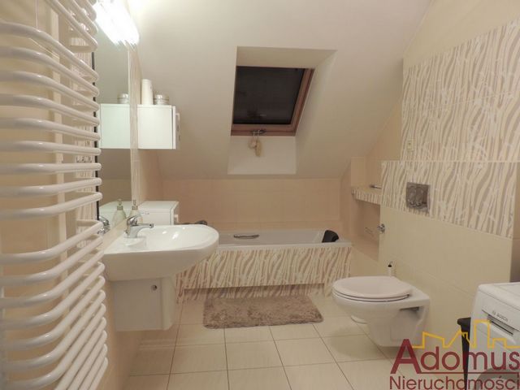
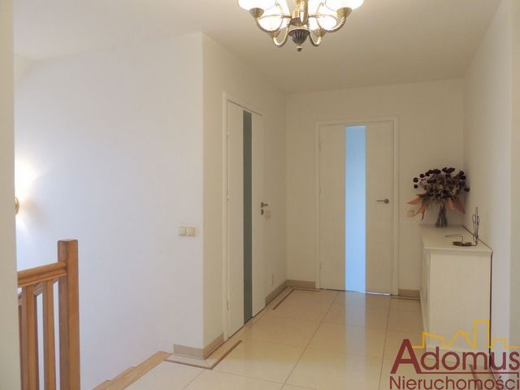
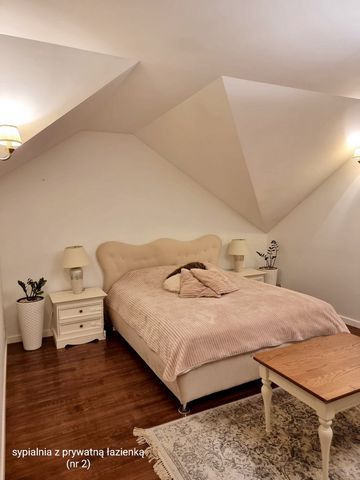
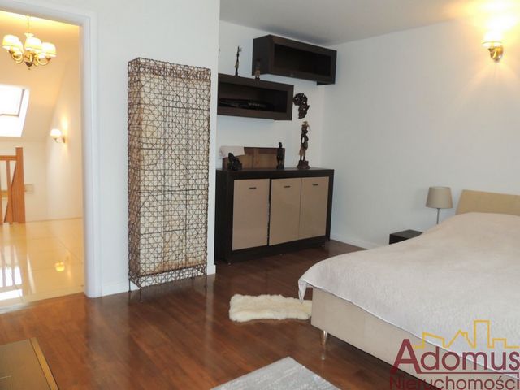
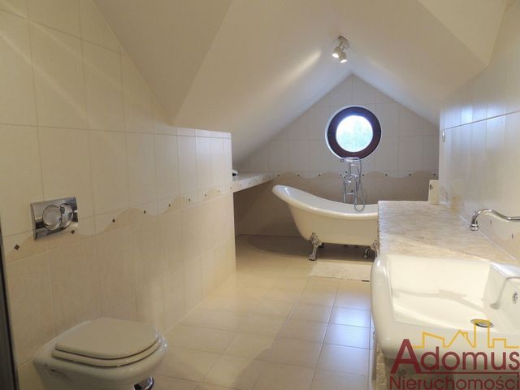
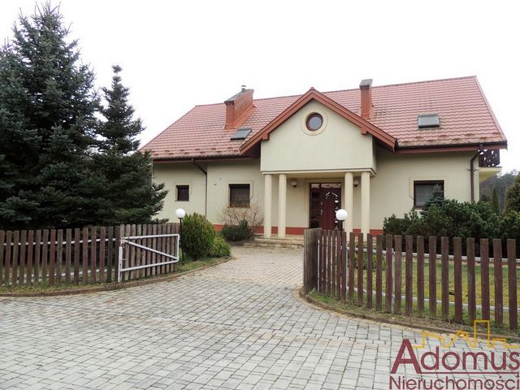
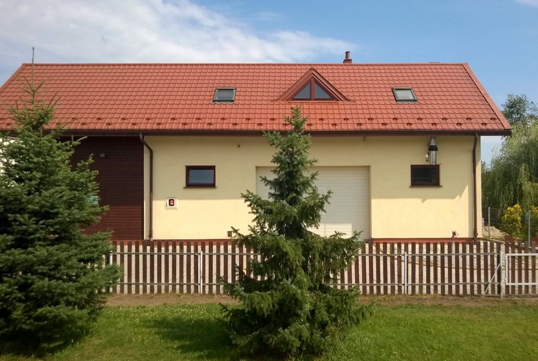
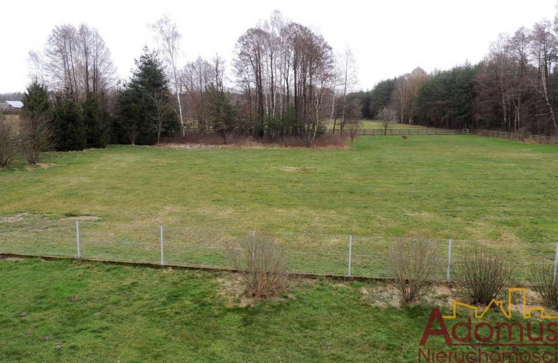
On a plot of land with a total area of 10,700 sq. m. There are two buildings: a residential building and a commercial building with a residential and office part.
A residential building with a functionally designed interior with a usable area of 241 sq. m. It was built in 2008 according to an individual design, finished with high-quality materials, has a spacious interior giving a sense of space and comfort.
On the ground floor, one whole consists of a living room with a fireplace combined with a dining room and a semi-open kitchen with a pantry. From the living room there is an exit to the terrace and a landscaped garden on the south side. Next to the living room there is a study, a large bathroom with a boiler room. Then there is the guest bedroom with a separate bathroom which has a bathtub and shower.
Upstairs there are 4 bedrooms, 1 of which has its own bathroom. In addition, there are two bathrooms for guests and a large hall. Three rooms have access to a balcony.
The building is made of brick, covered with tile sheets, high-quality wooden window joinery, glazed porcelain stoneware, terracotta and wooden panels on the floors. In the kitchen there is built-in furniture with household appliances (oven, gas hob, hood, fridge, dishwasher)
Central heating with a modern electronically controlled combi stove, fireplace with water jacket, underfloor heating, installation of a central vacuum cleaner, water treatment plant.
A commercial building with a residential and office part with a usable area of 132 sq. m. located vis-à-vis the residential building. It is made of brick, covered with tile sheets, heated by a combi stove. In this building there is a possibility of running a business or adapting it into a guest house, there is a bathroom, a room with kitchen connections and two rooms.
Both buildings are equipped with alarm systems and monitoring systems (12 cameras)
Driveways and parking space made of paving stones. The plot is rectangular in shape with dimensions of 85 x 126 m. The property is located directly on a municipal asphalt road with low traffic. The entire property is fenced.
Utilities: electricity, gas, water from the municipal water supply, municipal sewage system – pumping station on the plot, internet, satellite TV.
Due to its attractive location in a quiet and peaceful area among forests and meadows, the property is suitable for year-round living or as an area for recreational investment: habitat, agritourism farm, horse stable, animal breeding, etc.
An ideal place for people who value peace, being with nature, cycling and hiking.
Very good location with good communication about 9 km from the A4 motorway junction. Distance from the center of Tarnów is 15 km. It takes about 1 hour to get to Krakow or Rzeszów.
The price of the entire property is PLN 1,550,000.
!!! A very attractive offer !! We invite you to a presentation of the property in the field!
!! We offer free mortgage assistance!!
Features:
- Balcony
- Terrace
- Furnished Veja mais Veja menos Mamy przyjemność zaoferować Państwu komfortową wille położoną na zagospodarowanej działce pośród lasów w miejscowości Stare Żukowice w gminie Lisia Góra w odległości ok.15 kilometrów od Tarnowa.
Na działce o łącznej powierzchni 10 700 mkw. położone są dwa budynki: mieszkalny oraz użytkowy z częścią mieszkalno-biurową.
Budynek mieszkalny z funkcjonalnie zaprojektowanym wnętrzem o powierzchni użytkowej 241 mkw. wybudowany został w 2008r. według indywidualnego projektu, wykończony wysokiej klasy materiałami, posiada przestronne wnętrze nadające poczucie przestrzeni i komfortu.
Na parterze jedną całość tworzy salon z kominkiem połączony z jadalnią i półotwartą kuchnią ze spiżarką. Z salonu wyjście na taras i zagospodarowany ogród od strony południowej. Obok salonu gabinet, duża łazienka z kotłownią. Następnie sypialnia dla gości z osobną łazienką w której znajduje się wanna i prysznic.
Na piętrze znajdują się 4 sypialnie w tym 1 z własną łazienką. Ponadto dwie łazienki dla gości oraz duży hol. Z trzech pokoi wyjście na balkon.
Budynek murowany, kryty blachą dachówkową, stolarka okienna drewniana wysokiej klasy, na podłogach gres szkliwiony, terakota oraz panele drewniane. W kuchni meble w zabudowie wraz ze sprzętem AGD (piekarnik, płyta gazowa, okap,lodówka, zmywarka)
Centralne ogrzewanie nowoczesnym piecem dwufunkcyjnym sterowanym elektronicznie, kominek z płaszczem wodnym, ogrzewanie podłogowe, instalacja centralnego odkurzacza, stacja uzdatniania wody.
Budynek użytkowy z częścią mieszkalno-biurową o powierzchni użytkowej 132 mkw. położony vis-a- vis budynku mieszkalnego. Murowany, kryty blachą dachówkową ogrzewany piecem dwufunkcyjnym. W budynku tym istnieje możliwość prowadzenia działalności gospodarczej lub zaadoptowania pod domek dla gości, znajduje się w nim łazienka, pomieszczenie z przyłaczami kuchennymi oraz dwa pokoje.
Obydwa budynki posiadają instalacje alarmowe oraz monitoring (12 kamer)
Podjazdy i miejsce parkingowe wykonane z kostki. Działka w kształcie prostokąta o wymiarach 85 x 126 m. Nieruchomość usytuowana bezpośrednio przy gminnej drodze asfaltowej z małym nateżeniem ruchu. Całość posesji ogrodzona.
Media : prąd, gaz, woda z gminnego wodociągu, kanalizacja gminna – przepompownia na działce, internet, telewizja satelitarna.
Ze względu na atrakcyjne położenie w cichej i spokojnej okolicy wśród lasów i łąk nieruchomość nadaje się do zamieszkania całorocznego lub jako teren pod inwestycję rekreacyjną: siedlisko, gospodarstwo agrosturystyczne, stadnine koni, hodowle zwierząt itp.
Idealne miejsce dla osób ceniących sobie spokój, przebywanie z przyrodą, rowerowe i piesze wycieczki.
Bardzo dobra lokalizacja z dobrą komunikacją ok. 9 km od węzła autostradowego A4. Odległość od centrum Tarnowa 15 km. Dojazd do Krakowa lub Rzeszowa ok 1 h.
Cena całej nieruchomości wynosi 1 550 000zł.
!!! Bardzo atrakcyjna oferta !!! Zapraszamy na prezentację nieruchomości w terenie!
!! Oferujemy bezpłatną pomoc w uzyskaniu kredytu hipotecznego !!
Features:
- Balcony
- Terrace
- Furnished We are pleased to offer you a comfortable villa located on a developed plot among forests in the village of Stare Żukowice in the Lisia Góra commune, about 15 kilometers from Tarnów.
On a plot of land with a total area of 10,700 sq. m. There are two buildings: a residential building and a commercial building with a residential and office part.
A residential building with a functionally designed interior with a usable area of 241 sq. m. It was built in 2008 according to an individual design, finished with high-quality materials, has a spacious interior giving a sense of space and comfort.
On the ground floor, one whole consists of a living room with a fireplace combined with a dining room and a semi-open kitchen with a pantry. From the living room there is an exit to the terrace and a landscaped garden on the south side. Next to the living room there is a study, a large bathroom with a boiler room. Then there is the guest bedroom with a separate bathroom which has a bathtub and shower.
Upstairs there are 4 bedrooms, 1 of which has its own bathroom. In addition, there are two bathrooms for guests and a large hall. Three rooms have access to a balcony.
The building is made of brick, covered with tile sheets, high-quality wooden window joinery, glazed porcelain stoneware, terracotta and wooden panels on the floors. In the kitchen there is built-in furniture with household appliances (oven, gas hob, hood, fridge, dishwasher)
Central heating with a modern electronically controlled combi stove, fireplace with water jacket, underfloor heating, installation of a central vacuum cleaner, water treatment plant.
A commercial building with a residential and office part with a usable area of 132 sq. m. located vis-à-vis the residential building. It is made of brick, covered with tile sheets, heated by a combi stove. In this building there is a possibility of running a business or adapting it into a guest house, there is a bathroom, a room with kitchen connections and two rooms.
Both buildings are equipped with alarm systems and monitoring systems (12 cameras)
Driveways and parking space made of paving stones. The plot is rectangular in shape with dimensions of 85 x 126 m. The property is located directly on a municipal asphalt road with low traffic. The entire property is fenced.
Utilities: electricity, gas, water from the municipal water supply, municipal sewage system – pumping station on the plot, internet, satellite TV.
Due to its attractive location in a quiet and peaceful area among forests and meadows, the property is suitable for year-round living or as an area for recreational investment: habitat, agritourism farm, horse stable, animal breeding, etc.
An ideal place for people who value peace, being with nature, cycling and hiking.
Very good location with good communication about 9 km from the A4 motorway junction. Distance from the center of Tarnów is 15 km. It takes about 1 hour to get to Krakow or Rzeszów.
The price of the entire property is PLN 1,550,000.
!!! A very attractive offer !! We invite you to a presentation of the property in the field!
!! We offer free mortgage assistance!!
Features:
- Balcony
- Terrace
- Furnished