A CARREGAR FOTOGRAFIAS...
Mogilany - Casa e casa unifamiliar à vendre
293.472 EUR
Casa e Casa Unifamiliar (Para venda)
Referência:
EDEN-T96522950
/ 96522950
Referência:
EDEN-T96522950
País:
PL
Cidade:
Mogilany
Código Postal:
32
Categoria:
Residencial
Tipo de listagem:
Para venda
Tipo de Imóvel:
Casa e Casa Unifamiliar
Tamanho do imóvel:
140 m²
Tamanho do lote:
550 m²
Divisões:
5
Quartos:
2
Casas de Banho:
2
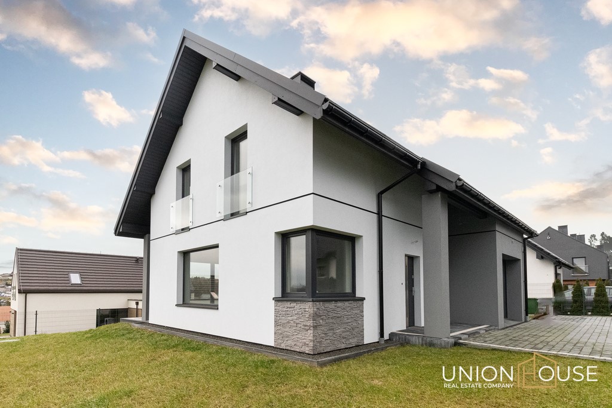
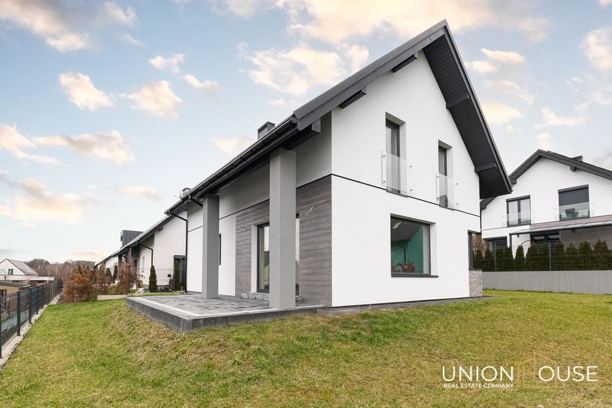
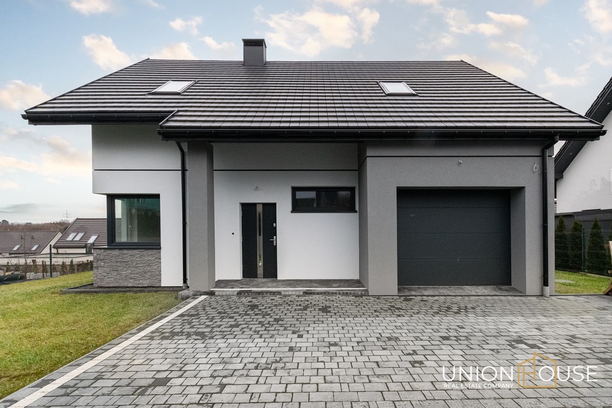
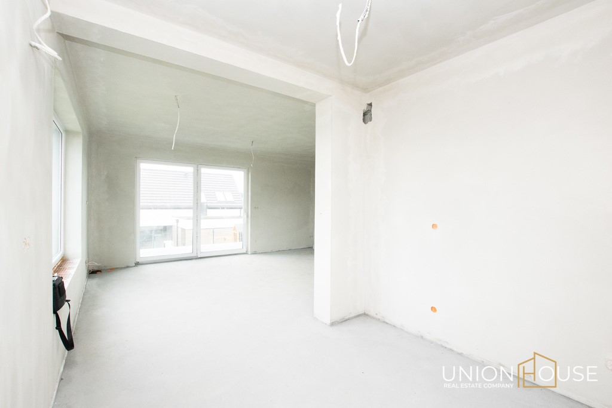
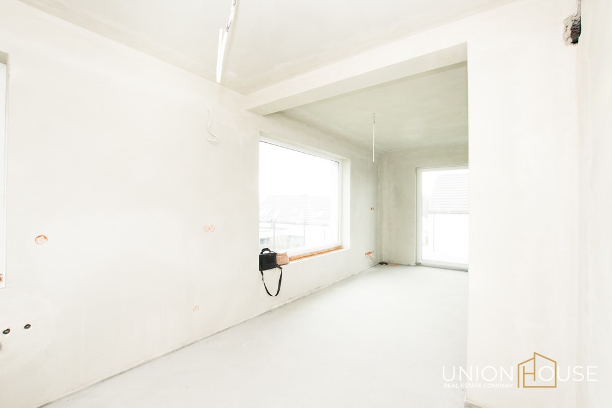
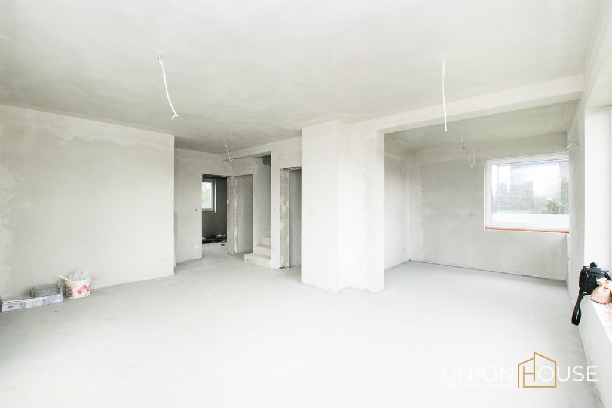
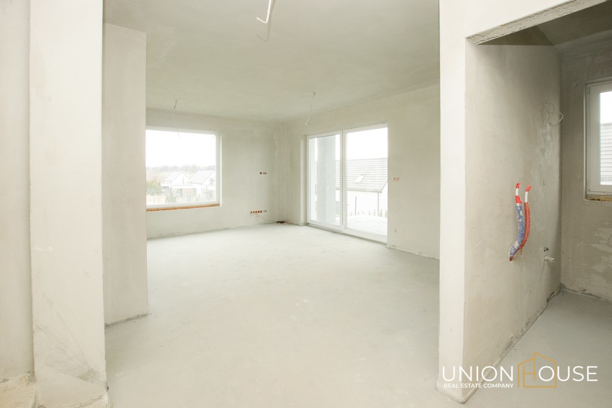
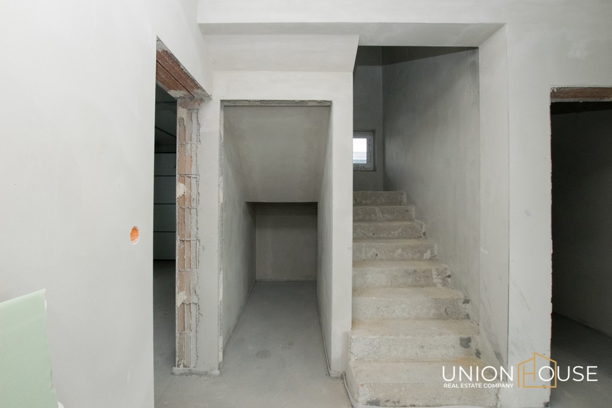
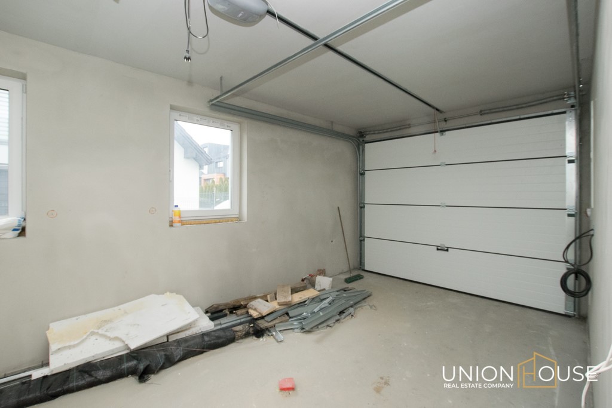
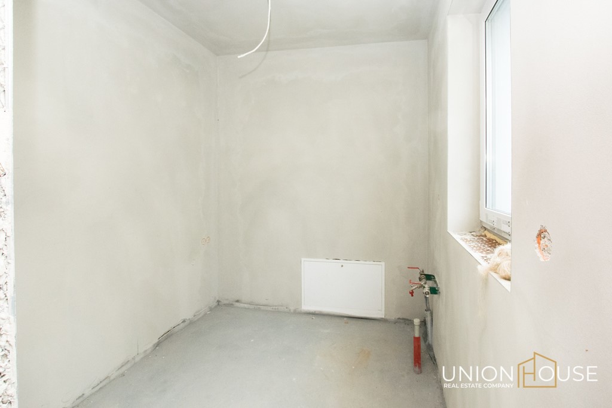
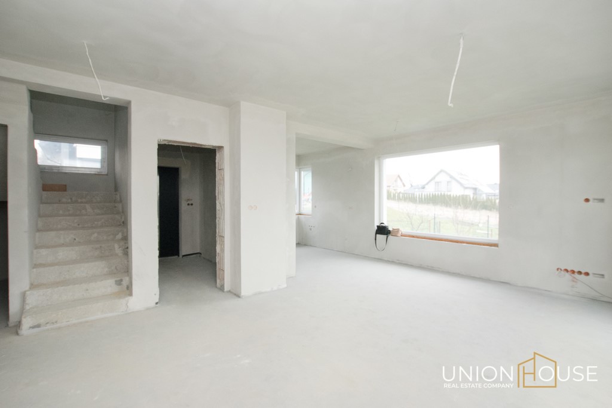
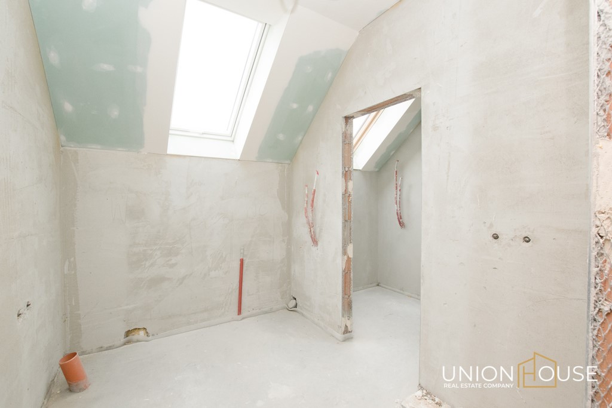
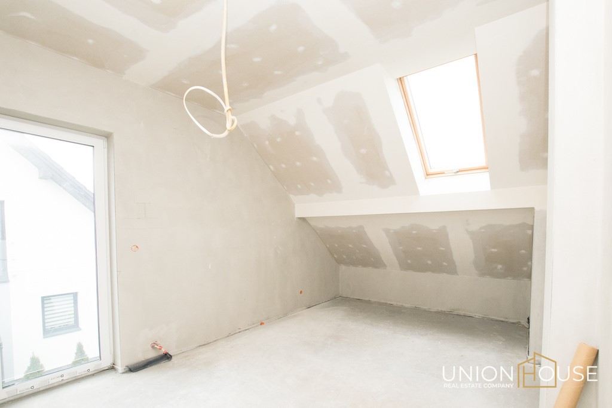
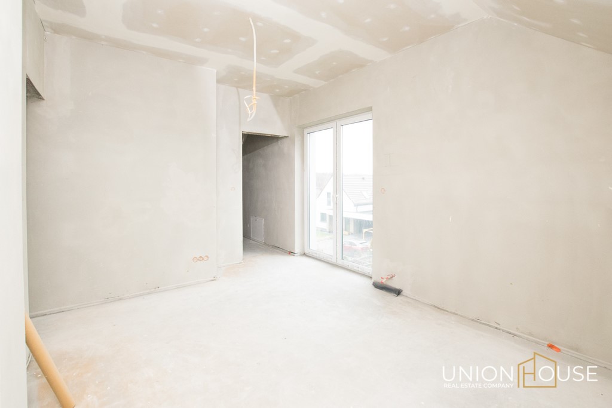
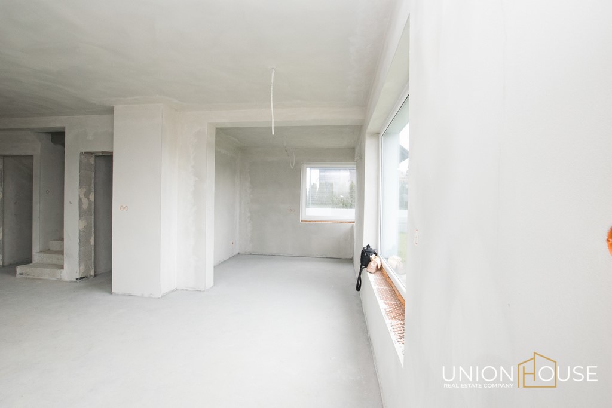
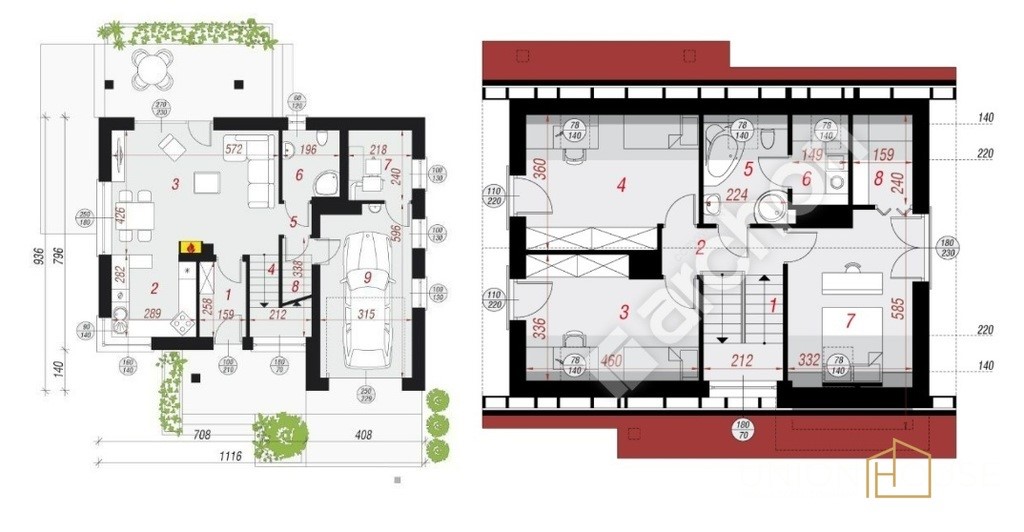
HOUSE
The property consists of two floors. On the first level there is a garage, a utility room, a living room with an open kitchen, and a bathroom. On the second level there are three rooms and a bathroom. The house is located on a 5.5-acre plot with a terrace and a driveway made of paving stones. The plot is strongly sunny, thanks to the southern exposure. In the vicinity there are single-family houses in new buildings and walking areas.
ADDITIONAL INFO
- underfloor heating on the entire ground floor and bathrooms on the first floor,
- gas heating,
- 3-pane windows,
- fenced property,
- bands around the building covered with decorative stone,
- landscaped driveway to the house,
- fiber optic cable in the building.
LOCATION
The town of Libertów is located in close proximity to Krakow. The intimate estate provides a peaceful environment. Access to a wide range of cultural, educational and entertainment options. The proximity of a private kindergarten, a state kindergarten and a primary school is a significant facilitation for families with children, providing convenient access to educational institutions. Nearby, there are retail and service outlets as well as recreational and sports infrastructure. Bus stop at 400 m.
PRICE
PLN 1,250,000
I invite you to a private property showing.
Agent Contact:
Magdalena Zajac
+48
magdalena@
Agent Contact:
Magdalena Zajac
+48
magdalena@
Offer sent from ASARI CRM (asaricrm.com) Veja mais Veja menos Mam przyjemność przedstawić Państwu na sprzedaż wyjątkowy dom wolnostojący usytuowany w miejscowości Libertów pod Krakowem. Nieruchomość została zaprojektowana na wzór domu z Archon.
DOM
Nieruchomość składa się z dwóch kondygnacji. Na poziomie pierwszym znajduje się garaż, pomieszczenie gospodarcze, salon z otwartą kuchnią, łazienka. Na poziomie drugim są trzy pokoje oraz łazienka. Dom położony jest na 5,5 arowej działce, na której wydzielony jest taras oraz podjazd ułożony z kostki brukowej. Działka mocno nasłoneczniona, dzięki ekspozycji południowej. W sąsiedztwie znajdują się domy jednorodzinne w nowej zabudowie oraz tereny spacerowe.
DODATKOWE INFORMACJE
- ogrzewanie podłogowe na całej powierzchni parteru oraz łazienki na piętrze,
- ogrzewanie gazowe,
- okna 3-szybowe,
- nieruchomość ogrodzona,
- opaski wokół budynku wysypane kamieniem dekoracyjnym,
- zagospodarowany podjazd do domu,
- światłowód w budynku.
LOKALIZACJA
Miejscowość Libertów znajduje się w bliskim sąsiedztwie Krakowa. Kameralne osiedle zapewnia spokojne otoczenie. Dostęp do bogatej oferty kulturalnej, edukacyjnej i rozrywkowej. Bliskość przedszkola prywatnego, państwowego i szkoły podstawowej to znaczące ułatwienie dla rodzin z dziećmi, zapewniając wygodny dostęp do placówek edukacyjnych. W pobliżu znajdują się punkty handlowo-usługowe oraz infrastruktura rekreacyjno-sportowa. Przystanek autobusowy w odległości 400 m.
CENA
1 250 000 PLN
Zapraszam na prywatny pokaz nieruchomości.
Kontakt do agenta:
Magdalena Zając
+48
magdalena@
Kontakt do agenta:
Magdalena Zając
+48
magdalena@
Oferta wysłana z programu dla biur nieruchomości ASARI CRM (asaricrm.com) I am pleased to present for sale a unique detached house located in Libertów near Krakow. The property has been designed to resemble the house from Archon.
HOUSE
The property consists of two floors. On the first level there is a garage, a utility room, a living room with an open kitchen, and a bathroom. On the second level there are three rooms and a bathroom. The house is located on a 5.5-acre plot with a terrace and a driveway made of paving stones. The plot is strongly sunny, thanks to the southern exposure. In the vicinity there are single-family houses in new buildings and walking areas.
ADDITIONAL INFO
- underfloor heating on the entire ground floor and bathrooms on the first floor,
- gas heating,
- 3-pane windows,
- fenced property,
- bands around the building covered with decorative stone,
- landscaped driveway to the house,
- fiber optic cable in the building.
LOCATION
The town of Libertów is located in close proximity to Krakow. The intimate estate provides a peaceful environment. Access to a wide range of cultural, educational and entertainment options. The proximity of a private kindergarten, a state kindergarten and a primary school is a significant facilitation for families with children, providing convenient access to educational institutions. Nearby, there are retail and service outlets as well as recreational and sports infrastructure. Bus stop at 400 m.
PRICE
PLN 1,250,000
I invite you to a private property showing.
Agent Contact:
Magdalena Zajac
+48
magdalena@
Agent Contact:
Magdalena Zajac
+48
magdalena@
Offer sent from ASARI CRM (asaricrm.com) Ik ben verheugd om een uniek vrijstaand huis te koop aan te bieden in Libertów in de buurt van Krakau. Het pand is ontworpen om te lijken op het huis van Archon.
HUIS
De woning bestaat uit twee verdiepingen. Op de eerste verdieping is er een garage, een bijkeuken, een woonkamer met een open keuken en een badkamer. Op de tweede verdieping zijn er drie kamers en een badkamer. Het huis is gelegen op een perceel van 5,5 hectare met een terras en een oprit van kasseien. Het perceel is zeer zonnig, dankzij de zuidelijke ligging. In de nabije omgeving bevinden zich eengezinswoningen in nieuwbouw en wandelgebieden.
EXTRA INFORMATIE
- vloerverwarming op de gehele begane grond en badkamer op de begane grond,
- verwarming op gas,
- 3-ruitsramen,
- omheind terrein,
- banden rond het gebouw bedekt met decoratieve steen,
- aangelegde oprit naar de woning,
- glasvezelkabel in het gebouw.
PLAATS
De stad Libertów ligt in de nabijheid van Krakau. Het intieme landgoed biedt een rustige omgeving. Toegang tot een breed scala aan culturele, educatieve en amusementsactiviteiten. De nabijheid van een particuliere kleuterschool, een openbare kleuterschool en een basisschool is een belangrijk gemak voor gezinnen met kinderen en biedt gemakkelijke toegang tot onderwijsinstellingen. In de buurt zijn er winkels en servicepunten, evenals recreatieve en sportieve infrastructuur. Bushalte op 400 m.
PRIJS
1 250 000 PLN
Ik nodig u uit voor een privé-eigendomsshow.
Contact met de agent:
Magdalena Zając
+48
Magdalena@
Contact met de agent:
Magdalena Zając
+48
Magdalena@
Aanbieding verzonden vanuit het ASARI CRM (asaricrm.com)-programma voor makelaars