2.650.000 EUR
2.800.000 EUR
8 dv
285 m²
2.950.000 EUR
2.790.000 EUR
2.700.000 EUR
8 dv
285 m²
2.700.000 EUR
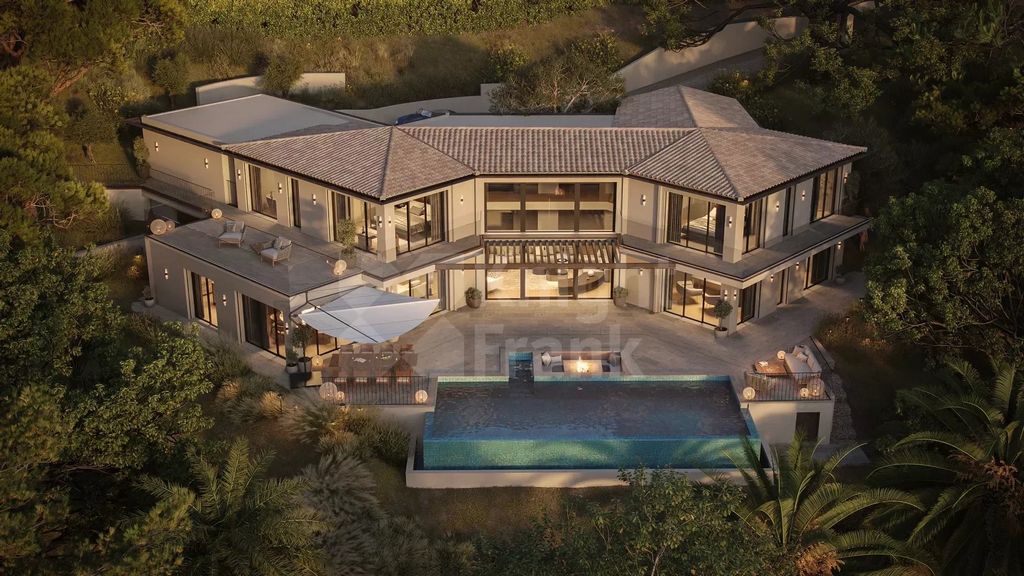

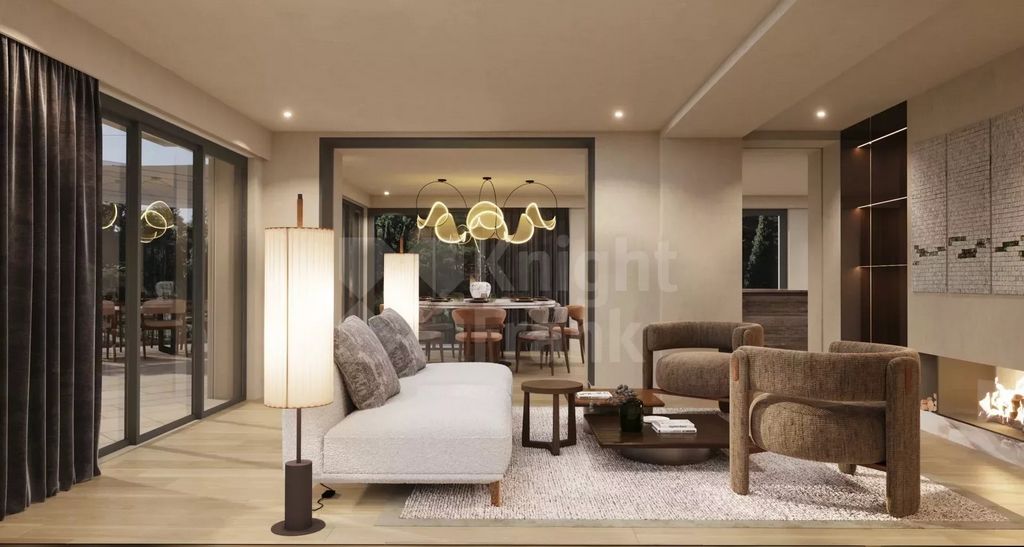




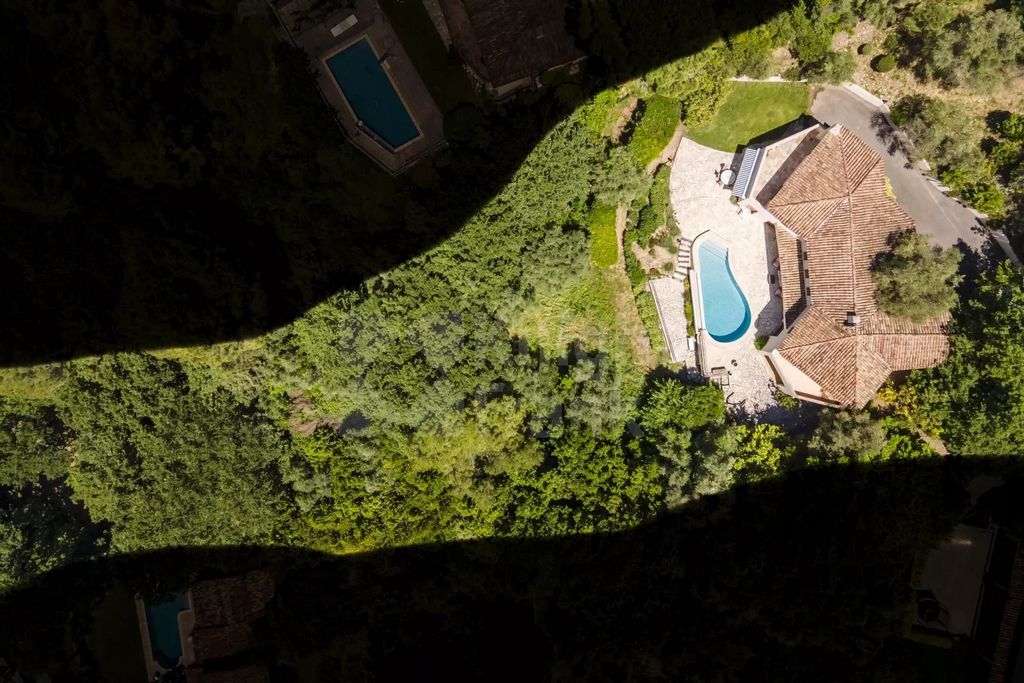
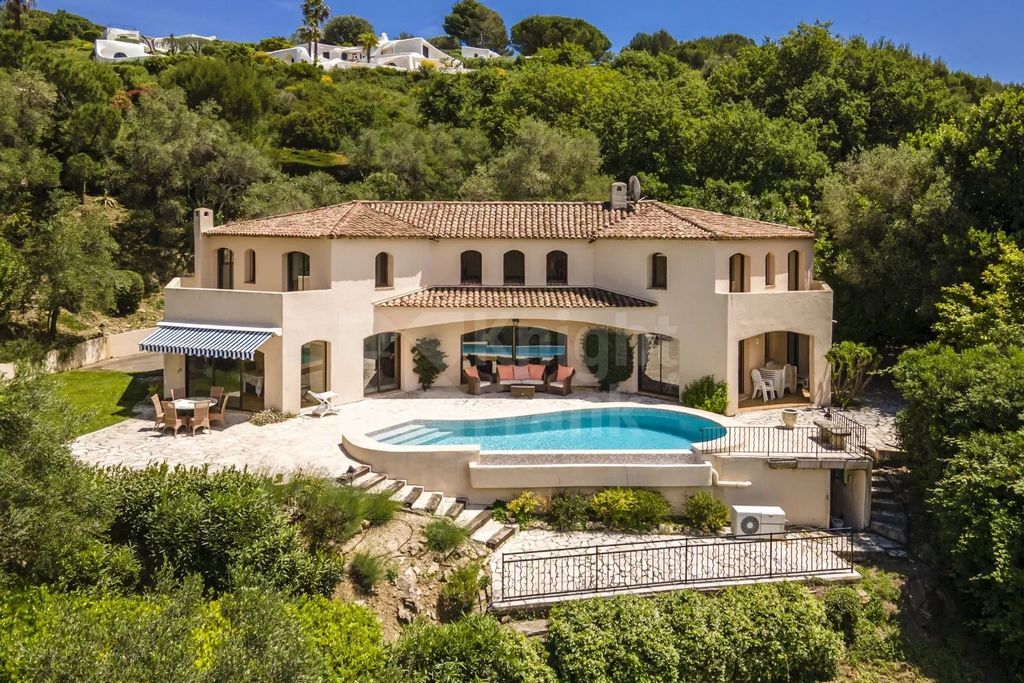
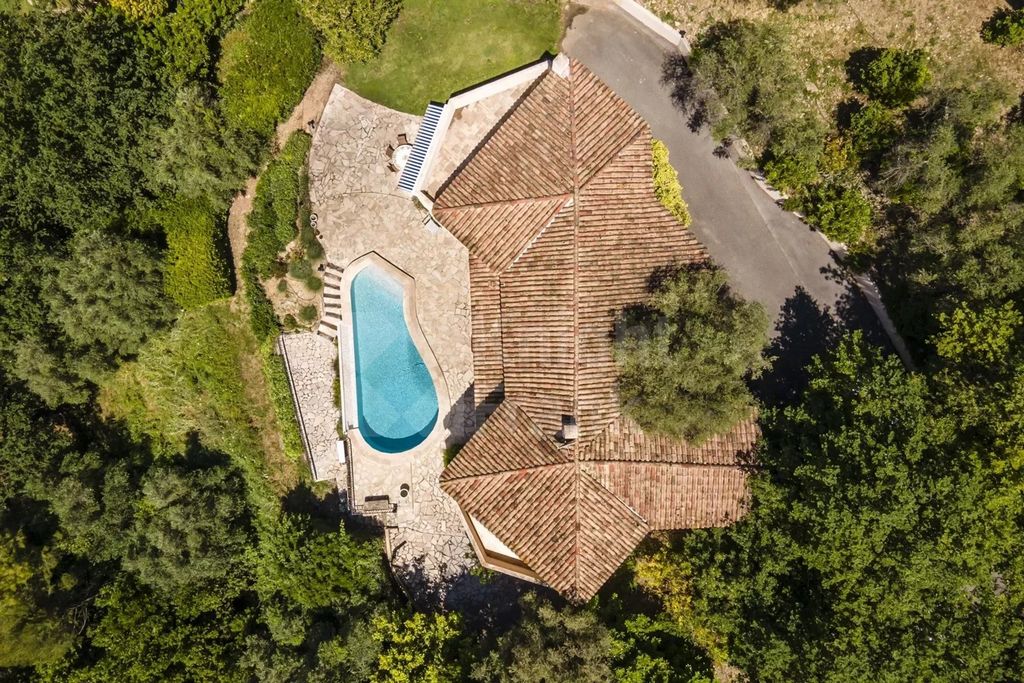
Features:
- Barbecue
- SwimmingPool Veja mais Veja menos Wir präsentieren ein exquisites, modernes Villenprojekt im charmanten Chemin du Castellaras, versteckt in einer ruhigen Sackgasse auf der Westseite, mit atemberaubendem Panoramablick. Dieses bemerkenswerte Anwesen ziert den Gipfel seines weitläufigen 4000 m2 großen Grundstücks und bietet einen atemberaubenden Blick auf die umliegende Landschaft und spektakuläre Sonnenuntergänge! . Das Projekt sieht eine 350 m2 große Villa (400 m2 mit Garagen und Fitnessraum) vor, die über eine geräumige Doppelgarage, einen verlockenden neuen Infinity-Pool, einen innovativen Golfsimulator und ein voll ausgestattetes Fitnessstudio verfügt. Der Eingang in das Wohnzimmer mit doppelter Höhe verspricht einen fesselnden "Wow"-Faktor. Die Villa verfügt über 5 luxuriöse Schlafzimmersuiten, ein Doppelwohnzimmer mit Kamin und einen faszinierenden Weinkeller mit Glas. Darüber hinaus gibt es eine weitläufige offene Küche mit einem einladenden Essbereich, eine praktische hintere Küche, eine gut ausgestattete Waschküche, einen eigenen Kinoraum für Unterhaltung und ein Arbeitszimmer, das nahtlos in die Hauptwohnräume integriert ist. Die Immobilie wird als Projekt mit vollständig genehmigter Baugenehmigung verkauft.
Features:
- Barbecue
- SwimmingPool Présentation d'un projet de villa contemporaine exquise nichée dans le charmant Chemin du Castellaras, dissimulée dans une impasse paisible du côté ouest, offrant des vues panoramiques à couper le souffle. Cette propriété remarquable trône au sommet de son vaste terrain de 4000m2, offrant des vues impressionnantes sur la campagne environnante et des couchers de soleil spectaculaires! Le projet prévoit une villa de 350m2 (400m2 avec garages et salle de gym), comprenant un garage double spacieux, une nouvelle piscine à débordement séduisante, un simulateur de golf innovant et une salle de gym entièrement équipée. L'entrée dans le salon double hauteur promet un effet "wow" captivant. La villa se compose de 5 luxueuses suites parentales, d'un salon double orné d'une cheminée et d'une cave à vin captivante enchâssée dans le verre. De plus, il y a une cuisine ouverte spacieuse avec un coin repas accueillant, une arrière-cuisine pratique, une buanderie bien équipée, une salle de cinéma dédiée pour le divertissement et un bureau intégré de manière transparente aux espaces de vie principaux. Propriété vendue en tant que projet avec un permis de construire entièrement approuvé.
Features:
- Barbecue
- SwimmingPool Presenting an exquisite contemporary villa project nestled in the charming Chemin du Castellaras, tucked away in a peaceful cul-de-sac on the western side, offering breathtaking panoramic vistas. This remarkable property graces the pinnacle of its expansive 4000m2 parcel of land, commanding awe-inspiring views of the surrounding countryside and offers spectacular sunsets! . The project plans is for a 350m2 villa (400m2 with garages and gym), featuring a spacious double garage, an enticing new infinity pool, an innovative golf simulator, and a fully-equipped gym. The entrance into the double-height living room promises a captivating "wow" factor. The villa comprises 5 luxurious bedroom suites, a double living room adorned with a fireplace, and a captivating wine cellar encased in glass. Additionally, there's an expansive open-plan kitchen with an inviting dining area, a convenient back kitchen, a well-appointed laundry room, a dedicated cinema room for entertainment, and a study seamlessly integrated with the main living spaces. Property sold as a project with fully approved building permit.
Features:
- Barbecue
- SwimmingPool Przedstawiamy wykwintny współczesny projekt willi położony w uroczym Chemin du Castellaras, schowany w spokojnej ślepej uliczce po zachodniej stronie, oferujący zapierające dech w piersiach panoramiczne widoki. Ta niezwykła nieruchomość zdobi szczyt swojej rozległej działki o powierzchni 4000 m2, z której roztaczają się zapierające dech w piersiach widoki na okolicę i oferuje spektakularne zachody słońca! . Projekt zakłada willę o powierzchni 350 m2 (400 m2 z garażami i siłownią), z przestronnym podwójnym garażem, kuszącym nowym basenem bez krawędzi, innowacyjnym symulatorem golfa i w pełni wyposażoną siłownią. Wejście do salonu o podwójnej wysokości obiecuje urzekający efekt "wow". Willa składa się z 5 luksusowych apartamentów z sypialnią, dwuosobowego salonu ozdobionego kominkiem oraz urzekającej piwnicy z winami obudowanej szkłem. Dodatkowo znajduje się tu rozległa kuchnia na otwartym planie z zachęcającą jadalnią, wygodna kuchnia na zapleczu, dobrze wyposażona pralnia, dedykowana sala kinowa do rozrywki oraz gabinet płynnie zintegrowany z głównymi przestrzeniami mieszkalnymi. Nieruchomość sprzedawana jako projekt z w pełni zatwierdzonym pozwoleniem na budowę.
Features:
- Barbecue
- SwimmingPool