A CARREGAR FOTOGRAFIAS...
Działdowo - Casa e casa unifamiliar à vendre
326.161 EUR
Casa e Casa Unifamiliar (Para venda)
Referência:
EDEN-T96622296
/ 96622296
Referência:
EDEN-T96622296
País:
PL
Cidade:
Dziadowo
Código Postal:
13
Categoria:
Residencial
Tipo de listagem:
Para venda
Tipo de Imóvel:
Casa e Casa Unifamiliar
Tamanho do imóvel:
327 m²
Tamanho do lote:
4.105 m²
Divisões:
7
Quartos:
2
Casas de Banho:
2
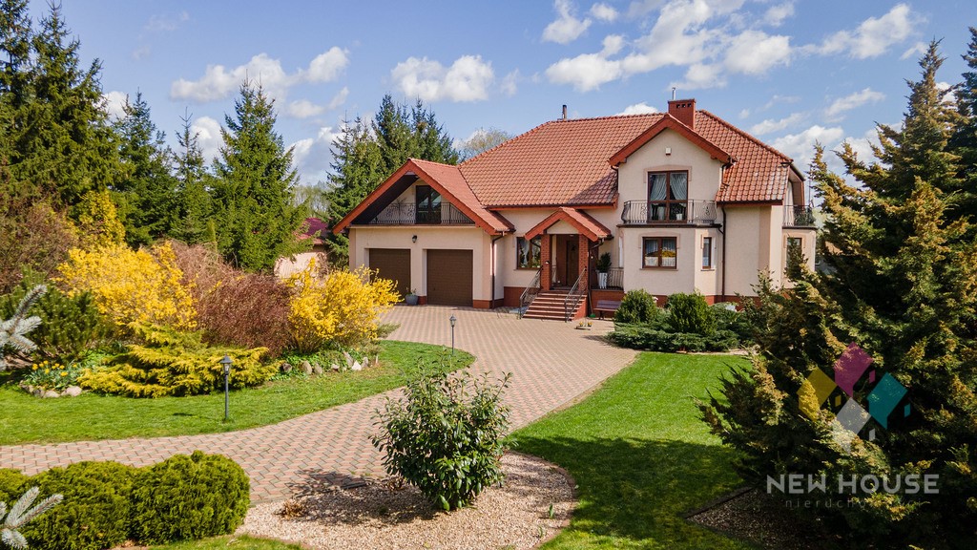

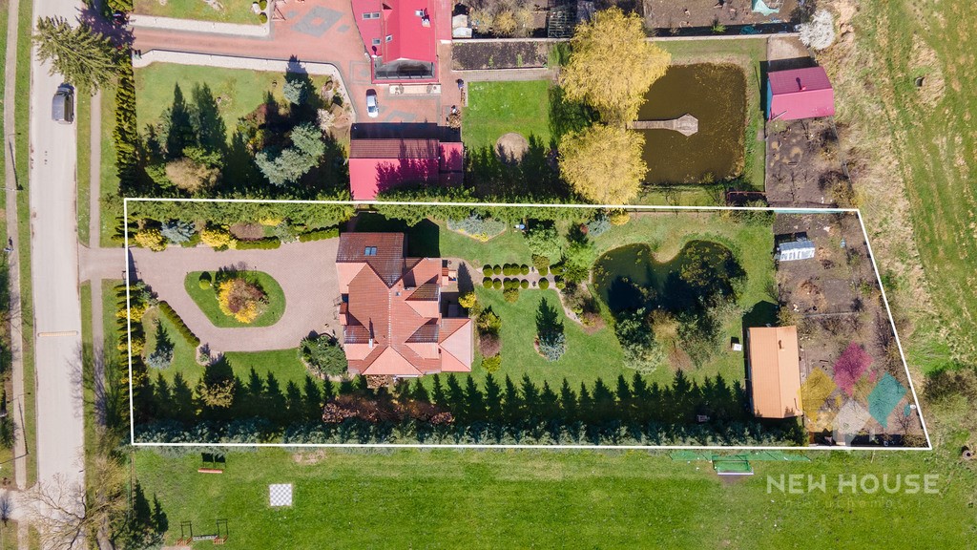





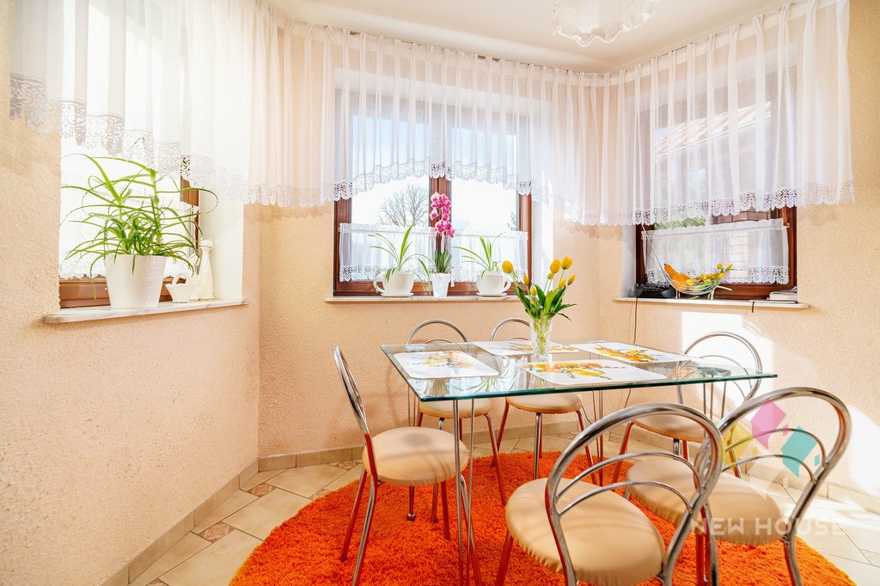

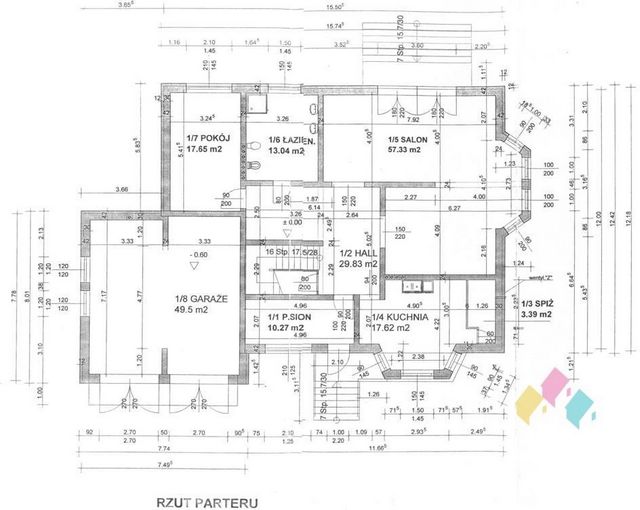
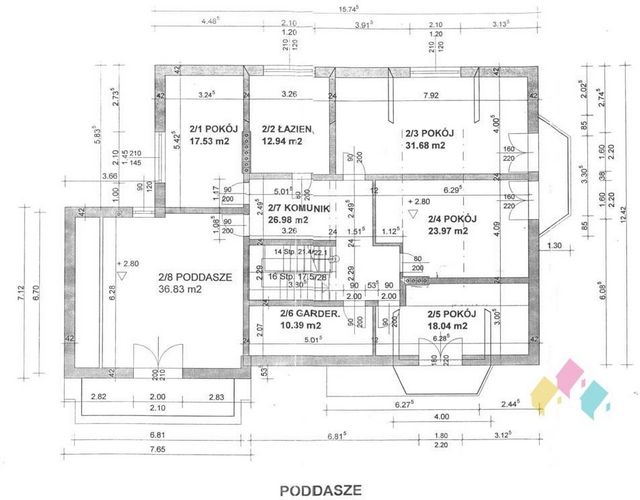








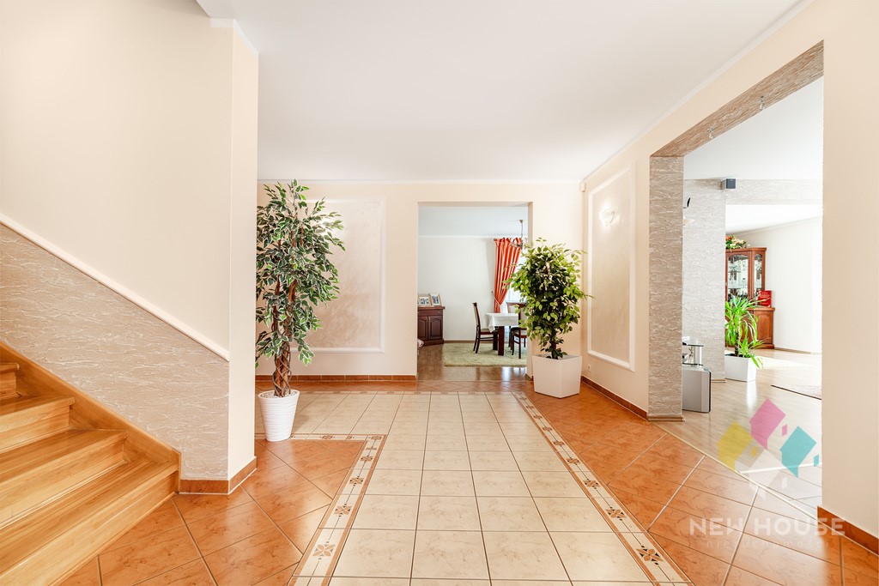
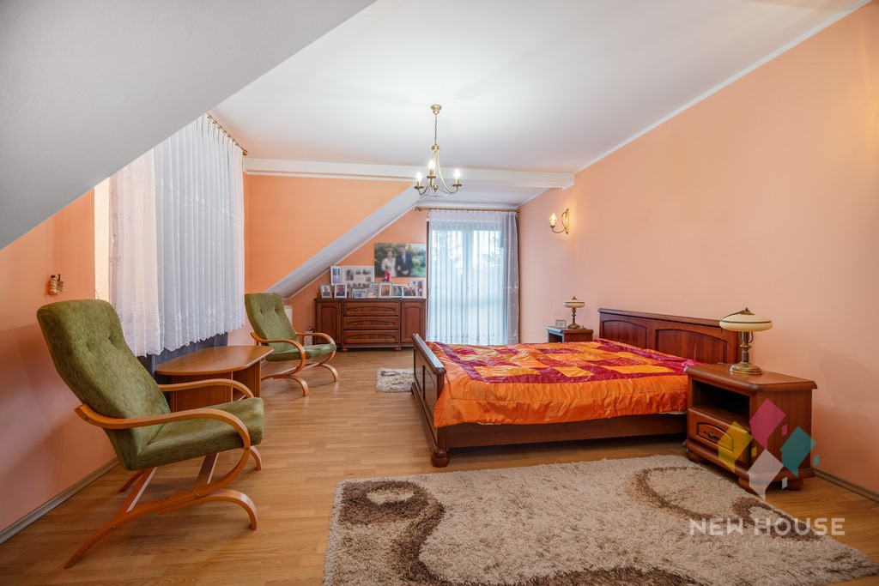

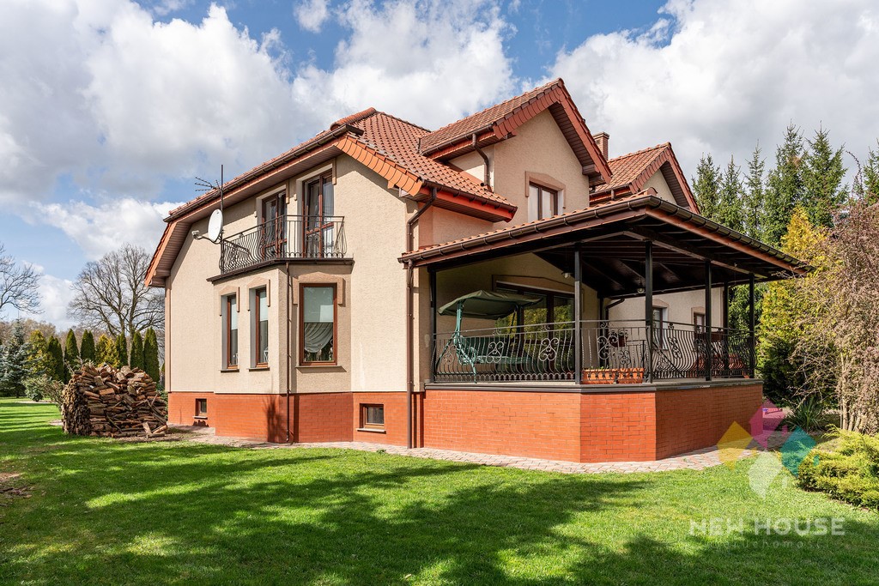
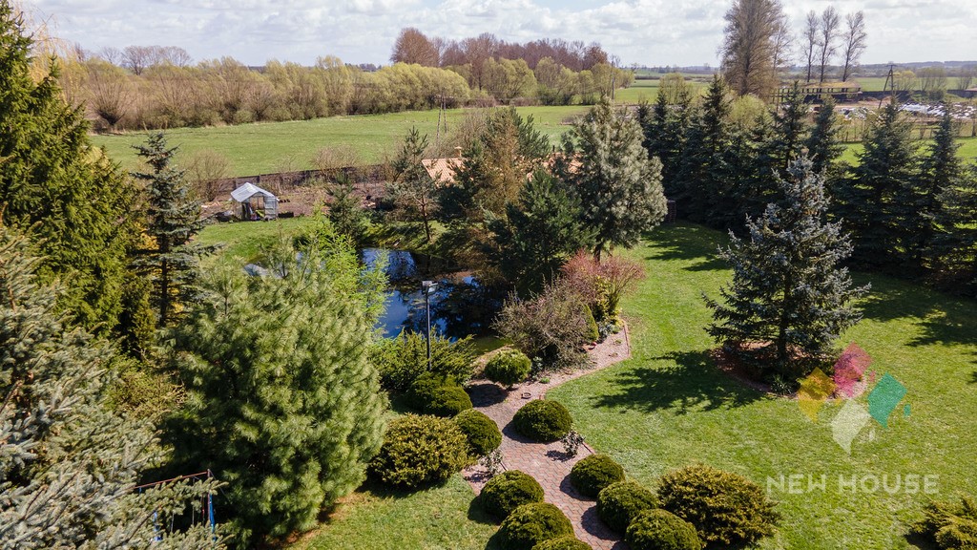

Watch the VIDEO (if you don't see the video, contact your agent).
LOCATION
Księży Dwór 66A - a village directly next to Działdowo - 3 km from the city center.
In the village: primary school, public kindergarten, day-care center, grocery store 300m from the property.
In Działdowo: a primary school, kindergartens, shops and other service outlets, a cinema, a municipal sports centre, a church, a medical clinic, a hospital.
Within a 10-minute walk, most of the service and commercial outlets and recreational areas are located, which translates into the convenience of everyday life.
Access directly from the municipal asphalt road. Along the road there is a wide pavement.
PLOT
The plot has an area of 4105 m2, with a regular shape similar to a rectangle, spacious, flat, fenced with a concrete and steel fence with ceramic elements.
The plot is landscaped with numerous plantings for many years, m.in. silver spruce, columnar thujas, black pine, forest pine, well-kept bushes, lawn, flowers.
Fully equipped (electricity, sanitary sewage, storm sewage, water supply network, gas network, telephone network - fiber optic at the plot border).
A lighting system for the garden house activated from the house (lamps along the entrance, along the route and halogen lighting the entire garden).
At the front of the building there is a paving surface, at the back of the building there is a roofed terrace with access to the garden. View from the terrace of the pond, a large part of the plot is an open lawn space, a small fruit orchard.
At the back of the property there is also an insulated outbuilding with an area of 77.13 m2, consisting of a garage room (38.75 m2) and a utility room (38.38 m2), a pen with a dog kennel. Next to the building there is a vegetable garden.
BUILDING/INTERIOR
A single-family, one-storey house with a usable attic, with a basement, a two-car garage in the body of the building. The building was insulated, built in traditional aerated concrete technology) in 2006.
The gable roof is made of rafters, with a layer of tar paper on full boarding, covered with ceramic tiles, insulated with a layer of mineral wool and a vapour barrier membrane.
Equipped with a burglar alarm, an automatically opened entrance gate, and garage doors.
3 heating systems - SPED steel stove - eco dual-function pea, dual-function gas stove, fireplace stove with water jacket.
On the ground floor there is underfloor heating, basement and attic purmo radiators. Hot water from a gas stove or eco peas.
Internal stairs made of oak, external stairs made of stone.
HOUSE:
All furnishings included in the price. The house was built for oneself, high quality materials were used.
GROUND FLOOR (area 149.12 m2)
- kitchen - 21.01 m2
- living room with dining room - 57.33 m2 - with access to a roofed terrace with a balustrade
- room - 17.65 m2
- bathroom with toilet - 13.04 m2 - with bathtub and shower
- vestibule (vestibule) - 10.27 m2
- hall - 29,83 m2
In addition, a two-car garage - 49.50 m2
ATTIC (area 178.33 m2)
- room 17.53 m2
- room 31.68 m2
- room 23.97 m2
- room 18.04 m2
- room 36.83 m2
- dressing room 10.39 m2
- bathroom with toilet - 12.94 m2 - with hydromassage bathtub, shower
- communication - 26.98 m2
PWINICA (area 150.50 m2)
- boiler room - 6.36 m2
- fuel storage - 6.45 m2
-Pom. basement - 34.37 m2
- basement room - 22.93 m2
- laundry room - 21.82 m2
-Pom. basement - 10.56 m2
-Pom. basement - 18.05 m2
- communication - 29.96 m2
In the basement there is a winter kitchen with access to the garden, a recreation room with a table tennis table, and a pantry.
LEGAL STATUS/AVAILABILITY
Full ownership with KW.
Handover date to be agreed.
The price is negotiable.
BROKER
Beata Saczuk
Tel.
The presented price offer is for information purposes only and does not constitute a commercial offer within the meaning of Article 66 § 1 of the Civil Code.
The owner of the advertisement and its elements is NewHouse Łukasz Wróbel and cooperating entities.
All rights are reserved, copying, disseminating and using these components of the advertisement materials in any other way exceeding the permitted use specified in the provisions of the Act of 4 February 1994 on Copyright and Related Rights (Journal of Laws of 1994, No. 24, item 83, as amended) without the consent of NewHouse Łukasz Wróbel or cooperating entities is prohibited and may constitute the basis for civil and criminal liability.
These materials constitute a secret of NewHouse Łukasz Wróbel or cooperating entities within the meaning of the Act of 16 April 1993 on combating unfair competition (Journal of Laws of 2003, No. 153, item 1503, as amended).
This announcement does not constitute an offer within the meaning of the Civil Code, but is for informational purposes.
Offer sent from ASARI CRM (asaricrm.com) Veja mais Veja menos Komfortowy, przestronny dom wolnostojący z dwoma stanowiskami garażowymi w bryle budynku, dodatkowym budynkiem gospodarczym na pięknie zagospodarowanej działce z oczkiem wodnym, sadem, ogrodem warzywnym, w cichej spokojnej okolicy, szybko skomunikowanej z miastem Działdowo i okolicznymi miastami wojewódzkimi. Bardzo dobra lokalizacja, blisko parku, dobry dostęp komunikacyjny. Nieruchomość idealna dla osób ceniących sobie spokojne i ciche życie rodzinne.
Obejrzyj FILM (jeśli nie widzisz filmu skontaktuj się z pośrednikiem).
LOKALIZACJA
Księży Dwór 66A - wieś bezpośrednio przy Działdowie - 3 km od centrum miasta.
We wsi : szkoła podstawowa, przedszkole publiczne, świetlica, sklep spożywczy 300m od posesji.
W Działdowie: szkoła podstawowa, przedszkola, sklepy oraz inne punkty usługowe, kino, miejski ośrodek sportu, kościół, przychodnia lekarska, szpital.
W odległości 10 minut większość punktów usługowo-handlowych oraz tereny rekreacyjne co przekłada się na wygodę życia codziennego.
Dojazd bezpośrednio z drogi asfaltowej gminnej. Wzdłuż drogi szeroki chodnik.
DZIAŁKA
Działka o powierzchni 4105 m2, o regularnym kształcie zbliżonym do prostokąta, przestronna, płaska, ogrodzona płotem betonowo-stalowym z elementami ceramicznymi.
Działka zagospodarowana wieloletnimi licznymi nasadzeniami, m.in.: świerk srebrny, tuje kolumnowe, sosna czarna, sosna leśna, do tego zadbane krzaki, trawnik, kwiaty.
W pełni uzbrojona (sieć elektryczna, kanalizacja sanitarna, burzowa, sieć wodociągowa, sieć gazowa, sieć telefoniczna - światłowód przy granicy działki).
System oświetlenia domu ogrodu uruchamiany z domu (lampy wzdłuż wjazdu, przy trasie oraz halogen podświetlający całość ogrodu).
Z przodu budynku nawierzchnia działki wyłożona kostką brukową, z tyłu budynku zadaszony taras z zejściem do ogrodu. Widok z tarasu na oczko wodne, dużą część działki stanowi otwarta przestrzeń trawnika, mały sad owocowy.
Z tyłu posesji znajduje się też ocieplony budynek gospodarczy o pow. 77,13 m2, złożony z pomieszczenia garażowego (38.75 m2) i gospodarczego (38,38 m2), zagroda z budą dla psa. Obok budynku ogródek warzywny.
BUDYNEK/WNĘTRZE
Dom jednorodzinny, parterowy z użytkowym poddaszem, podpiwniczony, w bryle budynku garaż dwustanowiskowy. Budynek ocieplony, wybudowany w technologii tradycyjnej betonu komórkowego) w 2006 roku.
Dach dwuspadowy krokwiowy, na pełnym deskowaniu warstwa papy, przykryty dachówką ceramiczną, ocieplony warstwą wełny mineralnej oraz membraną paroizolacyjną.
Wyposażony w alarm przeciwwłamaniowy, automatycznie otwierana brama wjazdowa, oraz drzwi do garaży.
3 systemy ogrzewania - piec stalowy SPED -eko groszek dwufunkcyjny, piec gazowy dwufunkcyjny, kominkowe z płaszczem wodnym.
Na parterze ogrzewanie podłogowe, piwnica i poddasze grzejniki purmo. Woda ciepła z piecyka gazowego lub eko groszku.
Schody wewnętrzne dębowe, schody zewnętrzne kamienne.
DOM:
Całość umeblowania w cenie. Dom budowany dla siebie, użyto materiałów wysokiej jakości.
PARTER (pow. 149,12 m2)
- kuchnia - 21,01 m2
- salon z jadalnią - 57,33 m2 -z wyjściem na zadaszony taras z balustradą
- pokój - 17,65 m2
- łazienka z wc - 13,04 m2 - z wanną i prysznicem
- wiatrołap (przedsionek) - 10,27 m2
- hall - 29,83 m2
Dodatkowo garaż dwustanowiskowy - 49,50 m2
PODDASZE (pow. 178,33 m2)
- pokój 17,53 m2
- pokój 31,68 m2
- pokój 23,97 m2
- pokój 18,04 m2
- pokój 36,83 m2
- garderoba 10,39 m2
- łazienka z wc - 12,94 m2 - z wanną z hydromasażem, prysznicem
- komunikacja - 26,98 m2
PWINICA (pow. 150,50 m2)
- kotłownia - 6,36 m2
- skład opału - 6,45 m2
- pom. piwniczne - 34,37 m2
- pom piwniczne - 22,93 m2
- pralnia - 21,82 m2
- pom. piwniczne - 10,56 m2
- pom. piwniczne - 18,05 m2
- komunikacja - 29,96 m2
W części piwnicznej zaaranżowana kuchnia zimowa z wyjściem na ogród, pomieszczenie rekreacyjne ze stołem do tenisa stołowego, spiżarnia.
STAN PRAWNY/DOSTĘPNOŚĆ
Pełna własność z KW.
Termin przekazania do uzgodnienia.
Cena do negocjacji.
POŚREDNIK
Beata Saczuk
tel.
Przedstawiona oferta cenowa ma charakter informacyjny, nie stanowi oferty handlowej w rozumieniu art.66 § 1 Kodeksu Cywilnego.
Właścicielem ogłoszenia wraz z jej elementami jest NewHouse Łukasz Wróbel oraz podmioty współpracujące.
Wszelkie prawa są zastrzeżone, kopiowanie, rozpowszechnianie oraz korzystanie z niniejszych składowych materiałów ogłoszenia w jakikolwiek inny sposób wykraczający poza dozwolony użytek określony przepisami ustawy z 4 lutego 1994 r. o prawie autorskim i prawach pokrewnych (Dz. U. 1994, nr 24 poz. 83 z późn. zm.) bez zgody NewHouse Łukasz Wróbel lub podmiotów współpracujących jest zabronione i może stanowić podstawę odpowiedzialności cywilnej oraz karnej.
Niniejsze materiały stanowią tajemnicę firmy NewHouse Łukasz Wróbel lub podmiotów współpracujących w rozumieniu ustawy z dnia 16 kwietnia 1993 r. o zwalczaniu nieuczciwej konkurencji (Dz. U. z 2003 r., Nr 153, poz. 1503 z późn. zm.).
Niniejsze ogłoszenie nie stanowi oferty w rozumieniu Kodeksu Cywilnego, lecz ma charakter informacyjny.
Oferta wysłana z programu dla biur nieruchomości ASARI CRM (asaricrm.com) A comfortable, spacious detached house with two garage spaces in the body of the building, an additional outbuilding on a beautifully landscaped plot with a pond, orchard, vegetable garden, in a quiet peaceful area, quickly connected with the city of Działdowo and the surrounding provincial capitals. Very good location, close to the park, good transport access. The property is ideal for people who value a peaceful and quiet family life.
Watch the VIDEO (if you don't see the video, contact your agent).
LOCATION
Księży Dwór 66A - a village directly next to Działdowo - 3 km from the city center.
In the village: primary school, public kindergarten, day-care center, grocery store 300m from the property.
In Działdowo: a primary school, kindergartens, shops and other service outlets, a cinema, a municipal sports centre, a church, a medical clinic, a hospital.
Within a 10-minute walk, most of the service and commercial outlets and recreational areas are located, which translates into the convenience of everyday life.
Access directly from the municipal asphalt road. Along the road there is a wide pavement.
PLOT
The plot has an area of 4105 m2, with a regular shape similar to a rectangle, spacious, flat, fenced with a concrete and steel fence with ceramic elements.
The plot is landscaped with numerous plantings for many years, m.in. silver spruce, columnar thujas, black pine, forest pine, well-kept bushes, lawn, flowers.
Fully equipped (electricity, sanitary sewage, storm sewage, water supply network, gas network, telephone network - fiber optic at the plot border).
A lighting system for the garden house activated from the house (lamps along the entrance, along the route and halogen lighting the entire garden).
At the front of the building there is a paving surface, at the back of the building there is a roofed terrace with access to the garden. View from the terrace of the pond, a large part of the plot is an open lawn space, a small fruit orchard.
At the back of the property there is also an insulated outbuilding with an area of 77.13 m2, consisting of a garage room (38.75 m2) and a utility room (38.38 m2), a pen with a dog kennel. Next to the building there is a vegetable garden.
BUILDING/INTERIOR
A single-family, one-storey house with a usable attic, with a basement, a two-car garage in the body of the building. The building was insulated, built in traditional aerated concrete technology) in 2006.
The gable roof is made of rafters, with a layer of tar paper on full boarding, covered with ceramic tiles, insulated with a layer of mineral wool and a vapour barrier membrane.
Equipped with a burglar alarm, an automatically opened entrance gate, and garage doors.
3 heating systems - SPED steel stove - eco dual-function pea, dual-function gas stove, fireplace stove with water jacket.
On the ground floor there is underfloor heating, basement and attic purmo radiators. Hot water from a gas stove or eco peas.
Internal stairs made of oak, external stairs made of stone.
HOUSE:
All furnishings included in the price. The house was built for oneself, high quality materials were used.
GROUND FLOOR (area 149.12 m2)
- kitchen - 21.01 m2
- living room with dining room - 57.33 m2 - with access to a roofed terrace with a balustrade
- room - 17.65 m2
- bathroom with toilet - 13.04 m2 - with bathtub and shower
- vestibule (vestibule) - 10.27 m2
- hall - 29,83 m2
In addition, a two-car garage - 49.50 m2
ATTIC (area 178.33 m2)
- room 17.53 m2
- room 31.68 m2
- room 23.97 m2
- room 18.04 m2
- room 36.83 m2
- dressing room 10.39 m2
- bathroom with toilet - 12.94 m2 - with hydromassage bathtub, shower
- communication - 26.98 m2
PWINICA (area 150.50 m2)
- boiler room - 6.36 m2
- fuel storage - 6.45 m2
-Pom. basement - 34.37 m2
- basement room - 22.93 m2
- laundry room - 21.82 m2
-Pom. basement - 10.56 m2
-Pom. basement - 18.05 m2
- communication - 29.96 m2
In the basement there is a winter kitchen with access to the garden, a recreation room with a table tennis table, and a pantry.
LEGAL STATUS/AVAILABILITY
Full ownership with KW.
Handover date to be agreed.
The price is negotiable.
BROKER
Beata Saczuk
Tel.
The presented price offer is for information purposes only and does not constitute a commercial offer within the meaning of Article 66 § 1 of the Civil Code.
The owner of the advertisement and its elements is NewHouse Łukasz Wróbel and cooperating entities.
All rights are reserved, copying, disseminating and using these components of the advertisement materials in any other way exceeding the permitted use specified in the provisions of the Act of 4 February 1994 on Copyright and Related Rights (Journal of Laws of 1994, No. 24, item 83, as amended) without the consent of NewHouse Łukasz Wróbel or cooperating entities is prohibited and may constitute the basis for civil and criminal liability.
These materials constitute a secret of NewHouse Łukasz Wróbel or cooperating entities within the meaning of the Act of 16 April 1993 on combating unfair competition (Journal of Laws of 2003, No. 153, item 1503, as amended).
This announcement does not constitute an offer within the meaning of the Civil Code, but is for informational purposes.
Offer sent from ASARI CRM (asaricrm.com) Ein komfortables, geräumiges Einfamilienhaus mit zwei Garagenplätzen im Gebäudekörper, ein zusätzliches Nebengebäude auf einem wunderschön angelegten Grundstück mit Teich, Obstgarten, Gemüsegarten, in einer ruhigen, ruhigen Gegend, schnell verbunden mit der Stadt Działdowo und den umliegenden Provinzhauptstädten. Sehr gute Lage, in der Nähe des Parks, gute Verkehrsanbindung. Das Anwesen ist ideal für Menschen, die Wert auf ein friedliches und ruhiges Familienleben legen.
Sehen Sie sich das VIDEO an (wenn Sie das Video nicht sehen, wenden Sie sich an den Agenten).
ORT
Księży Dwór 66A - ein Dorf direkt neben Działdowo - 3 km vom Stadtzentrum entfernt.
Im Dorf: Grundschule, öffentlicher Kindergarten, Gemeinschaftsraum, Lebensmittelgeschäft 300 m von der Unterkunft entfernt.
In Działdowo: Grundschule, Kindergärten, Geschäfte und andere Servicestellen, Kino, städtisches Sportzentrum, Kirche, medizinische Klinik, Krankenhaus.
Innerhalb von 10 Minuten erreichen Sie die meisten Dienstleistungs- und Verkaufsstellen sowie Erholungsbereiche, was sich in der Bequemlichkeit des Alltags niederschlägt.
Zufahrt direkt von der kommunalen Asphaltstraße. Ein breiter Bürgersteig entlang der Straße.
HANDLUNG
Ein Grundstück mit einer Fläche von 4105 m2, mit einer regelmäßigen Form ähnlich einem Rechteck, geräumig, flach, eingezäunt mit einem Beton- und Stahlzaun mit Keramikelementen.
Das Grundstück ist mit zahlreichen Staudenpflanzungen bebaut, m.in.: Weißfichte, Säulenthuja, Schwarzkiefer, Waldkiefer, gepflegte Büsche, Rasen, Blumen.
Voll ausgebaut (Stromnetz, Abwassersystem, Regenwassersystem, Wasserversorgungsnetz, Gasnetz, Telefonnetz - Glasfaserkabel an der Grundstücksgrenze).
Ein Beleuchtungssystem für das Gartenhaus, das vom Haus aus aktiviert wird (Lampen entlang des Eingangs, entlang des Weges und Halogen, die den gesamten Garten beleuchten).
An der Vorderseite des Gebäudes ist die Oberfläche des Grundstücks mit Kopfsteinpflaster gepflastert, auf der Rückseite des Gebäudes befindet sich eine überdachte Terrasse mit einem Abstieg zum Garten. Ein Blick von der Terrasse auf den Teich, ein großer Teil des Grundstücks ist eine offene Rasenfläche, ein kleiner Obstgarten.
Auf der Rückseite des Grundstücks befindet sich außerdem ein isoliertes Nebengebäude mit einer Fläche von 77,13 m2, bestehend aus einem Garagenraum (38,75 m2) und einem Hauswirtschaftsraum (38,38 m2), einem Gehege mit Hundezwinger. Neben dem Gebäude befindet sich ein Gemüsegarten.
GEBÄUDE/INNENAUSBAU
Ein einstöckiges Einfamilienhaus mit nutzbarem Dachboden, mit Keller, einer Garage für zwei Autos im Gebäudekörper. Das Gebäude wurde 2006 isoliert und in traditioneller Porenbetontechnologie gebaut.
Das Satteldach besteht aus Sparren mit einer Teerschicht auf der gesamten Schalung, die mit Keramikfliesen bedeckt, mit einer Schicht Mineralwolle und einer Dampfsperrmembran isoliert ist.
Ausgestattet mit einer Einbruchmeldeanlage, einem automatisch öffnenden Eingangstor und Garagentoren.
3 Heizsysteme - SPED-Stahlofen - Öko-Kombierbsen, Gasherd mit Doppelfunktion, Kaminofen mit Wassermantel.
Im Erdgeschoss Fußbodenheizung, Keller- und Dachbodenheizkörper. Heißes Wasser von einem Gasherd oder Öko-Erbsen.
Innentreppe aus Eiche, Außentreppe aus Stein.
HAUS:
Alle Möbel sind im Preis inbegriffen. Das Haus wurde für sich selbst gebaut, es wurden hochwertige Materialien verwendet.
ERDGESCHOSS (Fläche 149,12 m2)
- Küche - 21,01 m2
- Wohnzimmer mit Esszimmer - 57,33 m2 - mit Zugang zu einer überdachten Terrasse mit Balustrade
- Zimmer - 17,65 m2
- Badezimmer mit WC - 13,04 m2 - mit Badewanne und Dusche
- Vorraum - 10,27 m2
- Halle - 29,83 m2
Zusätzlich eine Doppelgarage - 49,50 m2
Dachgeschoss (Fläche 178,33 m2)
- Zimmer 17,53 m2
- Zimmer 31,68 m2
- Zimmer 23,97 m2
- Zimmer 18,04 m2
- Zimmer 36,83 m2
- Ankleidezimmer 10,39 m2
- Badezimmer mit WC - 12,94 m2 - mit Badewanne mit Hydromassage, Dusche
- Kommunikation - 26,98 m2
PINICA (Fläche 150,50 m2)
- Heizraum - 6,36 m2
- Kraftstofflager - 6,45 m2
-Pom. Untergeschoss - 34,37 m2
- Kellerfläche - 22,93 m2
- Waschküche - 21,82 m2
-Pom. Untergeschoss - 10,56 m2
-Pom. Untergeschoss - 18,05 m2
- Kommunikation - 29,96 m2
Im Untergeschoss befinden sich eine Winterküche mit Zugang zum Garten, ein Aufenthaltsraum mit Tischtennisplatte und eine Speisekammer.
RECHTLICHER STATUS/VERFÜGBARKEIT
Volle Eigentümerschaft bei KW.
Übergabetermin nach Vereinbarung.
Der Preis ist verhandelbar.
MAKLER
Beata Saczuk
Tel.
Das präsentierte Preisangebot dient nur zu Informationszwecken und stellt kein kommerzielles Angebot im Sinne von Artikel 66 § 1 des Bürgerlichen Gesetzbuches dar.
Der Eigentümer der Anzeige zusammen mit ihren Elementen ist NewHouse Łukasz Wróbel und kooperierende Unternehmen.
Alle Rechte sind vorbehalten, das Kopieren, Verbreiten und Verwenden dieser Komponenten der Werbung in einer anderen Weise, die über die in den Bestimmungen des Gesetzes vom 4. Februar 1994 über das Urheberrecht und verwandte Schutzrechte (Gesetzblatt von 1994, Nr. 24, Pos. 83 in der geänderten Fassung) festgelegte zulässige Nutzung hinausgeht, ist ohne Zustimmung von NewHouse Łukasz Wróbel oder kooperierenden Unternehmen verboten und kann die Grundlage für eine zivil- und strafrechtliche Haftung darstellen.
Diese Materialien sind ein Geheimnis von NewHouse Łukasz Wróbel oder kooperierenden Unternehmen im Sinne des Gesetzes vom 16. April 1993 zur Bekämpfung des unlauteren Wettbewerbs (Gesetzblatt von 2003, Nr. 153, Pos. 1503 in der geänderten Fassung).
Diese Bekanntmachung stellt kein Angebot im Sinne des Bürgerlichen Gesetzbuches dar, sondern dient nur zu Informationszwecken.
Angebot aus dem ASARI CRM (asaricrm.com)-Programm für Immobilienagenturen