A CARREGAR FOTOGRAFIAS...
Białe Błota - Casa e casa unifamiliar à vendre
323.115 EUR
Casa e Casa Unifamiliar (Para venda)
Referência:
EDEN-T96796636
/ 96796636
Referência:
EDEN-T96796636
País:
PL
Cidade:
Biae Bota
Código Postal:
86-005
Categoria:
Residencial
Tipo de listagem:
Para venda
Tipo de Imóvel:
Casa e Casa Unifamiliar
Tamanho do imóvel:
220 m²
Tamanho do lote:
1.250 m²
Divisões:
5
Lugares de Estacionamento:
1
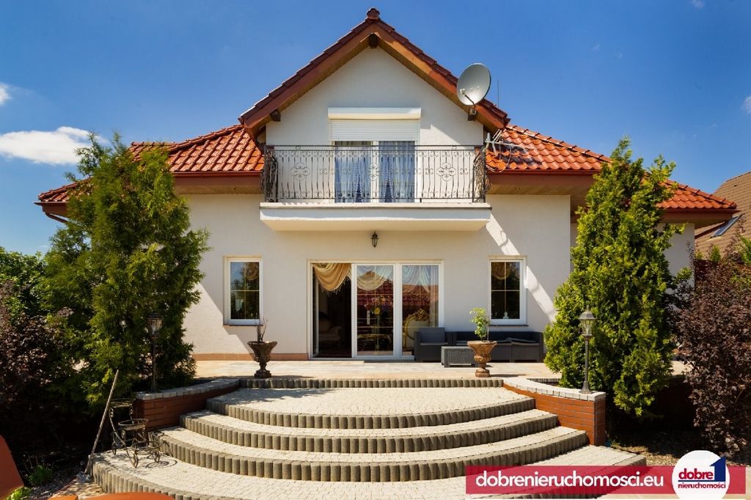
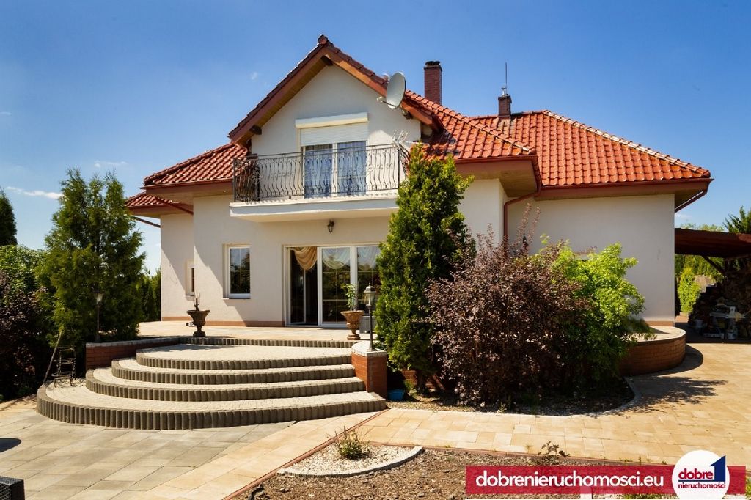

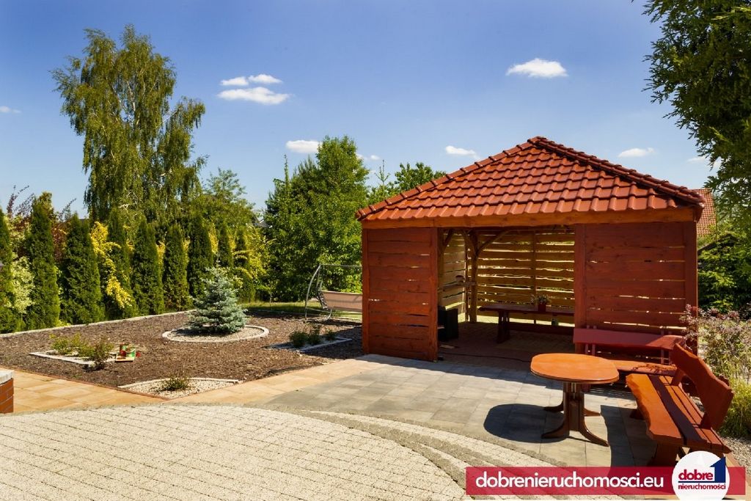
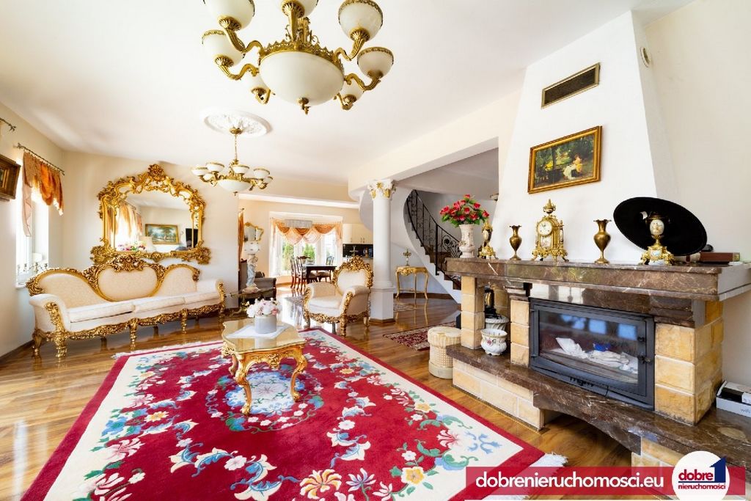
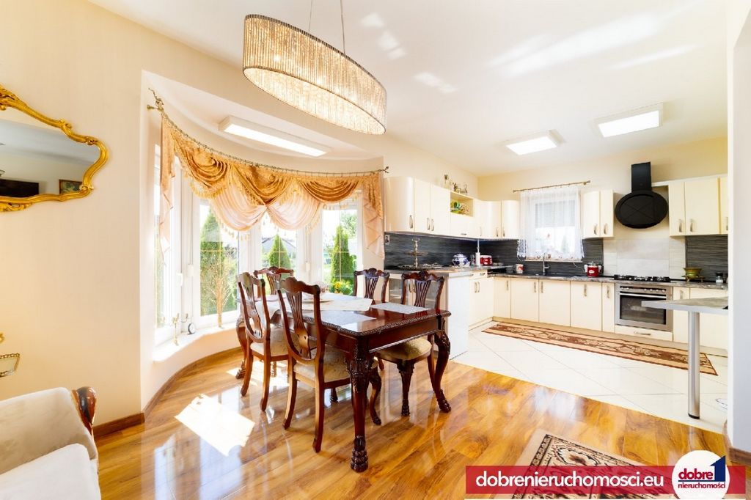

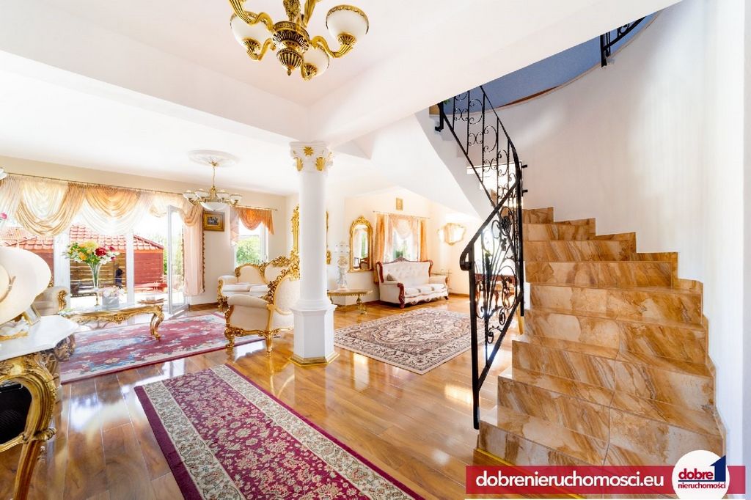
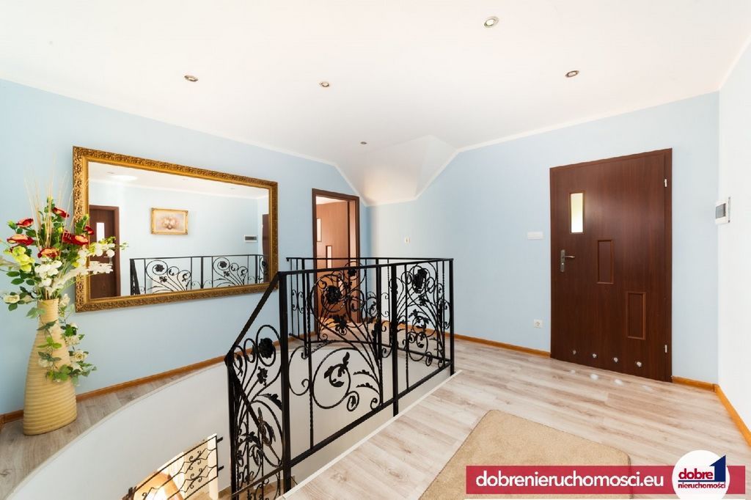
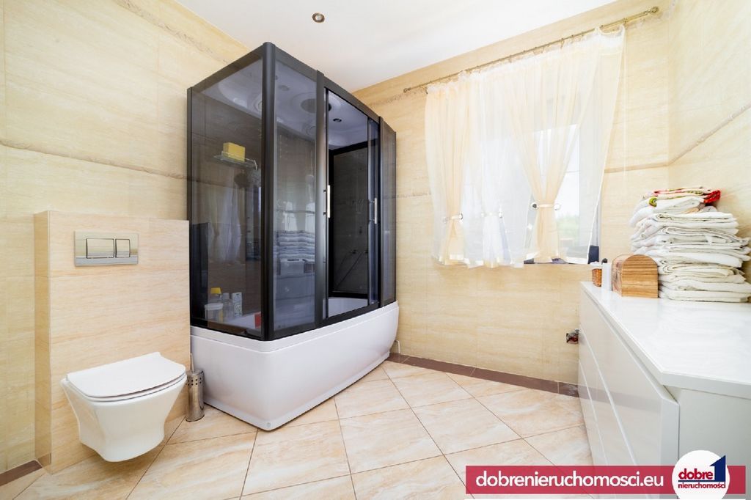
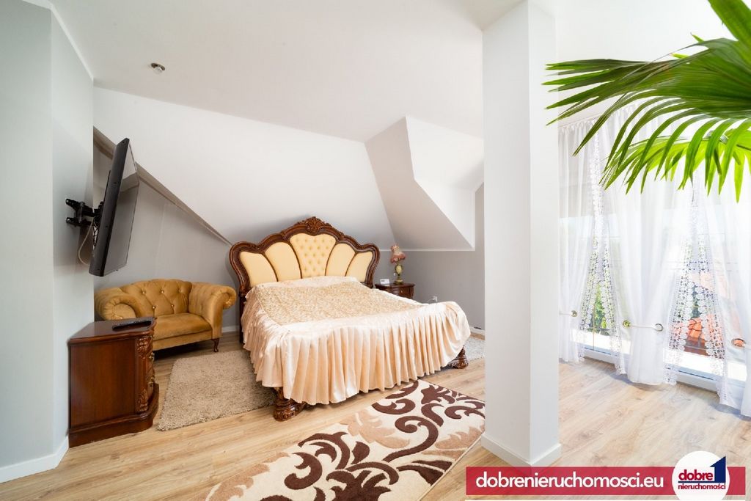
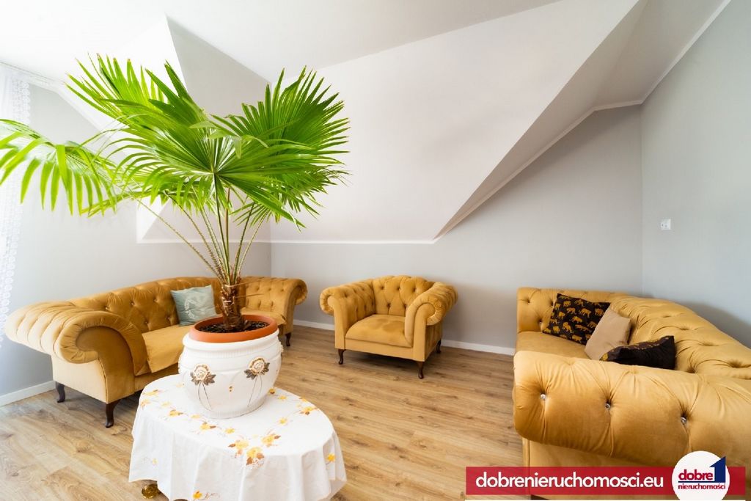
Dobre Nieruchomości recommends a large house 220 in a convenient point, at the beginning of Łochów. Spacious rooms, beautifully arranged garden, ideal for a large family.
Contact:
Jakub Gwinciński
Description:
Detached single-family house, in classic style, with a total area of 287m2, usable area of 220m2. Built in 2010, the project "House under the Maples Mirror Image". The design has been reworked to create as much space as possible, 3 bathrooms, huge connected rooms upstairs, a studio made from a garage. The building is solidly built, gas heating, connection to the sewage system. The façade is in very good condition, beautiful tiles on the roof.
Finishing touch
The living room has an atmospheric fireplace, high-quality lacquered panels on the floor, plaster on the walls. The kitchen has tasteful tiles and custom-made kitchen furniture. The bathrooms are clean, well-kept in light tiles. On the first floor there are 3 large rooms, panels on the floor, plaster on the walls. The living room has access to a large, paved terrace with a descent to a roofed, wooden shed. A great place to barbecue and spend time outdoors with family and friends. The garden is completely landscaped with numerous plantings, shrubs and trees. There is a roofed carport next to the house. Plot of 1250m2, rectangular in shape.
*The price includes fixed bathroom and kitchen furniture.
Room layout:
Ground floor (129m2):
Vestibule (6.8m2)
Hall (13m2)
Staircase (6.3m2)
Living room with dining room and semi-open kitchen (61m2)
Toilet (3.5m2)
Corridor (5m2)
Bathroom (9.1m2)
Studio (24m2)
First floor (90m2):
(In the project, 5 rooms converted into 3 / Usable area)
Hall (10m2)
Bedroom (27m2)
Bedroom (29m2)
Bedroom (17m2)
Bathroom (6.6m2)
Location:
The property is located in Łochowo, Białe Błota commune. A very convenient place, close to shops, school, suburban bus going to Bydgoszcz. In the immediate vicinity of single-family houses. Nearby there are beautiful walking areas on the Bydgoszcz Canal.
Recommend
Jakub Gwinciński
Good Real Estate
PFRN license number: 29474
License number of the agent responsible for the offer: 29474
Features:
- Parking Veja mais Veja menos Nowa niższa cena!
Dobre Nieruchomości polecają duży dom 220 w wygodnym punkcie, na początku Łochowa. Przestronne pomieszczenia, pięknie zaaranżowany ogród, idealny dla dużej rodziny.
Kontakt:
Jakub Gwinciński
Opis:
Dom Wolnostojący jednorodzinny, w stylu klasycznym, o powierzchni całkowitej 287m2, użytkowej 220m2. Wybudowany w 2010r., projekt "Dom pod klonami Lustrzane odbicie". Projekt został przerobiony w celu uzyskania jak największych przestrzeni, 3 łazienki, ogromne, połączone pokoje na górze, pracownia zrobiona z garażu. Budynek solidnie wybudowany, ogrzewanie gazowe, podłączenie do kanalizacji. Elewacja w bardzo dobrym stanie, na dachu piękna dachówka.
Wykończenie
W salonie klimatyczny kominek, na podłodze panele lakierowane wysokiej jakości, na ścianach gładzie. W kuchni gustowne płytki i zabudowa kuchenna na wymiar. Łazienki czyste, zadbane w jasnych płytkach. Na piętrze 3 duże pokoje, na podłodze panele, na ścianach gładzie. Z salonu wyjście na duży, wykostkowany taras z zejściem do zadaszonej, drewnianej wiaty. Świetne miejsce na grilla i spędzanie czasu na świeżym powietrzu z rodziną i znajomymi. Ogród całkowicie zagospodarowany z licznymi nasadzeniami, krzewami i drzewami. Przy domu zadaszona wiata na samochód. Działka 1250m2, w kształcie prostokąta.
*W cenie stałe zabudowy łazienek i kuchni.
Układ pomieszczeń:
Parter (129m2):
Wiatrołap (6,8m2)
Hol (13m2)
Klatka schodowa (6,3m2)
Salon z jadalnia i Półotwartą kuchnią (61m2)
Wc (3,5m2)
Korytarz (5m2)
Łazienka (9,1m2)
Pracownia (24m2)
Piętro (90m2):
(W projekcie 5 pokoi przerobione na 3 / Metraże powierzchnia użytkowa)
Hol (10m2)
Sypialnia (27m2)
Sypialnia (29m2)
Sypialnia (17m2)
Łazienka (6,6m2)
Lokalizacja:
Nieruchomość położona w miejscowości Łochowo, gmina Białe Błota. Bardzo wygodne miejsce, blisko sklepy, szkoła, autobus podmiejski kursujący do Bydgoszczy. W bezpośrednim sąsiedztwie domy jednorodzinne. W pobliżu piękne tereny spacerowe nad Kanałem Bydgoskim.
Polecam
Jakub Gwinciński
Dobre Nieruchomości
Numer licencji PFRN: 29474
Numer licencji pośrednika odpowiedzialnego za ofertę: 29474
Features:
- Parking New lower price!
Dobre Nieruchomości recommends a large house 220 in a convenient point, at the beginning of Łochów. Spacious rooms, beautifully arranged garden, ideal for a large family.
Contact:
Jakub Gwinciński
Description:
Detached single-family house, in classic style, with a total area of 287m2, usable area of 220m2. Built in 2010, the project "House under the Maples Mirror Image". The design has been reworked to create as much space as possible, 3 bathrooms, huge connected rooms upstairs, a studio made from a garage. The building is solidly built, gas heating, connection to the sewage system. The façade is in very good condition, beautiful tiles on the roof.
Finishing touch
The living room has an atmospheric fireplace, high-quality lacquered panels on the floor, plaster on the walls. The kitchen has tasteful tiles and custom-made kitchen furniture. The bathrooms are clean, well-kept in light tiles. On the first floor there are 3 large rooms, panels on the floor, plaster on the walls. The living room has access to a large, paved terrace with a descent to a roofed, wooden shed. A great place to barbecue and spend time outdoors with family and friends. The garden is completely landscaped with numerous plantings, shrubs and trees. There is a roofed carport next to the house. Plot of 1250m2, rectangular in shape.
*The price includes fixed bathroom and kitchen furniture.
Room layout:
Ground floor (129m2):
Vestibule (6.8m2)
Hall (13m2)
Staircase (6.3m2)
Living room with dining room and semi-open kitchen (61m2)
Toilet (3.5m2)
Corridor (5m2)
Bathroom (9.1m2)
Studio (24m2)
First floor (90m2):
(In the project, 5 rooms converted into 3 / Usable area)
Hall (10m2)
Bedroom (27m2)
Bedroom (29m2)
Bedroom (17m2)
Bathroom (6.6m2)
Location:
The property is located in Łochowo, Białe Błota commune. A very convenient place, close to shops, school, suburban bus going to Bydgoszcz. In the immediate vicinity of single-family houses. Nearby there are beautiful walking areas on the Bydgoszcz Canal.
Recommend
Jakub Gwinciński
Good Real Estate
PFRN license number: 29474
License number of the agent responsible for the offer: 29474
Features:
- Parking