4.250.000 EUR
A CARREGAR FOTOGRAFIAS...
Casa e Casa Unifamiliar (Para venda)
Referência:
EDEN-T96803305
/ 96803305
Referência:
EDEN-T96803305
País:
NL
Cidade:
Amsterdam
Código Postal:
1017 KB
Categoria:
Residencial
Tipo de listagem:
Para venda
Tipo de Imóvel:
Casa e Casa Unifamiliar
Tamanho do imóvel:
287 m²
Tamanho do lote:
156 m²
Divisões:
7
Quartos:
4
Casas de Banho:
3
LISTAGENS DE IMÓVEIS SEMELHANTES
PRIX DU M² DANS LES VILLES VOISINES
| Ville |
Prix m2 moyen maison |
Prix m2 moyen appartement |
|---|---|---|
| Roubaix | - | 3.334 EUR |
| Croix | - | 5.511 EUR |
| Dunkerque | - | 4.041 EUR |
| Villeneuve-d'Ascq | - | 7.572 EUR |
| Lambersart | - | 4.494 EUR |
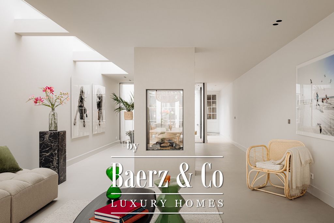
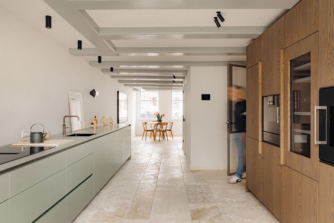
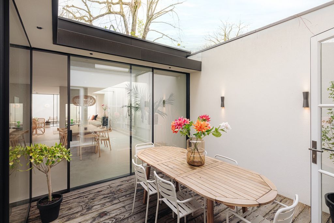
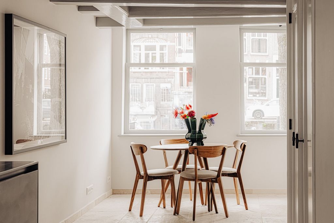
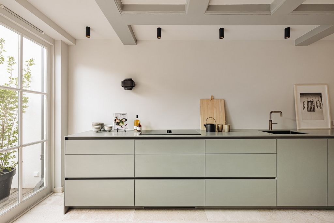

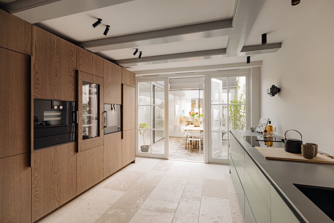
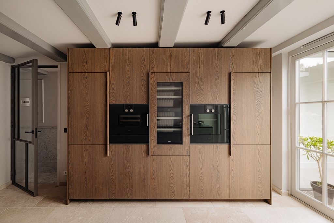
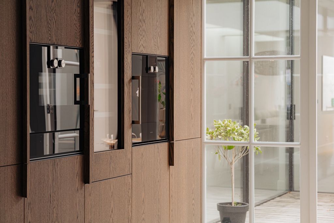
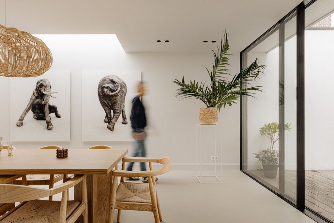
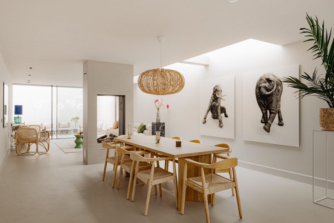
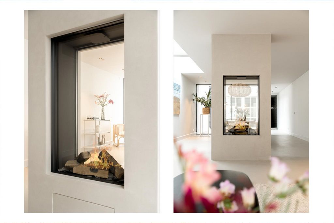
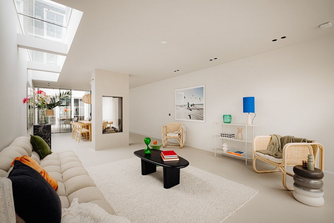
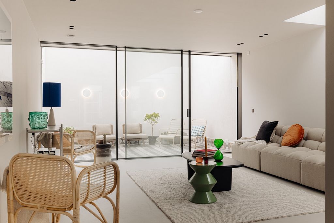
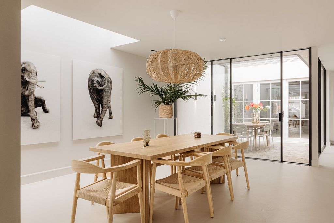

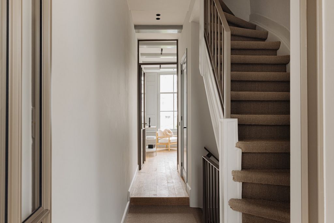
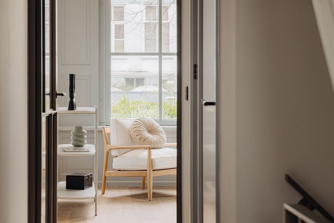
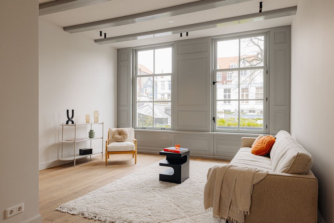
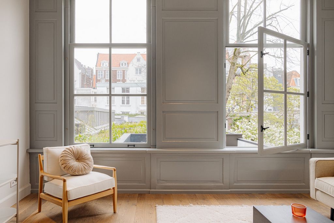
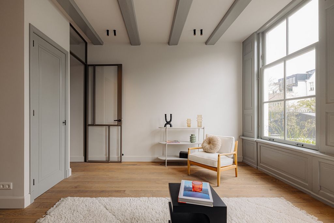

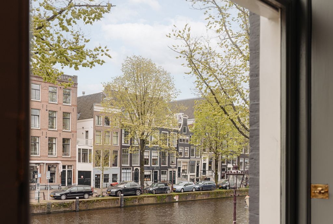
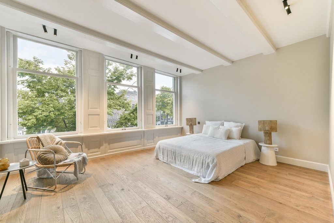

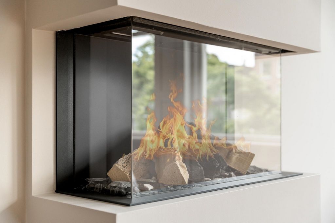
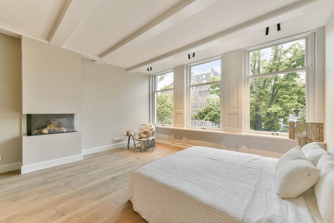
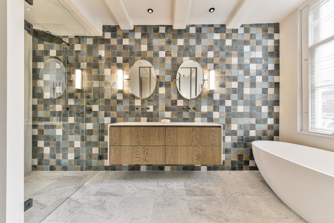
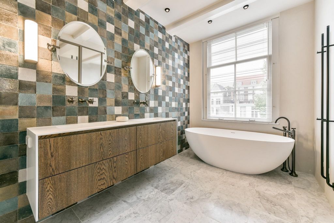
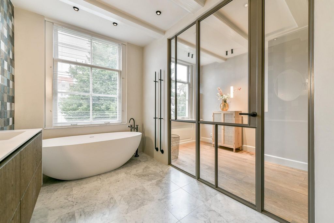
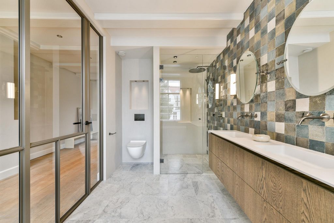
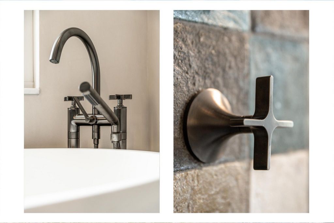

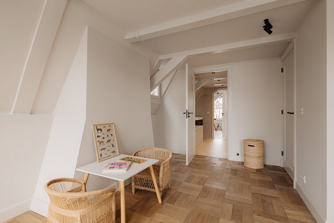
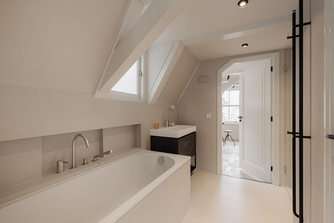
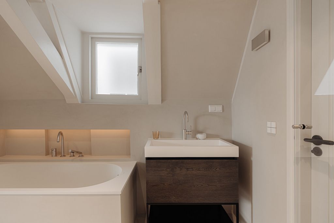
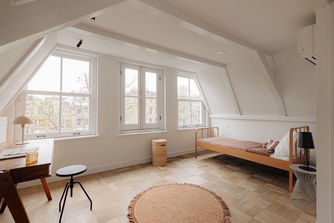
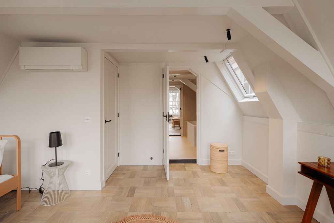
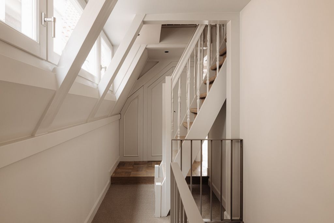
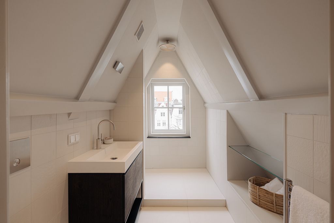
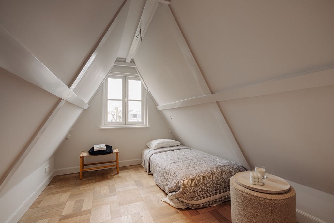
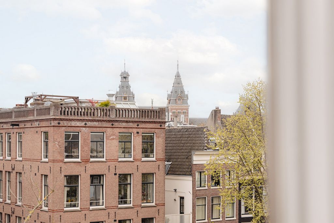
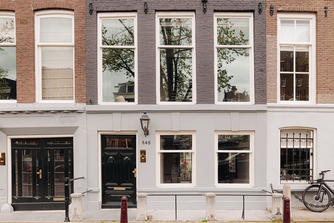
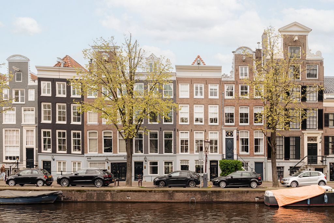
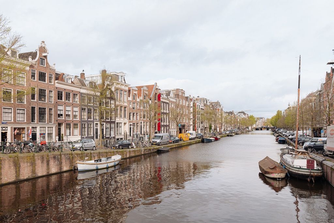

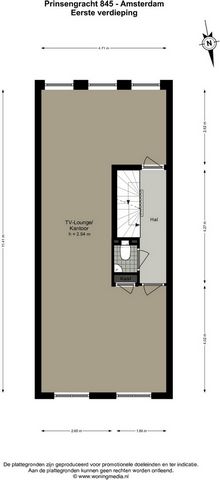
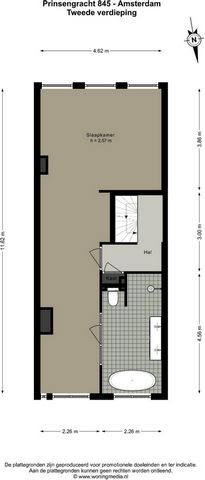
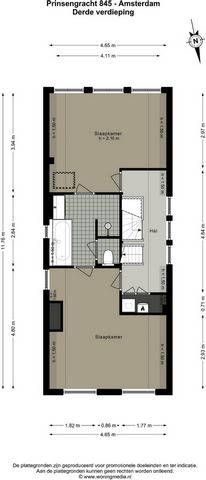
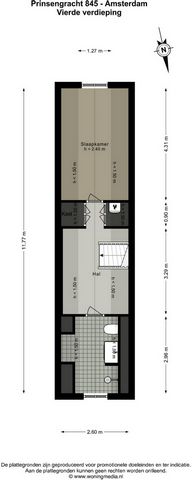
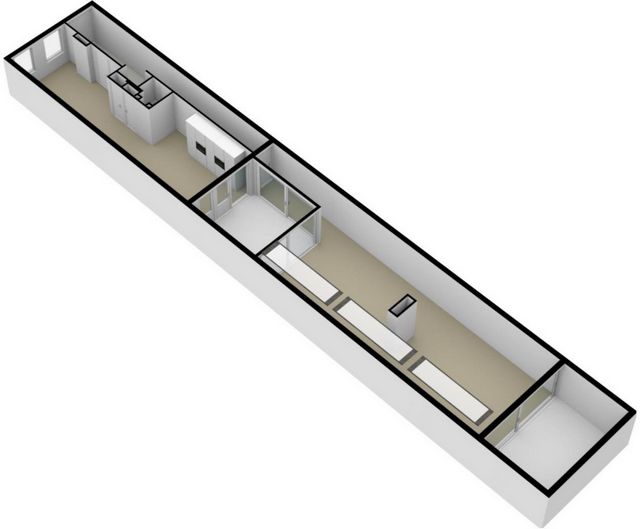
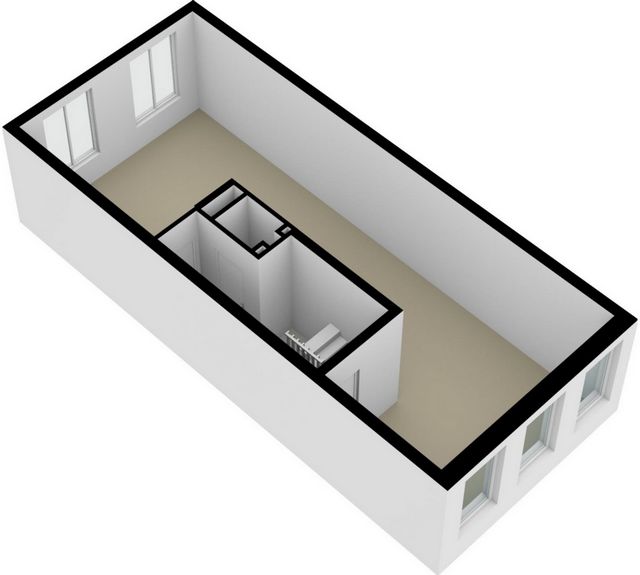
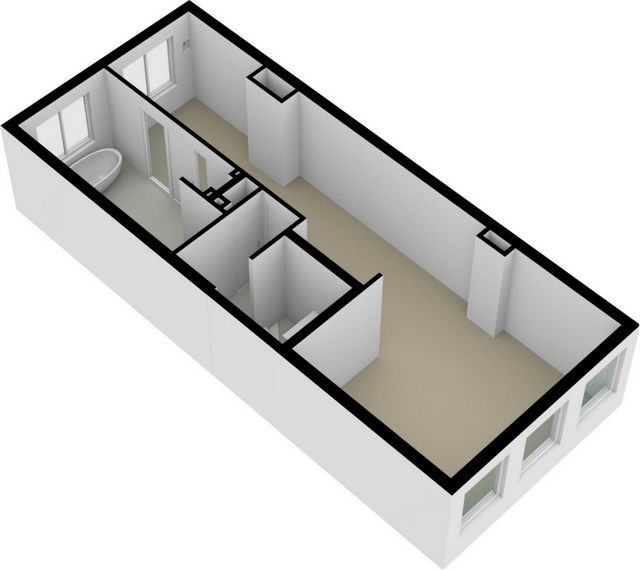
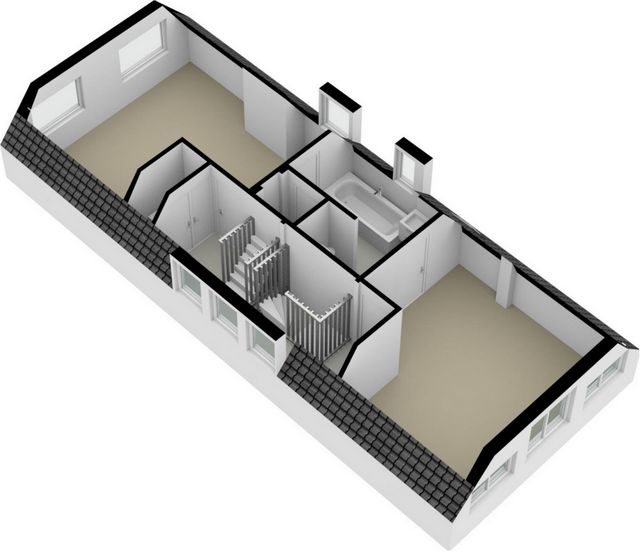
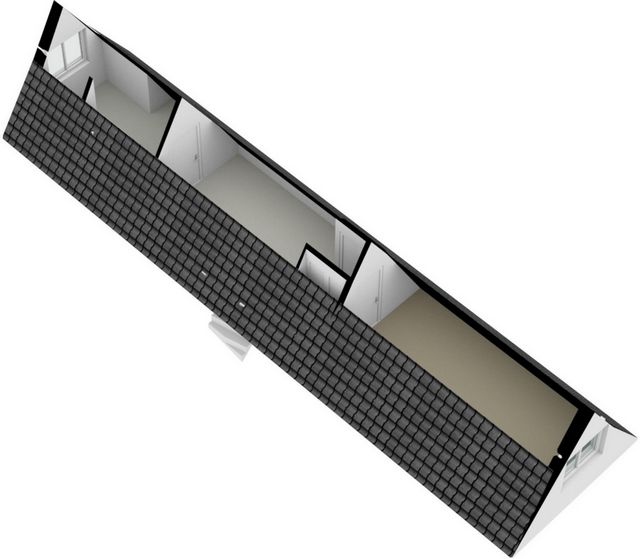
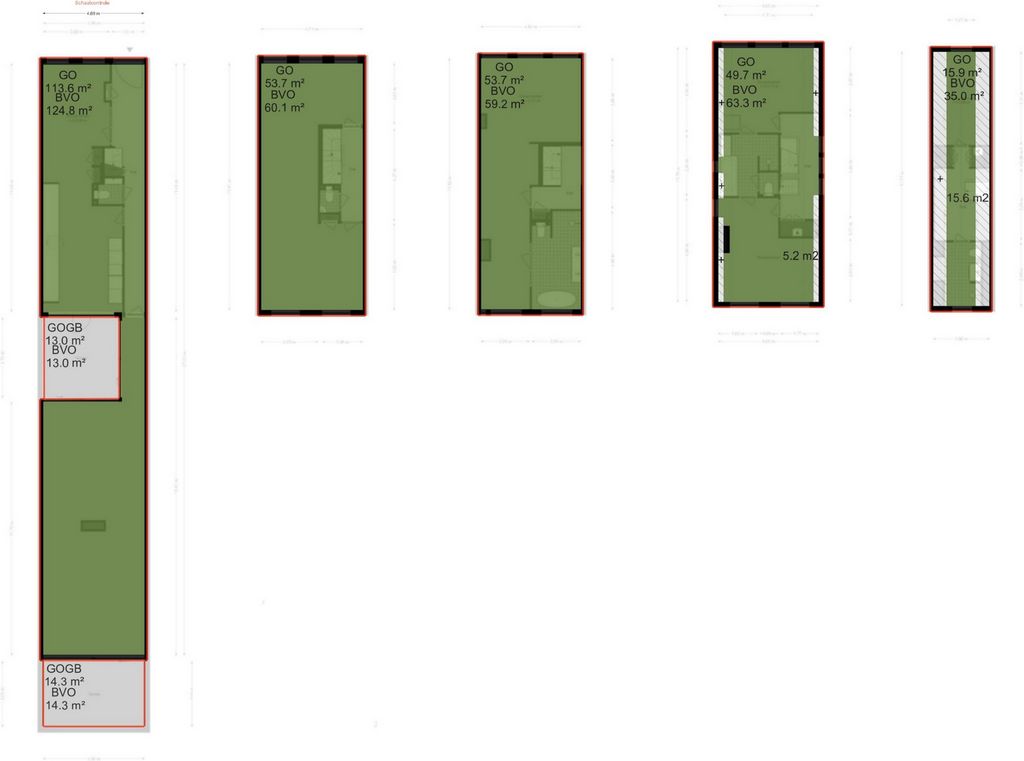
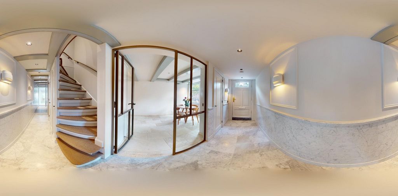
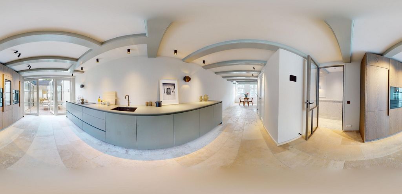

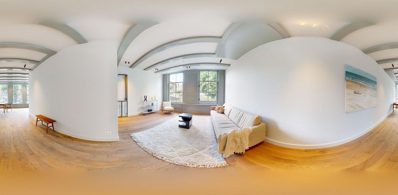
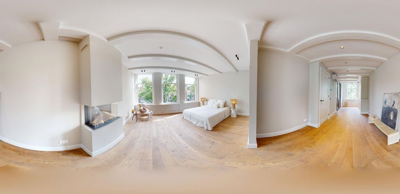
The property benefits from excellent accessibility by public transport via tram line 24 on the Vijzelstraat and tram line 4 on the Utrechtsestraat. A metro stop for the Noord-Zuidlijn is a very short walk away as well and transports you to Amsterdam Centraal in just four minutes, the Zuidas business district in six minutes and Amsterdam Airport Schiphol in about 20 minutes. The A10 and A2 arterial roads are easily accessible from this part of Amsterdam too.LayoutGround floor
The property is entered via a beautiful canalside entrance. The hallway has a marble floor and panelled walls and give access to all rooms on this floor. Superb wall lighting and wall decoration add to the entrance’s very special ambiance.
Stunning glazed steel doors lead into the property’s living kitchen. At the front of this floor, there is a dining room with a view of the canal through big windows. The luxury kitchen is equipped with a number of Gaggenau built-in appliances, including a double fridge and freezer, dishwasher, wine climate cabinet, (steam) oven, warming drawer, a sink with a Quooker tap and an induction hob with a built-in extraction system. A spacious patio floods the kitchen with light and can be accessed from both the kitchen and the living room.
The living room is accessed via a passageway in which antique white tiles have been carefully preserved. The living room has a microcement floor and fireplace and a big tunnel gas fire. A wonderful sliding door gives access to a second patio with original tiling. Both the patios and skylights flood the living room with light. The ground floor is more than 30 metres long in total, which is unique for a canal property in Amsterdam.First floor
Stairs in the hall lead to the first floor, which is used as an extension of the living space on the ground floor. The landing gives access to a separate toilet room, which has been beautifully finished with attractive tiling. At the back of this floor, everything is in place to create a lounge-TV room (for example). The space at the front of this floor has a beautiful view of the canal and would work well as a study. At the back, there is a view of the extension’s green sedum roof.
The first and second floors have both been laid with a beautiful French oak floor with different plank widths.Second floor
A master bedroom occupies the entire second floor and is accessed via the landing on this floor. Big windows at the front frame a beautiful view of the canal and also flood the room with light. The original ceiling beams and gas fire give this room a luxury feel. At the back of this floor, there is a luxury bathroom with a free-standing bath, double sink unit, toilet and walk-in shower.Third floor
The third-floor landing has stairs that lead to the fourth floor and also gives access to a room with all the connections necessary for a washing machine and tumble dryer. There is a good-sized bedroom at the front of this floor and a second large bedroom at the back. The luxury microcement bathroom on this floor is centrally located and has a bath, sink unit and walk-in shower. There is also a separate toilet room on this floor. The bathroom can be accessed from the bedrooms at the front and back of this floor. A block-patterned French oak floor has been laid on both the third and fourth floors.Fourth floor
Stairs on the fourth-floor landing lead to the property's attic, where you will find a good-sized bedroom, plenty of storage space and a bathroom with a sink unit, toilet and shower.
To summarise: this beautiful family home has been finished to a high standard and is located in the centre of Amsterdam!Details
- Usable living space approx. 287 m² (NEN-2580 report available)
- Fully renovated to a very high standard
- New foundations
- Original features
- Very extensive Domotica home automation system
- Four bedrooms
- Three bathrooms
- Two patios
- Gaggenau kitchen appliances
- High-end bathrooms with original tiling, microcement and Dornbracht taps
- High-end lighting (Flos, Modular, Wevre Ducre, Astro and Casa Gitane, etc.)
- A number of storage spaces
- All the property's bedrooms are air-conditioned
- Freehold property, so there is no ground rent to pay
- Transfer date in consultationWe have gathered this information with the greatest of possible care. However, we will not accept any liability for any incompleteness, inaccuracy or any other matter nor for the consequences of such. All measurements and surfaces stated are indicative. The purchaser has a duty to investigate any matter that may be of importance to him or her. The estate agent is the adviser to the seller with regard to this residence. We advise you to engage an expert (NVM registered) estate agent who will guide you through the purchasing process. Should you have any specific desires with regard to the residence, we advise you to make these known as soon as possible to your purchasing estate agent and have an independent investigation carried out into such matters. If you do not engage an expert, you will be deemed as considering yourself to be sufficiently expert to be able to oversee all matters that could be important. The NVM conditions apply. Veja mais Veja menos Prinsengracht 845, 1017 KB Amsterdam Dieses komplett renovierte Grachtenhaus (von fast 300 m2) befindet sich an der schönen Prinsengracht! Das Anwesen erstreckt sich über fünf Etagen und verfügt über vier Schlafzimmer, drei Badezimmer, ein großes, attraktives Wohnzimmer, eine luxuriöse offene Küche und zwei Terrassen. Alles wurde auf einem außergewöhnlich hohen Standard verarbeitet und es wurden keine Kosten gescheut! Erreichbarkeit Das Anwesen befindet sich in zentraler Lage im Herzen von Amsterdam, zwischen der Nieuwe Spiegelstraat und der Vijzelstraat. Die P.C. Hooftstraat, das Rijksmuseum, die berühmten Negen Straatjes (die neun Straßen) und der Leidseplein, der Rembrandtplein und die Kalverstraat sind alle zu Fuß erreichbar. Das Anwesen ist sehr günstig gelegen für eine Vielzahl von kulturellen Einrichtungen, darunter Kinos, Royal Theatre Carré, Bars, Restaurants, Cafés, Fitnessstudios und Yogastudios. Der schöne Amstelveld-Platz ist nur wenige Gehminuten entfernt, die Utrechtsestraat bietet eine große Anzahl von High-End-Geschäften und die Amstel und die "Stopera" (Niederländische Nationaloper und Ballett) sind ebenfalls zu Fuß erreichbar.
Das Anwesen profitiert von einer hervorragenden Erreichbarkeit mit öffentlichen Verkehrsmitteln über die Straßenbahnlinie 24 auf der Vijzelstraat und die Straßenbahnlinie 4 auf der Utrechtsestraat. Eine U-Bahn-Station für Noord-Zuidlijn ist ebenfalls nur einen kurzen Spaziergang entfernt und bringt Sie in nur vier Minuten zum Zentrum von Amsterdam, in sechs Minuten zum Geschäftsviertel Zuidas und in etwa 20 Minuten zum Flughafen Amsterdam Schiphol. Auch die Ausfallstraßen A10 und A2 sind von diesem Teil Amsterdams aus leicht zu erreichen. Grundriss Erdgeschoss
Das Anwesen wird über einen schönen Eingang am Kanal betreten. Der Flur hat einen Marmorboden und getäfelte Wände und bietet Zugang zu allen Räumen auf dieser Etage. Hervorragende Wandbeleuchtung und Wanddekoration tragen zum ganz besonderen Ambiente des Eingangs bei.
Atemberaubende verglaste Stahltüren führen in die Wohnküche des Anwesens. An der Vorderseite dieser Etage befindet sich ein Esszimmer mit Blick auf den Kanal durch große Fenster. Die luxuriöse Küche ist mit einer Reihe von Gaggenau-Einbaugeräten ausgestattet, darunter ein Doppelkühl- und Gefrierschrank, ein Geschirrspüler, ein Weinklimaschrank, ein (Dampf-)Backofen, eine Wärmeschublade, eine Spüle mit Quooker-Wasserhahn und ein Induktionskochfeld mit eingebauter Dunstabzugshaube. Eine geräumige Terrasse durchflutet die Küche mit Licht und ist sowohl von der Küche als auch vom Wohnzimmer aus zugänglich.
Das Wohnzimmer ist über einen Durchgang zugänglich, in dem antike weiße Fliesen sorgfältig erhalten wurden. Das Wohnzimmer verfügt über einen Mikrozementboden und einen Kamin sowie einen großen Tunnelgaskamin. Eine wunderschöne Schiebetür bietet Zugang zu einer zweiten Terrasse mit originalen Fliesen. Sowohl die Terrassen als auch die Oberlichter durchfluten das Wohnzimmer mit Licht. Das Erdgeschoss ist insgesamt mehr als 30 Meter lang, was für ein Grachtengrundstück in Amsterdam einzigartig ist. Erster Stock
Über eine Treppe im Flur gelangt man in den ersten Stock, der als Erweiterung des Wohnraums im Erdgeschoss genutzt wird. Der Treppenabsatz bietet Zugang zu einem separaten Toilettenraum, der wunderschön mit attraktiven Fliesen versehen wurde. Im hinteren Teil dieser Etage ist alles vorhanden, um z. B. einen Lounge-TV-Raum zu schaffen. Der Raum an der Vorderseite dieser Etage hat einen schönen Blick auf den Kanal und würde sich gut als Arbeitszimmer eignen. Auf der Rückseite gibt es einen Blick auf das grüne Sedumdach des Anbaus.
Die erste und zweite Etage wurden beide mit einem schönen französischen Eichenboden mit unterschiedlichen Dielenbreiten verlegt. Zweiter Stock
Ein Hauptschlafzimmer nimmt die gesamte zweite Etage ein und ist über den Treppenabsatz auf dieser Etage zugänglich. Große Fenster an der Vorderseite rahmen einen schönen Blick auf den Kanal ein und durchfluten den Raum mit Licht. Die originalen Deckenbalken und das Gasfeuer verleihen diesem Zimmer ein luxuriöses Gefühl. Auf der Rückseite dieser Etage befindet sich ein luxuriöses Badezimmer mit freistehender Badewanne, Doppelwaschbecken, WC und ebenerdiger Dusche. Dritter Stock
Der Treppenabsatz im dritten Stock verfügt über eine Treppe, die in den vierten Stock führt, und bietet auch Zugang zu einem Raum mit allen Anschlüssen, die für eine Waschmaschine und einen Wäschetrockner erforderlich sind. Es gibt ein geräumiges Schlafzimmer auf der Vorderseite dieser Etage und ein zweites großes Schlafzimmer auf der Rückseite. Das luxuriöse Badezimmer aus Mikrozement auf dieser Etage ist zentral gelegen und verfügt über eine Badewanne, ein Waschbecken und eine ebenerdige Dusche. Auf dieser Etage befindet sich auch ein separater Toilettenraum. Das Badezimmer ist von den Schlafzimmern auf der Vorder- und Rückseite dieser Etage aus zugänglich. Sowohl im dritten als auch im vierten Obergeschoss wurde ein französischer Eichenboden mit Blockmuster verlegt. Vierter Stock
Eine Treppe auf dem Treppenabsatz im vierten Stock führt zum Dachgeschoss des Anwesens, wo Sie ein geräumiges Schlafzimmer, viel Stauraum und ein Badezimmer mit Waschbecken, WC und Dusche finden.
Zusammenfassend lässt sich sagen: Dieses schöne Einfamilienhaus wurde zu einem hohen Standard fertiggestellt und befindet sich im Zentrum von Amsterdam! Details
- Wohnnutzfläche ca. 287 m² (NEN-2580 Bericht vorhanden)
- Komplett renoviert zu einem sehr hohen Standard
- Neugründungen
- Originelle Merkmale
- Sehr umfangreiches Domotica-Hausautomationssystem
- Vier Schlafzimmer
- Drei Bäder
- Zwei Terrassen
- Gaggenau Küchengeräte
- High-End-Bäder mit originalen Fliesen, Mikrozement und Dornbracht-Armaturen
- High-End-Beleuchtung (Flos, Modular, Wevre Ducre, Astro und Casa Gitane usw.)
- Eine Reihe von Stauräumen
- Alle Schlafzimmer der Unterkunft sind klimatisiert
- Eigentumseigentum, daher ist kein Erbbauzins zu zahlen
- Übergabetermin in Absprache Wir haben diese Informationen mit größtmöglicher Sorgfalt zusammengetragen. Wir übernehmen jedoch keine Haftung für Unvollständigkeiten, Ungenauigkeiten oder andere Angelegenheiten oder für die daraus resultierenden Folgen. Alle angegebenen Maße und Oberflächen sind Richtwerte. Der Käufer ist verpflichtet, alle für ihn wichtigen Angelegenheiten zu untersuchen. Der Immobilienmakler ist der Berater des Verkäufers in Bezug auf diese Residenz. Wir empfehlen Ihnen, einen fachkundigen (NVM-registrierten) Immobilienmakler zu beauftragen, der Sie durch den Kaufprozess führt. Sollten Sie spezielle Wünsche in Bezug auf die Residenz haben, empfehlen wir Ihnen, diese so schnell wie möglich Ihrem kaufenden Immobilienmakler mitzuteilen und eine unabhängige Untersuchung dieser Angelegenheiten durchführen zu lassen. Wenn Sie keinen Experten beauftragen, wird davon ausgegangen, dass Sie sich als ausreichend kompetent betrachten, um in der Lage zu sein, alle Angelegenheiten zu überwachen, die wichtig sein könnten. Es gelten die NVM-Bedingungen. Prinsengracht 845, 1017 KB Ámsterdam Esta casa del canal totalmente renovada (de casi 300 m2) se encuentra en el hermoso Prinsengracht. Distribuida en cinco plantas, la propiedad cuenta con cuatro dormitorios, tres baños, un amplio y atractivo salón, una lujosa cocina abierta y dos patios. ¡Todo ha sido terminado a un nivel excepcionalmente alto y no se ha escatimado en gastos! Accesibilidad El establecimiento está situado en el centro de Ámsterdam, entre la Nieuwe Spiegelstraat y la Vijzelstraat. La P.C. Hooftstraat, el Rijksmuseum, la famosa Negen Straatjes (las nueve calles) y las Leidseplein, Rembrandtplein y Kalverstraat se encuentran a poca distancia. La propiedad está muy bien ubicada para una amplia gama de servicios culturales, que incluyen cines, Royal Theatre Carré, bares, restaurantes, cafeterías, gimnasios y estudios de yoga. La agradable plaza Amstelveld está a solo unos minutos a pie, la Utrechtsestraat cuenta con un gran número de tiendas de alta gama y el Amstel y la 'Stopera' (Ópera y Ballet Nacional Holandés) también están a poca distancia.
El establecimiento goza de una excelente accesibilidad en transporte público a través de la línea 24 de tranvía en la Vijzelstraat y la línea 4 del tranvía en la Utrechtsestraat. Una parada de metro para Noord-Zuidlijn también está a muy pocos pasos y lo transporta a Amsterdam Centraal en solo cuatro minutos, al distrito de negocios de Zuidas en seis minutos y al aeropuerto de Ámsterdam Schiphol en aproximadamente 20 minutos. Las arterias A10 y A2 también son fácilmente accesibles desde esta parte de Ámsterdam. Distribución Planta baja
Se accede a la propiedad a través de una hermosa entrada junto al canal. El pasillo tiene suelo de mármol y paredes artesonadas y da acceso a todas las estancias de esta planta. La magnífica iluminación de las paredes y la decoración de las paredes se suman al ambiente muy especial de la entrada.
Impresionantes puertas de acero acristalado conducen a la cocina de la propiedad. En la parte delantera de esta planta, hay un comedor con vistas al canal a través de grandes ventanales. La cocina de lujo está equipada con una serie de electrodomésticos empotrados Gaggenau, que incluyen una nevera y un congelador dobles, lavavajillas, armario climatizado para vinos, horno (de vapor), cajón calentador, fregadero con grifo Quooker y placa de inducción con sistema de extracción incorporado. Un amplio patio inunda de luz la cocina y se puede acceder tanto desde la cocina como desde el salón.
Al salón se accede a través de un pasillo en el que se han conservado cuidadosamente azulejos blancos antiguos. El salón tiene suelo de microcemento y chimenea y un gran túnel de fuego de gas. Una maravillosa puerta corredera da acceso a un segundo patio con azulejos originales. Tanto los patios como los lucernarios inundan de luz el salón. La planta baja tiene más de 30 metros de largo en total, lo que es único para una propiedad de canal en Ámsterdam. Planta baja
Las escaleras en el pasillo conducen al primer piso, que se utiliza como una extensión del espacio habitable en la planta baja. El rellano da acceso a un aseo separado, que ha sido bellamente acabado con atractivos azulejos. En la parte posterior de esta planta, todo está en su lugar para crear una sala de estar-TV (por ejemplo). El espacio en la parte delantera de este piso tiene una hermosa vista del canal y funcionaría bien como estudio. En la parte posterior, hay una vista del techo de sedum verde de la ampliación.
El primer y segundo piso se han colocado con un hermoso piso de roble francés con diferentes anchos de tablones. Segundo piso
Un dormitorio principal ocupa toda la segunda planta y se accede a través del rellano de esta planta. Grandes ventanales en la parte delantera enmarcan una hermosa vista del canal y también inundan la habitación con luz. Las vigas originales del techo y la chimenea de gas le dan a esta habitación una sensación de lujo. En la parte posterior de esta planta, hay un baño de lujo con bañera independiente, lavabo doble, inodoro y ducha a ras de suelo. Tercer piso
El rellano de la tercera planta tiene unas escaleras que conducen a la cuarta planta y también da acceso a una habitación con todas las conexiones necesarias para una lavadora y una secadora. Hay un dormitorio de buen tamaño en la parte delantera de esta planta y un segundo dormitorio grande en la parte trasera. El lujoso baño de microcemento de esta planta está situado en el centro y cuenta con bañera, lavabo y ducha a ras de suelo. También hay un aseo separado en esta planta. Se puede acceder al baño desde los dormitorios en la parte delantera y trasera de esta planta. Se ha colocado un suelo de roble francés con motivos de bloques tanto en el tercer como en el cuarto piso. Cuarta planta
Las escaleras en el rellano del cuarto piso conducen al ático de la propiedad, donde encontrará un dormitorio de buen tamaño, mucho espacio de almacenamiento y un baño con lavabo, inodoro y ducha.
En resumen: esta hermosa casa familiar ha sido terminada con un alto nivel y está ubicada en el centro de Ámsterdam. Detalles
- Superficie útil aprox. 287 m² (informe NEN-2580 disponible)
- Totalmente renovado a un nivel muy alto
- Nuevos cimientos
- Características originales
- Sistema domótico Domotica muy extenso
- Cuatro dormitorios
- Tres baños
- Dos patios
- Electrodomésticos de cocina Gaggenau
- Baños de alta gama con alicatado original, microcemento y grifería Dornbracht
- Iluminación de alta gama (Flos, Modular, Wevre Ducre, Astro y Casa Gitane, etc.)
- Varios espacios de almacenamiento
- Todas las habitaciones de la propiedad tienen aire acondicionado
- Propiedad de dominio absoluto, por lo que no hay que pagar el alquiler del terreno
- Fecha de traslado en consulta Hemos recopilado esta información con el mayor cuidado posible. Sin embargo, no aceptaremos ninguna responsabilidad por cualquier incompletitud, inexactitud o cualquier otro asunto ni por las consecuencias de los mismos. Todas las medidas y superficies indicadas son orientativas. El comprador tiene el deber de investigar cualquier asunto que pueda ser de importancia para él o ella. El agente inmobiliario es el asesor del vendedor con respecto a esta residencia. Le aconsejamos que contrate a un agente inmobiliario experto (registrado en NVM) que le guiará en el proceso de compra. Si tiene algún deseo específico con respecto a la residencia, le aconsejamos que lo comunique lo antes posible a su agente inmobiliario comprador y que lleve a cabo una investigación independiente sobre estos asuntos. Si no contrata a un experto, se considerará que se considera lo suficientemente experto como para poder supervisar todos los asuntos que podrían ser importantes. Se aplican las condiciones de NVM. Prinsengracht 845, 1017 KB Amsterdam Cette maison de canal entièrement rénovée (de près de 300 m2) est située sur le magnifique Prinsengracht ! Répartie sur cinq étages, la propriété dispose de quatre chambres, trois salles de bains, un grand salon attrayant, une cuisine américaine de luxe et deux patios. Tout a été fini à un niveau exceptionnellement élevé et aucune dépense n’a été épargnée ! Accessibilité L’établissement est situé au centre, au cœur d’Amsterdam, entre la Nieuwe Spiegelstraat et la Vijzelstraat. La P.C. Hooftstraat, le Rijksmuseum, les célèbres Negen Straatjes (les neuf rues) et la Leidseplein, la Rembrandtplein et la Kalverstraat sont tous accessibles à pied. L’établissement est très bien situé pour un large éventail d’équipements culturels, y compris les cinémas, le Théâtre Royal Carré, les bars, les restaurants, les cafés, les gymnases et les studios de yoga. L’agréable place Amstelveld se trouve à quelques minutes à pied, l’Utrechtsestraat compte un grand nombre de boutiques haut de gamme et l’Amstel et le « Stopera » (Opéra et ballet national néerlandais) sont également accessibles à pied.
L’établissement bénéficie d’une excellente accessibilité par les transports en commun via la ligne de tram 24 sur la Vijzelstraat et la ligne de tram 4 sur la Utrechtsestraat. Une station de métro pour le Noord-Zuidlijn est également très courte à pied et vous transporte à Amsterdam Centraal en seulement quatre minutes, au quartier des affaires Zuidas en six minutes et à l’aéroport d’Amsterdam-Schiphol en environ 20 minutes. Les artères A10 et A2 sont également facilement accessibles depuis cette partie d’Amsterdam. Agencement Rez-de-chaussée
L’entrée de la propriété se fait par une belle entrée au bord du canal. Le couloir a un sol en marbre et des murs lambrissés et donne accès à toutes les pièces de cet étage. De superbes appliques murales et décorations murales ajoutent à l’ambiance très particulière de l’entrée.
De superbes portes vitrées en acier mènent à la cuisine de la propriété. À l’avant de cet étage, il y a une salle à manger avec vue sur le canal à travers de grandes fenêtres. La cuisine de luxe est équipée d’un certain nombre d’appareils encastrés Gaggenau, notamment un double réfrigérateur et congélateur, un lave-vaisselle, une cave à vin, un four (à vapeur), un tiroir chauffant, un évier avec un robinet Quooker et une plaque à induction avec un système d’extraction intégré. Un patio spacieux inonde la cuisine de lumière et est accessible depuis la cuisine et le salon.
L’accès au salon se fait par un passage dans lequel des carreaux blancs anciens ont été soigneusement conservés. Le salon dispose d’un sol en béton ciré et d’une cheminée et d’un grand feu à gaz tunnel. Une magnifique porte coulissante donne accès à un deuxième patio avec carrelage d’origine. Les patios et les puits de lumière inondent le salon de lumière. Le rez-de-chaussée mesure plus de 30 mètres de long au total, ce qui est unique pour une propriété sur un canal à Amsterdam. Rez-de-chaussée
Des escaliers dans le hall mènent au premier étage, qui est utilisé comme une extension de l’espace de vie au rez-de-chaussée. Le palier donne accès à une salle de toilette séparée, qui a été magnifiquement finie avec un carrelage attrayant. A l’arrière de cet étage, tout est en place pour créer un salon-salle TV (par exemple). L’espace à l’avant de cet étage offre une belle vue sur le canal et conviendrait bien comme bureau. À l’arrière, on a une vue sur le toit en sedum vert de l’extension.
Le premier et le deuxième étage ont tous deux été posés avec un beau parquet en chêne français avec différentes largeurs de planches. Deuxième étage
Une chambre principale occupe tout le deuxième étage et est accessible par le palier de cet étage. De grandes fenêtres à l’avant encadrent une belle vue sur le canal et inondent également la pièce de lumière. Les poutres apparentes d’origine et le feu à gaz donnent à cette pièce une sensation de luxe. À l’arrière de cet étage, il y a une salle de bain luxueuse avec une baignoire îlot, un meuble double vasque, des toilettes et une douche à l’italienne. Troisième étage
Le palier du troisième étage a des escaliers qui mènent au quatrième étage et donne également accès à une pièce avec toutes les connexions nécessaires pour une machine à laver et un sèche-linge. Il y a une chambre de bonne taille à l’avant de cet étage et une deuxième grande chambre à l’arrière. La luxueuse salle de bain en béton ciré de cet étage est située au centre et dispose d’une baignoire, d’un lavabo et d’une douche à l’italienne. Il y a aussi une salle de toilette séparée à cet étage. La salle de bain est accessible depuis les chambres à l’avant et à l’arrière de cet étage. Un plancher en chêne français à motifs de blocs a été posé aux troisième et quatrième étages. Quatrième étage
Des escaliers sur le palier du quatrième étage mènent au grenier de la propriété, où vous trouverez une chambre de bonne taille, de nombreux rangements et une salle de bain avec lavabo, toilettes et douche.
Pour résumer : cette belle maison familiale a été finie à un niveau élevé et est située dans le centre d’Amsterdam ! Détails
- Surface habitable env. 287 m² (rapport NEN-2580 disponible)
- Entièrement rénové à un niveau très élevé
- Nouvelles fondations
- Caractéristiques d’origine
- Système domotique Domotica très complet
- Quatre chambres à coucher
- Trois salles de bain
- Deux patios
- Appareils de cuisine Gaggenau
- Salles de bains haut de gamme avec carrelage d’origine, béton ciré et robinetterie Dornbracht
- Éclairage haut de gamme (Flos, Modular, Wevre Ducre, Astro et Casa Gitane, etc.)
- Un certain nombre d’espaces de rangement
- Toutes les chambres de la propriété sont climatisées
- Propriété en pleine propriété, il n’y a donc pas de loyer foncier à payer
- Date de transfert en consultation Nous avons recueilli ces informations avec le plus grand soin. Cependant, nous déclinons toute responsabilité en cas d’incomplétude, d’inexactitude ou de toute autre question, ni pour les conséquences qui en découlent. Toutes les mesures et surfaces indiquées sont indicatives. L’acheteur a le devoir d’enquêter sur toute question qui pourrait être importante pour lui. L’agent immobilier est le conseiller du vendeur en ce qui concerne cette résidence. Nous vous conseillons de faire appel à un agent immobilier expert (enregistré NVM) qui vous guidera tout au long du processus d’achat. Si vous avez des souhaits spécifiques concernant la résidence, nous vous conseillons de les faire connaître le plus rapidement possible à votre agent immobilier acheteur et de faire mener une enquête indépendante à ce sujet. Si vous ne faites pas appel à un expert, vous serez considéré comme suffisamment expert pour être en mesure de superviser toutes les questions qui pourraient être importantes. Les conditions NVM s’appliquent. Prinsengracht 845, 1017 KB Amsterdam
Op de prachtige Prinsengracht bieden wij dit karakteristieke, volledig gerenoveerde grachtenpand (287m²) aan! De woning is verdeeld over vijf etages en beschikt over vier slaapkamers, drie badkamers en een prachtige ruime living met luxe uitgevoerde open keuken en twee patio’s. De afwerking van dit pand is van buitengewoon hoog niveau, kosten noch moeite zijn gespaard! BereikbaarheidDe woning is gelegen in het Centrum van Amsterdam, tussen de Nieuwe Spiegelstraat en de Vijzelstraat. De locatie van het huis is zonder meer centraal te noemen. De PC-Hoofstraat, het Rijksmuseum, de beroemde Negen Straatjes, het Leidseplein, het Rembrandtplein, de Kalverstraat: alles ligt op loopafstand. De directe omgeving biedt een breed en divers aanbod aan culturele voorzieningen, waaronder meerdere bioscopen en Koninklijk Theater Carré, alsmede een ruim aanbod aan horeca, sportscholen en yogastudio’s. Op slechts enkele minuten lopen ligt het sfeervolle Amstelveld en treft u een uitgebreid aanbod van hoge kwaliteit winkels op de Utrechtsestraat en op loopafstand de Amstel en de Stopera.
De bereikbaarheid met het openbaar vervoer is excellent via de tramlijn 24 op de Vijzelstraat en tramlijn 4 op de Utrechtsestraat. Tevens ligt op zeer korte loopafstand de metrohalte van de Noord-Zuidlijn. Het is dan slechts vier minuten naar Amsterdam Centraal, zes minuten naar zakencentrum de Zuidas en circa twintig minuten naar Schiphol. Ook de uitvalswegen A10 en A2 zijn vanuit dit deel van Amsterdam vlot bereikbaar.IndelingBegane grond
Vanuit de prachtige entree aan de gracht, bereikt u de woning. De hal en gang met marmeren vloer en lambrisering geeft toegang tot alle vertrekken op deze verdieping. De prachtige wandverlichting en muurdecoratie geven de entree bijzonder veel sfeer.
Middels prachtige stalen deuren met veel glas heeft u toegang tot de woonkeuken. Aan de voorzijde, het eetkamer gedeelte met uitzicht over de gracht middels grote raampartijen. De luxe afgewerkte keuken beschikt over alle denkbare Gaggenau inbouwapparatuur zoals een dubbele koelkast en vriezer, vaatwasser, wijnklimaatkast, (stoom)oven, warmhoud lade, spoelbak met Quooker kraan en inductiekookplaat met ingebouwd afzuigsysteem. Een ruime patio voorziet deze ruimte van bijzonder veel licht en deze patio is te bereiken vanuit zowel de keuken als de woonkamer.
Middels een gangetje met zorgvuldig bewaard gebleven antieke witjes bereikt u de woonkamer. De woonkamer is uitgevoerd met een microcement vloer en schouw en is voorzien van een grote doorkijk gashaard en via een mooie schuifpui bereikt u de tweede patio welke is voorzien van authentieke tegels. Zowel de beide patio’s als de dakramen voorzien deze ruimte van veel licht. De begane grond heeft in totaal een lengte van maar liefst ruim 30 meter wat echt uniek te noemen is aan de gracht in Amsterdam.Eerste verdieping
Middels een trap vanuit de hal bereikt u de eerste verdieping die gebruikt wordt als verlengde van het woongedeelte. Op de overloop treft een separaat toilet, prachtig afgewerkt met sfeervolle betegeling. Aan de achterzijde zijn alle voorzieningen getroffen om deze in gebruik te nemen tot bijvoorbeeld een Lounge-TV kamer. De ruimte aan de voorzijde heeft een prachtig uitzicht op de gracht en kan uitstekend als werkkamer fungeren. Aan de achterzijde kijkt u uit op het sedum-groene dak dat op de uitbouw is aangelegd.
Deze gehele verdieping alsmede de tweede verdieping zijn voorzien van een prachtige Franse eikenhouten vloer uitgevoerd in verschillende breedtes. Tweede verdieping
Deze gehele verdieping fungeert als master bedroom. Via de overloop bereikt u de riante slaapkamer die over de gehele verdieping doorloopt. Grote raampartijen aan de voorzijde bieden prachtig uitzicht over de gracht en voorzien de kamer van veel licht. De authentieke balken in het plafond en de gashaard zorgen voor een bijzonder luxe uitstraling. Aan de achterzijde, de luxe afgewerkte badkamer met vrijstaand ligbad, dubbele wastafel met op maat gemaakt meubel, toilet en inloopdouche. Derde verdieping
Overloop met trap naar de vierde verdieping en ruimte met de benodigde aansluitingen voor een wasmachine en droger. Aan de voorzijde, de eerste goed bemeten slaapkamer en een tweede ruime slaapkamer treft u aan de achterzijde. Centraal gelegen, de luxe geheel in microcement uitgevoerde badkamer voorzien van ligbad, wastafel met meubel en inloop douche. Het toilet treft u separaat. De badkamer is zowel vanuit de slaapkamer aan de voor- en achterzijde bereikbaar. Zowel op de derde etage als op de vierde etage ligt een Franse eikenhouten vloer uitgevoerd in blokmotief. Vierde verdieping
Middels een trap op de overloop op de vierde verdieping bereikt u de zolderetage van de woning. Hier treft u een goed bemeten slaapkamer, voldoende opbergruimte en een badkamer voorzien van een wastafel met meubel, toilet en douche.
Kortom, een prachtig en hoogwaardig afgewerkt familiehuis in het centrum van Amsterdam!Bijzonderheden
- Gebruiksoppervlakte wonen ca. 287m² (NEN 2580 rapport aanwezig)
- Volledig en zeer hoogwaardig gerenoveerd
- Funderingsherstel 2022
- Rijksmonument
- Authentieke details
- Volledige en zeer uitgebreide Domotica installatie
- Vier slaapkamers
- Drie badkamers
- Twee patio’s
- Keukenapparatuur Gaggenau
- Hoogwaardige uitgevoerde badkamers met authentieke tegel, microcement en Dornbracht kranen
- Hoogwaardige verlichting van o.a. Flos, Modular, Wevre Ducre, Astro, Casa Gitane
- Meerdere bergruimtes
- Alle slaapkamers zijn voorzien van airconditioning
- Gelegen op eigen grond, dus géén erfpacht
- Oplevering in overleg Deze informatie is door ons met de nodige zorgvuldigheid samengesteld. Onzerzijds wordt echter geen enkele aansprakelijkheid aanvaard voor enige onvolledigheid, onjuistheid of anderszins, dan wel de gevolgen daarvan. Alle opgegeven maten en oppervlakten zijn indicatief. Koper heeft zijn eigen onderzoek plicht naar alle zaken die voor hem of haar van belang zijn. Met betrekking tot deze woning is de makelaar adviseur van verkoper. Wij adviseren u een deskundige (NVM-)makelaar in te schakelen die u begeleidt bij het aankoopproces. Indien u specifieke wensen heeft omtrent de woning, adviseren wij u deze tijdig kenbaar te maken aan uw aankopend makelaar en hiernaar zelfstandig onderzoek te (laten) doen. Indien u geen deskundige vertegenwoordiger inschakelt, acht u zich volgens de wet deskundige genoeg om alle zaken die van belang zijn te kunnen overzien. Van toepassing zijn de NVM voorwaarden. Prinsengracht 845, 1017 KB AmsterdamThis fully-renovated canal house (of almost 300 m2) is located on the beautiful Prinsengracht! Spread over five floors, the property has four bedrooms, three bathrooms, a large, attractive living room, luxury open-plan kitchen and two patios. Everything has been finished to an exceptionally high standard and no expense has been spared!AccessibilityThe property is located centrally, in the heart of Amsterdam, between the Nieuwe Spiegelstraat and the Vijzelstraat. The P.C. Hooftstraat, Rijksmuseum, famous Negen Straatjes (the nine streets) and the Leidseplein, Rembrandtplein and Kalverstraat are all within walking distance. The property is very conveniently located for a wide range of cultural amenities, including cinemas, Royal Theatre Carré, bars, restaurants, cafés, gyms and yoga studios. The pleasant Amstelveld square is just a few minutes' walk away, the Utrechtsestraat boasts an extensive number of high-end shops and the Amstel and the ‘Stopera’ (Dutch National Opera and Ballet) are both within walking distance as well.
The property benefits from excellent accessibility by public transport via tram line 24 on the Vijzelstraat and tram line 4 on the Utrechtsestraat. A metro stop for the Noord-Zuidlijn is a very short walk away as well and transports you to Amsterdam Centraal in just four minutes, the Zuidas business district in six minutes and Amsterdam Airport Schiphol in about 20 minutes. The A10 and A2 arterial roads are easily accessible from this part of Amsterdam too.LayoutGround floor
The property is entered via a beautiful canalside entrance. The hallway has a marble floor and panelled walls and give access to all rooms on this floor. Superb wall lighting and wall decoration add to the entrance’s very special ambiance.
Stunning glazed steel doors lead into the property’s living kitchen. At the front of this floor, there is a dining room with a view of the canal through big windows. The luxury kitchen is equipped with a number of Gaggenau built-in appliances, including a double fridge and freezer, dishwasher, wine climate cabinet, (steam) oven, warming drawer, a sink with a Quooker tap and an induction hob with a built-in extraction system. A spacious patio floods the kitchen with light and can be accessed from both the kitchen and the living room.
The living room is accessed via a passageway in which antique white tiles have been carefully preserved. The living room has a microcement floor and fireplace and a big tunnel gas fire. A wonderful sliding door gives access to a second patio with original tiling. Both the patios and skylights flood the living room with light. The ground floor is more than 30 metres long in total, which is unique for a canal property in Amsterdam.First floor
Stairs in the hall lead to the first floor, which is used as an extension of the living space on the ground floor. The landing gives access to a separate toilet room, which has been beautifully finished with attractive tiling. At the back of this floor, everything is in place to create a lounge-TV room (for example). The space at the front of this floor has a beautiful view of the canal and would work well as a study. At the back, there is a view of the extension’s green sedum roof.
The first and second floors have both been laid with a beautiful French oak floor with different plank widths.Second floor
A master bedroom occupies the entire second floor and is accessed via the landing on this floor. Big windows at the front frame a beautiful view of the canal and also flood the room with light. The original ceiling beams and gas fire give this room a luxury feel. At the back of this floor, there is a luxury bathroom with a free-standing bath, double sink unit, toilet and walk-in shower.Third floor
The third-floor landing has stairs that lead to the fourth floor and also gives access to a room with all the connections necessary for a washing machine and tumble dryer. There is a good-sized bedroom at the front of this floor and a second large bedroom at the back. The luxury microcement bathroom on this floor is centrally located and has a bath, sink unit and walk-in shower. There is also a separate toilet room on this floor. The bathroom can be accessed from the bedrooms at the front and back of this floor. A block-patterned French oak floor has been laid on both the third and fourth floors.Fourth floor
Stairs on the fourth-floor landing lead to the property's attic, where you will find a good-sized bedroom, plenty of storage space and a bathroom with a sink unit, toilet and shower.
To summarise: this beautiful family home has been finished to a high standard and is located in the centre of Amsterdam!Details
- Usable living space approx. 287 m² (NEN-2580 report available)
- Fully renovated to a very high standard
- New foundations
- Original features
- Very extensive Domotica home automation system
- Four bedrooms
- Three bathrooms
- Two patios
- Gaggenau kitchen appliances
- High-end bathrooms with original tiling, microcement and Dornbracht taps
- High-end lighting (Flos, Modular, Wevre Ducre, Astro and Casa Gitane, etc.)
- A number of storage spaces
- All the property's bedrooms are air-conditioned
- Freehold property, so there is no ground rent to pay
- Transfer date in consultationWe have gathered this information with the greatest of possible care. However, we will not accept any liability for any incompleteness, inaccuracy or any other matter nor for the consequences of such. All measurements and surfaces stated are indicative. The purchaser has a duty to investigate any matter that may be of importance to him or her. The estate agent is the adviser to the seller with regard to this residence. We advise you to engage an expert (NVM registered) estate agent who will guide you through the purchasing process. Should you have any specific desires with regard to the residence, we advise you to make these known as soon as possible to your purchasing estate agent and have an independent investigation carried out into such matters. If you do not engage an expert, you will be deemed as considering yourself to be sufficiently expert to be able to oversee all matters that could be important. The NVM conditions apply.