554.684 EUR
4 dv
4 qt

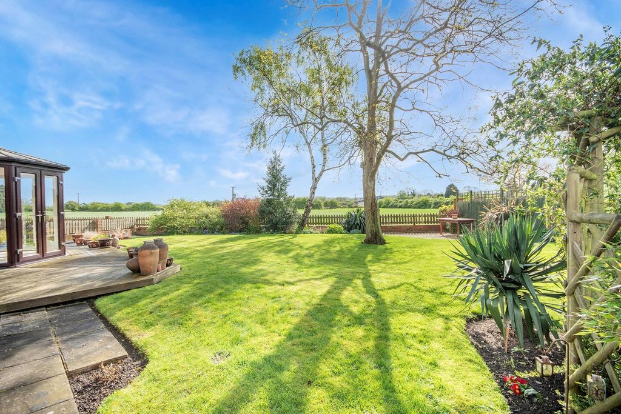

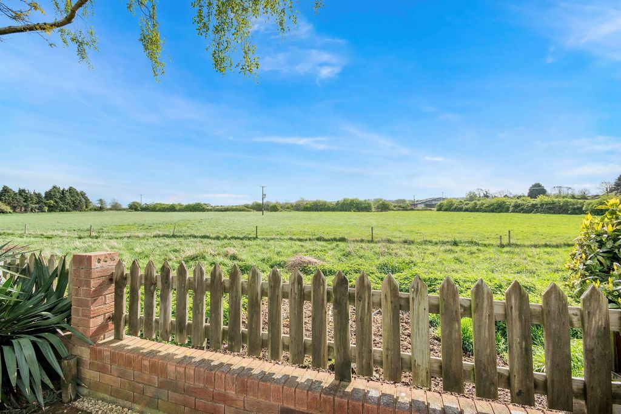
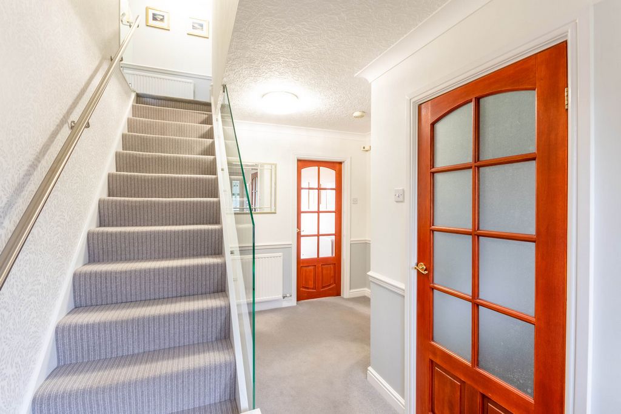


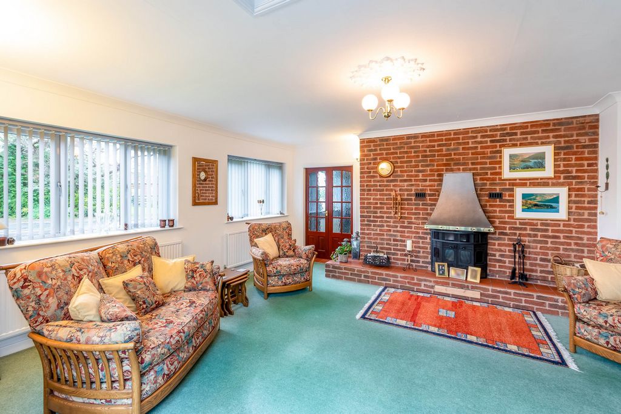
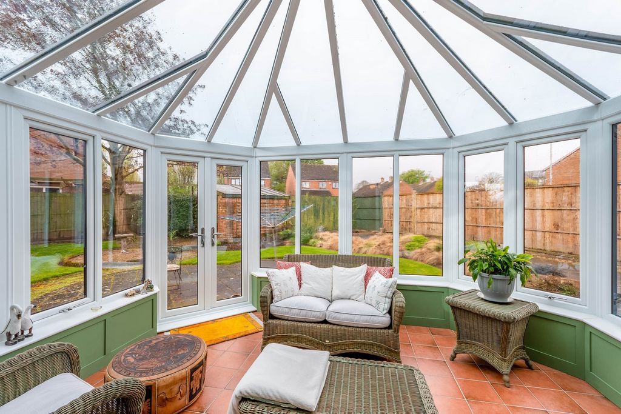

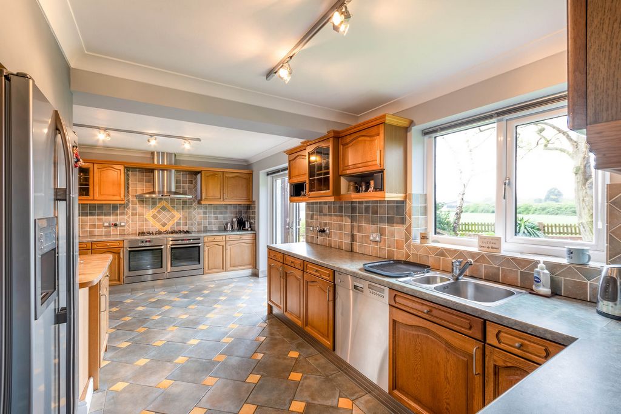
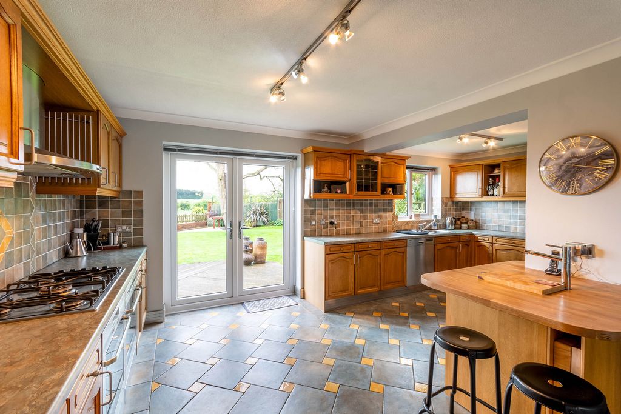
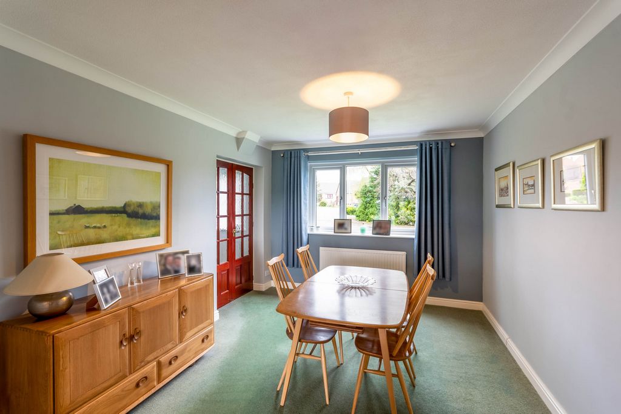

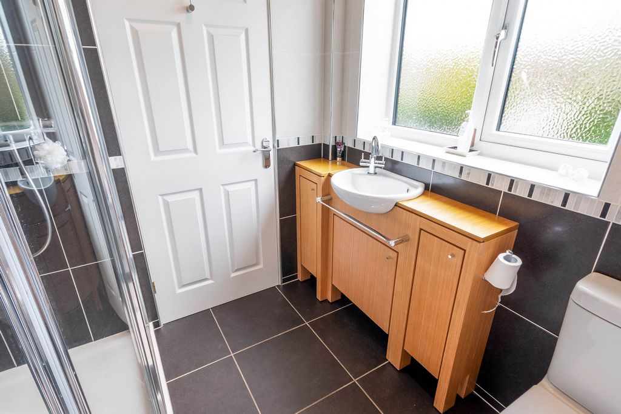
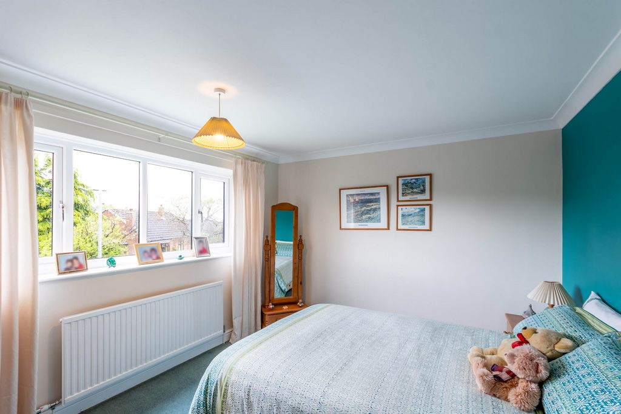
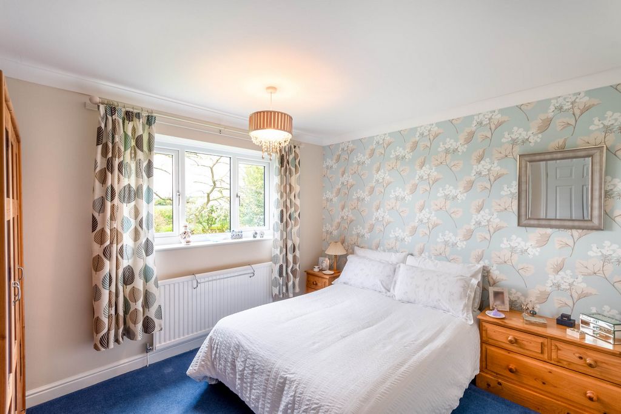
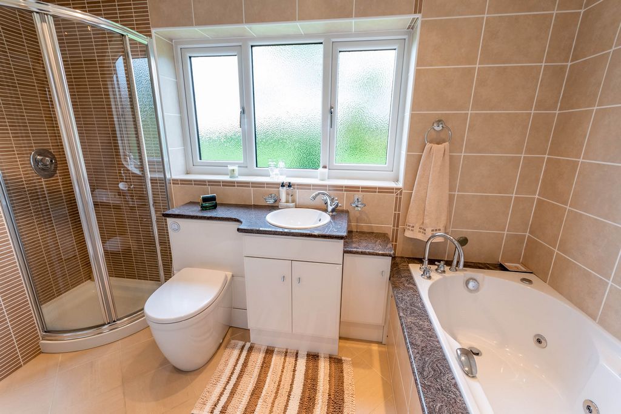

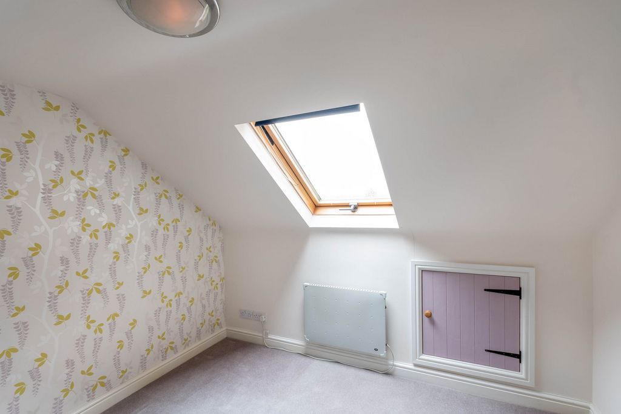
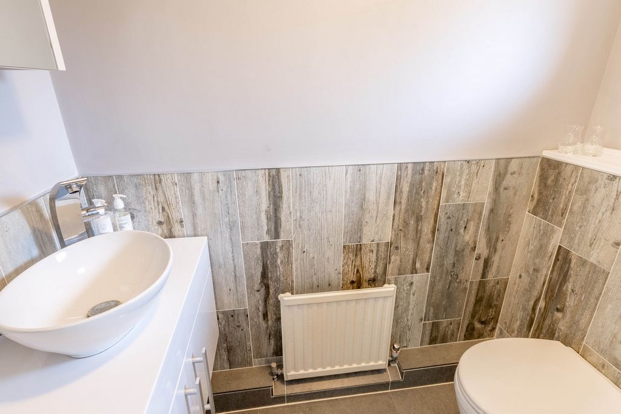



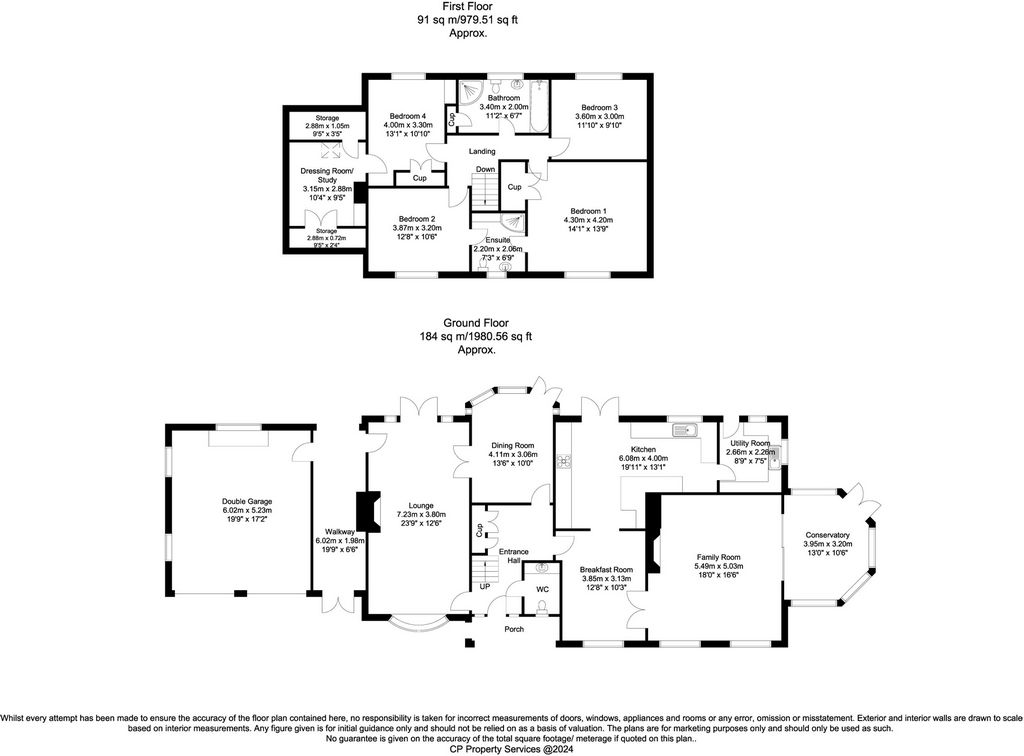
Features:
- Garden Veja mais Veja menos The living accommodation is flooded with natural light and briefly comprises of a welcoming entrance hall which flows to the ground floor accommodation. There are a number of large reception rooms which include a dual aspect sitting room with patio doors leading to the rear gardens, a dining room again with doors leading to an extensive patio area. The heart of the home is an open plan kitchen breakfast room fitted with an extensive range of base and wall units with a number of built in appliances. The kitchen once more having patio doors leading to the rear garden, along with a utility room. There is a further sitting room proving the ideal place to relax and unwind, with feature brick built in fireplace with inset stove and views to the front elevation. Off is a recently refurbished conservatory with panelling to the wall and a tiled floor. To the first floor are four double bedrooms, the principal bedroom and second bedroom are served by Jack and Jill en suite facilities whist the further two bedrooms see a house bathroom with both bath and shower fittings. Bedroom four benefits from another useful room off which could provide space for a nursery, sitting room off the bedroom or a place to work from home should a buyer so wish. There is extensive eves storage and Velux window. Externally The plot was originally owned but the developer of the Croft Way site and number 3 on offer here incorporates both ‘plot 1 and 3’ to give the largest and most enviable plot. There are extensive gardens that wrap around the property and give privacy and seclusion from the outside world. A number of patio areas give the ideal vantage point to take in the far-reaching country views and a host of rural walks are just on the doorstep. The property must be viewed to appreciate exactly what is on offer. Location The property is located in the popular village of Everton, around 3 miles from the attractive market town of Bawtry. Retford (approximately 8 miles) serves the local villages and has a direct main line rail link with London Kings Cross accessible in under 90 minutes (fastest train 1hr 22). Everton is conveniently located for the A1 network at Blyth, which gives excellent access to London and to the North, the M18, M62 and M1. Sheffield is approximately 30 minutes drive away and Leeds and Nottingham are within an hour commute. The village has excellent local facilities including a primary school, two public houses, two very popular cafes, tennis courts, children’s park and a cricket field. The surrounding area offers a good selection of local junior and secondary schools, with Queen Elizabeth’s Grammar school at Gainsborough being one of the more desirable (bus from Everton), and private education is available at Hill House, Ranby School and Worksop College (bus from Bawtry). Close by are walks which offer access to open countryside. On the doorstep is Barrow Hill natural reserve, with Sherwood Forest, National Trust Clumber Park and a variety of other attractions being within short travelling distance. The historic city of Lincoln is just a short drive away, which offers Lincoln Cathedral, Castle, University, Cinema and numerous shops and boutiques along with many eating establishments.
Features:
- Garden