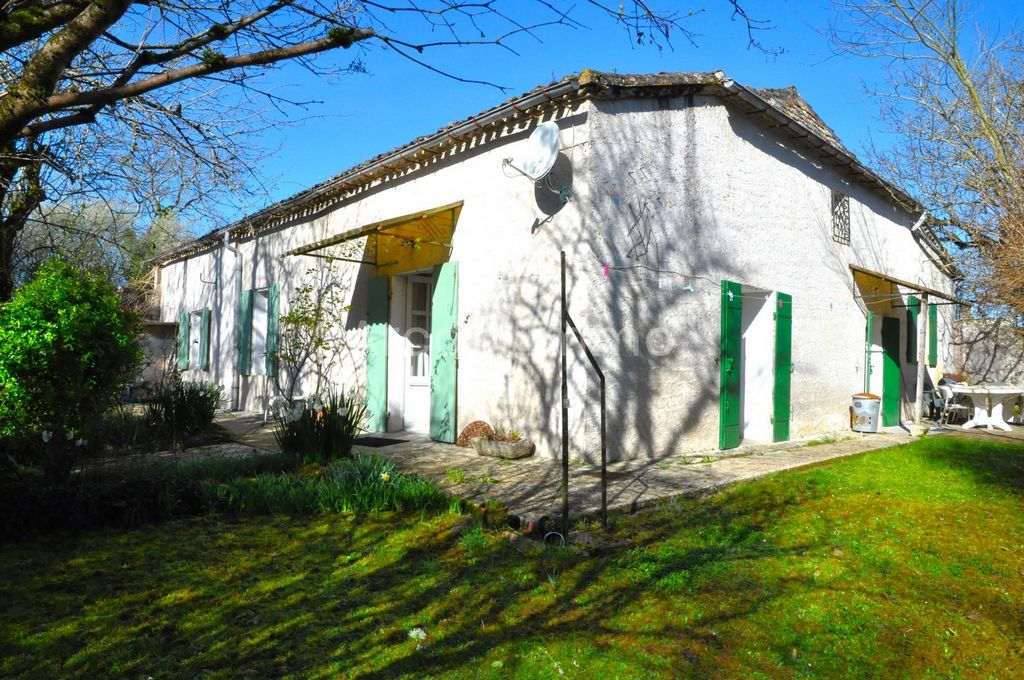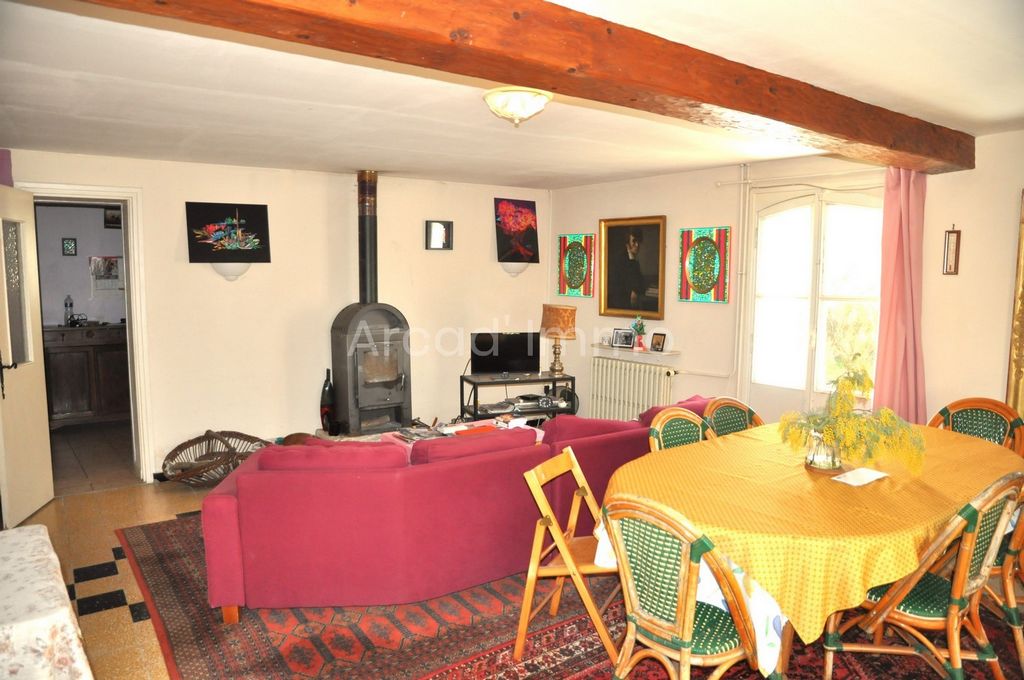172.800 EUR
170 m²










On the ground floor:
A fitted kitchen (20 2m) with dining area, door to the garden and a door to the rear of the house with its shaded terrace.
A pantry/scullery (9 m2).
A large living room (31 m2) with its wood stove, typical '60s/'70's tiled floor, single glazing, French window opening directly into the garden, access to the kitchen and bedrooms.
The corridor (6 m2).
The first bedroom with its shower room (18.5 m2).
A small dressing room (2 m2).
The shower room with toilet (3.2 m2).
The second bedroom with its dressing room (17.5 m2).
The hallway with its staircase (6 m2).
On the 1st floor:
The mezzanine (25 m2).
The shower room with toilet (5.5 m2).
The large bedroom (38 m2) with some exposed beams.
The attic, not convertible.
The garage (40 m2) with the boiler and the oil tank, connection for washing machine, storage space and space for DIY.
The house is located on an enclosed plot of approx. 740 m2.
On the other side of the path is a plot of land of approx. 600 m2 partially wooded in a building zone.
Features:
- Terrace
- Garden Veja mais Veja menos Spacieuse maison avec du charme et caractère, typique d’une maison ancienne en pierre de la région.
Au rez-de-chaussée :
Une cuisine (20 2m) aménagée avec coin repas, porte vers le jardin et une porte vers l’arrière de la maison avec sa terrasse ombragée.
Un cellier/arrière cuisine (9 m2).
Un grand séjour (31 m2) avec son poêle à bois, carrelage typique des années ‘60/’70 au sol, simple vitrage, porte fenêtre donnant directement dans le jardin, accès à la cuisine et aux chambres.
Le couloir (6 m2).
La première chambre avec sa salle de douche (18.5 m2).
Un petit dressing (2 m2).
La salle de douche avec les toilettes (3.2 m2).
La deuxième chambre avec son dressing (17.5 m2).
Le dégagement avec son escalier (6 m2).
Au 1er étage :
La mezzanine (25 m2).
La salle de douche avec les toilettes (5.5 m2).
La grande chambre (38 m2) avec quelques poutres apparentes.
Le grenier, non aménageable.
Le garage (40 m2) avec la chaudière et la cuve à fuel, branchement pour lave-linge, espace rangement et espace pour du bricolage.
La maison d’habitation se trouve sur un terrain clos d’env. 740 m2.
De l’autre côté du chemin se trouve un terrain d’env. 600 m2 partiellement arboré en zone constructible.
Features:
- Terrace
- Garden Spacious house with charm and character, typical of an old stone house of the region.
On the ground floor:
A fitted kitchen (20 2m) with dining area, door to the garden and a door to the rear of the house with its shaded terrace.
A pantry/scullery (9 m2).
A large living room (31 m2) with its wood stove, typical '60s/'70's tiled floor, single glazing, French window opening directly into the garden, access to the kitchen and bedrooms.
The corridor (6 m2).
The first bedroom with its shower room (18.5 m2).
A small dressing room (2 m2).
The shower room with toilet (3.2 m2).
The second bedroom with its dressing room (17.5 m2).
The hallway with its staircase (6 m2).
On the 1st floor:
The mezzanine (25 m2).
The shower room with toilet (5.5 m2).
The large bedroom (38 m2) with some exposed beams.
The attic, not convertible.
The garage (40 m2) with the boiler and the oil tank, connection for washing machine, storage space and space for DIY.
The house is located on an enclosed plot of approx. 740 m2.
On the other side of the path is a plot of land of approx. 600 m2 partially wooded in a building zone.
Features:
- Terrace
- Garden Ruim huis met charme en karakter, typisch voor een oud stenen huis uit de regio.
Op de begane grond:
Een ingerichte keuken (20 2m) met eethoek, deur naar de tuin en een deur naar de achterzijde van het huis met schaduwrijk terras.
Een bijkeuken (9 m2).
Een grote woonkamer (31 m2) met houtkachel, typische jaren '60/'70 tegelvloer, enkel glas, openslaande deuren naar de tuin, toegang tot de keuken en slaapkamers.
De gang (6 m2).
De eerste slaapkamer met doucheruimte (18,5 m2).
Een kleine kleedkamer (2 m2).
De doucheruimte met toilet (3,2 m2).
De tweede slaapkamer met kleedkamer (17,5 m2).
De hal met trappenhuis (6 m2).
Op de 1e verdieping:
De mezzanine (25 m2).
De doucheruimte met toilet (5,5 m2).
De grote slaapkamer (38 m2) met enkele balkenplafond.
De zolder, niet in te richten.
De garage (40 m2) met de cv-ketel en de olietank, aansluiting voor wasmachine, bergruimte en ruimte voor doe-het-zelf.
De woning is gelegen op een omheind perceel van ca. 740 m2.
Aan de andere kant van het pad ligt een stuk grond van ca. 600 m2 gedeeltelijk bebost in een bebouwde zone.
Features:
- Terrace
- Garden