2.295.000 EUR
A CARREGAR FOTOGRAFIAS...
Casa e Casa Unifamiliar (Para venda)
Referência:
EDEN-T97052523
/ 97052523
Referência:
EDEN-T97052523
País:
NL
Cidade:
Oegstgeest
Código Postal:
2343 JG
Categoria:
Residencial
Tipo de listagem:
Para venda
Tipo de Imóvel:
Casa e Casa Unifamiliar
Tamanho do imóvel:
298 m²
Tamanho do lote:
1.073 m²
Divisões:
7
Quartos:
5
Casas de Banho:
3
Lugares de Estacionamento:
1
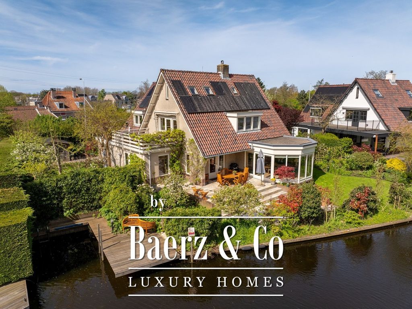
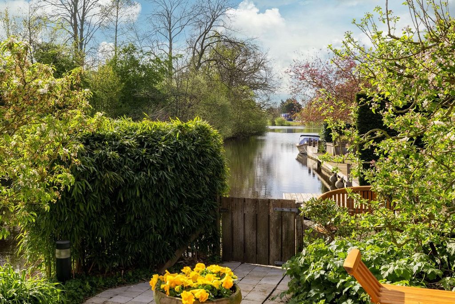



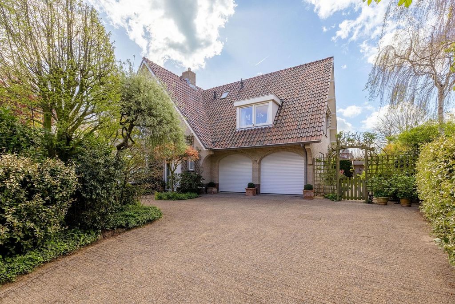

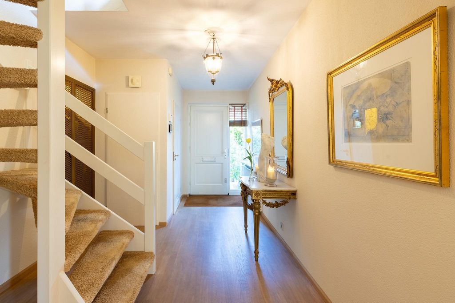



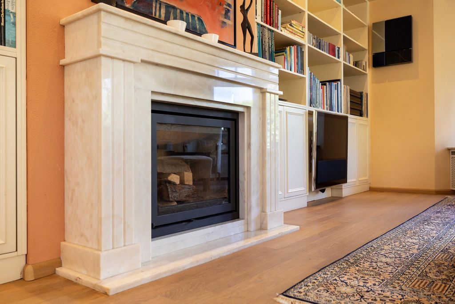
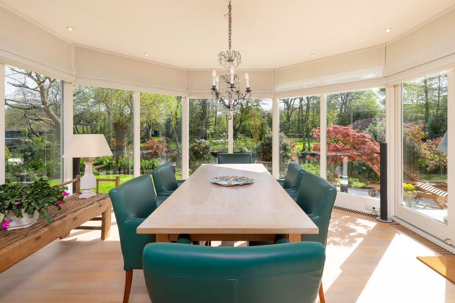
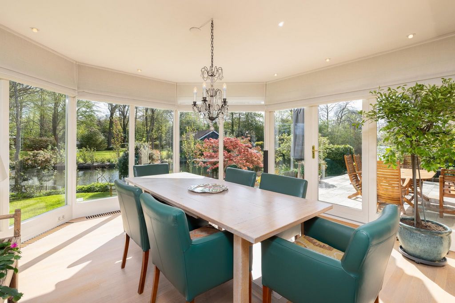
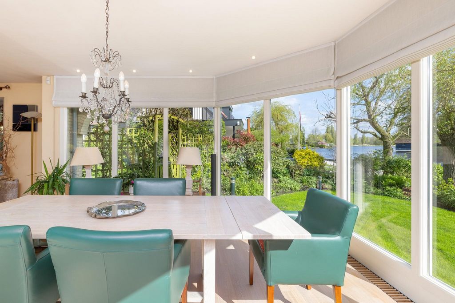

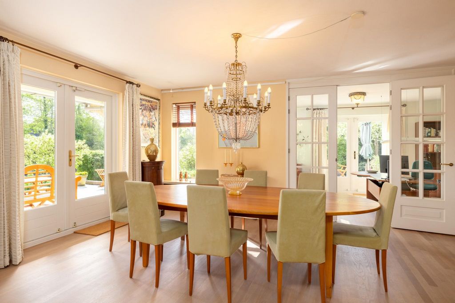



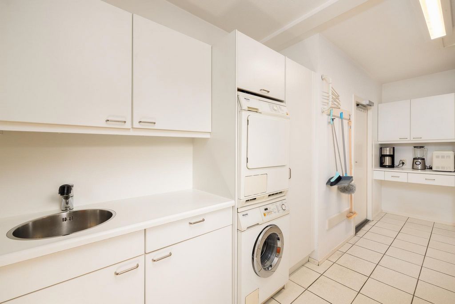


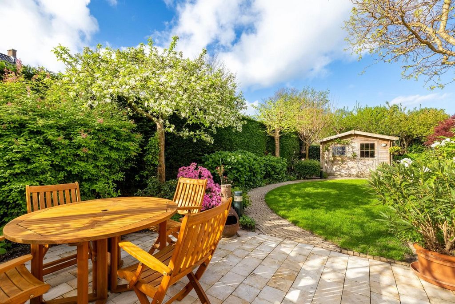
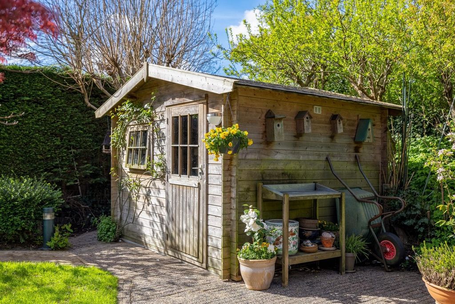
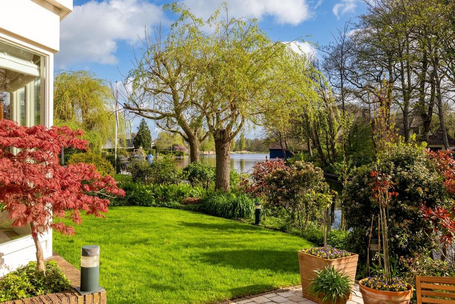








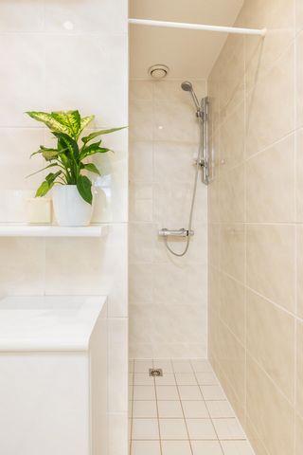

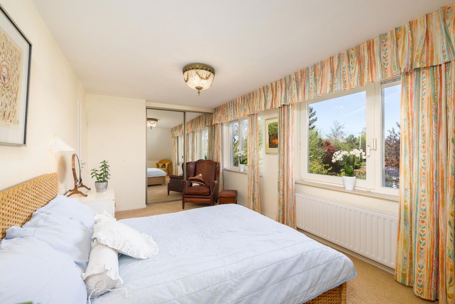


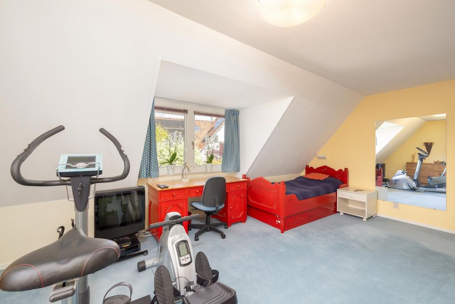
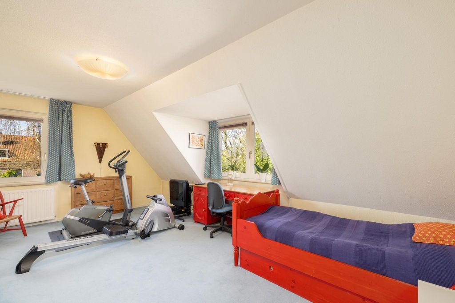


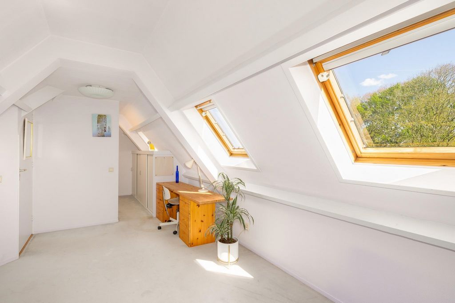



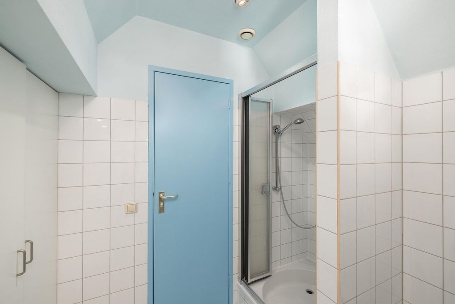




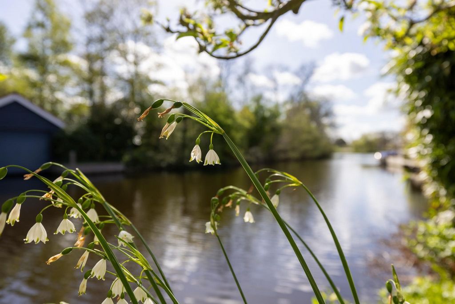
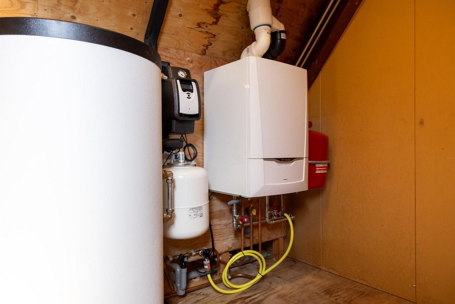
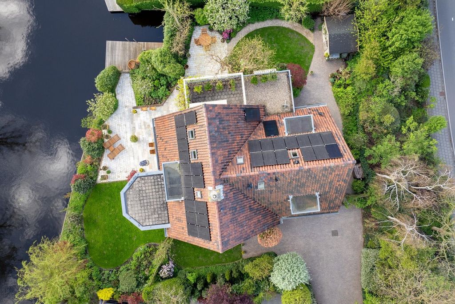

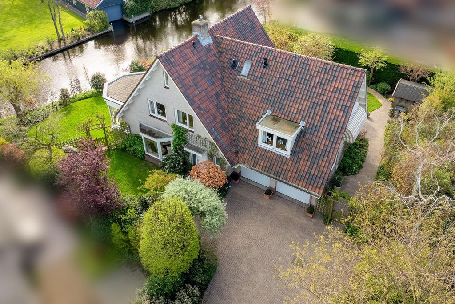

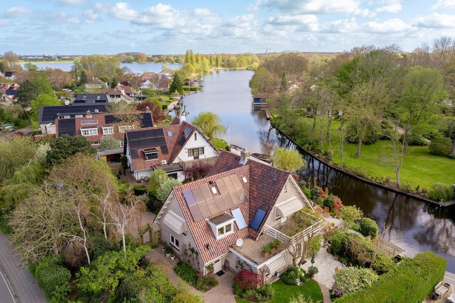
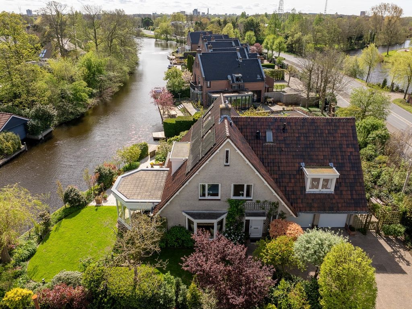
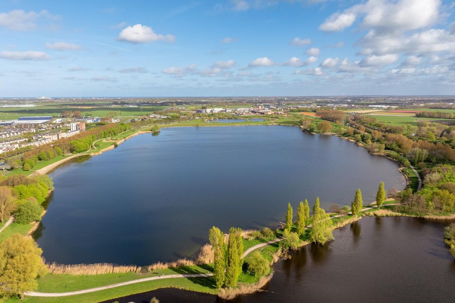

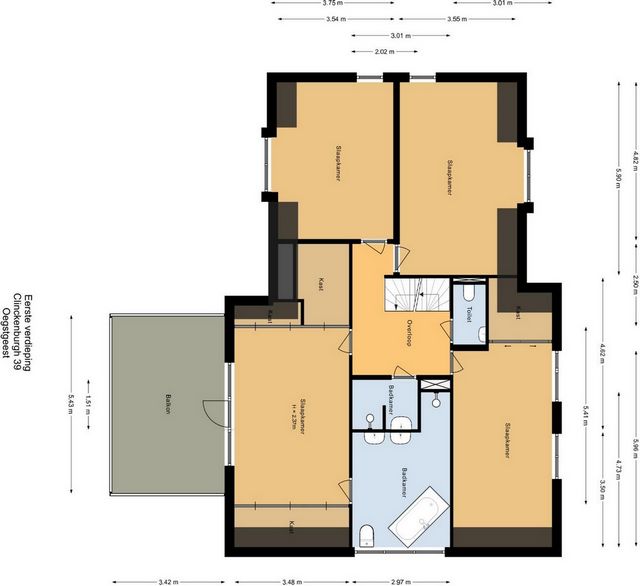
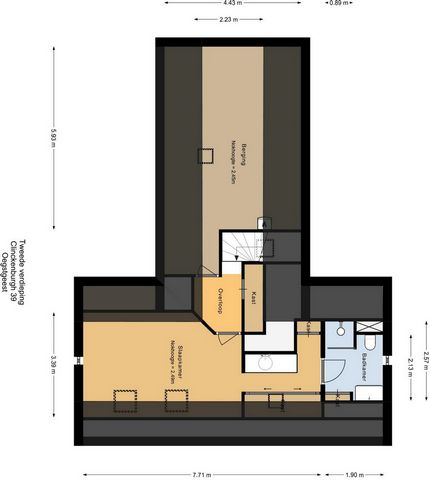


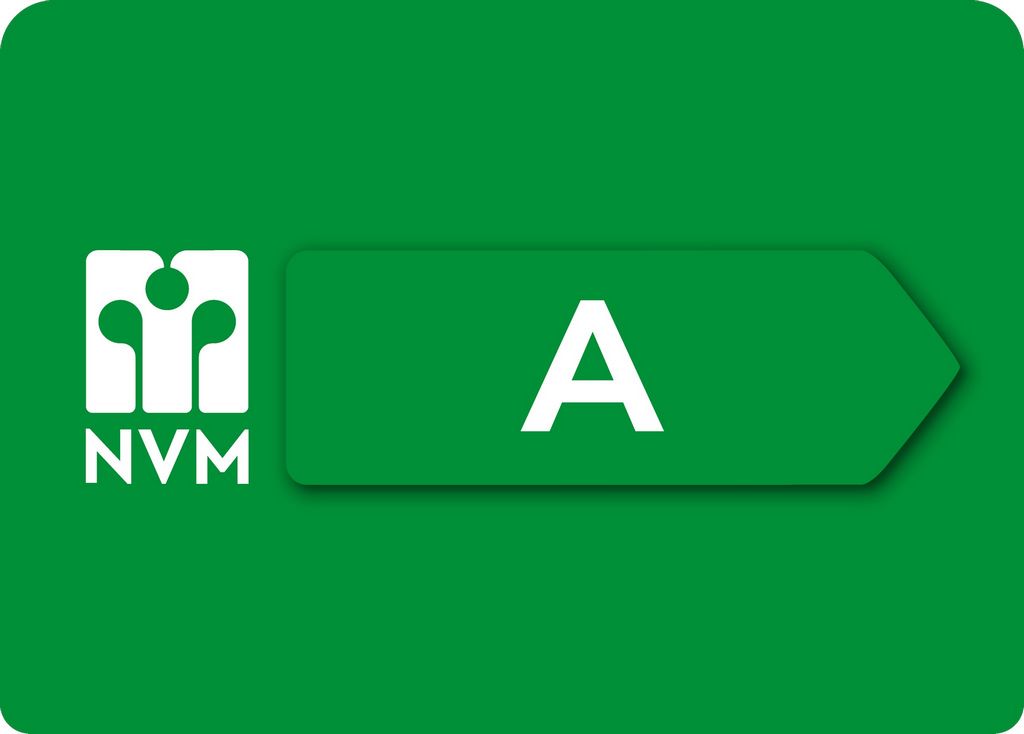




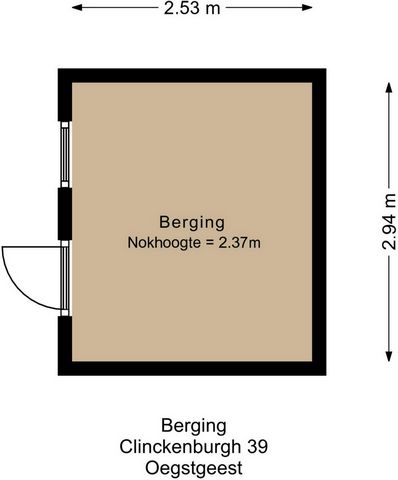
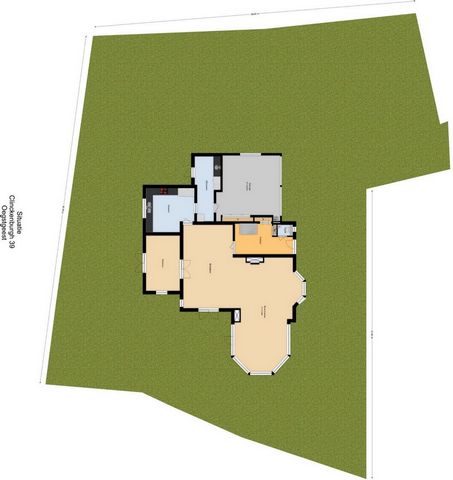
Spacious hall with guest toilet, meter cupboard, closet and entrance door to the living room. The generous living room offers a spacious cozy sitting area by the fireplace and the beautiful conservatory is an inviting living space with a beautiful view of the Poelmeer and which brings in lots of natural light all year round. There is also a surprising view of the Poelmeer in the study.
The spacious kitchen, equipped with built-in appliances, has access to the utility room which is ideal for storage and as storage space.
Through the utility room there is access to the double garage with electric overhead doors and also here is the charging point for the electric car.
In front of the house there is ample on-site parking.1st floor
Spacious landing with access to all rooms. There are 4 spacious bedrooms and 2 bathrooms here. The master bedroom has access to the private bathroom and balcony and all bedrooms have ample light through the windows.2nd Floor
The attic floor is arranged as an au-pair unit with a spacious bedroom/living room, a pantry and a private bathroom. Also here is a storage room with central heating boiler, water heater and solar system. Velux skylights provide pleasant light.Garden
The sunny garden (W) has two spacious terraces, accessible from the conservatory, dining room and study. With a private dock with swimming ladder, there is access from the private garden to all kinds of water sports. So you sit directly on the Poelmeer and in a few minutes you sail, via Warmond, to the Kagerplassen with recreation area 'Koudenhoorn' or further to the cozy canals of Leiden.Sustainability
The villa is energy efficient;
- central heating boiler with solar water heater installation;
- 2 solar collectors;
- 29 solar panels;
- first floor and 1st floor HR++ glass;
- energy label A.Location
The location of the villa is unique;
- in a neighborhood with only local traffic;
- within cycling distance of stores;
- near (international) schools and sports facilities;
- on just a few minutes walking distance from the recreational area at the Klinkenbergerplas.
- NS-stations of Leiden, Sassenheim and Voorhout are on biking distance;
- located on and near water sports areas;
- the highway to the A44 is in the immediate vicinity.Real estate agent Frits Wilbrink is happy to show you around.
Call our office for an appointment! Veja mais Veja menos Esta exclusiva villa con garaje interior doble, situada en el paseo marítimo en un tranquilo barrio residencial a pequeña escala, ofrece una oportunidad única para un estilo de vida lujoso. Con su combinación perfecta de comodidad, espacio y entorno pintoresco, esta propiedad es un verdadero sueño. La ubicación de esta villa ofrece no solo un entorno de vida tranquilo y seguro, sino también proximidad a servicios, escuelas y oportunidades recreativas. Descubra una vida de lujo y comodidad en esta casa excepcional.Construido en 1991, superficie habitable 298m2, capacidad 1.101m3, parcela 1.073m2Te guiamos a través de
Amplio recibidor con aseo de cortesía, armario con contador, armario y puerta de entrada al salón. La generosa sala de estar ofrece una amplia y acogedora sala de estar junto a la chimenea y el hermoso invernadero es un acogedor espacio habitable con una hermosa vista del Poelmeer y que aporta mucha luz natural durante todo el año. También hay una vista sorprendente del Poelmeer en el estudio.
La espaciosa cocina, equipada con electrodomésticos empotrados, tiene acceso al lavadero que es ideal para almacenamiento y como espacio de almacenamiento.
A través del lavadero se accede al garaje doble con puertas basculantes eléctricas y también aquí se encuentra el punto de carga para el coche eléctrico.
Frente a la casa hay un amplio aparcamiento en el lugar.1ª planta
Amplio rellano con acceso a todas las habitaciones. Hay 4 amplios dormitorios y 2 baños. El dormitorio principal tiene acceso al baño privado y al balcón y todos los dormitorios tienen mucha luz a través de las ventanas.2ª Planta
La planta del ático está dispuesta como una unidad au pair con un amplio dormitorio/sala de estar, una despensa y un baño privado. También aquí hay un trastero con caldera de calefacción central, calentador de agua y sistema solar. Los tragaluces Velux proporcionan una luz agradable.Jardín
El soleado jardín (W) tiene dos amplias terrazas, accesibles desde el invernadero, el comedor y el estudio. Con un muelle privado con escalera de baño, hay acceso desde el jardín privado a todo tipo de deportes acuáticos. Así que se sienta directamente en el Poelmeer y en pocos minutos navega, a través de Warmond, hasta el Kagerplassen con el área de recreo 'Koudenhoorn' o más allá hasta los acogedores canales de Leiden.Sostenibilidad
La villa es energéticamente eficiente;
- caldera de calefacción central con instalación de calentador de agua solar;
- 2 colectores solares;
- 29 paneles solares;
- vidrio HR++ en el primer piso y en el 1er piso;
- etiqueta energética A.Ubicación
La ubicación de la villa es única;
- en un vecindario con solo tráfico local;
- a poca distancia en bicicleta de las tiendas;
- cerca de escuelas (internacionales) e instalaciones deportivas;
- a pocos minutos a pie del área recreativa de Klinkenbergerplas.
- Las estaciones NS de Leiden, Sassenheim y Voorhout están a poca distancia en bicicleta;
- ubicado en y cerca de áreas de deportes acuáticos;
- la autopista a la A44 está en las inmediaciones.El agente inmobiliario Frits Wilbrink estará encantado de mostrarle los alrededores.
¡Llame a nuestra oficina para una cita! Deze exclusieve villa met dubbele inpandige garage, gelegen aan het water in een kleinschalige rustige villawijk, biedt een unieke kans op een luxueuze levensstijl. Met zijn perfecte combinatie van comfort, ruimte en een pittoreske omgeving, is deze woning een ware droom. De ligging van deze villa biedt niet alleen een vredige en veilige woonomgeving, maar ook nabijheid tot voorzieningen, scholen en recreatiemogelijkheden. Ontdek een leven van luxe en comfort in deze uitzonderlijke woning.Bouwjaar 1991, woonoppervlakte 298m2, inhoud 1.101m3, perceel 1.073m2We nemen je mee
Ruime hal met gastentoilet, meterkast, garderobekast en toegangsdeur naar de woonkamer. De royale living biedt een ruime knusse zithoek bij de haard en de prachtige serre is een uitnodigende leefruimte met een fraai uitzicht over het Poelmeer en die het hele jaar door veel natuurlijk licht binnenbrengt. Ook in de werkkamer is er een verrassend uitzicht over het Poelmeer.
De ruime woonkeuken, voorzien van inbouwapparatuur, heeft toegang tot de bijkeuken welke ideaal is voor voorraad en als bergruimte.
Via de bijkeuken is er toegang tot de dubbele garage met elektrische overheaddeuren en tevens is hier het oplaadpunt voor de elektrische auto.
Voor de woning is er ruim parkeergelegenheid op eigen terrein.1e verdieping
Ruime overloop met toegang tot alle kamers. Er bevinden zich hier 4 ruime slaapkamers en 2 badkamers. De hoofdslaapkamer heeft toegang tot de eigen badkamer en het balkon en alle slaapkamers hebben ruim lichtinval door de ramen.2e Verdieping
De zolderverdieping is ingericht als au-pair unit met een ruime slaap-/woonkamer, een pantry en een eigen badkamer. Tevens is hier een bergruimte met cv-ketel, boiler en solarsysteem. Velux dakramen zorgen voor een prettige lichtinval.Tuin
De zonnige tuin (W) heeft twee ruime terrassen, bereikbaar vanuit de serre, de eetkamer en de werkkamer. Met een eigen insteekhaven met zwemtrap is er vanaf de eigen tuin toegang tot allerlei vormen van watersport. Zo zit je direct aan het Poelmeer en vaar je in enkele minuten, via Warmond, naar de Kagerplassen met recreatiegebied ‘Koudenhoorn’ of verder naar de gezellige grachten van Leiden.
DuurzaamheidDe villa is energiezuinig;
• cv-ketel met zonneboilerinstallatie;
• 2 zonnecollectoren;
• 29 zonnepanelen;
• begane grond en 1e verdieping HR++ glas;
• energielabel A. De ligging van de villa is uniek;
• in een wijk met enkel bestemmingsverkeer;
• op fietsafstand van winkels;
• nabij (internationale) scholen en sportaccommodaties;
• op slechts enkele minuten loopafstand van het recreatiegebied aan de Klinkenbergerplas.
• NS-stations van Leiden, Sassenheim en Voorhout liggen op fietsafstand;
• gelegen aan en nabij watersportgebieden;
• de uitvalsweg naar de A44 ligt in de directe omgeving.Makelaar Frits Wilbrink leidt je graag rond.
Bel ons kantoor voor een afspraak! This exclusive villa with double indoor garage, located on the waterfront in a small-scale quiet residential neighborhood, offers a unique opportunity for a luxurious lifestyle. With its perfect combination of comfort, space and picturesque surroundings, this property is a true dream. The location of this villa offers not only a peaceful and safe living environment, but also proximity to amenities, schools and recreational opportunities. Discover a life of luxury and comfort in this exceptional home.Built in 1991, living area 298m2, capacity 1,101m3, plot 1,073m2We take you through
Spacious hall with guest toilet, meter cupboard, closet and entrance door to the living room. The generous living room offers a spacious cozy sitting area by the fireplace and the beautiful conservatory is an inviting living space with a beautiful view of the Poelmeer and which brings in lots of natural light all year round. There is also a surprising view of the Poelmeer in the study.
The spacious kitchen, equipped with built-in appliances, has access to the utility room which is ideal for storage and as storage space.
Through the utility room there is access to the double garage with electric overhead doors and also here is the charging point for the electric car.
In front of the house there is ample on-site parking.1st floor
Spacious landing with access to all rooms. There are 4 spacious bedrooms and 2 bathrooms here. The master bedroom has access to the private bathroom and balcony and all bedrooms have ample light through the windows.2nd Floor
The attic floor is arranged as an au-pair unit with a spacious bedroom/living room, a pantry and a private bathroom. Also here is a storage room with central heating boiler, water heater and solar system. Velux skylights provide pleasant light.Garden
The sunny garden (W) has two spacious terraces, accessible from the conservatory, dining room and study. With a private dock with swimming ladder, there is access from the private garden to all kinds of water sports. So you sit directly on the Poelmeer and in a few minutes you sail, via Warmond, to the Kagerplassen with recreation area 'Koudenhoorn' or further to the cozy canals of Leiden.Sustainability
The villa is energy efficient;
- central heating boiler with solar water heater installation;
- 2 solar collectors;
- 29 solar panels;
- first floor and 1st floor HR++ glass;
- energy label A.Location
The location of the villa is unique;
- in a neighborhood with only local traffic;
- within cycling distance of stores;
- near (international) schools and sports facilities;
- on just a few minutes walking distance from the recreational area at the Klinkenbergerplas.
- NS-stations of Leiden, Sassenheim and Voorhout are on biking distance;
- located on and near water sports areas;
- the highway to the A44 is in the immediate vicinity.Real estate agent Frits Wilbrink is happy to show you around.
Call our office for an appointment! Tato exkluzivní vila s dvojitou krytou garáží, která se nachází na nábřeží v malé klidné rezidenční čtvrti, nabízí jedinečnou příležitost pro luxusní životní styl. Díky dokonalé kombinaci pohodlí, prostoru a malebného okolí je tato nemovitost skutečným snem. Poloha této vily nabízí nejen klidné a bezpečné životní prostředí, ale také blízkost občanské vybavenosti, škol a rekreačních příležitostí. Objevte život v luxusu a pohodlí v tomto výjimečném domě.Postaven v roce 1991, obytná plocha 298m2, kapacita 1.101m3, pozemek 1.073m2Provedeme vás
Prostorná předsíň s toaletou pro hosty, metrovou skříní, šatnou a vstupními dveřmi do obývacího pokoje. Velkorysý obývací pokoj nabízí prostorné útulné posezení u krbu a krásná zimní zahrada je příjemným obytným prostorem s krásným výhledem na Poelmeer, který po celý rok přivádí spoustu přirozeného světla. Ve studii je také překvapivý pohled na Poelmeera.
Z prostorné kuchyně, vybavené vestavěnými spotřebiči, je vstup do technické místnosti, která je ideální pro skladování a jako úložný prostor.
Přes technickou místnost je přístup do dvojité garáže s elektrickými výklopnými vraty a také je zde nabíjecí místo pro elektromobil.
Před domem je dostatek parkovacích míst.1. patro
Prostorná odpočívadlo s přístupem do všech místností. Jsou zde 4 prostorné ložnice a 2 koupelny. Hlavní ložnice má vstup do vlastní koupelny a balkonu a všechny ložnice mají dostatek světla přes okna.2. patro
Podkroví je řešeno jako au-pair jednotka s prostornou ložnicí/obývacím pokojem, spíží a vlastní koupelnou. Dále je zde komora s kotlem ústředního topení, ohřívačem vody a solárním systémem. Střešní okna Velux poskytují příjemné světlo.Zahrada
Slunná zahrada (W) má dvě prostorné terasy, přístupné ze zimní zahrady, jídelny a pracovny. Se soukromým přístavištěm s plaveckým žebříkem je přístup ze soukromé zahrady ke všem druhům vodních sportů. Sedíte tedy přímo na Poelmeeru a za pár minut poplujete přes Warmond na náměstí Kagerplassen s rekreační oblastí "Koudenhoorn" nebo dále k útulným kanálům v Leidenu.Udržitelnost
Vila je energeticky úsporná;
- kotel ústředního topení se solárním ohřívačem vody;
- 2 solární kolektory;
- 29 solárních panelů;
- první patro a 1. patro HR++ sklo;
- energetický štítek A.Umístění
Poloha vily je jedinečná;
- ve čtvrti, kde je pouze místní doprava;
- v cyklistické vzdálenosti od obchodů;
- v blízkosti (mezinárodních) škol a sportovišť;
- jen pár minut chůze od rekreační oblasti Klinkenbergerplas.
- NS-stanice Leiden, Sassenheim a Voorhout jsou na kole daleko;
- nachází se na plochách vodních sportů a v jejich blízkosti;
- dálnice na A44 je v bezprostřední blízkosti.Realitní makléř Frits Wilbrink vás rád provede.
Zavolejte do naší kanceláře a domluvte si schůzku!