1.340.432 EUR
4 qt
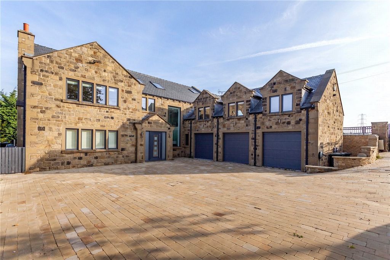

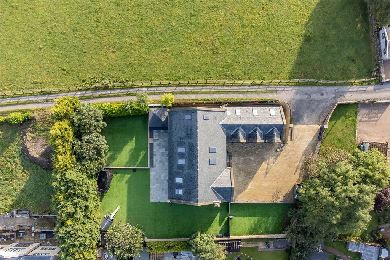
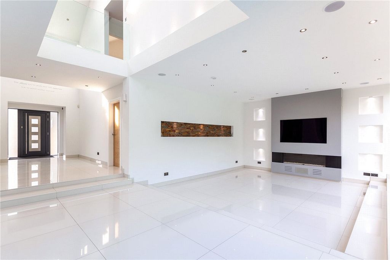

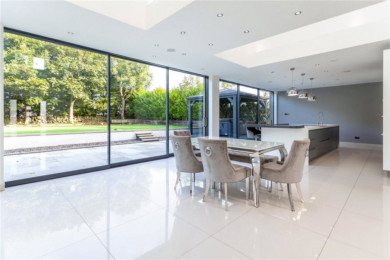
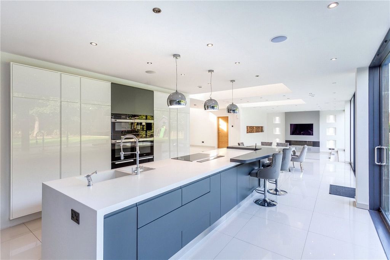


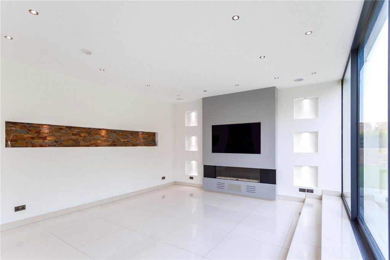
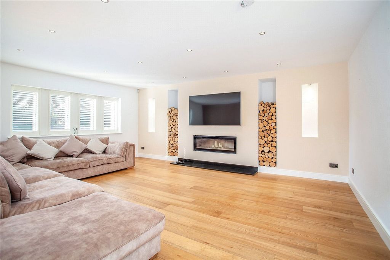
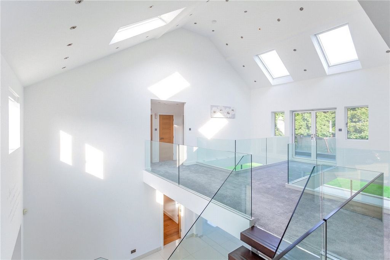
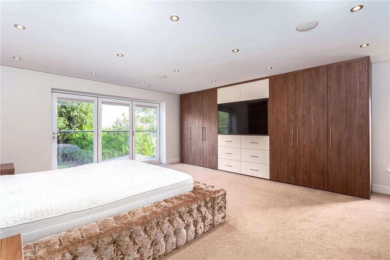
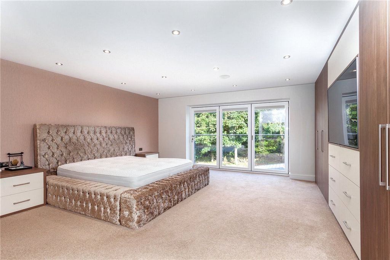
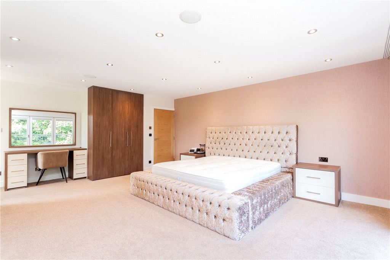
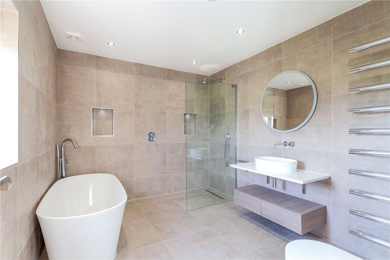
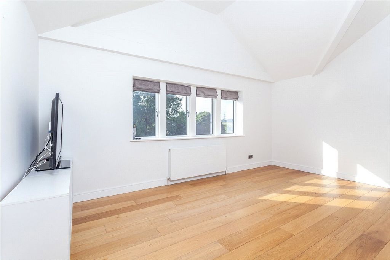
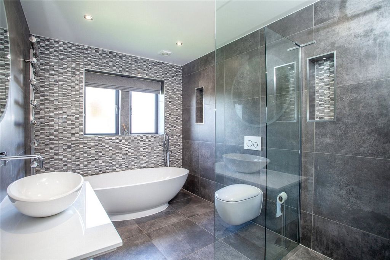
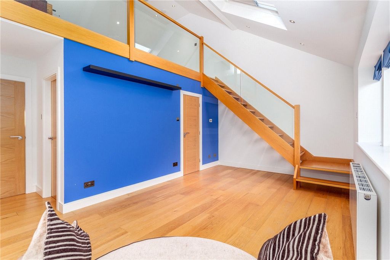
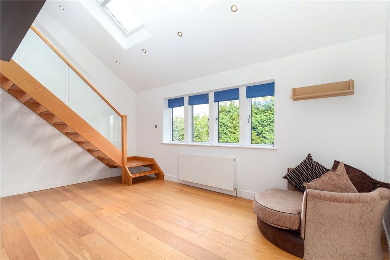
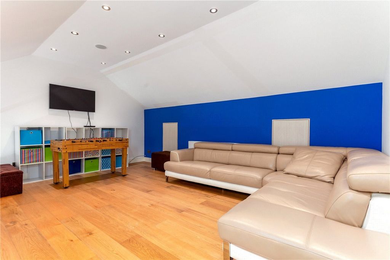
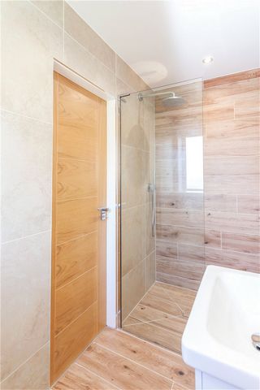
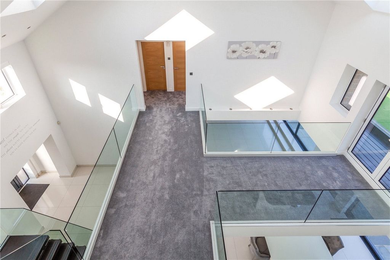
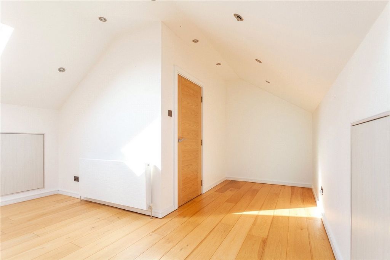
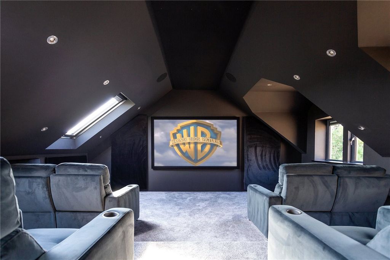
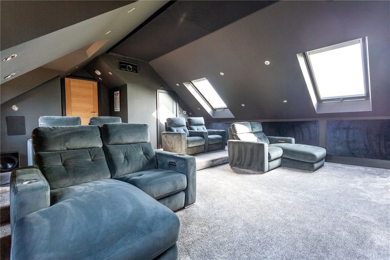
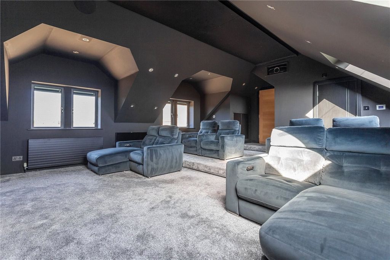
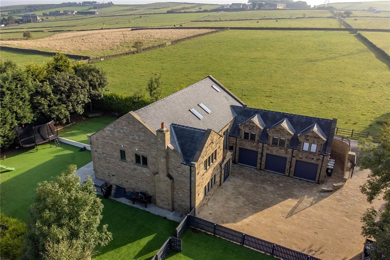
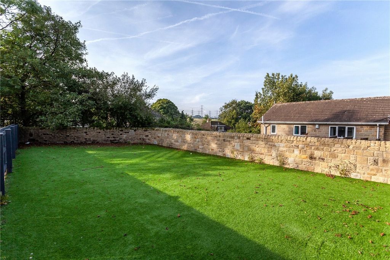
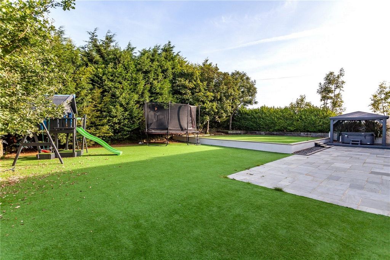
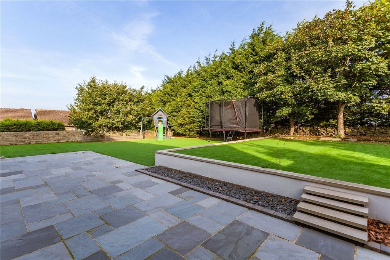
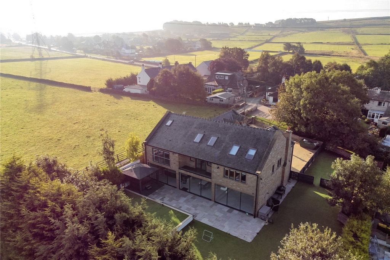
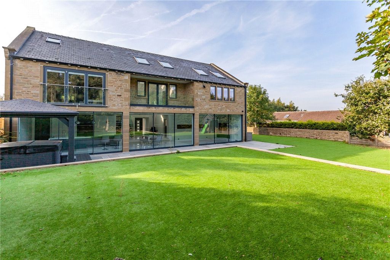
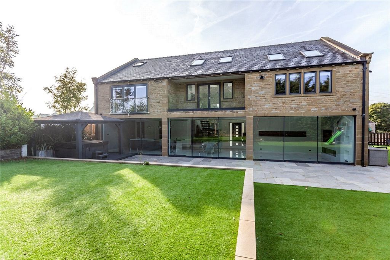
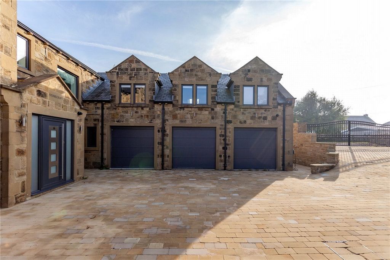
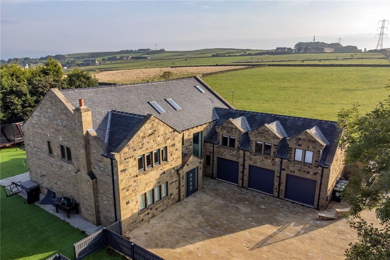
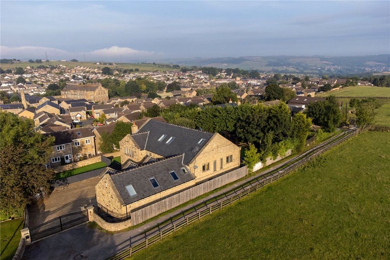
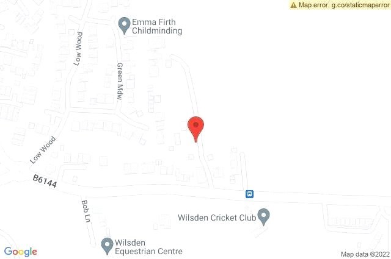
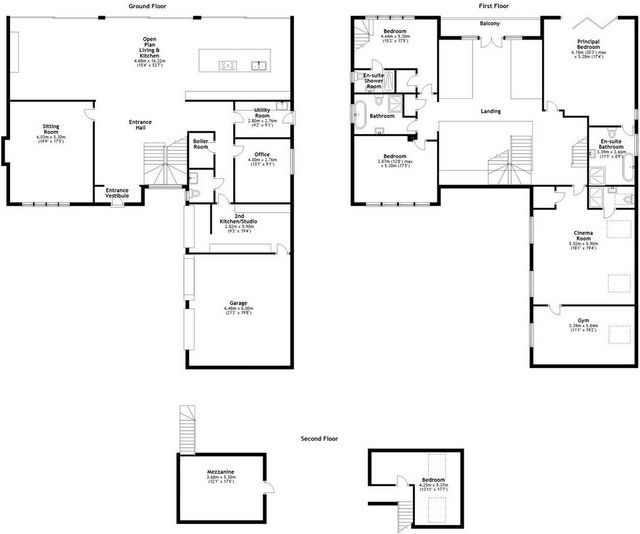
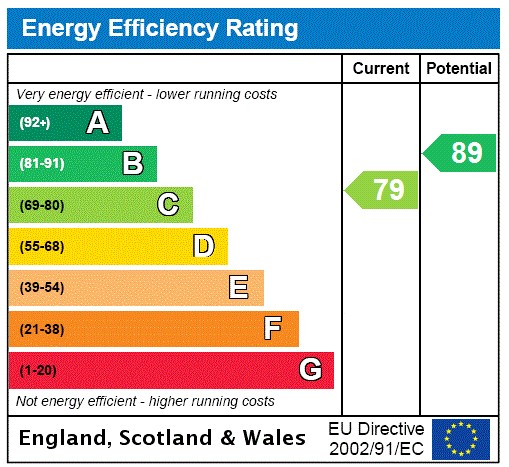
The current owners have installed a Sonos home entertainment system, a Rako intelligent lighting system, Control 4 system which can be controlled by either an iPad or iPhone and also CCTV cameras externally.The floating staircase with frameless glass balustrade is a stunning focal point in the central hallway leading you to a bright and spacious landing with double doors to a generous balcony overlooking the rear gardens. The airy master bedroom has a walk in wardrobe with ample fitted cupboards, shelving and vanity area, and en-suite bathroom room. Each bedroom has been individually designed; bedroom two has a beautiful vaulted ceiling, bedroom three has a superb mezzanine level which is ideal for a teenager or occasional guest bedroom, bedroom four is currently located on the upper most floor.Over the triple garage is a fantastic leasure suite with cinema room, with 4k projector and screen, in-wall surround sound audio and luxurious seating for eight. The there is also a gym with Sonos connectivity and an additional shower room.Externally there is a block paved driveway, behind electric gates with parking for numerous vehicles; a pathway around the side of the house takes you to the private rear garden with artifical grass providing a perfect for year-round enjoyment with hedged boundaries. There is a beautiful patio area which is ideal for alfresco dining and entertaining.Ground FloorEntrance VestibuleEntrance HallOpen Plan Living Area / Kitchen 53'7" x 15'4" (16.33m x 4.67m).Living Room 19'9" x 17'5" (6.02m x 5.3m).Office 13'1" x 9'1" (4m x 2.77m).Utility Room 9'2" x 9'1" (2.8m x 2.77m).CloakroomBoiler RoomFirst FloorLandingPrincipal Bedroom 20'3" x 17'4" (6.17m x 5.28m).Ensuite BathroomBedroom 17'5" x 12'8" (5.3m x 3.86m).BathroomBedroom 17'5" x 15'3" (5.3m x 4.65m).Dressing RoomEnsuite Shower RoomMezzanine Area 17'5" x 12'1" (5.3m x 3.68m).Cinema Room 19'4" x 18'1" (5.9m x 5.5m).Gym 19'2" x 11'1" (5.84m x 3.38m).Shower RoomSecond FloorLandingBedroom 17'7" (5.37m) (max) x 13'11" (4.25m) (max). Veja mais Veja menos Aménagée sur trois étages, cette occasion vraiment unique d’acquérir une imposante maison familiale individuelle de quatre chambres avec des installations de loisirs exceptionnelles, ayant été construite selon les spécifications les plus élevées, y compris le chauffage par le sol dans tout le rez-de-chaussée et offrant un logement flexible et des chambres.Entrer dans le grand hall d’entrée avec un plafond à triple hauteur donne la sensation maximale d’espace et de lumière et s’écoule merveilleusement dans la salle à manger, la cuisine ouverte et le salon qui s’étend sur toute la largeur de la maison. La cuisine a été conçue de manière pratique mais magnifique avec un grand îlot central avec éclairage caractéristique, une gamme d’appareils Miele intégrés, un casier à vin intégré et des unités de cuisine faites à la main. La salle à manger se trouve au milieu de la cuisine et du salon et offre un grand espace ouvert pour se divertir, tandis que le salon est à l’extrémité et donne une sensation de confort tout en étant au cœur de la maison, avec une cheminée électrique moderne et des alcôves intégrées. Il y a un trio de portes Fine Line couvrant toute l’élévation arrière menant à l’extérieur qui fait entrer l’extérieur de manière transparente et sont une véritable caractéristique de ce superbe espace.De plus, il y a un grand salon séparé offrant un espace idéal pour se détendre avec parquet et cheminée à foyer ouvert moderne, une grande buanderie avec porte donnant sur l’extérieur, un bureau spacieux, une 2ème cuisine et un studio, des toilettes pour invités et un placard à manteaux. Le garage intégré est équipé de volets roulants électriques.
Les propriétaires actuels ont installé un système de divertissement à domicile Sonos, un système d’éclairage intelligent Rako, un système Control 4 qui peut être contrôlé par un iPad ou un iPhone et également des caméras de vidéosurveillance à l’extérieur.L’escalier flottant avec balustrade en verre sans cadre est un point focal étonnant dans le couloir central qui vous mène à un palier lumineux et spacieux avec des portes doubles donnant sur un balcon généreux donnant sur les jardins arrière. La chambre principale spacieuse dispose d’un dressing avec de nombreux placards intégrés, d’étagères et d’une coiffeuse, ainsi que d’une salle de bains privative. Chaque chambre a été conçue individuellement ; La chambre deux a un beau plafond voûté, la chambre trois a une superbe mezzanine qui est idéale pour une chambre d’adolescent ou d’amis occasionnel, la chambre quatre est actuellement située à l’étage supérieur.Au-dessus du triple garage se trouve une fantastique suite de loisirs avec salle de cinéma, avec projecteur et écran 4k, audio surround mural et sièges luxueux pour huit personnes. Il y a aussi une salle de sport avec connectivité Sonos et une salle de douche supplémentaire.À l’extérieur, il y a une allée pavée, derrière des portes électriques avec un parking pour de nombreux véhicules ; Un chemin sur le côté de la maison vous mène au jardin arrière privé avec de l’herbe artificielle offrant un plaisir parfait toute l’année avec des limites clôturées. Il y a un beau patio qui est idéal pour manger en plein air et se divertir.Rez-de-chausséeVestibule d’entréeVestibuleAire de vie / cuisine ouverte 53'7 » x 15'4 » (16.33m x 4.67m).Salon 19'9 » x 17'5 » (6.02m x 5.3m).Bureau 13'1 » x 9'1 » (4m x 2.77m).Buanderie 9'2 » x 9'1 » (2.8m x 2.77m).VestiaireChaufferieRez-de-chausséeAtterrissageChambre principale 20'3 » x 17'4 » (6.17m x 5.28m).Salle de bain attenanteChambre à coucher 17'5 » x 12'8 » (5.3m x 3.86m).Salle de BainsChambre à coucher 17'5 » x 15'3 » (5.3m x 4.65m).VestiaireSalle de douche attenanteSurface de la mezzanine 17'5 » x 12'1 » (5.3m x 3.68m).Salle de cinéma 19'4 » x 18'1 » (5.9m x 5.5m).Salle de sport 19'2 » x 11'1 » (5.84m x 3.38m).Salle d’eauDeuxième étageAtterrissageChambre à coucher 17'7 » (5.37m) (max) x 13'11 » (4.25m) (max). Arranged over three floors is this truly unique opportunity to acquire an imposing four bedroomed detached family home with outstanding leisure facilities, having been built to the highest specification including underfloor heating throughout the ground floor and offering flexible living and bedroom accommodation.Stepping into the grand entrance hall with triple height ceiling gives the upmost feeling of space and light and flows wonderfully into the open plan dining kitchen and living area which spans the whole width of the house. The kitchen has been practically yet beautifully designed with a large central island unit with feature lighting over, a range of integrated Miele appliances, built in wine rack and handmade kitchen units. The dining area sits in the middle of the kitchen and the living areas and provides a great open space for entertaining, whilst the living area is at the far end and gives a cosy feel yet still being within the heart of the home, with a modern electric fireplace and built in alcoves. There are a trio of Fine Line doors spanning the entire rear elevaltion leading to the outside which seamlessly brings the outdoors in, and are a real feature of this superb space.In addition, there is a large separate lounge providing an ideal space for relaxing with wooden flooring and modern open fireplace, large utility room with door leading outside, a spacious study, a 2nd kitchen and studio space, guest w/c and cloaks cupboard. The integral garage has electric roller shutter doors.
The current owners have installed a Sonos home entertainment system, a Rako intelligent lighting system, Control 4 system which can be controlled by either an iPad or iPhone and also CCTV cameras externally.The floating staircase with frameless glass balustrade is a stunning focal point in the central hallway leading you to a bright and spacious landing with double doors to a generous balcony overlooking the rear gardens. The airy master bedroom has a walk in wardrobe with ample fitted cupboards, shelving and vanity area, and en-suite bathroom room. Each bedroom has been individually designed; bedroom two has a beautiful vaulted ceiling, bedroom three has a superb mezzanine level which is ideal for a teenager or occasional guest bedroom, bedroom four is currently located on the upper most floor.Over the triple garage is a fantastic leasure suite with cinema room, with 4k projector and screen, in-wall surround sound audio and luxurious seating for eight. The there is also a gym with Sonos connectivity and an additional shower room.Externally there is a block paved driveway, behind electric gates with parking for numerous vehicles; a pathway around the side of the house takes you to the private rear garden with artifical grass providing a perfect for year-round enjoyment with hedged boundaries. There is a beautiful patio area which is ideal for alfresco dining and entertaining.Ground FloorEntrance VestibuleEntrance HallOpen Plan Living Area / Kitchen 53'7" x 15'4" (16.33m x 4.67m).Living Room 19'9" x 17'5" (6.02m x 5.3m).Office 13'1" x 9'1" (4m x 2.77m).Utility Room 9'2" x 9'1" (2.8m x 2.77m).CloakroomBoiler RoomFirst FloorLandingPrincipal Bedroom 20'3" x 17'4" (6.17m x 5.28m).Ensuite BathroomBedroom 17'5" x 12'8" (5.3m x 3.86m).BathroomBedroom 17'5" x 15'3" (5.3m x 4.65m).Dressing RoomEnsuite Shower RoomMezzanine Area 17'5" x 12'1" (5.3m x 3.68m).Cinema Room 19'4" x 18'1" (5.9m x 5.5m).Gym 19'2" x 11'1" (5.84m x 3.38m).Shower RoomSecond FloorLandingBedroom 17'7" (5.37m) (max) x 13'11" (4.25m) (max).